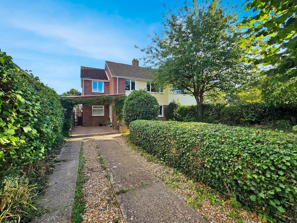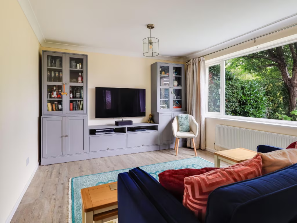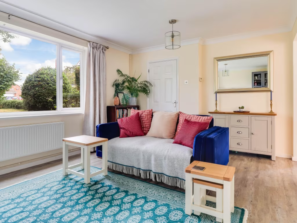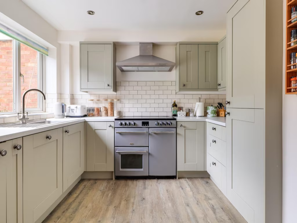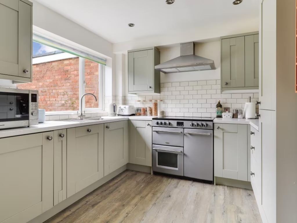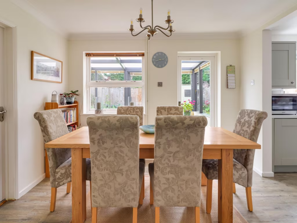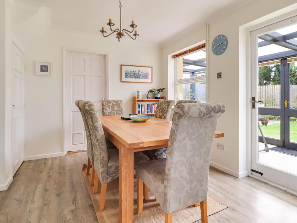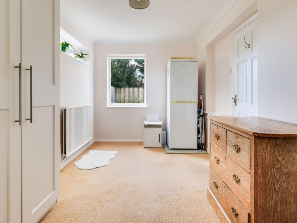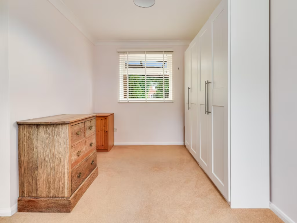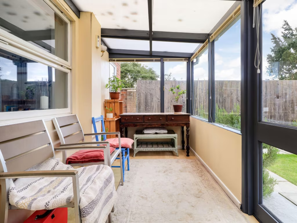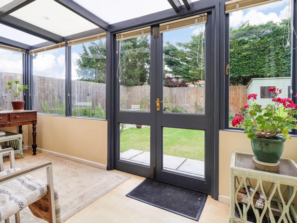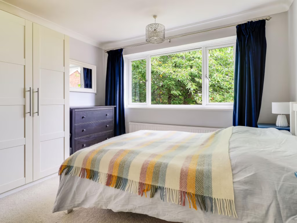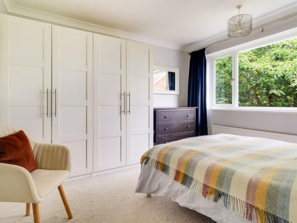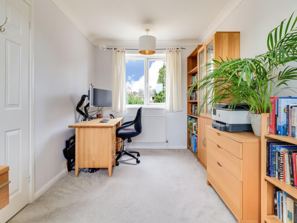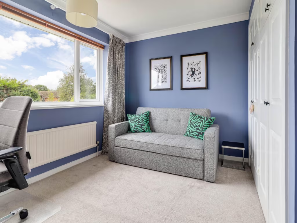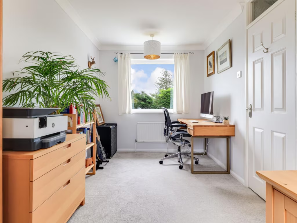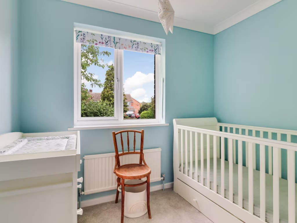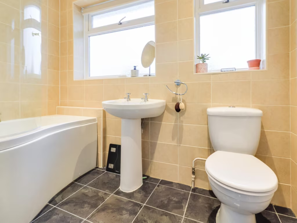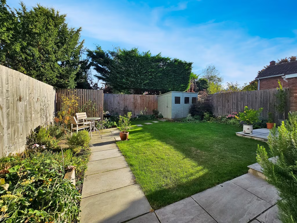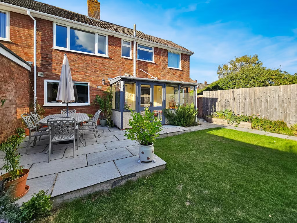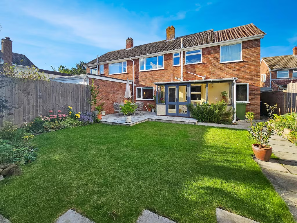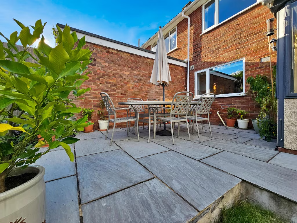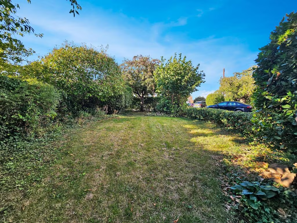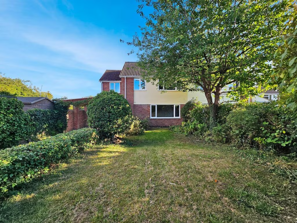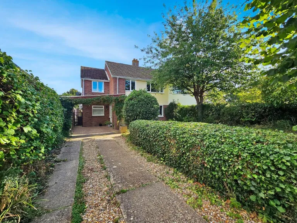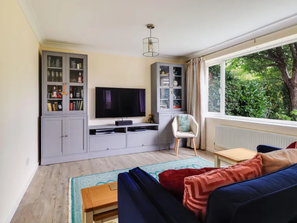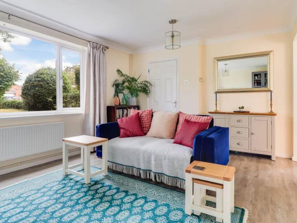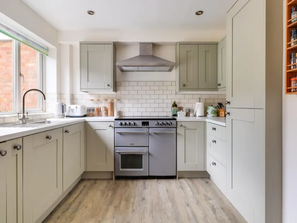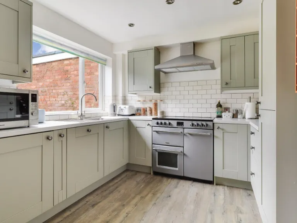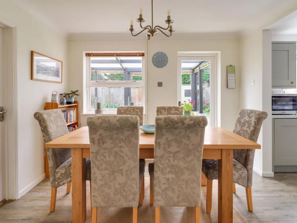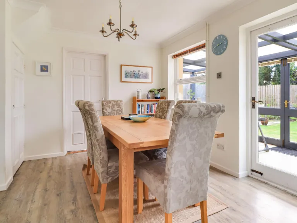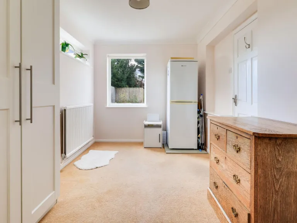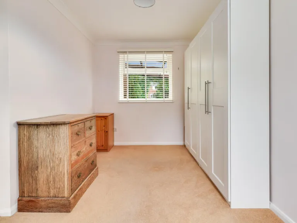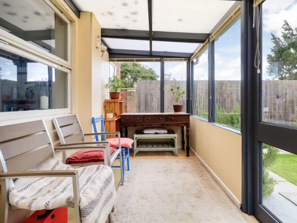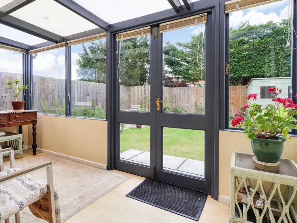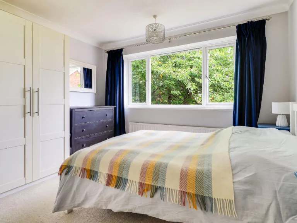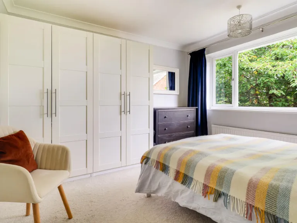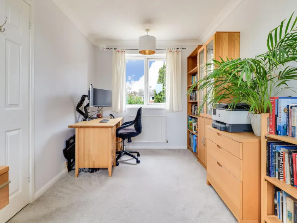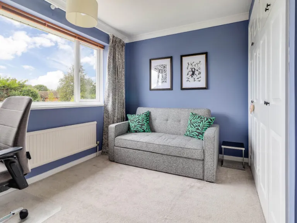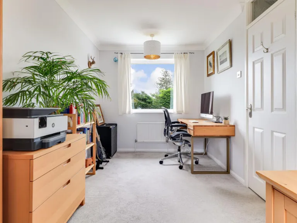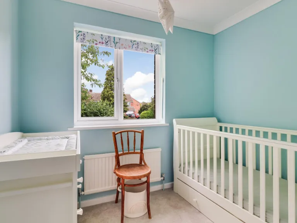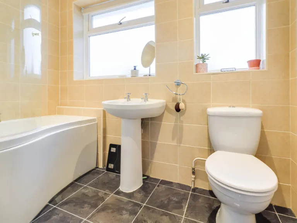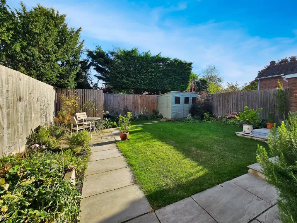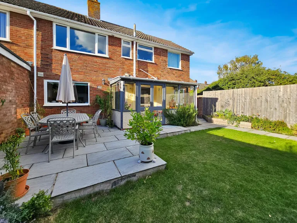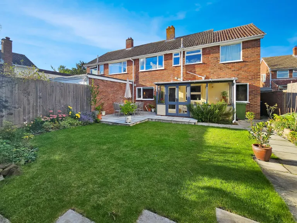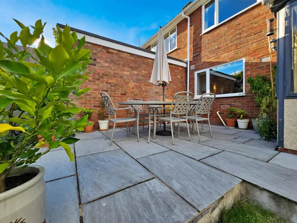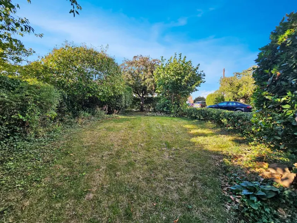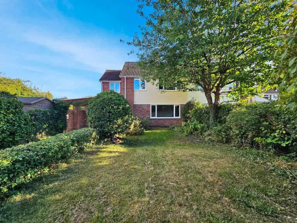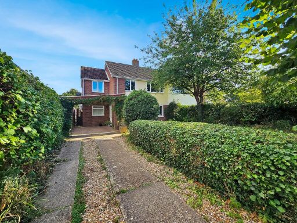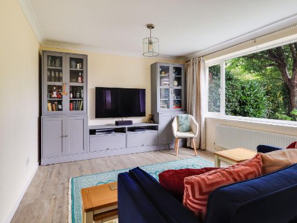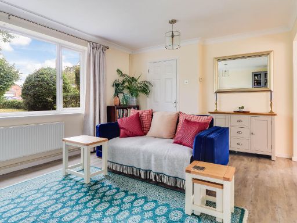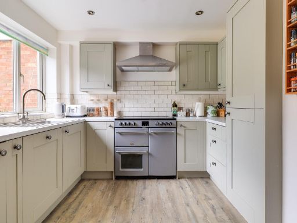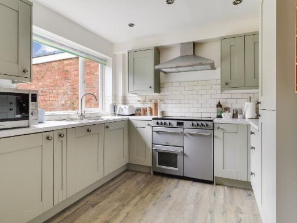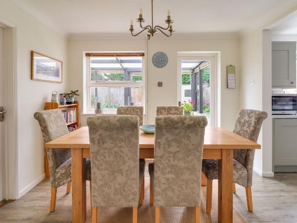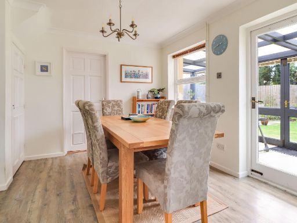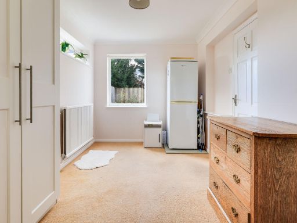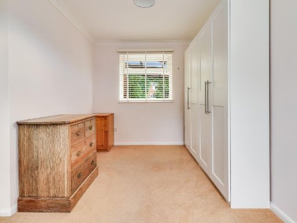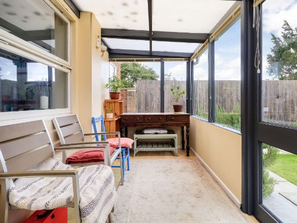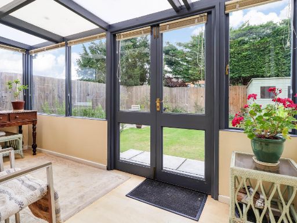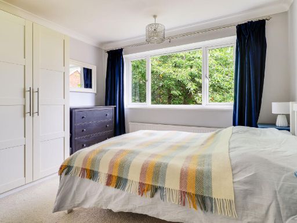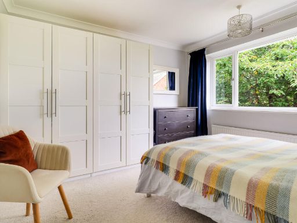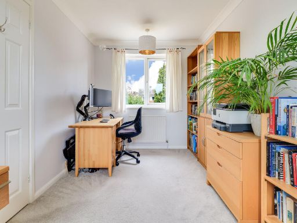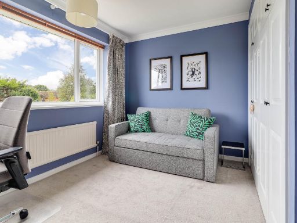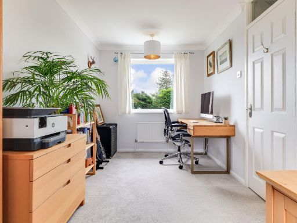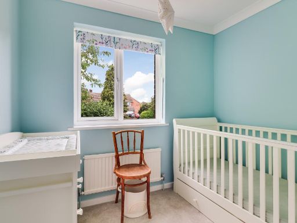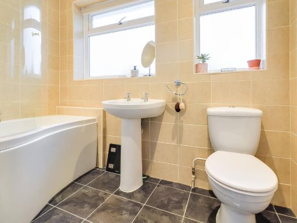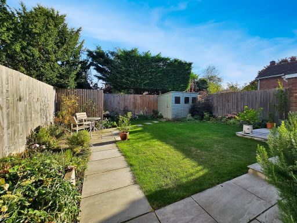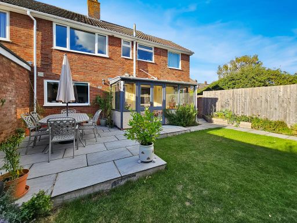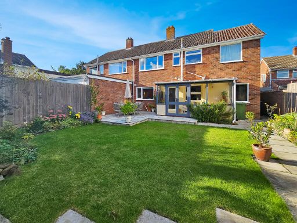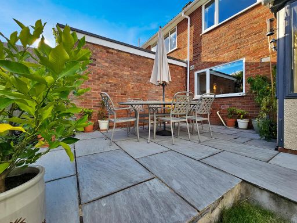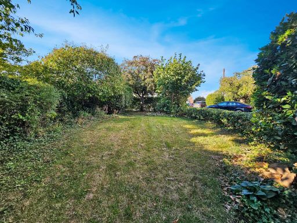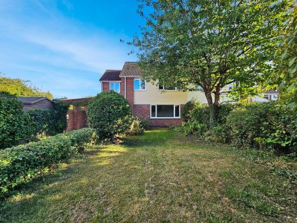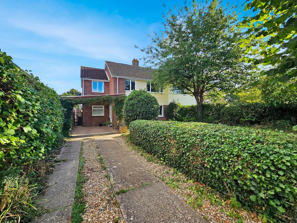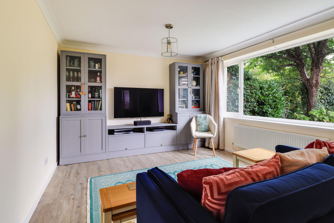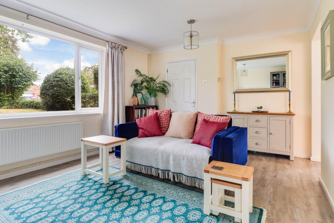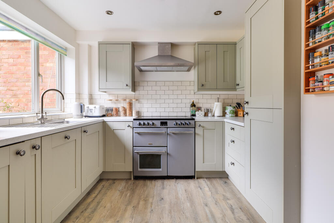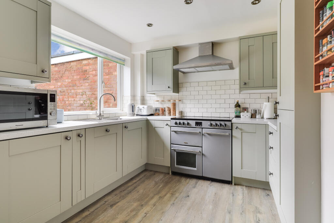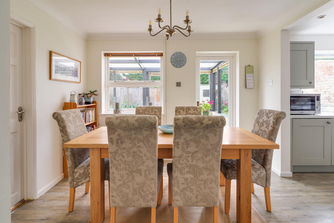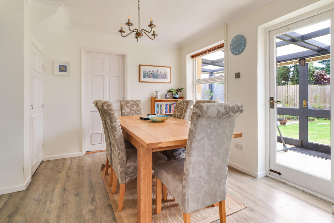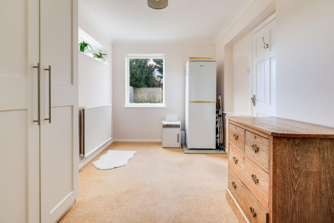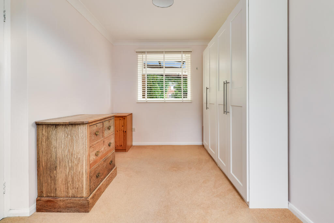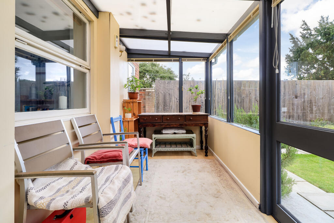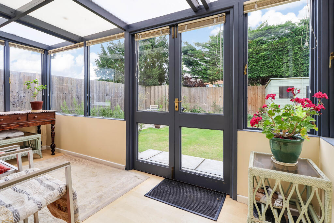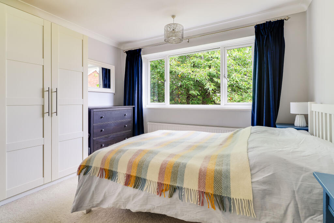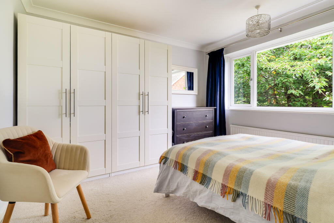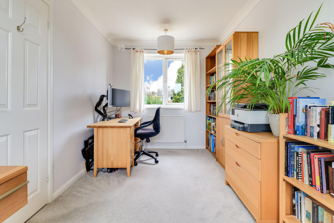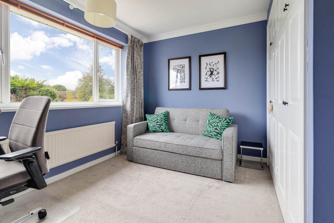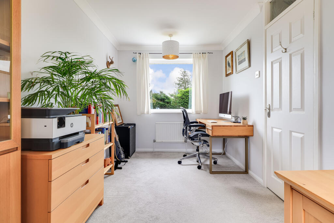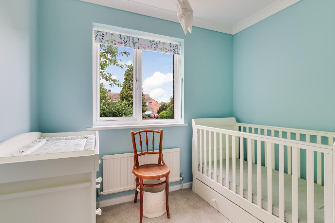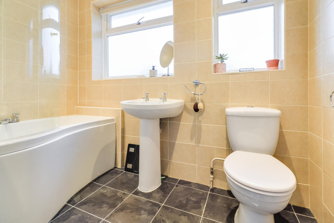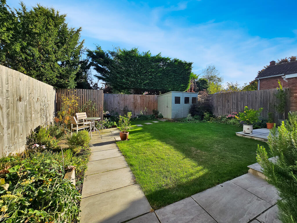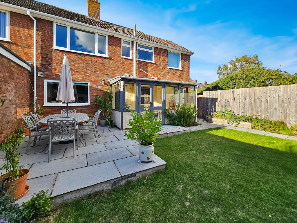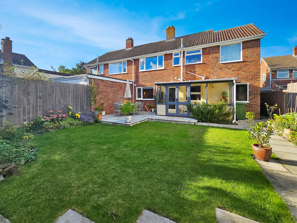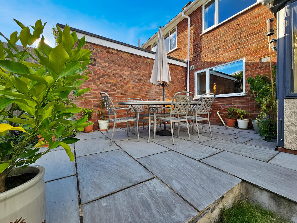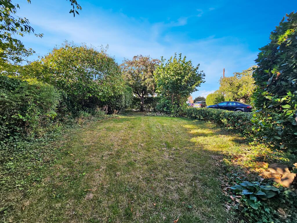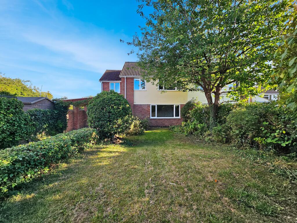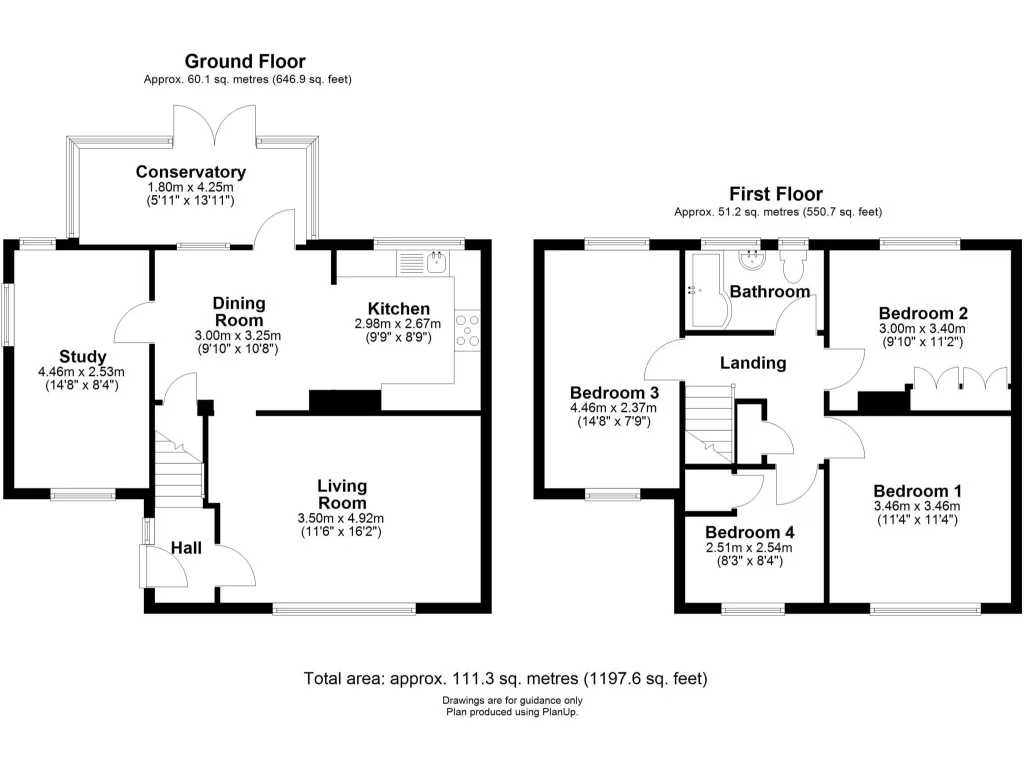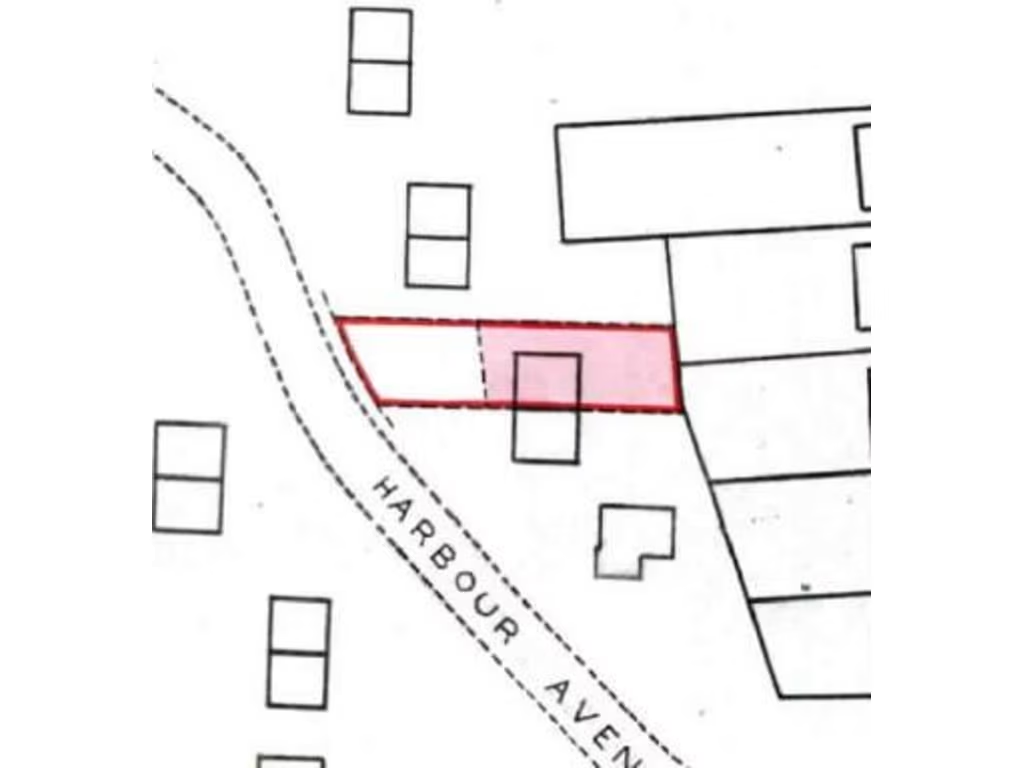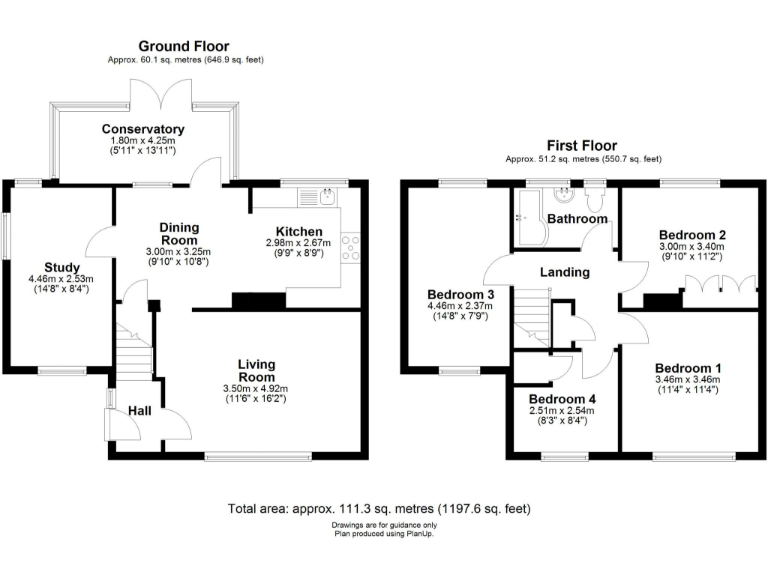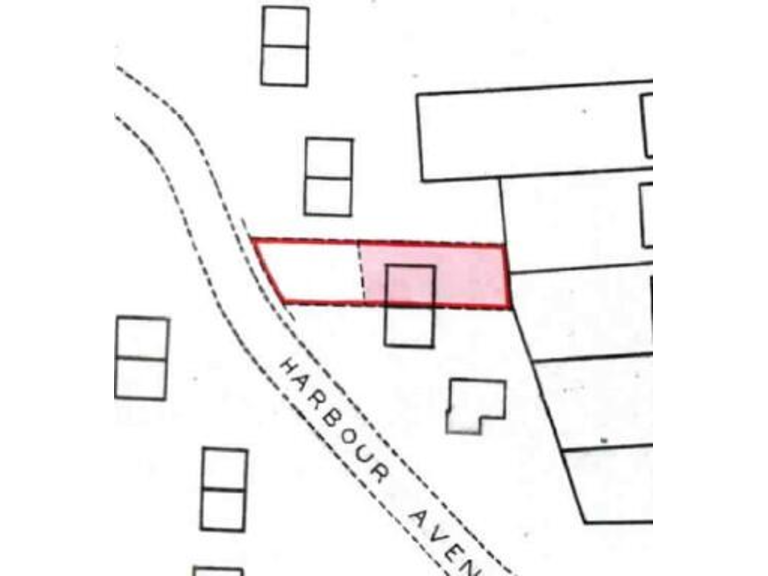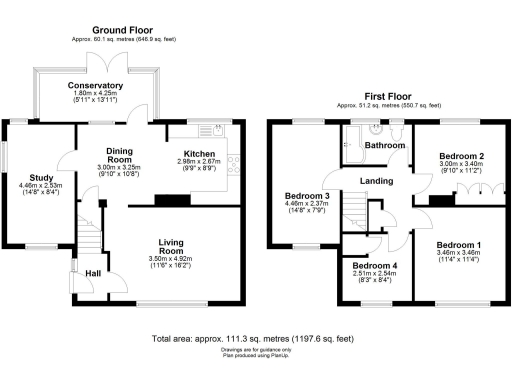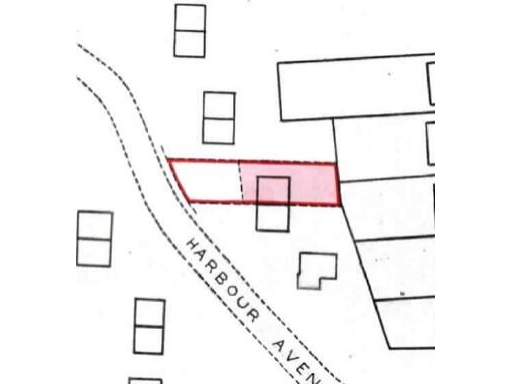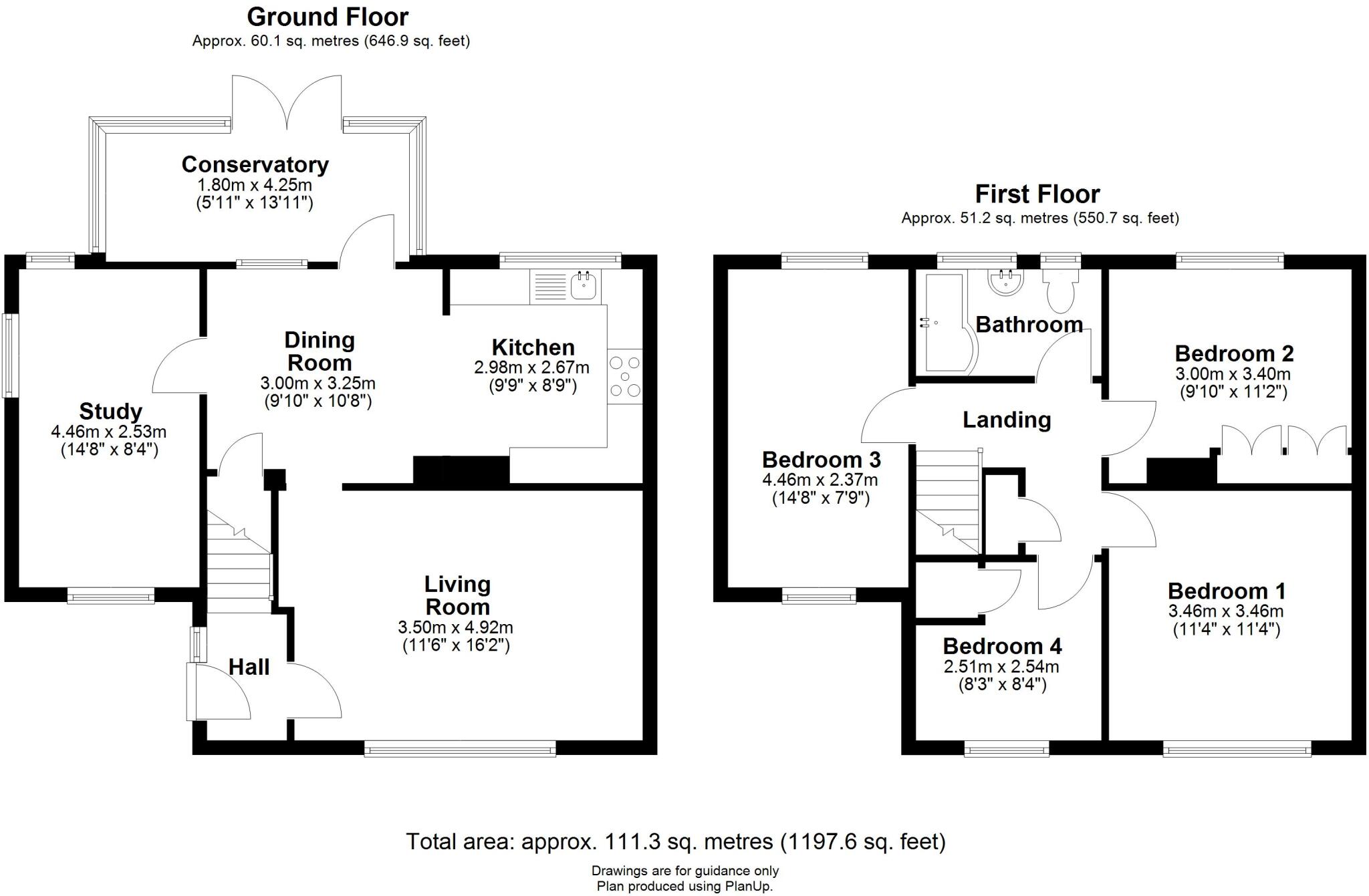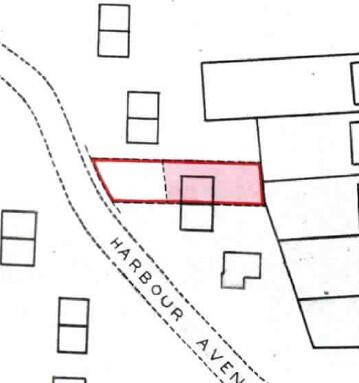Summary - 6 HARBOUR AVENUE COMBERTON CAMBRIDGE CB23 7DD
4 bed 1 bath Semi-Detached
Roomy four-bedroom family home with south garden and scope to modernise..
4 bedrooms including three doubles and one good single
South-facing rear garden with large patio and shed
Conservatory and separate study ideal for home working
Off-street driveway parking and garage for storage
Freehold; built in 1963 with scope to modernise
Single family bathroom for four bedrooms (may require upgrade)
EPC rating D (61) — heating/insulation improvements likely beneficial
Located in affluent village, excellent schools and commuter links
Set on a generous plot in Comberton, this 1963 semi-detached house offers practical family living with scope to personalise. The layout includes a bright front living room, separate dining room flowing into a conservatory, and a handy study—useful for home working or a playroom. Three double bedrooms plus a good single upstairs provide flexible sleeping arrangements for children, guests or a home office.
The south-facing rear garden is a real asset: a large patio for outdoor dining leads to a lawn with planted borders, hedged front garden and a shed. Off-street driveway parking and a garage add useful storage and convenience. The property is freehold and located in a very affluent, low-crime area with excellent mobile signal and fast broadband—well placed for families using Comberton’s strong schooling, local shops and leisure facilities.
Practical considerations: there is a single family bathroom for four bedrooms, and the house has an EPC rating of D (61), indicating heating and insulation upgrades could improve running costs. Built in 1963, many finishes are typical of the era and there is clear potential for modernisation to increase value and comfort. Council tax band D applies.
This home will suit growing families or buyers seeking a roomy, well-located property with scope to update and add value. With easy access to Cambridge, village amenities and excellent schools nearby—including an outstanding secondary—this is a comfortable, convenient base in a popular village setting.
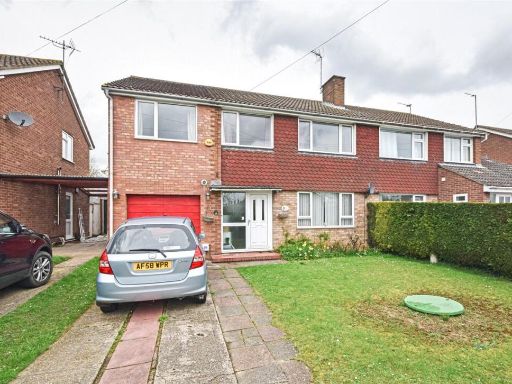 4 bedroom semi-detached house for sale in Foxs Way, Comberton, Cambridge, CB23 — £450,000 • 4 bed • 2 bath • 1371 ft²
4 bedroom semi-detached house for sale in Foxs Way, Comberton, Cambridge, CB23 — £450,000 • 4 bed • 2 bath • 1371 ft²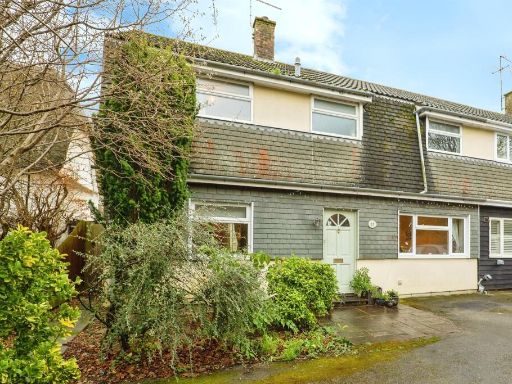 4 bedroom semi-detached house for sale in West Street, Comberton, Cambridge, CB23 — £500,000 • 4 bed • 1 bath • 1389 ft²
4 bedroom semi-detached house for sale in West Street, Comberton, Cambridge, CB23 — £500,000 • 4 bed • 1 bath • 1389 ft²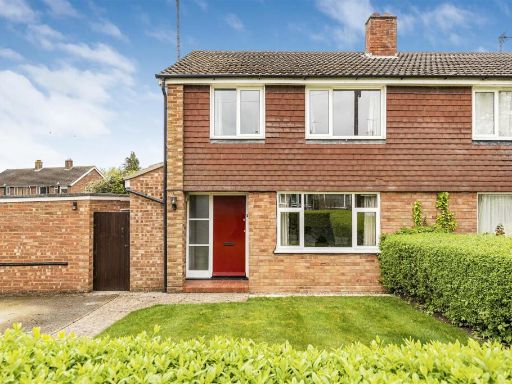 3 bedroom semi-detached house for sale in Hillfield Road, Comberton, CB23 — £375,000 • 3 bed • 1 bath • 953 ft²
3 bedroom semi-detached house for sale in Hillfield Road, Comberton, CB23 — £375,000 • 3 bed • 1 bath • 953 ft²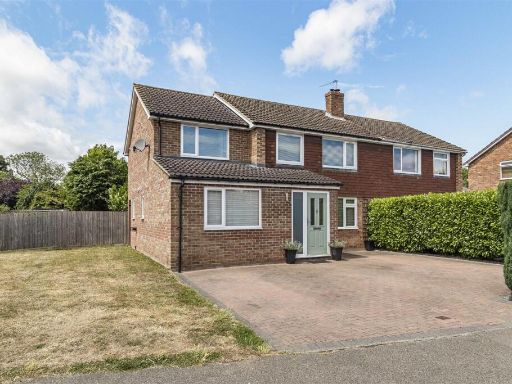 5 bedroom semi-detached house for sale in Harbour Avenue, Comberton, Cambridge, CB23 — £500,000 • 5 bed • 3 bath • 1448 ft²
5 bedroom semi-detached house for sale in Harbour Avenue, Comberton, Cambridge, CB23 — £500,000 • 5 bed • 3 bath • 1448 ft²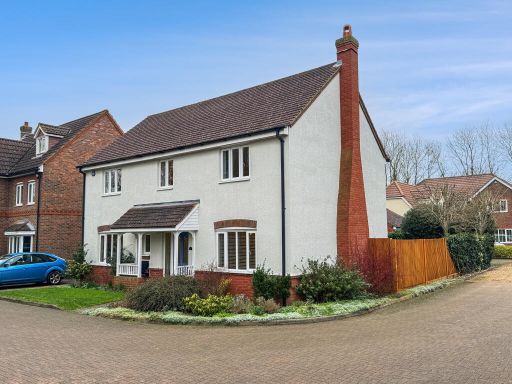 5 bedroom detached house for sale in Thornbury, Comberton, CB23 — £925,000 • 5 bed • 2 bath • 2012 ft²
5 bedroom detached house for sale in Thornbury, Comberton, CB23 — £925,000 • 5 bed • 2 bath • 2012 ft²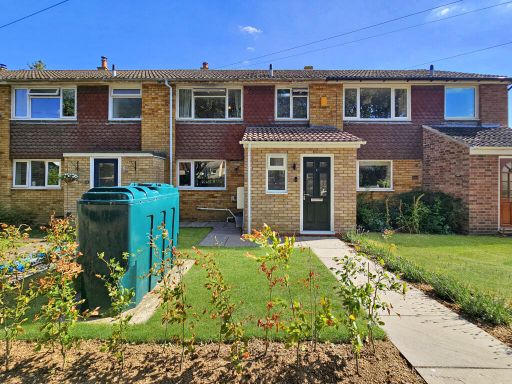 3 bedroom terraced house for sale in Bakers Close, Comberton, CB23 — £350,000 • 3 bed • 2 bath • 999 ft²
3 bedroom terraced house for sale in Bakers Close, Comberton, CB23 — £350,000 • 3 bed • 2 bath • 999 ft²