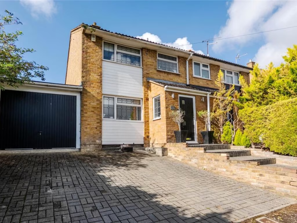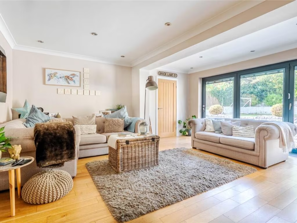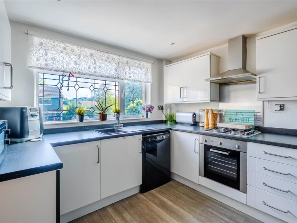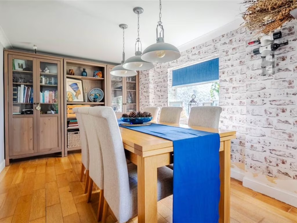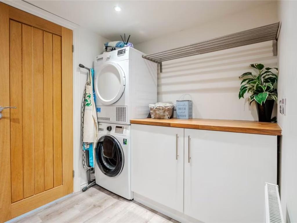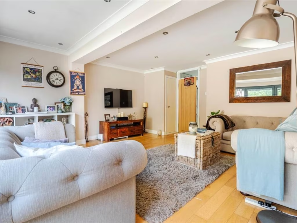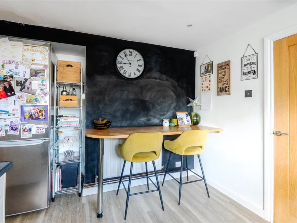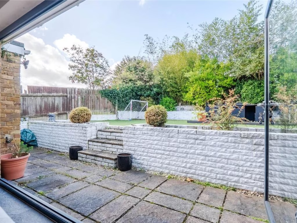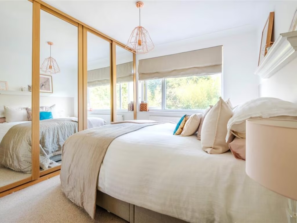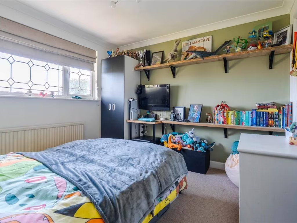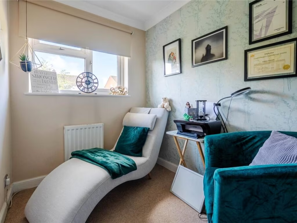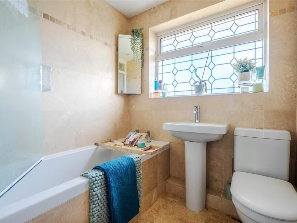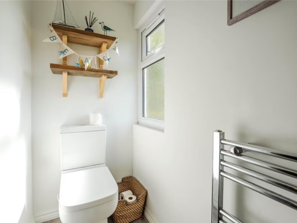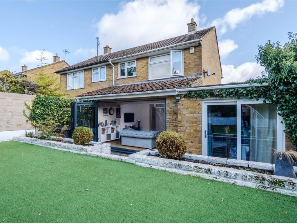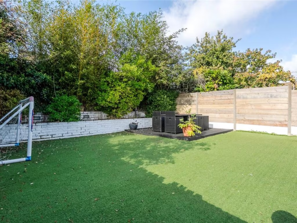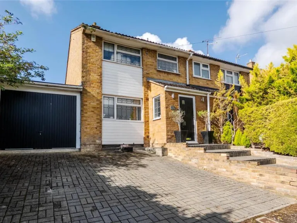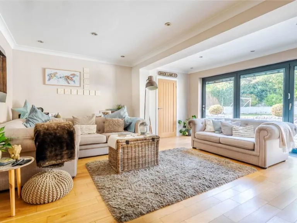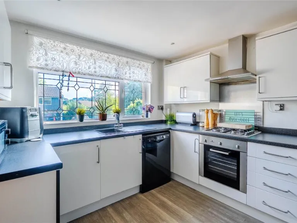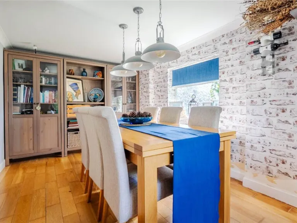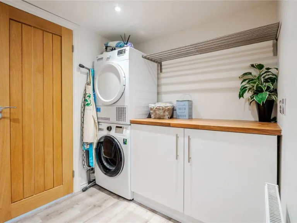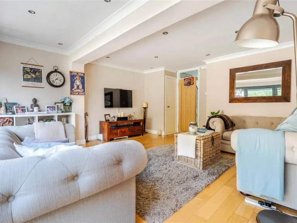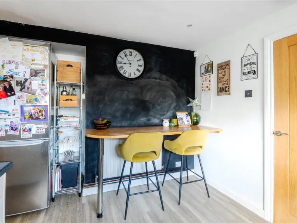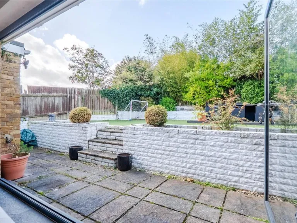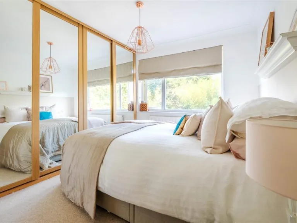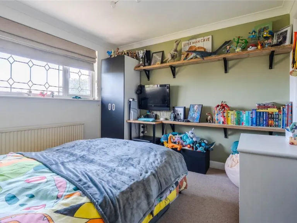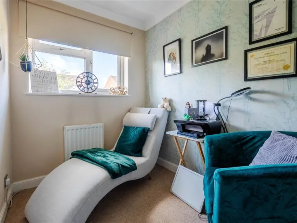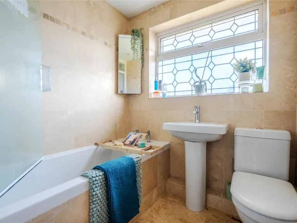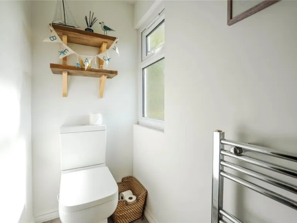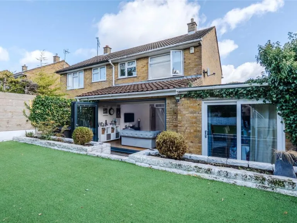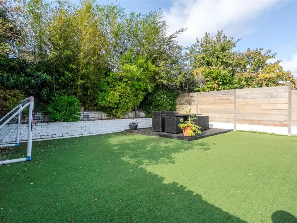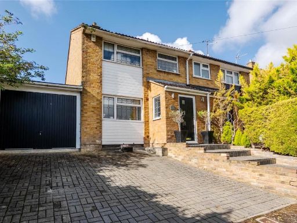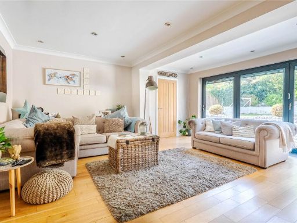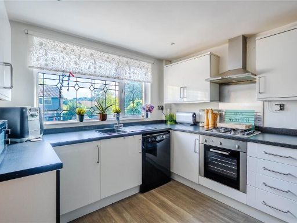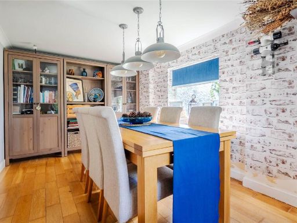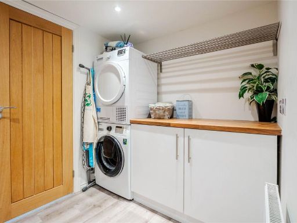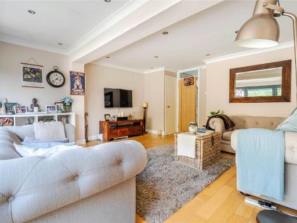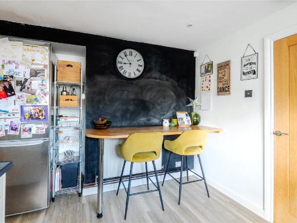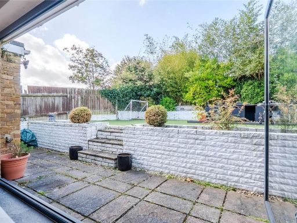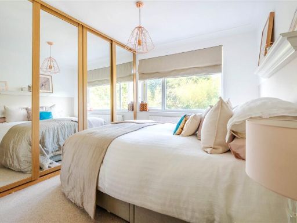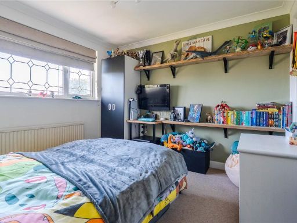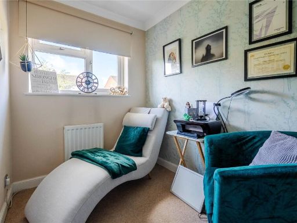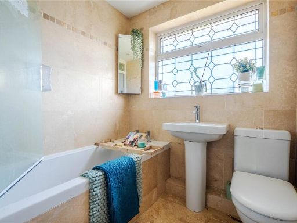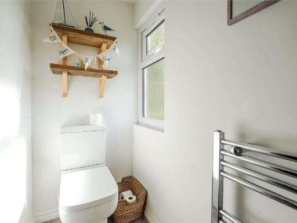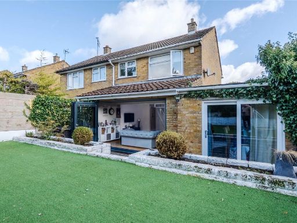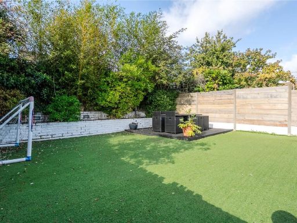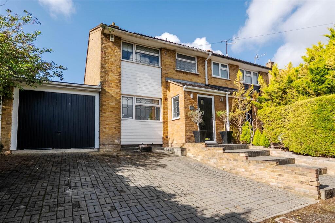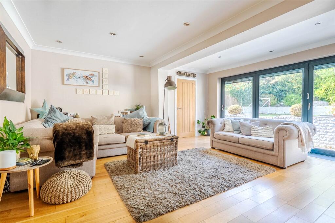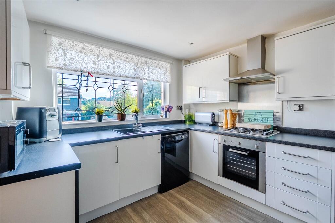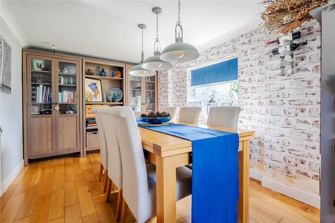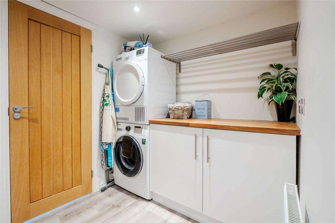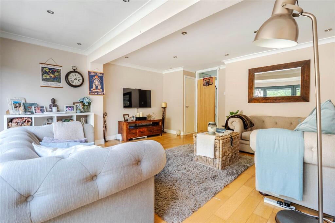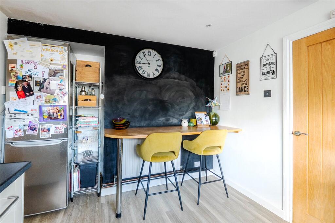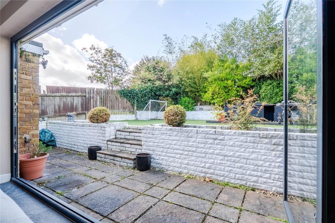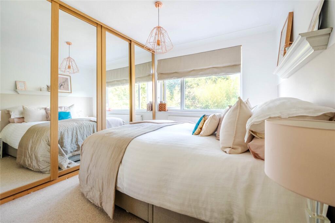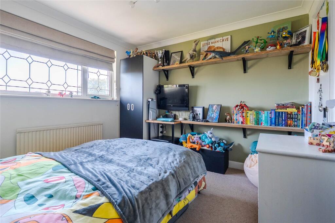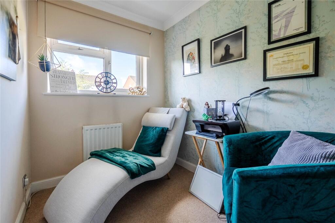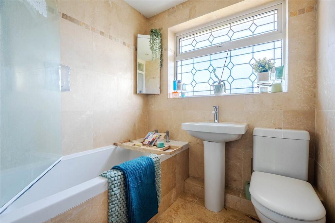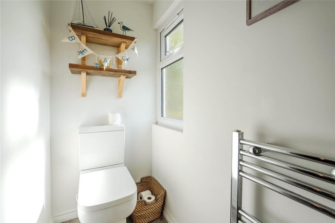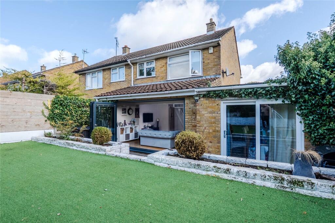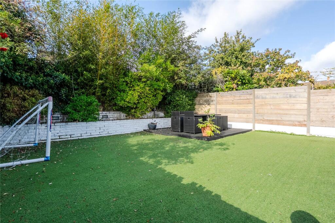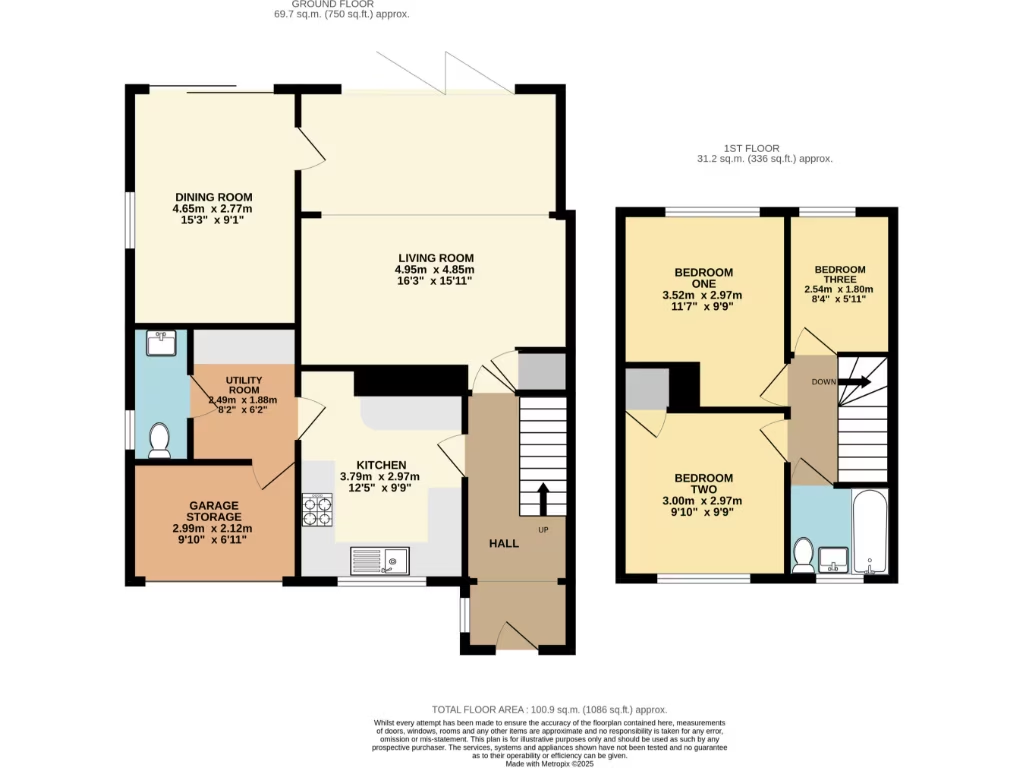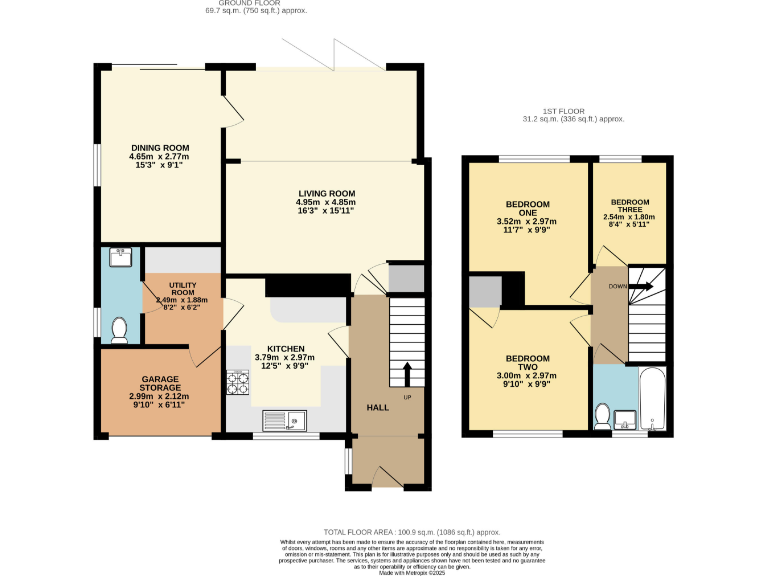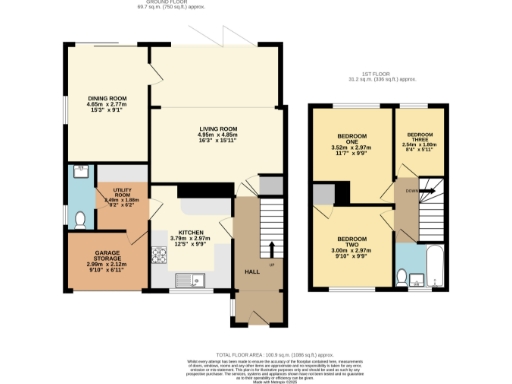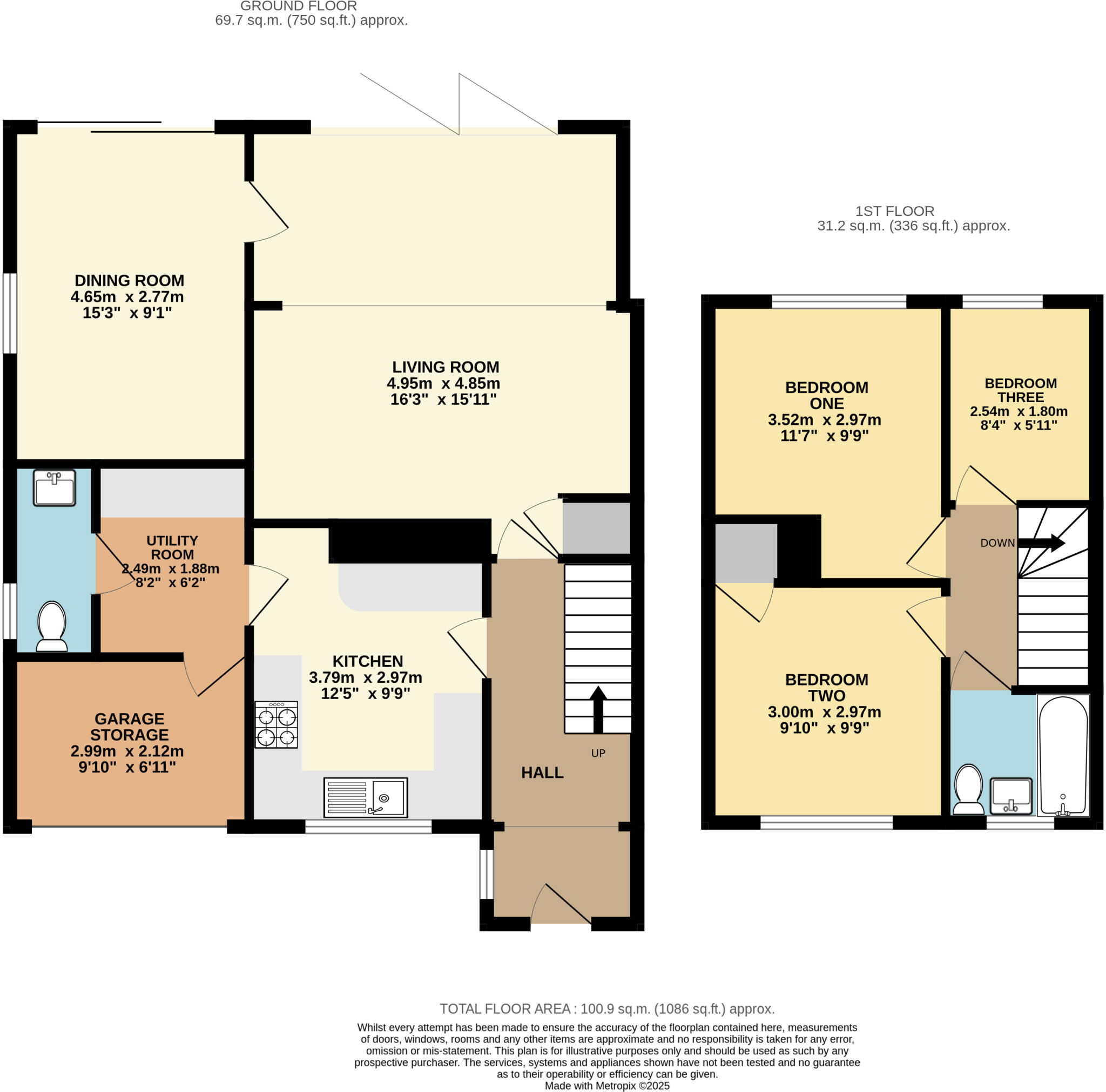Summary - 10 EASEDALE CLOSE DUNSTABLE LU6 3NT
3 bed 2 bath Semi-Detached
Chain-free three-bedroom family home with driveway, garden and scope to modernise in South West Dunstable.
Chain-free three-bedroom semi-detached home in a cul-de-sac
Extended lounge with bi-fold doors and garden connection
Separate dining room with patio doors to garden
Converted garage now utility room plus cloakroom (loss of garage)
Off-street block-paved driveway for two vehicles
Enclosed rear garden; small plot and average internal size (~826 sq ft)
EPC D; cavity walls assumed without additional insulation
Close to good schools, shops, bus links and M1 Junction 9
Set on a quiet cul-de-sac in South West Dunstable, this chain-free three-bedroom semi-detached house offers practical family living and good commuter access. The property sits close to well-regarded primary and secondary schools, local shops and regular bus links, with M1 Junction 9 a short drive away.
The ground floor is arranged for day-to-day family use: an extended lounge with bi-fold doors brings abundant natural light and a direct connection to the enclosed rear garden, while a separate dining room also opens to the patio. The original garage has been converted to provide a useful utility room and cloakroom, leaving remaining storage space but removing the traditional garage footprint.
Upstairs are three bedrooms and a family bathroom. The house is a mid-1970s build of average overall size (approximately 826 sq ft) on a small plot; it has double glazing and gas central heating. The EPC currently rates the home D, and the cavity walls are assumed to be as built with no added insulation—improving the thermal performance would be a sensible longer-term upgrade.
Practical advantages include off-street parking for two cars on the block-paved driveway and very low local crime. Council tax sits at band D. The property will suit families seeking a ready-to-live-in home with space to personalise and potential to increase value through energy-efficiency improvements and sympathetic updating.
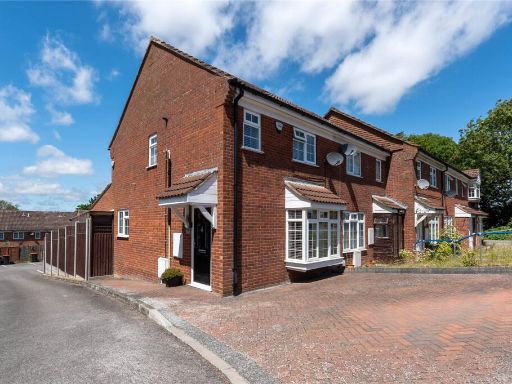 3 bedroom semi-detached house for sale in Bowmans Way, Dunstable, LU6 — £350,000 • 3 bed • 1 bath • 821 ft²
3 bedroom semi-detached house for sale in Bowmans Way, Dunstable, LU6 — £350,000 • 3 bed • 1 bath • 821 ft²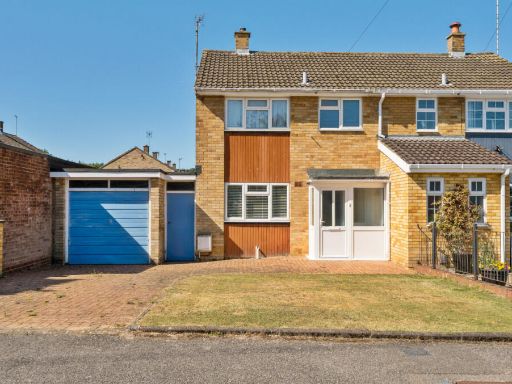 3 bedroom semi-detached house for sale in Kirkstone Drive, Dunstable, Bedfordshire, LU6 — £400,000 • 3 bed • 1 bath • 789 ft²
3 bedroom semi-detached house for sale in Kirkstone Drive, Dunstable, Bedfordshire, LU6 — £400,000 • 3 bed • 1 bath • 789 ft²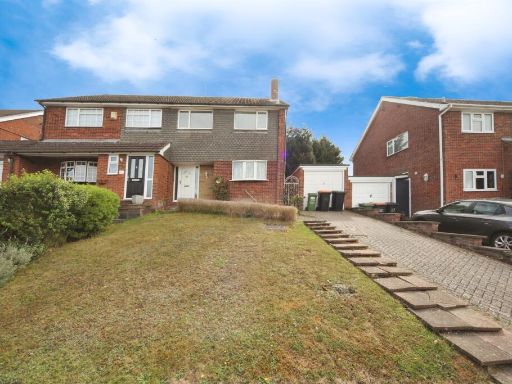 3 bedroom semi-detached house for sale in Bibshall Crescent, Dunstable, LU6 — £425,000 • 3 bed • 1 bath • 715 ft²
3 bedroom semi-detached house for sale in Bibshall Crescent, Dunstable, LU6 — £425,000 • 3 bed • 1 bath • 715 ft²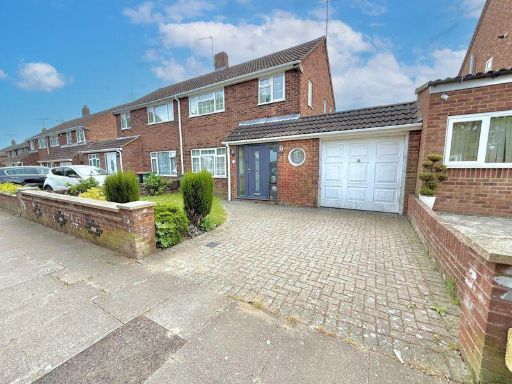 3 bedroom semi-detached house for sale in Katherine Drive, Dunstable, LU5 — £435,000 • 3 bed • 1 bath • 848 ft²
3 bedroom semi-detached house for sale in Katherine Drive, Dunstable, LU5 — £435,000 • 3 bed • 1 bath • 848 ft²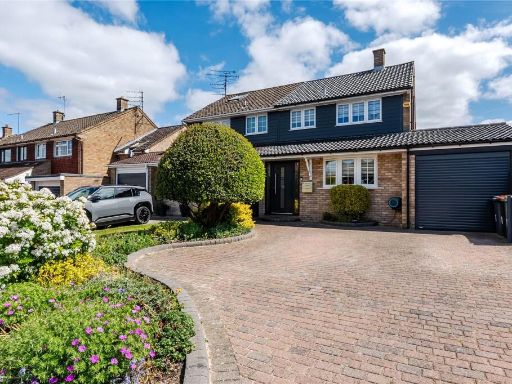 3 bedroom semi-detached house for sale in Candale Close, Dunstable, Bedfordshire, LU6 — £475,000 • 3 bed • 2 bath • 1211 ft²
3 bedroom semi-detached house for sale in Candale Close, Dunstable, Bedfordshire, LU6 — £475,000 • 3 bed • 2 bath • 1211 ft²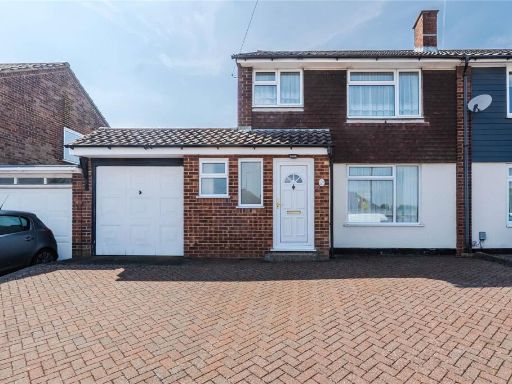 3 bedroom semi-detached house for sale in Langdale Road, Dunstable, Beds, LU6 — £325,000 • 3 bed • 2 bath • 998 ft²
3 bedroom semi-detached house for sale in Langdale Road, Dunstable, Beds, LU6 — £325,000 • 3 bed • 2 bath • 998 ft²