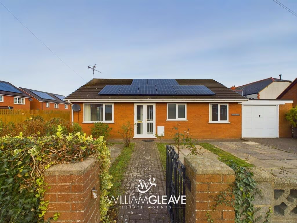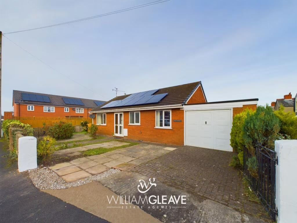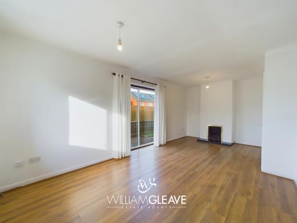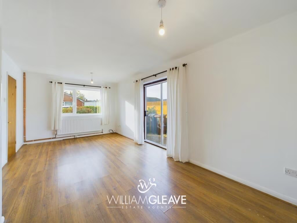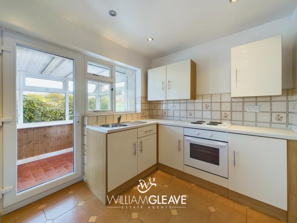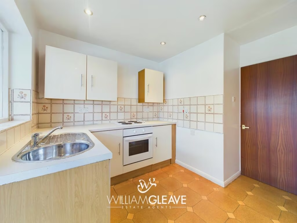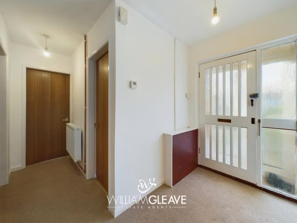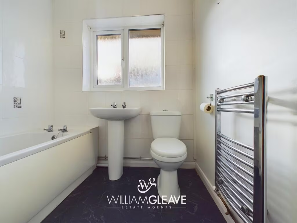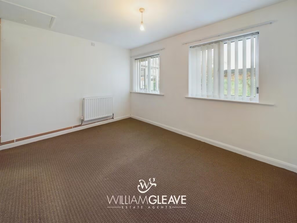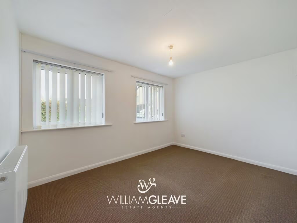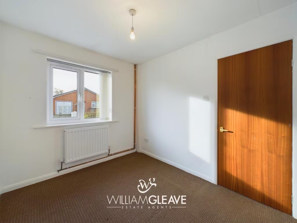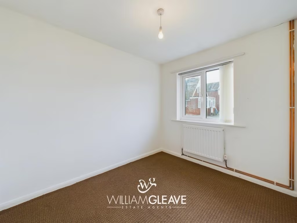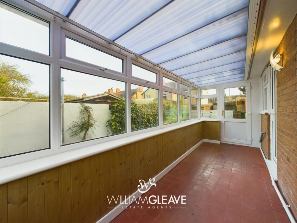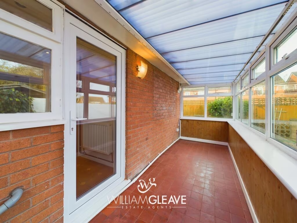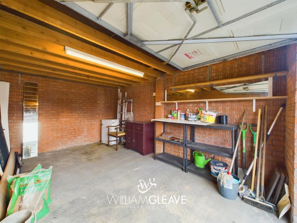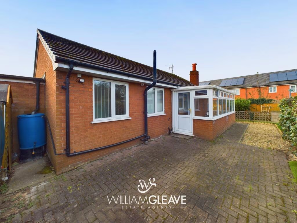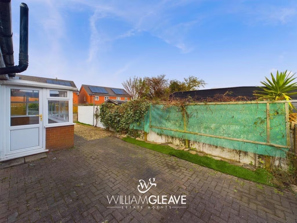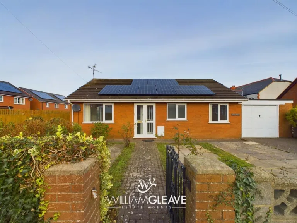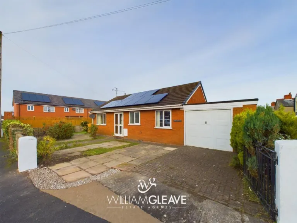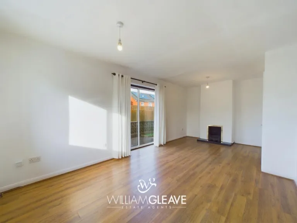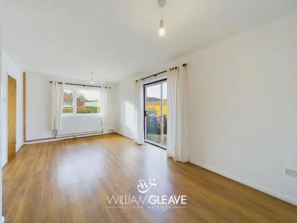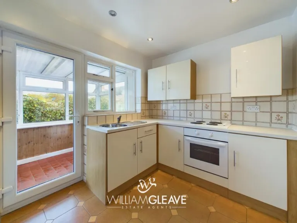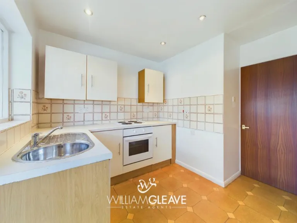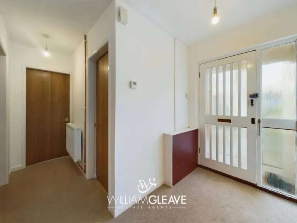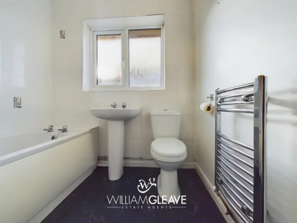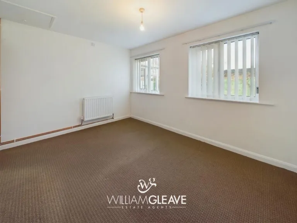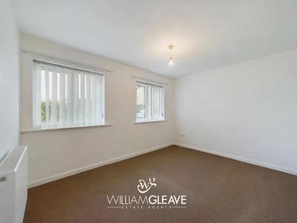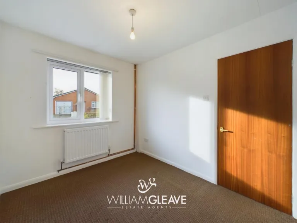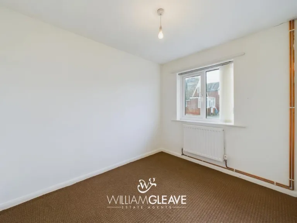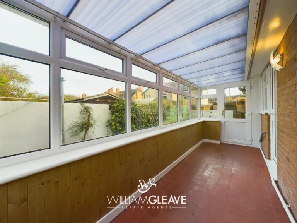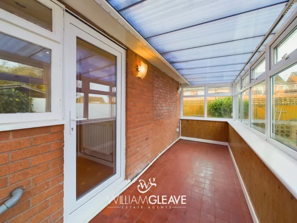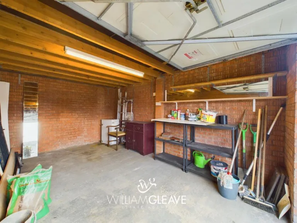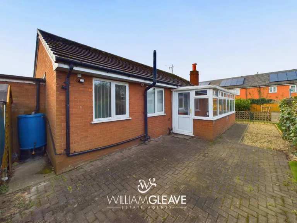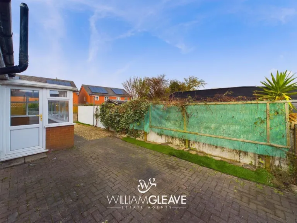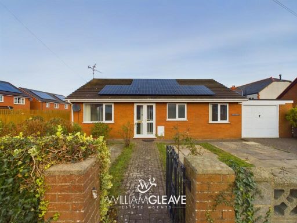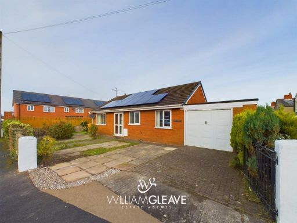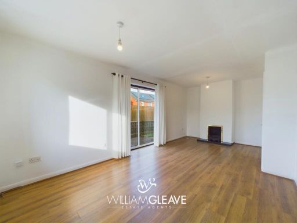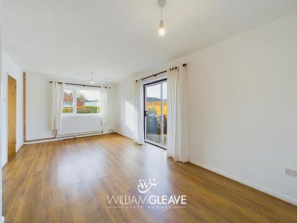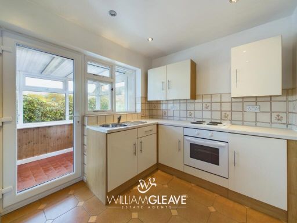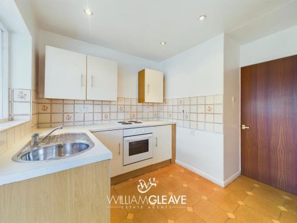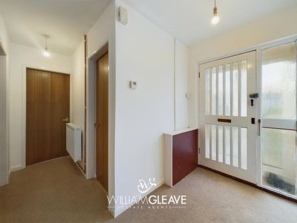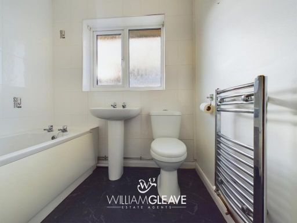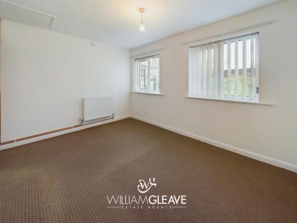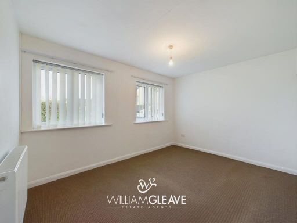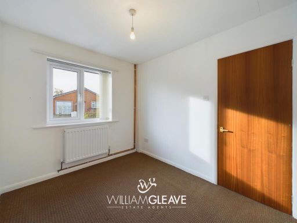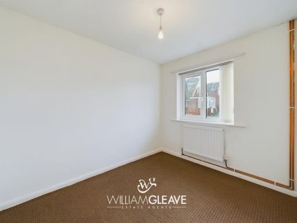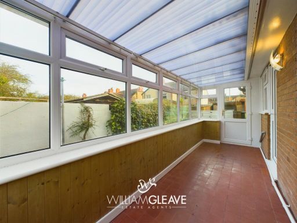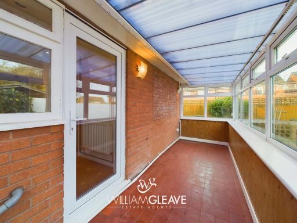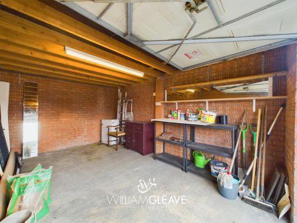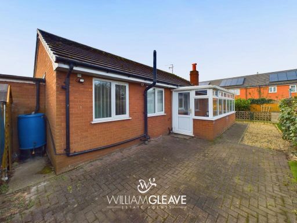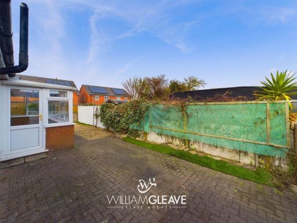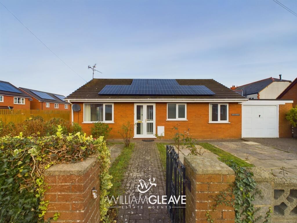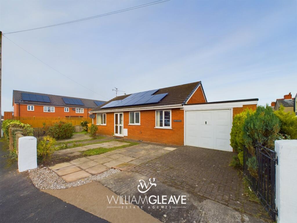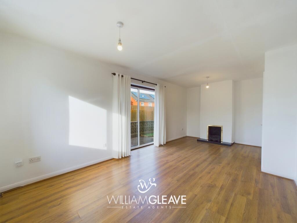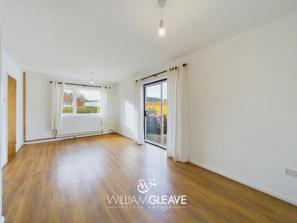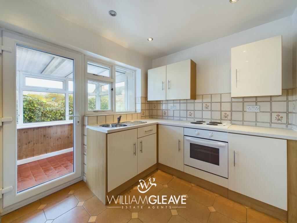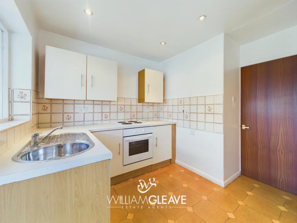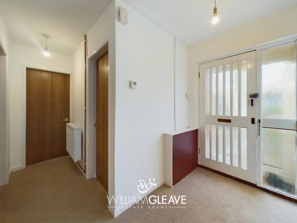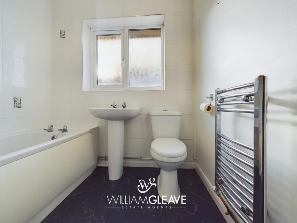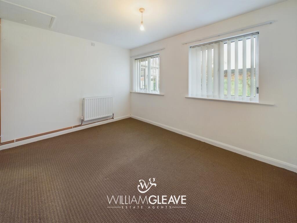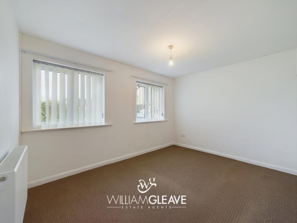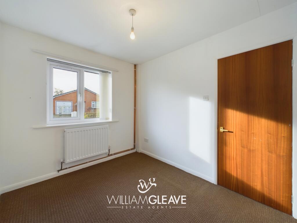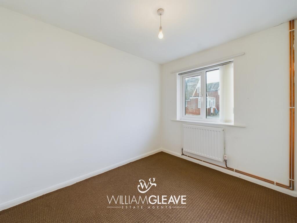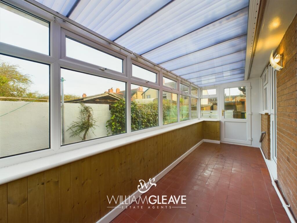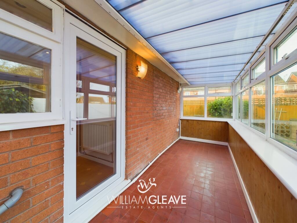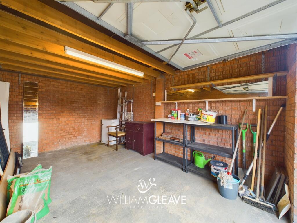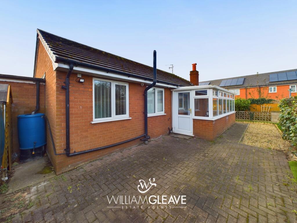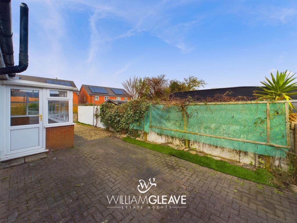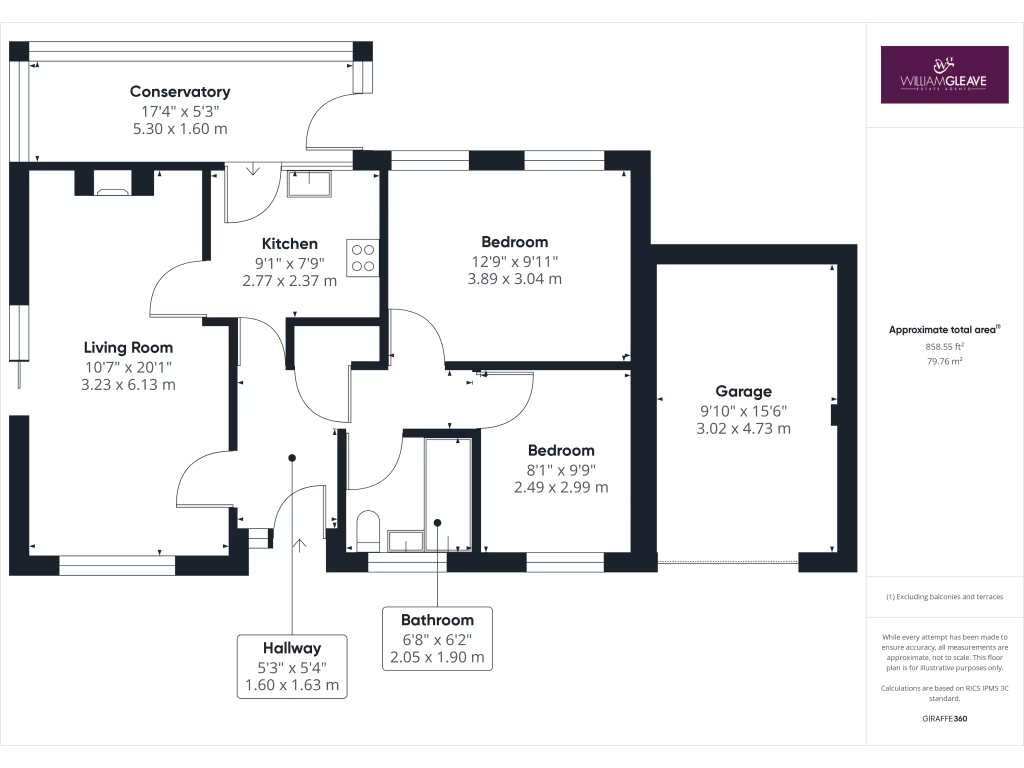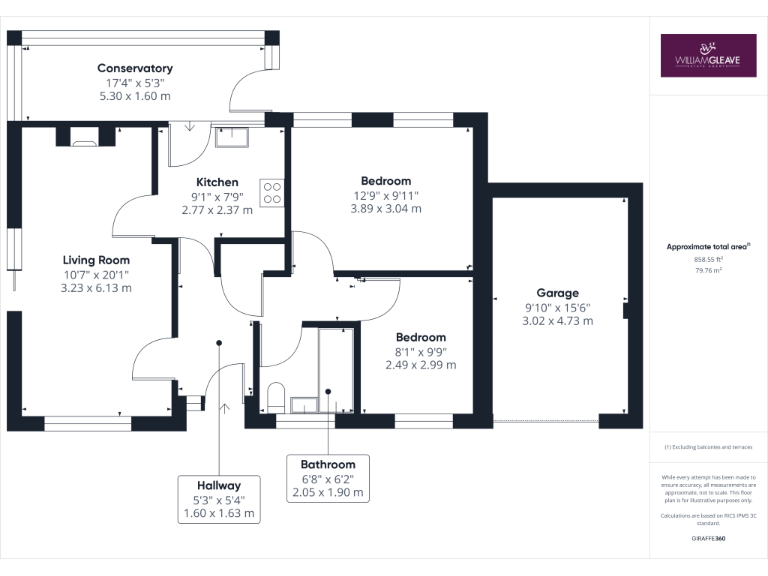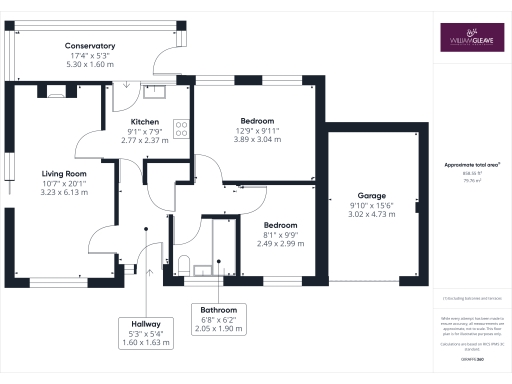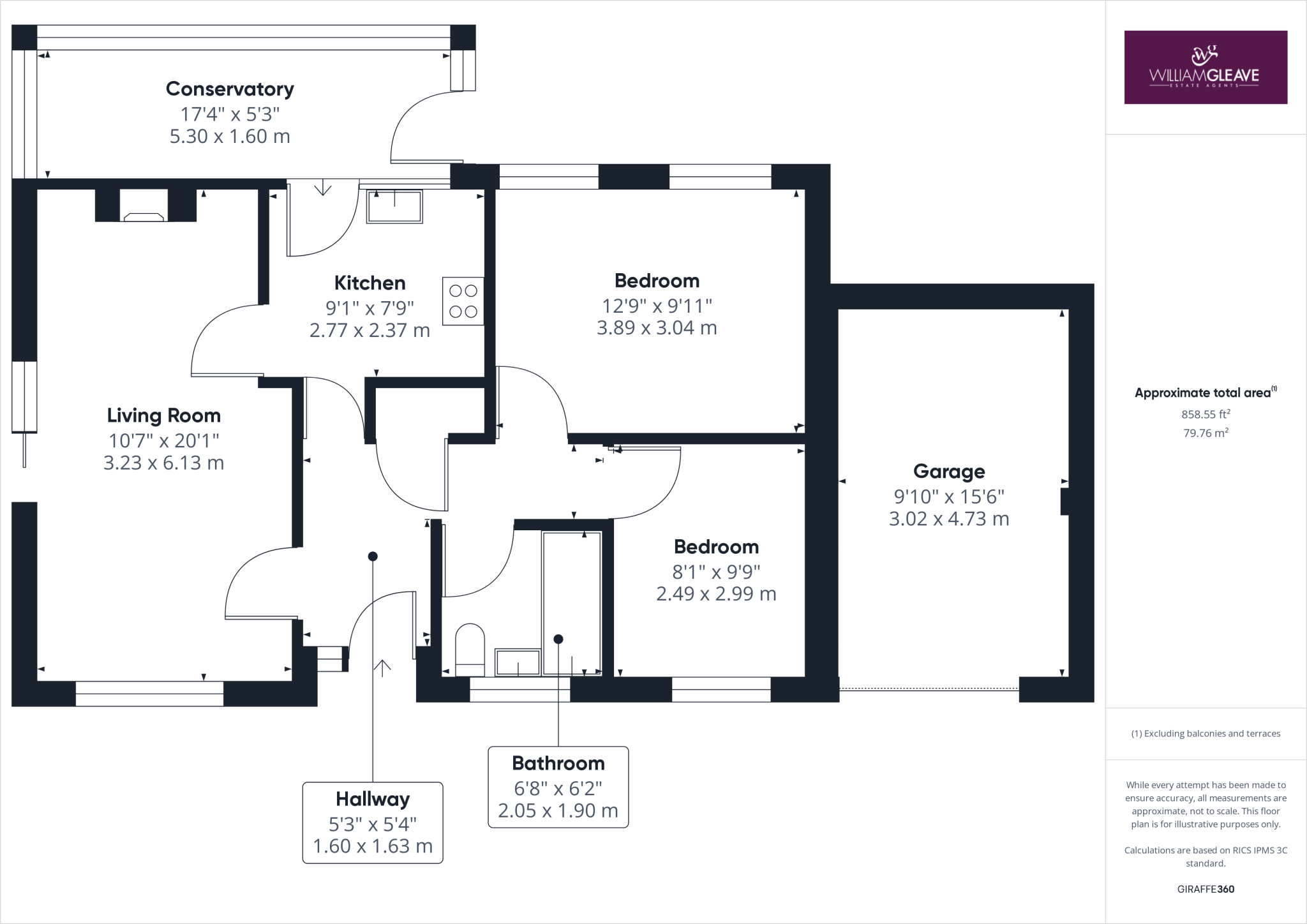Summary - 4 Maes Y Wennol, Penyffordd CH8 9AB
2 bed 1 bath Bungalow
Single-level living with solar panels, garage and no onward chain — practical rural home.
Detached two-bedroom bungalow, single-storey, approx. 859 sqft
No onward chain; freehold tenure
Solar panels and air-source heat pump; EPC rating B
Garage plus off-road parking; decent-sized private garden
Built 1976–1982 with filled cavity walls; traditional layout
Area has above-average crime and high deprivation indicators
This detached two-bedroom bungalow in Penyffordd offers single-floor living with practical, well-presented accommodation. The living room centres on a fireplace and opens toward a conservatory, creating flexible space for relaxation or a home office. The kitchen includes an oven and the bathroom is neutrally finished with a bath — straightforward, comfortable rooms throughout the roughly 859 sqft layout.
Energy efficiency is a notable strength: the house has solar panels and an air-source heat pump feeding radiators, and an EPC rating of B. Off-road parking and an integral garage sit to the front, while a decent-sized garden provides private outdoor space — useful for gardening or low-maintenance outdoor living in a rural village setting.
The property is offered freehold and with no onward chain, which simplifies the purchase timetable. Broadband is fast, and there is no flooding risk. Built between 1976–1982 with filled cavity walls, the bungalow presents a traditional, practical build for someone seeking comfortable, single-level accommodation.
Buyers should note the wider area context: local social and economic indicators show higher levels of deprivation and crime above the national average. Mobile signal is only average and the settlement is a small village, so those needing strong local amenities or nightlife will look to nearby towns. The conservatory offers scope for conversion or personalization if more internal space or a different layout is preferred.
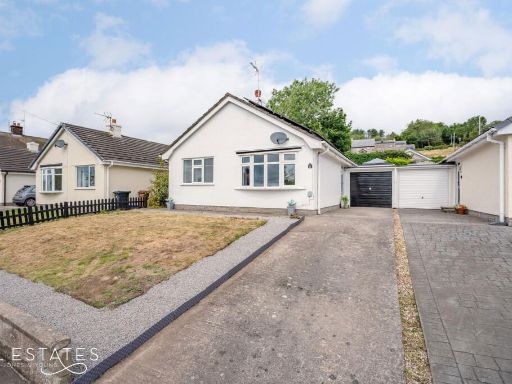 2 bedroom detached bungalow for sale in Rhodfa Gop, Trelawnyd, LL18 6PD, LL18 — £250,000 • 2 bed • 1 bath • 1023 ft²
2 bedroom detached bungalow for sale in Rhodfa Gop, Trelawnyd, LL18 6PD, LL18 — £250,000 • 2 bed • 1 bath • 1023 ft²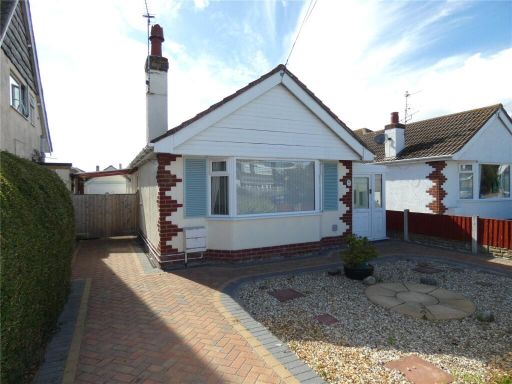 2 bedroom bungalow for sale in Ceg Y Ffordd, Prestatyn, Denbighshire, LL19 — £185,000 • 2 bed • 1 bath • 958 ft²
2 bedroom bungalow for sale in Ceg Y Ffordd, Prestatyn, Denbighshire, LL19 — £185,000 • 2 bed • 1 bath • 958 ft²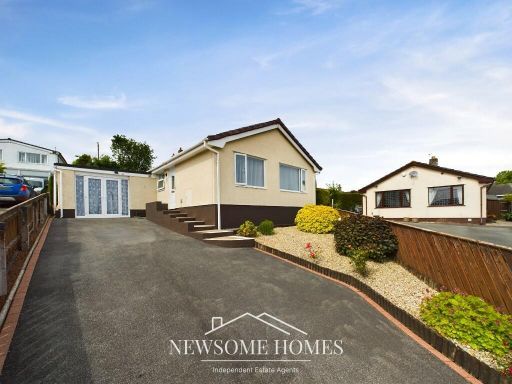 2 bedroom detached bungalow for sale in Sevenacre Close, Bagillt, Flintshire, CH6 — £210,000 • 2 bed • 1 bath • 1010 ft²
2 bedroom detached bungalow for sale in Sevenacre Close, Bagillt, Flintshire, CH6 — £210,000 • 2 bed • 1 bath • 1010 ft²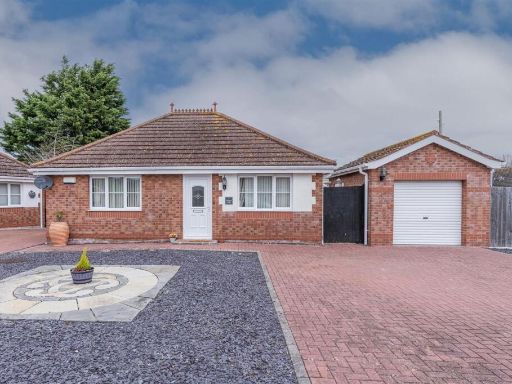 2 bedroom detached bungalow for sale in Summer Court, Towyn, LL22 — £235,000 • 2 bed • 1 bath • 754 ft²
2 bedroom detached bungalow for sale in Summer Court, Towyn, LL22 — £235,000 • 2 bed • 1 bath • 754 ft²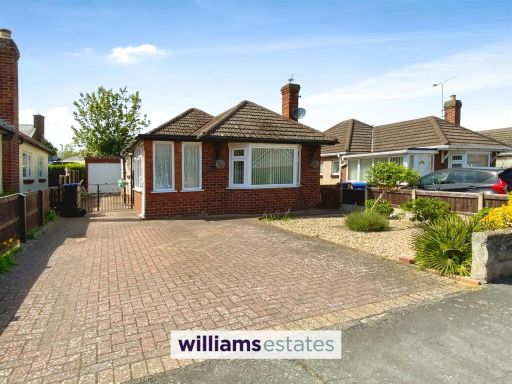 2 bedroom bungalow for sale in Henrys Avenue, Bodelwyddan, Rhyl, LL18 — £179,000 • 2 bed • 1 bath • 786 ft²
2 bedroom bungalow for sale in Henrys Avenue, Bodelwyddan, Rhyl, LL18 — £179,000 • 2 bed • 1 bath • 786 ft²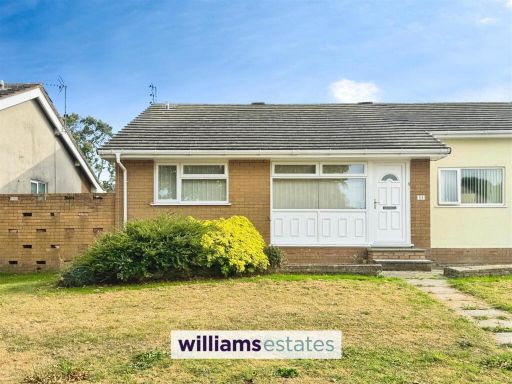 2 bedroom terraced bungalow for sale in Clwyd Court, Prestatyn, LL19 — £155,000 • 2 bed • 1 bath • 935 ft²
2 bedroom terraced bungalow for sale in Clwyd Court, Prestatyn, LL19 — £155,000 • 2 bed • 1 bath • 935 ft²