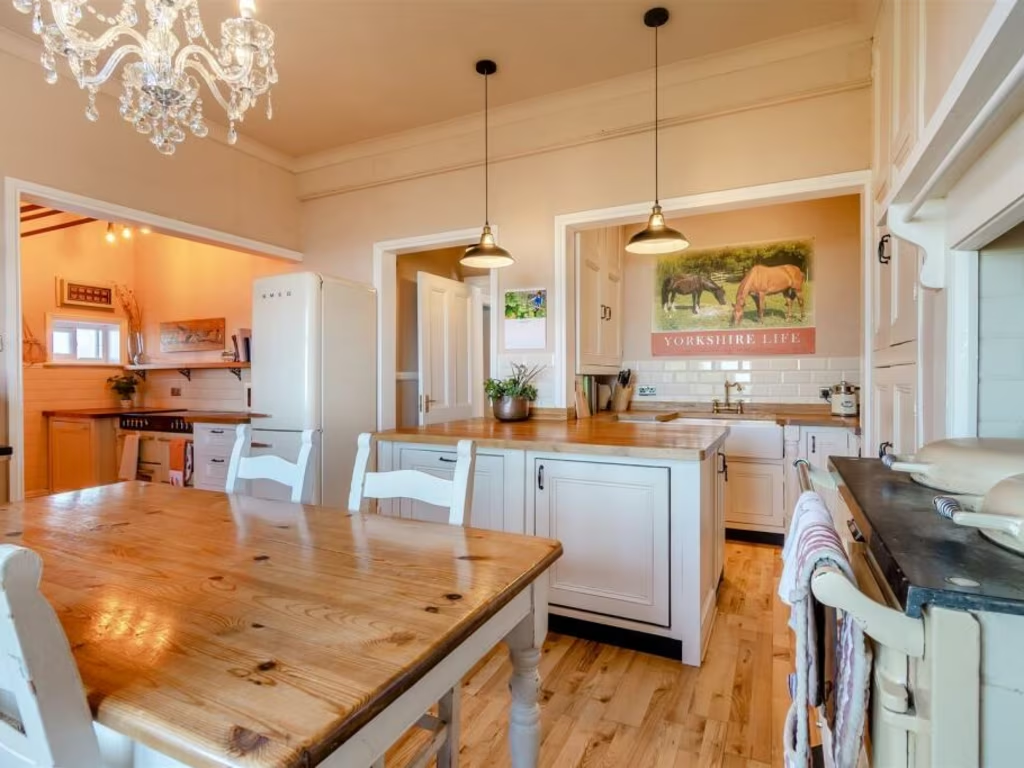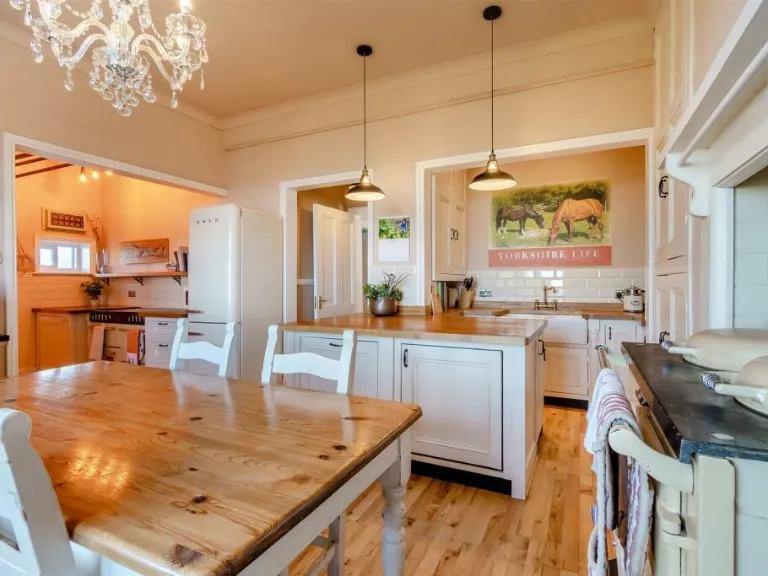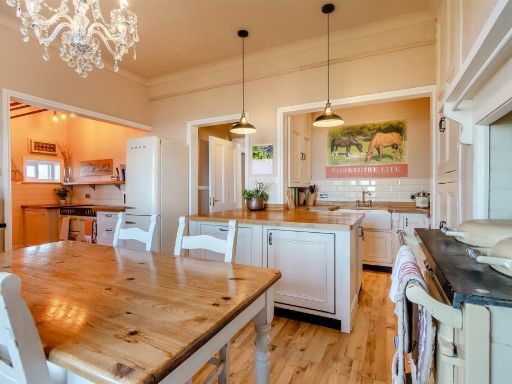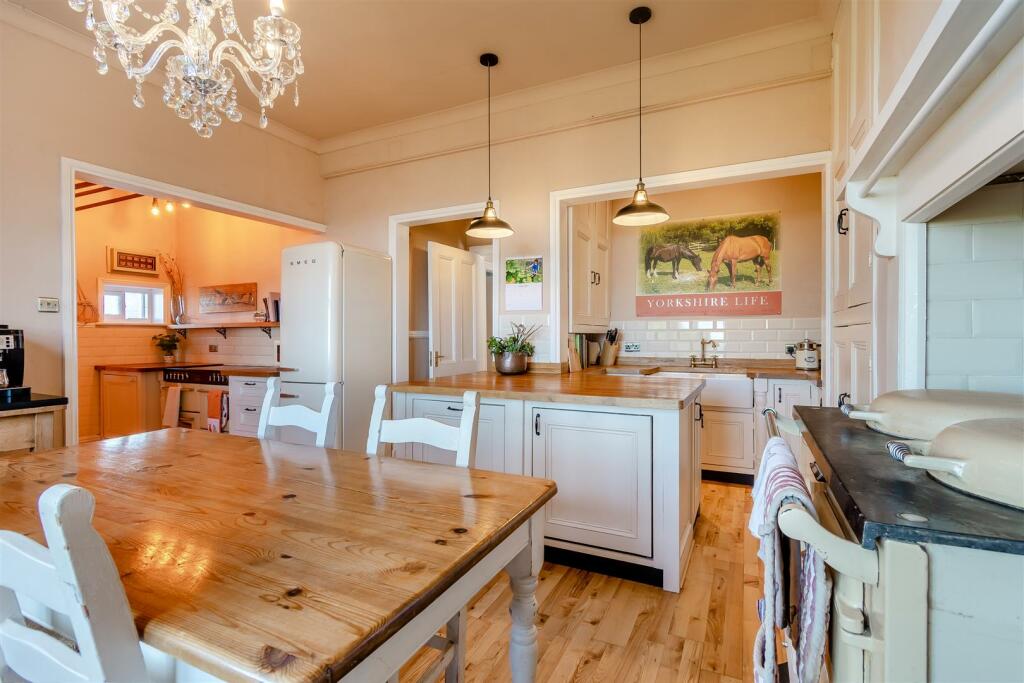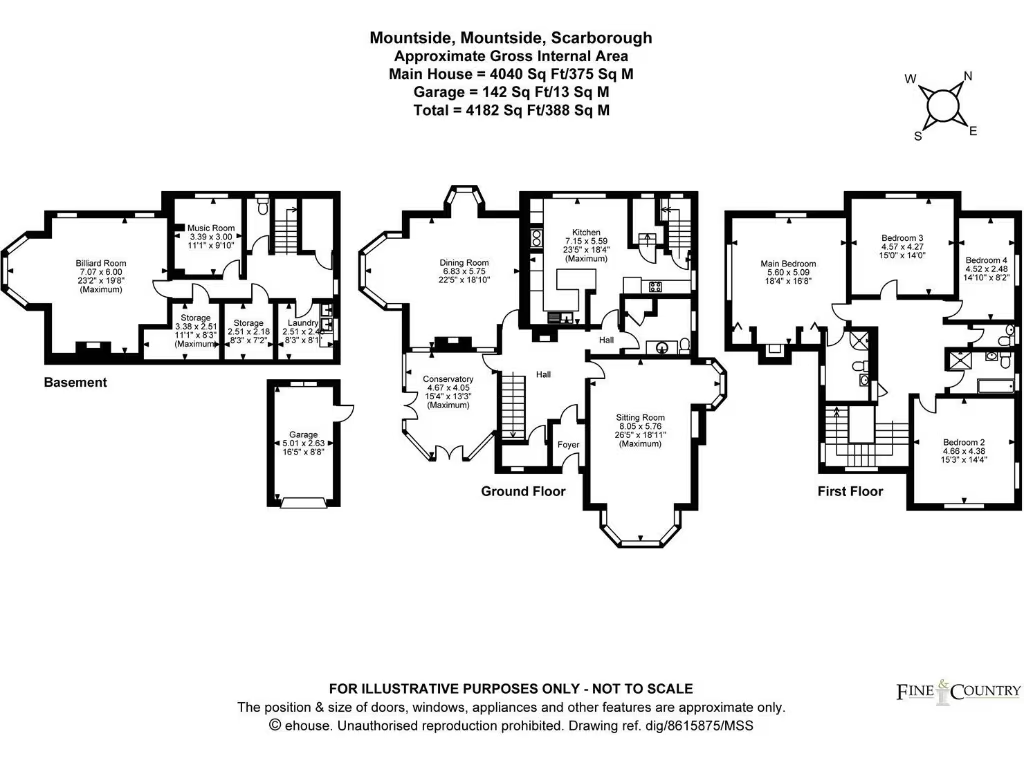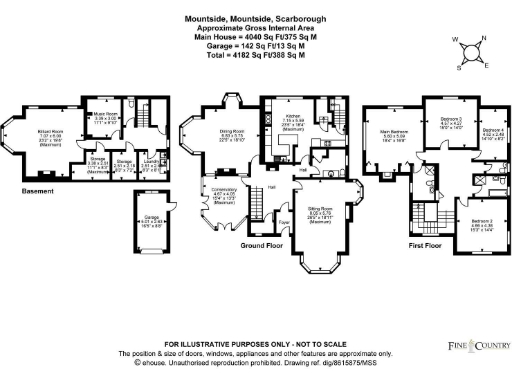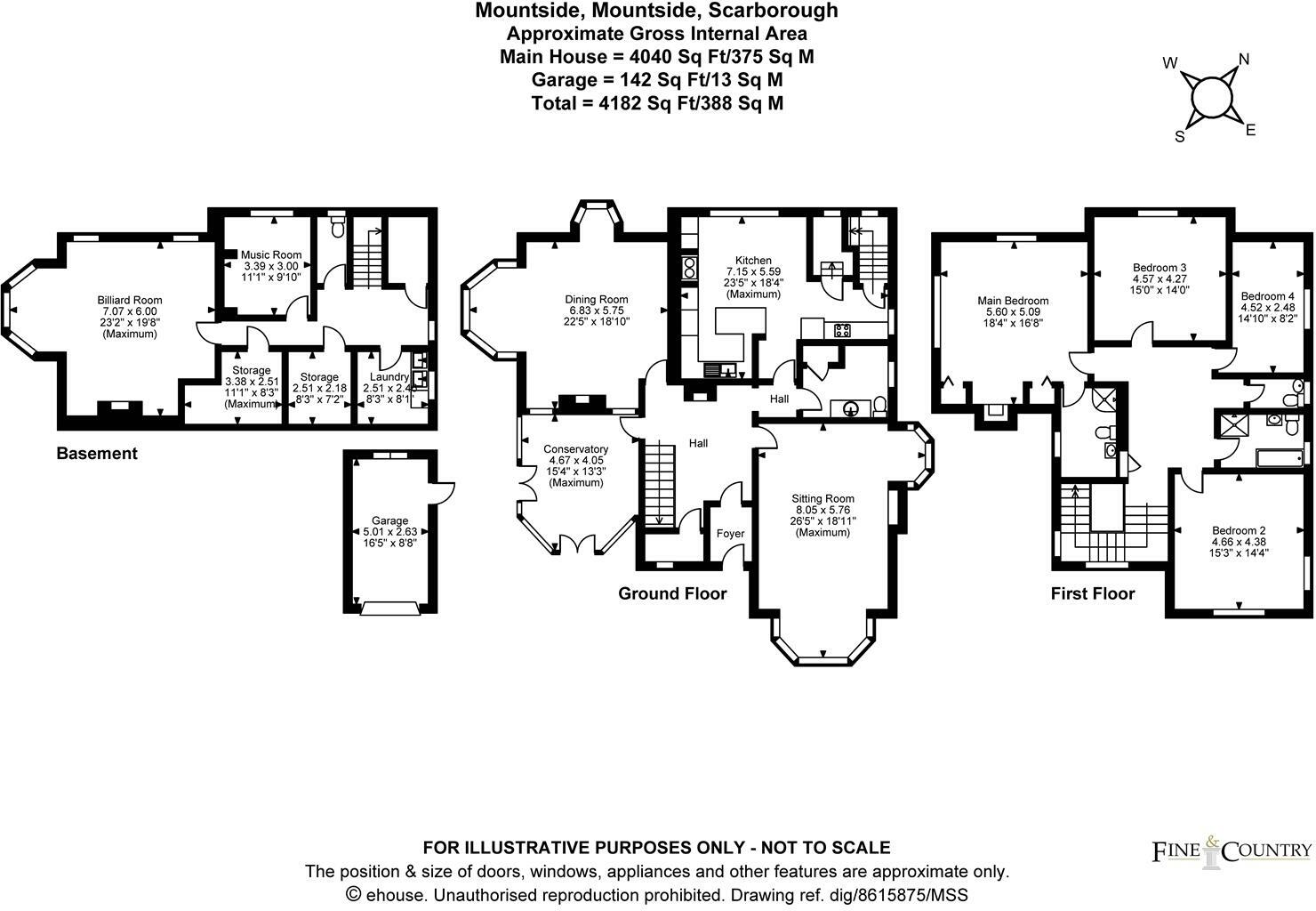Summary - Mountside, Mountside YO11 2TY
4 bed 2 bath Detached
Spacious period home on a large plot with panoramic sea and castle views — scope to modernise..
- Panoramic sea and castle views from elevated South Cliff position
- Substantial plot: lawn, greenhouse, paved terrace and private woodland
- Four double bedrooms; master bedroom with en-suite and fitted wardrobes
- Three floors plus lower-ground basement: library, music room, utility and stores
- Detached garage and large driveway with multiple off-street spaces
- EPC F, electric storage heating — likely high running costs
- Solid brick walls (assumed no insulation) — insulation/retrofit recommended
- Conservation area restrictions; council tax band G (quite expensive)
An imposing Edwardian detached house on an elevated South Cliff site, this four-bedroom residence delivers expansive rooms, original architectural detail and sweeping views over Scarborough, the castle and the sea. Set across three floors (plus a lower-ground level), the property is arranged for comfortable family living with formal reception rooms, a country-style kitchen/diner with pantry and a bright orangery that opens onto the garden.
The very large plot is a major draw: lawned gardens, a vegetable plot with greenhouse, paved entertaining terrace, private woodland and off-street parking for several cars plus a detached garage. The basement level provides useful additional accommodation — library/games room, music room, utility and stores — offering flexible space for hobbies, home working or teenagers.
Buyers should note this is an older solid-brick home with an EPC rating of F and electric storage heating. The walls are assumed to have no cavity insulation and some modernisation and energy-efficiency improvements are likely to be required, which will affect running costs. The property sits in a conservation area, which helps protect character but can limit external alterations.
Overall, this is a rare, characterful family home in a sought-after Scarborough location. It will suit purchasers who value period features, views and gardens and who are prepared to invest in energy upgrades and selective refurbishment to unlock the house’s full potential.
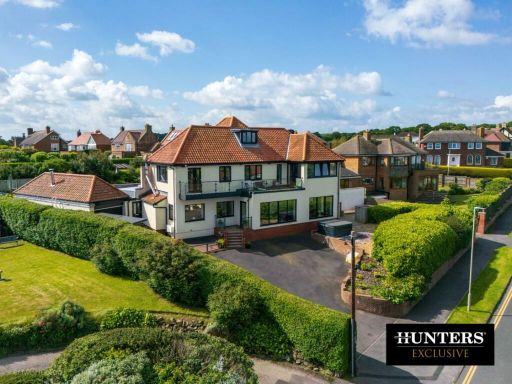 5 bedroom detached house for sale in Wheatcroft Avenue, Scarborough, YO11 — £1,000,000 • 5 bed • 3 bath • 3593 ft²
5 bedroom detached house for sale in Wheatcroft Avenue, Scarborough, YO11 — £1,000,000 • 5 bed • 3 bath • 3593 ft²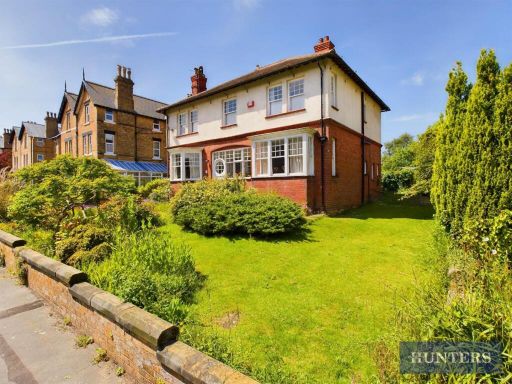 5 bedroom detached house for sale in Trinity Road, Scarborough, YO11 — £500,000 • 5 bed • 1 bath • 2127 ft²
5 bedroom detached house for sale in Trinity Road, Scarborough, YO11 — £500,000 • 5 bed • 1 bath • 2127 ft²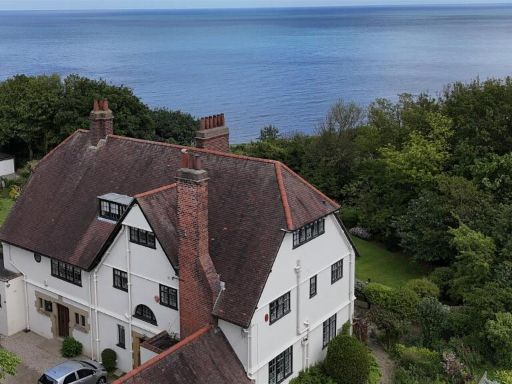 4 bedroom semi-detached house for sale in Esplanade Crescent, Scarborough, YO11 — £595,000 • 4 bed • 3 bath • 2487 ft²
4 bedroom semi-detached house for sale in Esplanade Crescent, Scarborough, YO11 — £595,000 • 4 bed • 3 bath • 2487 ft²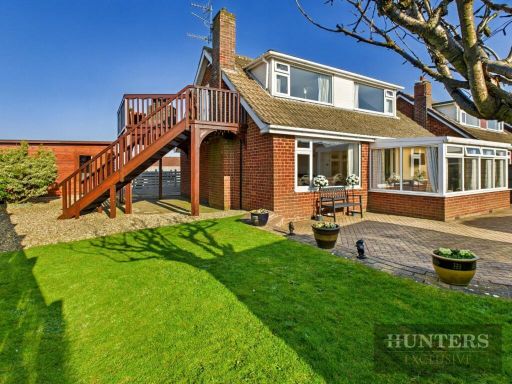 4 bedroom detached bungalow for sale in Osgodby Close, Scarborough, YO11 — £415,000 • 4 bed • 2 bath • 1210 ft²
4 bedroom detached bungalow for sale in Osgodby Close, Scarborough, YO11 — £415,000 • 4 bed • 2 bath • 1210 ft²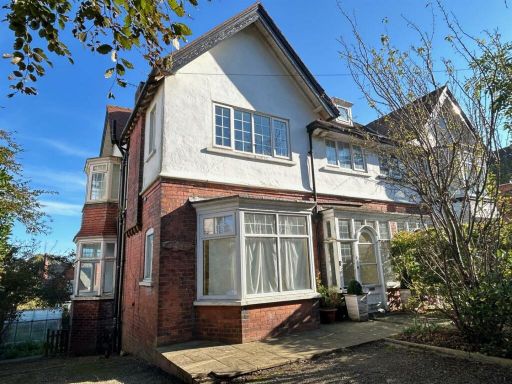 4 bedroom semi-detached house for sale in Filey Road, Scarborough, YO11 — £295,000 • 4 bed • 4 bath • 2483 ft²
4 bedroom semi-detached house for sale in Filey Road, Scarborough, YO11 — £295,000 • 4 bed • 4 bath • 2483 ft²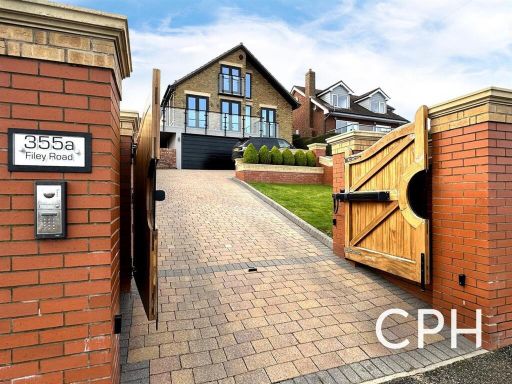 3 bedroom house for sale in Filey Road, Scarborough, YO11 — £585,000 • 3 bed • 3 bath • 561 ft²
3 bedroom house for sale in Filey Road, Scarborough, YO11 — £585,000 • 3 bed • 3 bath • 561 ft²
