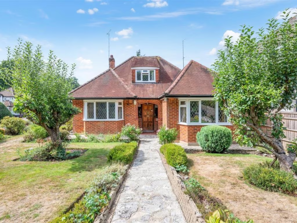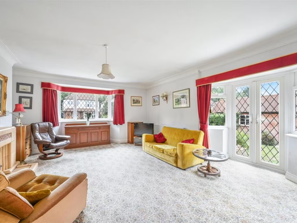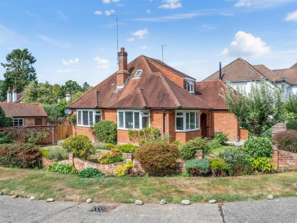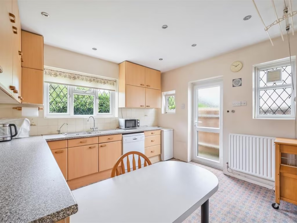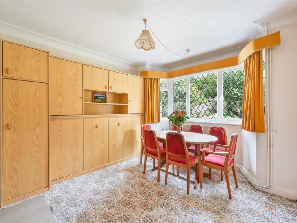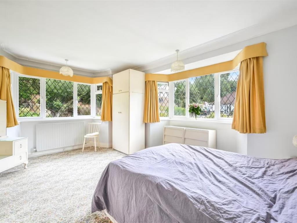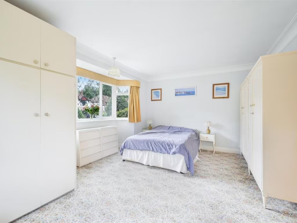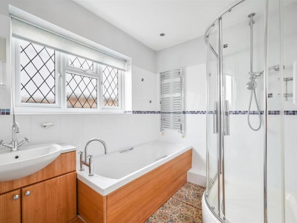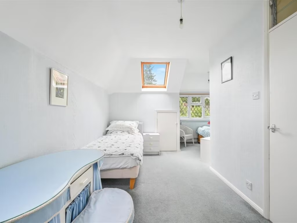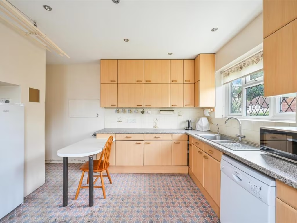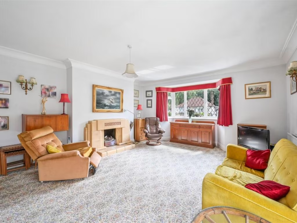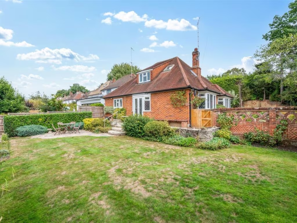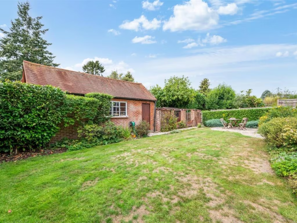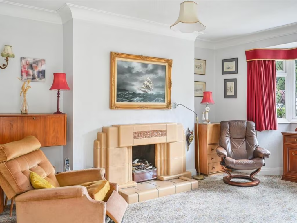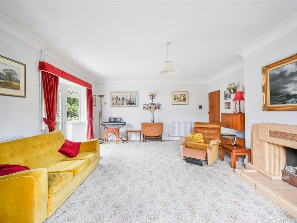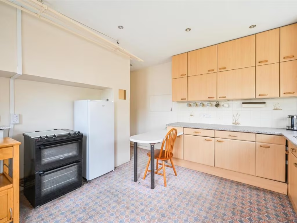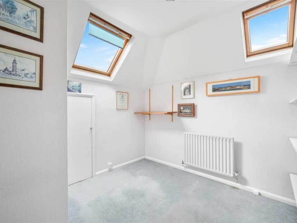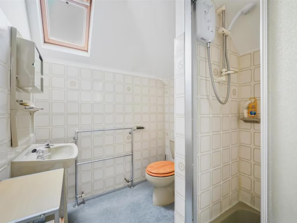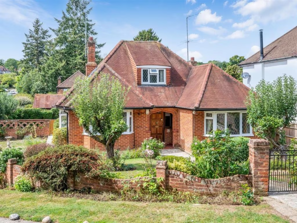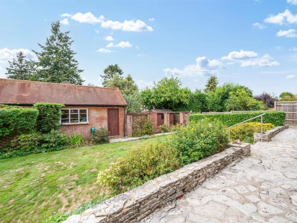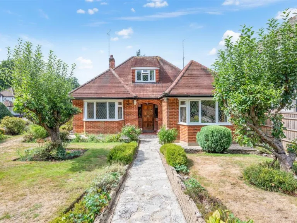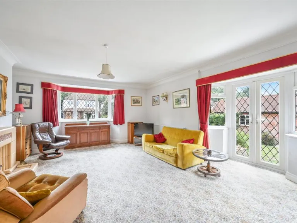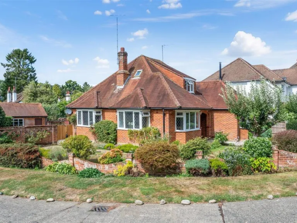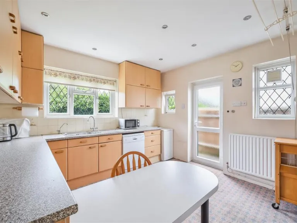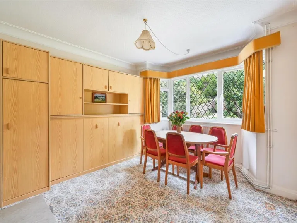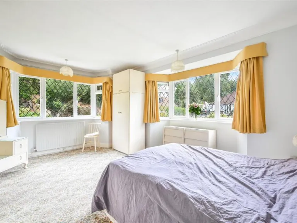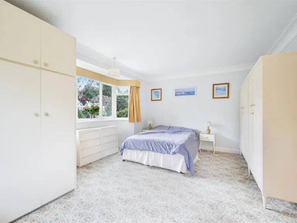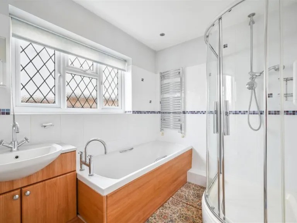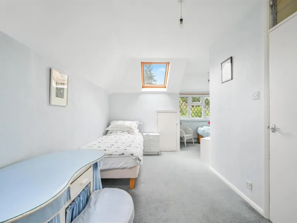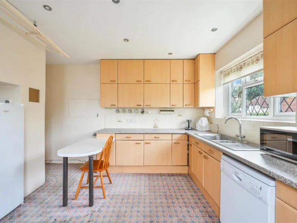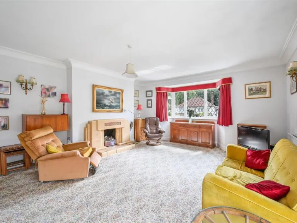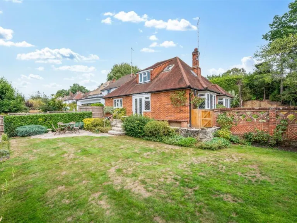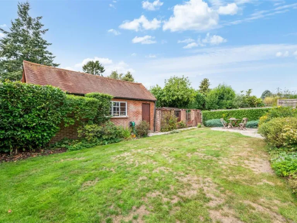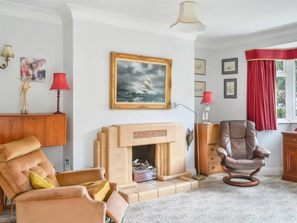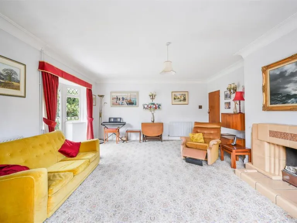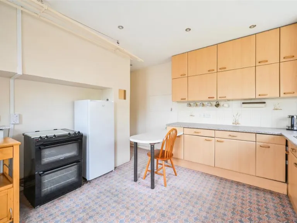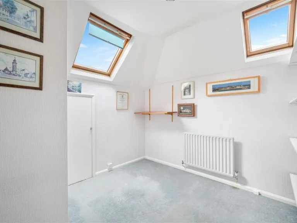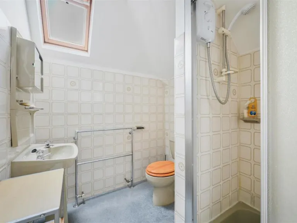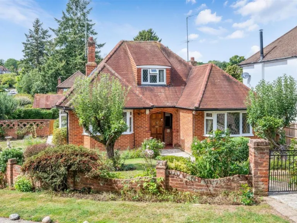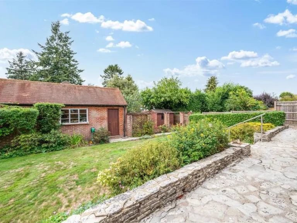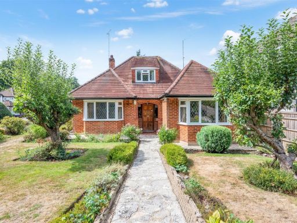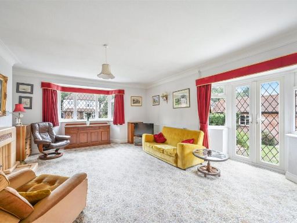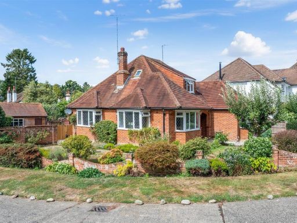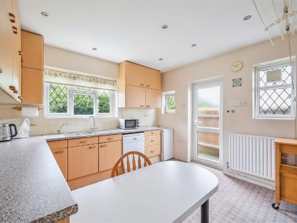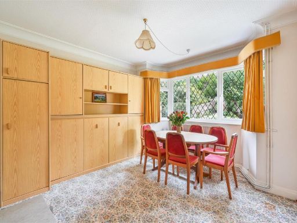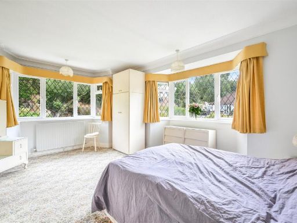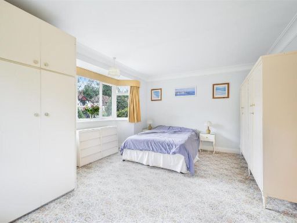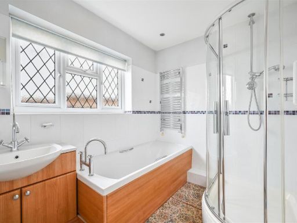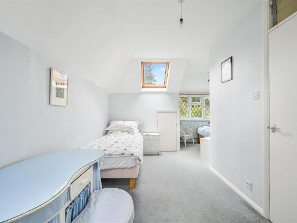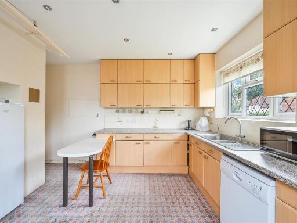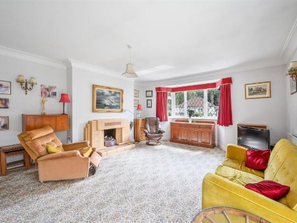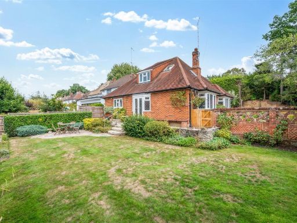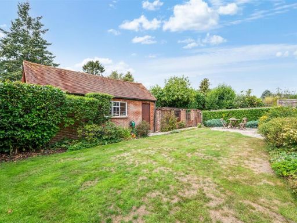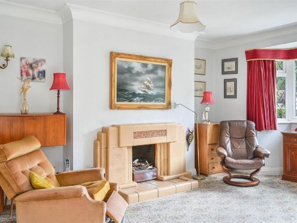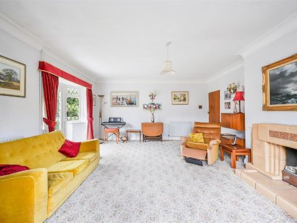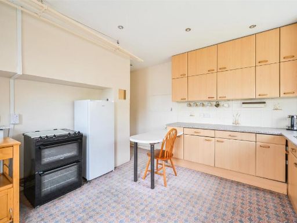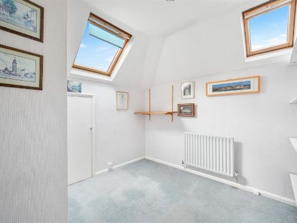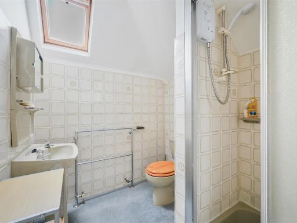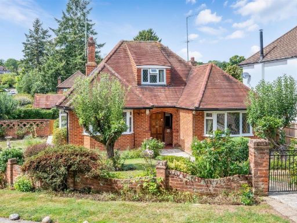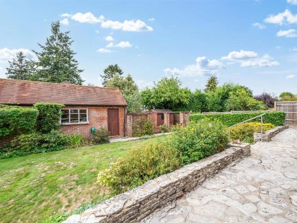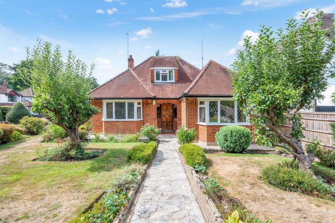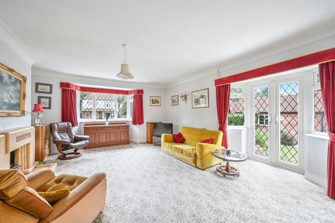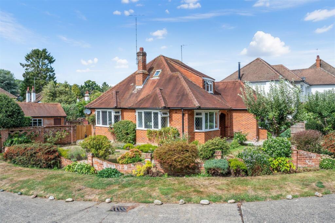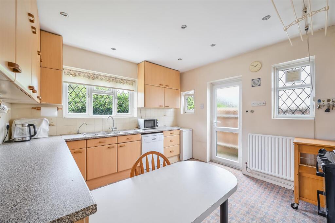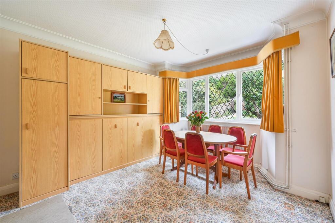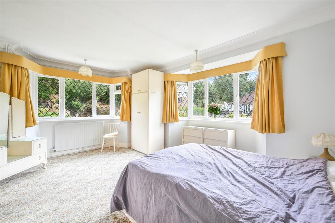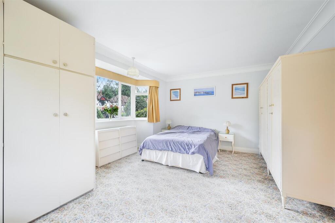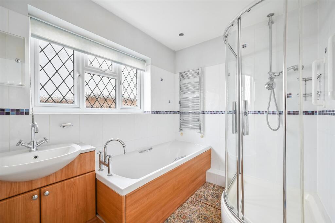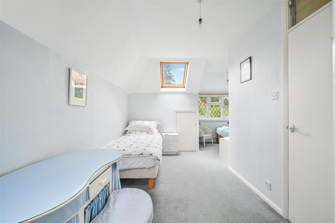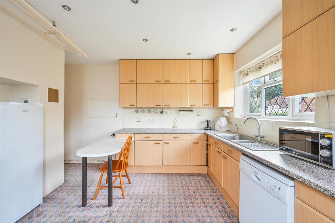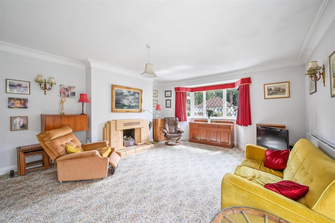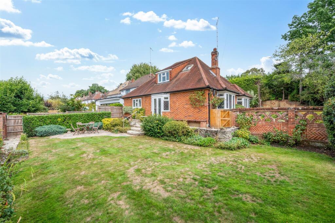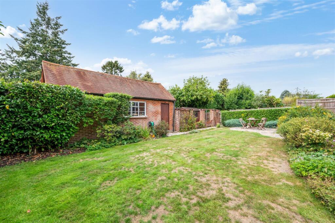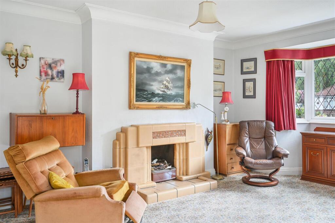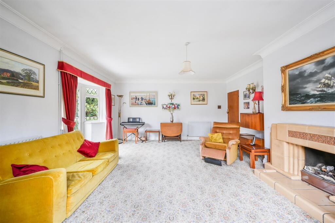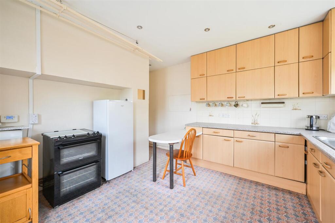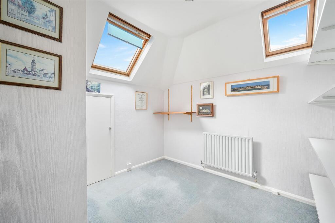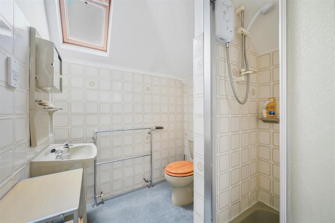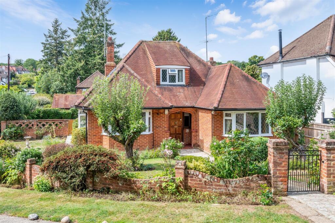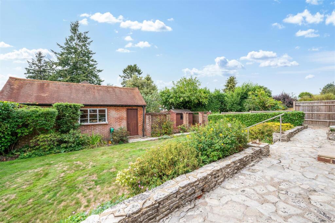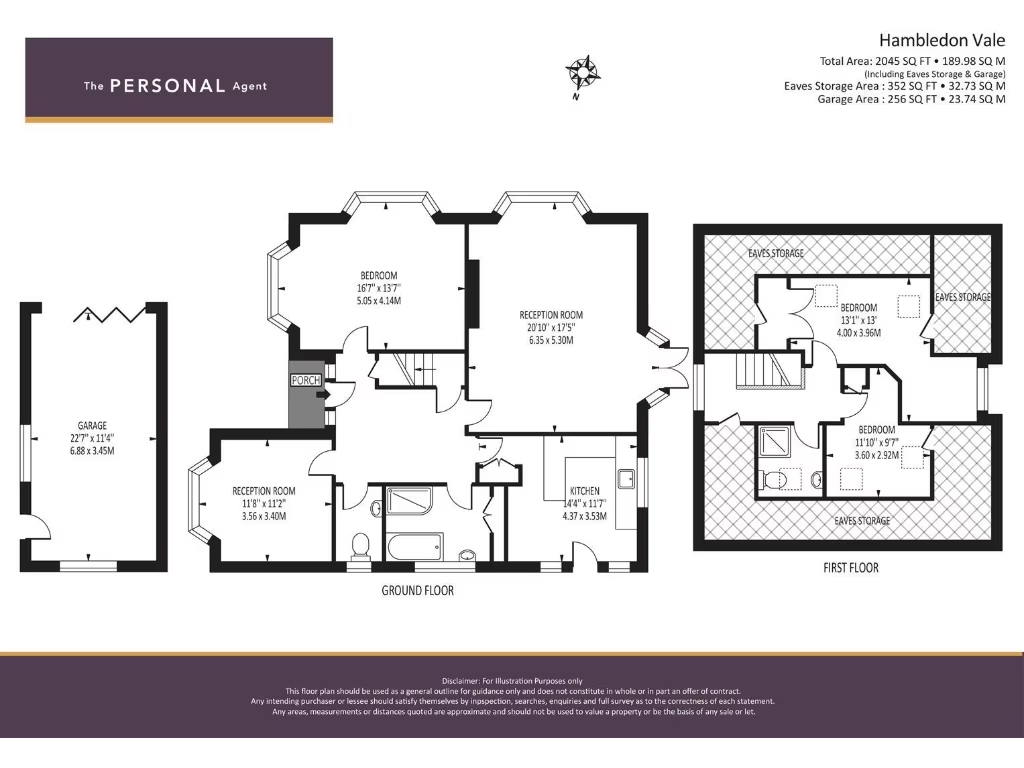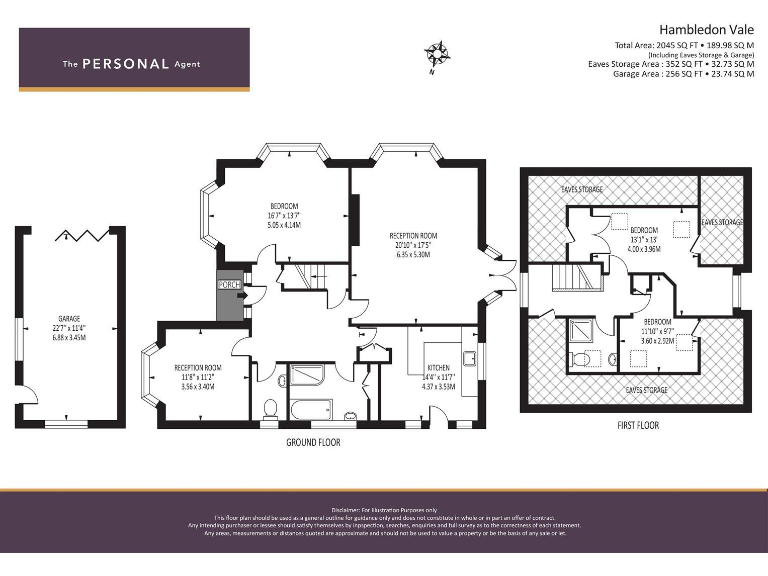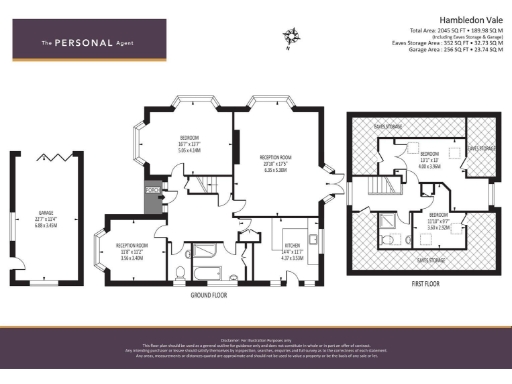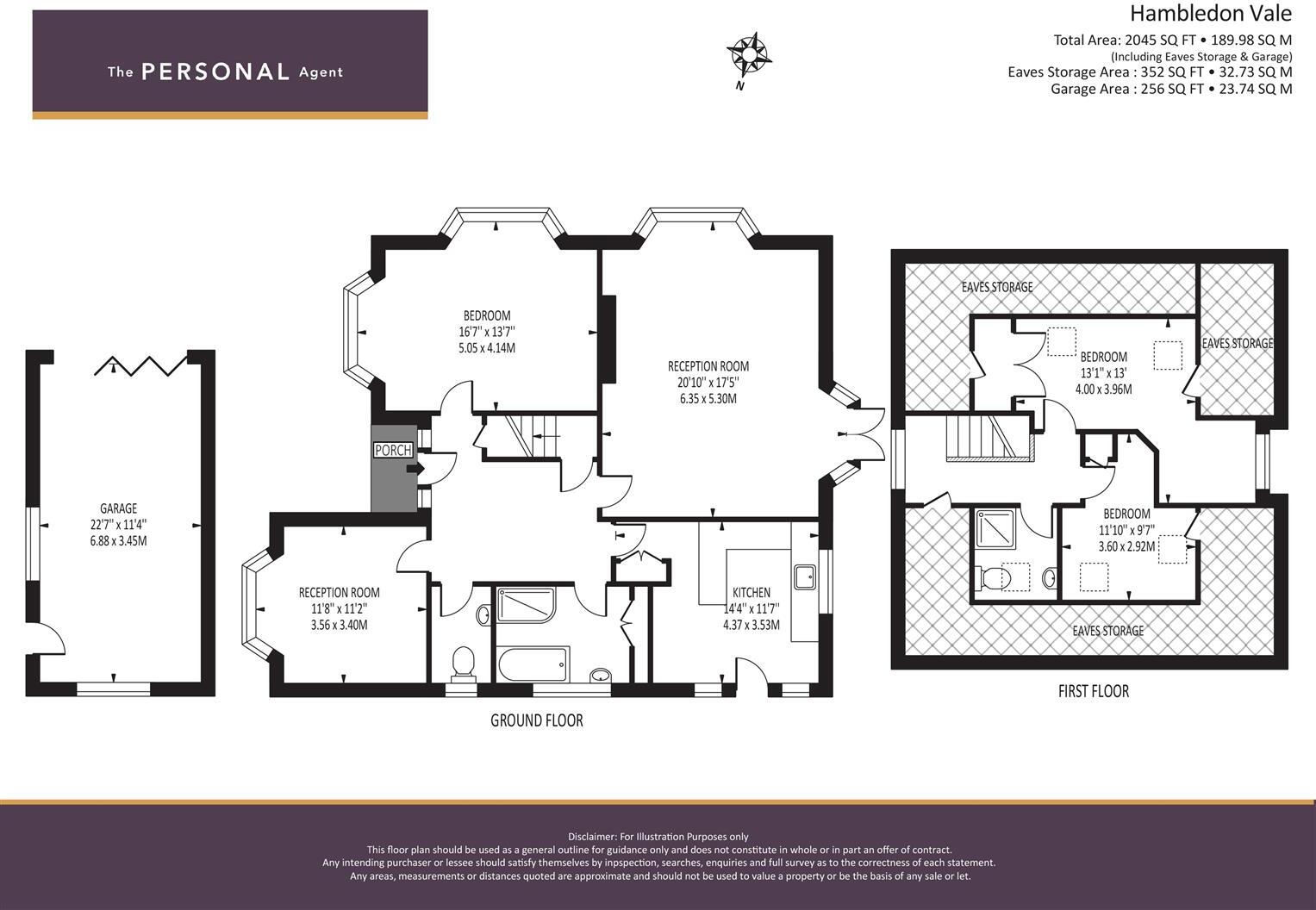Summary - Hambledon Vale KT18 7DA
3 bed 2 bath Detached
Spacious chalet bungalow on a large corner plot with garage and excellent extension potential.
Bold corner plot on private Woodcote Estate
Set on a bold corner plot within the private Woodcote Estate, this detached chalet-style bungalow offers generous, flexible accommodation and rare scope to extend (STPP). The house sits behind mature planting with wrap-around westerly gardens, private driveway access from Barons Hurst and a detached 22ft garage — a hard-to-find combination on this estate.
Internally the home feels spacious: a 20ft double-aspect living room with garden access, a large kitchen/breakfast room, a second reception that could serve as a fourth bedroom, and a welcoming central entrance hall. The principal bedroom and the ground-floor bathroom have been updated in recent years, while two further first-floor bedrooms and a shower room provide family or guest space. Extensive eaves storage increases conversion potential.
The plot and layout make this property particularly well suited to downsizers seeking single-floor living with the option to add space, families wanting proximity to outstanding local schools, or buyers looking to personalise and extend (subject to consents). Chain-free sale and excellent local amenities, green open spaces and fast broadband add practical appeal.
Considerations: the house is a period solid-brick build (c.1900–1929) with assumed no wall insulation, so buyers should factor potential thermal upgrades. Council Tax is band G and renovation/extension will require planning permissions. Overall, this is a rare opportunity to acquire a private-estate bungalow with large gardens and strong potential to modernise and enlarge.
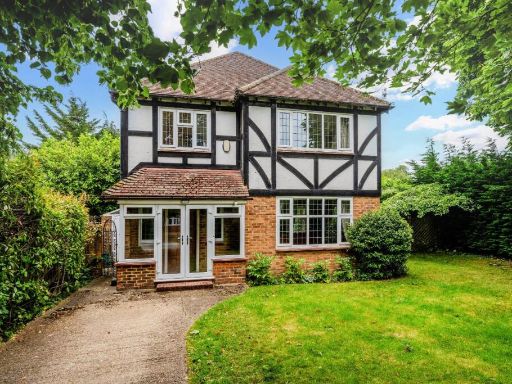 4 bedroom detached house for sale in Woodcote Hurst, Epsom, KT18 — £1,075,000 • 4 bed • 2 bath • 1943 ft²
4 bedroom detached house for sale in Woodcote Hurst, Epsom, KT18 — £1,075,000 • 4 bed • 2 bath • 1943 ft²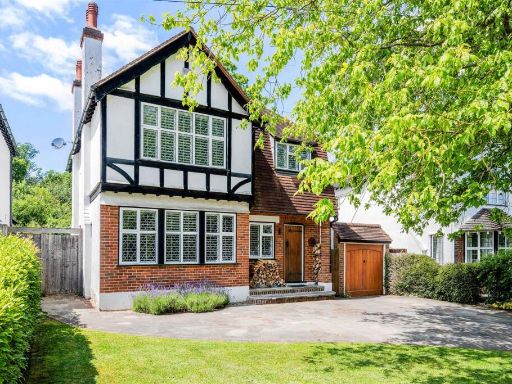 5 bedroom detached house for sale in Sunnybank, Epsom, KT18 — £1,050,000 • 5 bed • 2 bath • 1924 ft²
5 bedroom detached house for sale in Sunnybank, Epsom, KT18 — £1,050,000 • 5 bed • 2 bath • 1924 ft²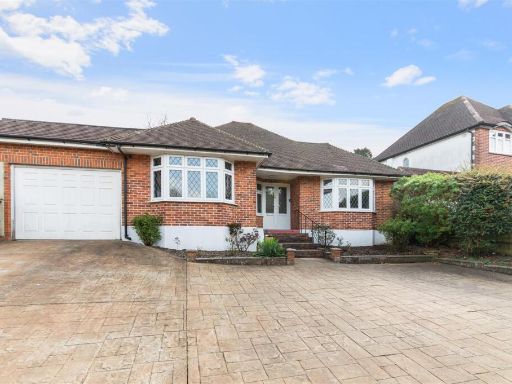 2 bedroom detached bungalow for sale in Garlichill Road, Epsom, KT18 — £775,000 • 2 bed • 1 bath • 1391 ft²
2 bedroom detached bungalow for sale in Garlichill Road, Epsom, KT18 — £775,000 • 2 bed • 1 bath • 1391 ft²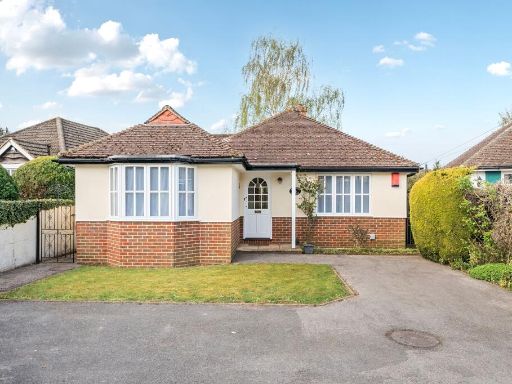 2 bedroom detached bungalow for sale in Woodcote Road, Epsom, KT18 — £625,000 • 2 bed • 1 bath • 782 ft²
2 bedroom detached bungalow for sale in Woodcote Road, Epsom, KT18 — £625,000 • 2 bed • 1 bath • 782 ft²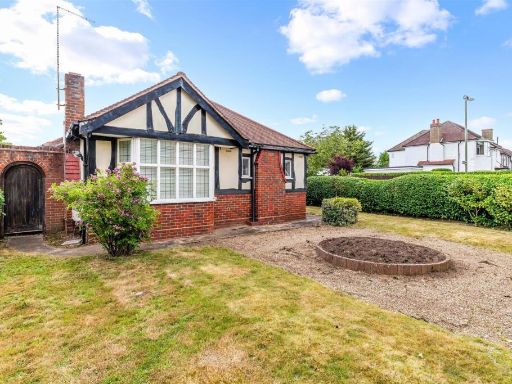 2 bedroom detached bungalow for sale in Whitehorse Drive, Epsom, KT18 — £725,000 • 2 bed • 1 bath • 1551 ft²
2 bedroom detached bungalow for sale in Whitehorse Drive, Epsom, KT18 — £725,000 • 2 bed • 1 bath • 1551 ft²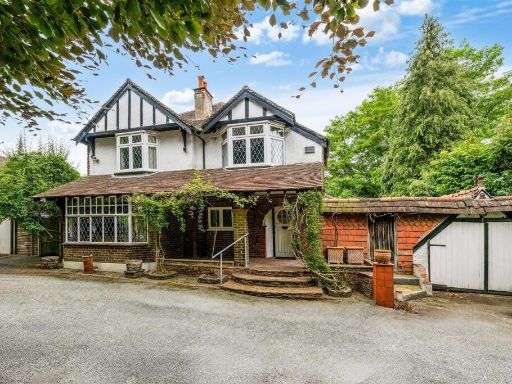 4 bedroom detached house for sale in Reigate Road, Epsom, KT17 — £1,000,000 • 4 bed • 2 bath • 2593 ft²
4 bedroom detached house for sale in Reigate Road, Epsom, KT17 — £1,000,000 • 4 bed • 2 bath • 2593 ft²