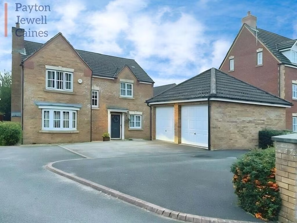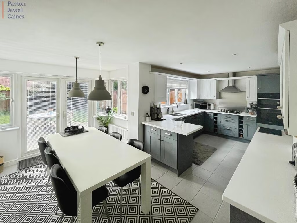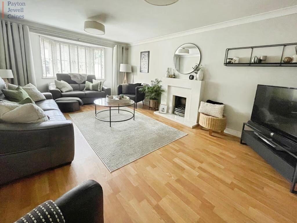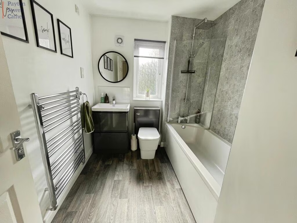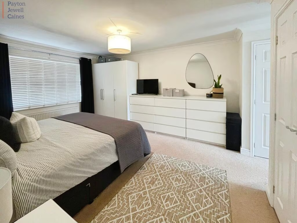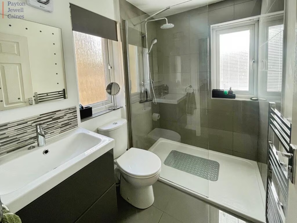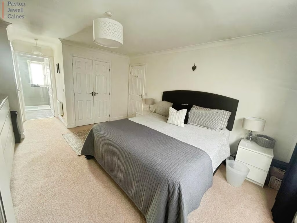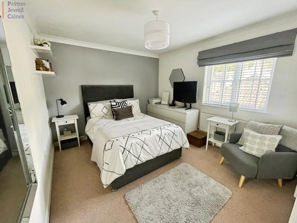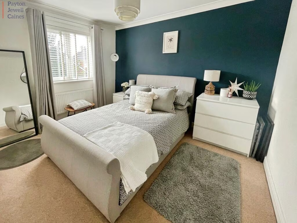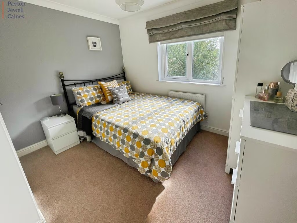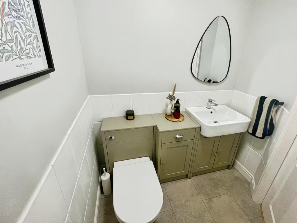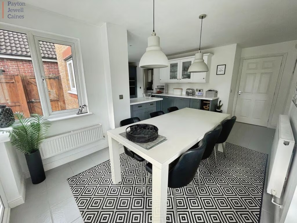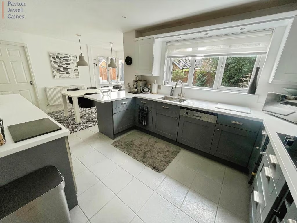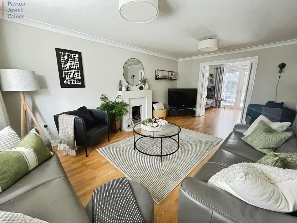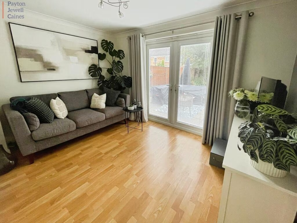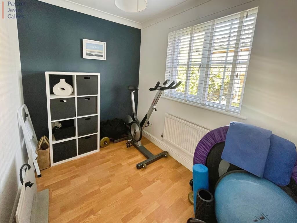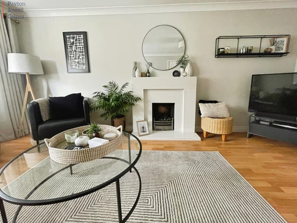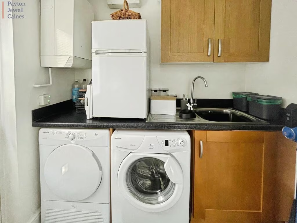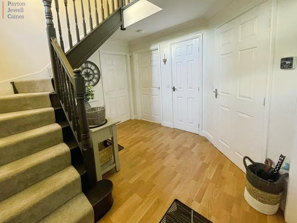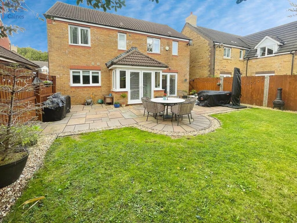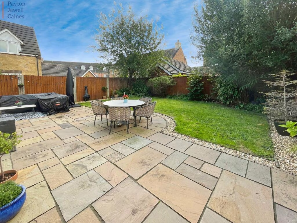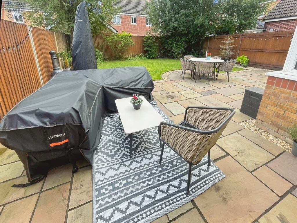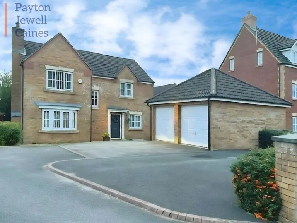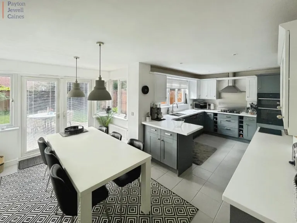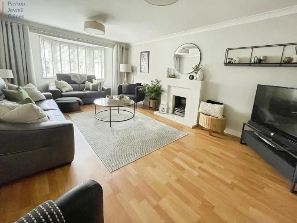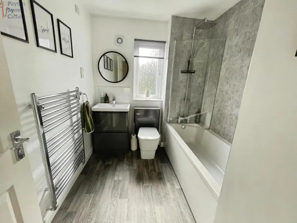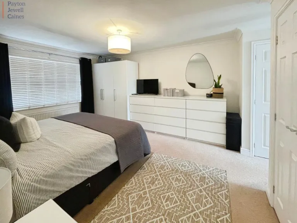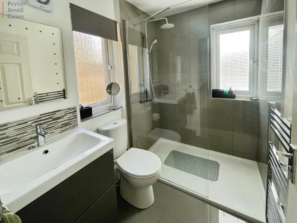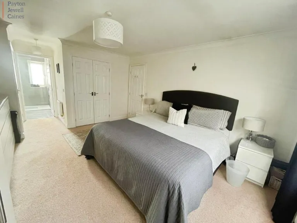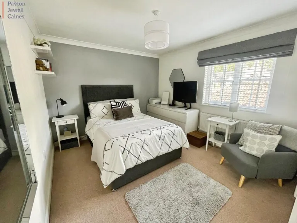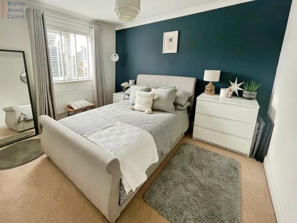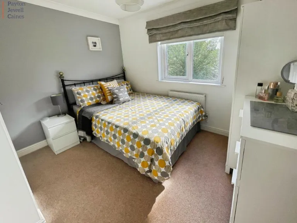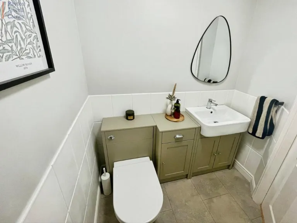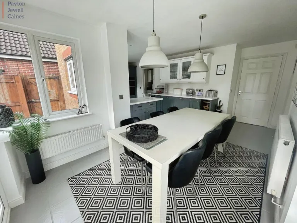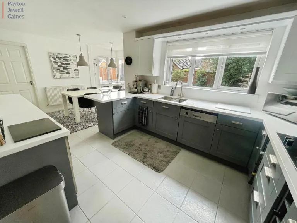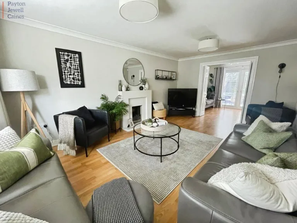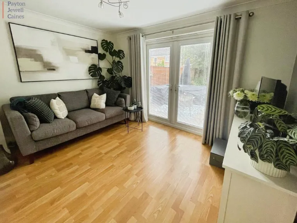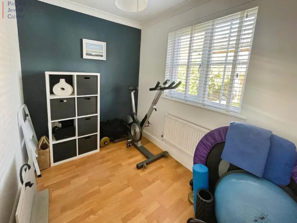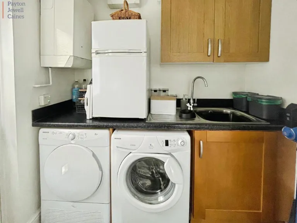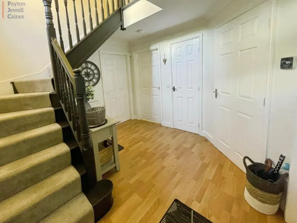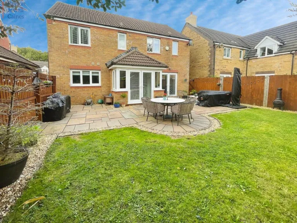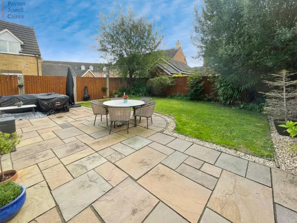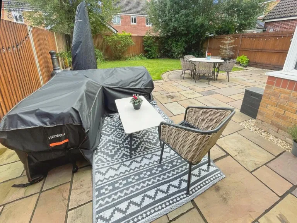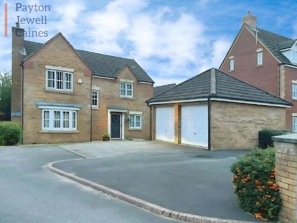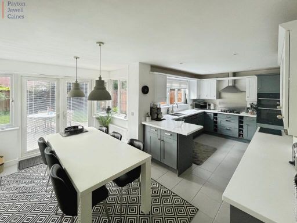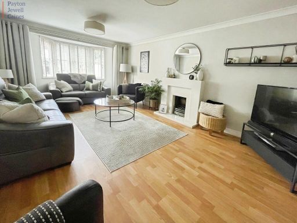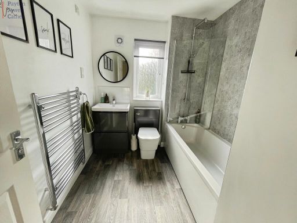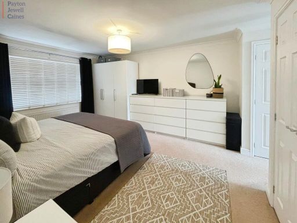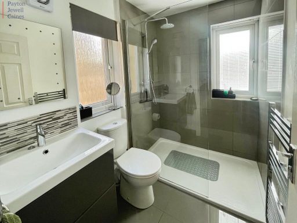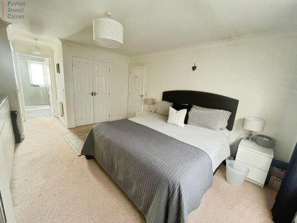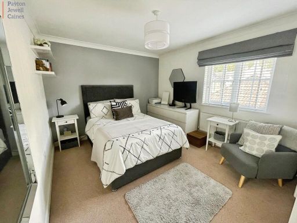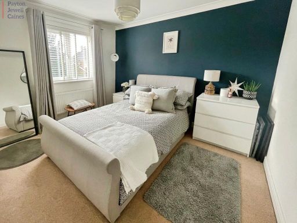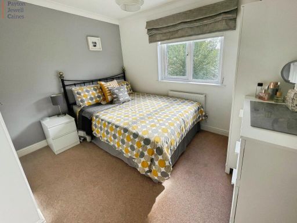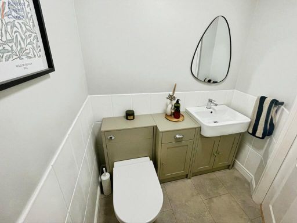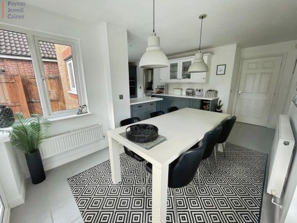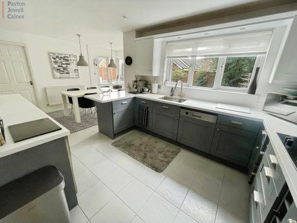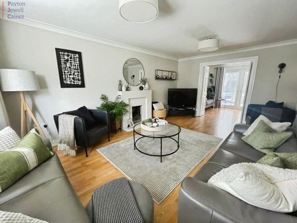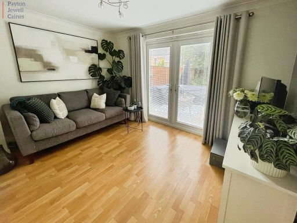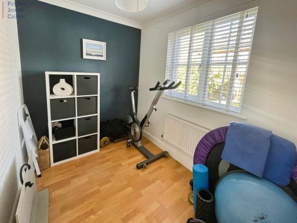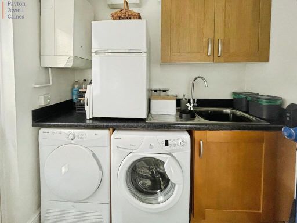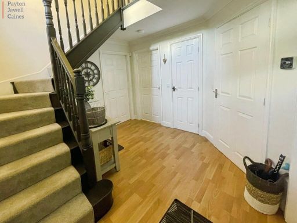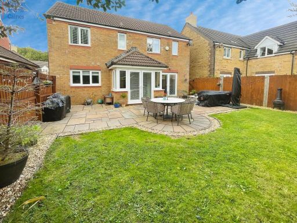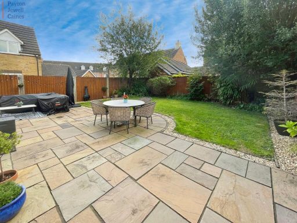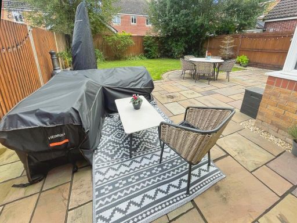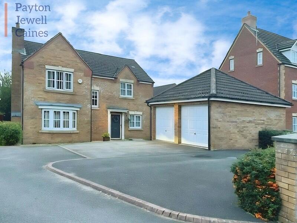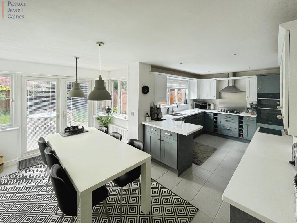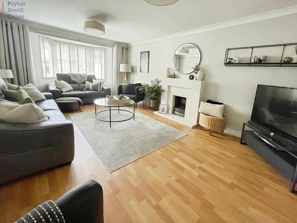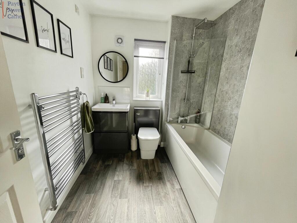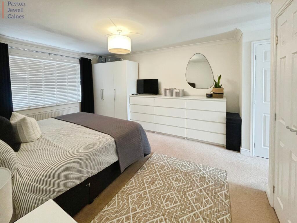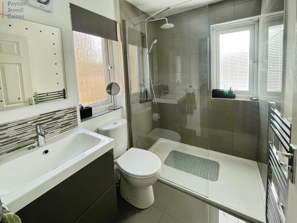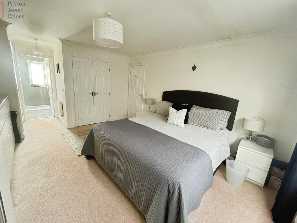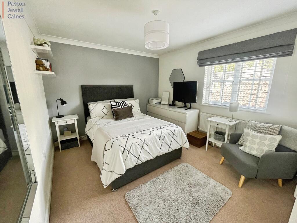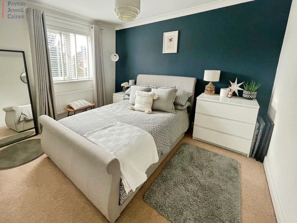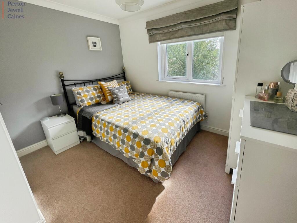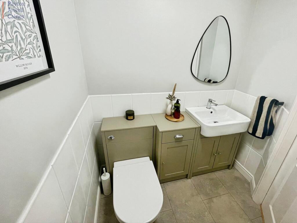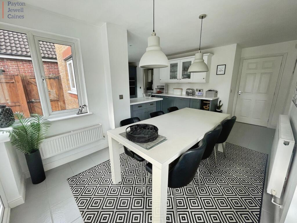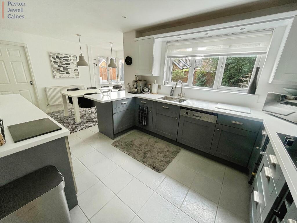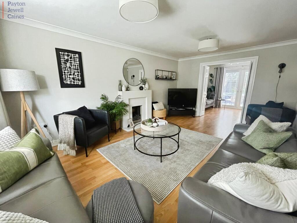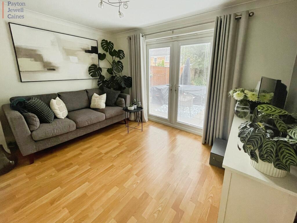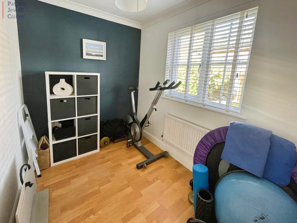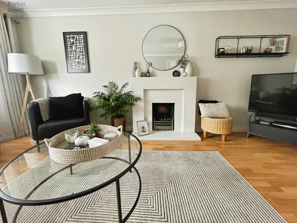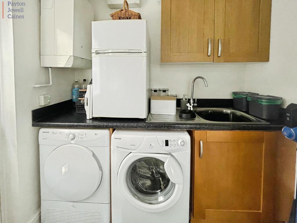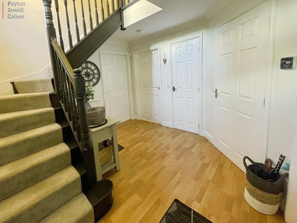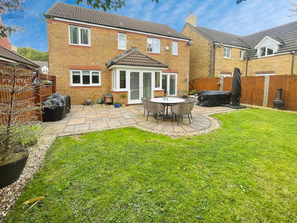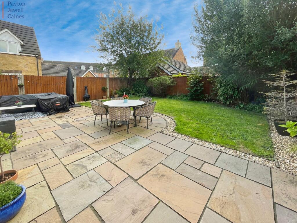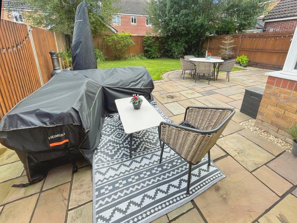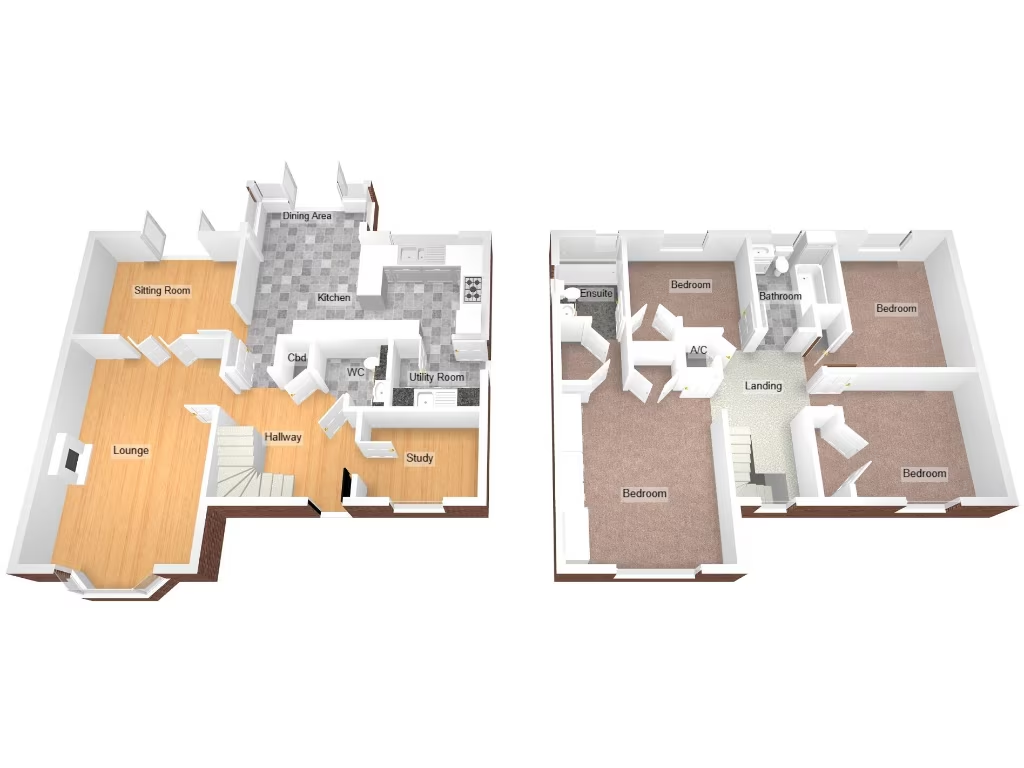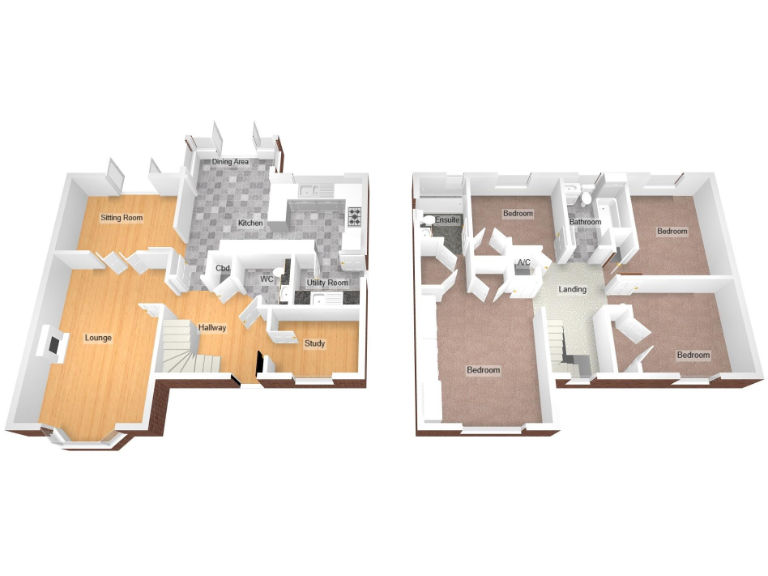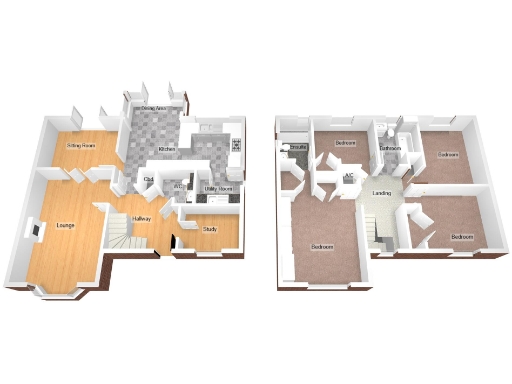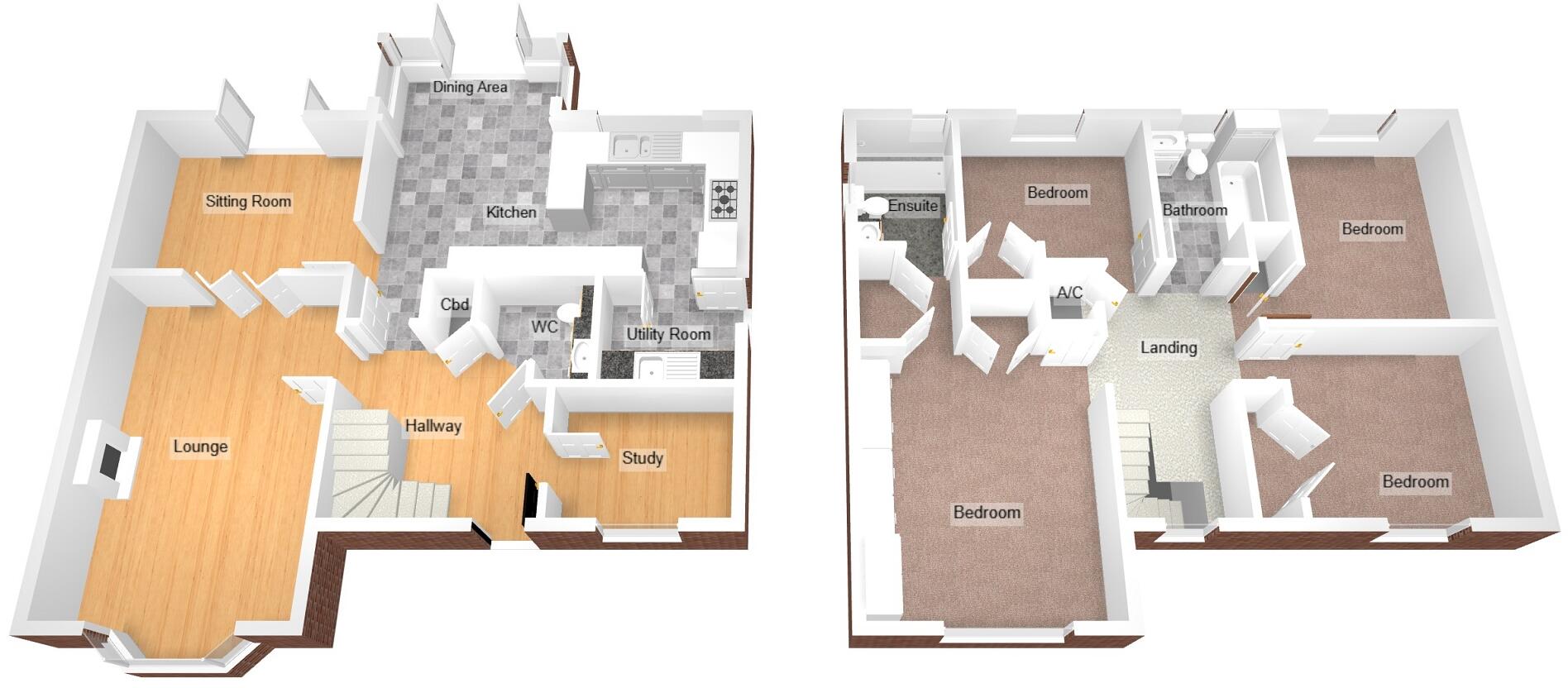Summary - 32 WALDSASSEN ROAD PENCOED BRIDGEND CF35 5LW
4 bed 2 bath Detached
Spacious modern family home with double garage and excellent commuter links.
Executive four-bedroom detached house with three reception rooms
Large kitchen/diner with separate utility room and cloakroom/WC
Detached double garage plus wide tarmac driveway for multiple cars
En suite to principal bedroom; family bathroom upstairs
Built c.2003–2006 with double glazing and mains gas heating
EPC C; Council Tax Band F — running costs likely higher
Located in a small courtyard of four homes — semiprivate setting
Area classified as very deprived — check local services and amenities
An executive four-bedroom detached home arranged over two floors, presented with three reception rooms and a large kitchen/diner with separate utility. The principal bedroom benefits from an en suite and there is a ground-floor cloakroom for convenience — the layout suits an established family seeking generous, flexible living space.
Practical strengths include a wide tarmac driveway, detached double garage and a sizeable rear garden, giving plenty of parking and outdoor space. Constructed c.2003–2006 with double glazing and mains gas heating (boiler, radiators and underfloor heating), the house is ready for everyday family life with fast broadband available for home working or streaming.
Location is convenient for commuters: Pencoed station and M4 Junction 35 are close by, and the town offers primary and comprehensive schools, shops and leisure facilities. The property sits within a small courtyard of four detached homes, which provides a quieter, semiprivate setting but may feel less private than a wholly standalone plot.
Important practical points to note: the EPC is C and council tax sits at Band F, which will be a materially higher running cost. The wider area records a higher level of deprivation than average — buyers should assess local services and amenities personally. No flooding risk is recorded and the tenure is freehold.
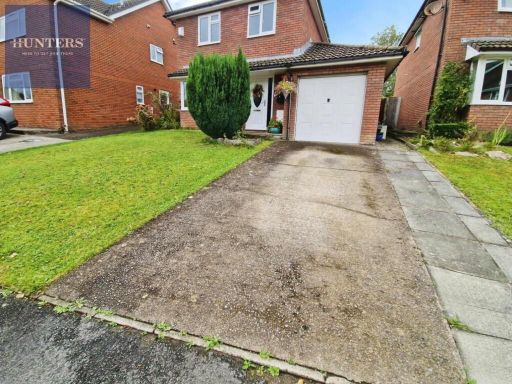 4 bedroom detached house for sale in Clos Penglyn, Pencoed, Bridgend, CF35 — £360,000 • 4 bed • 2 bath • 1151 ft²
4 bedroom detached house for sale in Clos Penglyn, Pencoed, Bridgend, CF35 — £360,000 • 4 bed • 2 bath • 1151 ft²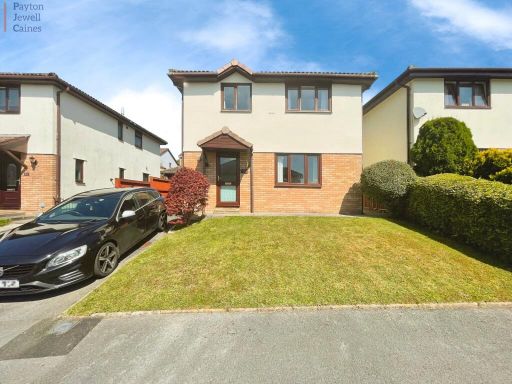 4 bedroom detached house for sale in Woodstock Gardens, Pencoed, Bridgend County. CF35 6ST, CF35 — £299,000 • 4 bed • 1 bath • 1497 ft²
4 bedroom detached house for sale in Woodstock Gardens, Pencoed, Bridgend County. CF35 6ST, CF35 — £299,000 • 4 bed • 1 bath • 1497 ft²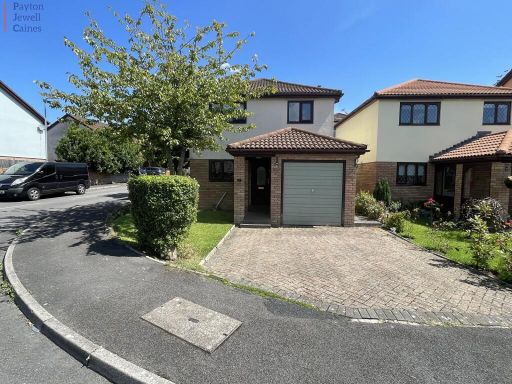 4 bedroom detached house for sale in Woodstock Gardens, Pencoed, Bridgend County. CF35 6ST, CF35 — £300,000 • 4 bed • 1 bath • 1141 ft²
4 bedroom detached house for sale in Woodstock Gardens, Pencoed, Bridgend County. CF35 6ST, CF35 — £300,000 • 4 bed • 1 bath • 1141 ft²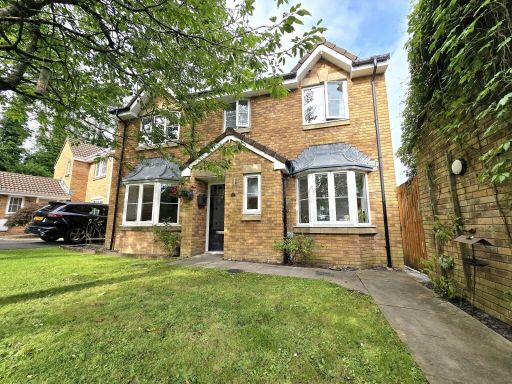 4 bedroom detached house for sale in Crud-yr-awel, Pen-y-fai, Bridgend County. CF31 4GH, CF31 — £450,000 • 4 bed • 2 bath • 1174 ft²
4 bedroom detached house for sale in Crud-yr-awel, Pen-y-fai, Bridgend County. CF31 4GH, CF31 — £450,000 • 4 bed • 2 bath • 1174 ft²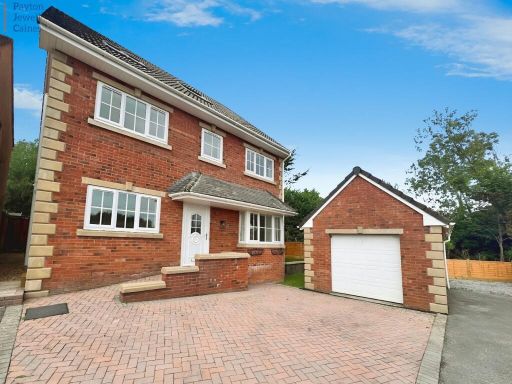 5 bedroom detached house for sale in Pentre Howell, Pencoed, Bridgend County. CF35 6RG, CF35 — £480,000 • 5 bed • 3 bath • 2196 ft²
5 bedroom detached house for sale in Pentre Howell, Pencoed, Bridgend County. CF35 6RG, CF35 — £480,000 • 5 bed • 3 bath • 2196 ft²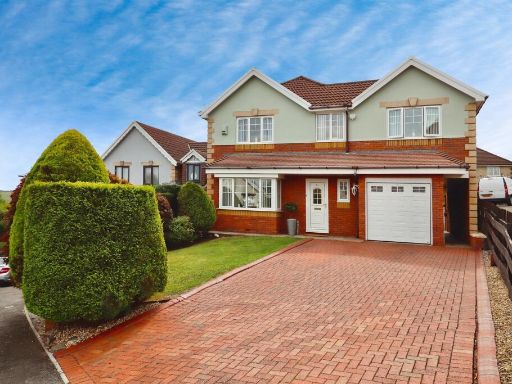 4 bedroom character property for sale in Graig Y Mynydd, Tonyrefail, Porth, CF39 — £475,000 • 4 bed • 2 bath • 1147 ft²
4 bedroom character property for sale in Graig Y Mynydd, Tonyrefail, Porth, CF39 — £475,000 • 4 bed • 2 bath • 1147 ft²