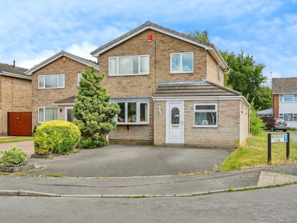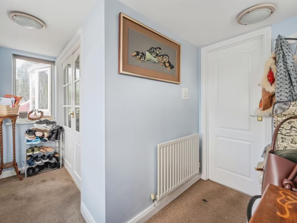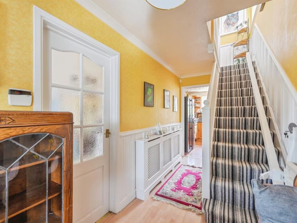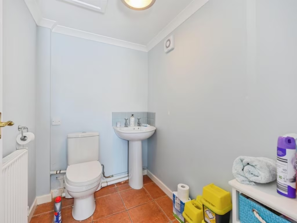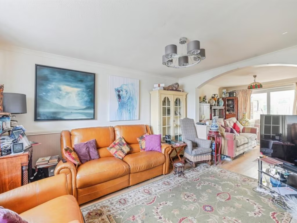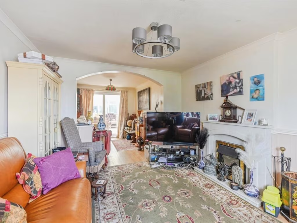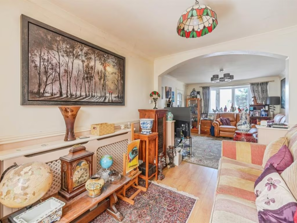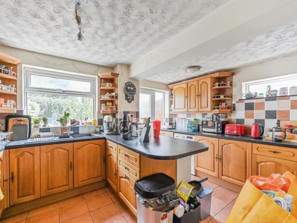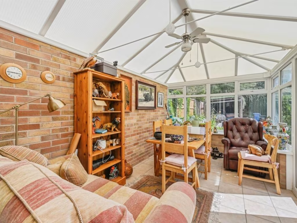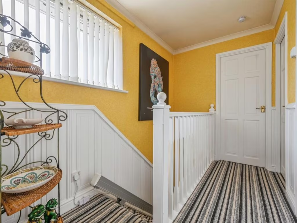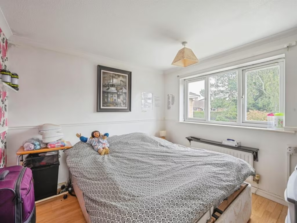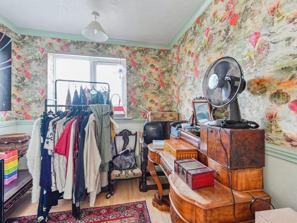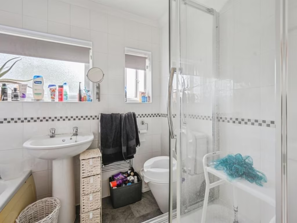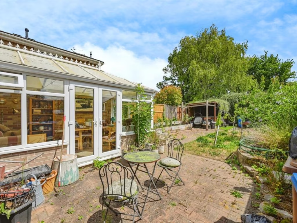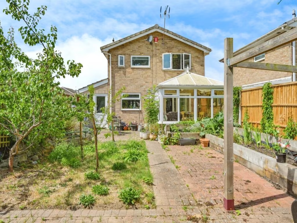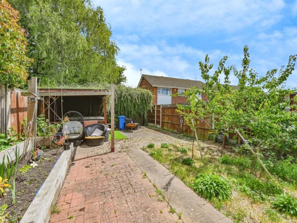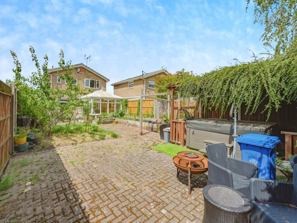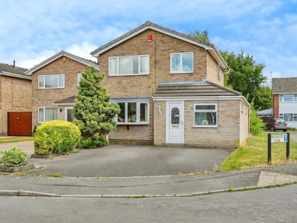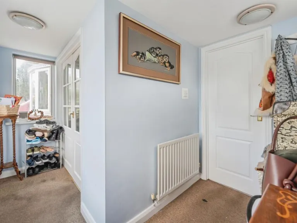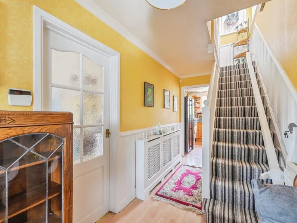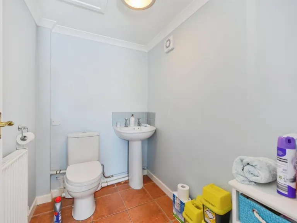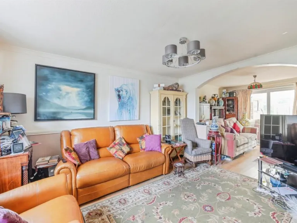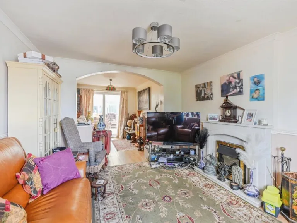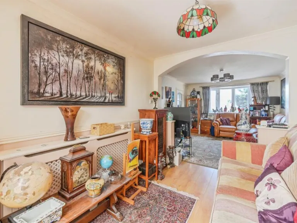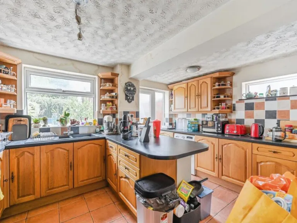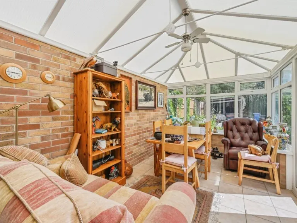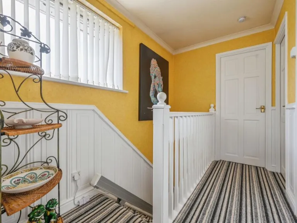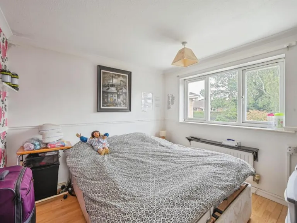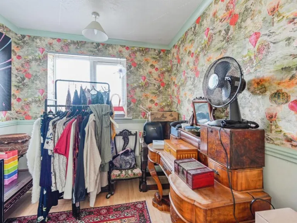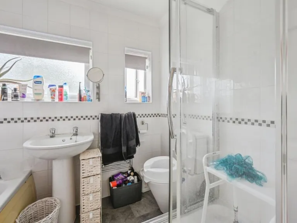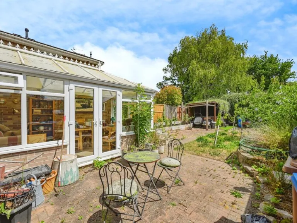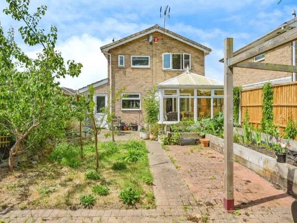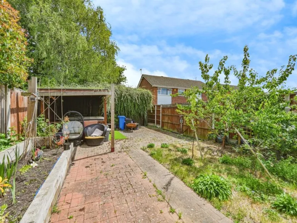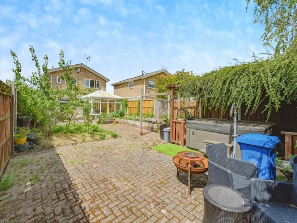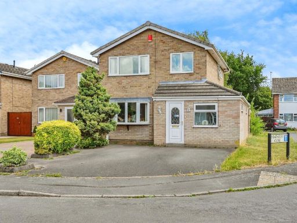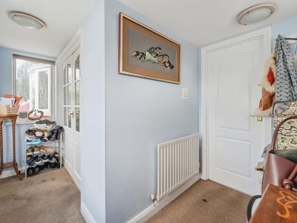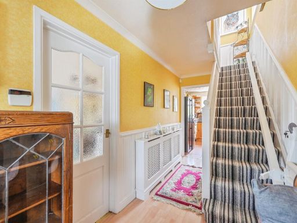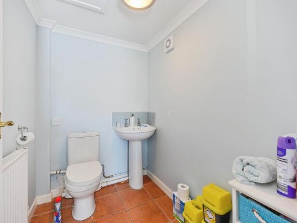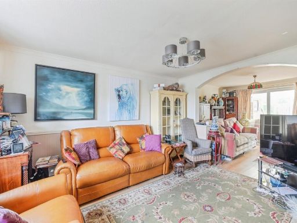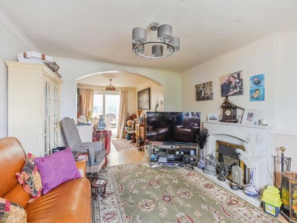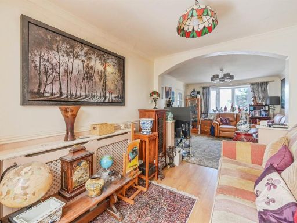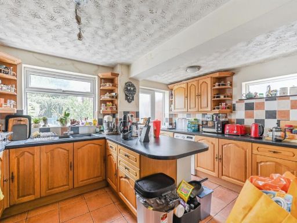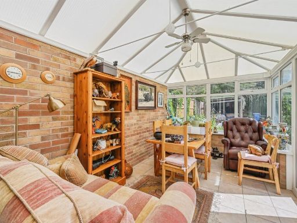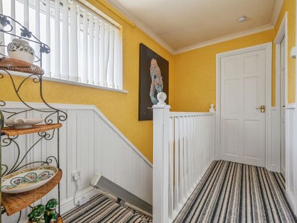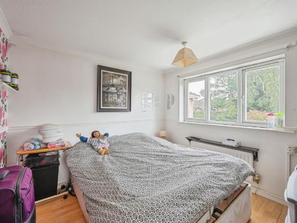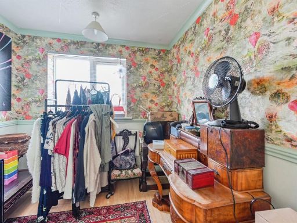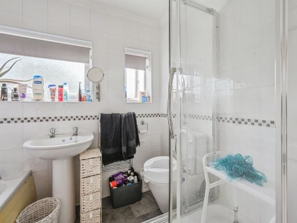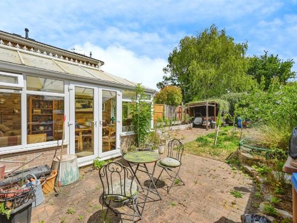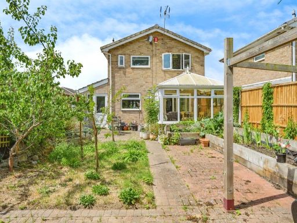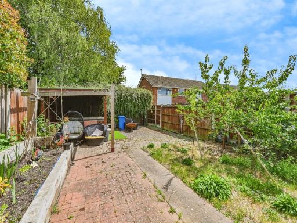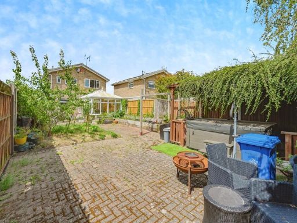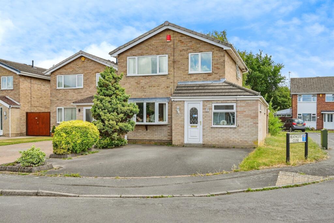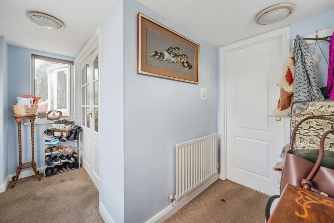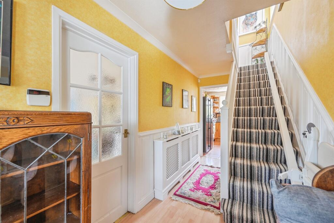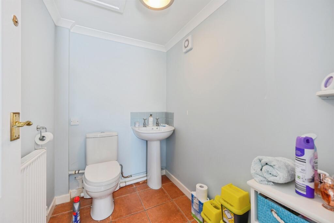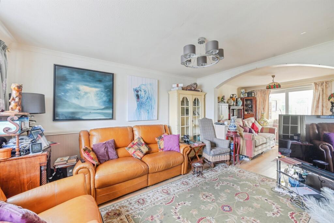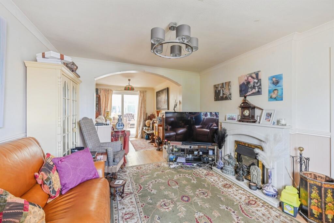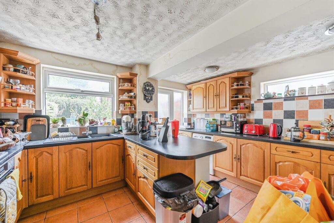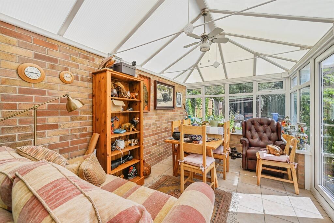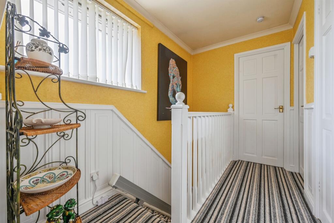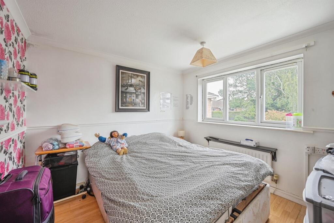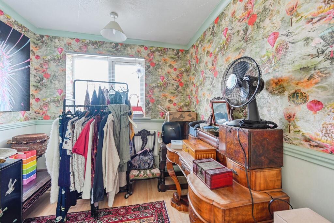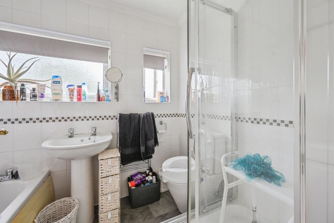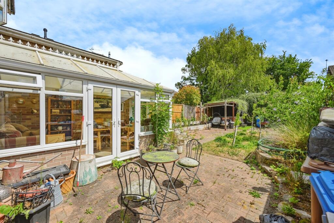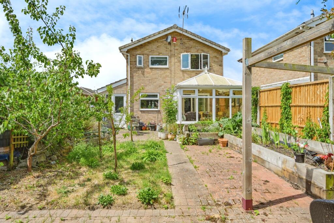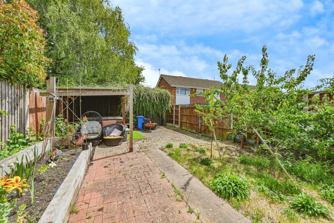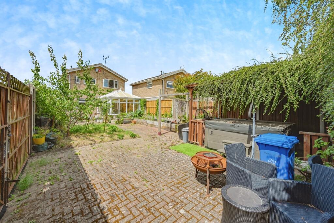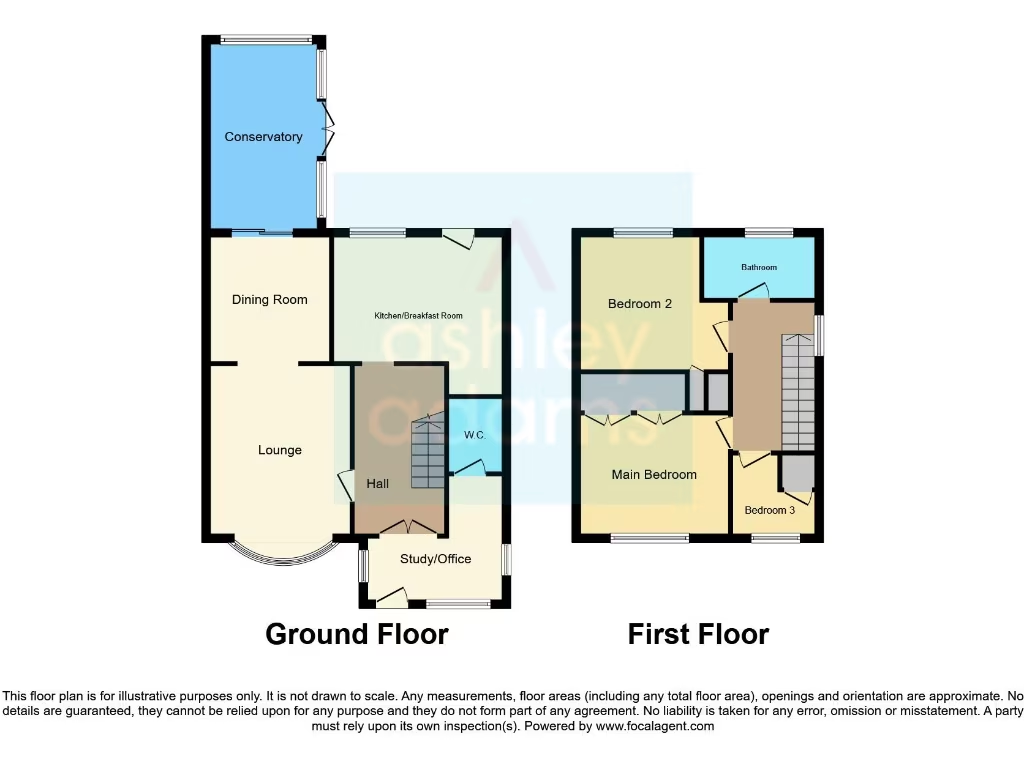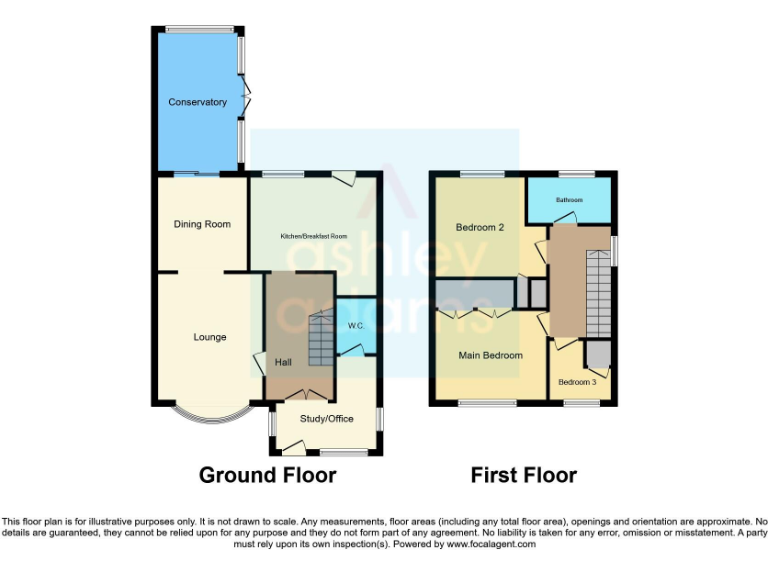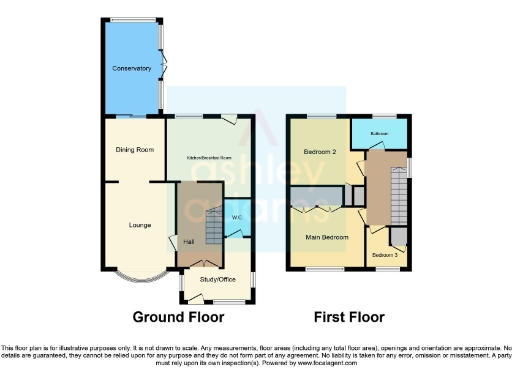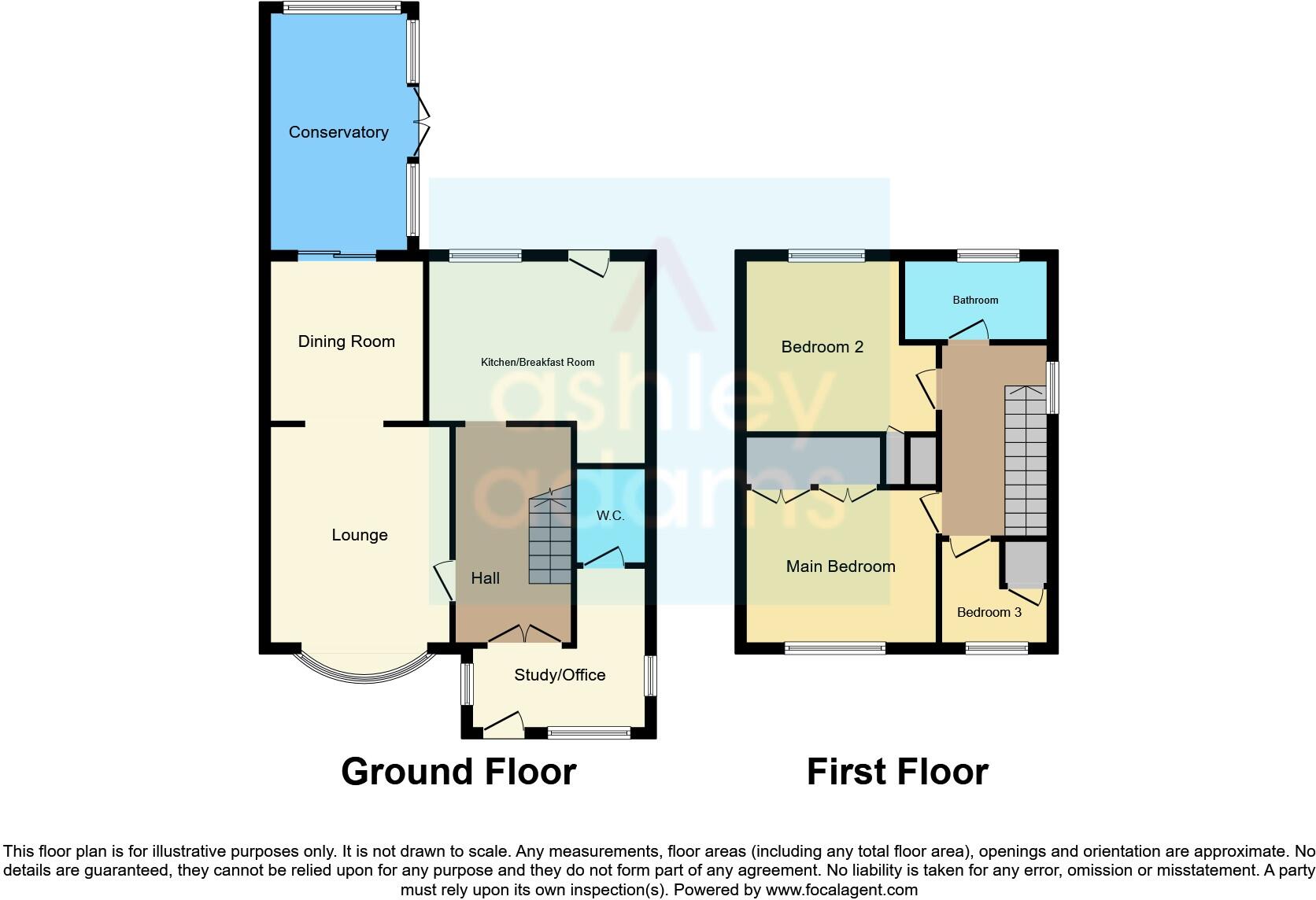Summary - 2 HEATHCOTE CLOSE ALVASTON DERBY DE24 0HH
3 bed 1 bath Detached
Extended three-bed detached with driveway, conservatory and extension potential in Alvaston.
Extended three-bedroom detached with conservatory and breakfast kitchen
Driveway for two to three cars; paved front parking
Low-maintenance rear garden with pergola and seating area
Double glazing fitted post-2002 and mains gas central heating
Potential to extend further (subject to planning permission)
Overall living size small (approx. 670 sq ft) — limited space
Single family four-piece bathroom shared by three bedrooms
Measurements and services not independently verified — buyer to confirm
A practical three-bedroom detached home in Alvaston, presented with an extended ground floor that increases living space for family life. The property includes a lounge, dining area leading to a conservatory, and a breakfast kitchen — useful for everyday routines and informal entertaining. A paved driveway provides parking for two to three cars and the rear garden is low-maintenance with a pergola and seating area.
The house benefits from double glazing (fitted post-2002), mains gas central heating with a boiler and radiators, fast broadband and excellent mobile signal — useful for home working and modern family needs. There is also planning potential to extend further, subject to necessary permissions, offering scope to increase space or add value.
Practical drawbacks are straightforward: the overall living size is relatively small (around 670 sq ft) for a three-bedroom detached, and there is a single family bathroom (four-piece) shared between three bedrooms. Buyers should note the property information advises measurements and services have not been independently verified, so rechecking room sizes and appliance conditions is recommended.
Positioned near schools, local amenities and major road links (A50/M1 access), the house suits a first-time buyer or growing family seeking a ready-to-live-in home with modest improvement potential. Viewing is recommended to assess layout and extension possibilities in person.
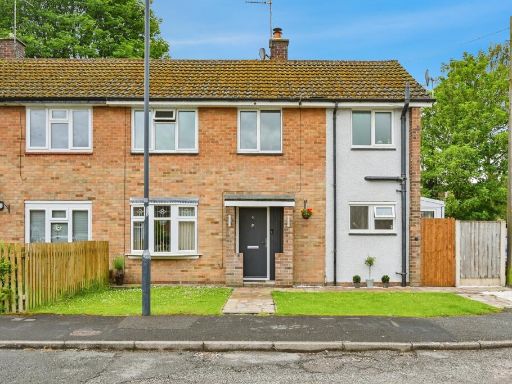 3 bedroom semi-detached house for sale in Newquay Place, Alvaston, Derby, DE24 — £210,000 • 3 bed • 1 bath • 872 ft²
3 bedroom semi-detached house for sale in Newquay Place, Alvaston, Derby, DE24 — £210,000 • 3 bed • 1 bath • 872 ft²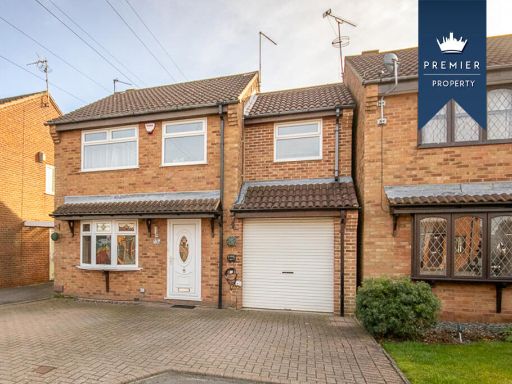 3 bedroom detached house for sale in Chedworth Drive, Alvaston, DE24 — £265,000 • 3 bed • 2 bath • 990 ft²
3 bedroom detached house for sale in Chedworth Drive, Alvaston, DE24 — £265,000 • 3 bed • 2 bath • 990 ft²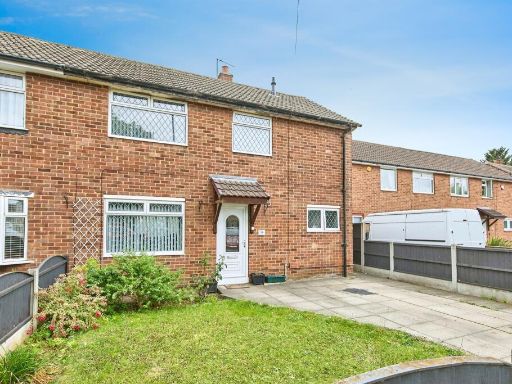 3 bedroom semi-detached house for sale in Holbrook Road, Alvaston, Derby, DE24 — £210,000 • 3 bed • 1 bath • 813 ft²
3 bedroom semi-detached house for sale in Holbrook Road, Alvaston, Derby, DE24 — £210,000 • 3 bed • 1 bath • 813 ft²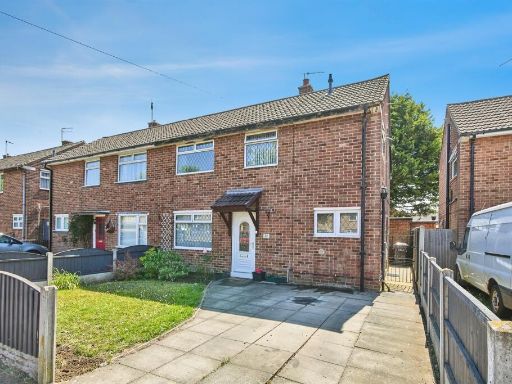 3 bedroom semi-detached house for sale in Holbrook Road, Alvaston, DERBY, DE24 — £210,000 • 3 bed • 1 bath • 861 ft²
3 bedroom semi-detached house for sale in Holbrook Road, Alvaston, DERBY, DE24 — £210,000 • 3 bed • 1 bath • 861 ft²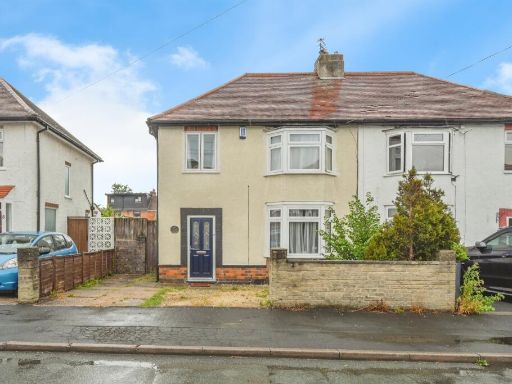 3 bedroom semi-detached house for sale in Whinbush Avenue, Allenton, Derby, DE24 — £220,000 • 3 bed • 1 bath • 948 ft²
3 bedroom semi-detached house for sale in Whinbush Avenue, Allenton, Derby, DE24 — £220,000 • 3 bed • 1 bath • 948 ft²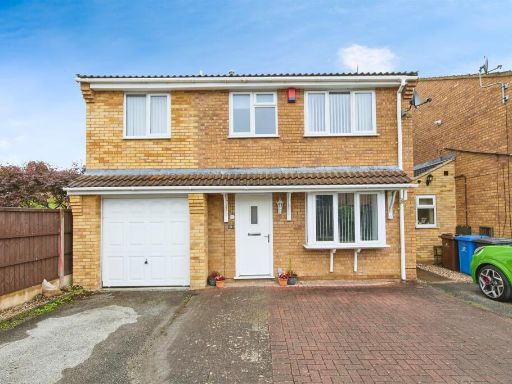 4 bedroom detached house for sale in Rockbourne Close, Alvaston, DERBY, DE24 — £295,000 • 4 bed • 2 bath • 876 ft²
4 bedroom detached house for sale in Rockbourne Close, Alvaston, DERBY, DE24 — £295,000 • 4 bed • 2 bath • 876 ft²