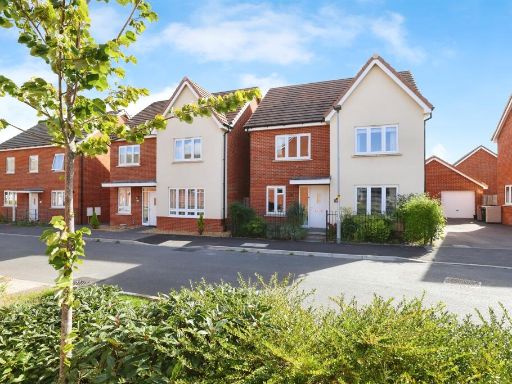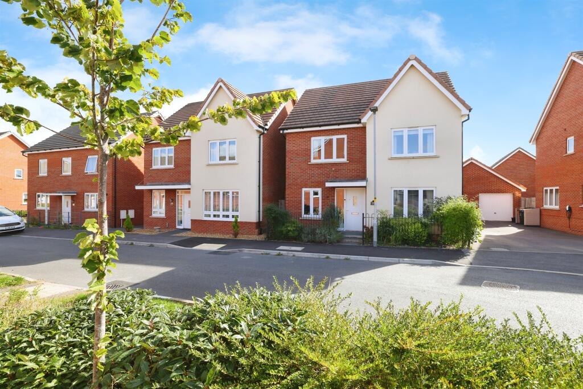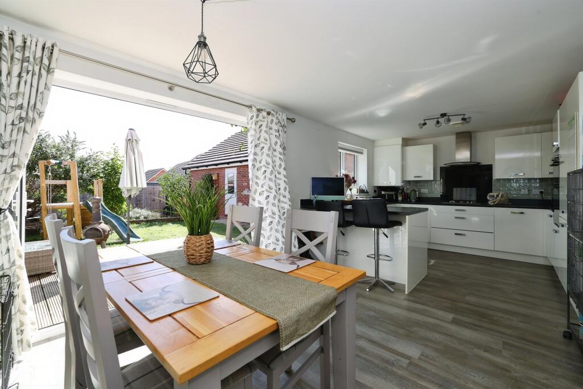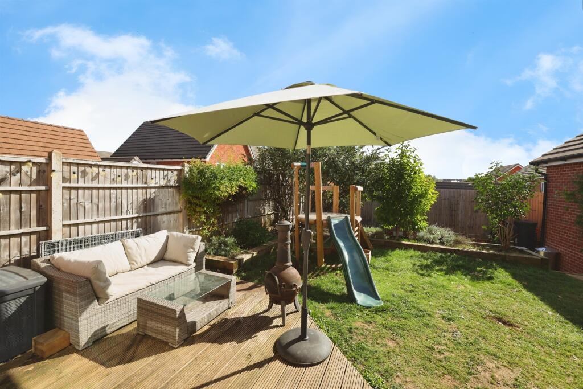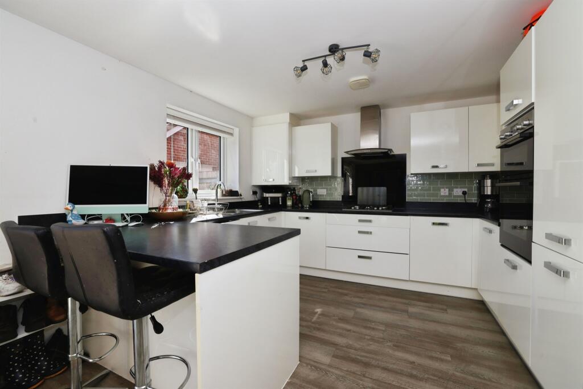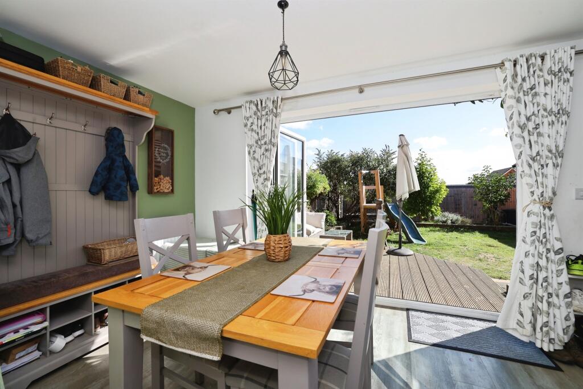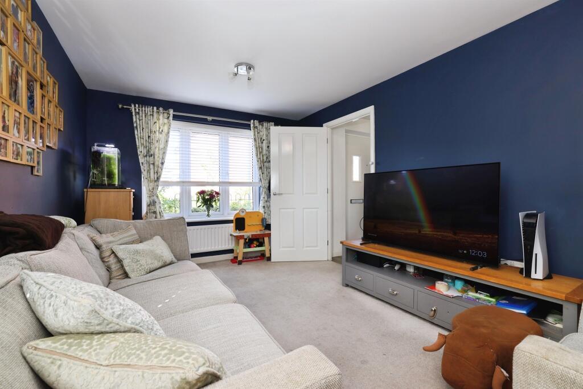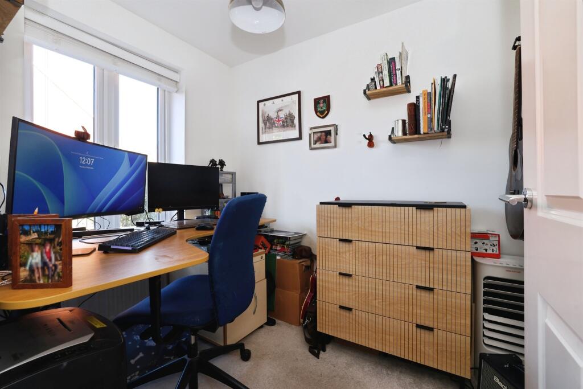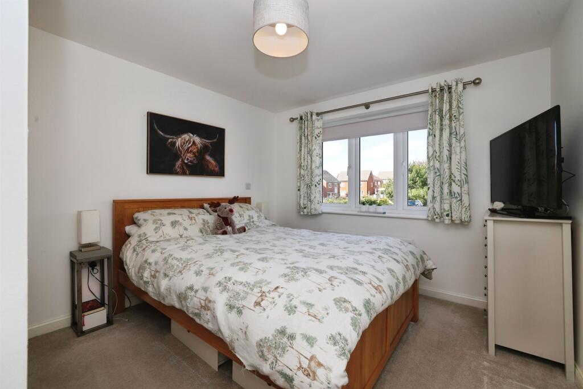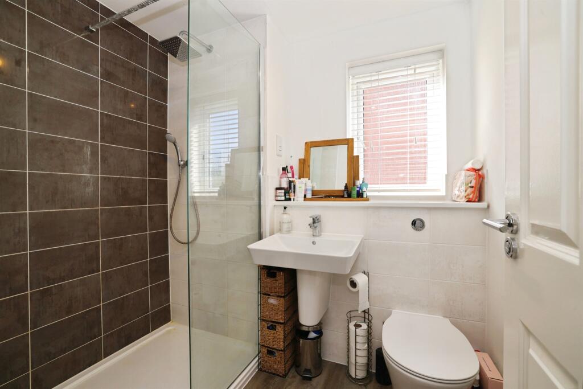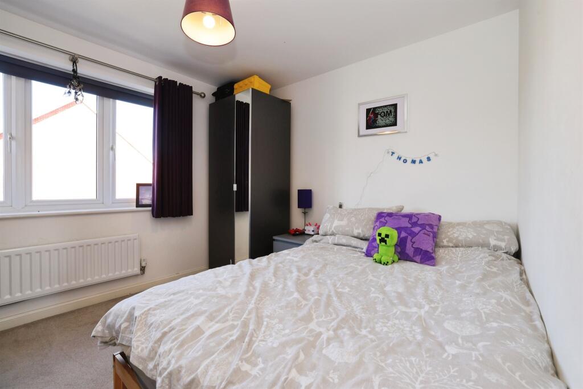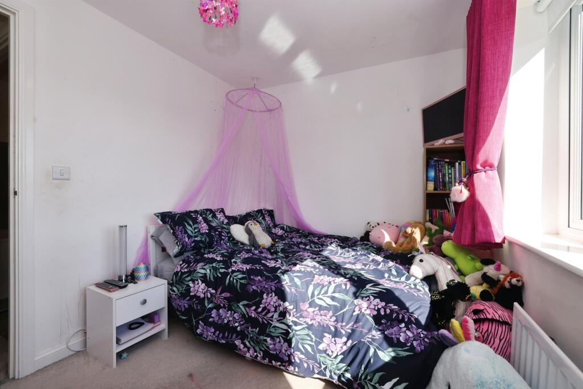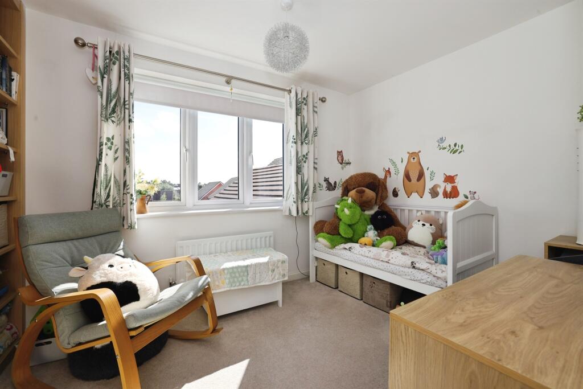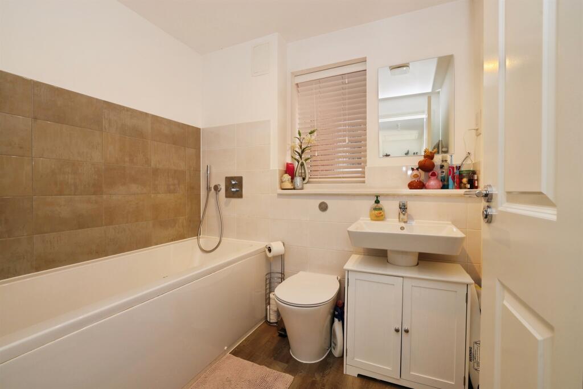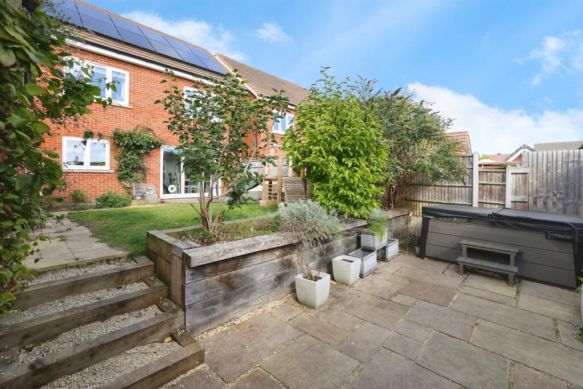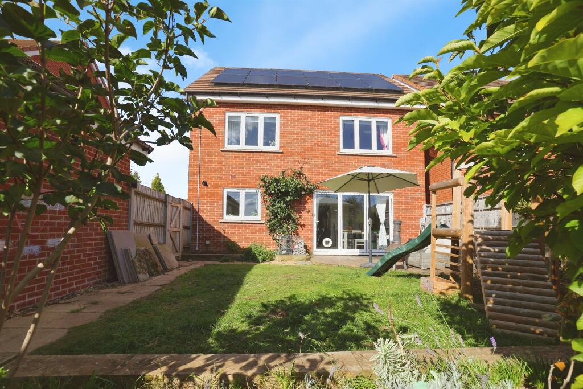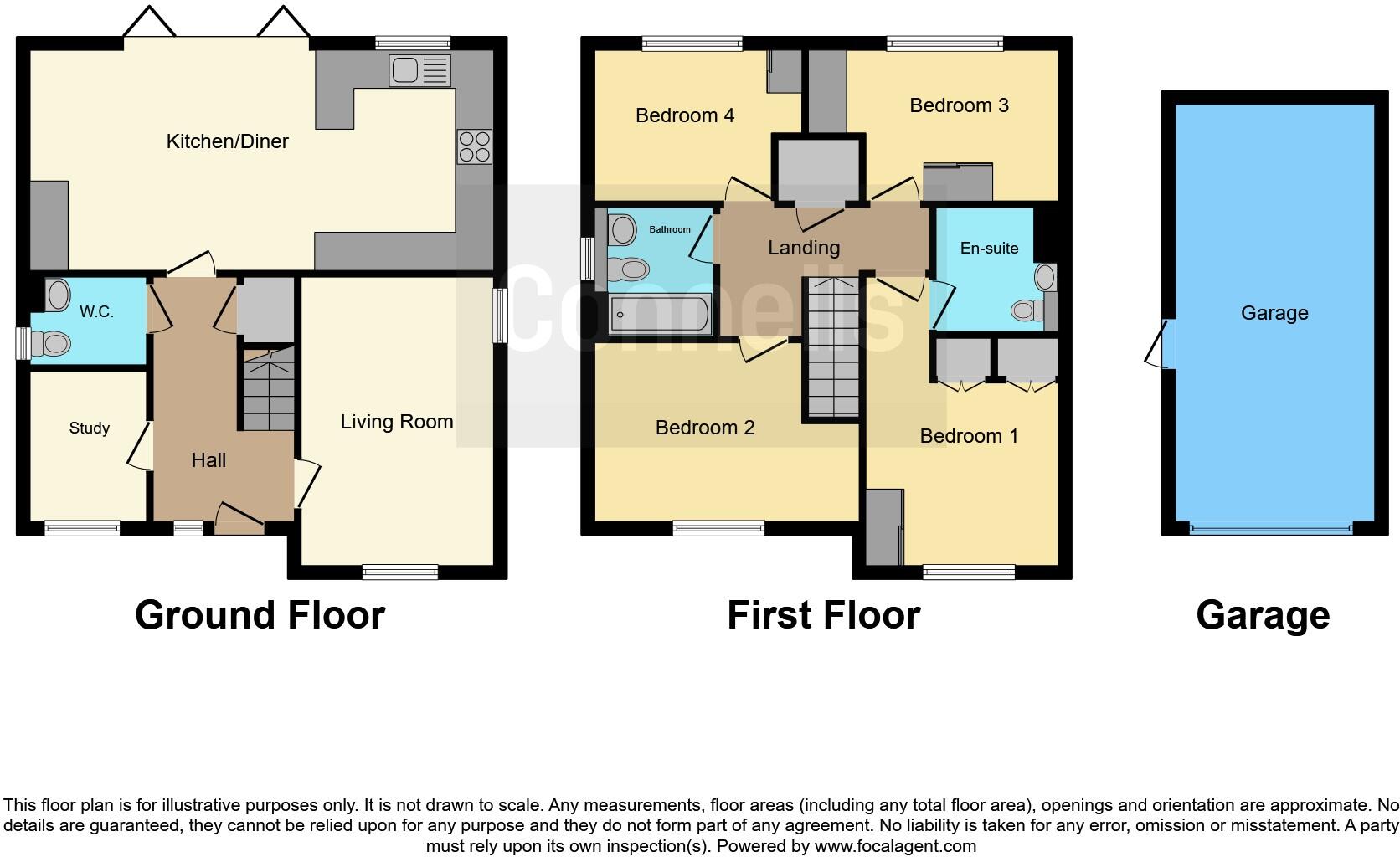Summary - Robinson Grove, Longhedge, Salisbury SP4 6SH
4 bed 2 bath Detached
Open-plan kitchen with bi-fold doors and easy commuter links.
Four bedrooms including en-suite to principal bedroom
Set on an established Longhedge development, this four-bedroom detached house suits growing families seeking practical, modern living close to Salisbury. The ground floor offers a generous kitchen-diner with bi-fold doors that extend the living space to a tidy rear garden, plus a separate lounge and a handy study for homework or home working.
Upstairs there are four bedrooms, including a principal bedroom with built-in wardrobe and en-suite, plus a family bathroom. Practical benefits include an adjacent single garage, driveway parking for two cars, fast broadband and solar panels that will help reduce running costs.
Buyers should note the overall footprint and plot are modest for a detached property (total c.1,069 sq ft) and the rear garden is small. Council tax sits above the local average. The property is freehold, has mains gas central heating, and good road and rail links to Salisbury and the A303 for commuters.
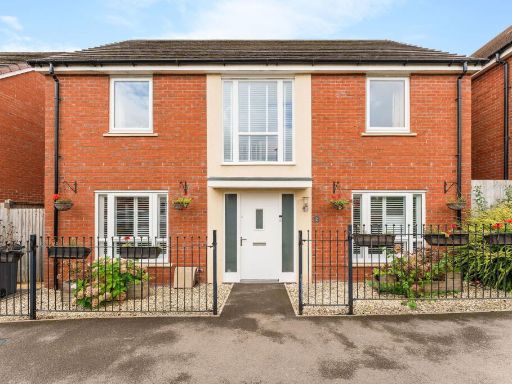 4 bedroom detached house for sale in Hannah Way, Longhedge, Salisbury, SP4 — £475,000 • 4 bed • 2 bath • 1356 ft²
4 bedroom detached house for sale in Hannah Way, Longhedge, Salisbury, SP4 — £475,000 • 4 bed • 2 bath • 1356 ft²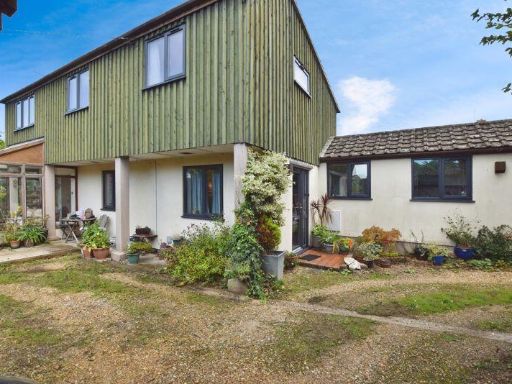 4 bedroom detached house for sale in Downton Road, Harnham ***VIDEO TOUR***, SP2 — £415,000 • 4 bed • 2 bath • 1533 ft²
4 bedroom detached house for sale in Downton Road, Harnham ***VIDEO TOUR***, SP2 — £415,000 • 4 bed • 2 bath • 1533 ft²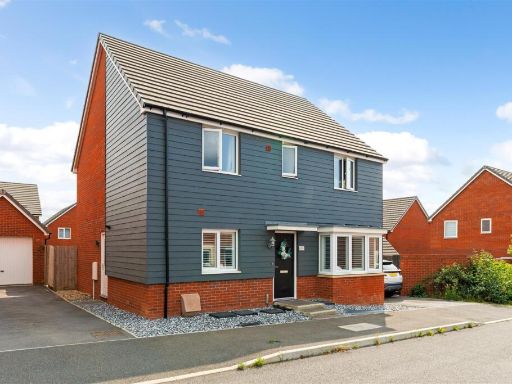 4 bedroom detached house for sale in Malcolm Drive, Longhedge, Salisbury, SP4 — £500,000 • 4 bed • 2 bath • 1570 ft²
4 bedroom detached house for sale in Malcolm Drive, Longhedge, Salisbury, SP4 — £500,000 • 4 bed • 2 bath • 1570 ft²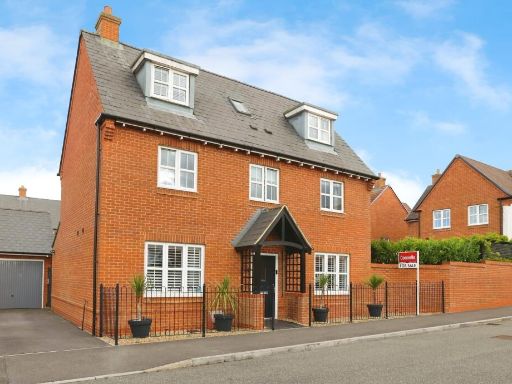 4 bedroom detached house for sale in Great Amber Way, Amesbury, SALISBURY, SP4 — £540,000 • 4 bed • 4 bath • 1411 ft²
4 bedroom detached house for sale in Great Amber Way, Amesbury, SALISBURY, SP4 — £540,000 • 4 bed • 4 bath • 1411 ft²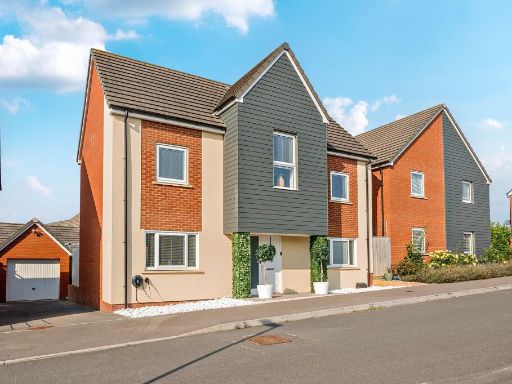 4 bedroom detached house for sale in Hannah Way, Longhedge, SP4 — £625,000 • 4 bed • 2 bath • 1798 ft²
4 bedroom detached house for sale in Hannah Way, Longhedge, SP4 — £625,000 • 4 bed • 2 bath • 1798 ft²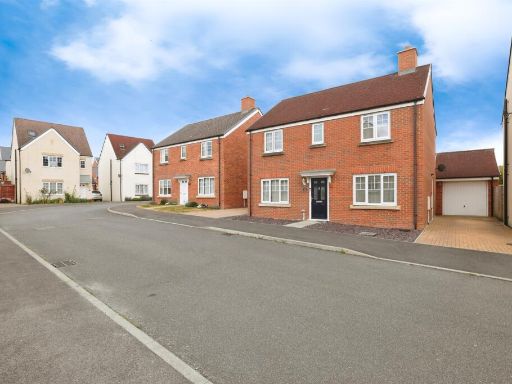 4 bedroom detached house for sale in The Folly, Amesbury, Salisbury, SP4 — £425,000 • 4 bed • 2 bath • 1193 ft²
4 bedroom detached house for sale in The Folly, Amesbury, Salisbury, SP4 — £425,000 • 4 bed • 2 bath • 1193 ft²





























