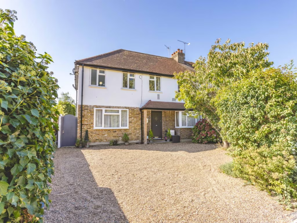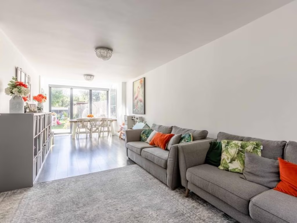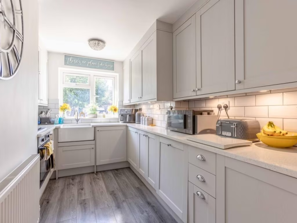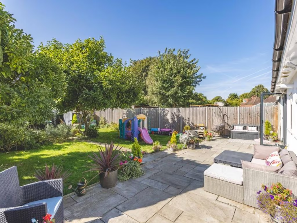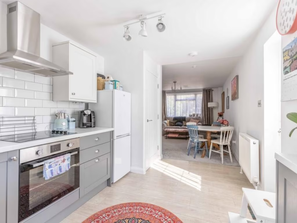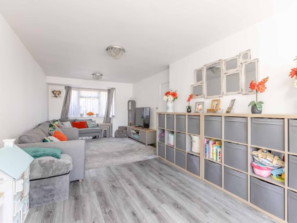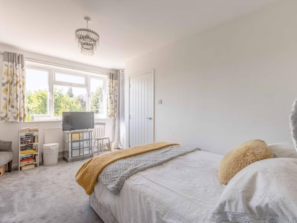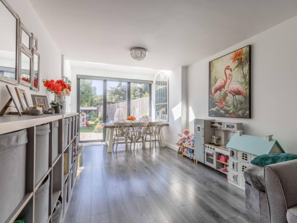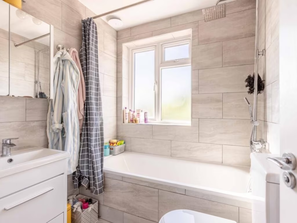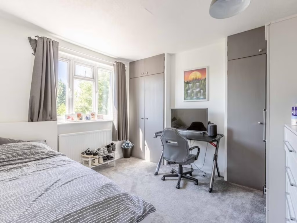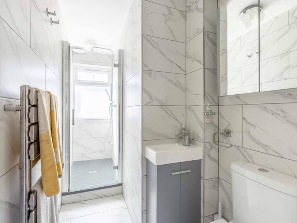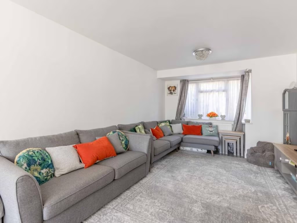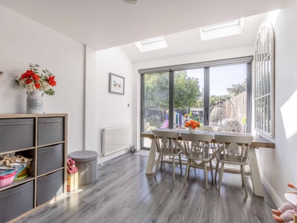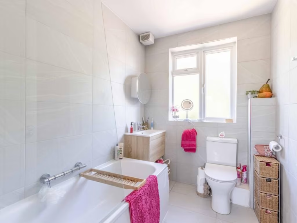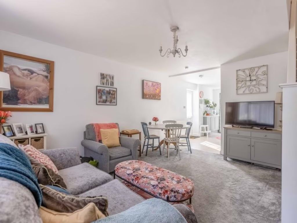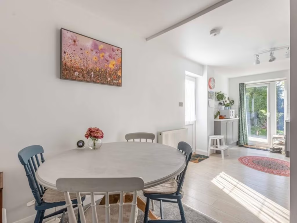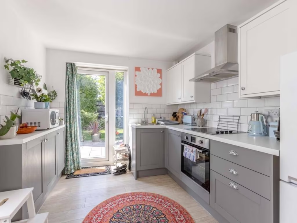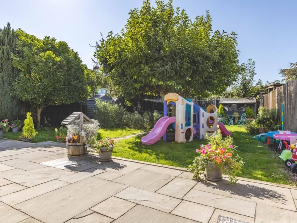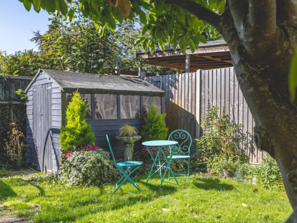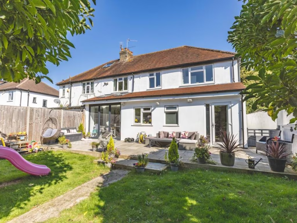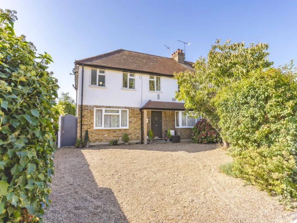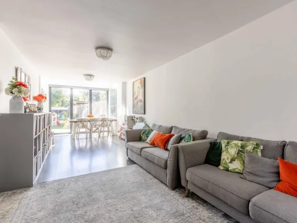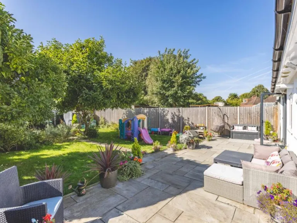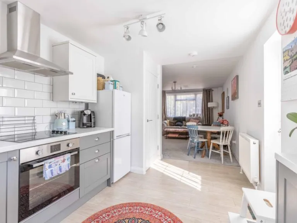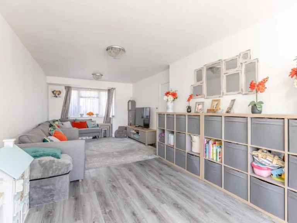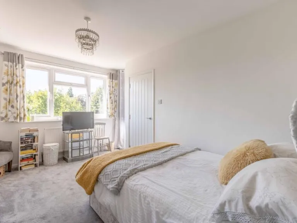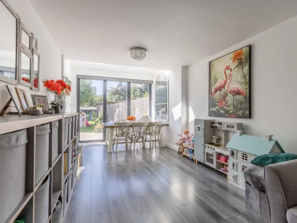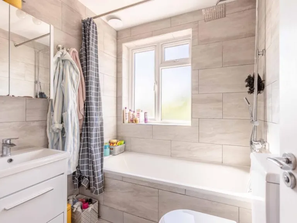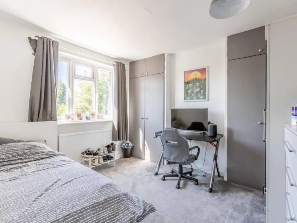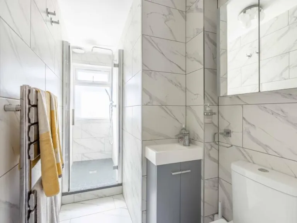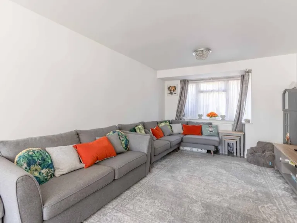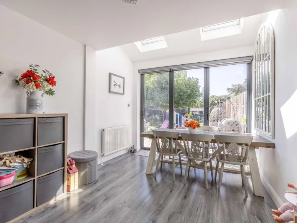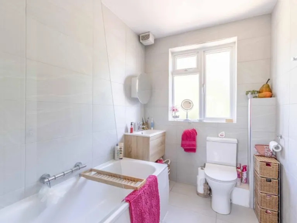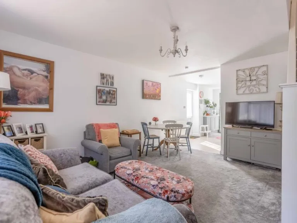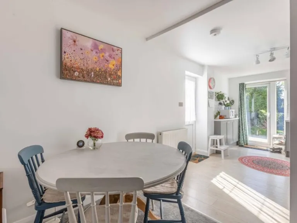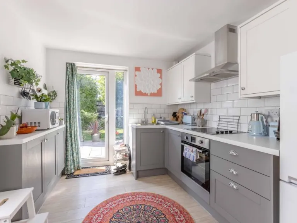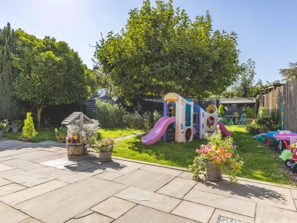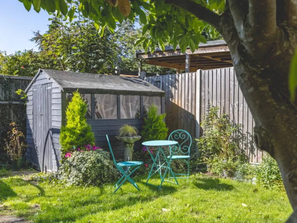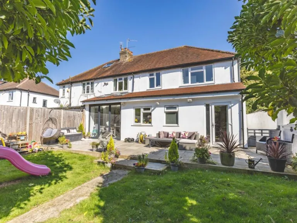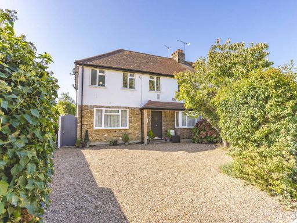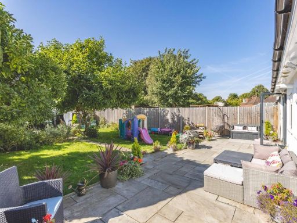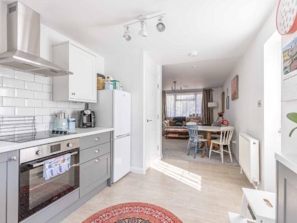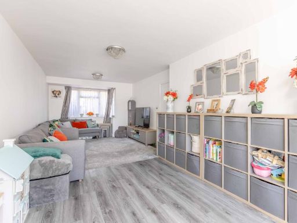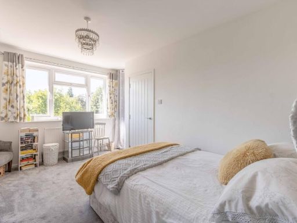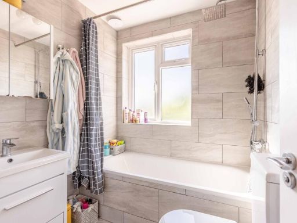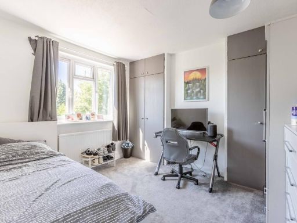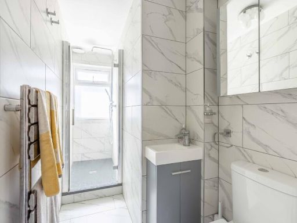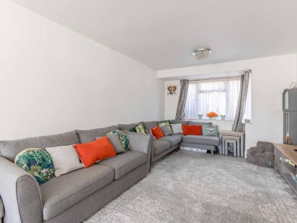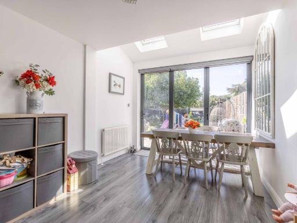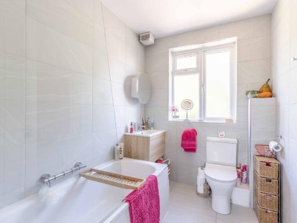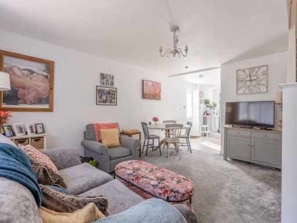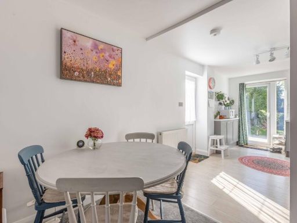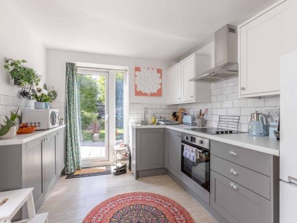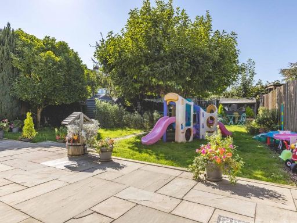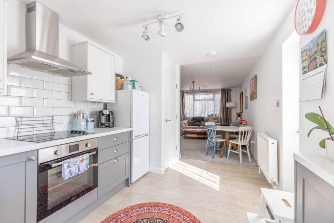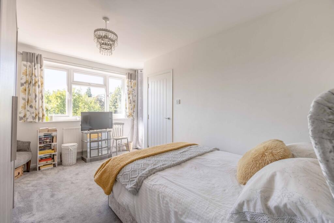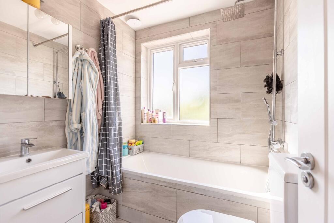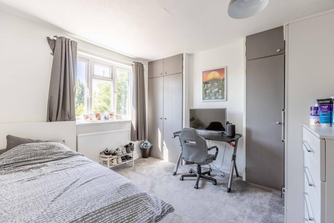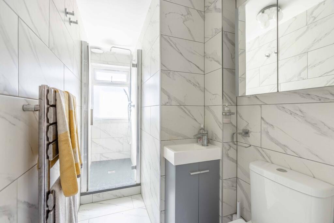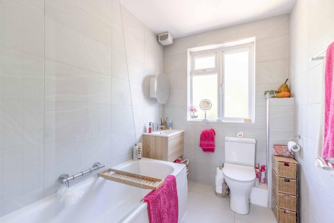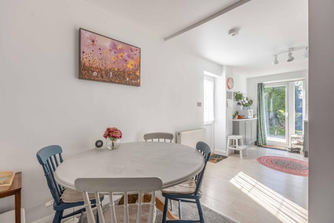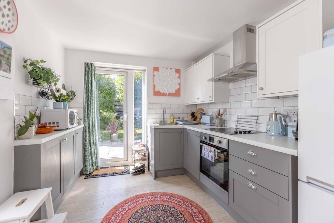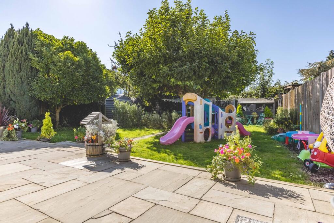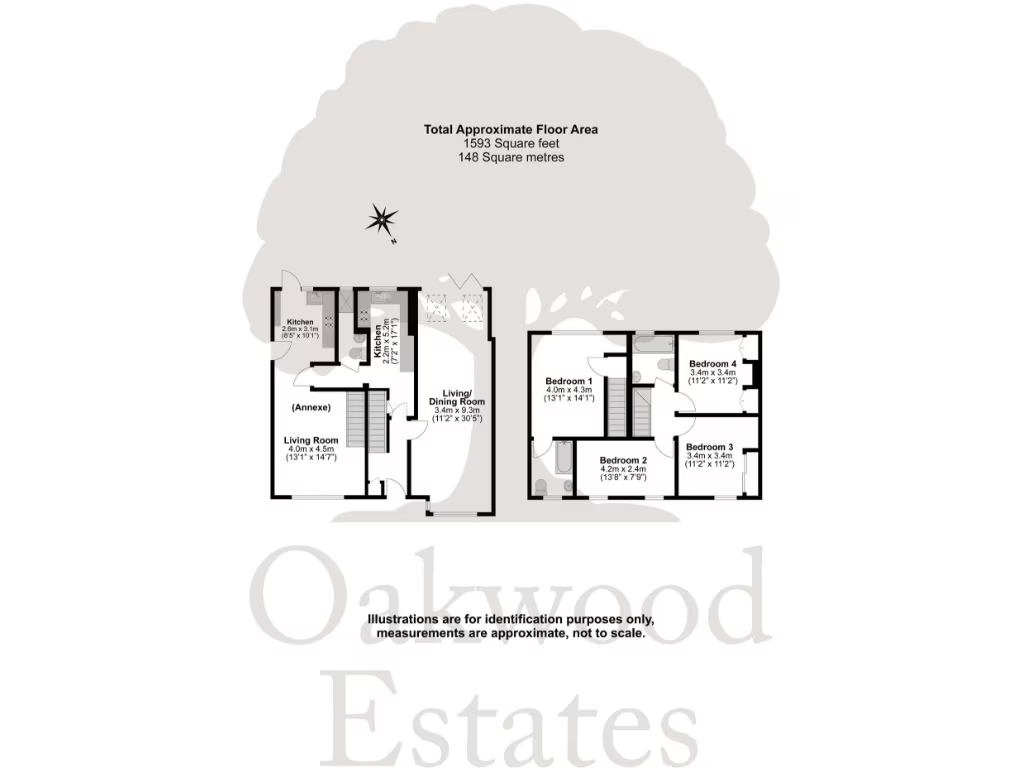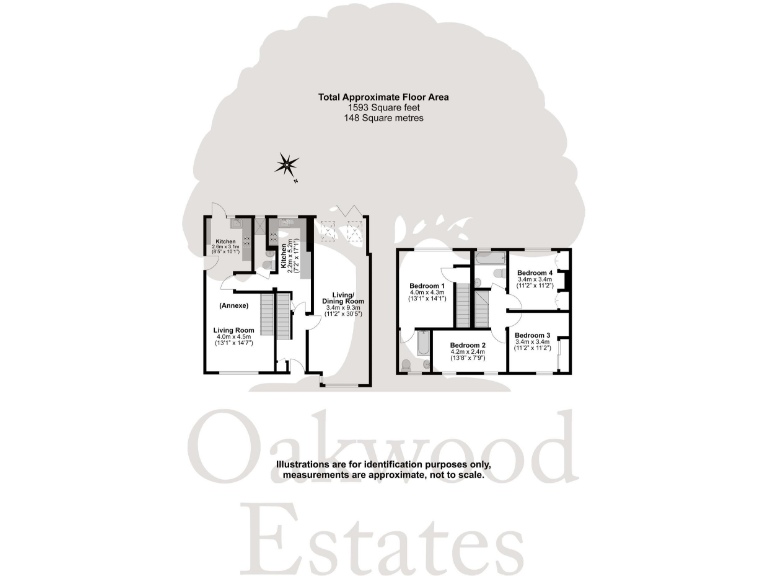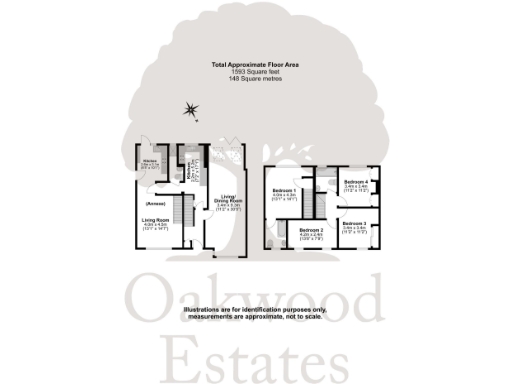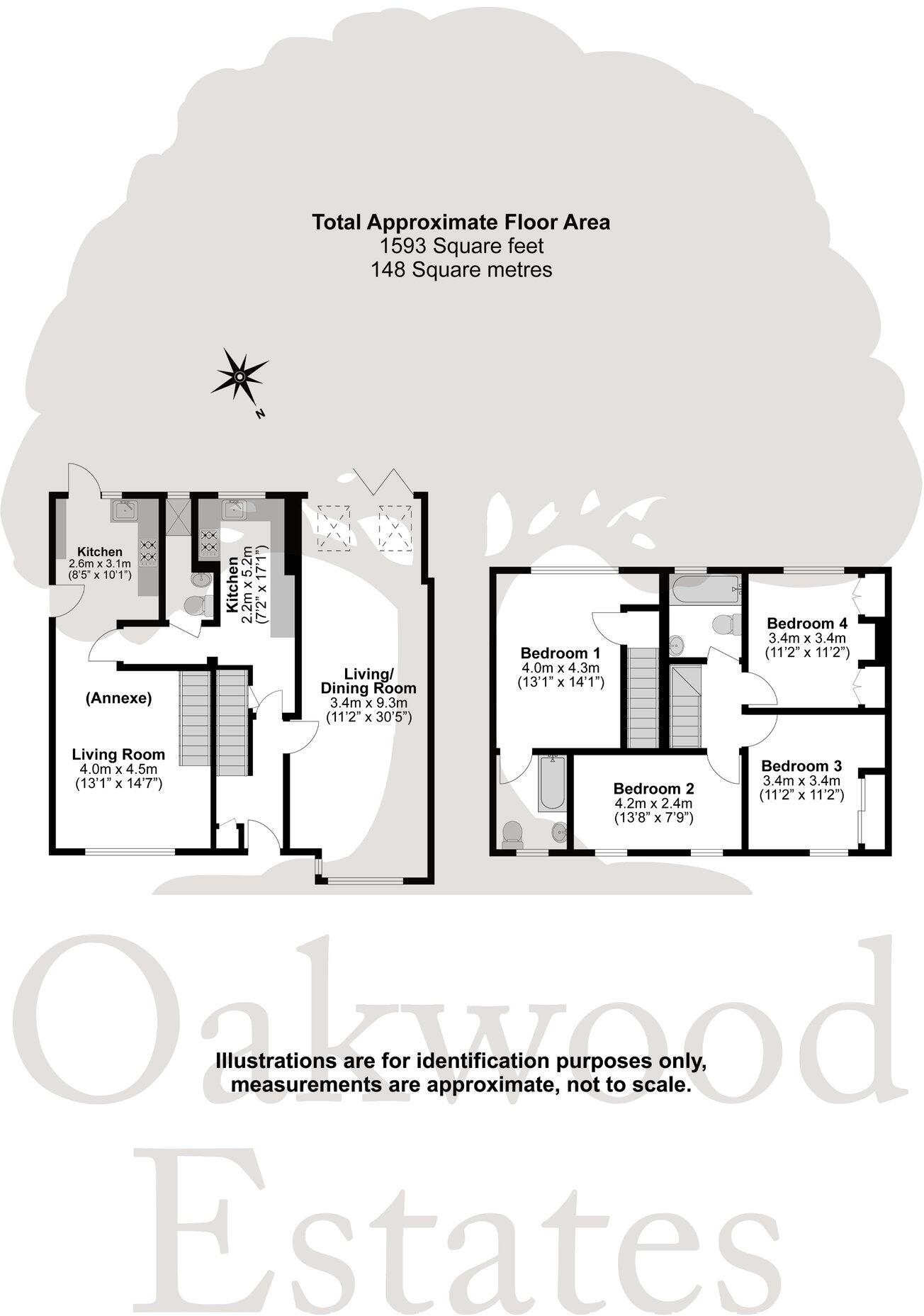Summary - 158 LONDON ROAD DATCHET SLOUGH SL3 9LH
4 bed 3 bath Semi-Detached
Renovated four-bedroom home with a large annexe and parking, steps from Datchet station..
Four double bedrooms plus large self-contained annexe with ensuite
30ft lounge/diner with skylights and bi-fold doors to garden
Two refitted kitchens; three bathrooms throughout main house and annexe
South‑west facing rear garden with large patio for entertaining
Off-street parking for up to four cars on the driveway
Boiler replaced in 2021; new consumer unit and partial rewiring (EICR work)
Built 1967–75; solid brick walls likely without cavity insulation (may need upgrade)
Double glazing install date unknown—buyers may wish to confirm energy efficiency
This recently renovated four-double-bedroom semi-detached house on London Road offers spacious family living with a rare, large self-contained annexe. The main house features a 30ft lounge/diner with skylights and bi-fold doors that open onto a south‑west facing garden, while the refitted 17ft granite kitchen and three bathrooms support comfortable family routines. Off-street parking for up to four cars is a practical plus for families and visitors.
The annexe (arranged over ground and first floors) provides a lounge, refitted kitchen and a double bedroom with ensuite — ideal for extended family, guests or rental income. Recent mechanical upgrades include a gas boiler replacement in 2021 and a new consumer unit with partial rewiring/upgrades to achieve an EICR, reducing immediate major-services risk.
Practical considerations are stated plainly: the house was originally built in the late 1960s–1970s and the external walls are solid brick with assumed no cavity insulation; the double glazing install date is unknown. While the property has been renovated, buyers should expect some older construction elements and may wish to review insulation and window specifications for long-term energy efficiency improvements.
Set within walking distance of Datchet High Street and the Waterloo-line station, the home suits families seeking convenient commuter links and local schooling options. The plot and layout deliver flexibility — a sizeable garden and annexe offer lifestyle or income potential, balanced by straightforward maintenance and upgrading tasks typical of mid‑20th century homes.
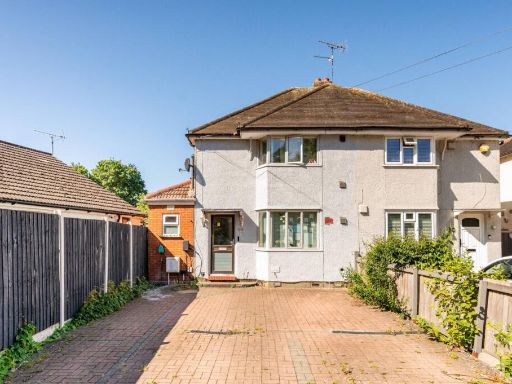 4 bedroom semi-detached house for sale in Horton Road, Datchet, Slough, SL3 — £550,000 • 4 bed • 2 bath • 1328 ft²
4 bedroom semi-detached house for sale in Horton Road, Datchet, Slough, SL3 — £550,000 • 4 bed • 2 bath • 1328 ft²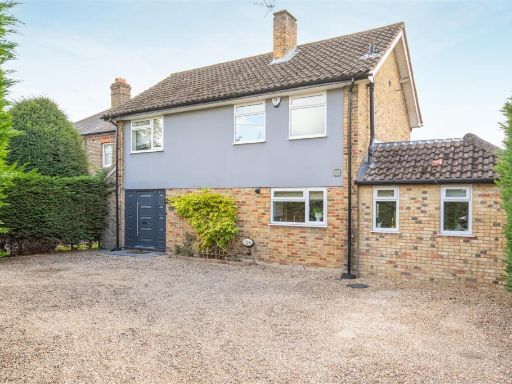 4 bedroom detached house for sale in Slough Road, Datchet, SL3 — £1,000,000 • 4 bed • 3 bath • 1759 ft²
4 bedroom detached house for sale in Slough Road, Datchet, SL3 — £1,000,000 • 4 bed • 3 bath • 1759 ft² 5 bedroom detached house for sale in Agars Place, Datchet, SL3 — £1,100,000 • 5 bed • 3 bath • 2120 ft²
5 bedroom detached house for sale in Agars Place, Datchet, SL3 — £1,100,000 • 5 bed • 3 bath • 2120 ft² 4 bedroom semi-detached house for sale in Datchet, Berkshire, SL3 — £700,000 • 4 bed • 2 bath • 1418 ft²
4 bedroom semi-detached house for sale in Datchet, Berkshire, SL3 — £700,000 • 4 bed • 2 bath • 1418 ft²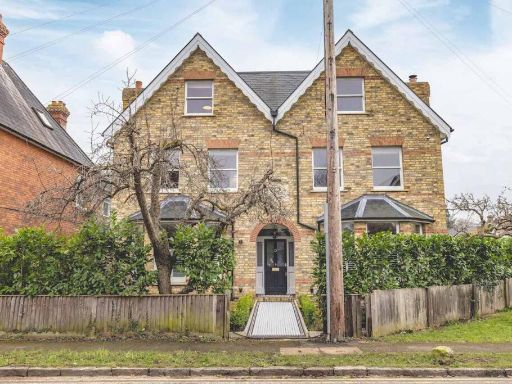 6 bedroom detached house for sale in Montagu Road, Datchet, SL3 — £1,750,000 • 6 bed • 3 bath • 3300 ft²
6 bedroom detached house for sale in Montagu Road, Datchet, SL3 — £1,750,000 • 6 bed • 3 bath • 3300 ft²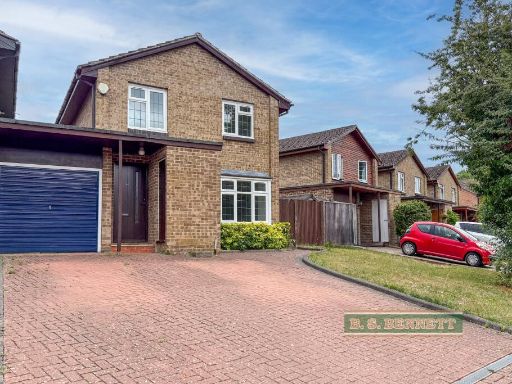 4 bedroom link detached house for sale in Datchet, Berkshire, SL3 — £700,000 • 4 bed • 1 bath • 1485 ft²
4 bedroom link detached house for sale in Datchet, Berkshire, SL3 — £700,000 • 4 bed • 1 bath • 1485 ft²