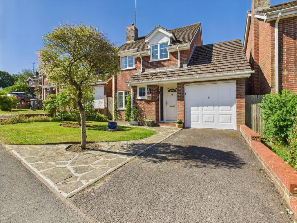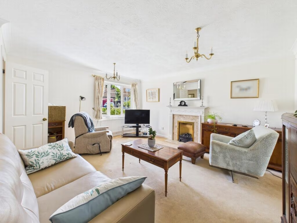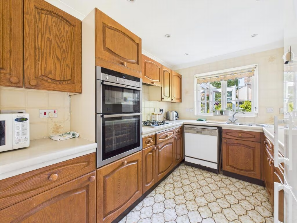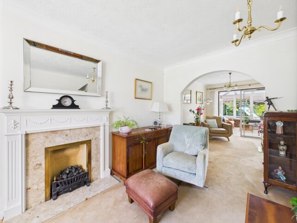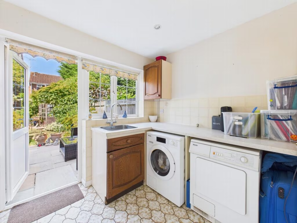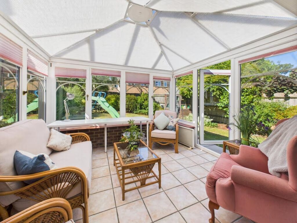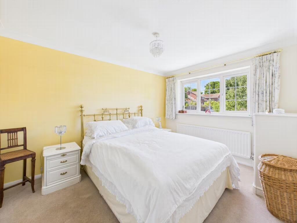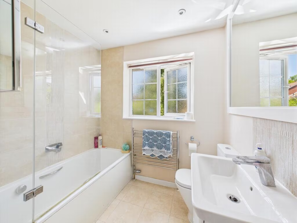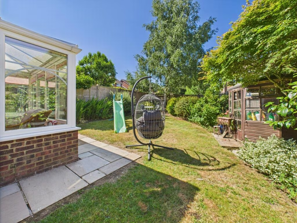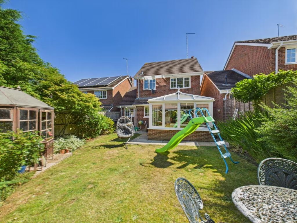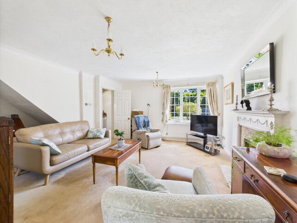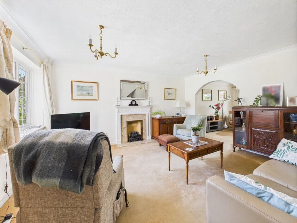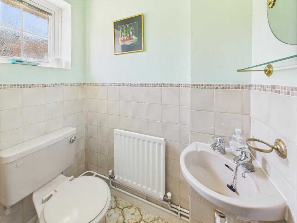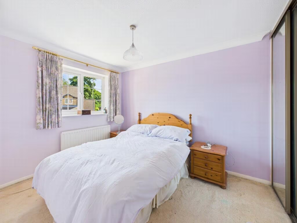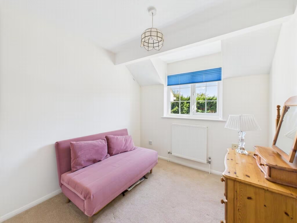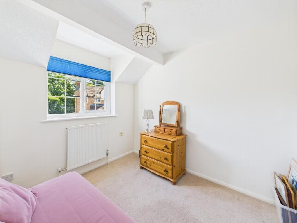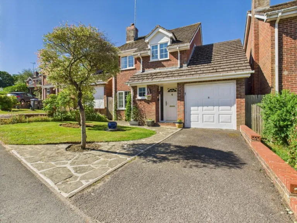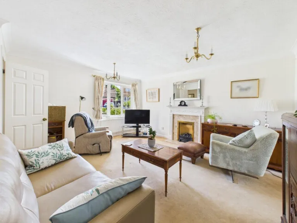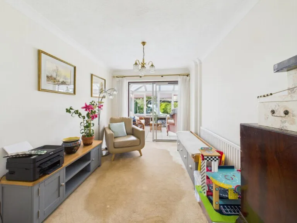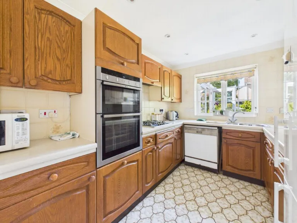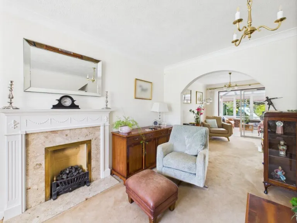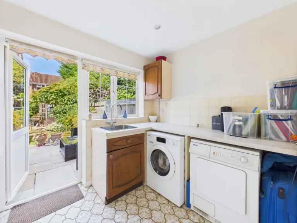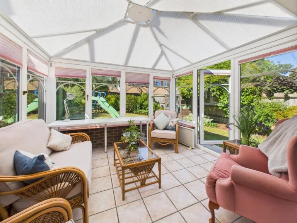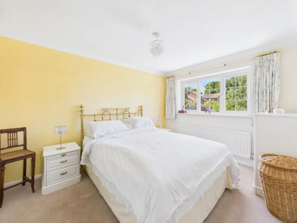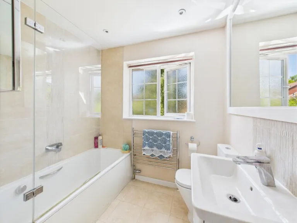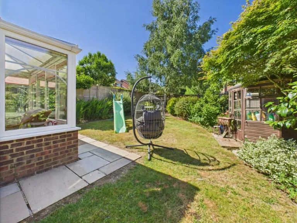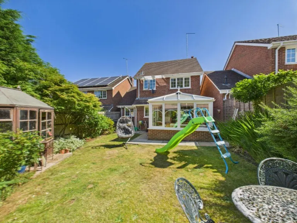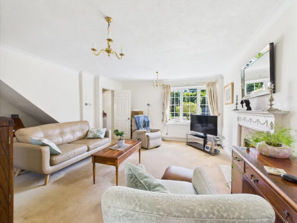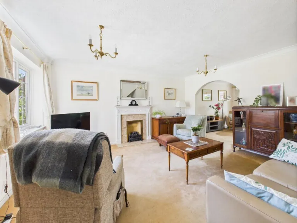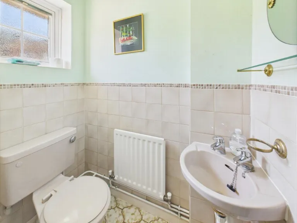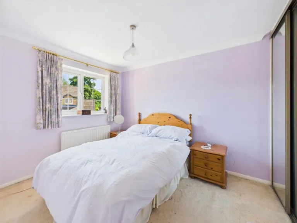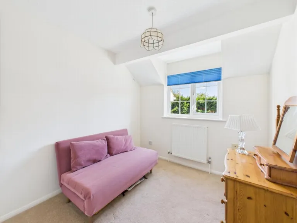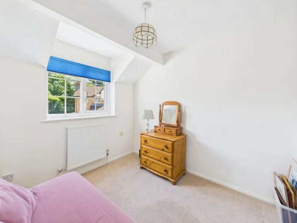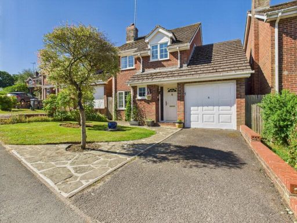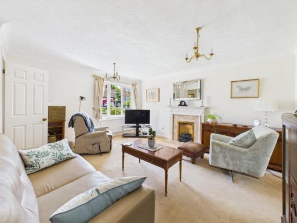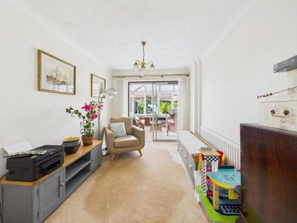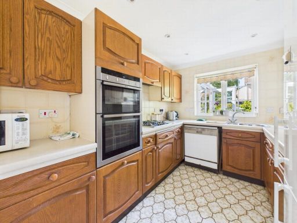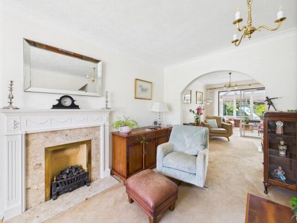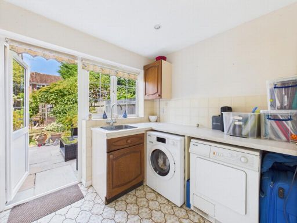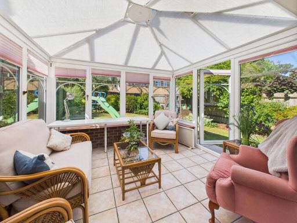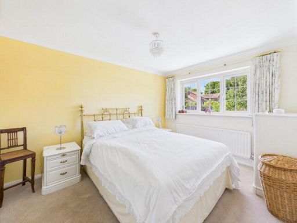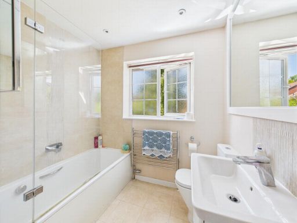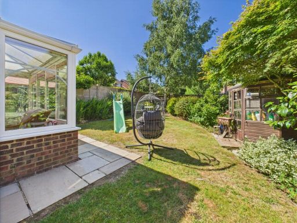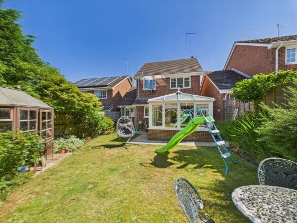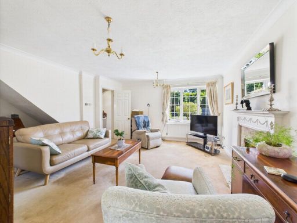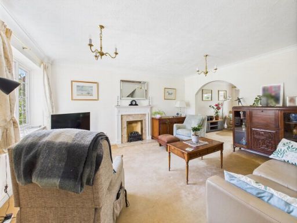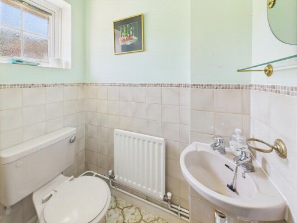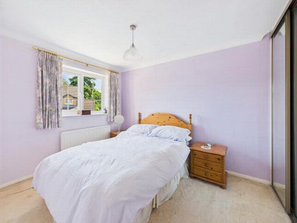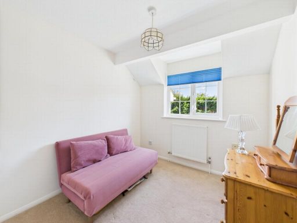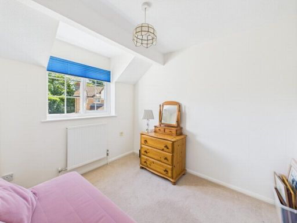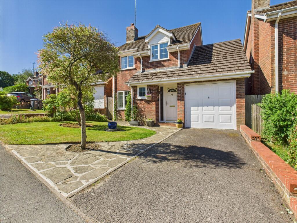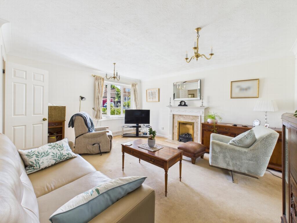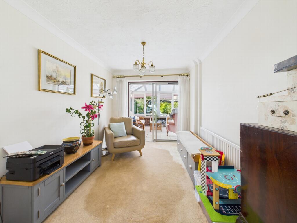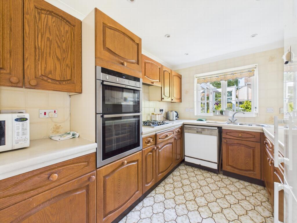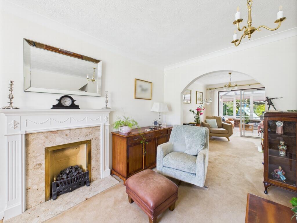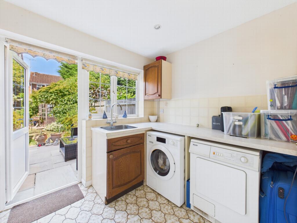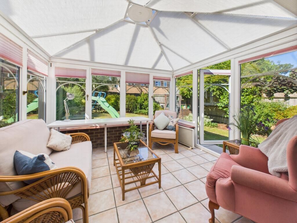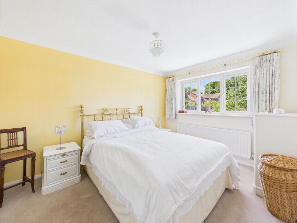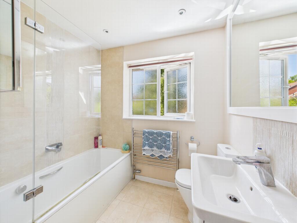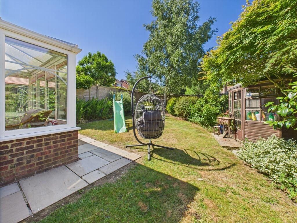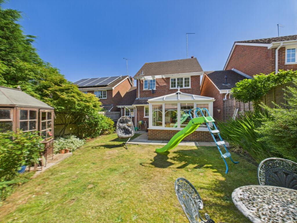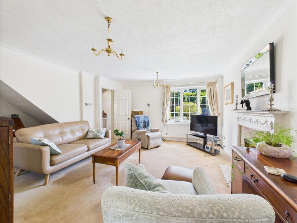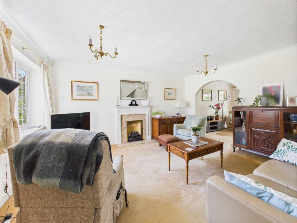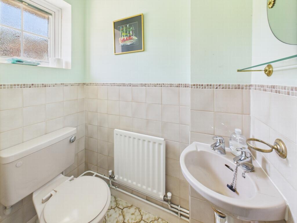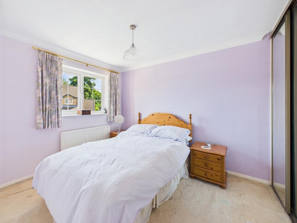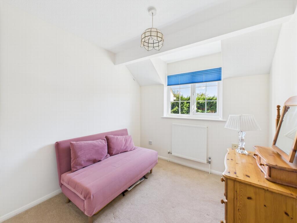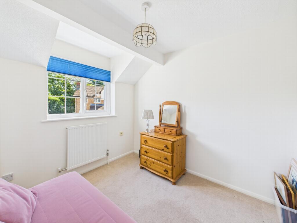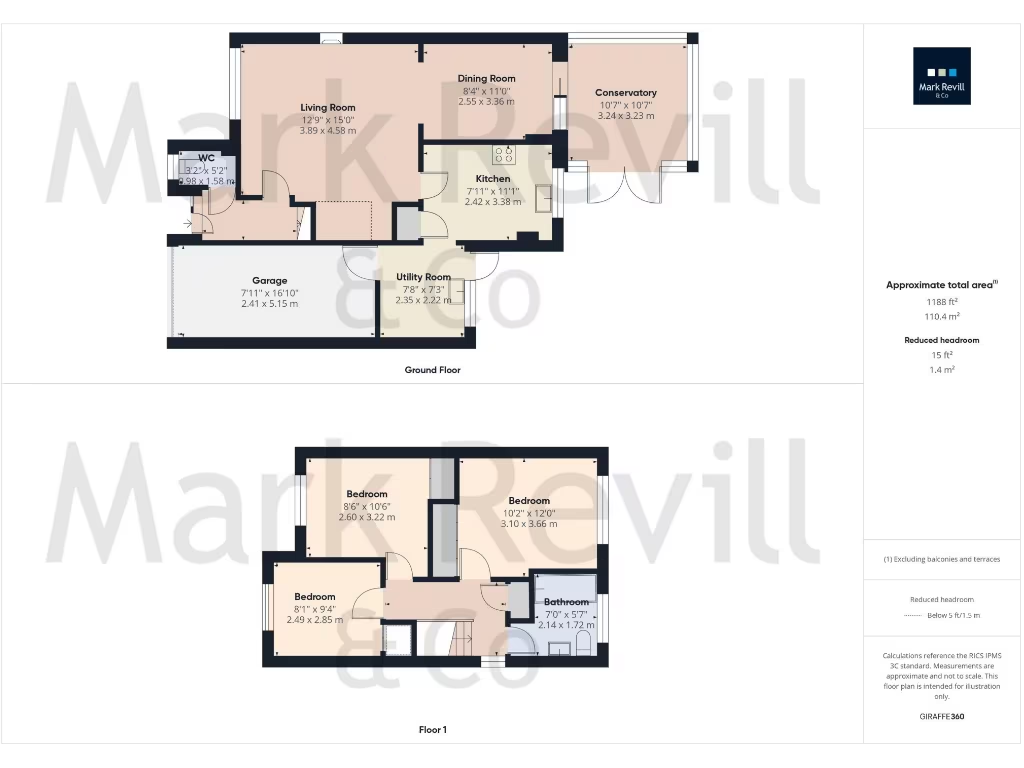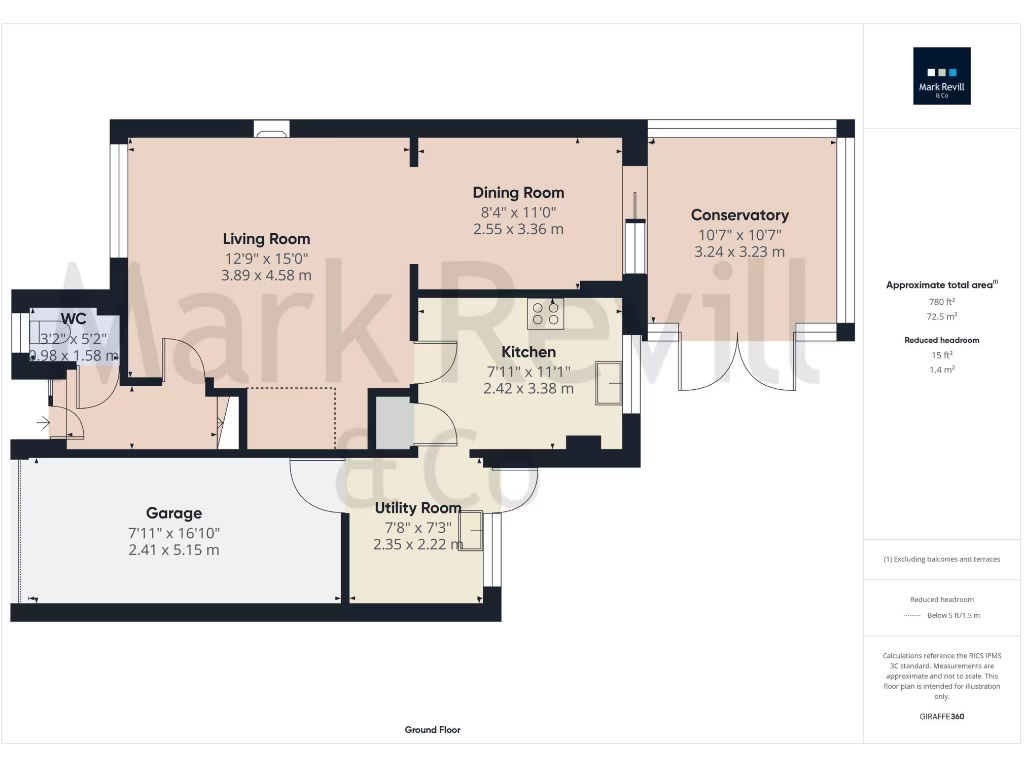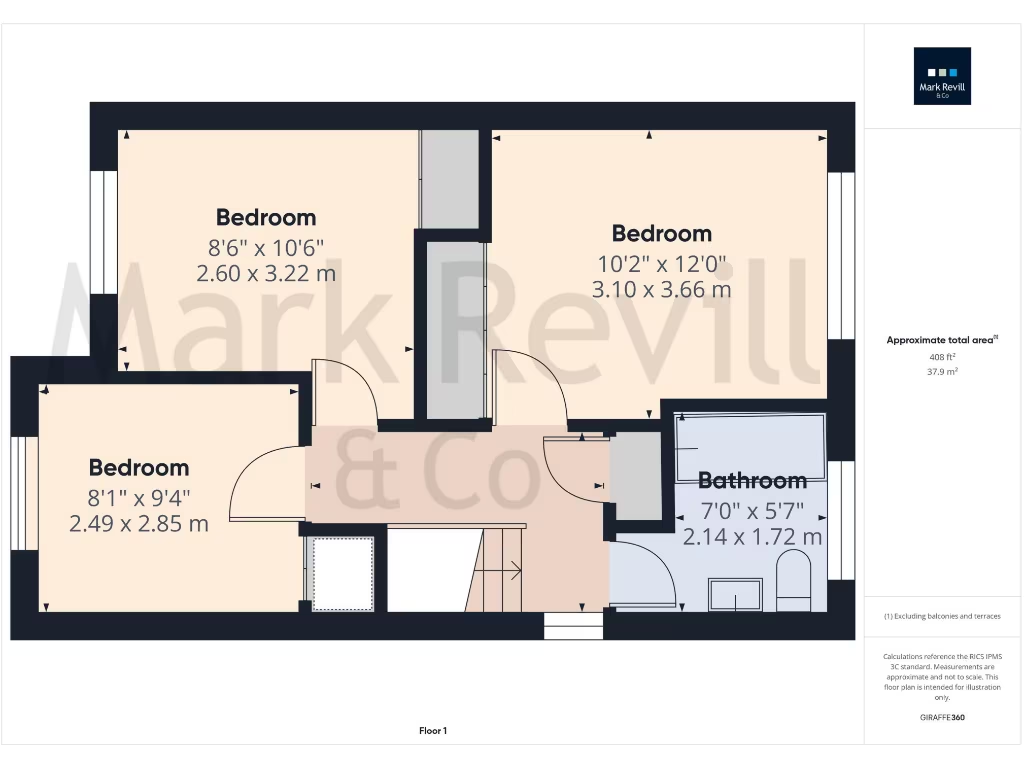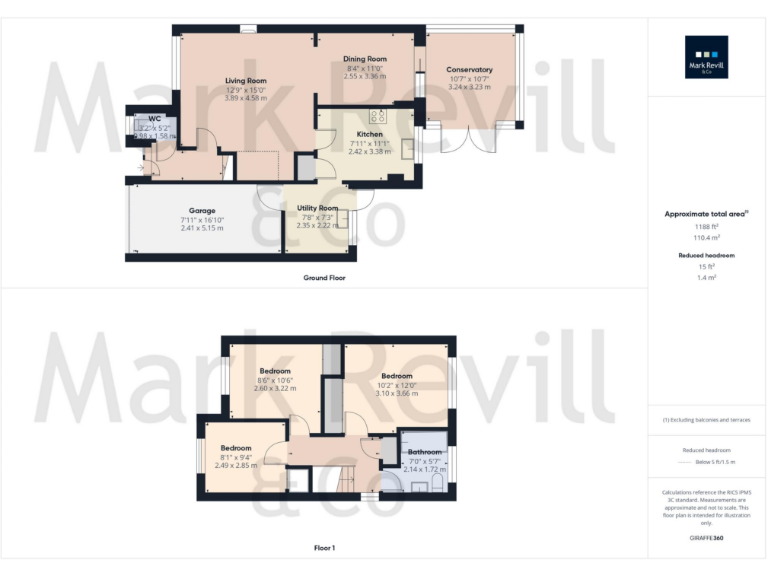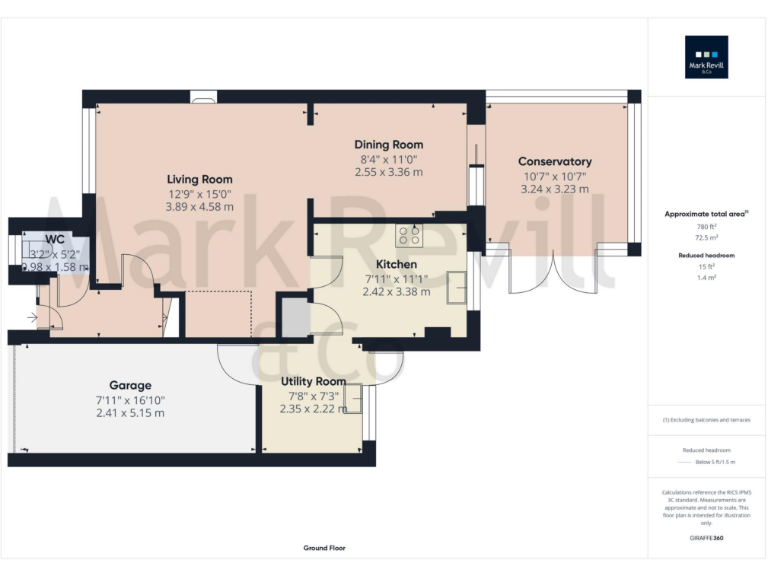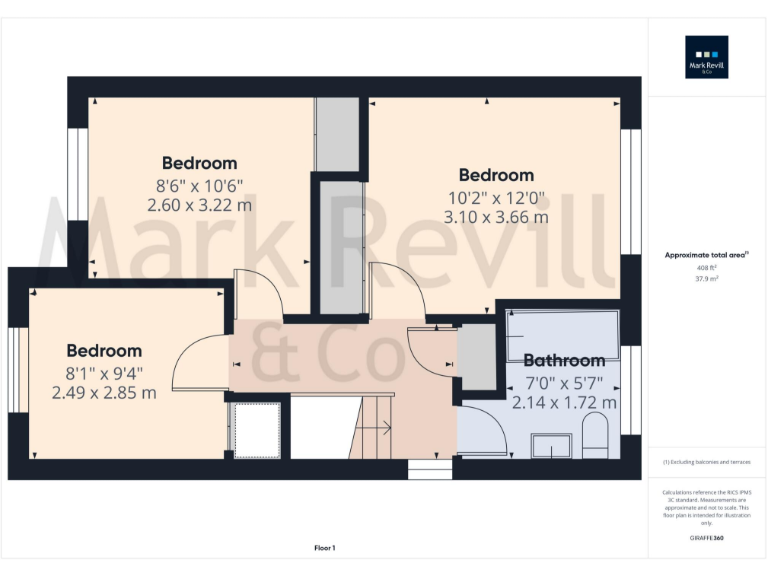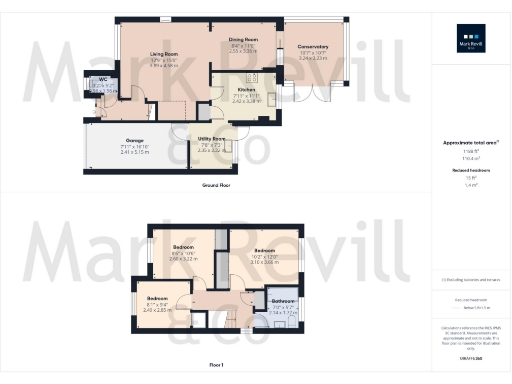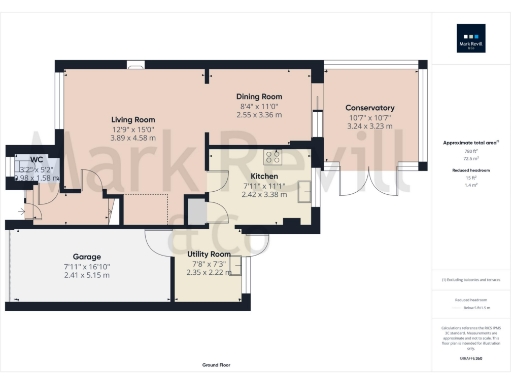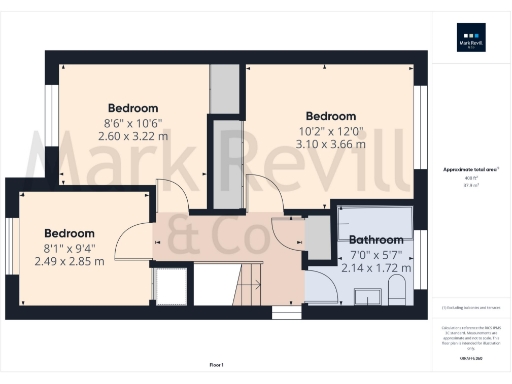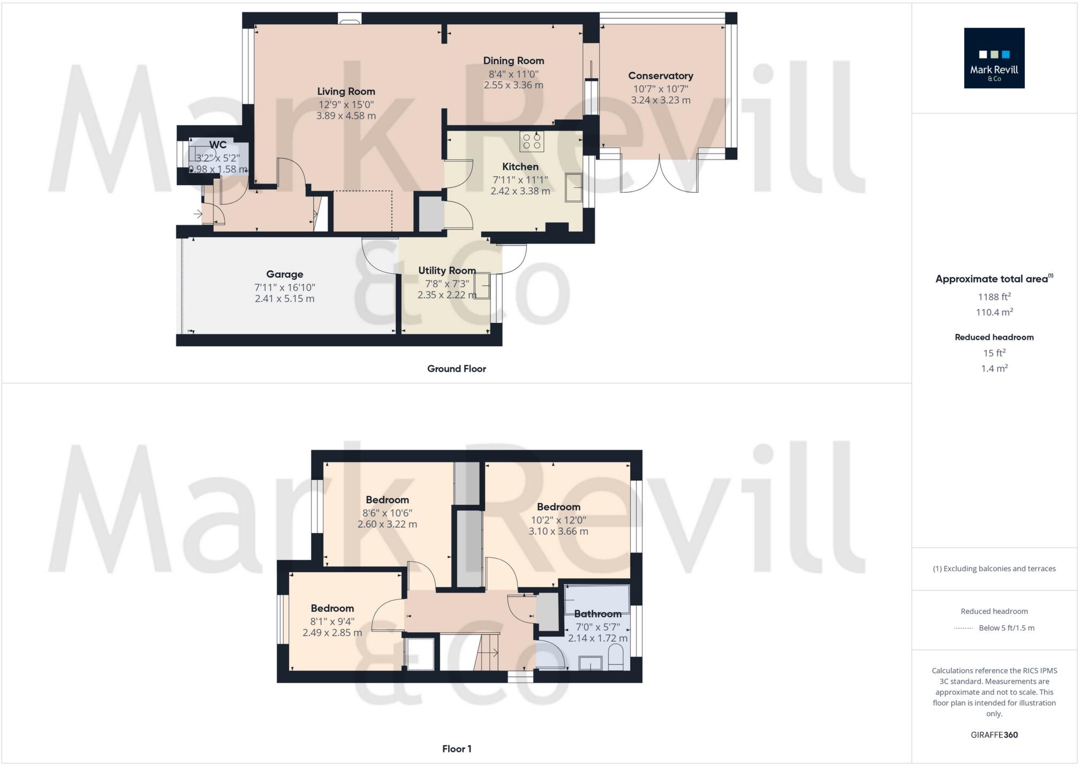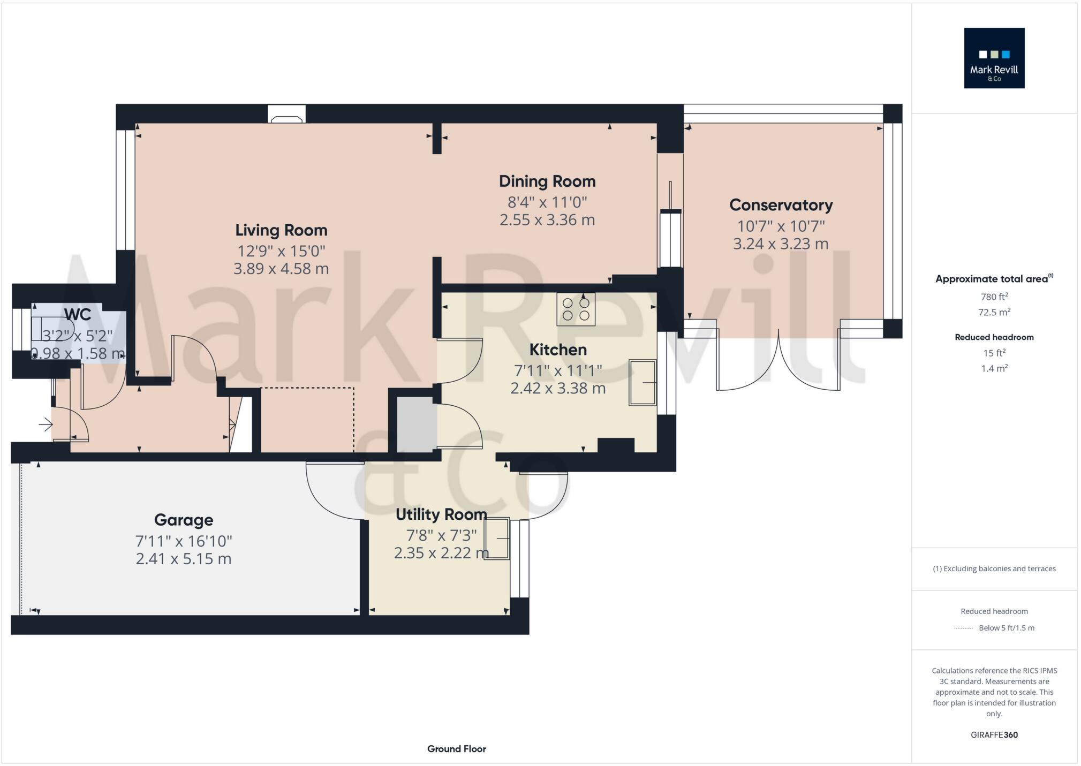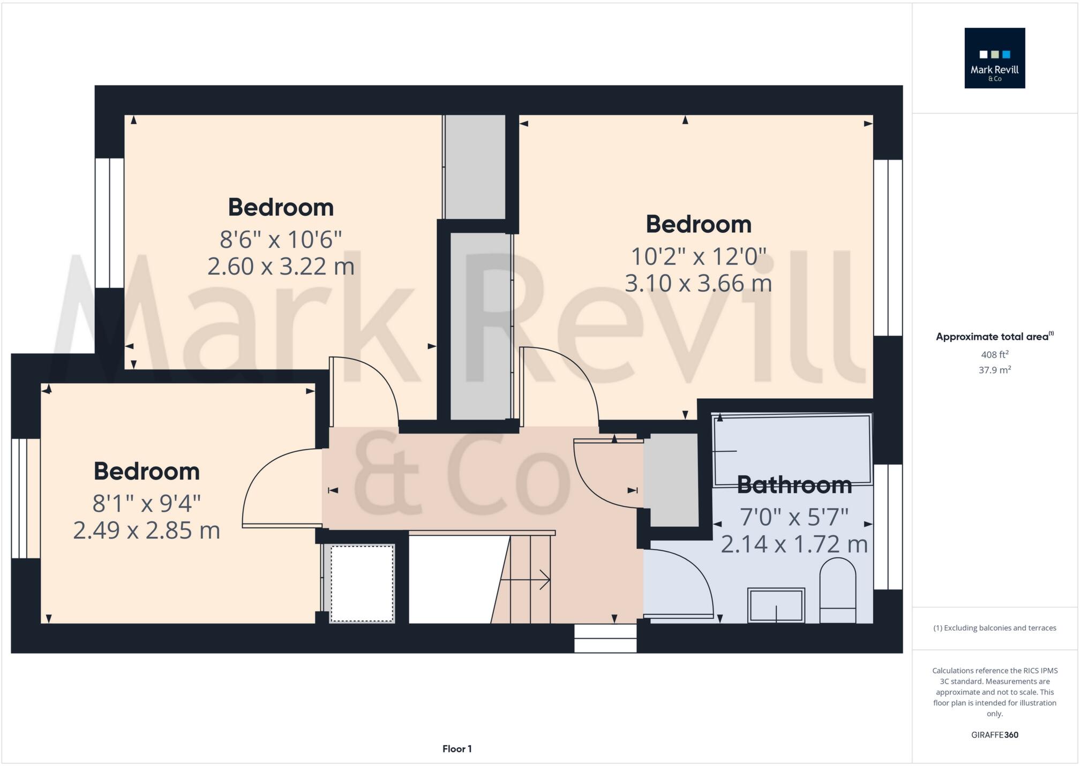Summary - 87, BEECH HILL, HAYWARDS HEATH RH16 3TS
3 bed 1 bath House
South-facing garden, garage and scope to extend in popular suburb.
- South-facing rear garden, lawn and patio
- Integral single garage plus driveway parking
- Three good-size bedrooms, contemporary family bathroom
- Conservatory adds light and garden access
- Potential to extend (STPP) for extra living space
- No onward chain, allowing a prompt sale
- Average overall size; single bathroom may limit larger families
- Built 1983–1990 with double glazing and gas central heating
This attractive detached house in Beech Hill offers comfortable, flexible living for a growing family. The ground floor flows from a welcoming entrance hall to a living room, separate dining room and conservatory overlooking a south-facing rear garden—ideal for outdoor entertaining and afternoon sun. The kitchen with adjoining utility provides practical everyday space and internal access to the integral garage and driveway.
Upstairs are three good-sized bedrooms served by a contemporary family bathroom; a cloakroom on the ground floor adds convenience for guests. The property benefits from double glazing and gas central heating, and sits on a decent plot with front and rear gardens. There is realistic scope to extend the footprint, subject to necessary planning permissions (STPP), which will appeal to buyers seeking extra space or value-add potential.
Practical positives include no onward chain and excellent local amenities: well-regarded primary schools within walking distance, Tesco Express, healthcare facilities and fast rail links into central London. The house is part of a quiet, comfortable suburb with very low crime and fast broadband—a sensible family base in a well-connected town.
Considerations: the home is of average overall size for a three-bedroom detached and currently provides one family bathroom, which may feel limiting for some households. Any extension or substantial alteration will require planning approval. Buyers should also allow for routine updating where desired to personalise finishes.
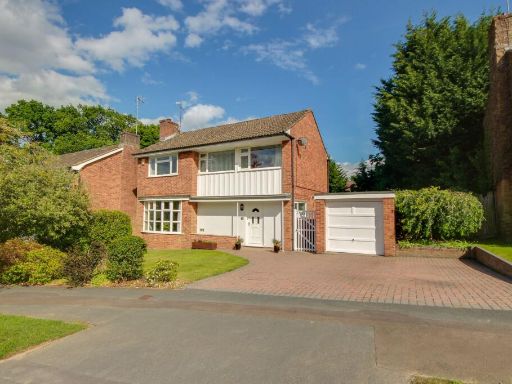 4 bedroom detached house for sale in Beech Hill, Haywards Heath, RH16 — £600,000 • 4 bed • 1 bath • 1320 ft²
4 bedroom detached house for sale in Beech Hill, Haywards Heath, RH16 — £600,000 • 4 bed • 1 bath • 1320 ft²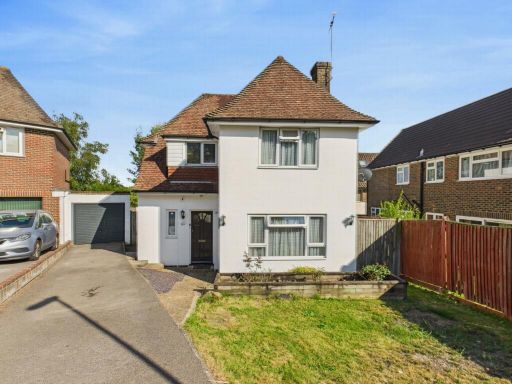 3 bedroom house for sale in Harlands Road, Haywards Heath, RH16 — £625,000 • 3 bed • 2 bath • 925 ft²
3 bedroom house for sale in Harlands Road, Haywards Heath, RH16 — £625,000 • 3 bed • 2 bath • 925 ft²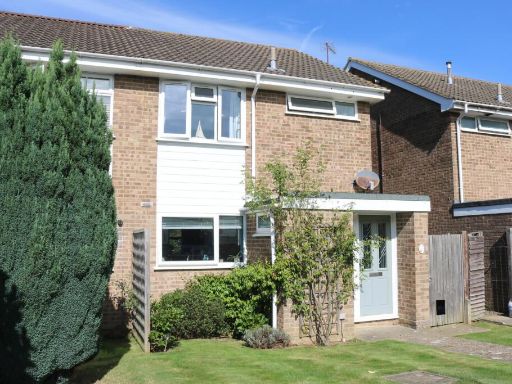 3 bedroom house for sale in Rowan Close, Haywards Heath, RH16 — £425,000 • 3 bed • 1 bath • 585 ft²
3 bedroom house for sale in Rowan Close, Haywards Heath, RH16 — £425,000 • 3 bed • 1 bath • 585 ft²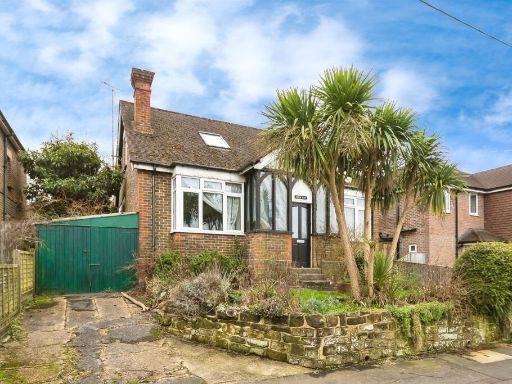 4 bedroom detached house for sale in Oakdale Road, Haywards Heath, RH16 — £675,000 • 4 bed • 2 bath • 1600 ft²
4 bedroom detached house for sale in Oakdale Road, Haywards Heath, RH16 — £675,000 • 4 bed • 2 bath • 1600 ft²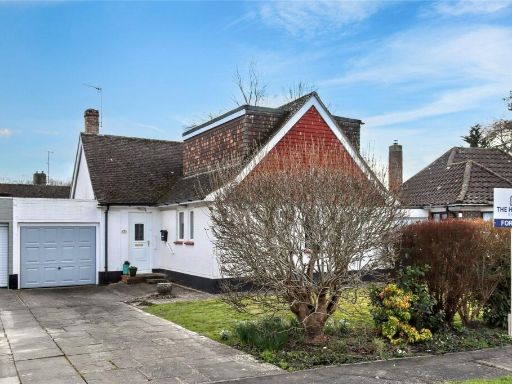 3 bedroom detached house for sale in Ashenground Close, Haywards Heath, West Sussex, RH16 — £475,000 • 3 bed • 2 bath • 1050 ft²
3 bedroom detached house for sale in Ashenground Close, Haywards Heath, West Sussex, RH16 — £475,000 • 3 bed • 2 bath • 1050 ft²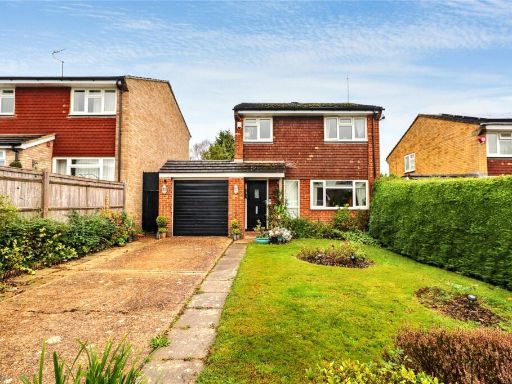 4 bedroom detached house for sale in Hoblands, Haywards Heath, RH16 — £500,000 • 4 bed • 1 bath • 1083 ft²
4 bedroom detached house for sale in Hoblands, Haywards Heath, RH16 — £500,000 • 4 bed • 1 bath • 1083 ft²