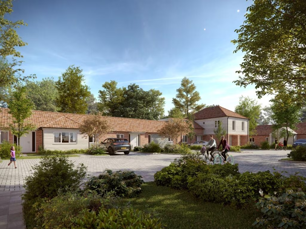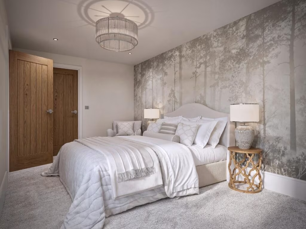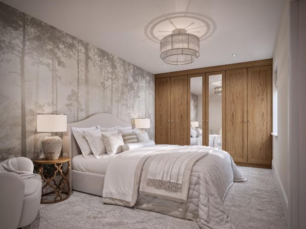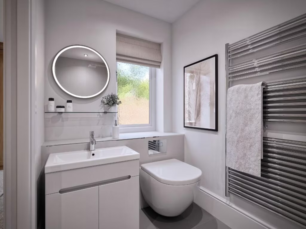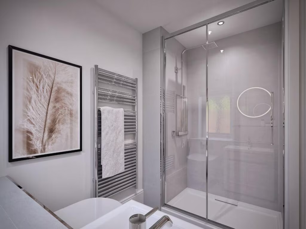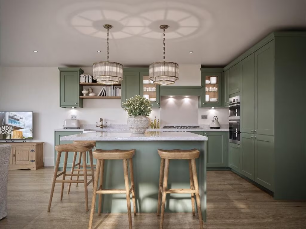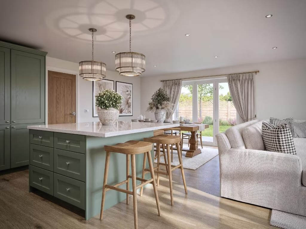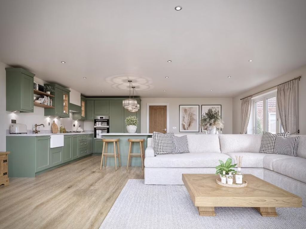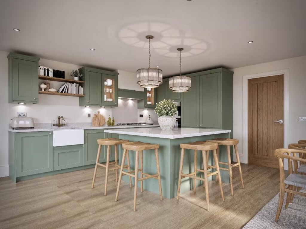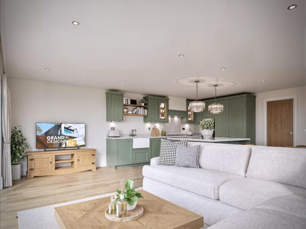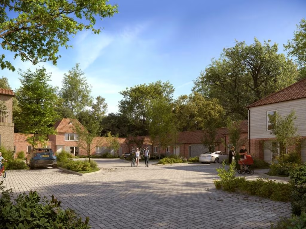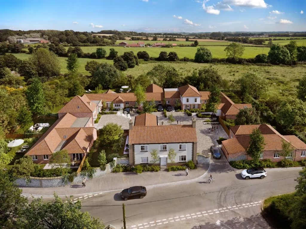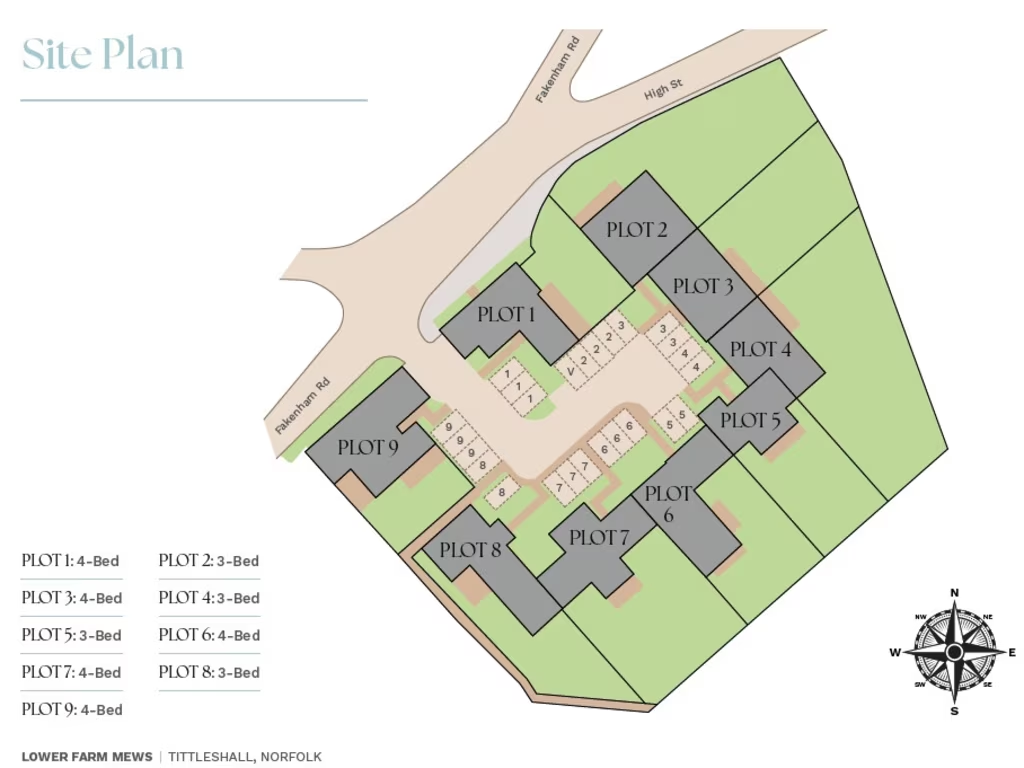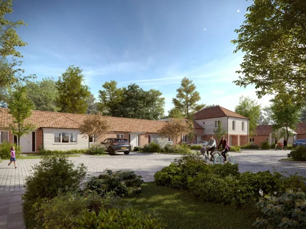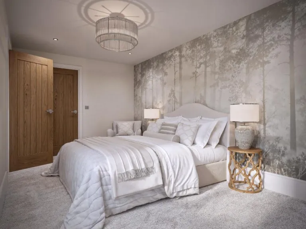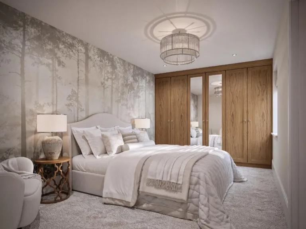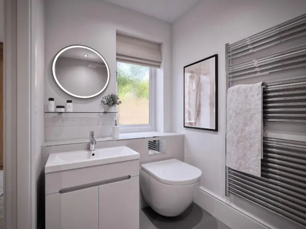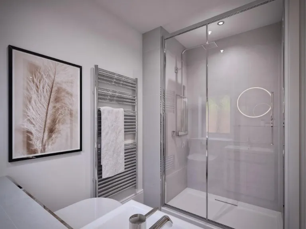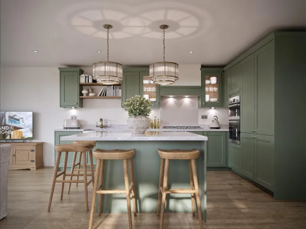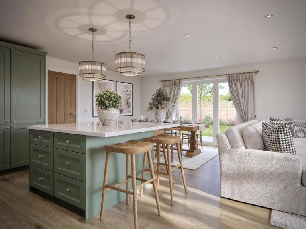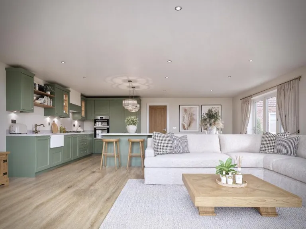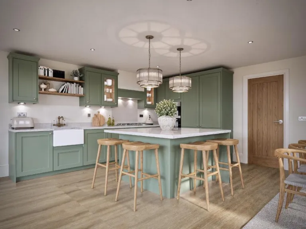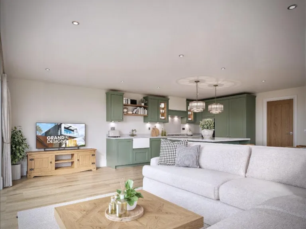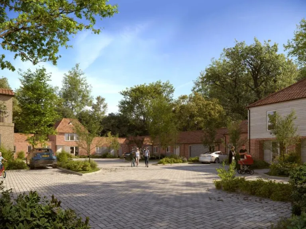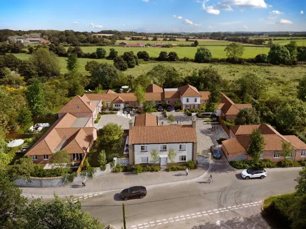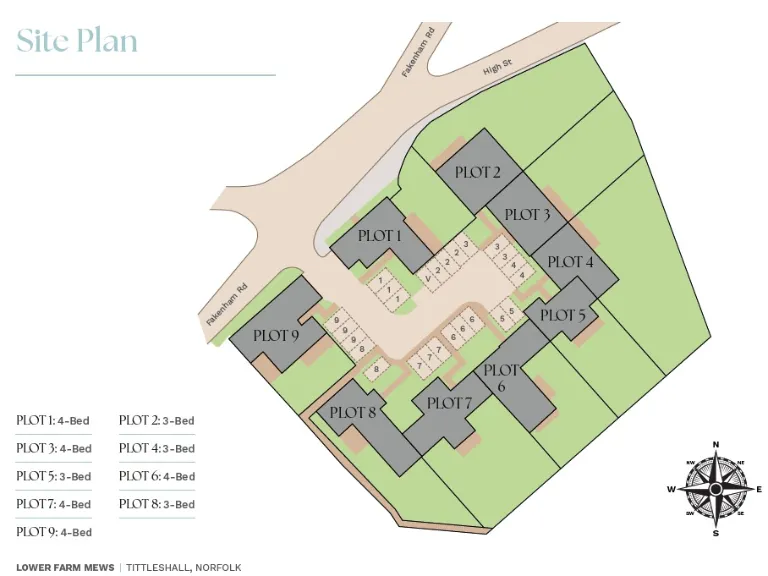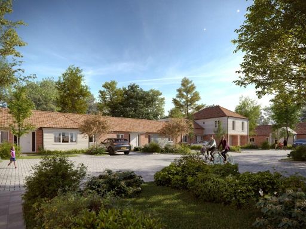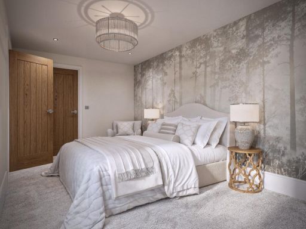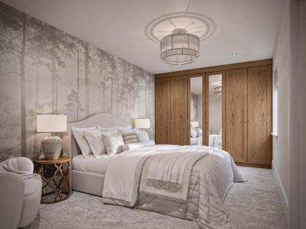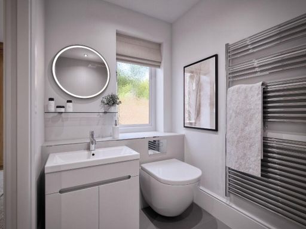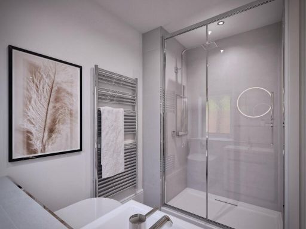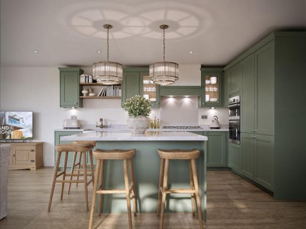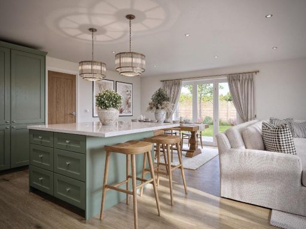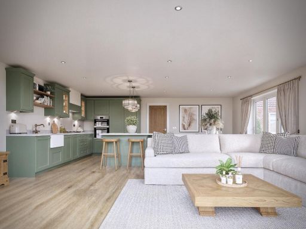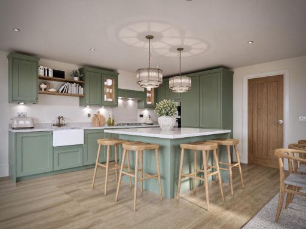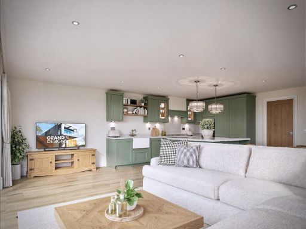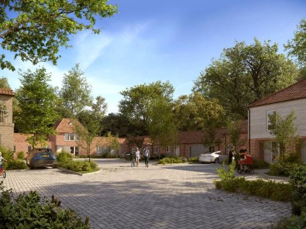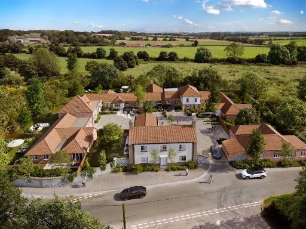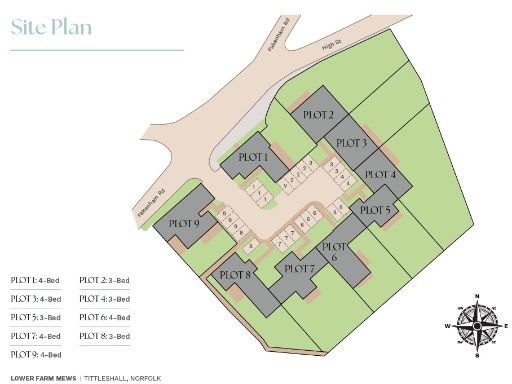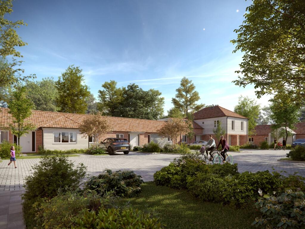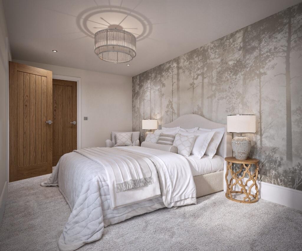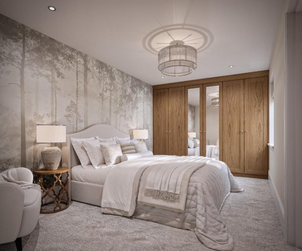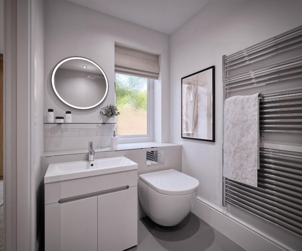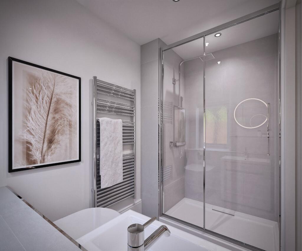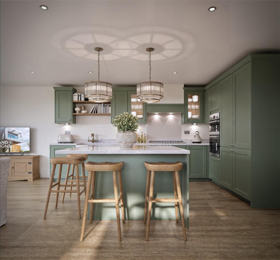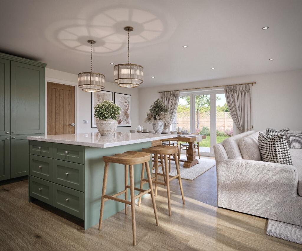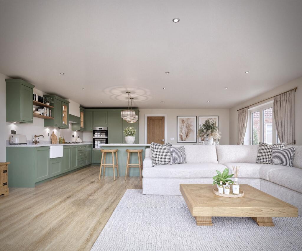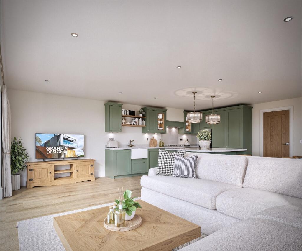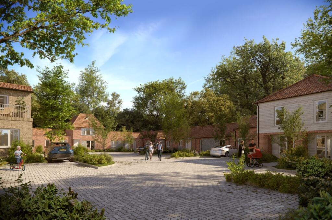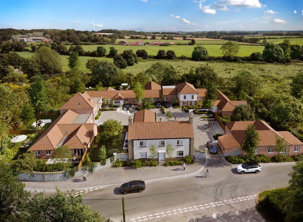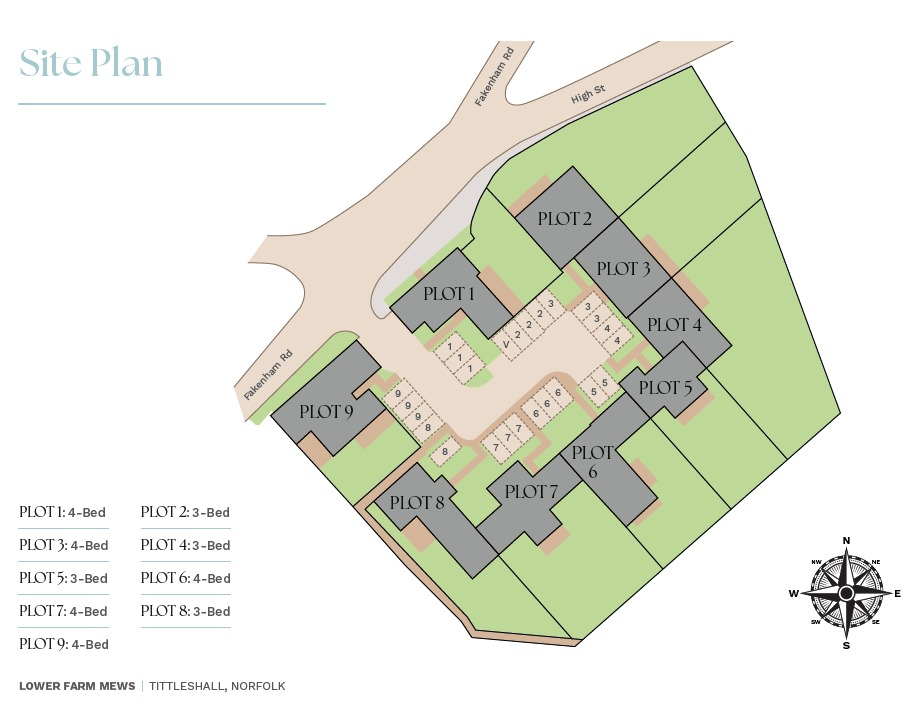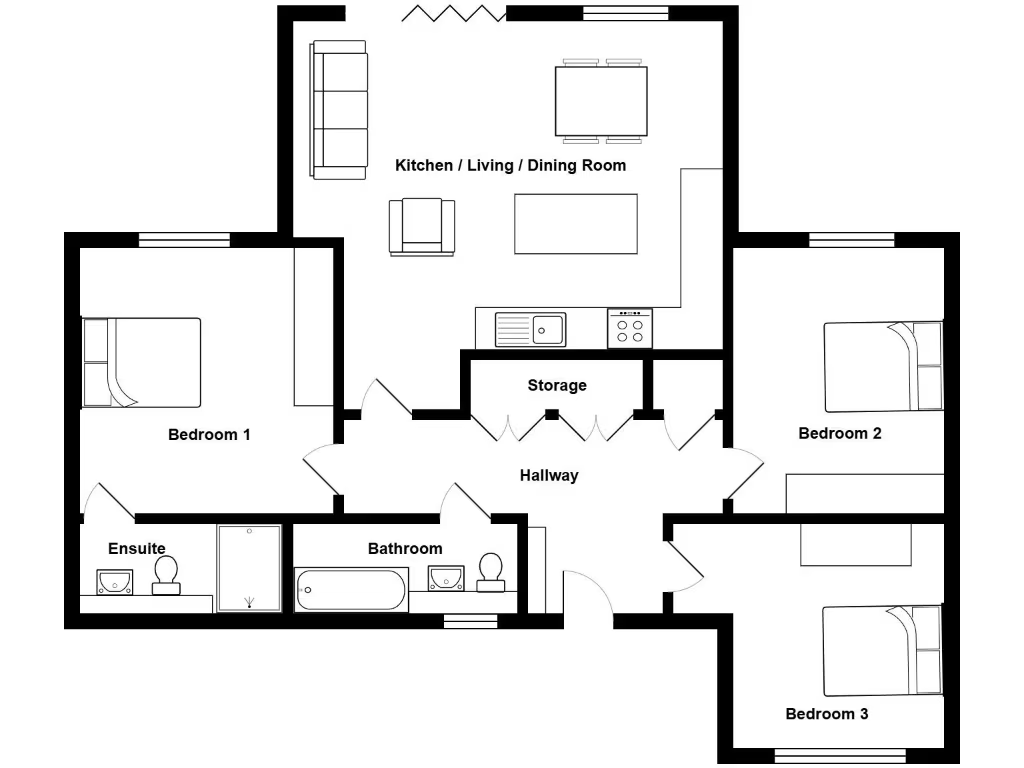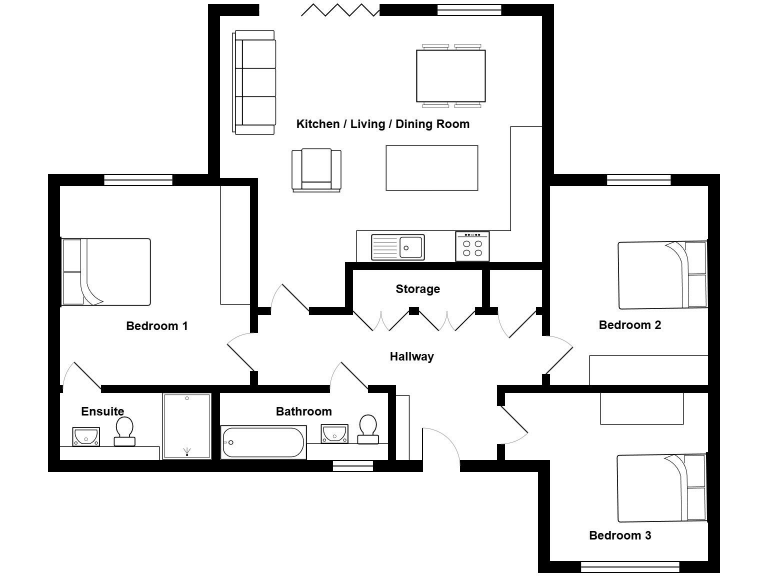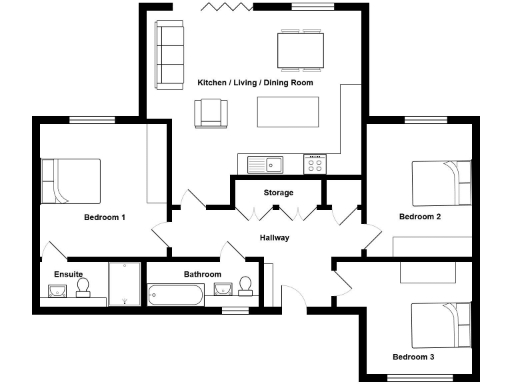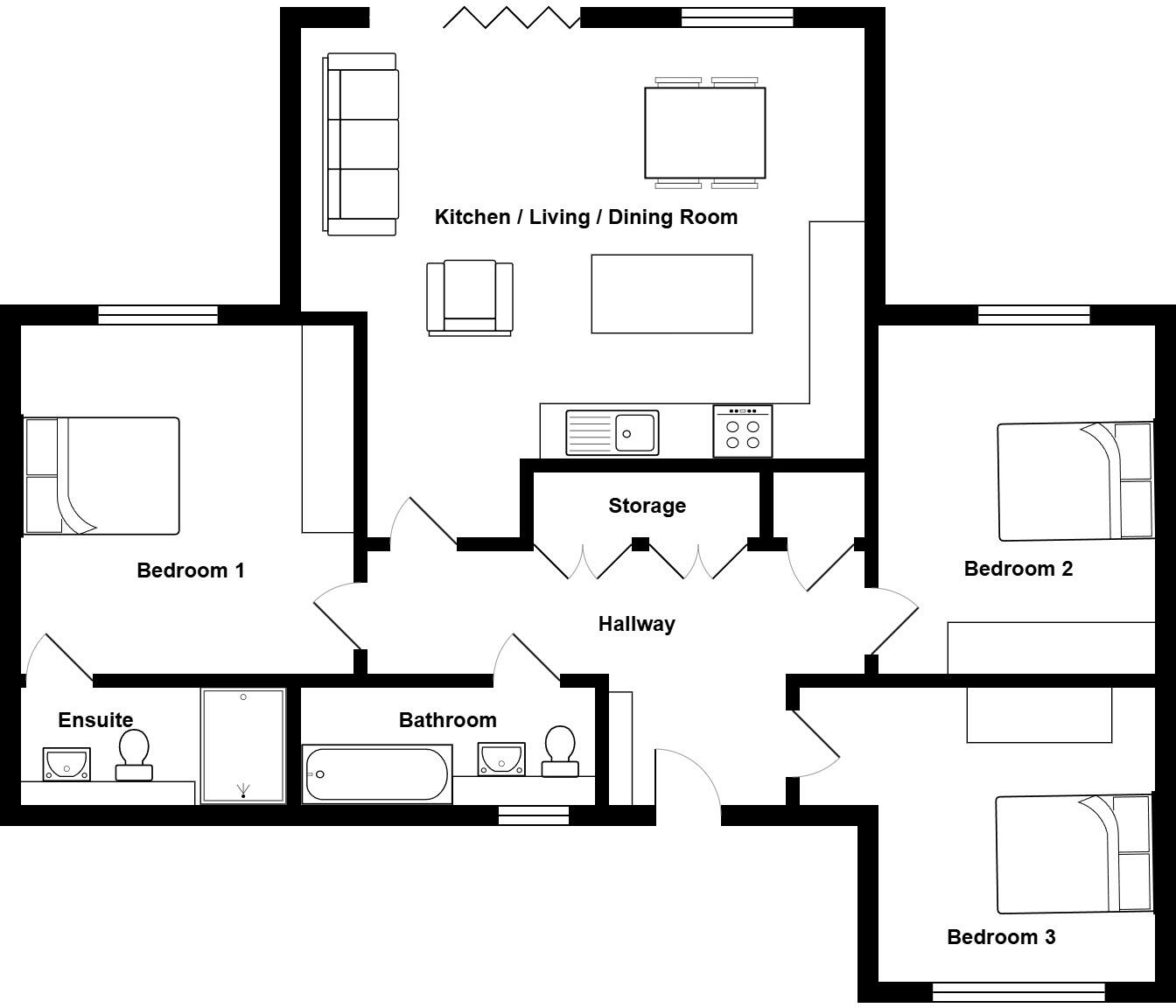Summary - ROSE FARM, KING'S LYNN, TITTLESHALL PE32 2PF
3 bed 2 bath Semi-Detached
Energy-efficient three-bedroom bungalow with south-east garden and parking.
Open-plan kitchen/dining/living with aluminium bi-folds to garden
Set within an exclusive nine-home development, Plot 5 is a newly built, single-storey three-double-bedroom house arranged around an open-plan kitchen/dining/living space. The principal room opens via aluminium bi-fold doors to a private south-east garden, ideal for morning sun and outdoor family use. The master bedroom includes an en-suite; two further double bedrooms share a family bathroom. The floor area extends to just under 900 sq ft on a generous plot with two allocated parking spaces.
The specification emphasises low running costs and sustainability: solar panels with battery storage, an air source heat pump, underfloor heating, and an EV charging point are included. Finishings are high-quality with heritage-style kitchens, quartz worktops, integrated appliances, aluminium bi-folds and solid timber internal doors. The freehold, new-build property is designed for comfortable single-storey living and offers modern, efficient systems throughout.
Practical points to note: first occupations are scheduled for autumn 2025 and the marketing images are computer-generated, so final finishes may vary. EPC and council tax band are not yet confirmed. The plot sits in a peaceful rural village setting with average mobile and broadband speeds and requires travel to nearby market towns for a wider range of services.
This house will suit families wanting low-maintenance, energy-efficient living in a quiet Norfolk village, with good local schools and the coast under half an hour away. Buyers should arrange an accompanied site visit and factor in the usual new-build inspections and verification of services and certificates prior to purchase.
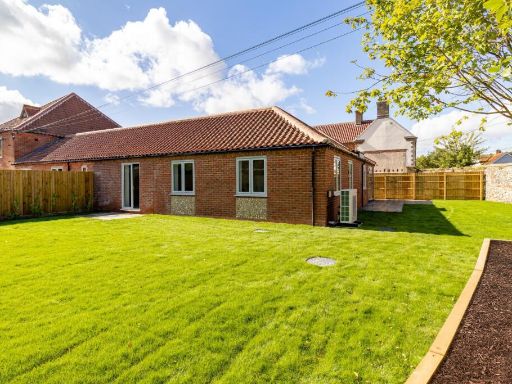 3 bedroom semi-detached house for sale in Lower Farm Mews, Tittleshall, PE32 — £500,000 • 3 bed • 3 bath
3 bedroom semi-detached house for sale in Lower Farm Mews, Tittleshall, PE32 — £500,000 • 3 bed • 3 bath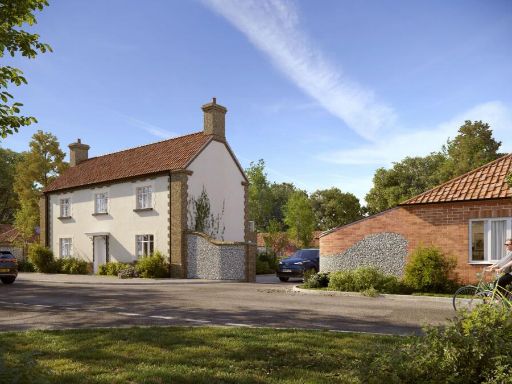 4 bedroom farm house for sale in Lower Farm Mews, Tittleshall, PE32 — £765,000 • 4 bed • 3 bath
4 bedroom farm house for sale in Lower Farm Mews, Tittleshall, PE32 — £765,000 • 4 bed • 3 bath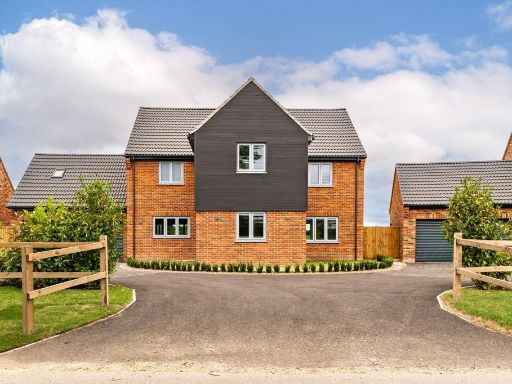 4 bedroom detached house for sale in Plot 2, Necton Road, Little Dunham, PE32 — £650,000 • 4 bed • 3 bath • 2168 ft²
4 bedroom detached house for sale in Plot 2, Necton Road, Little Dunham, PE32 — £650,000 • 4 bed • 3 bath • 2168 ft²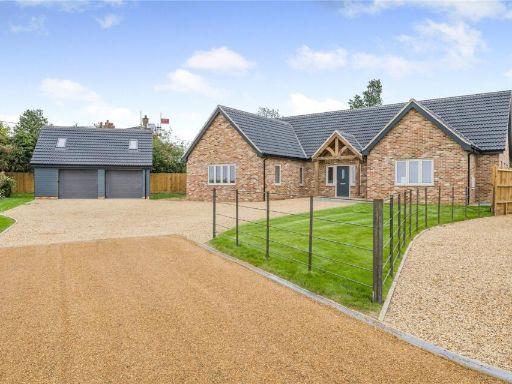 4 bedroom bungalow for sale in Linnet Loke, Crown Lane, Little Fransham, Dereham, NR19 — £625,000 • 4 bed • 2 bath • 1466 ft²
4 bedroom bungalow for sale in Linnet Loke, Crown Lane, Little Fransham, Dereham, NR19 — £625,000 • 4 bed • 2 bath • 1466 ft²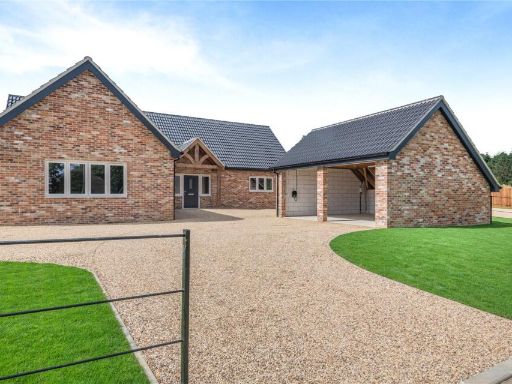 3 bedroom bungalow for sale in Linnet Loke, Crown Lane, Little Fransham, Dereham, NR19 — £550,000 • 3 bed • 2 bath • 1458 ft²
3 bedroom bungalow for sale in Linnet Loke, Crown Lane, Little Fransham, Dereham, NR19 — £550,000 • 3 bed • 2 bath • 1458 ft²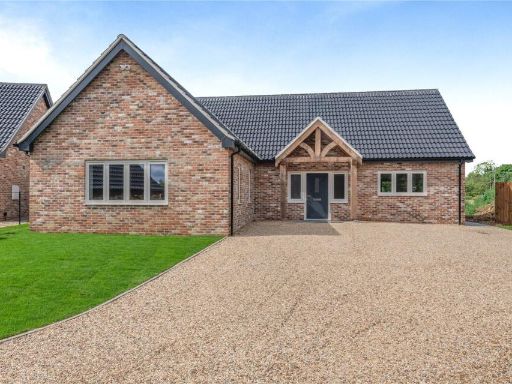 3 bedroom bungalow for sale in Linnet Loke, Crown Lane, Little Fransham, Dereham, NR19 — £425,000 • 3 bed • 2 bath • 1230 ft²
3 bedroom bungalow for sale in Linnet Loke, Crown Lane, Little Fransham, Dereham, NR19 — £425,000 • 3 bed • 2 bath • 1230 ft²