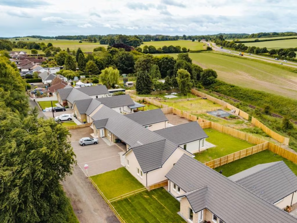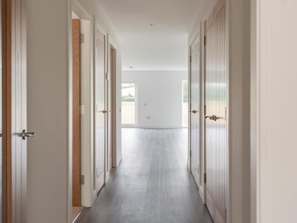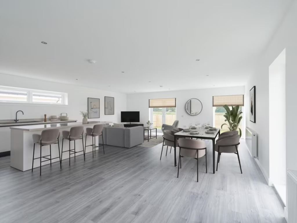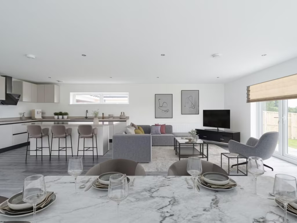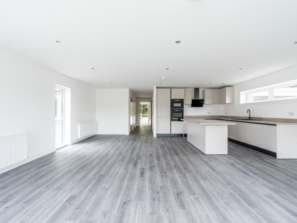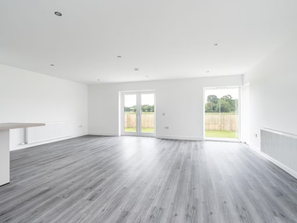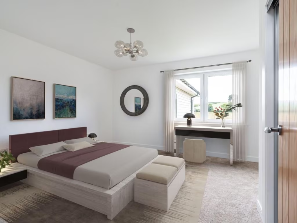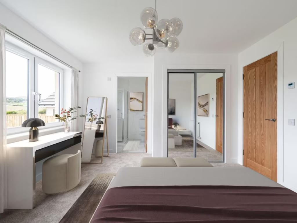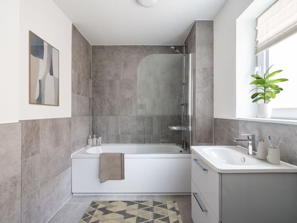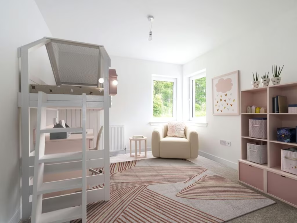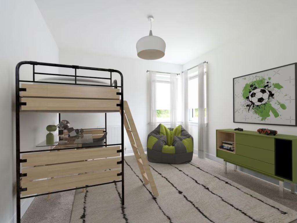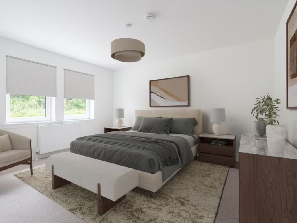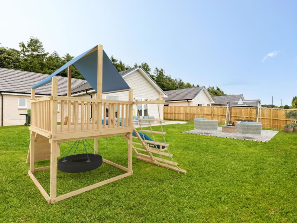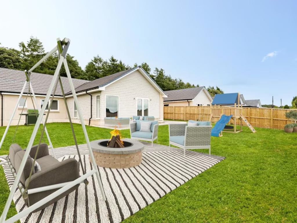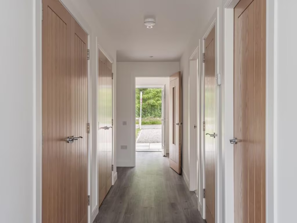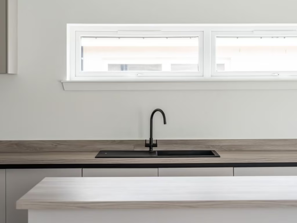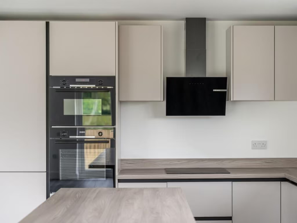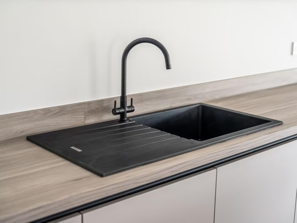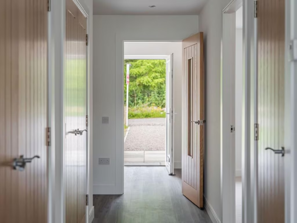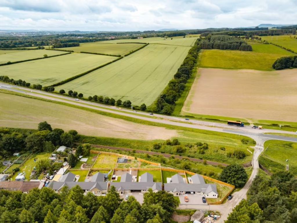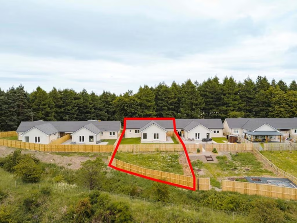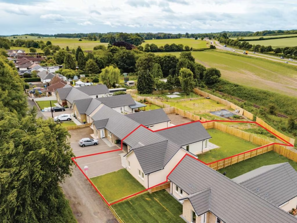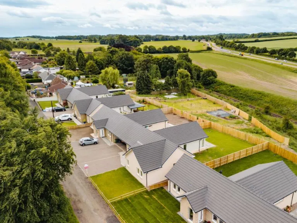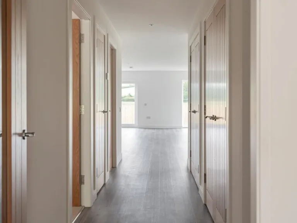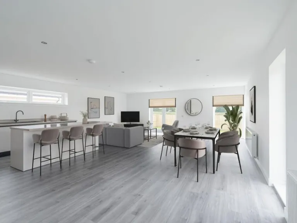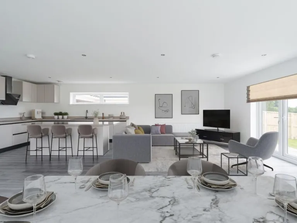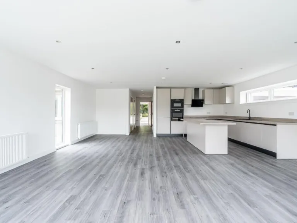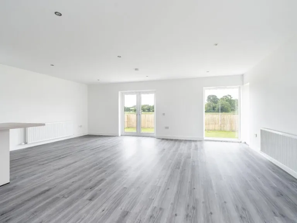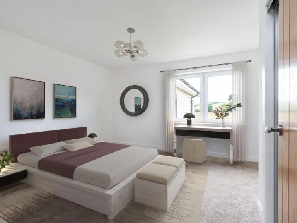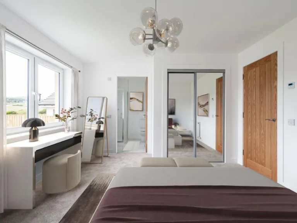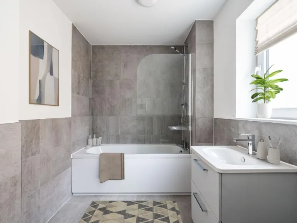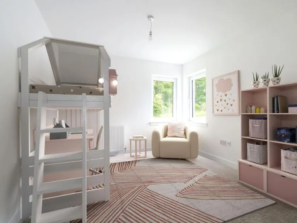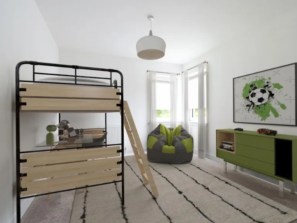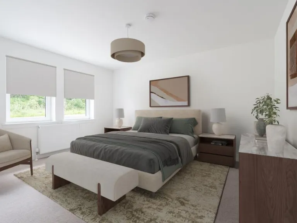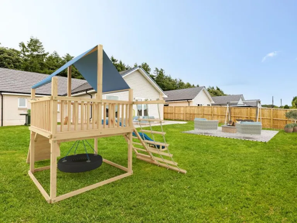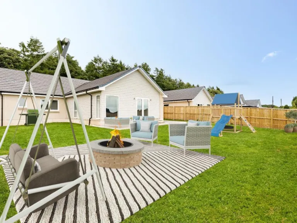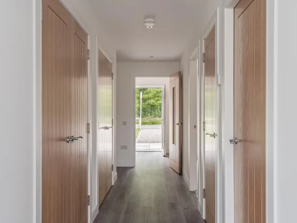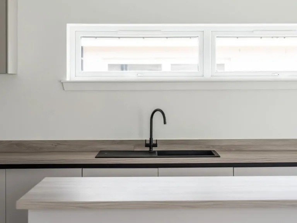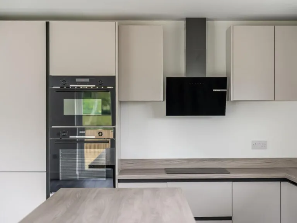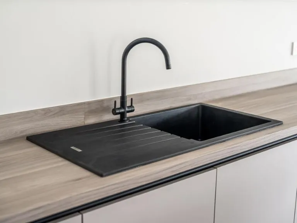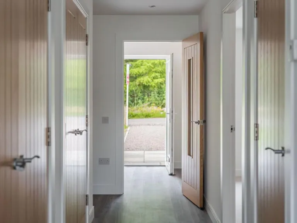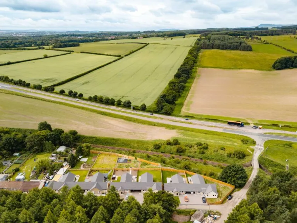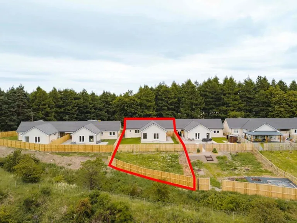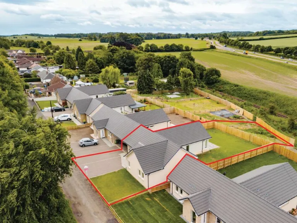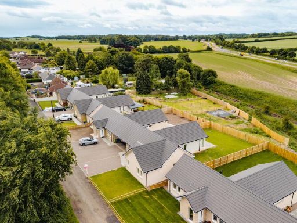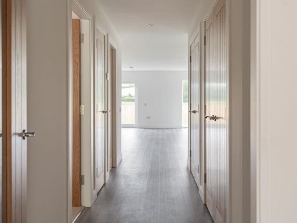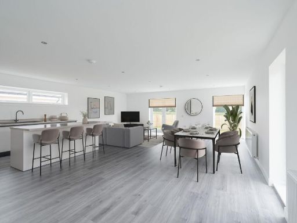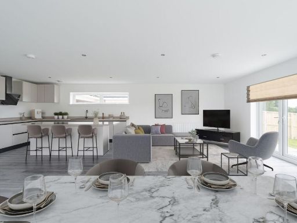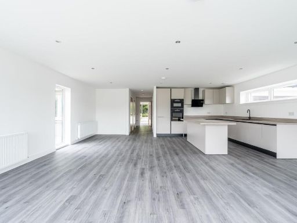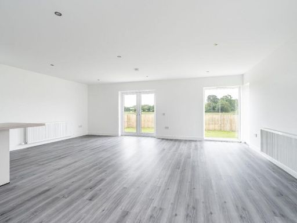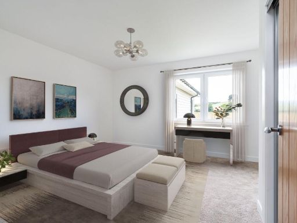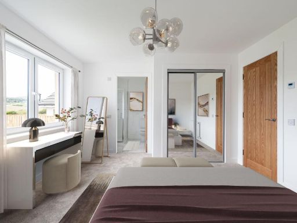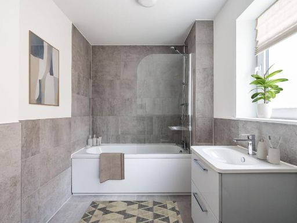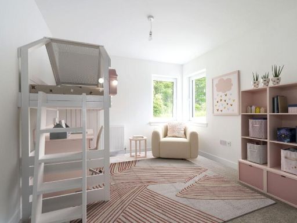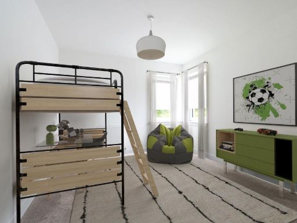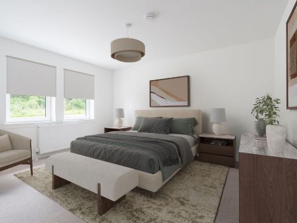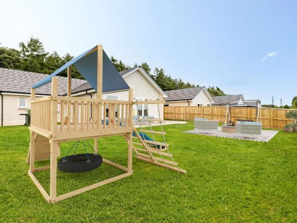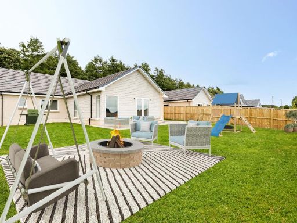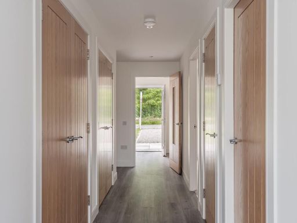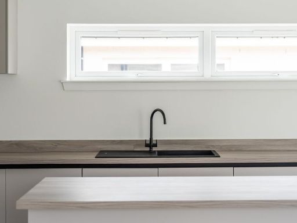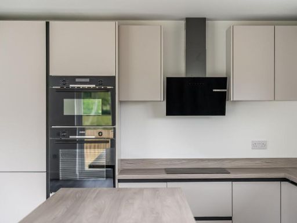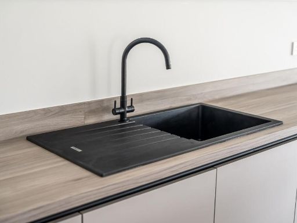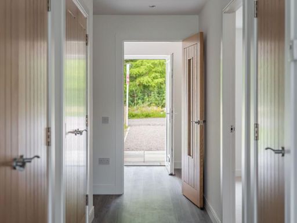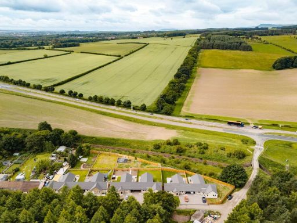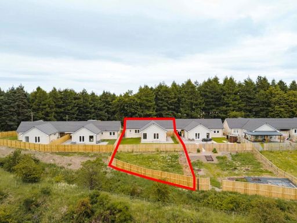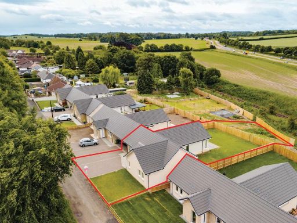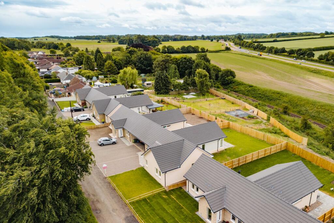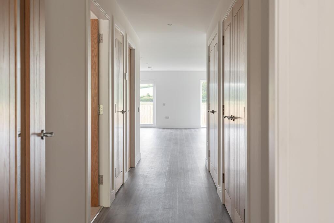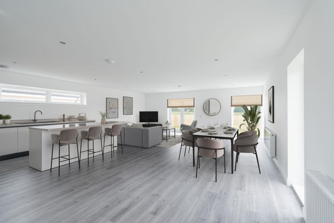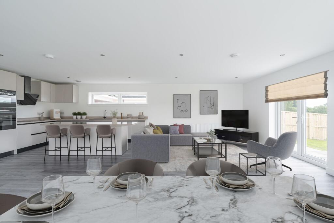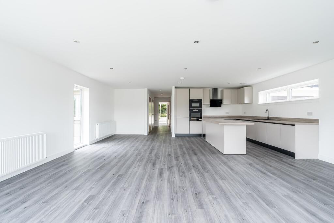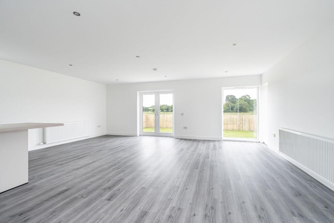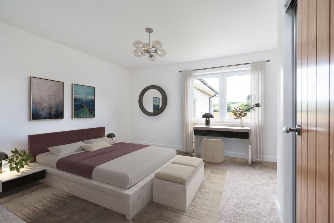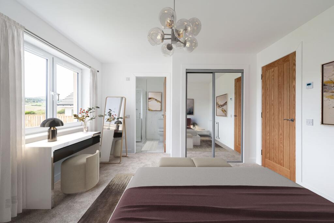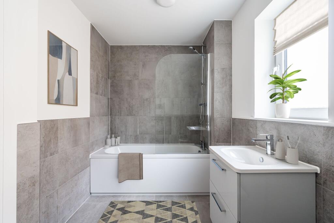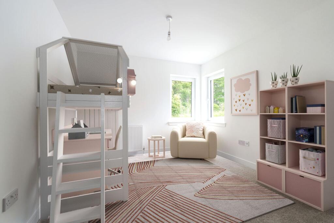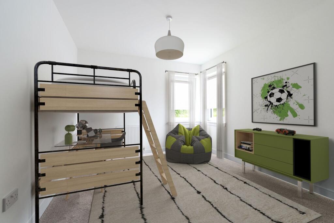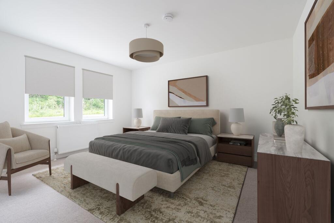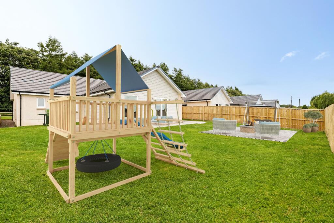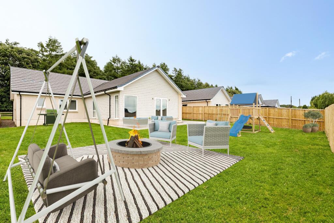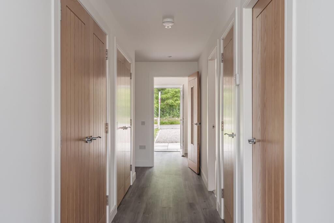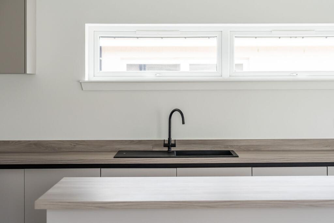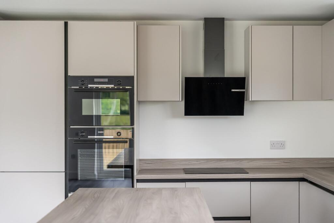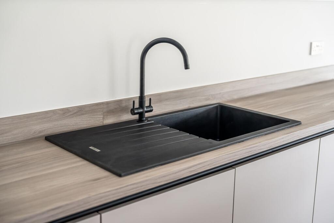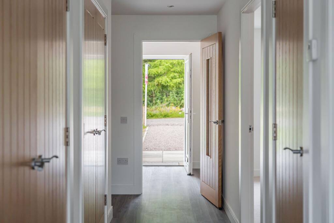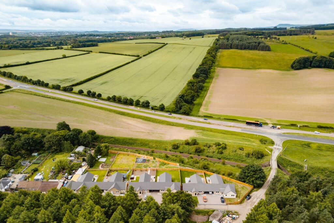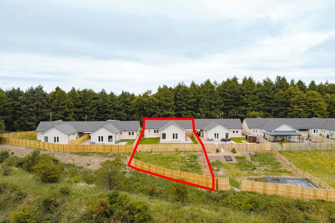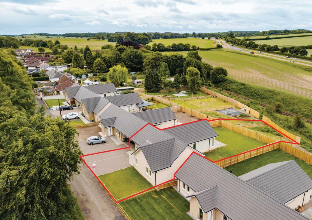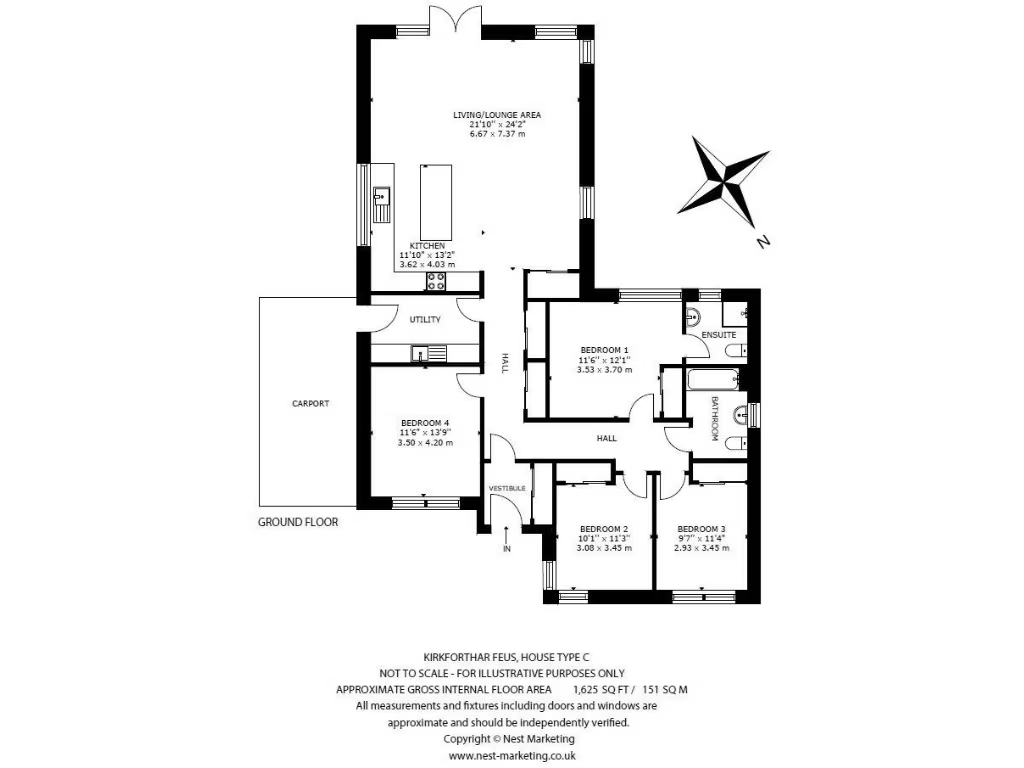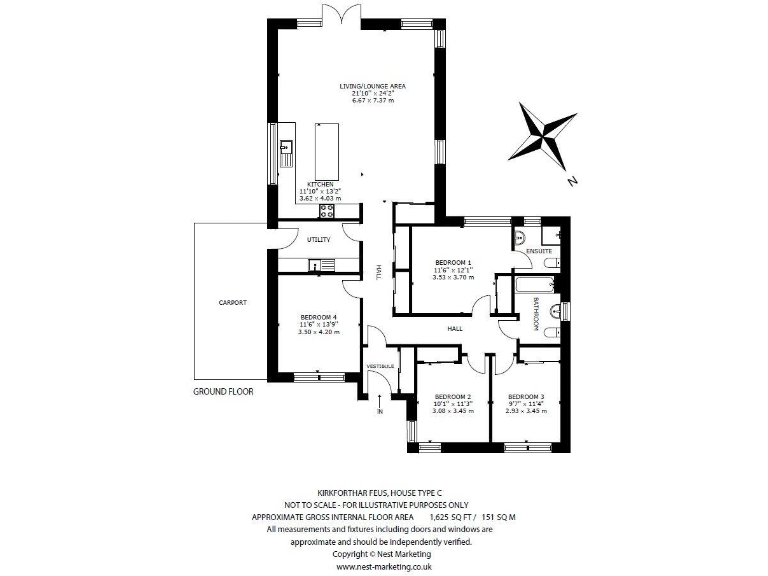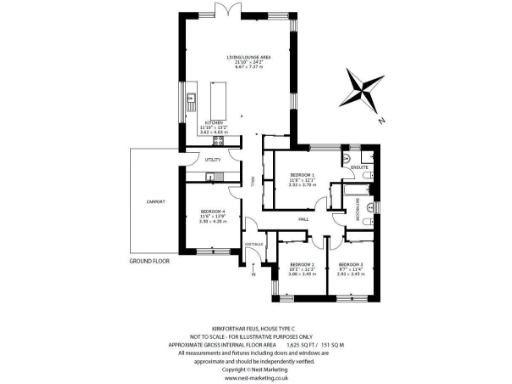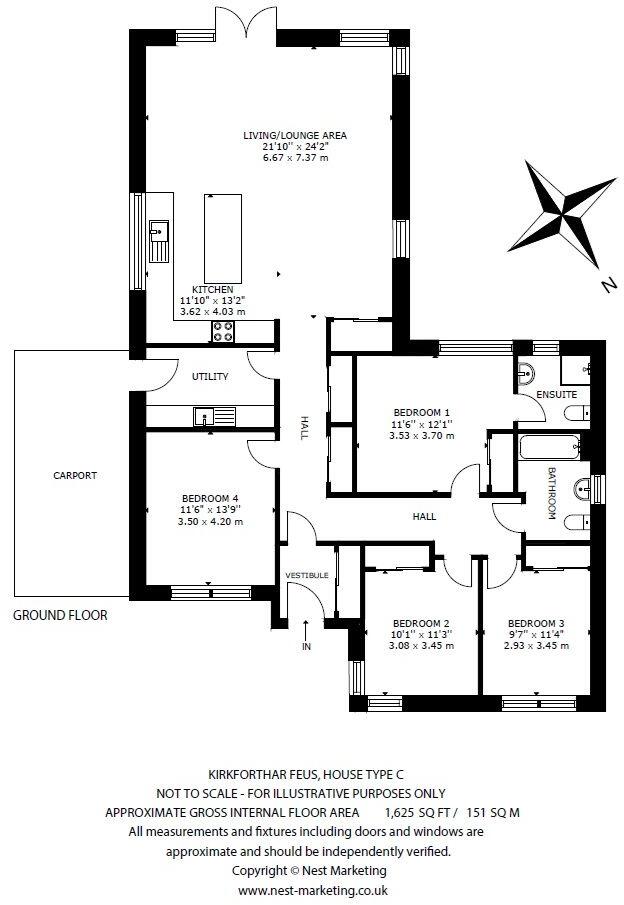Summary - DOUGLAS HOUSE, KIRKFORTHAR FEUS KY7 6LR
4 bed 1 bath Bungalow
Spacious single‑storey 4-bed home with large garden and rural views, ready to move in.
Large open-plan lounge and fitted kitchen with island and patio doors
Principal bedroom with en-suite and built-in mirrored wardrobes
Generous rear garden plus separate gated area for veg patch or play
Air-source heating, double glazing; EPC rating B
Large stone-chip driveway and integral car port, off-street parking
Built 2025 as part of a 6-home luxury development (new build)
Semi-rural location with peaceful countryside views to Falkland Hill
Remoter area with limited local amenities; confirm tenure details
Finished in 2025 as part of a small luxury development, this single-storey bungalow combines contemporary styling with efficient systems for comfortable family living. The open-plan lounge and fitted kitchen with island create a spacious social hub, while the separate utility and plentiful built-in storage make everyday life straightforward. Large rear windows and patio doors bring countryside views and daylight into the principal living space.
The plot is generous for a bungalow: an enclosed rear garden, additional gated area ideal for a vegetable patch or play area, and a stone-chip driveway with carport provide practical outdoor space and parking. Energy-efficient features include air-source heating and double glazing; the property holds an EPC B rating and benefits from excellent mobile signal and fast broadband—useful for home working in a peaceful semi-rural setting.
This home will suit families who want single-level living or downsizers seeking roomy accommodation and a low-maintenance modern finish. Be aware the property sits in a remoter, agricultural community with limited immediate amenities and higher local deprivation indices; early viewing is recommended to appreciate the location and layout.
Material points to note: the development is new build and maintenance needs are minimal initially, but tenure details are not supplied here and should be confirmed. The house is one of six on the site, so while outlooks are rural to the rear, neighbours are close by.
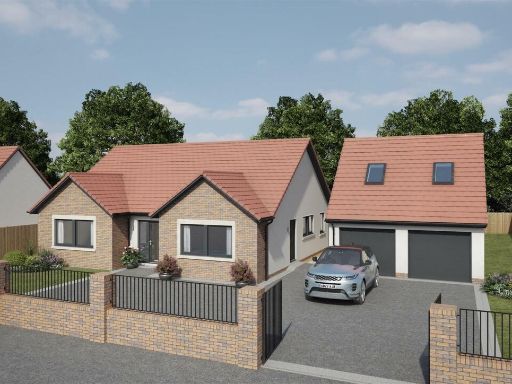 4 bedroom detached bungalow for sale in FERN, Plot 026, Kings Meadow, Coaltown of Balgonie, KY7 — £425,995 • 4 bed • 2 bath • 1431 ft²
4 bedroom detached bungalow for sale in FERN, Plot 026, Kings Meadow, Coaltown of Balgonie, KY7 — £425,995 • 4 bed • 2 bath • 1431 ft²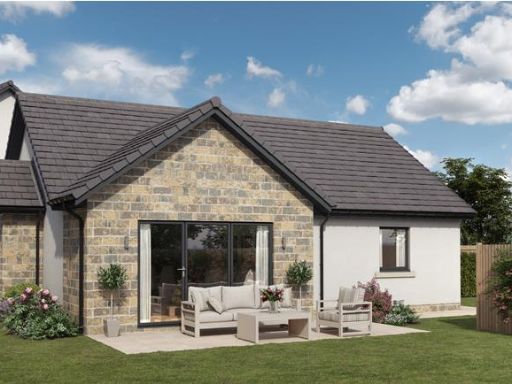 2 bedroom detached bungalow for sale in BALGONIE Plot 015a - Kings Meadows, Coaltown of Balgonie, KY7 — £299,000 • 2 bed • 1 bath • 926 ft²
2 bedroom detached bungalow for sale in BALGONIE Plot 015a - Kings Meadows, Coaltown of Balgonie, KY7 — £299,000 • 2 bed • 1 bath • 926 ft²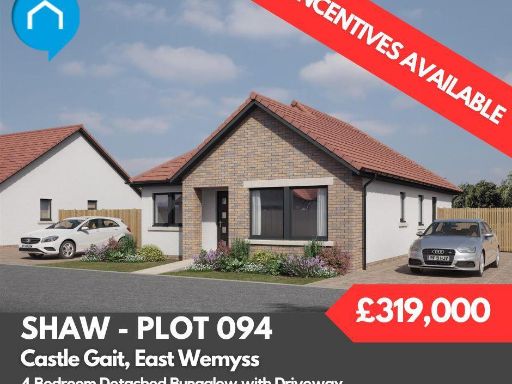 4 bedroom detached bungalow for sale in PLOT 94 SHAW Castle Gait, East Wemyss, Easy Living Developments, KY1 — £319,000 • 4 bed • 2 bath • 431 ft²
4 bedroom detached bungalow for sale in PLOT 94 SHAW Castle Gait, East Wemyss, Easy Living Developments, KY1 — £319,000 • 4 bed • 2 bath • 431 ft²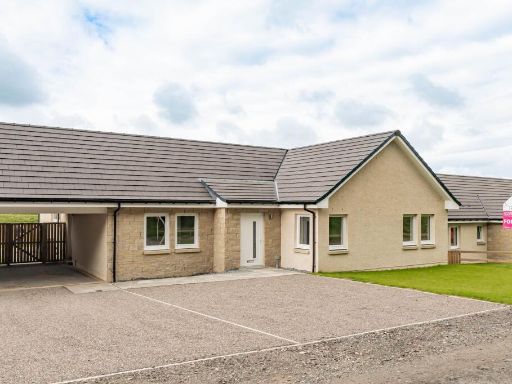 4 bedroom link detached house for sale in Kirkforthar, Kirkforthar Feus, KY7 — £399,995 • 4 bed • 2 bath • 1625 ft²
4 bedroom link detached house for sale in Kirkforthar, Kirkforthar Feus, KY7 — £399,995 • 4 bed • 2 bath • 1625 ft²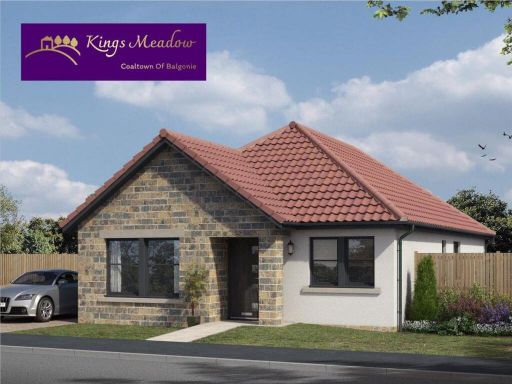 4 bedroom detached bungalow for sale in SHAW, 019, Kings Meadow, Coaltown of Balgonie, KY7 — £350,000 • 4 bed • 2 bath • 678 ft²
4 bedroom detached bungalow for sale in SHAW, 019, Kings Meadow, Coaltown of Balgonie, KY7 — £350,000 • 4 bed • 2 bath • 678 ft²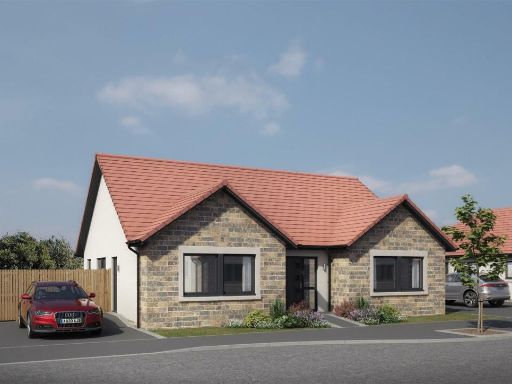 4 bedroom detached bungalow for sale in FERN, Plot 027, Kings Meadow, Coatlown of Balgonie, KY7 — £429,995 • 4 bed • 2 bath • 1433 ft²
4 bedroom detached bungalow for sale in FERN, Plot 027, Kings Meadow, Coatlown of Balgonie, KY7 — £429,995 • 4 bed • 2 bath • 1433 ft²