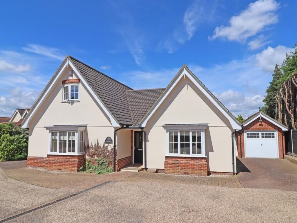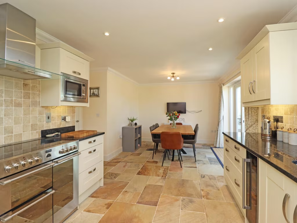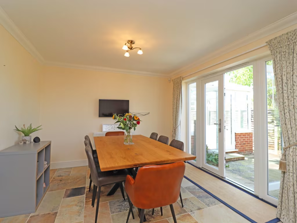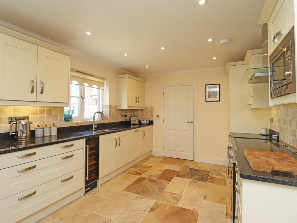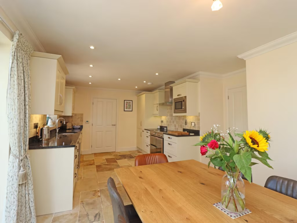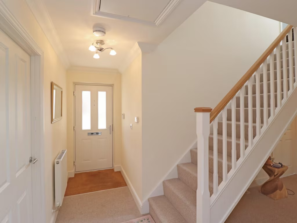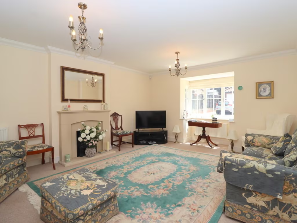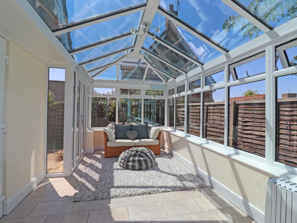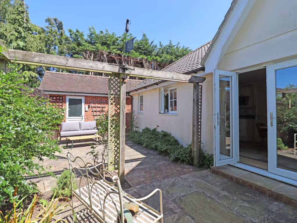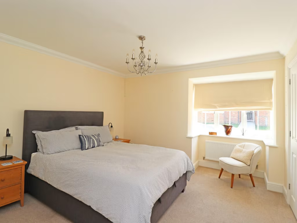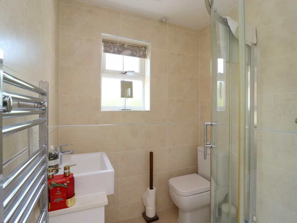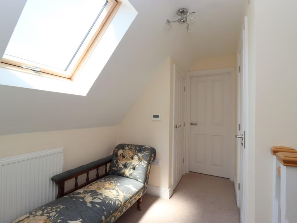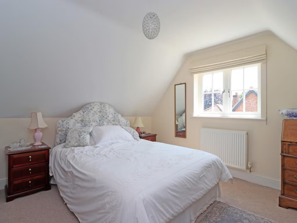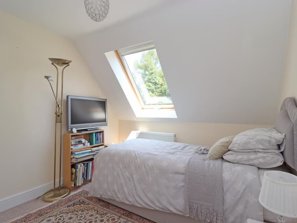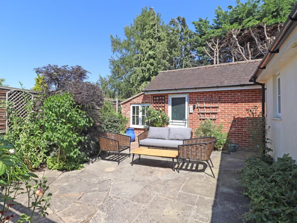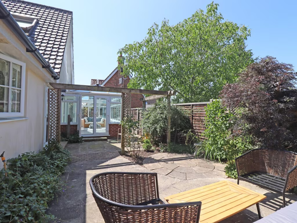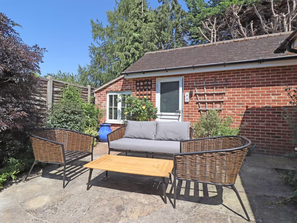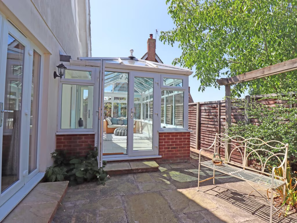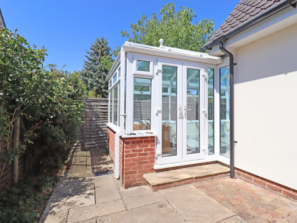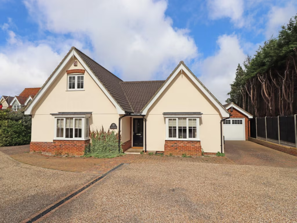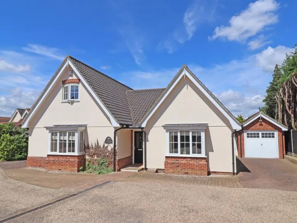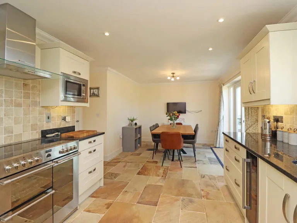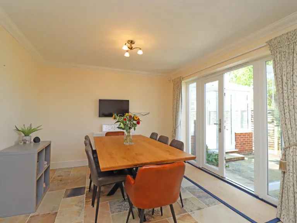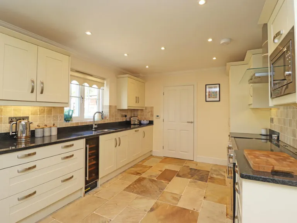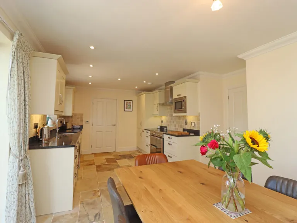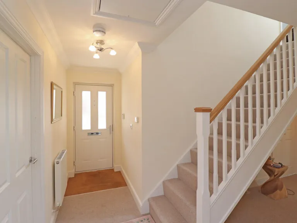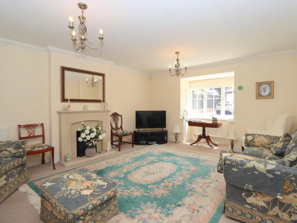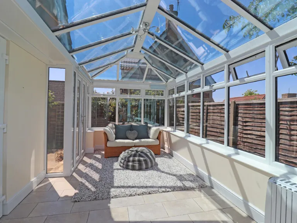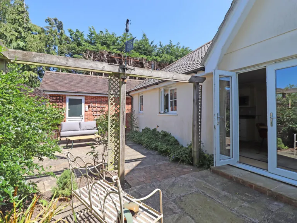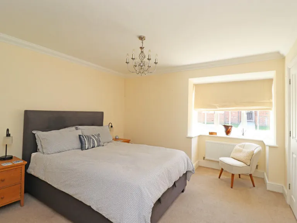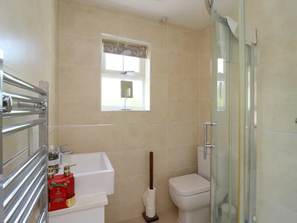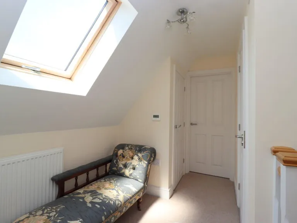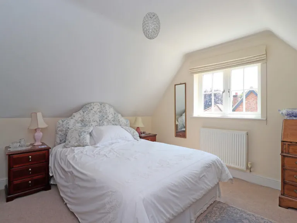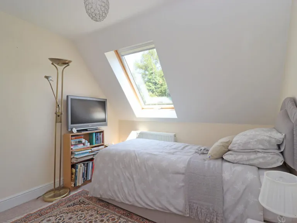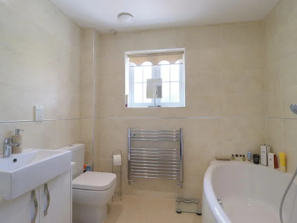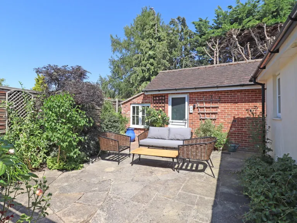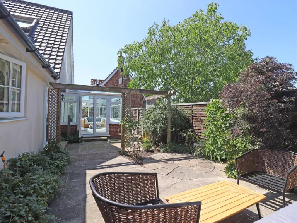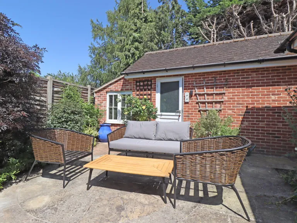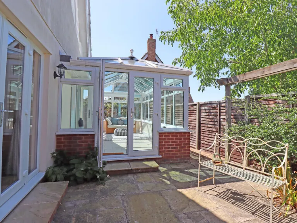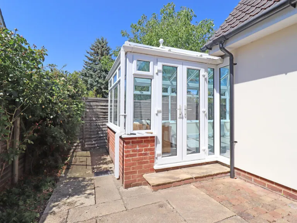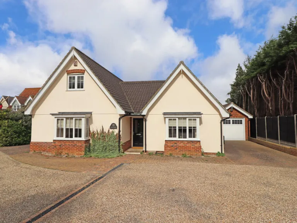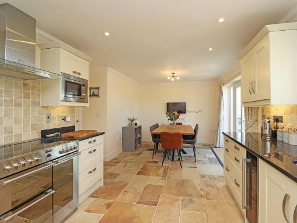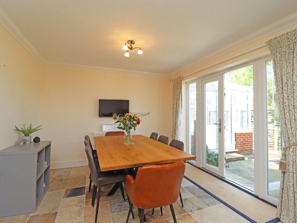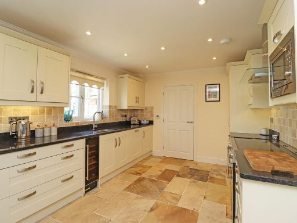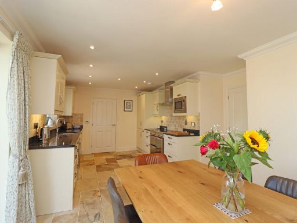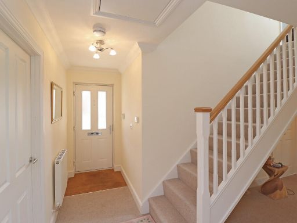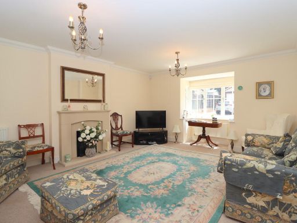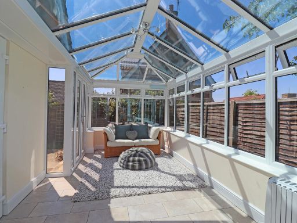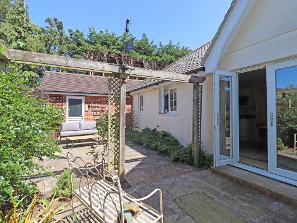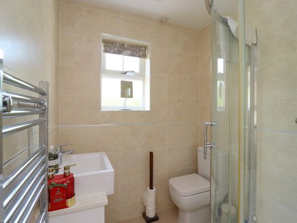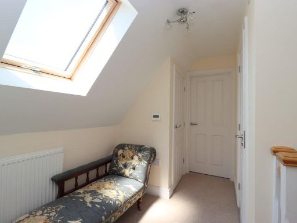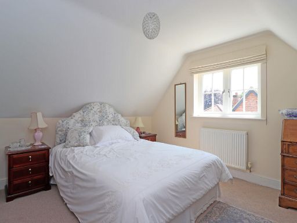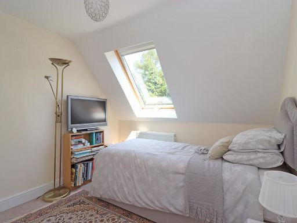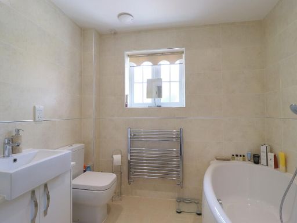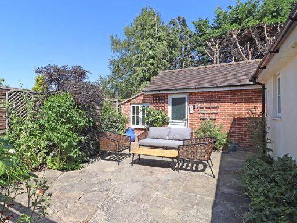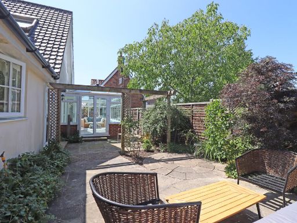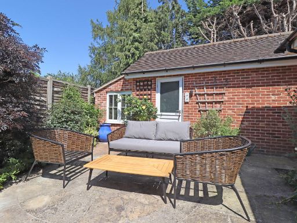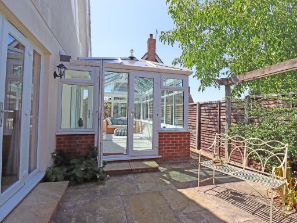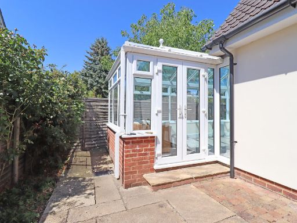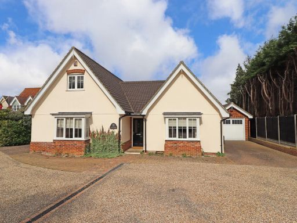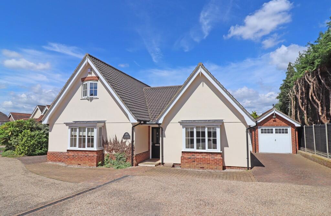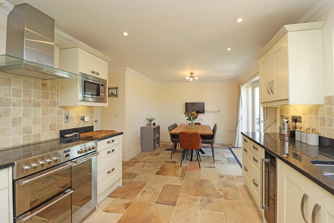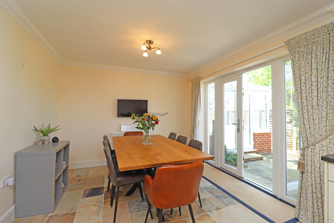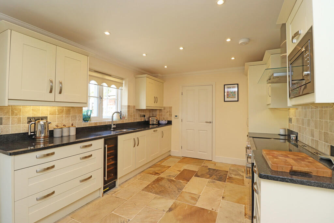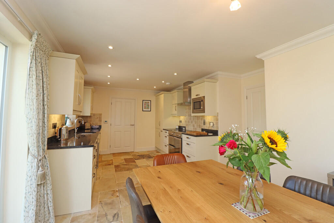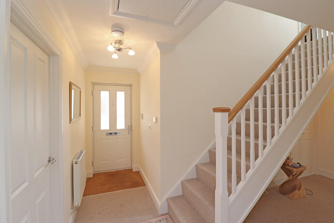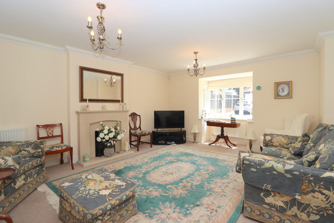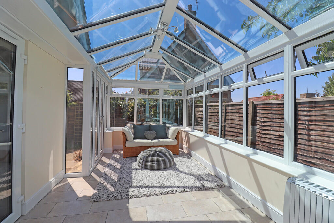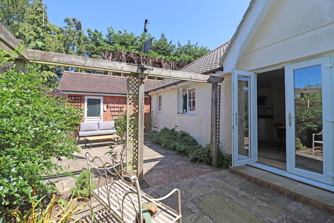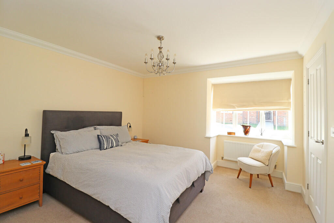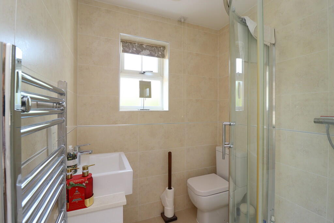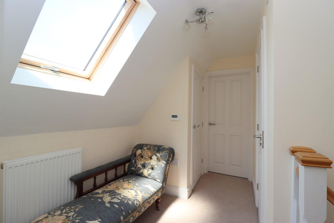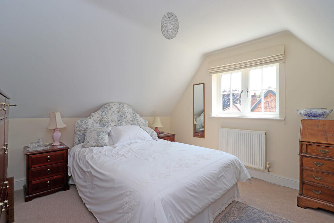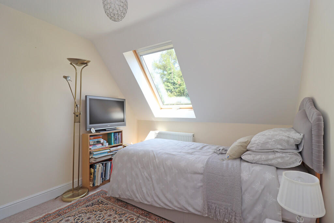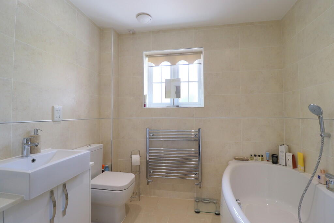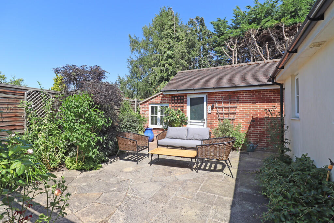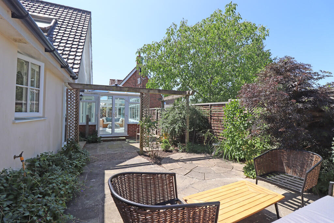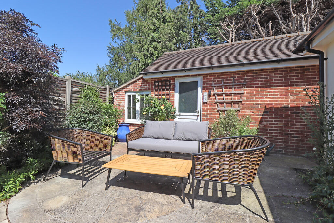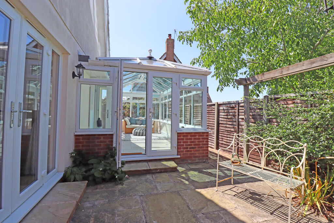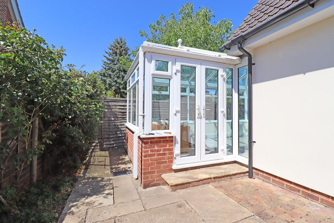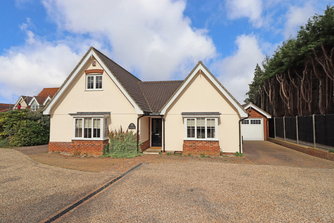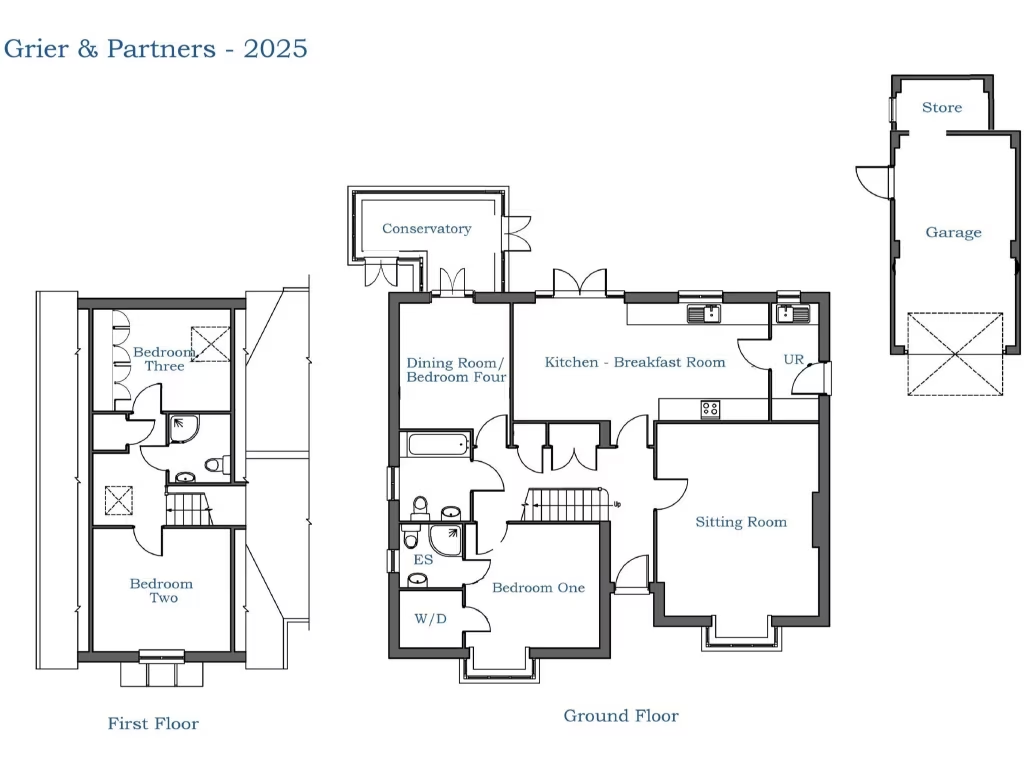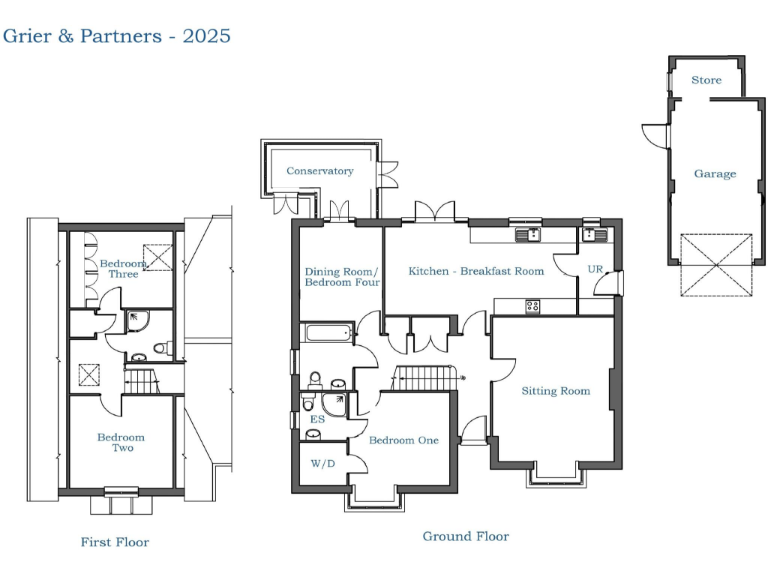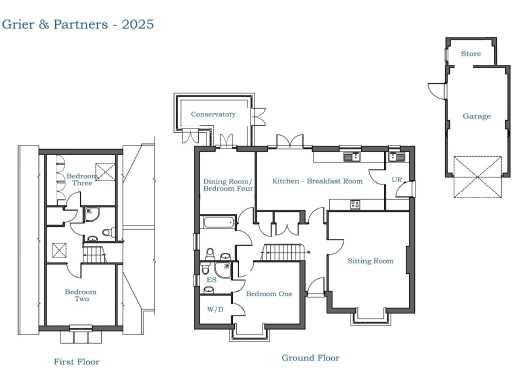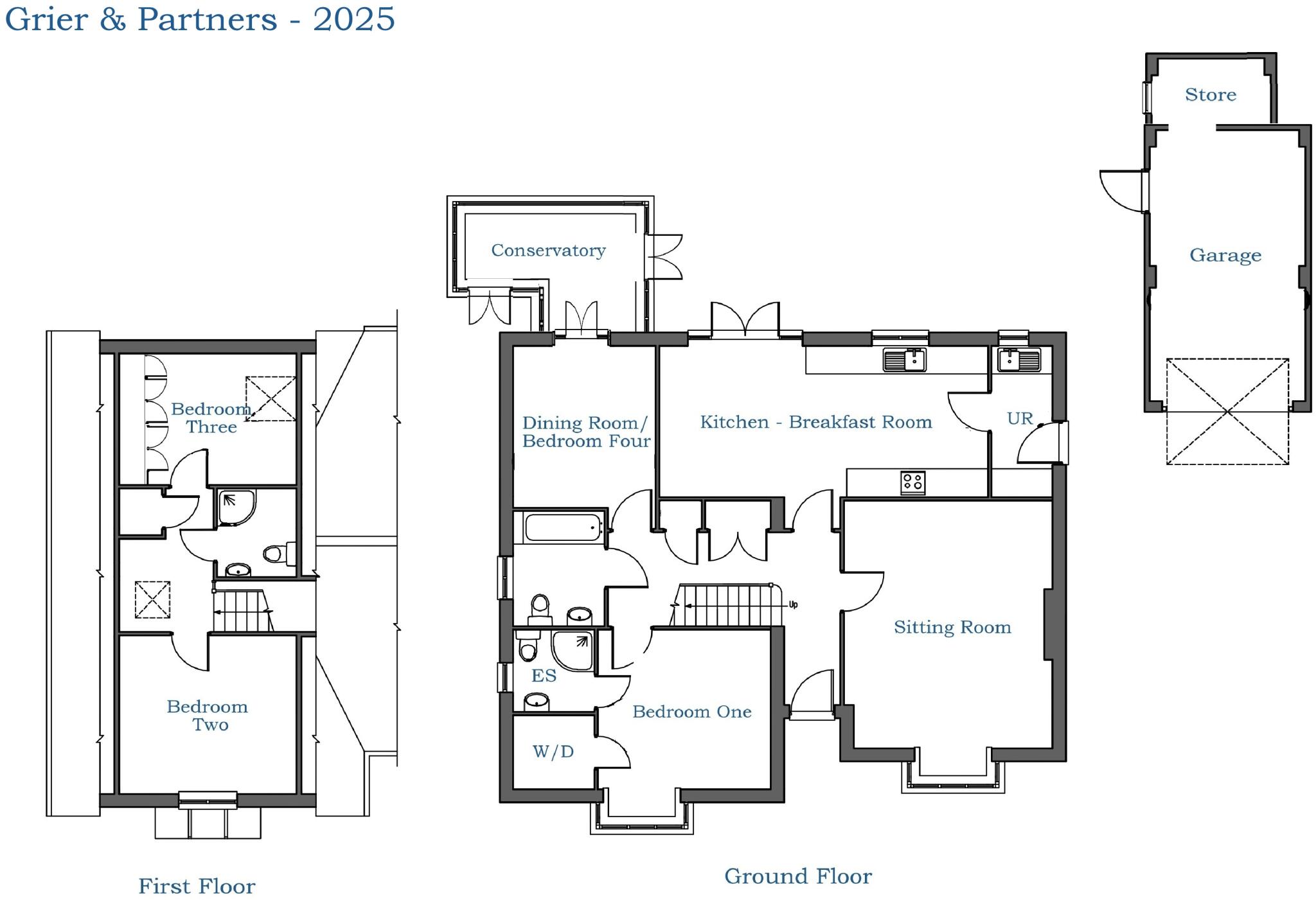Summary - East Lodge, The Drift, Capel St. Mary IP9 2DU
4 bed 3 bath Chalet
Spacious family layout with garage, workshop and low-maintenance garden.
Four-bedroom chalet with flexible ground-floor principal bedroom and en-suite
Large open-plan kitchen–breakfast room opening onto rear garden
Substantial sitting room with bay window and limestone fireplace
Single garage with rear workshop plus extensive paved parking
Courtyard-style low-maintenance garden with southern-facing conservatory
Built early 2010s; good insulation, double glazing, EPC B
Fast broadband, excellent mobile signal; village amenities and good schools
Council Tax Band E — above-average annual charge
This spacious four-bedroom chalet-style home on The Drift offers flexible family living across approximately 1,463 sq ft. The ground floor layout centres on a large open-plan kitchen–breakfast room that opens onto the rear garden, a substantial sitting room with bay window, and a ground-floor principal bedroom with walk-in wardrobe and en-suite — useful for multi-generational or adaptable living.
Practical everyday life is well provided for: a utility room, single garage with rear workshop/store, extensive paved parking and a low‑maintenance courtyard garden with mature shrubs. Built in the early 2010s to a high standard, the house benefits from good insulation, double glazing, a modern gas boiler, mains pressure hot water and an EPC B rating.
The property sits in a quiet, affluent village setting with fast broadband, excellent mobile signal and good local schools nearby, making it convenient for commuting via the A12 and rail links from Ipswich, Manningtree and Colchester. Available with no onward chain, the house is ready for immediate occupation.
Notable practical points: the home is council tax band E (above-average bill), and the conservatory and courtyard garden are relatively low-maintenance but compact compared with larger family gardens. Overall the layout suits families or buyers needing a ground-floor bedroom and generous parking with additional storage space.
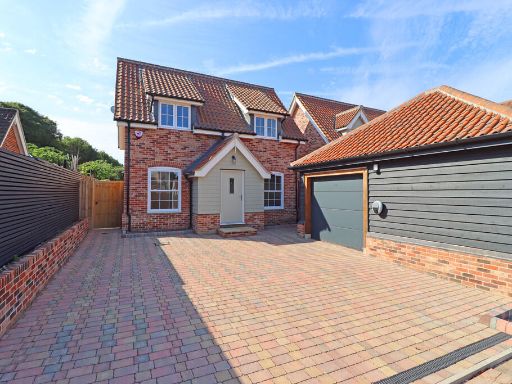 3 bedroom detached house for sale in The Drift, Capel St. Mary, IP9 — £575,000 • 3 bed • 2 bath • 1280 ft²
3 bedroom detached house for sale in The Drift, Capel St. Mary, IP9 — £575,000 • 3 bed • 2 bath • 1280 ft²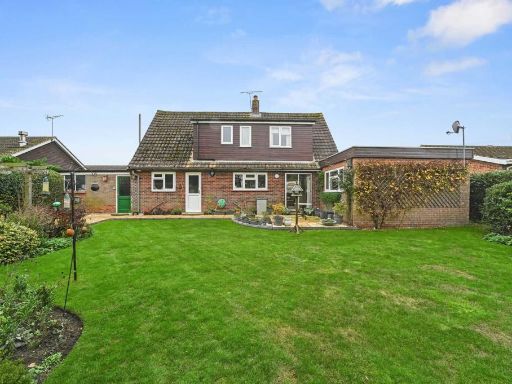 5 bedroom detached house for sale in The Street , Capel St. Mary. IP9 2EE, IP9 — £530,000 • 5 bed • 3 bath • 1550 ft²
5 bedroom detached house for sale in The Street , Capel St. Mary. IP9 2EE, IP9 — £530,000 • 5 bed • 3 bath • 1550 ft²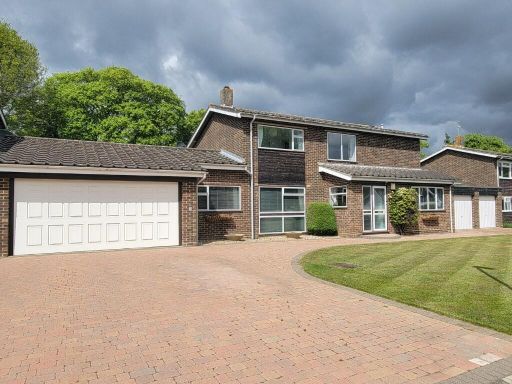 4 bedroom detached house for sale in Days Green, Capel St Mary, Ipswich, Suffolk, IP9 — £600,000 • 4 bed • 1 bath • 2396 ft²
4 bedroom detached house for sale in Days Green, Capel St Mary, Ipswich, Suffolk, IP9 — £600,000 • 4 bed • 1 bath • 2396 ft²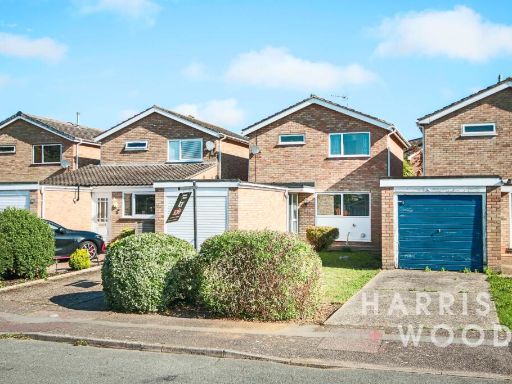 3 bedroom detached house for sale in Aisthorpe, Capel St. Mary, Ipswich, Suffolk, IP9 — £300,000 • 3 bed • 1 bath • 547 ft²
3 bedroom detached house for sale in Aisthorpe, Capel St. Mary, Ipswich, Suffolk, IP9 — £300,000 • 3 bed • 1 bath • 547 ft²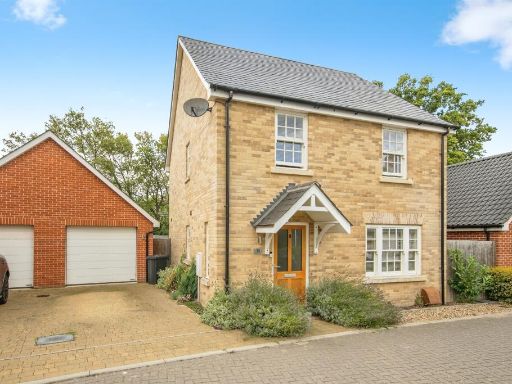 3 bedroom detached house for sale in Boundary Oaks, Capel St. Mary, Ipswich, IP9 — £375,000 • 3 bed • 2 bath • 991 ft²
3 bedroom detached house for sale in Boundary Oaks, Capel St. Mary, Ipswich, IP9 — £375,000 • 3 bed • 2 bath • 991 ft²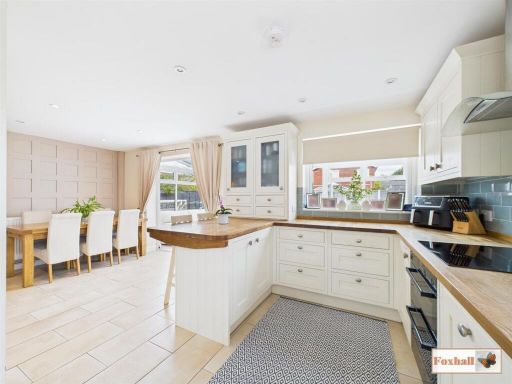 4 bedroom detached house for sale in Penn Close, Capel St. Mary, IP9 — £435,000 • 4 bed • 1 bath • 1314 ft²
4 bedroom detached house for sale in Penn Close, Capel St. Mary, IP9 — £435,000 • 4 bed • 1 bath • 1314 ft²