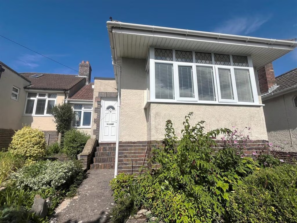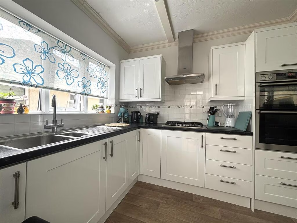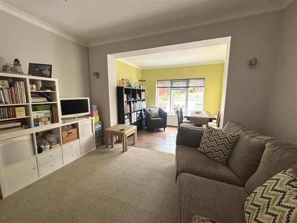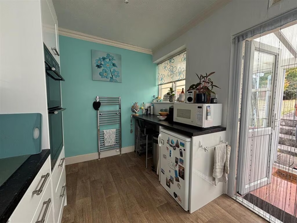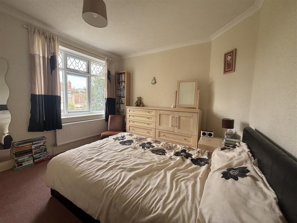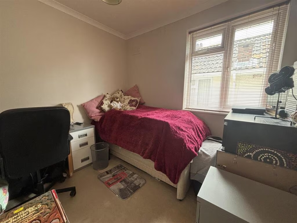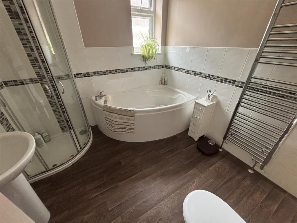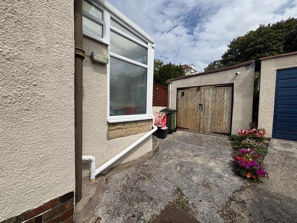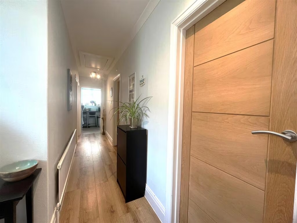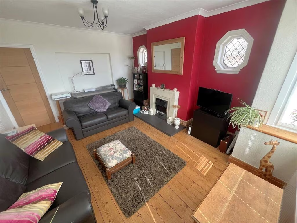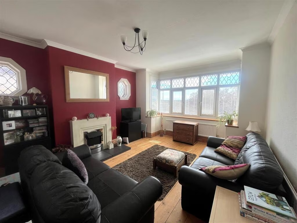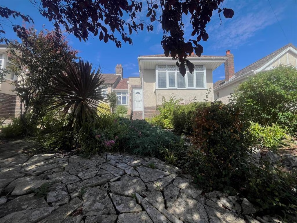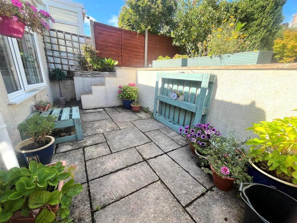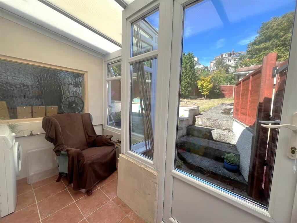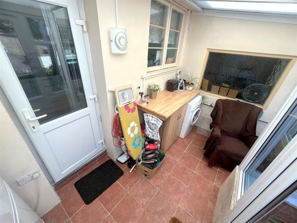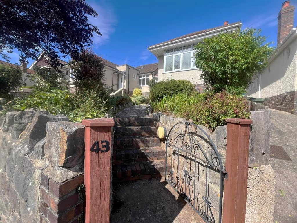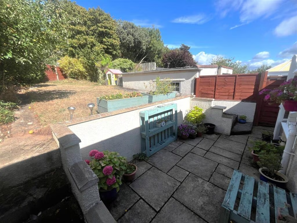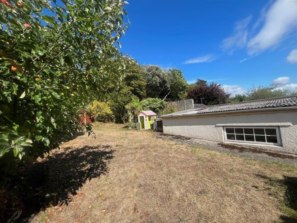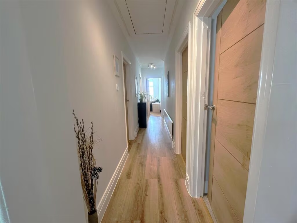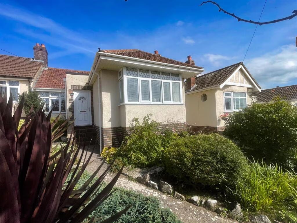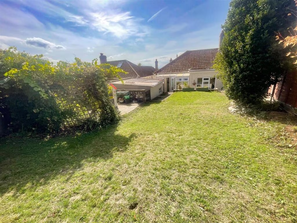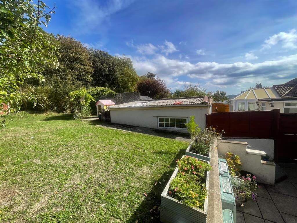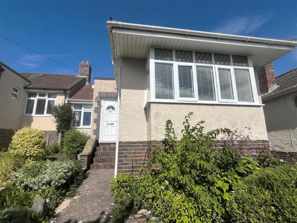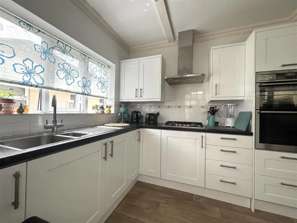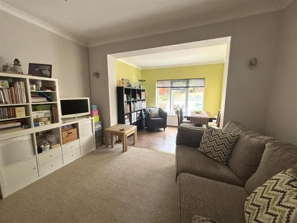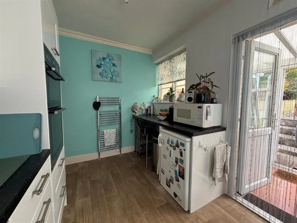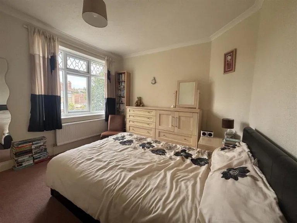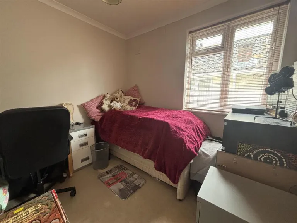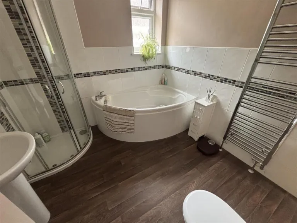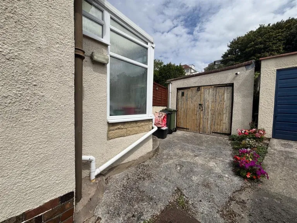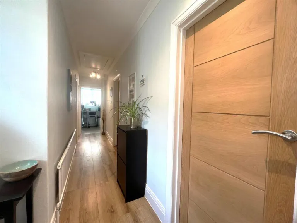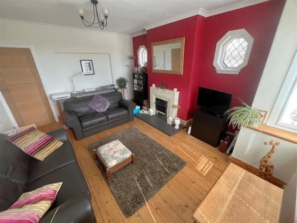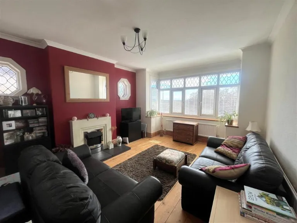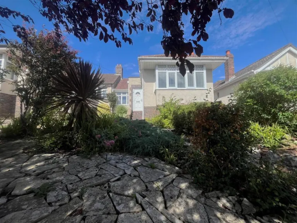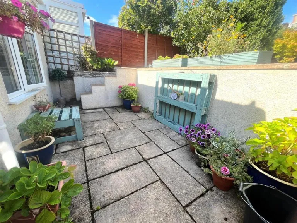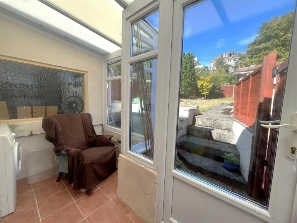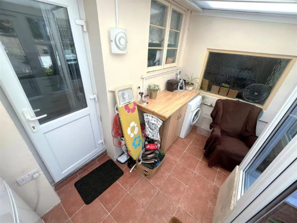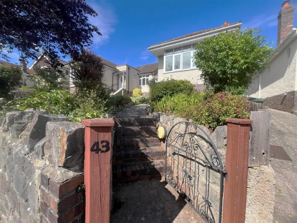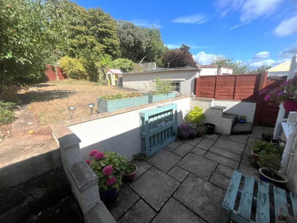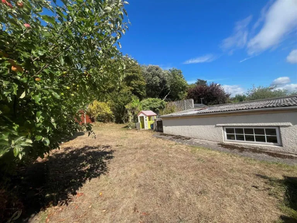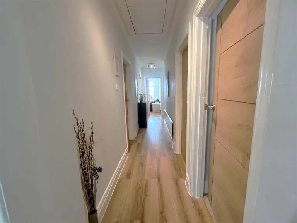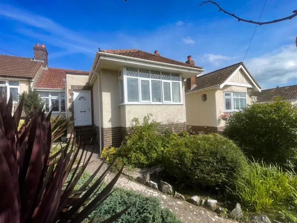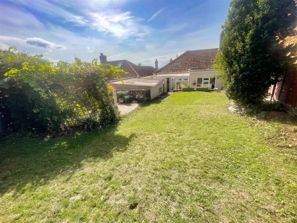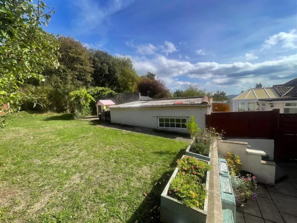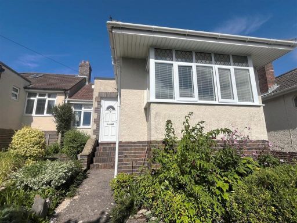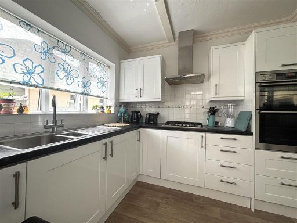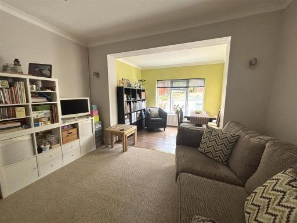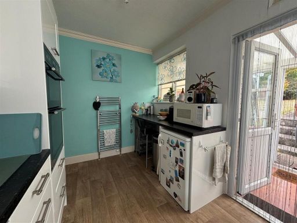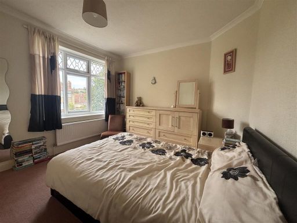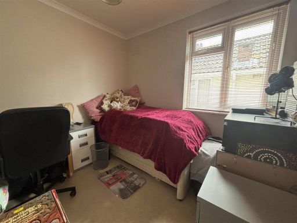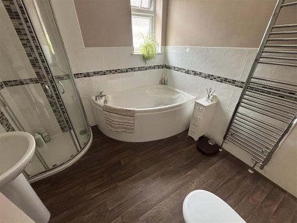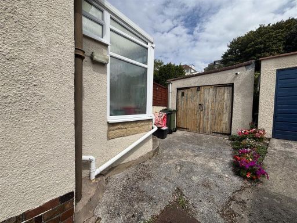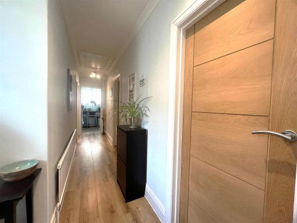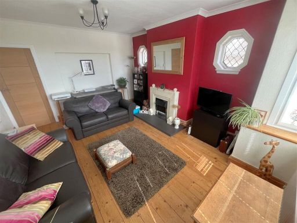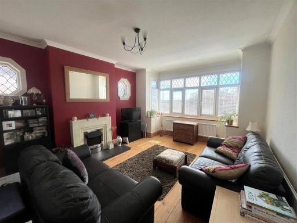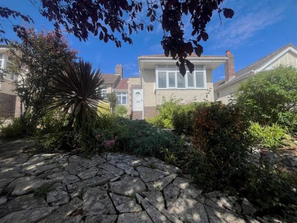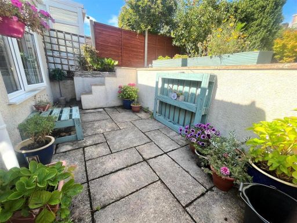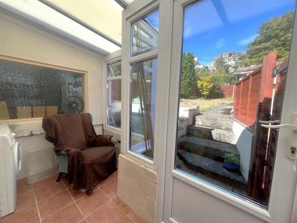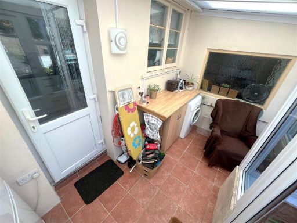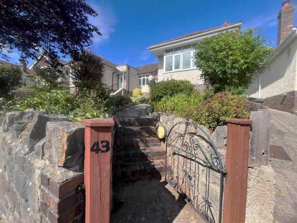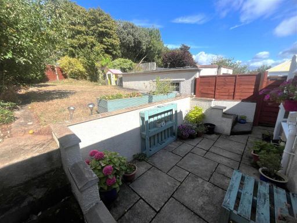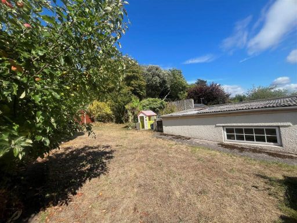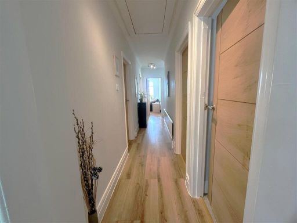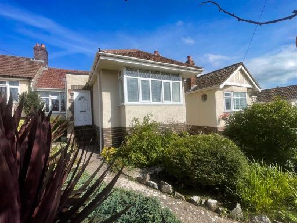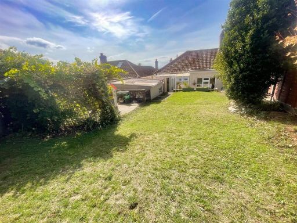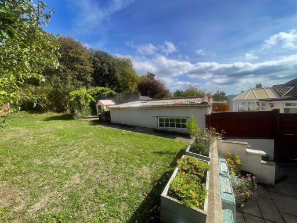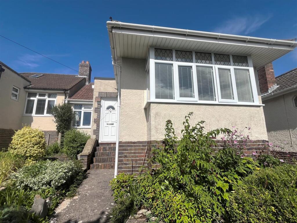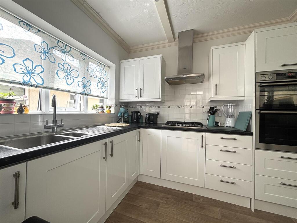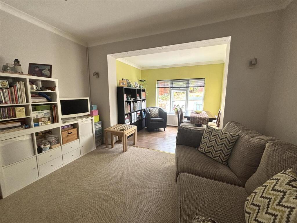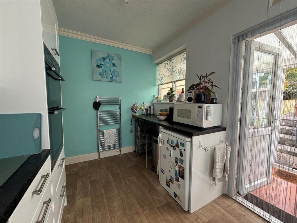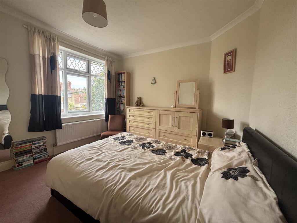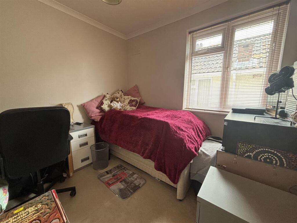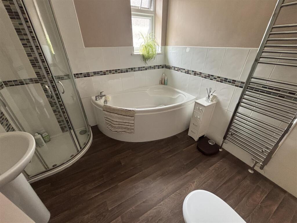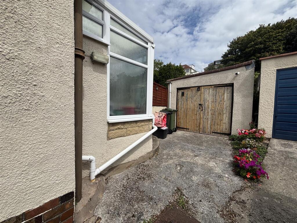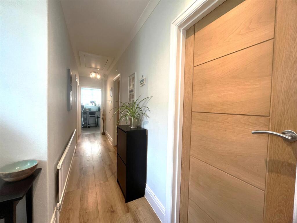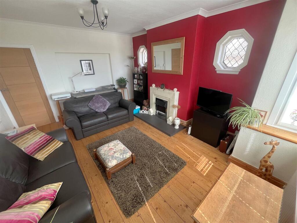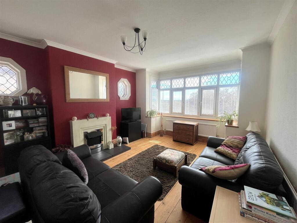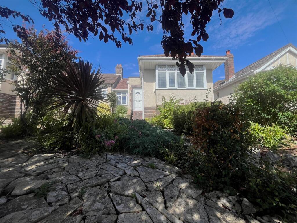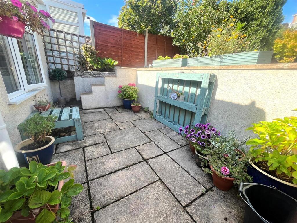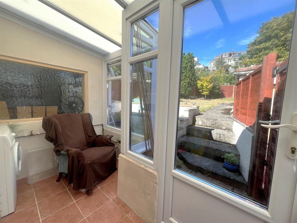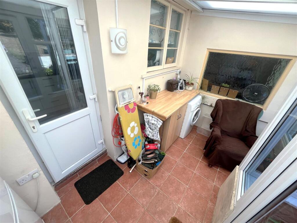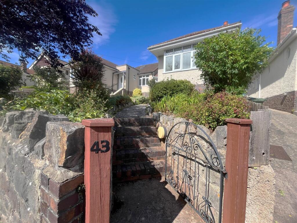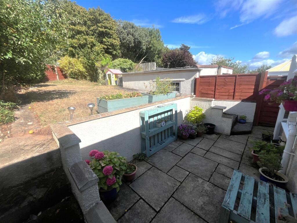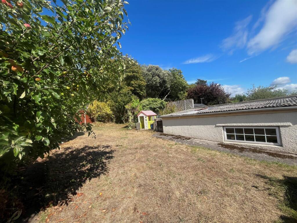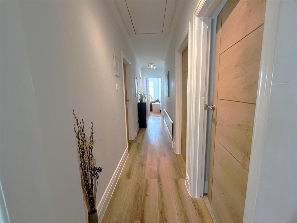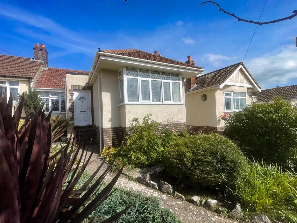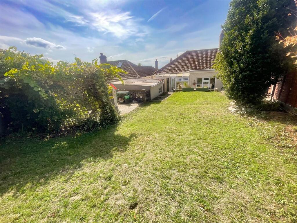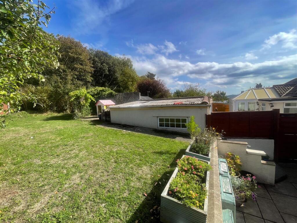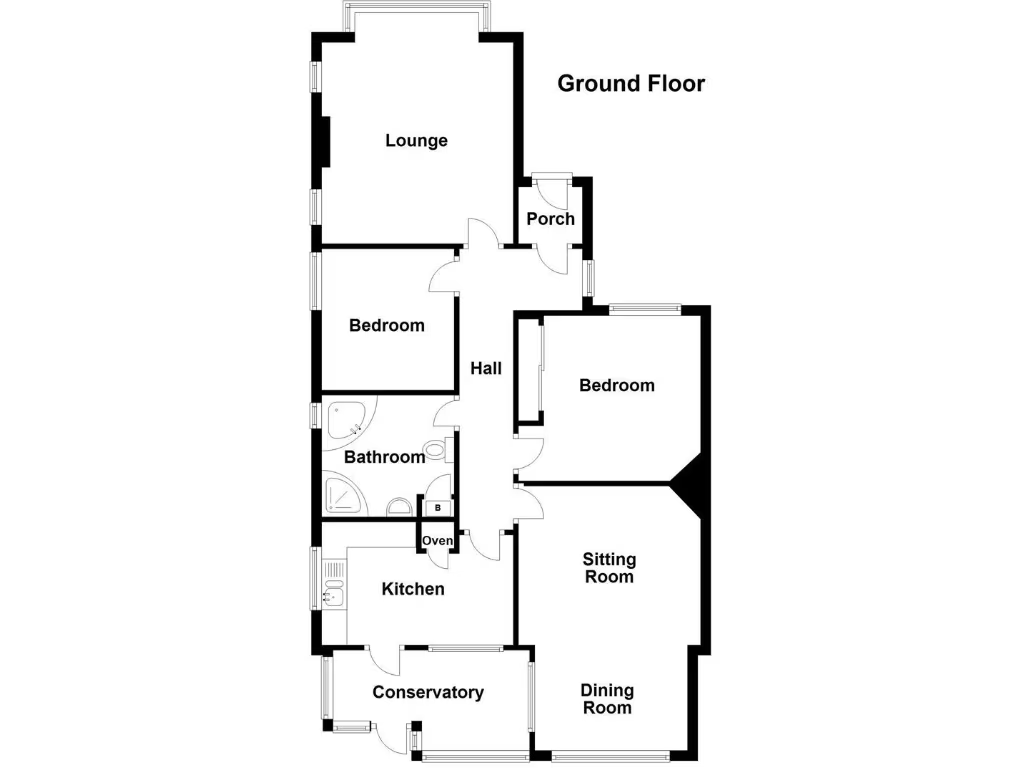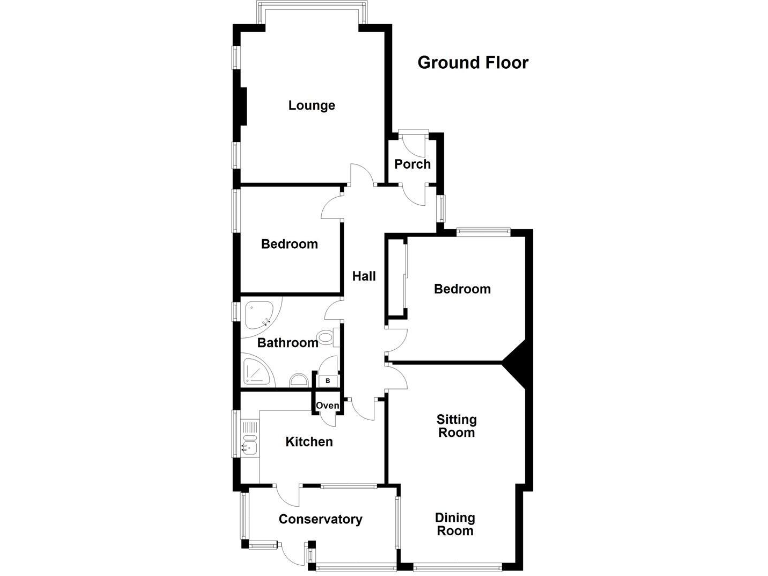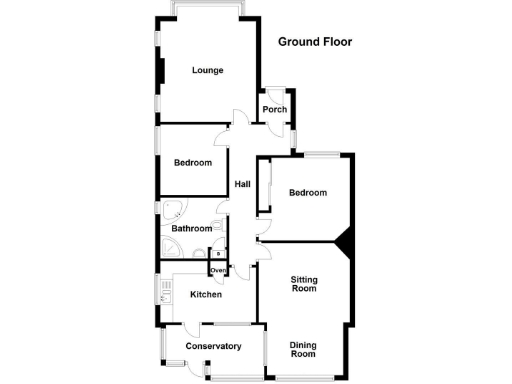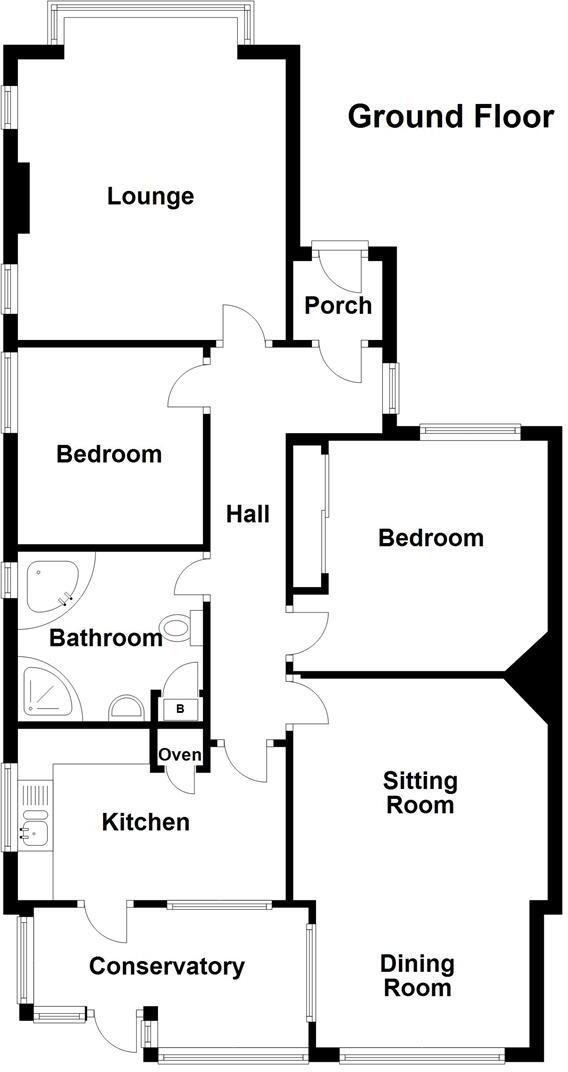Summary - 43 WESTBROOK ROAD WESTON-SUPER-MARE BS22 8JY
2 bed 1 bath Bungalow
Comfortable single-level home with garage and private garden ideal for downsizers.
- Single-level living with two versatile bedrooms (possible three-room use)
- Separate lounge plus large sitting/dining room with bay window
- Contemporary kitchen and handy utility/rear porch
- Garage with shared driveway; parking access may be limited
- Double glazing and mains gas central heating (boiler housed in cupboard)
- Mature, enclosed rear garden with side access and decent plot size
- Built 1930–1949; improved by current owner but retains period character
- No flood risk; fast broadband and very low local crime
This well-presented semi-detached bungalow offers single-level living with flexible accommodation suited to downsizers or small families. The layout includes a separate lounge plus a large sitting/dining room, a contemporary-feeling kitchen with adjacent utility/porch, and two bedrooms (or potential three-room use). Double glazing and mains gas central heating provide practical comfort year-round.
Outside, the rear garden is mature and private with lawn, shrubs and side access; a shared driveway leads to a single garage. The property sits in an established residential area with easy access to local shops, bus routes, rail links and the M5 — practical for everyday errands and occasional commuting.
Built between the 1930s and 1940s, the bungalow has been improved by the current owner and presents in good order, but retains period proportions and some original features. The single bathroom is well appointed with both shower and bath, and storage cupboards contain the boiler and services.
Note the shared driveway arrangement: while a garage is provided, parking depends on the shared access and may limit convenience. The plot and overall internal size are average for this property type, offering comfortable but not oversized living space. Broadband speeds are fast and local crime levels are very low.
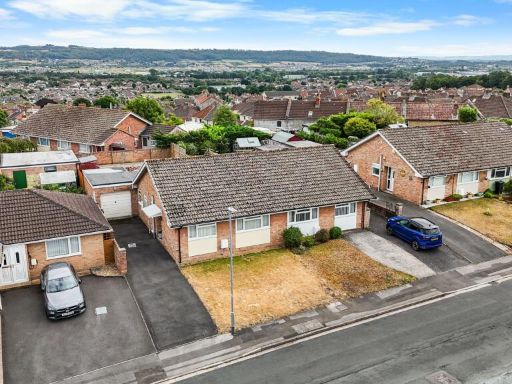 3 bedroom bungalow for sale in Ashbury Drive, Weston-super-Mare - NO CHAIN, BS22 — £340,000 • 3 bed • 1 bath • 1171 ft²
3 bedroom bungalow for sale in Ashbury Drive, Weston-super-Mare - NO CHAIN, BS22 — £340,000 • 3 bed • 1 bath • 1171 ft²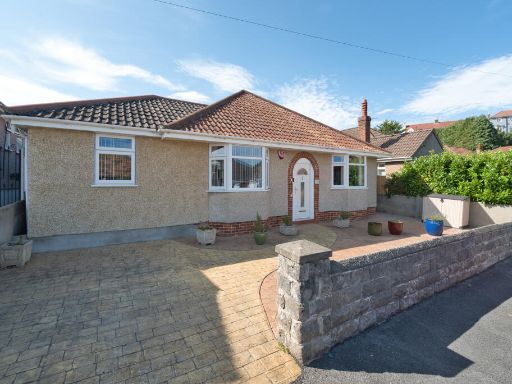 3 bedroom detached bungalow for sale in Westbrook Road, Milton, BS22 — £455,000 • 3 bed • 2 bath • 1054 ft²
3 bedroom detached bungalow for sale in Westbrook Road, Milton, BS22 — £455,000 • 3 bed • 2 bath • 1054 ft²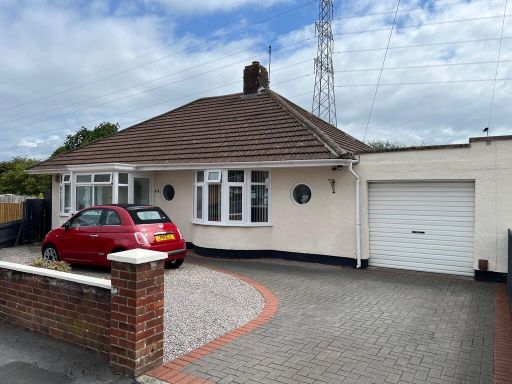 2 bedroom detached bungalow for sale in Newbourne Road, BS22 — £385,000 • 2 bed • 1 bath • 1094 ft²
2 bedroom detached bungalow for sale in Newbourne Road, BS22 — £385,000 • 2 bed • 1 bath • 1094 ft²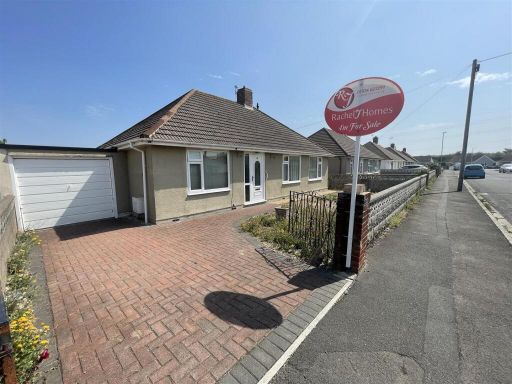 2 bedroom bungalow for sale in Corondale Road, Weston-Super-Mare, BS22 — £325,000 • 2 bed • 2 bath • 793 ft²
2 bedroom bungalow for sale in Corondale Road, Weston-Super-Mare, BS22 — £325,000 • 2 bed • 2 bath • 793 ft²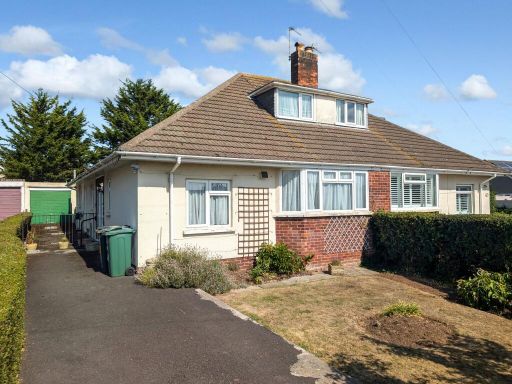 2 bedroom bungalow for sale in Drysdale Close, Weston-super-Mare, BS22 — £300,000 • 2 bed • 1 bath • 1158 ft²
2 bedroom bungalow for sale in Drysdale Close, Weston-super-Mare, BS22 — £300,000 • 2 bed • 1 bath • 1158 ft²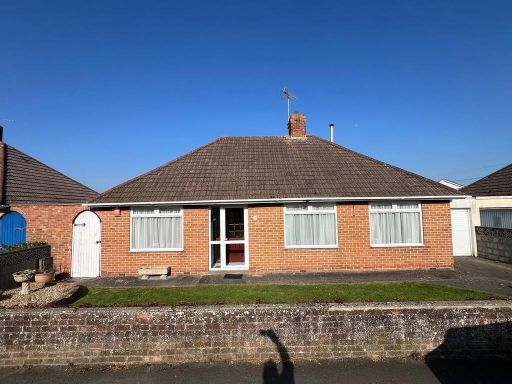 2 bedroom detached bungalow for sale in Corondale Road, BS22 — £320,000 • 2 bed • 1 bath • 2450 ft²
2 bedroom detached bungalow for sale in Corondale Road, BS22 — £320,000 • 2 bed • 1 bath • 2450 ft²