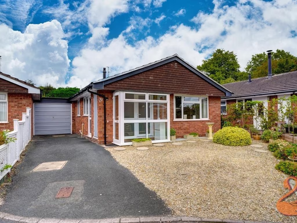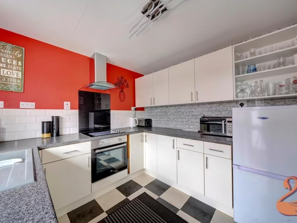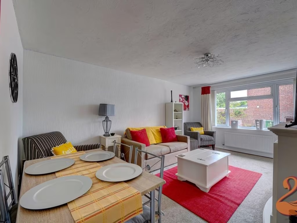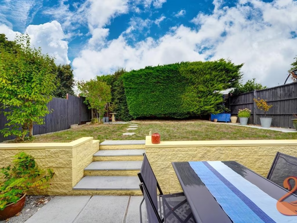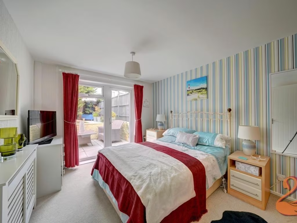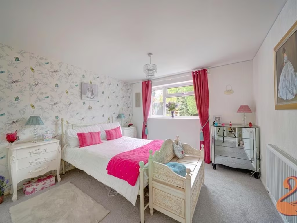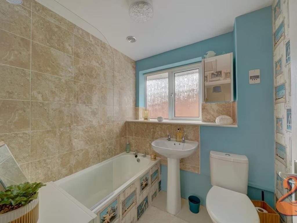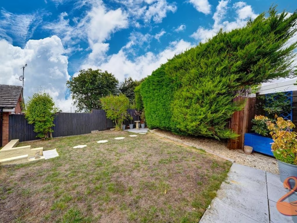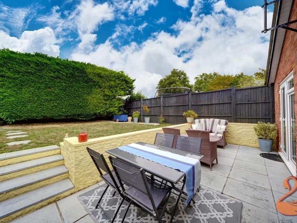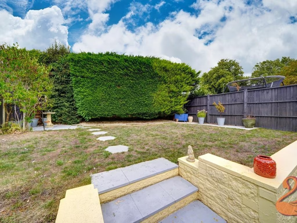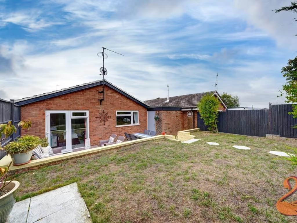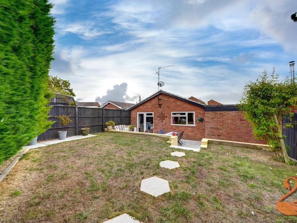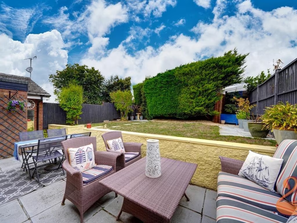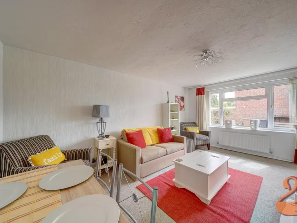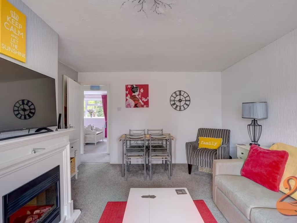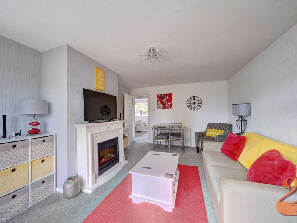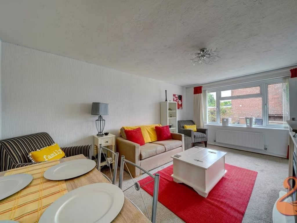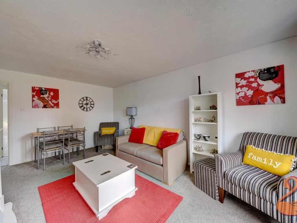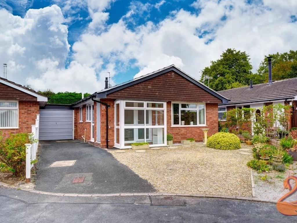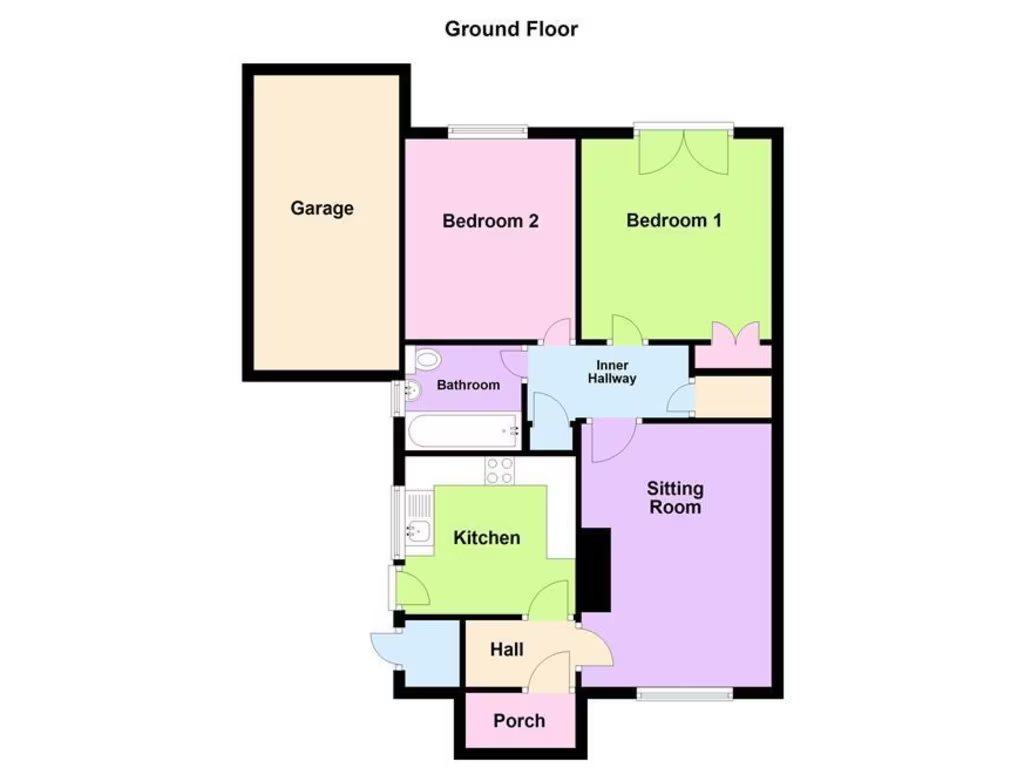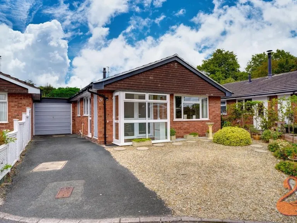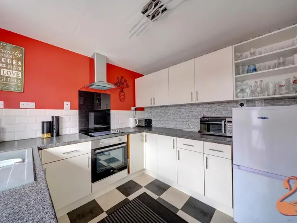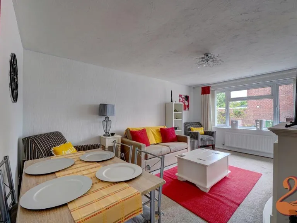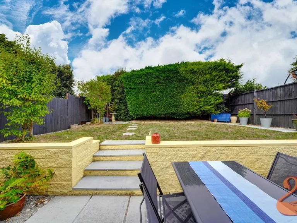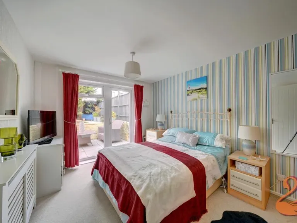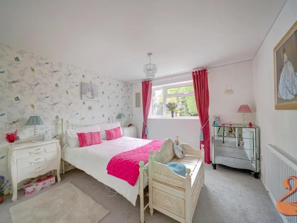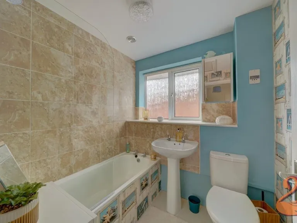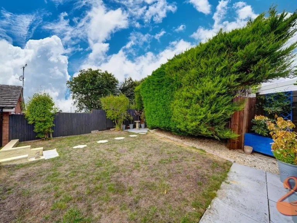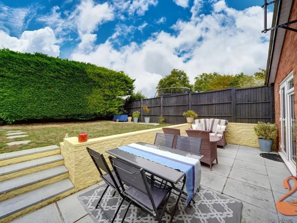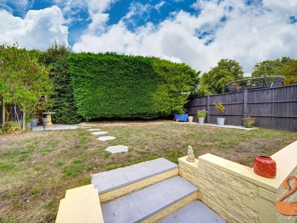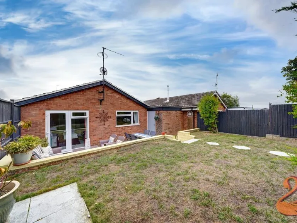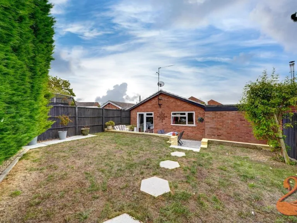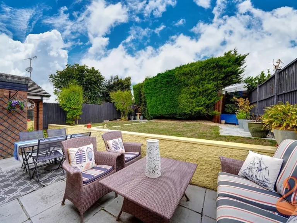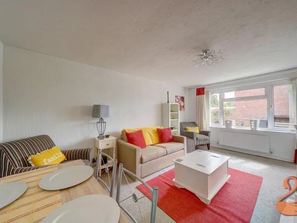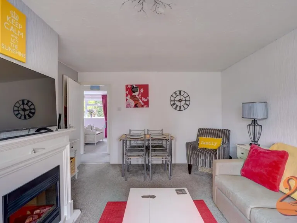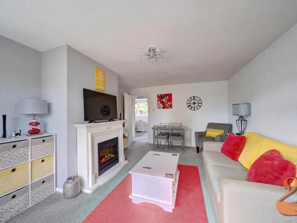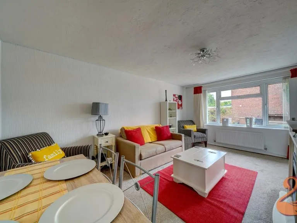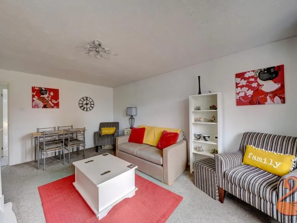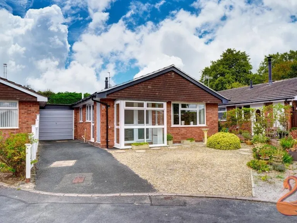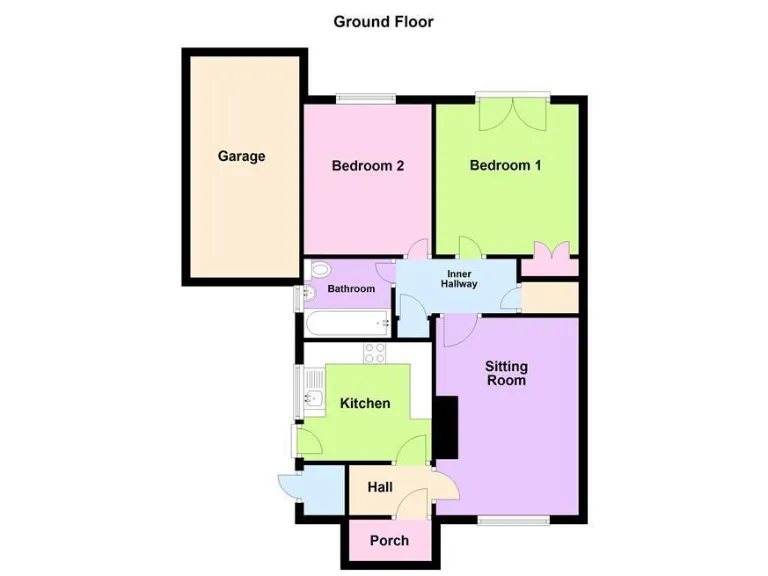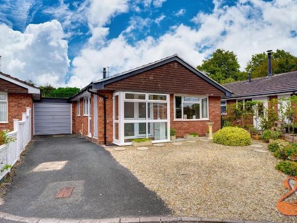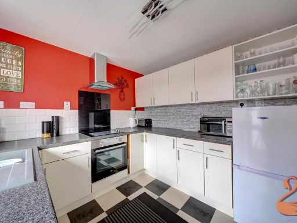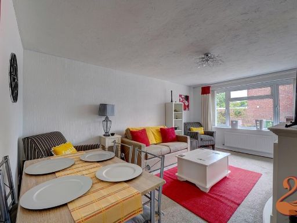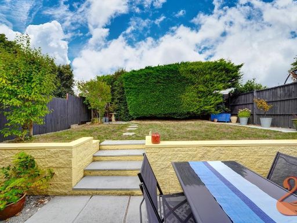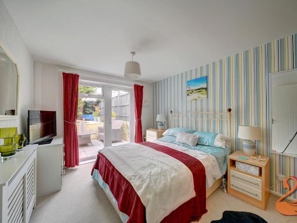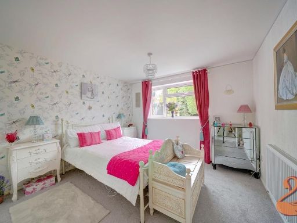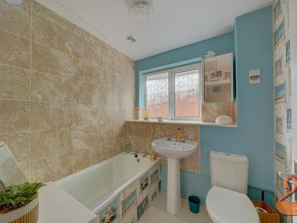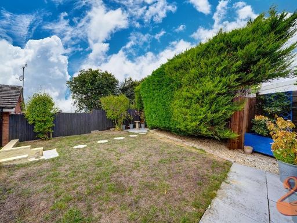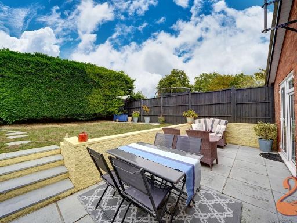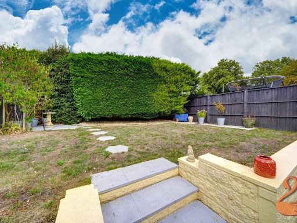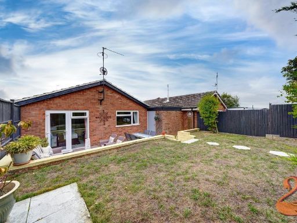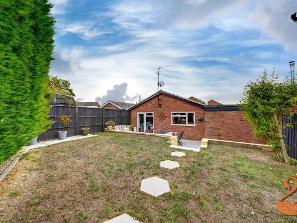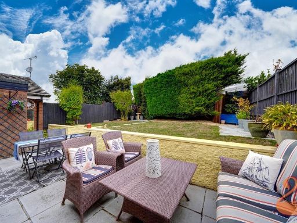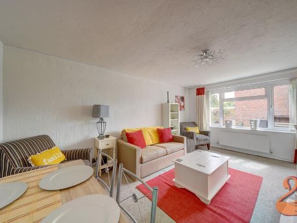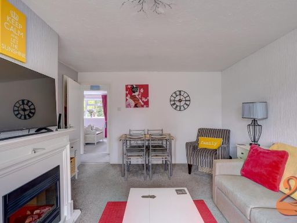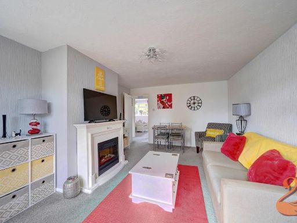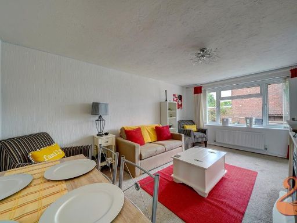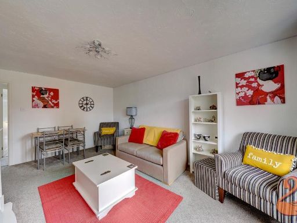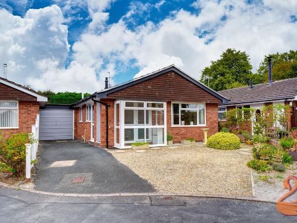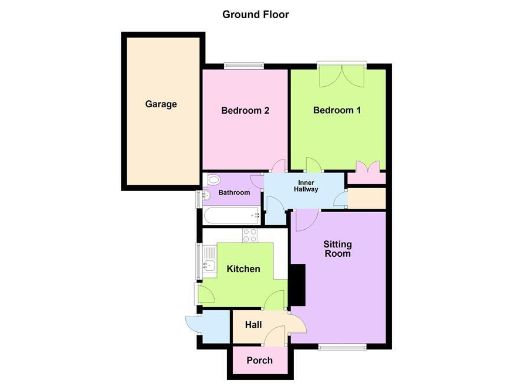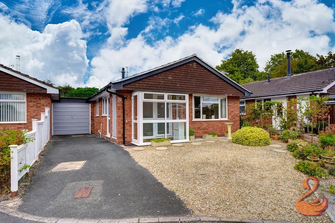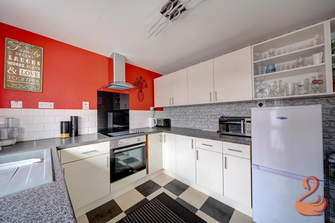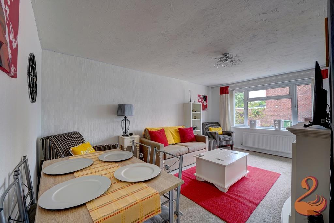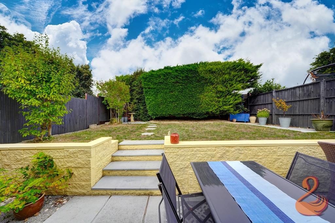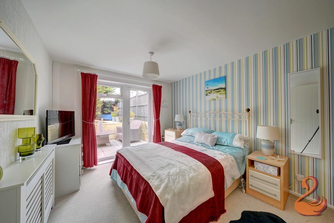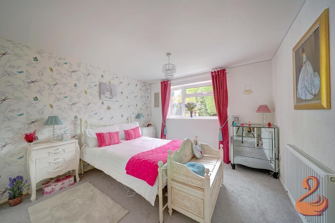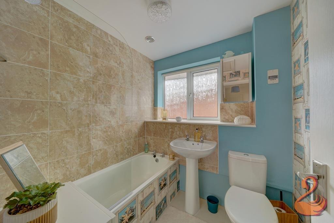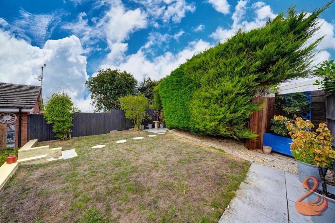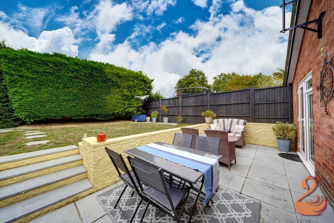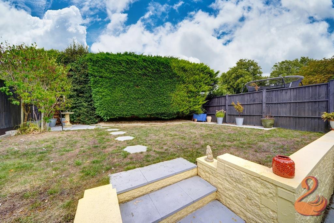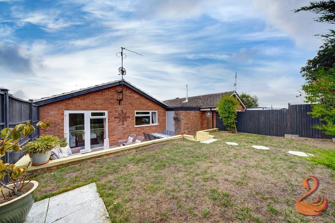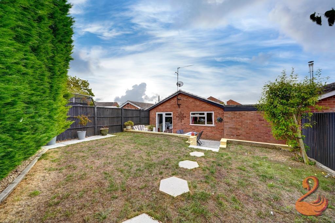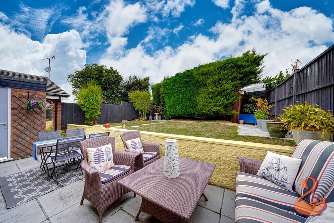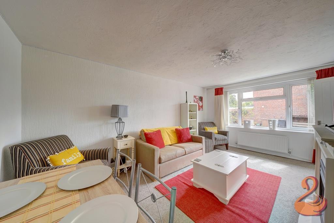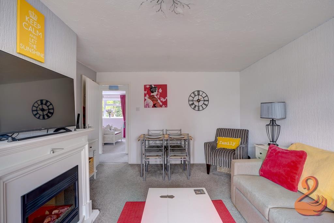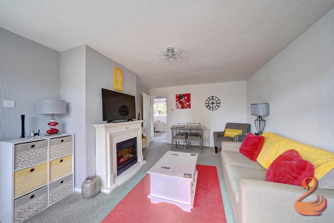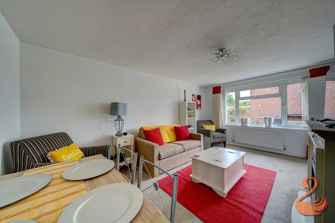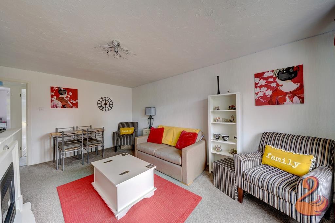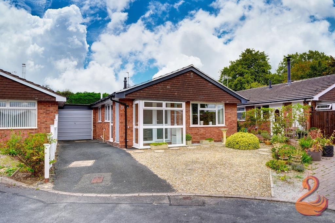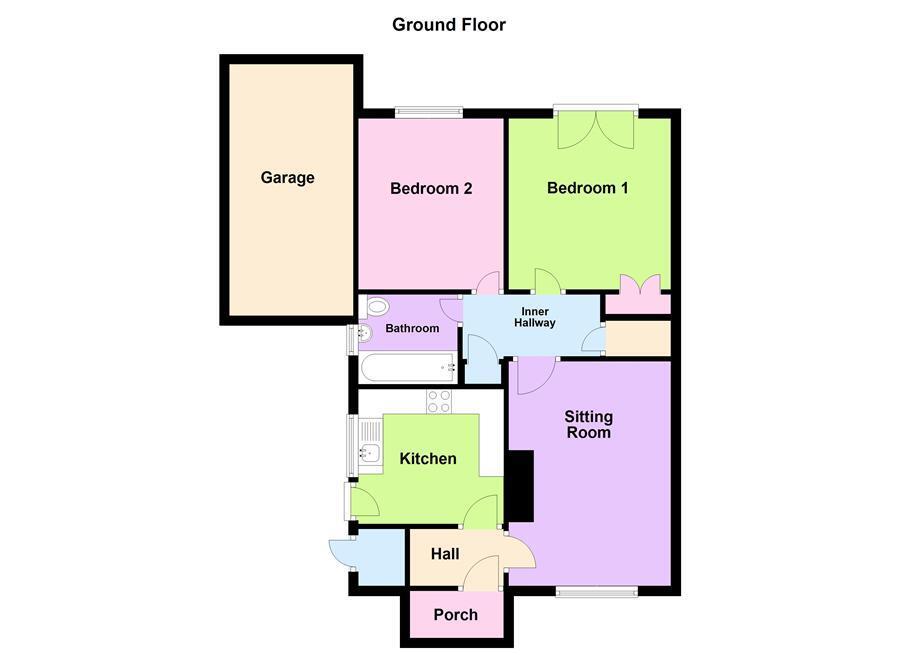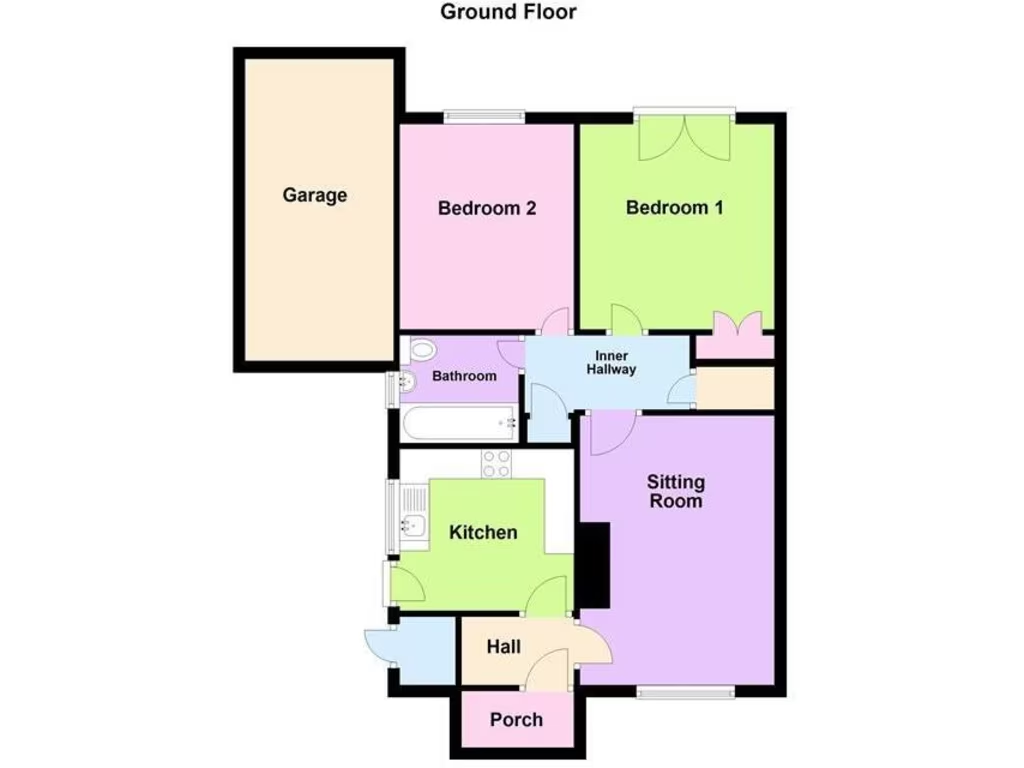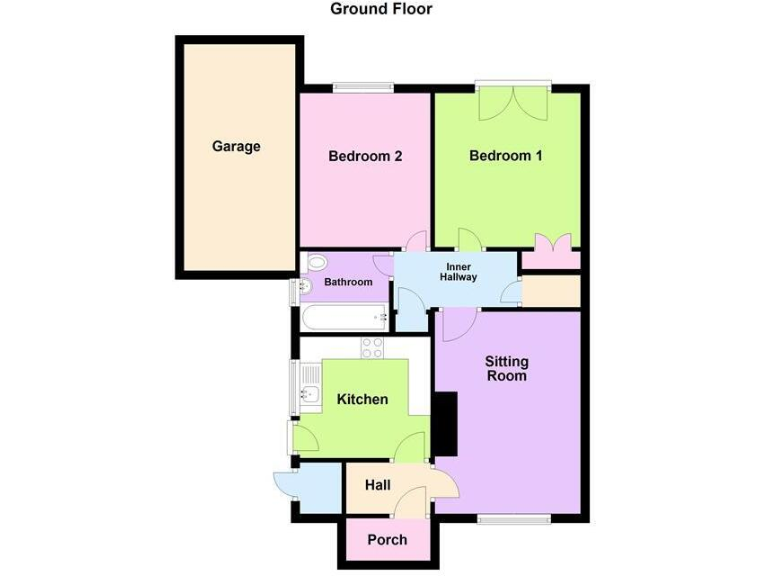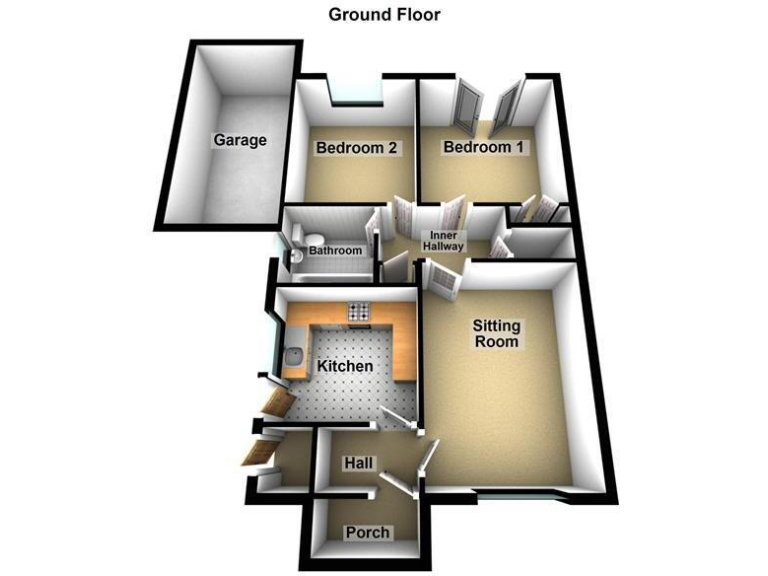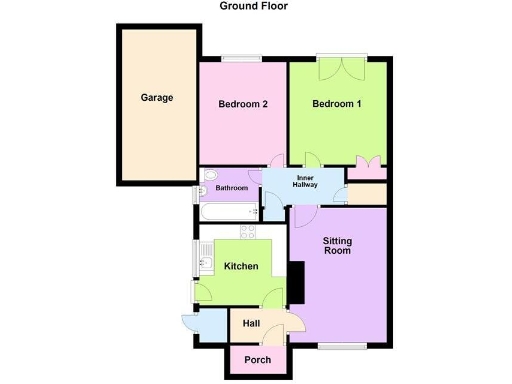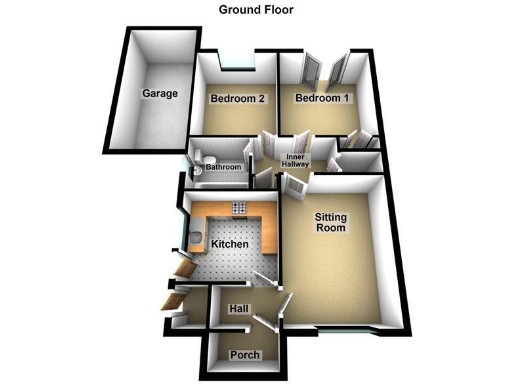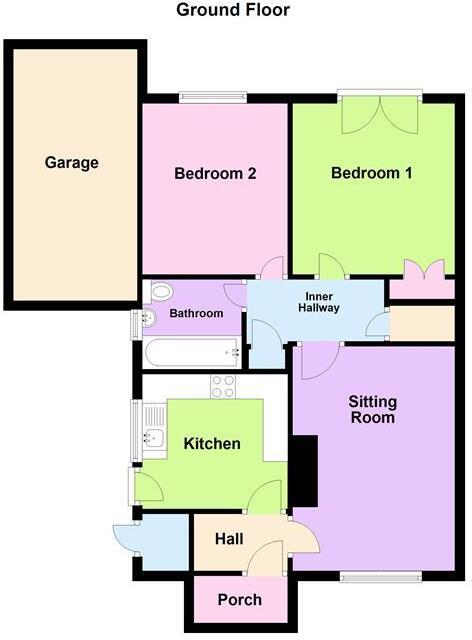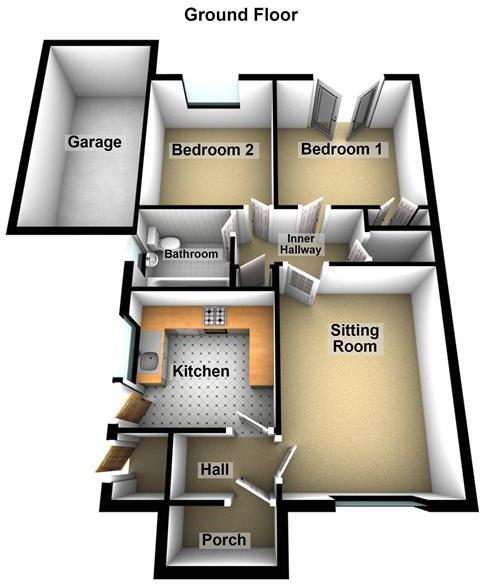Summary - 32 SYCAMORE AVENUE EVESHAM WR11 1YE
2 bed 1 bath Detached Bungalow
Single-storey living with garage, garden and ready-to-move-in presentation.
Quiet cul-de-sac location with private landscaped rear garden
This detached two-bedroom bungalow on Sycamore Avenue offers single-storey living ideal for retirement or downsizing. Situated in a quiet cul-de-sac, the bungalow has well-proportioned rooms, a modern fitted kitchen and a welcoming lounge/diner that opens onto the inner hall. A private, landscaped rear garden and a single garage with driveway add practical outdoor space and parking.
The property is presented in good order with double glazing and mains gas central heating; the vendor is motivated and ready to sell, which may appeal to buyers seeking a quick purchase. The layout is straightforward and low-maintenance, so the house is easy to live in now and offers modest scope for personalisation where desired.
Be aware this is a compact, average-sized bungalow with a single bathroom and an overall footprint of about 657 sq ft. The Energy Performance Rating is D and some buyers may want to budget for energy improvements. The construction dates from the late 1960s/early 1970s, so buyers should note the age when considering long-term maintenance or upgrades.
Close to local shops, bus links and well-rated schools, the home suits those who want a peaceful suburban setting with good local amenities. For a retiree or small household seeking a manageable, single-storey home with parking, garden and a ready-to-move-in feel, this bungalow merits a viewing.
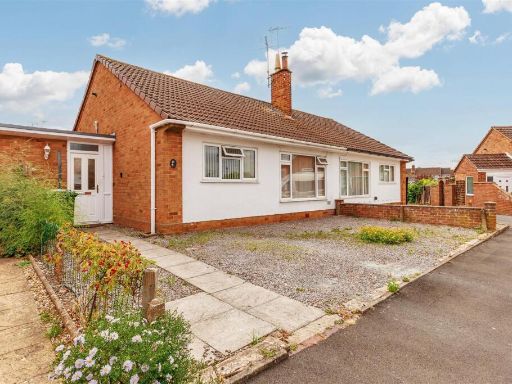 2 bedroom bungalow for sale in Lindsey Avenue, Evesham, WR11 — £230,000 • 2 bed • 1 bath • 763 ft²
2 bedroom bungalow for sale in Lindsey Avenue, Evesham, WR11 — £230,000 • 2 bed • 1 bath • 763 ft²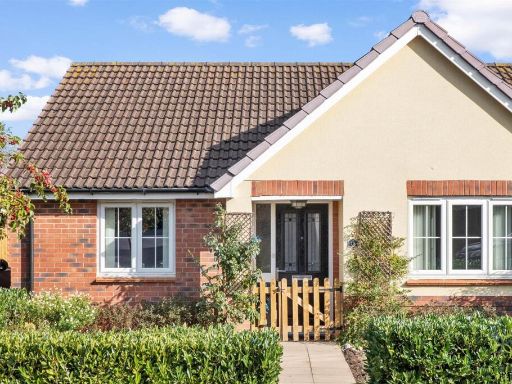 2 bedroom detached bungalow for sale in Stewart Close, Evesham, WR11 — £325,000 • 2 bed • 1 bath • 913 ft²
2 bedroom detached bungalow for sale in Stewart Close, Evesham, WR11 — £325,000 • 2 bed • 1 bath • 913 ft²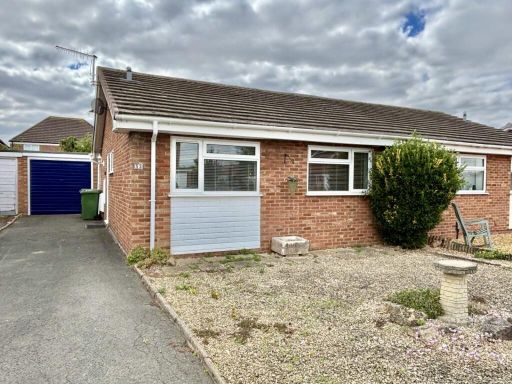 2 bedroom bungalow for sale in Hamilton Road, Evesham, Worcestershire, WR11 — £275,000 • 2 bed • 1 bath • 669 ft²
2 bedroom bungalow for sale in Hamilton Road, Evesham, Worcestershire, WR11 — £275,000 • 2 bed • 1 bath • 669 ft²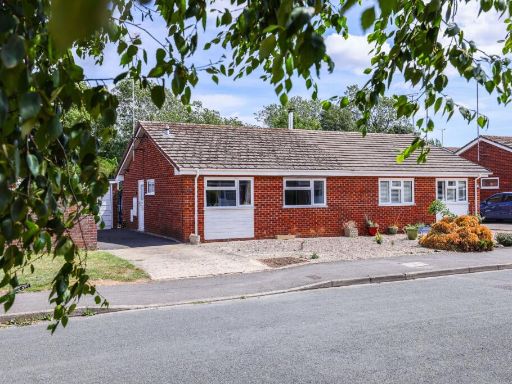 2 bedroom semi-detached bungalow for sale in Salisbury Drive, Evesham, WR11 — £250,000 • 2 bed • 1 bath • 654 ft²
2 bedroom semi-detached bungalow for sale in Salisbury Drive, Evesham, WR11 — £250,000 • 2 bed • 1 bath • 654 ft²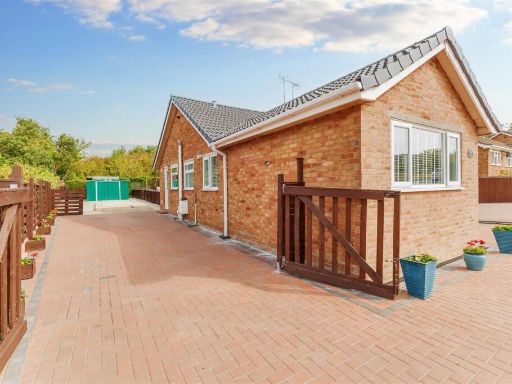 3 bedroom bungalow for sale in Orchard Views, Evendene Road, Hampton, Evesham, WR11 — £395,000 • 3 bed • 1 bath • 938 ft²
3 bedroom bungalow for sale in Orchard Views, Evendene Road, Hampton, Evesham, WR11 — £395,000 • 3 bed • 1 bath • 938 ft²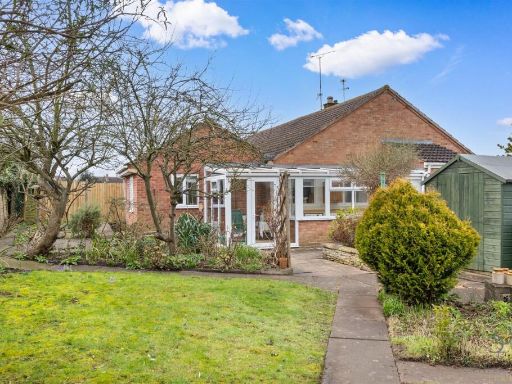 2 bedroom semi-detached bungalow for sale in Lindsey Avenue, Evesham, WR11 — £265,000 • 2 bed • 1 bath • 980 ft²
2 bedroom semi-detached bungalow for sale in Lindsey Avenue, Evesham, WR11 — £265,000 • 2 bed • 1 bath • 980 ft²