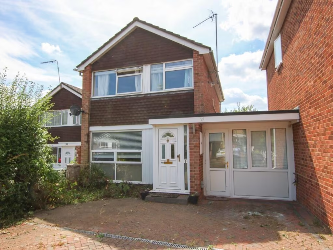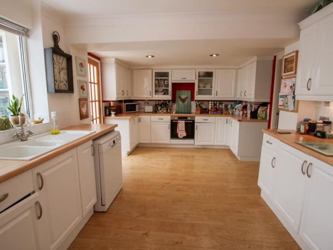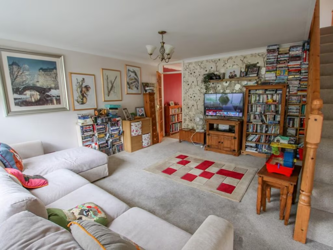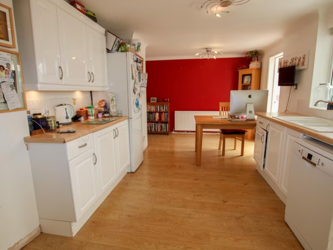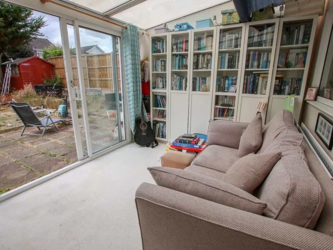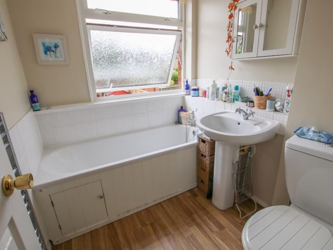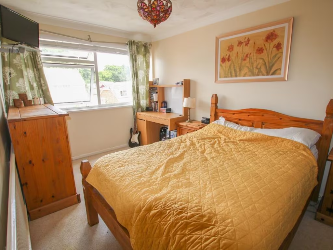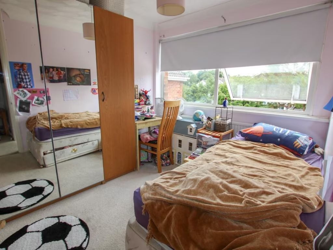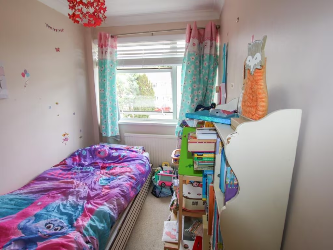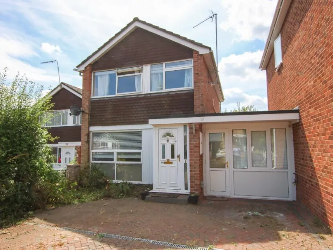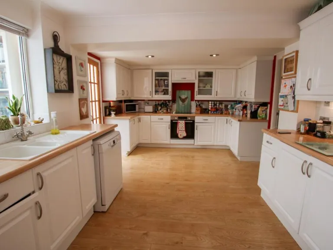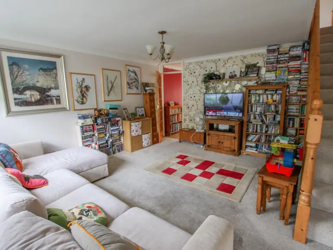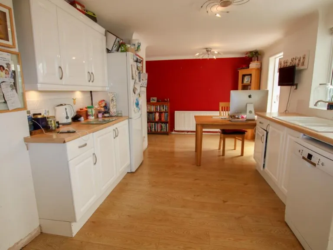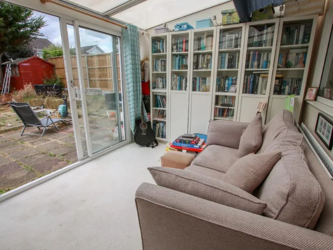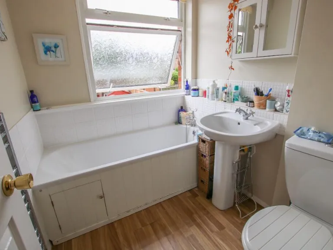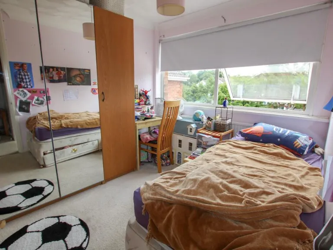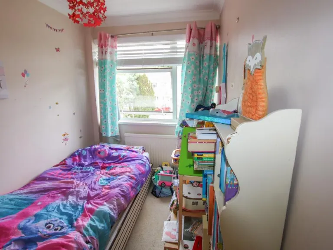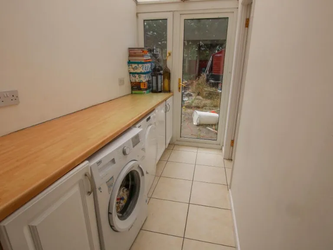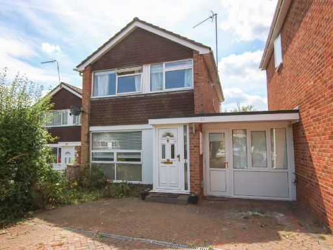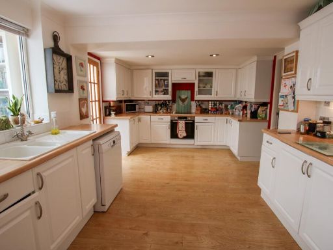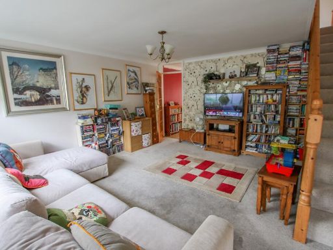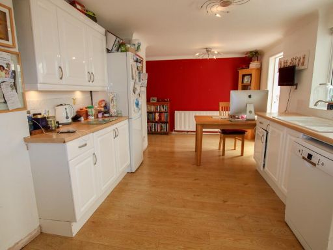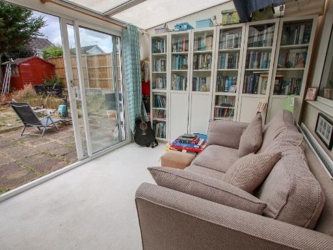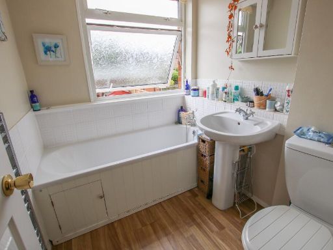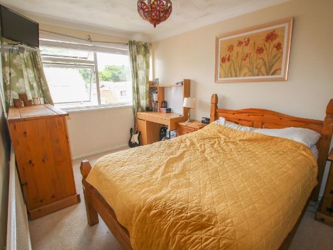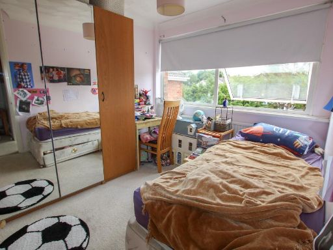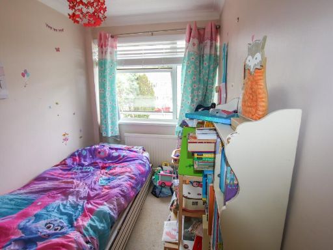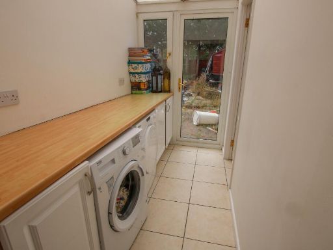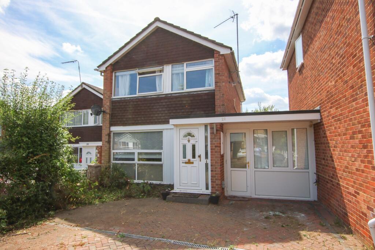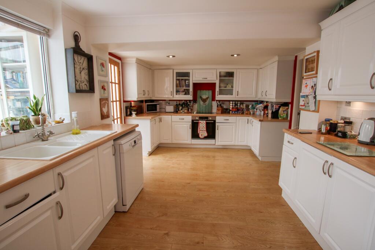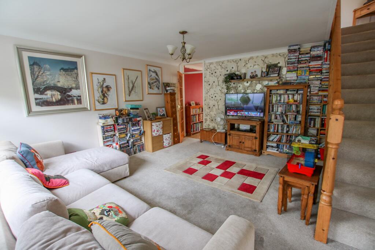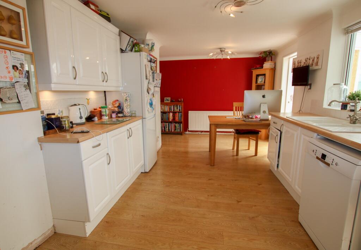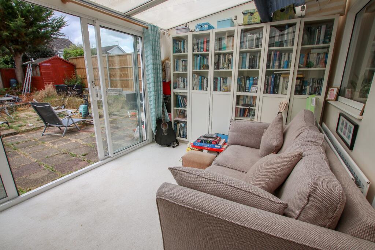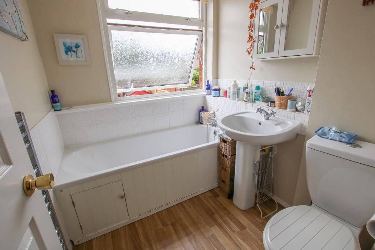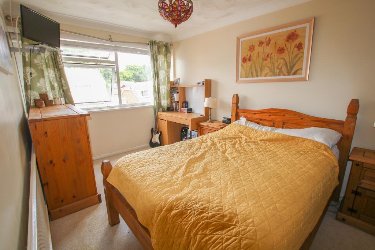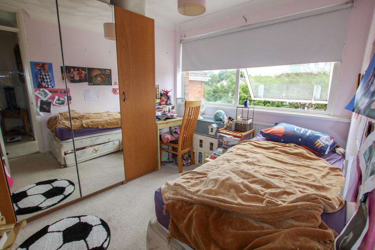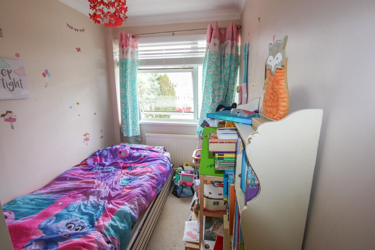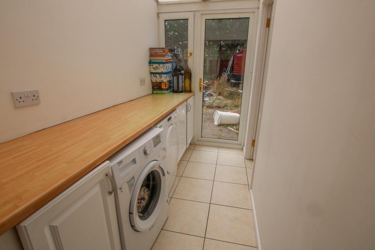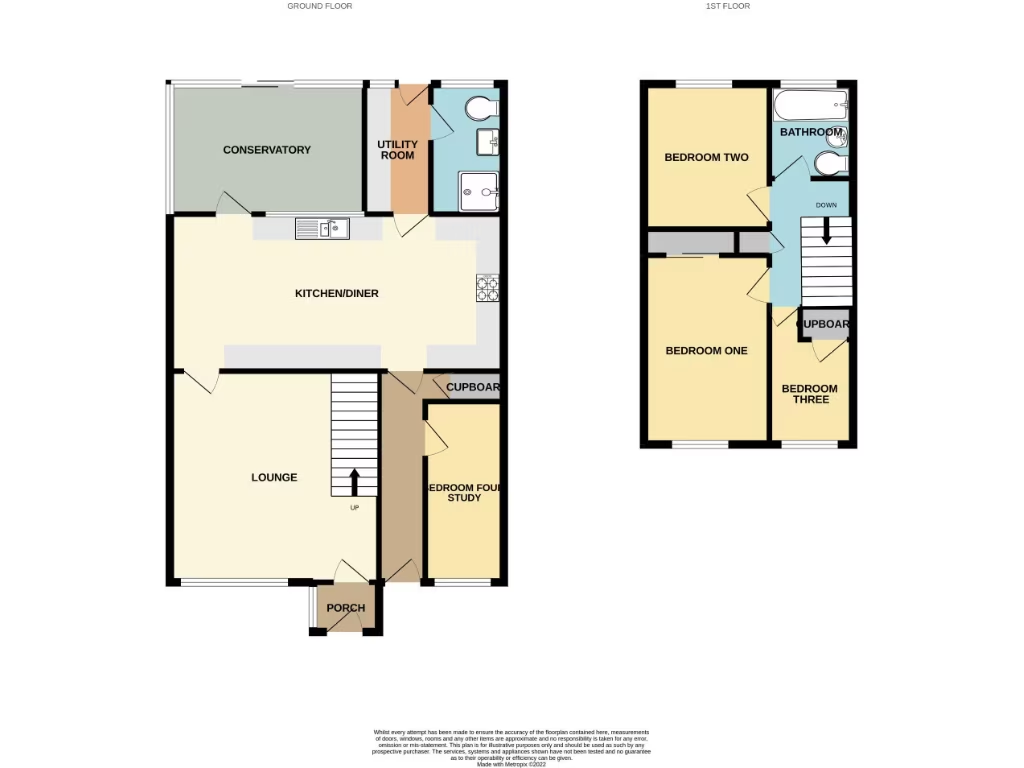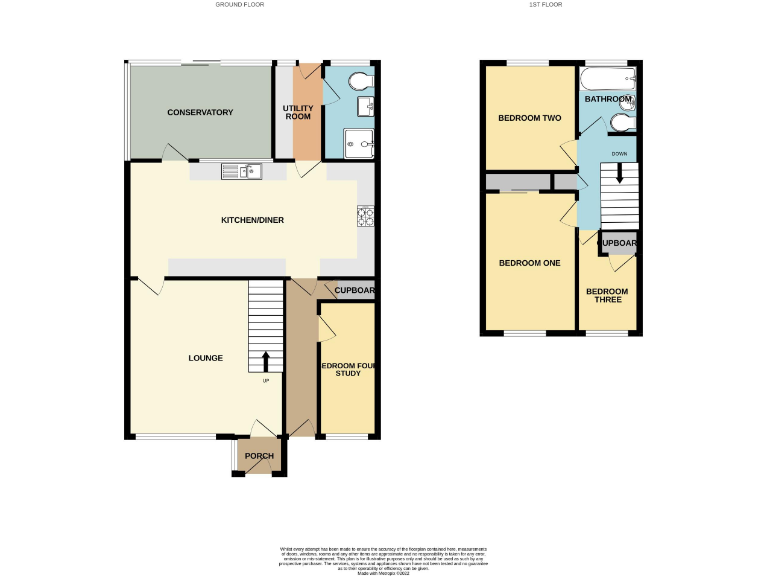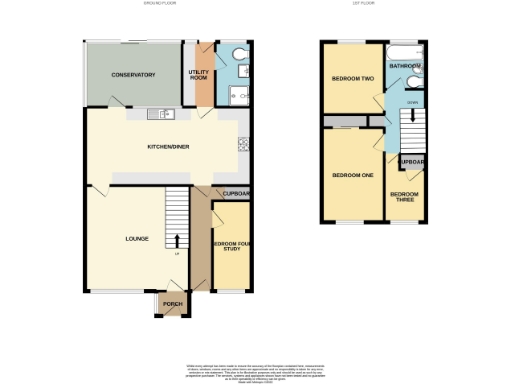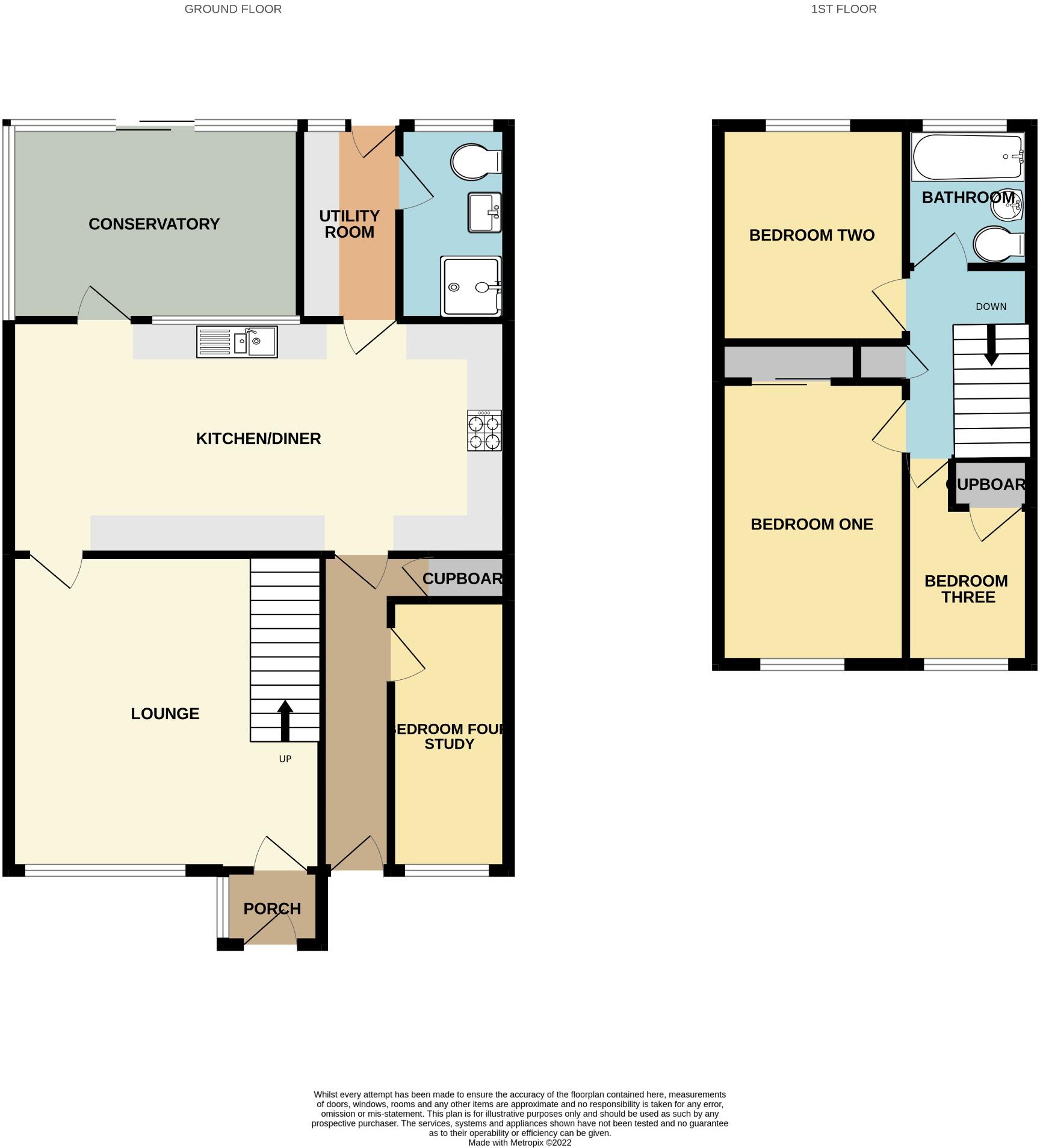Summary - 21 FULMAR CLOSE LORDSWOOD SOUTHAMPTON SO16 8EZ
3 bed 1 bath Detached
Spacious 1970s detached home with large kitchen/diner, parking and nearby schools and hospital..
Extended kitchen/dining room and conservatory for sociable family life|Three bedrooms plus study/bedroom four, flexible layout|Block-paved driveway with parking for several cars|Low-maintenance rear garden: decking and synthetic turf|One family bathroom plus downstairs shower room — limited for four-bed use|Built 1970s — some areas may need cosmetic updating|Gas central heating and double glazing present|Very near Southampton General Hospital and good primary schools
Set on a sizeable plot in a well-established Lordswood cul-de-sac, this extended detached house offers practical family living with clear scope to modernise. The ground floor extension creates a large kitchen/dining area and conservatory that open onto a low-maintenance rear garden with decking and synthetic turf — useful for busy households and easy upkeep. Off-street parking for several cars across the block-paved driveway is a valuable local asset.
Accommodation includes three bedrooms plus a long, flexible study/bedroom four and an additional downstairs shower room, giving useful layout flexibility for families or home-workers. The property has gas central heating, double glazing and cavity walls; services such as broadband and mobile signal are strong in the area. Nearby amenities include Oakwood and Sinclair primaries (both rated Good) and convenient access to Southampton General Hospital.
Built in the 1970s, parts of the house show the era’s style and will suit buyers who want a ready-to-live-in home with potential to update decor, fixtures or finishes to personal taste. The larger kitchen/diner and conservatory are contemporary in appearance, but other rooms are standard 1970s suburban size and may benefit from cosmetic improvement.
Practical points to note: the layout provides one main family bathroom plus a separate downstairs shower room, which helps morning routines but may feel limited for a four-bedroom household. The property is freehold, in a low-crime, affluent neighbourhood and carries average overall living space (approximately 967 sq ft).
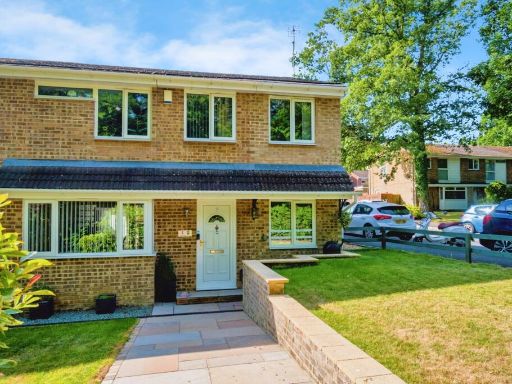 4 bedroom end of terrace house for sale in Oakwood Drive, Lordswood, Southampton, SO16 — £360,000 • 4 bed • 2 bath • 1138 ft²
4 bedroom end of terrace house for sale in Oakwood Drive, Lordswood, Southampton, SO16 — £360,000 • 4 bed • 2 bath • 1138 ft²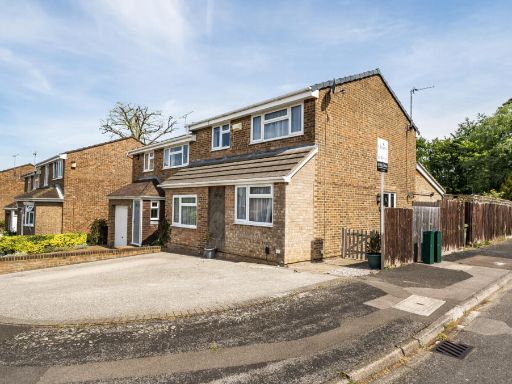 4 bedroom semi-detached house for sale in Robinia Green, Lordswood, Southampton, Hampshire, SO16 — £385,000 • 4 bed • 1 bath • 1222 ft²
4 bedroom semi-detached house for sale in Robinia Green, Lordswood, Southampton, Hampshire, SO16 — £385,000 • 4 bed • 1 bath • 1222 ft²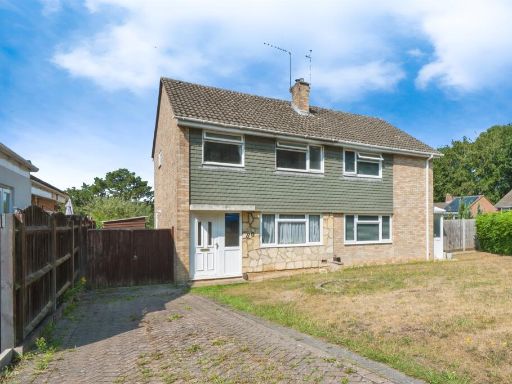 3 bedroom semi-detached house for sale in Petworth Gardens, Southampton, SO16 — £330,000 • 3 bed • 1 bath • 776 ft²
3 bedroom semi-detached house for sale in Petworth Gardens, Southampton, SO16 — £330,000 • 3 bed • 1 bath • 776 ft²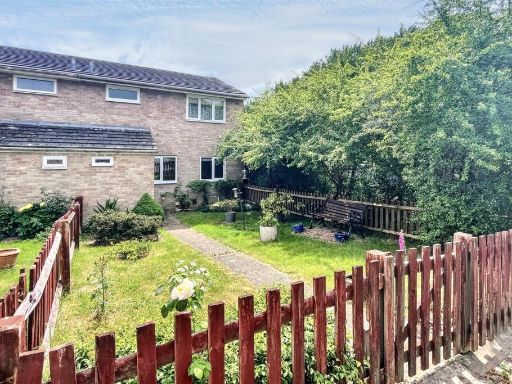 3 bedroom end of terrace house for sale in Lordswood, SO16 — £300,000 • 3 bed • 1 bath • 822 ft²
3 bedroom end of terrace house for sale in Lordswood, SO16 — £300,000 • 3 bed • 1 bath • 822 ft²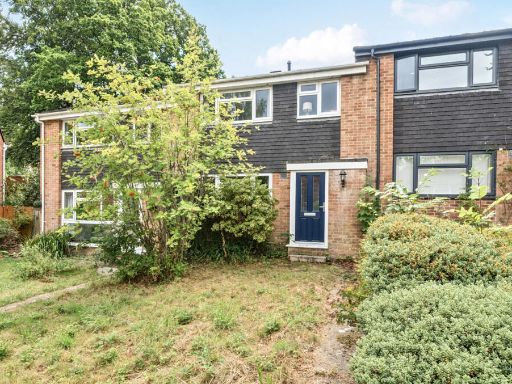 3 bedroom terraced house for sale in Oakwood Drive, Lordswood, Southampton, Hampshire, SO16 — £300,000 • 3 bed • 1 bath • 808 ft²
3 bedroom terraced house for sale in Oakwood Drive, Lordswood, Southampton, Hampshire, SO16 — £300,000 • 3 bed • 1 bath • 808 ft²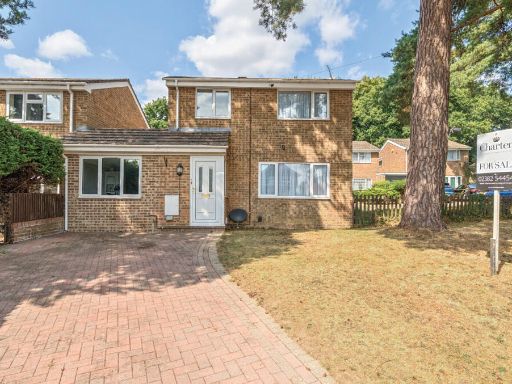 3 bedroom link detached house for sale in Plover Close, Lordswood, Southampton, Hampshire, SO16 — £390,000 • 3 bed • 1 bath • 1012 ft²
3 bedroom link detached house for sale in Plover Close, Lordswood, Southampton, Hampshire, SO16 — £390,000 • 3 bed • 1 bath • 1012 ft²