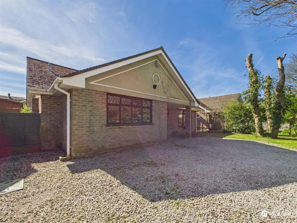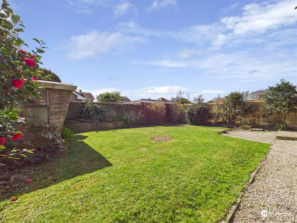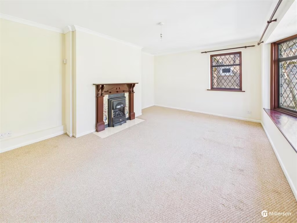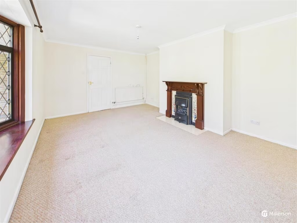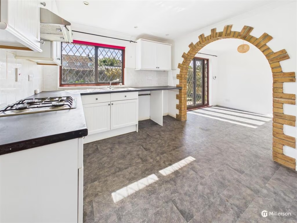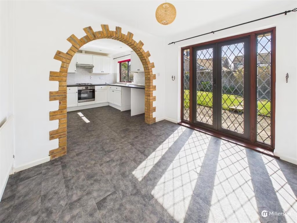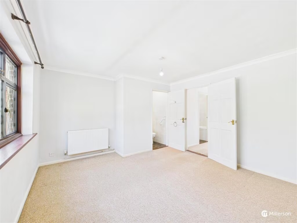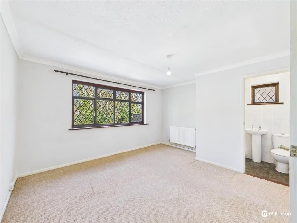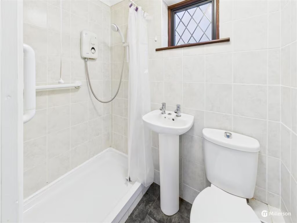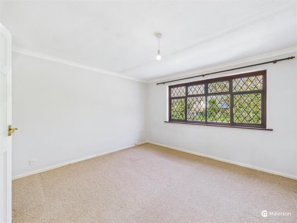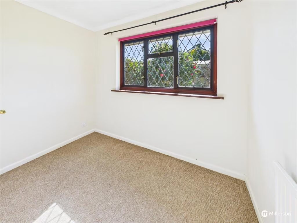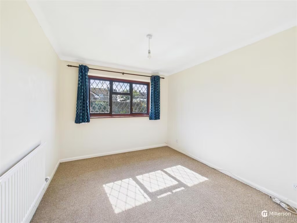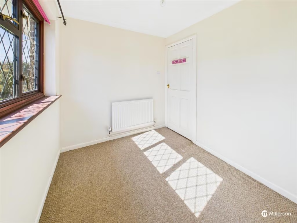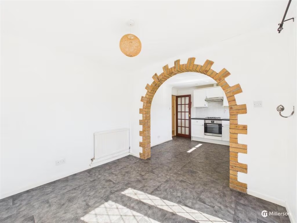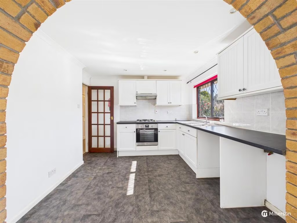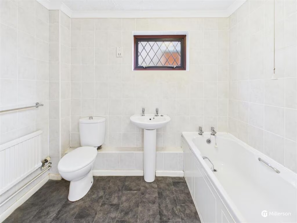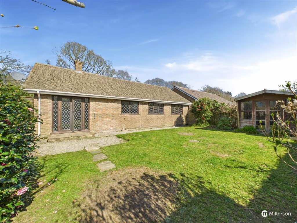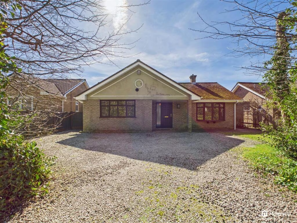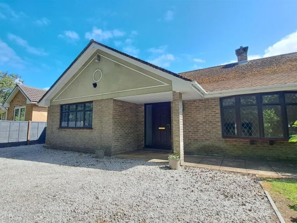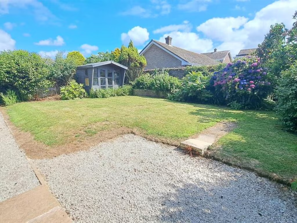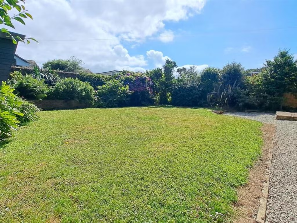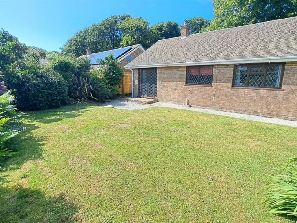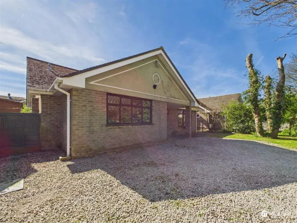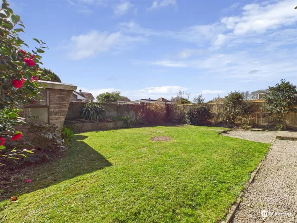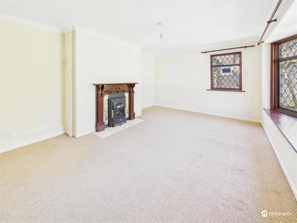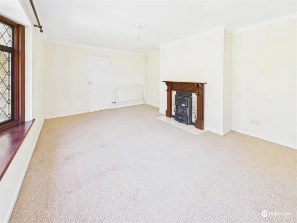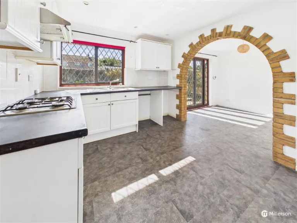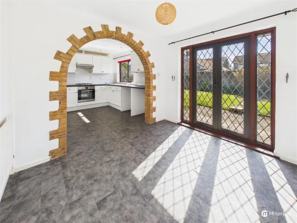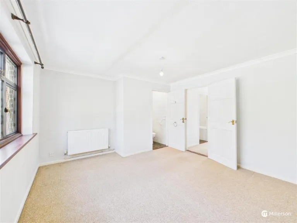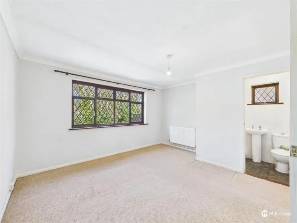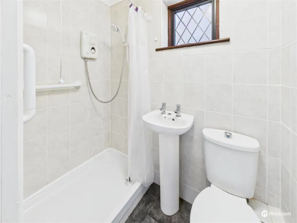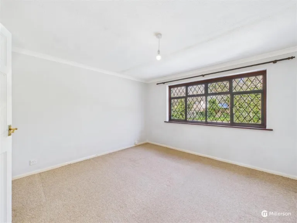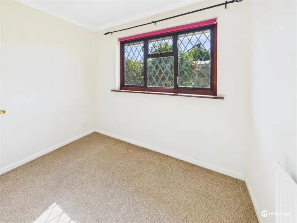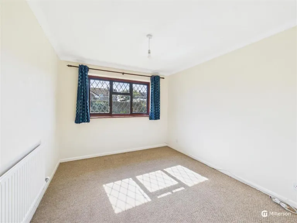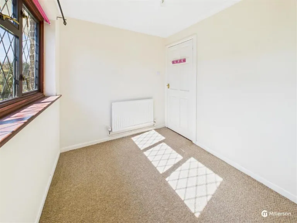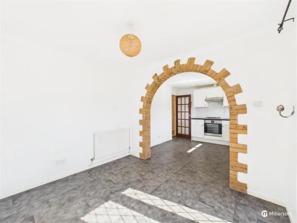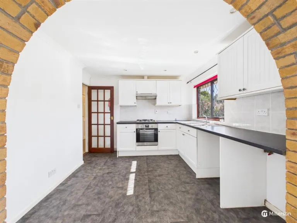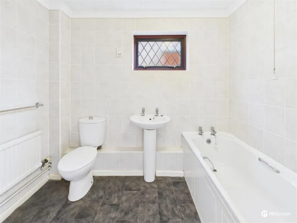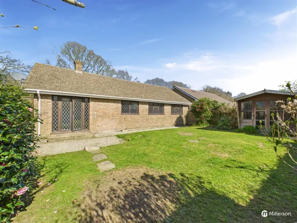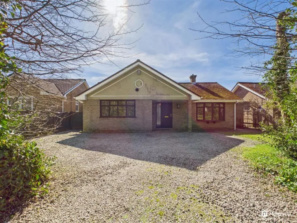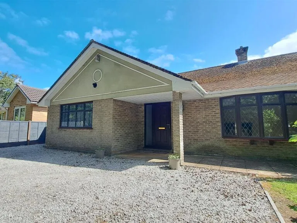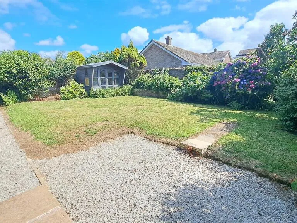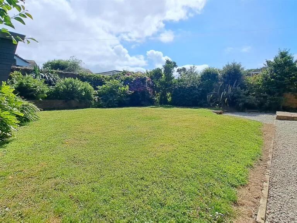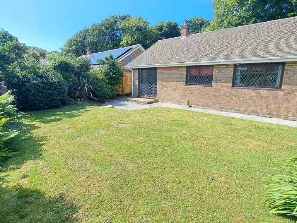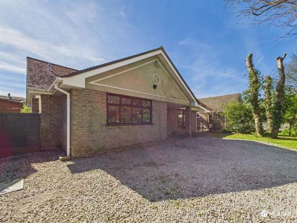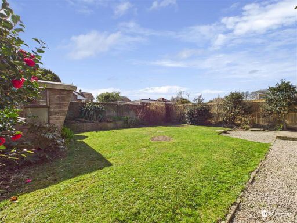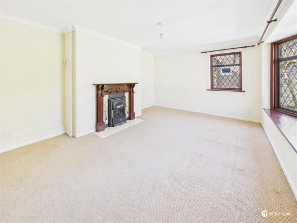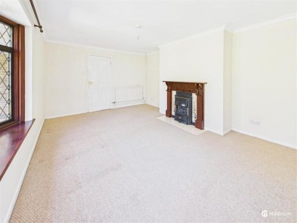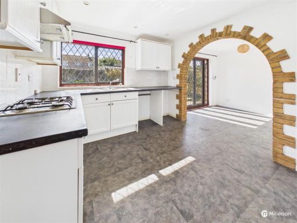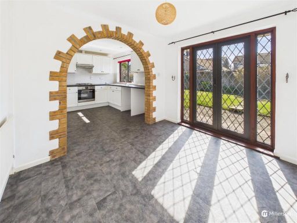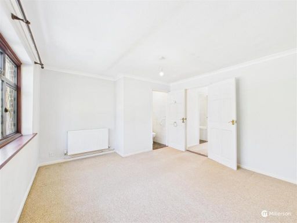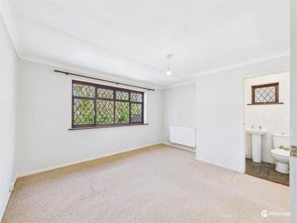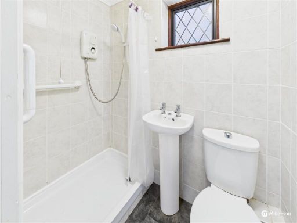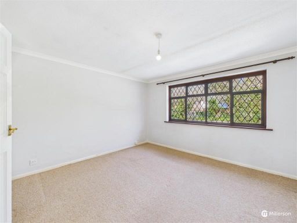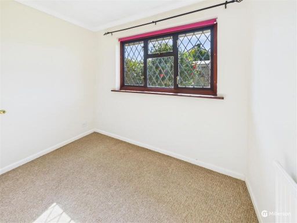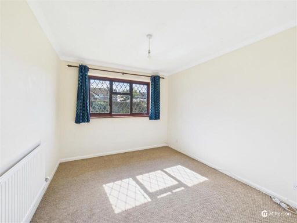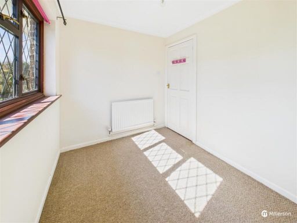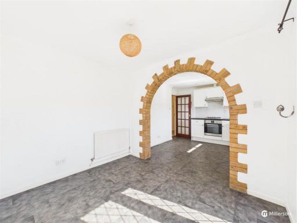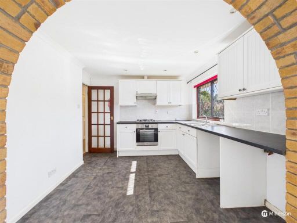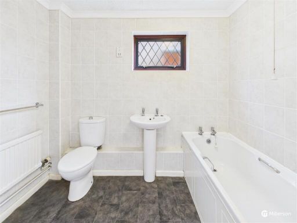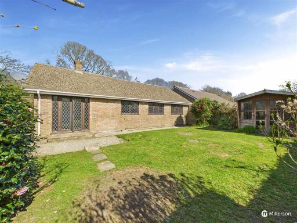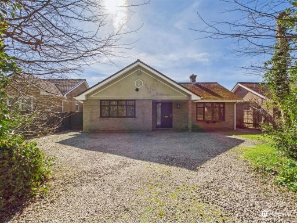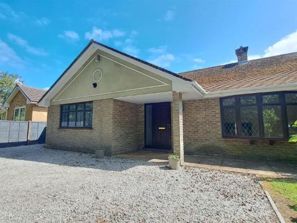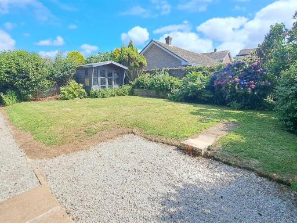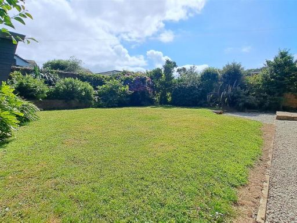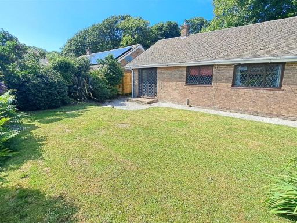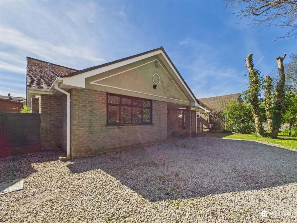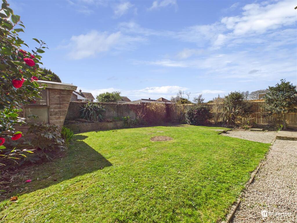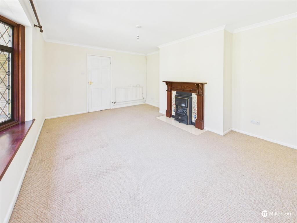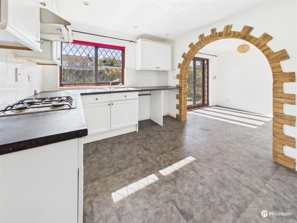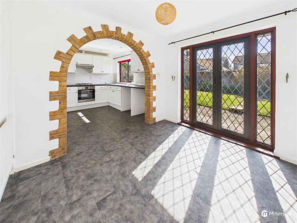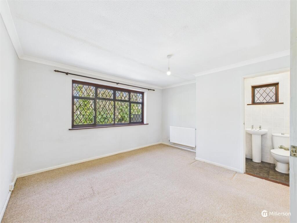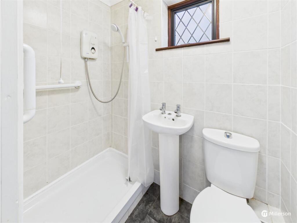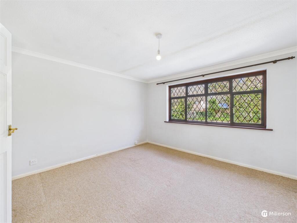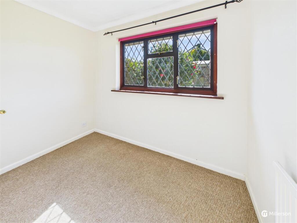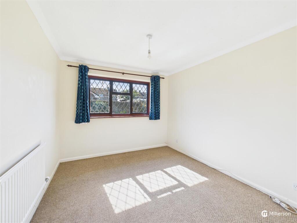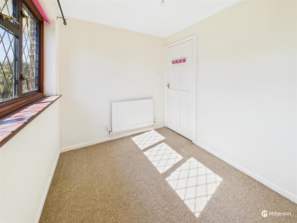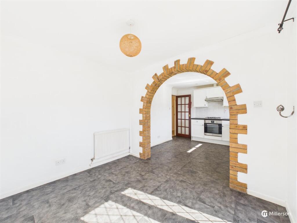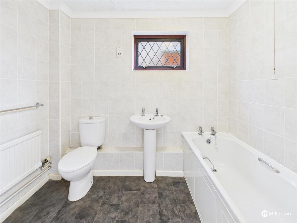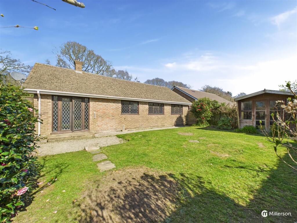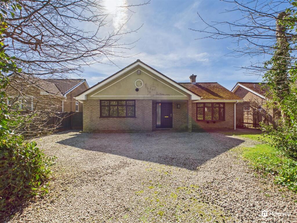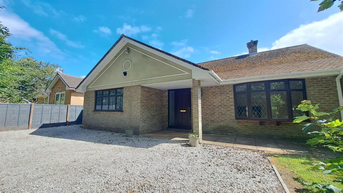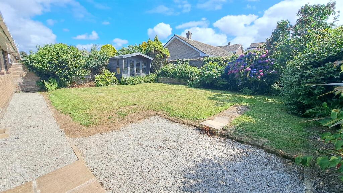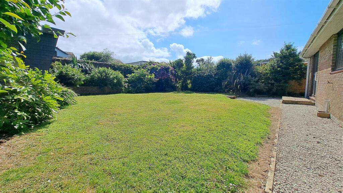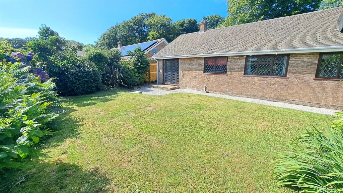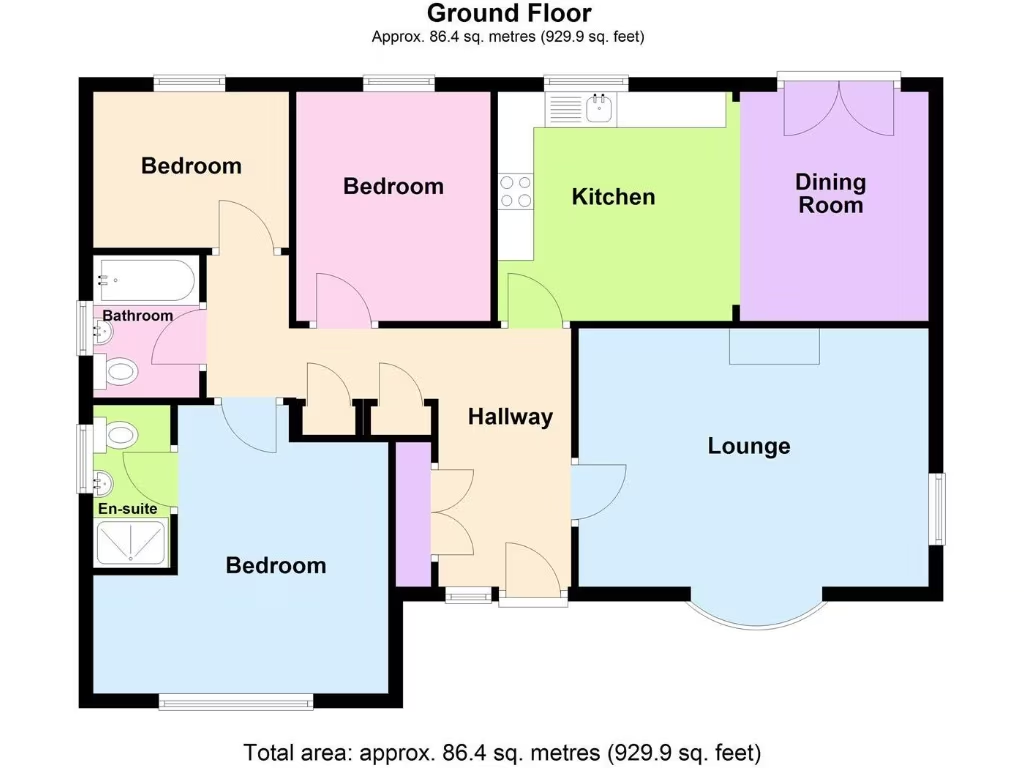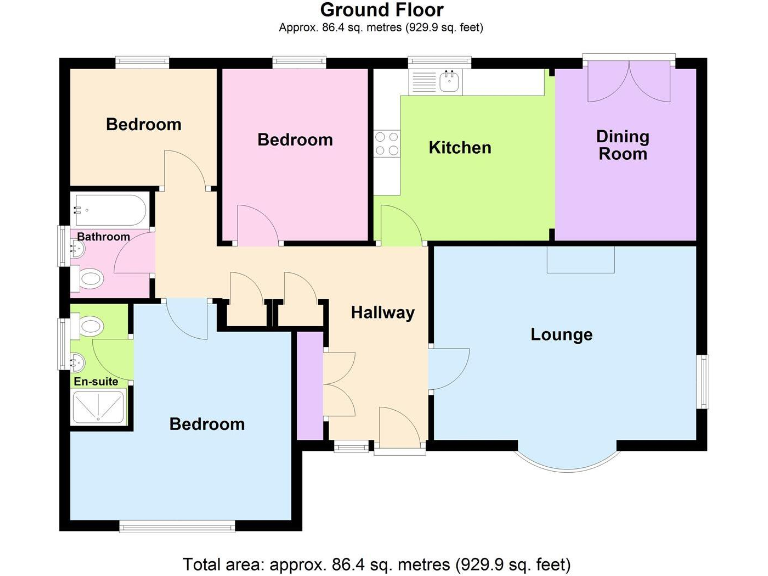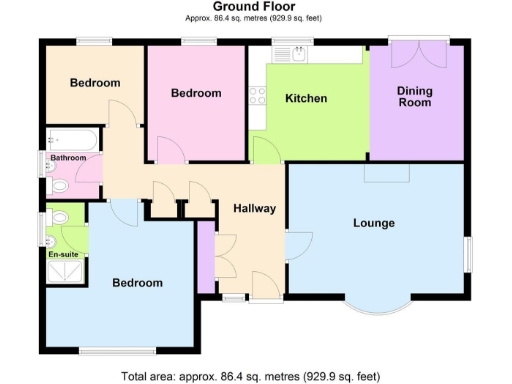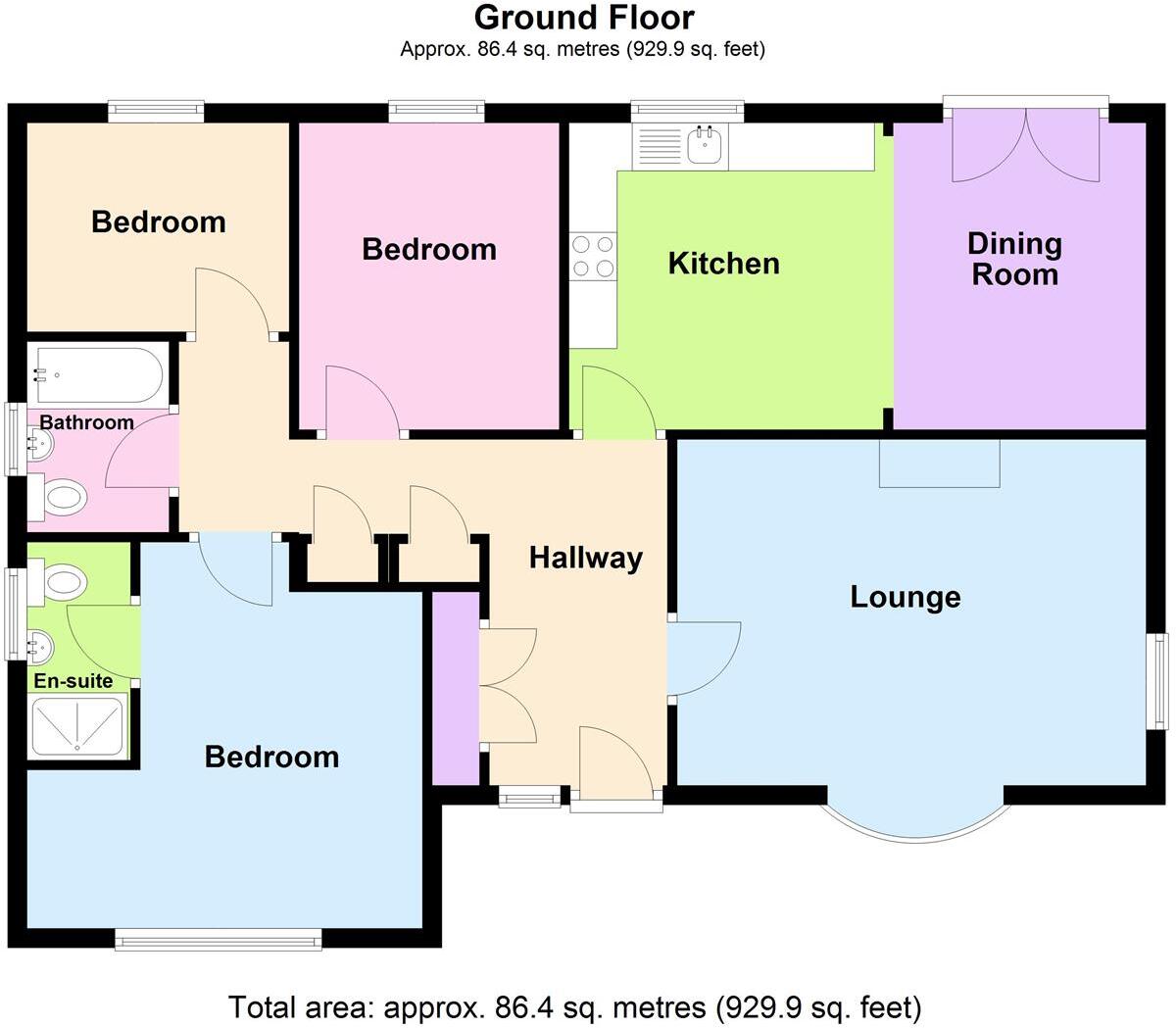Summary - 20 TEHIDY GARDENS CAMBORNE TR14 0ET
3 bed 2 bath Bungalow
Single-level living with a sunny garden near Tehidy Country Park.
Detached single-storey bungalow with three bedrooms and ensuite
South-facing, enclosed rear garden with patio and summerhouse
Driveway providing private off-street parking
Dual-aspect lounge and separate kitchen/dining area
Approx 930 sq ft; built c.1967–1975 (period construction)
No onward chain; freehold tenure, estate fee £120 pa
Double glazing present (installation date unknown); EPC band D
Some exterior and interior areas appear dated; modernisation likely required
Set on a private plot in the sought-after Tehidy Gardens, this detached three-bedroom bungalow offers single-storey living with a sunny south-facing garden and private driveway. The layout includes a dual-aspect lounge, kitchen/dining room, master with ensuite, and a separate bathroom — practical accommodation for families, downsizers or buyers seeking flexible single-level living. The property is offered freehold and chain-free, with use of communal amenities including tennis courts and storage facilities.
Built in the late 1960s–1970s, the house is a solid example of mid-century bungalow construction with cavity walls, gas central heating and double glazing (installation date unknown). The overall footprint is around 930 sq ft, suitable for comfortable living but not large. The outdoor space is a standout: a private, enclosed south-facing rear garden laid mainly to lawn with mature borders, patio areas and a summerhouse.
Practical positives include driveway parking, FTTP broadband, very low local crime and no flood or coastal erosion risk. Costed running items include a modest estate management fee of £120 per year and council tax band D. Energy Performance sits at band D. The bungalow sits on the edge of Tehidy Country Park and close to the North Cornwall coast, which adds lifestyle appeal.
Notable considerations: the property dates from the 1967–1975 period and the exterior and some internal finishes appear dated in places; buyers should allow budget for modernisation or cosmetic updating to personal taste. Double glazing install date is unknown and the EPC rating indicates moderate energy performance. The wider area has pockets of deprivation, so buyers valuing strong local investment indicators should check longer-term plans. All buyers are recommended to obtain a survey and verify details important to them.
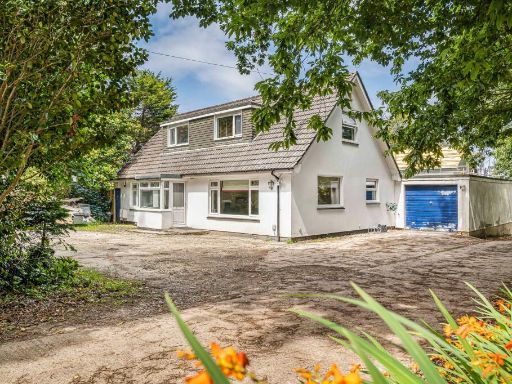 4 bedroom detached bungalow for sale in South Tehidy, Camborne, TR14 — £500,000 • 4 bed • 1 bath • 1895 ft²
4 bedroom detached bungalow for sale in South Tehidy, Camborne, TR14 — £500,000 • 4 bed • 1 bath • 1895 ft²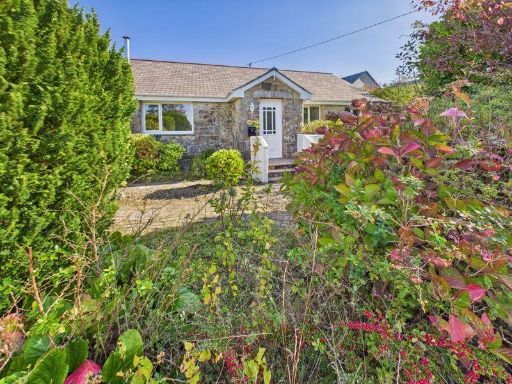 3 bedroom bungalow for sale in Carn Brea, Redruth, Chain free sale, TR15 — £350,000 • 3 bed • 2 bath • 1059 ft²
3 bedroom bungalow for sale in Carn Brea, Redruth, Chain free sale, TR15 — £350,000 • 3 bed • 2 bath • 1059 ft²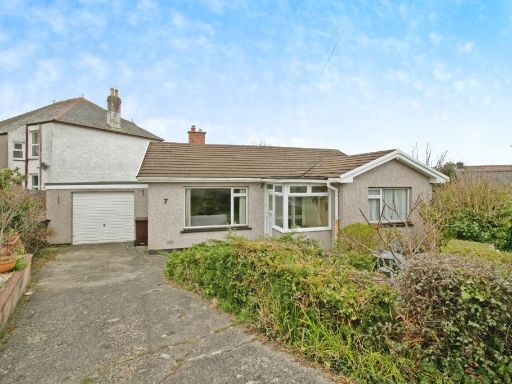 3 bedroom bungalow for sale in Atlantic Close, Camborne, Cornwall, TR14 — £280,000 • 3 bed • 1 bath • 888 ft²
3 bedroom bungalow for sale in Atlantic Close, Camborne, Cornwall, TR14 — £280,000 • 3 bed • 1 bath • 888 ft²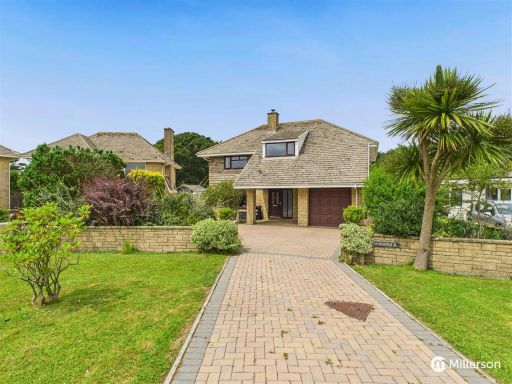 4 bedroom detached house for sale in Tehidy Gardens, Camborne, TR14 — £550,000 • 4 bed • 2 bath • 1577 ft²
4 bedroom detached house for sale in Tehidy Gardens, Camborne, TR14 — £550,000 • 4 bed • 2 bath • 1577 ft²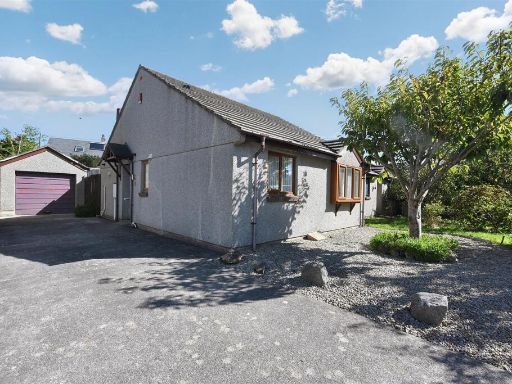 2 bedroom semi-detached bungalow for sale in Wheal Agar, Pool, TR15 — £239,950 • 2 bed • 1 bath • 700 ft²
2 bedroom semi-detached bungalow for sale in Wheal Agar, Pool, TR15 — £239,950 • 2 bed • 1 bath • 700 ft²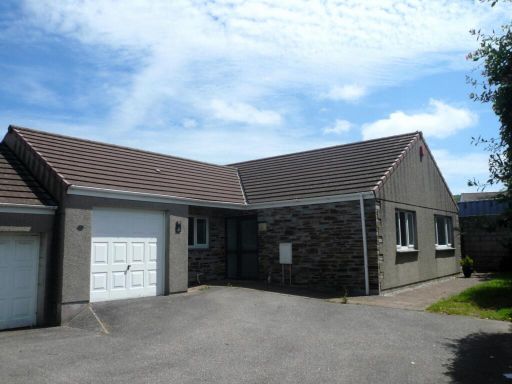 3 bedroom bungalow for sale in Crembling Well, Barncoose, TR15 — £320,000 • 3 bed • 2 bath • 1109 ft²
3 bedroom bungalow for sale in Crembling Well, Barncoose, TR15 — £320,000 • 3 bed • 2 bath • 1109 ft²