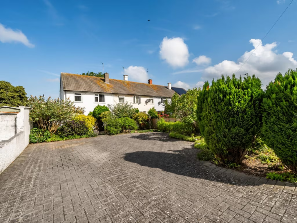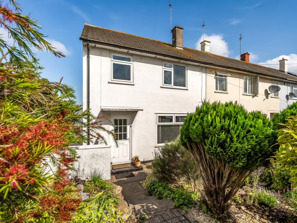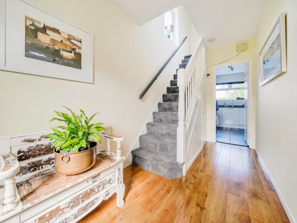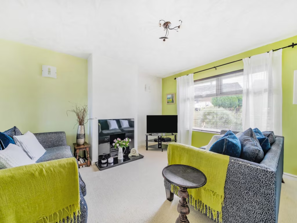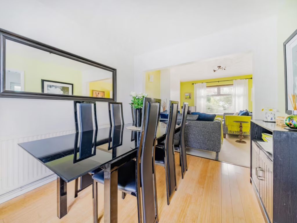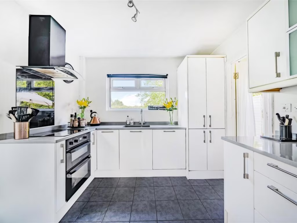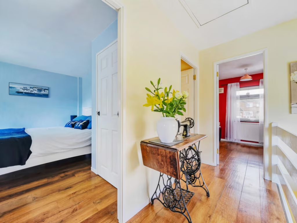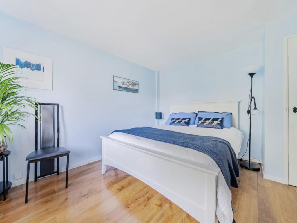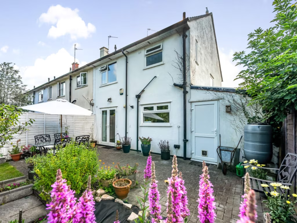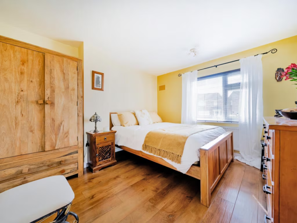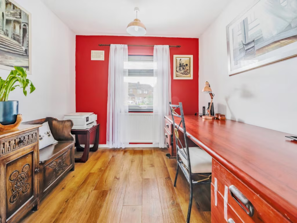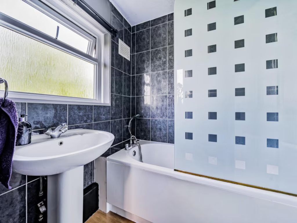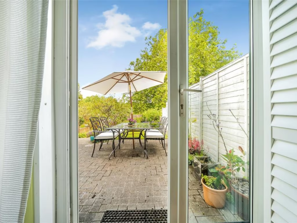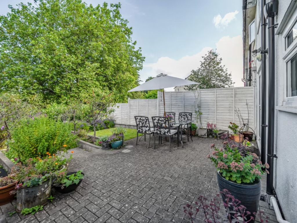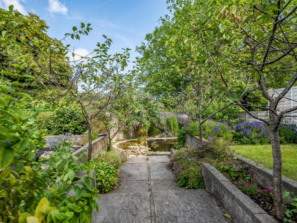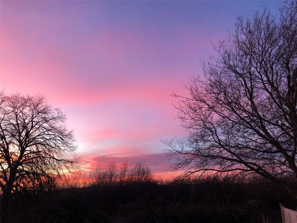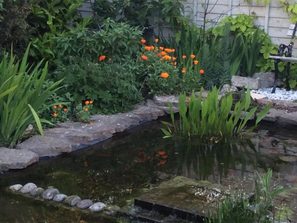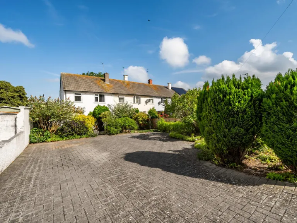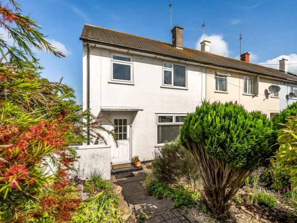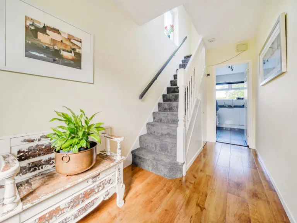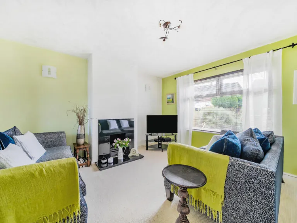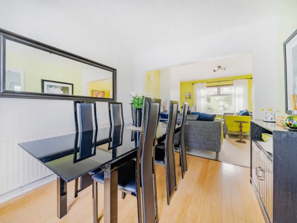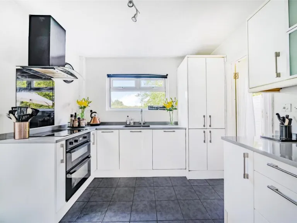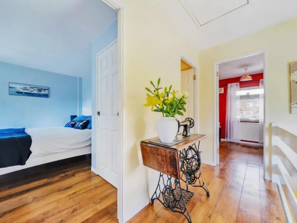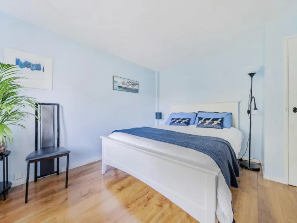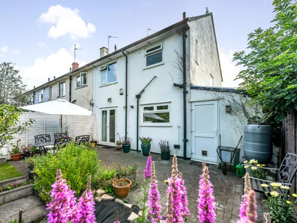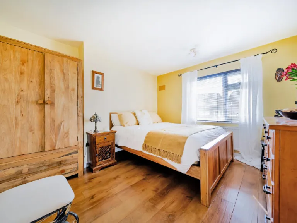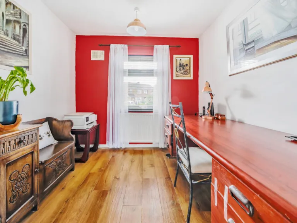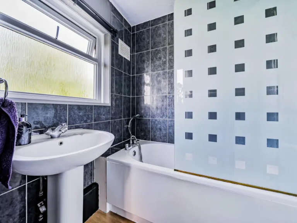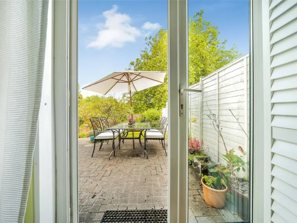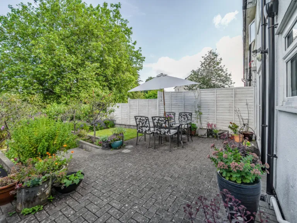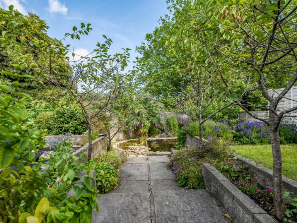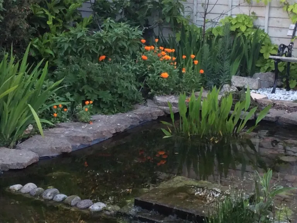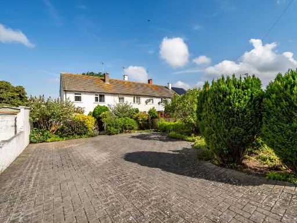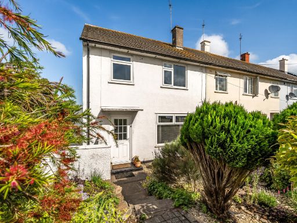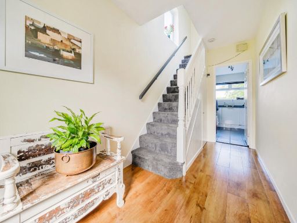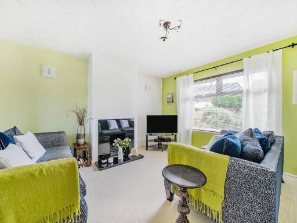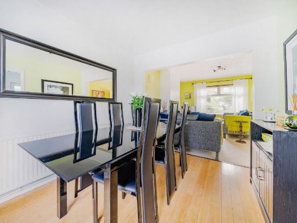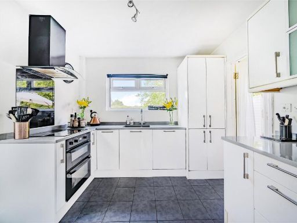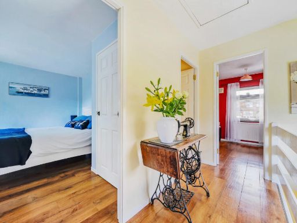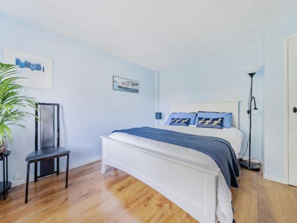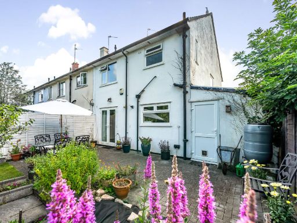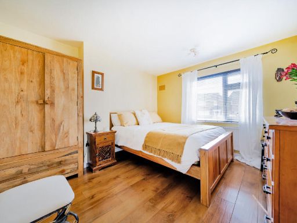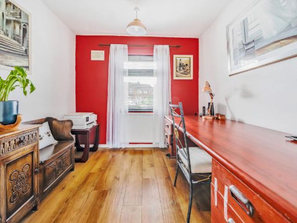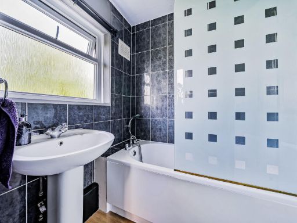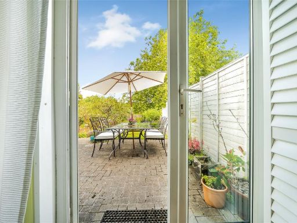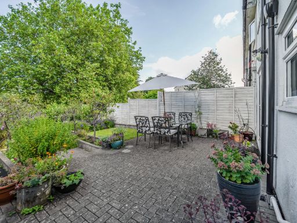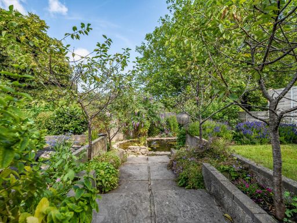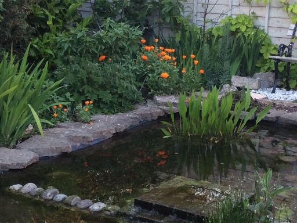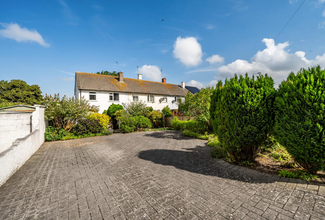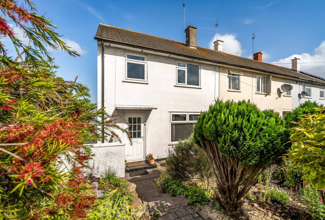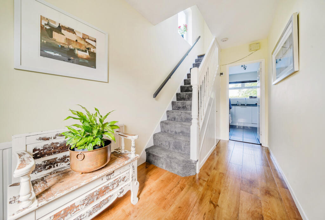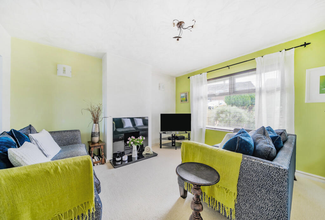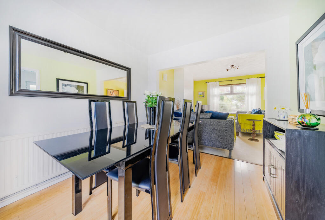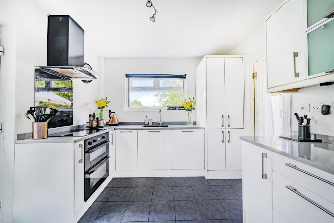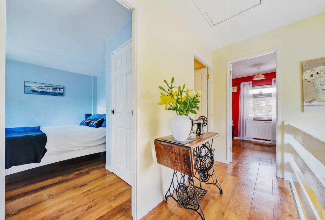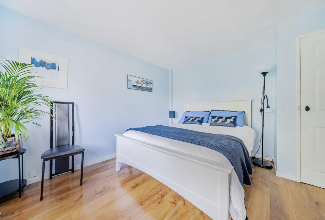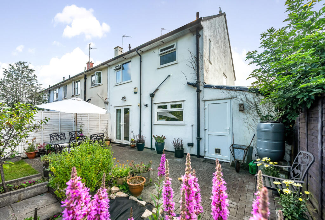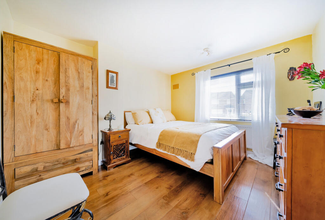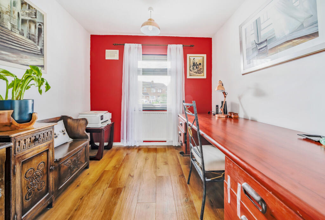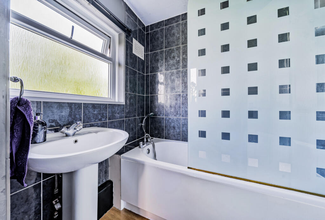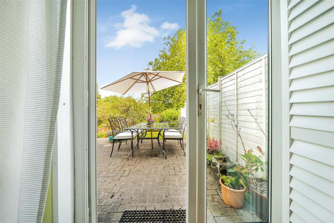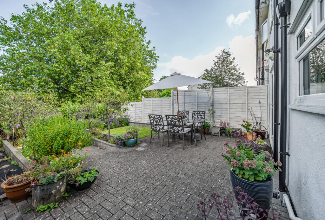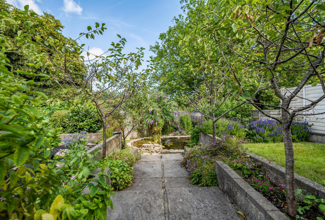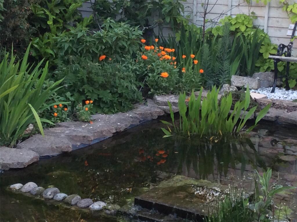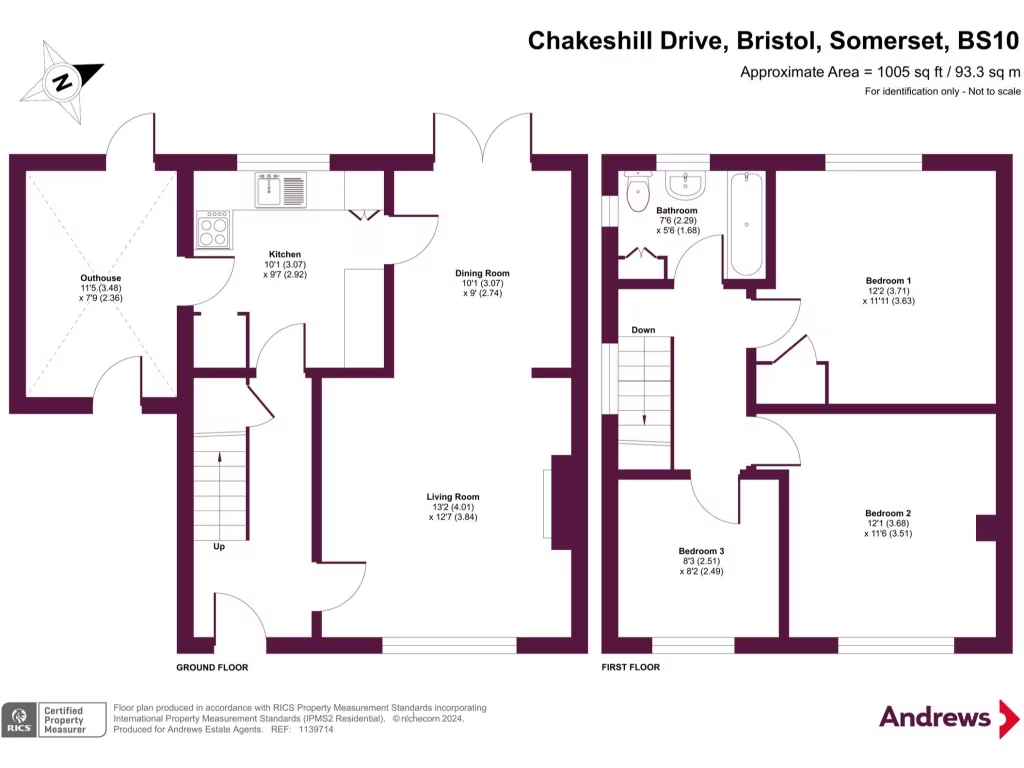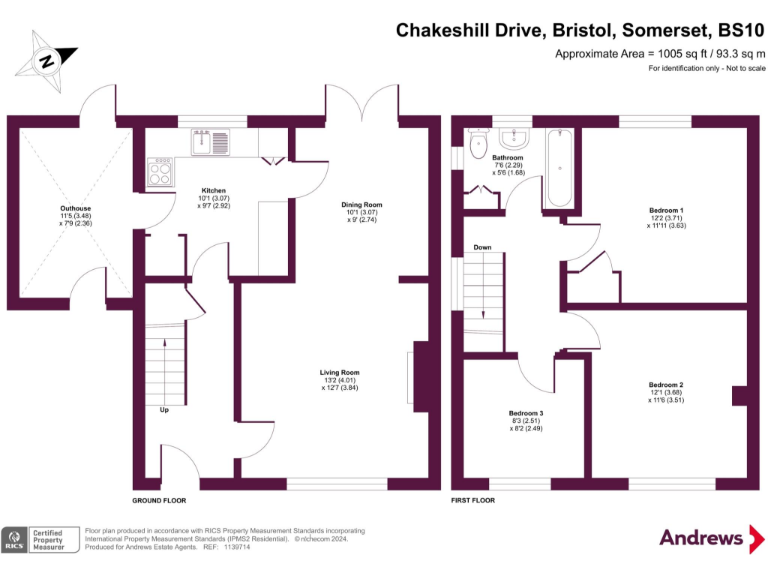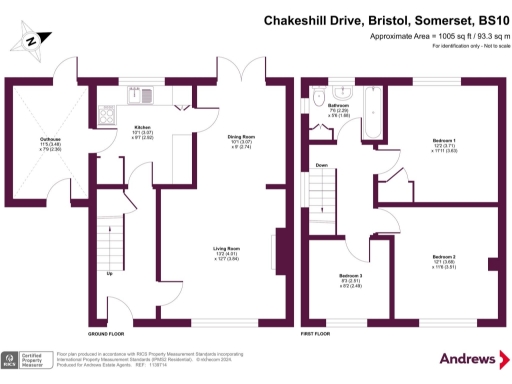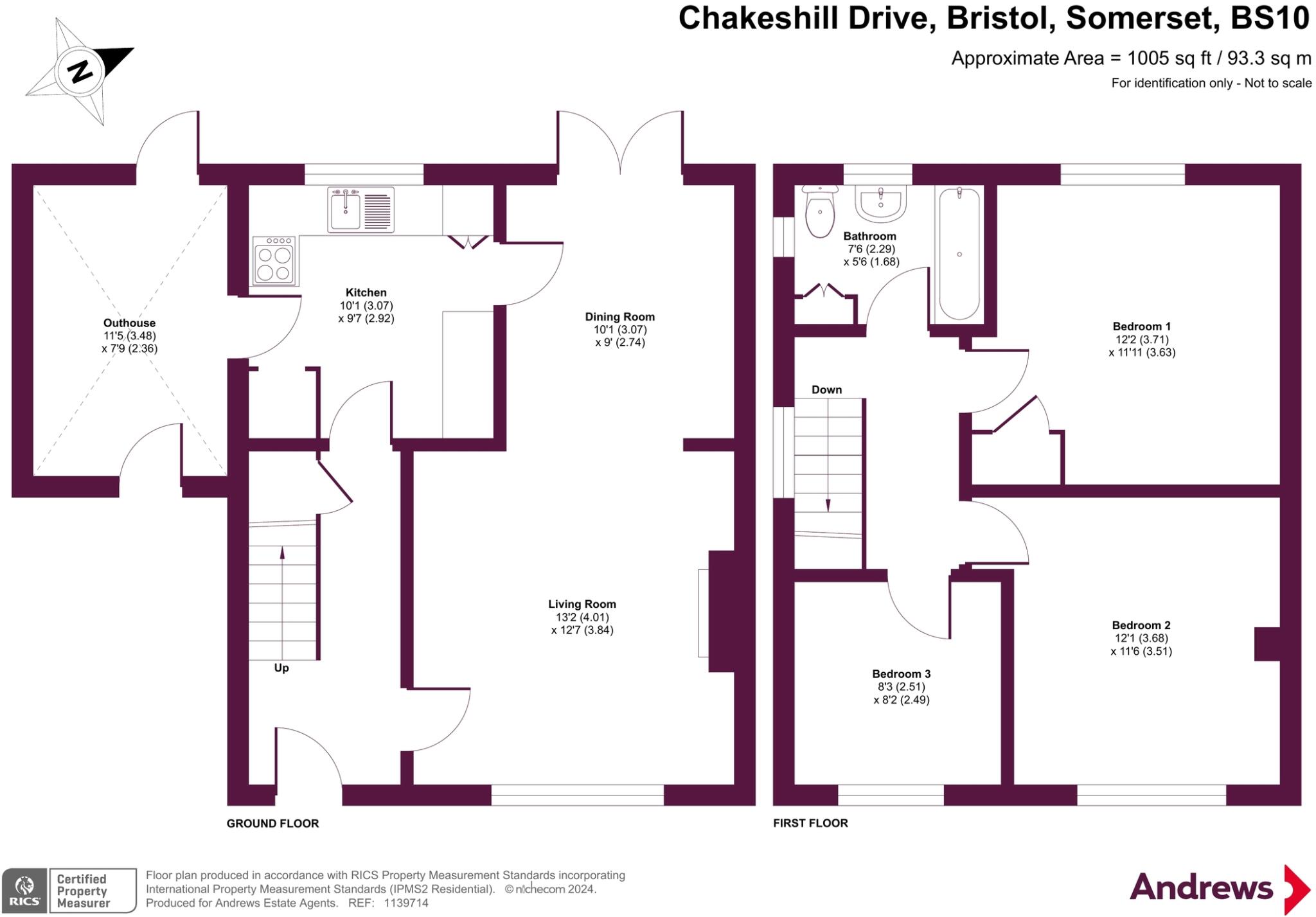Summary - 35 CHAKESHILL DRIVE BRISTOL BS10 6NU
3 bed 1 bath End of Terrace
West-facing garden, driveway and excellent commuter links near Blaise Castle.
- Three bedrooms with separate lounge and dining room
- West-facing garden with patio, vegetable patch and wildlife pond
- Driveway parking for up to three cars
- Laing-easiform non-standard construction — seek specialist advice
- Cavity walls assumed uninsulated; potential for energy improvements
- Fast broadband and excellent mobile signal; close to commuter routes
- Area shows above-average crime and higher local deprivation
- Council Tax Band B and freehold tenure
Set well back from the road and backing onto woodland, this three-bedroom end-of-terrace offers a rare feel of semi-rural privacy within Brentry. The ground floor provides a separate lounge and dining room with French doors onto a west-facing terraced garden that captures evening sunsets; an attached outhouse gives side access to an enclosed rear plot and a wildlife pond. Off-street parking for up to three cars is a practical bonus for family life.
Internally the house is an average-sized, mid-20th-century build of circa 1950–66 with modern double glazing and gas central heating. Rooms are bright with hard floors upstairs and a layout that suits families or buyers seeking straightforward updating rather than a full refurbishment. The property sits in a location with fast broadband and excellent mobile signal, and is within about two miles of Blaise Castle, Westbury Village, Southmead Hospital, Cribbs Causeway and M5 commuter routes.
Buyers should note the construction type: this is a Laing-easiform (non-standard) property. Mortgage availability and insurance may be affected, so obtain specialist advice and surveys before committing. Walls are cavity-built with assumed no insulation, and the wider neighbourhood shows higher-than-average crime and area deprivation — factors to weigh if resale or long-term investment is important. Council Tax remains low at Band B, which helps running costs.
This home will suit families wanting outdoor space, parking and commuter links, or buyers prepared to make modest improvements to maximise value. The garden and wildlife pond offer a tranquil rear aspect; the house is best for purchasers who understand the non-standard construction and budget for any specialist reports or works required.
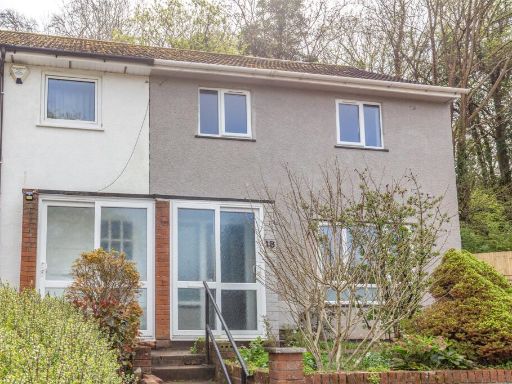 3 bedroom end of terrace house for sale in Blaisdon Close, Bristol, BS10 — £318,500 • 3 bed • 1 bath • 752 ft²
3 bedroom end of terrace house for sale in Blaisdon Close, Bristol, BS10 — £318,500 • 3 bed • 1 bath • 752 ft²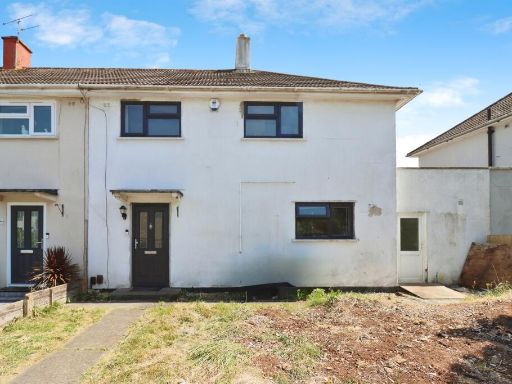 3 bedroom semi-detached house for sale in Epworth Road, Bristol, BS10 — £325,000 • 3 bed • 1 bath • 1034 ft²
3 bedroom semi-detached house for sale in Epworth Road, Bristol, BS10 — £325,000 • 3 bed • 1 bath • 1034 ft²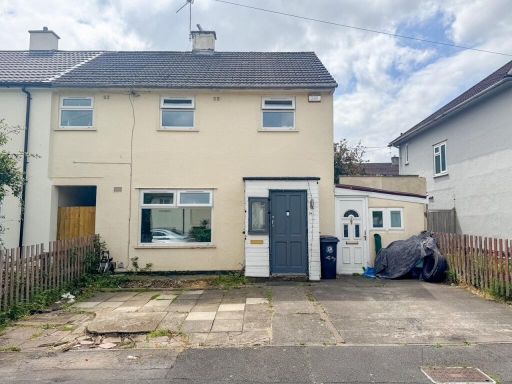 3 bedroom end of terrace house for sale in Bracewell Gardens, Brentry, Bristol, BS10 — £270,000 • 3 bed • 1 bath • 882 ft²
3 bedroom end of terrace house for sale in Bracewell Gardens, Brentry, Bristol, BS10 — £270,000 • 3 bed • 1 bath • 882 ft²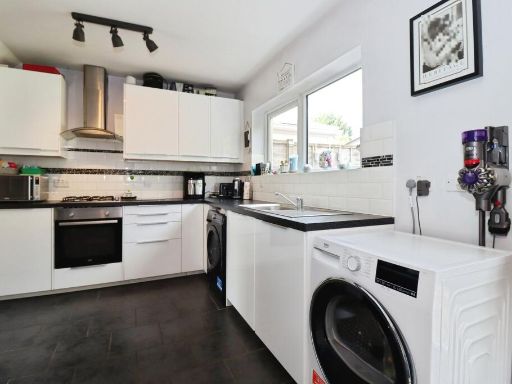 3 bedroom terraced house for sale in Chakeshill Drive, Bristol, Somerset, BS10 — £350,000 • 3 bed • 1 bath • 835 ft²
3 bedroom terraced house for sale in Chakeshill Drive, Bristol, Somerset, BS10 — £350,000 • 3 bed • 1 bath • 835 ft²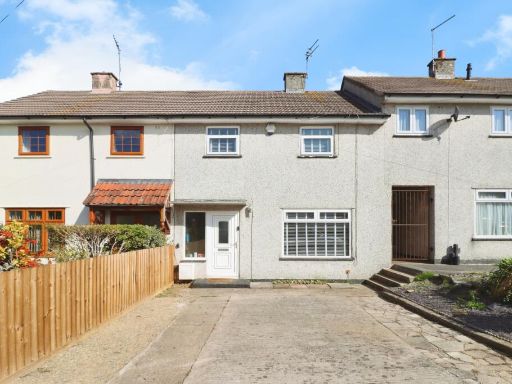 2 bedroom terraced house for sale in Chakeshill Drive, Bristol, Somerset, BS10 — £300,000 • 2 bed • 1 bath • 772 ft²
2 bedroom terraced house for sale in Chakeshill Drive, Bristol, Somerset, BS10 — £300,000 • 2 bed • 1 bath • 772 ft²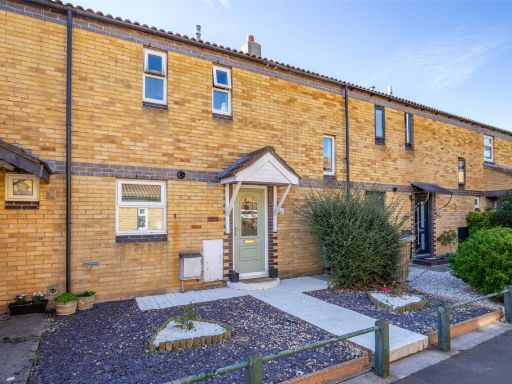 2 bedroom terraced house for sale in Clover Ground, Bristol, BS9 — £350,000 • 2 bed • 1 bath • 772 ft²
2 bedroom terraced house for sale in Clover Ground, Bristol, BS9 — £350,000 • 2 bed • 1 bath • 772 ft²