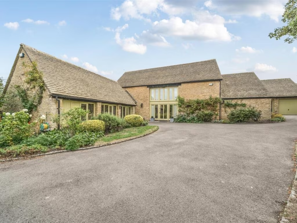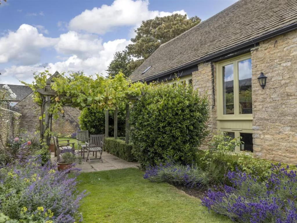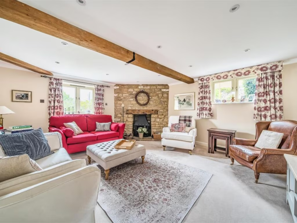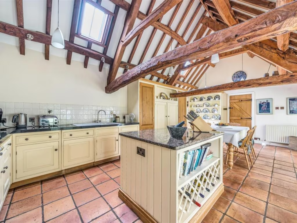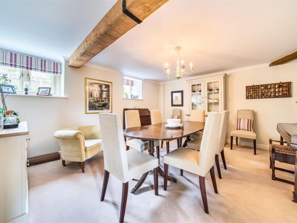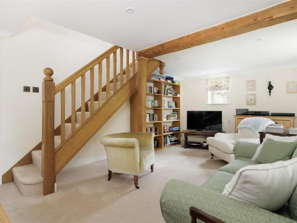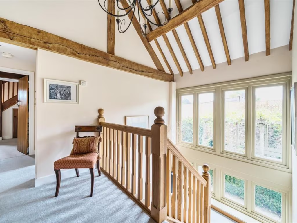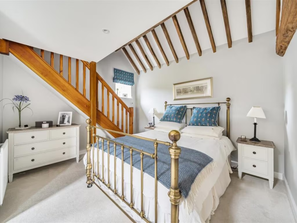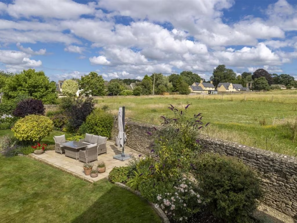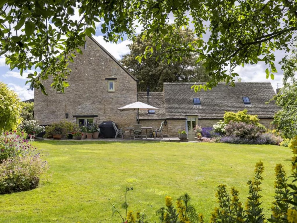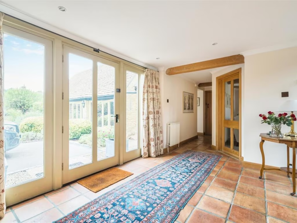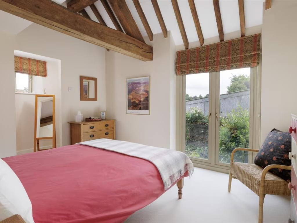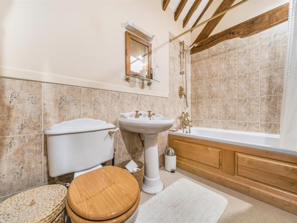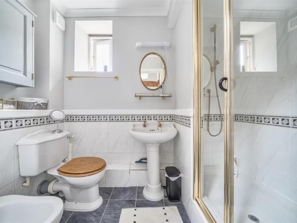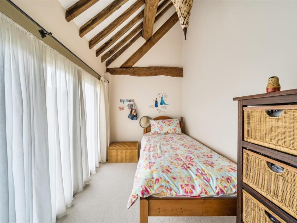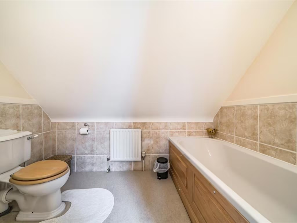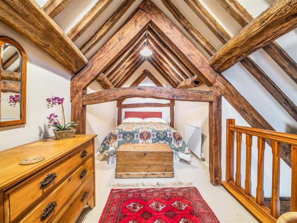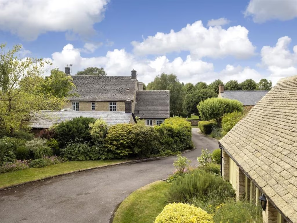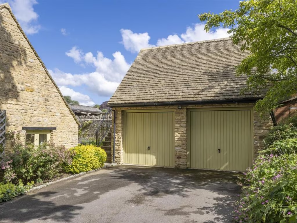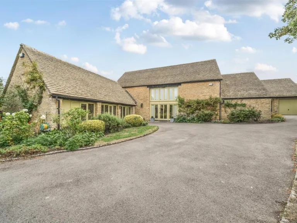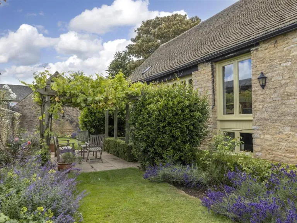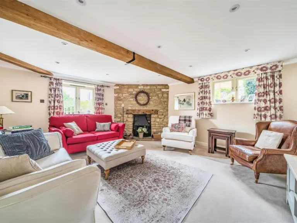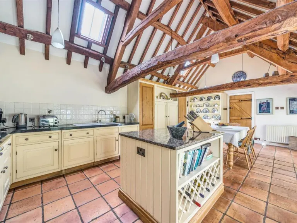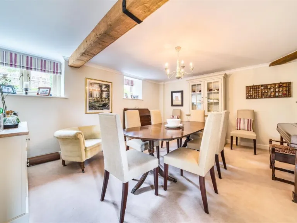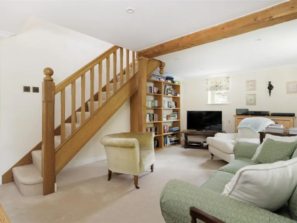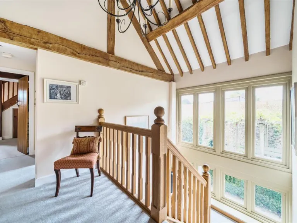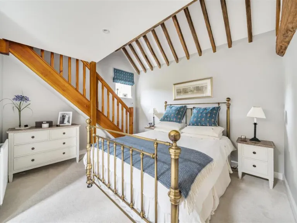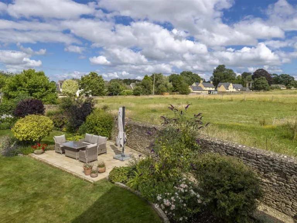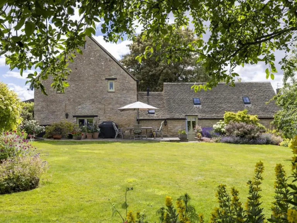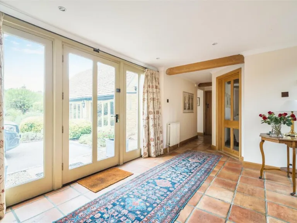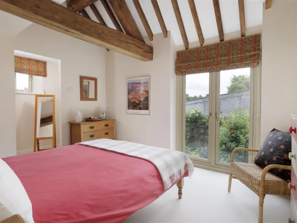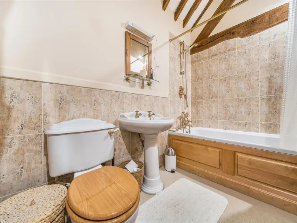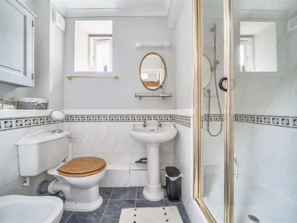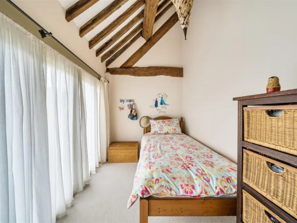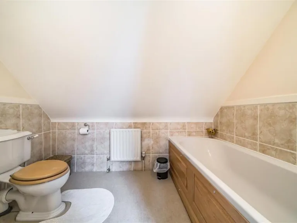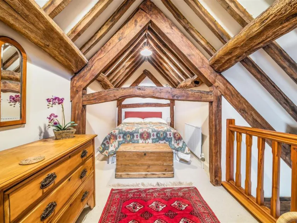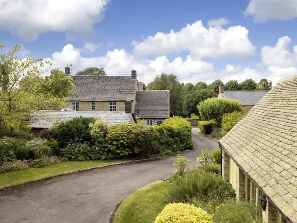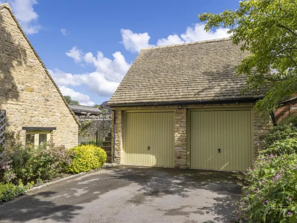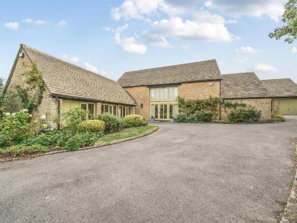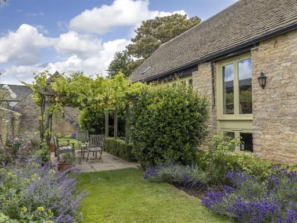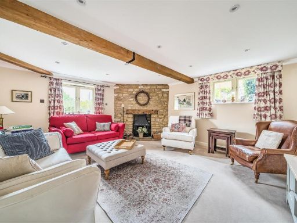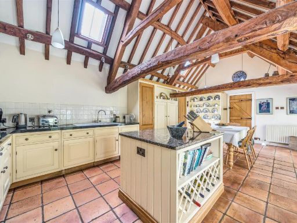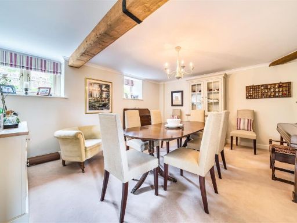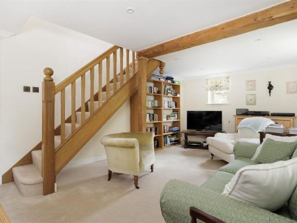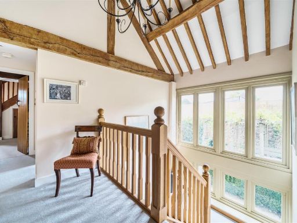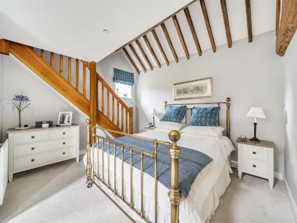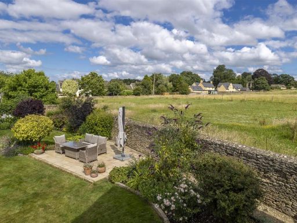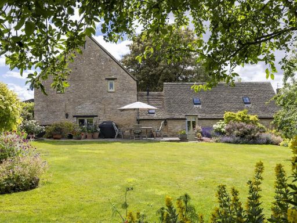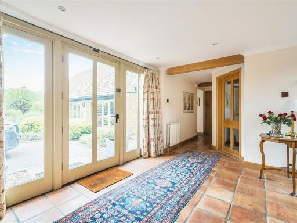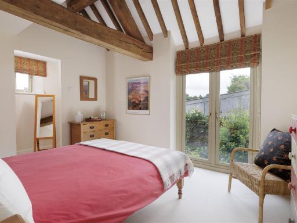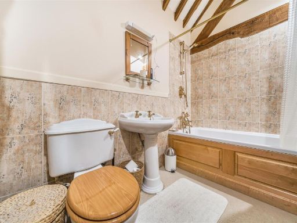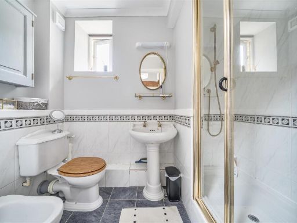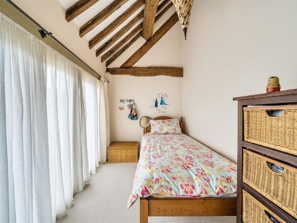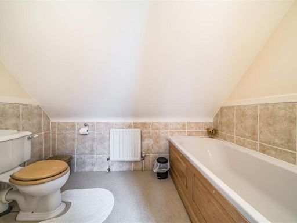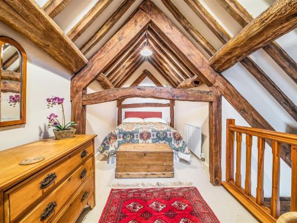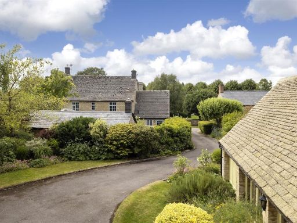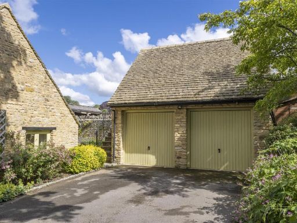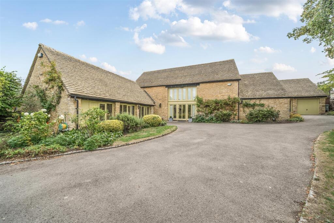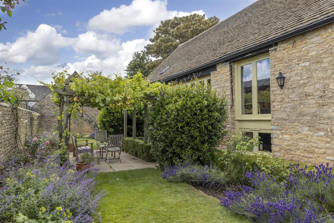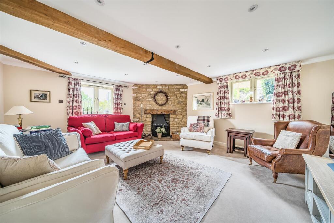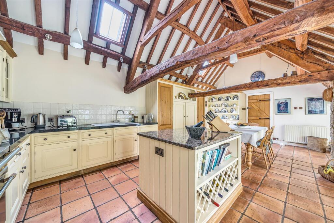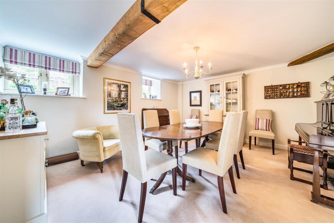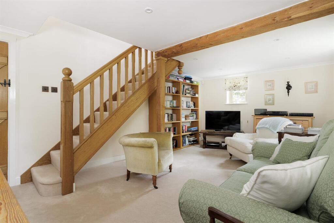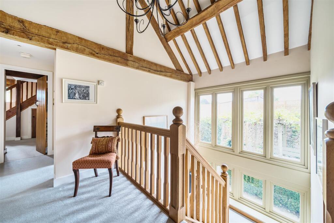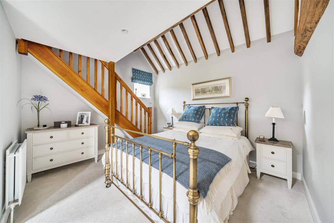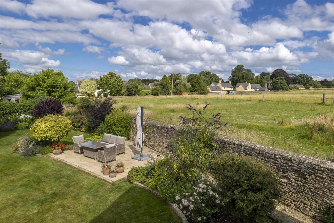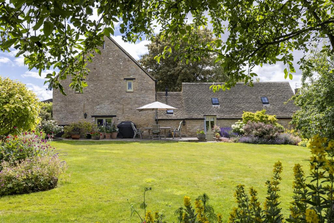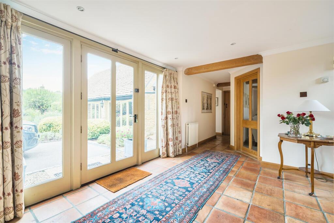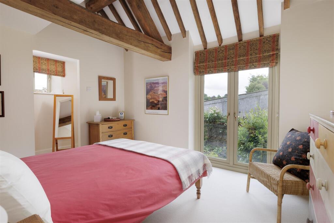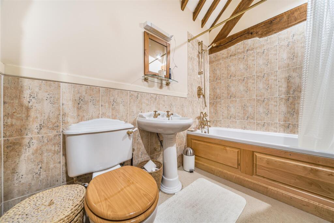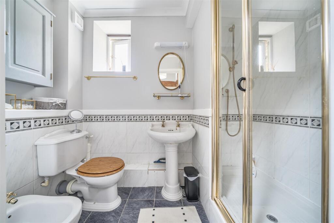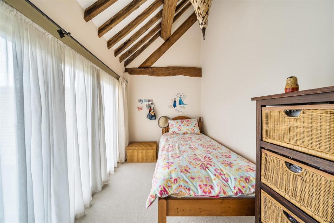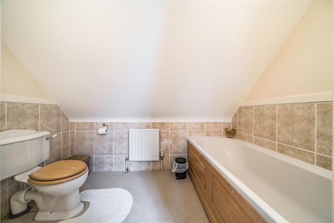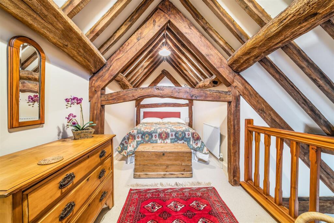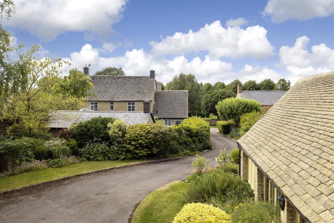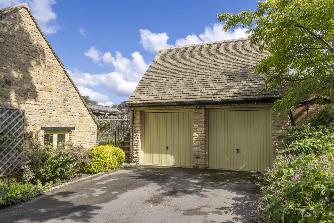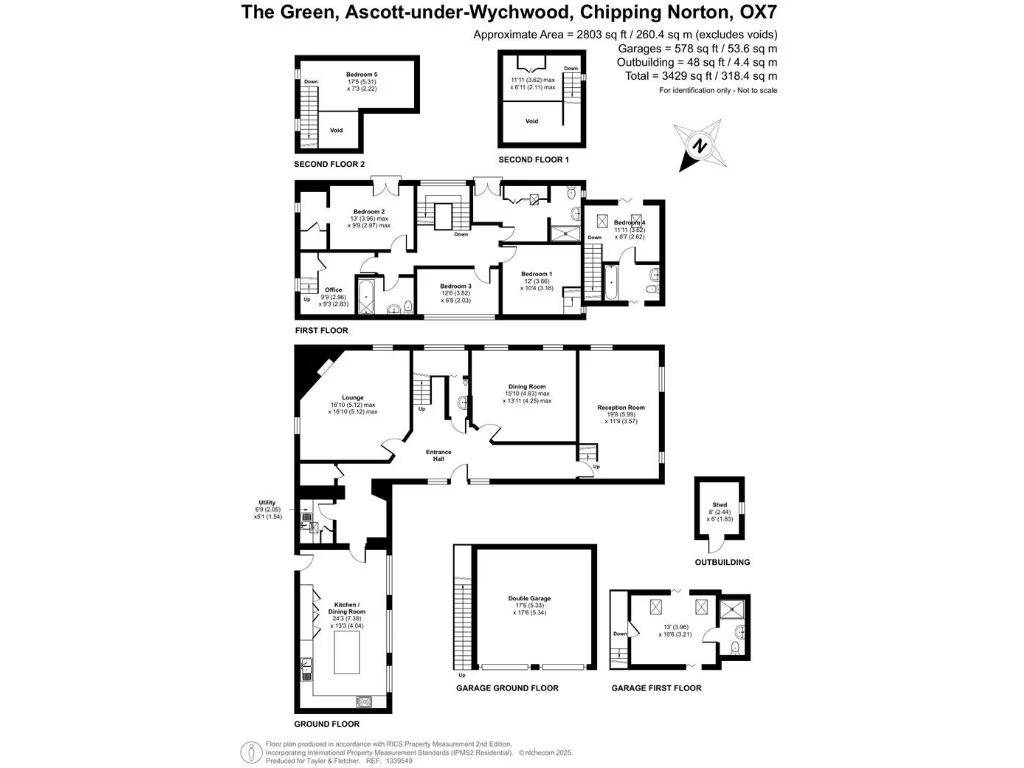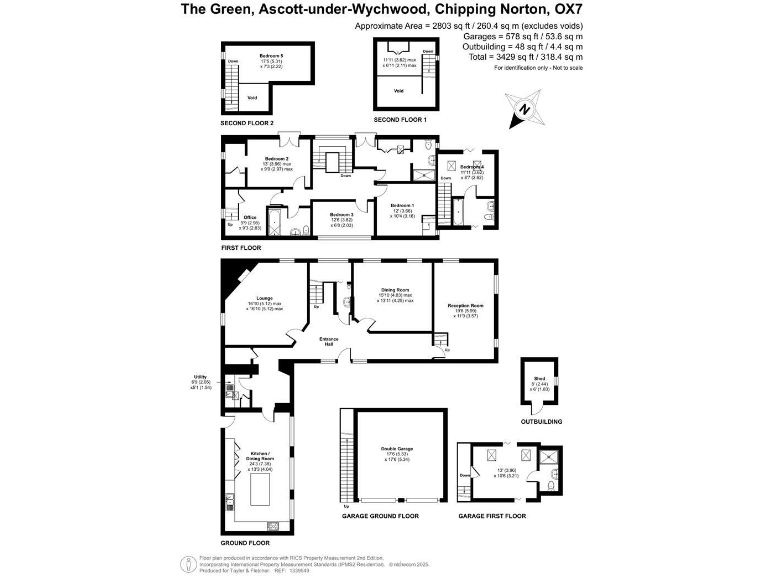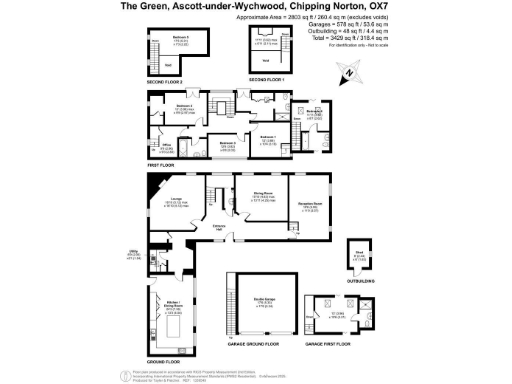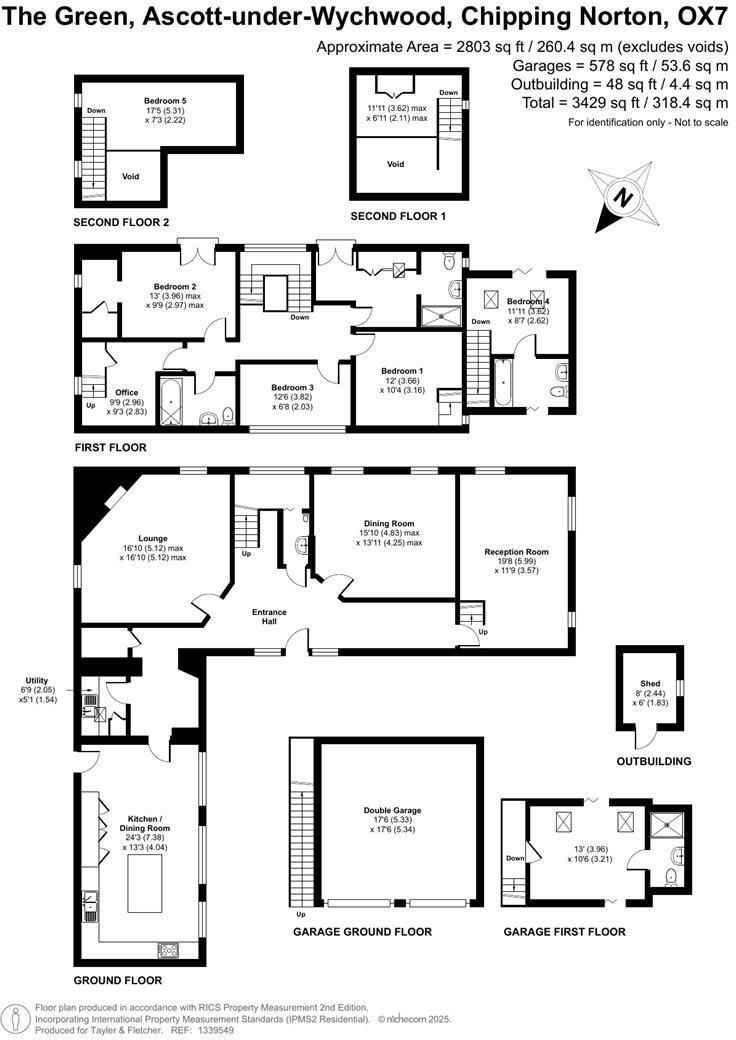Summary - CROWN BARN THE GREEN ASCOTT UNDER WYCHWOOD CHIPPING NORTON OX7 6AB
6 bed 4 bath Barn Conversion
Spacious 6-bed barn with guest studio, walled gardens and village convenience.
- Cotswold stone barn conversion with vaulted ceilings and exposed beams
- Approximately 0.35 acre walled, landscaped garden with terraces and pergola
- Double garage plus substantial driveway with plentiful parking
- Self-contained studio above garage with private entrance and en-suite
- Converted in 1999; generally good condition but check service records
- Double glazing (installation date unknown) and gas central heating
- Fast broadband, excellent mobile signal; low flood and crime risk
- Council Tax Band G (quite expensive) and fixtures not tested
Crown Barn is a striking Cotswold stone barn conversion arranged over three floors, converted in 1999 and set in about 0.35 acres of private landscaped walled gardens. The house combines vaulted ceilings, exposed beams and a galleried landing with modern fitted kitchen space, gas central heating and generous reception rooms that suit family living and entertaining. A self-contained studio above the double garage offers independent guest or annexe accommodation with its own entrance.
Positioned in the attractive village of Ascott‑under‑Wychwood, the property sits in an Area of Outstanding Natural Beauty with easy access to local shops, pubs, a small private school and regular rail services from nearby Charlbury. Fast broadband, excellent mobile signal and low crime make it well suited to remote working and village‑centre living.
Practical points to note: the property is freehold, on mains gas, water, electricity and drainage, and has double glazing (install date unknown). Council Tax is Band G (£4,005.46 for 2025/26). Fixtures and appliances mentioned have not been tested, and prospective buyers should satisfy themselves on services and any updating they may wish to carry out.
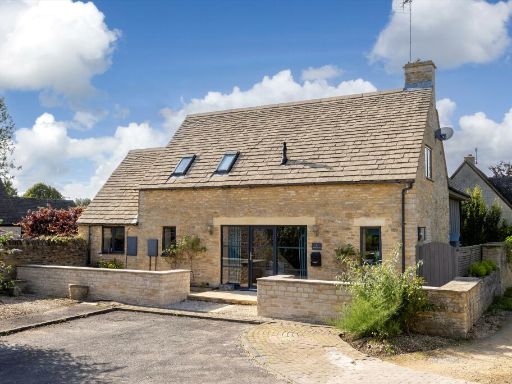 4 bedroom barn conversion for sale in Meadowbank Barn, Ascott-under-Wychwood, Chipping Norton, Oxfordshire, OX7 — £995,000 • 4 bed • 3 bath • 2261 ft²
4 bedroom barn conversion for sale in Meadowbank Barn, Ascott-under-Wychwood, Chipping Norton, Oxfordshire, OX7 — £995,000 • 4 bed • 3 bath • 2261 ft²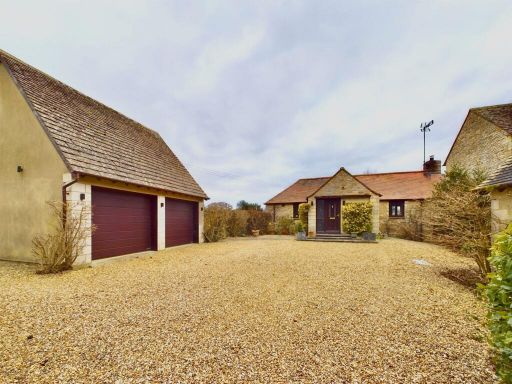 3 bedroom semi-detached house for sale in Plum Lane, Shipton-under-Wychwood, Chipping Norton, OX7 — £695,000 • 3 bed • 2 bath • 1467 ft²
3 bedroom semi-detached house for sale in Plum Lane, Shipton-under-Wychwood, Chipping Norton, OX7 — £695,000 • 3 bed • 2 bath • 1467 ft²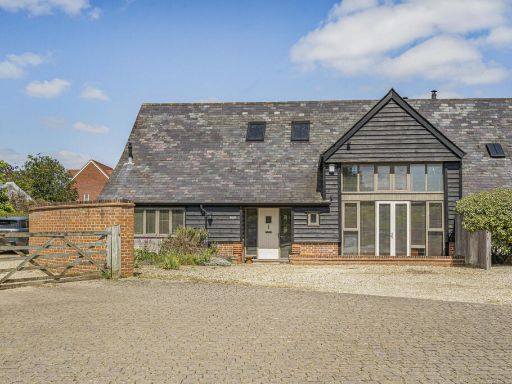 4 bedroom barn conversion for sale in The Green, Drayton, OX14 — £900,000 • 4 bed • 2 bath • 2411 ft²
4 bedroom barn conversion for sale in The Green, Drayton, OX14 — £900,000 • 4 bed • 2 bath • 2411 ft²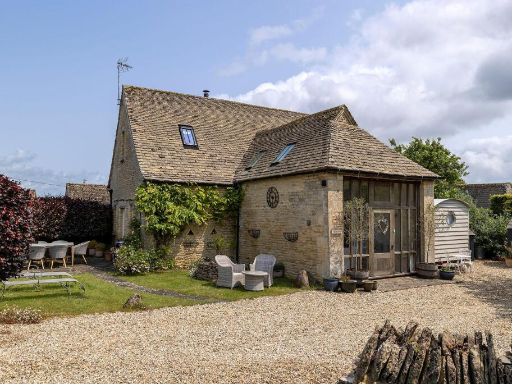 3 bedroom detached house for sale in Clapton-on-the-Hill, Cheltenham, Gloucestershire, GL54 — £875,000 • 3 bed • 2 bath • 1519 ft²
3 bedroom detached house for sale in Clapton-on-the-Hill, Cheltenham, Gloucestershire, GL54 — £875,000 • 3 bed • 2 bath • 1519 ft²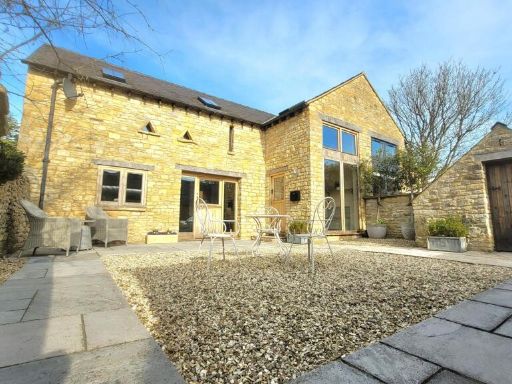 2 bedroom barn conversion for sale in Hastings Hill, Churchill, OX7 — £625,000 • 2 bed • 1 bath • 1087 ft²
2 bedroom barn conversion for sale in Hastings Hill, Churchill, OX7 — £625,000 • 2 bed • 1 bath • 1087 ft²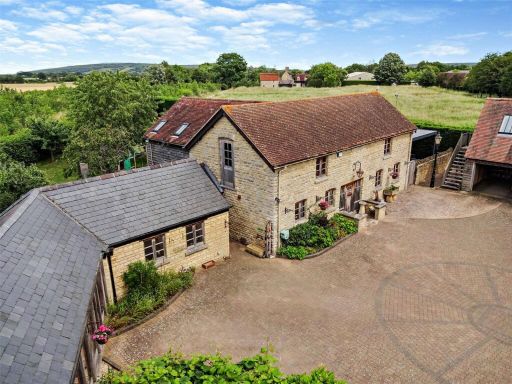 5 bedroom detached house for sale in Sutton, Oxfordshire, OX29 — £1,500,000 • 5 bed • 4 bath • 2609 ft²
5 bedroom detached house for sale in Sutton, Oxfordshire, OX29 — £1,500,000 • 5 bed • 4 bath • 2609 ft²