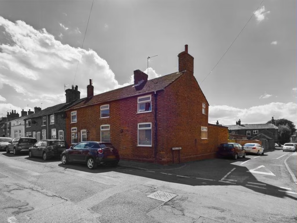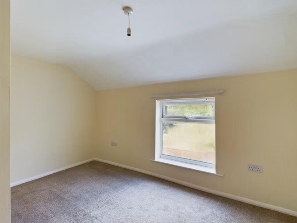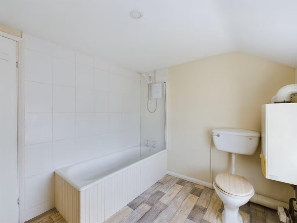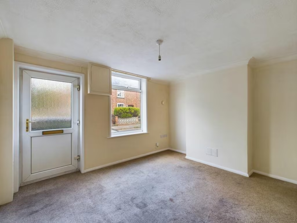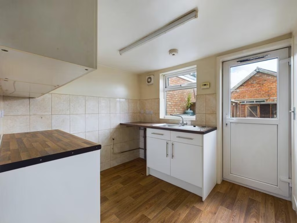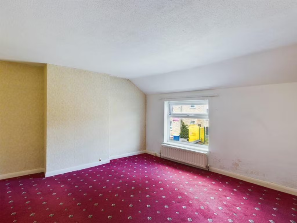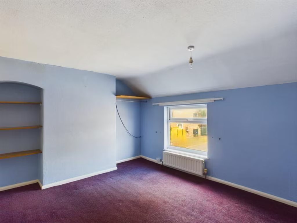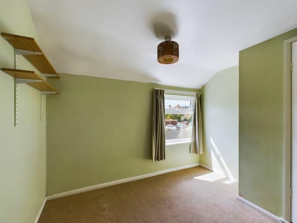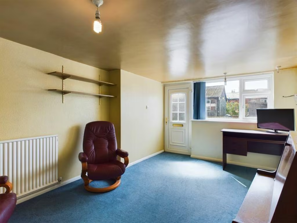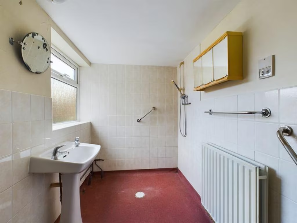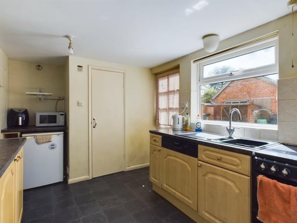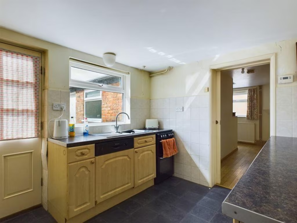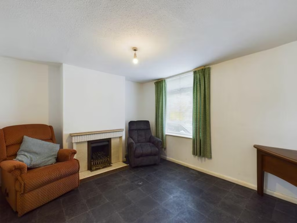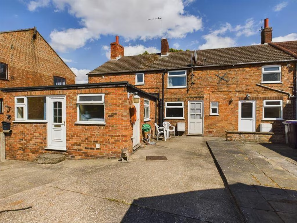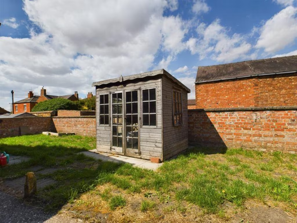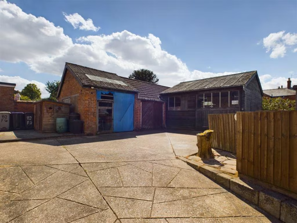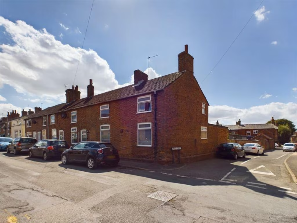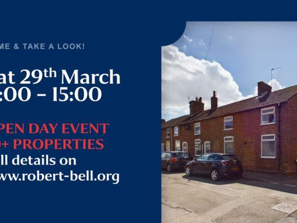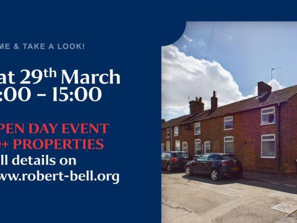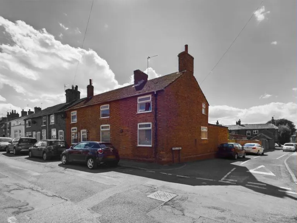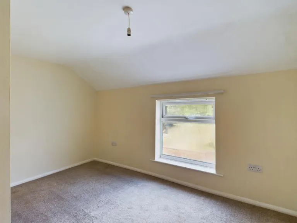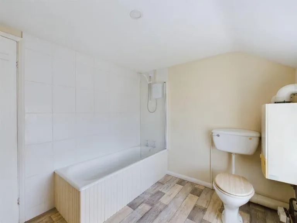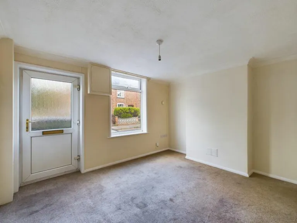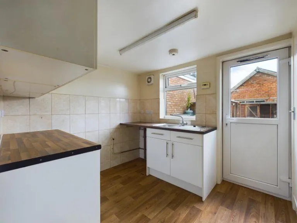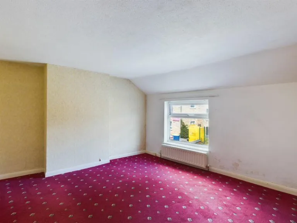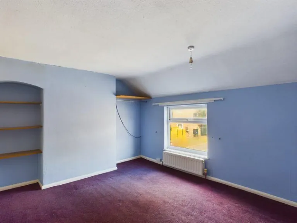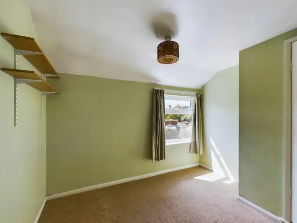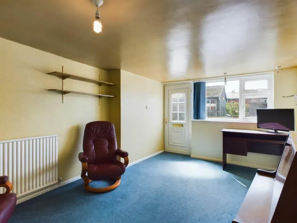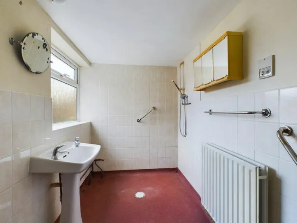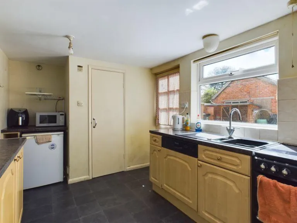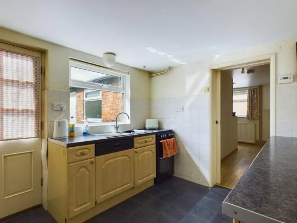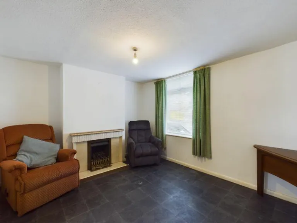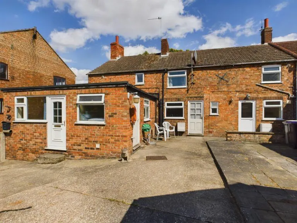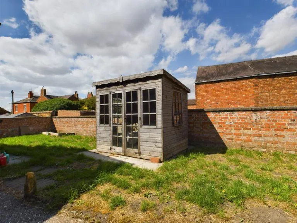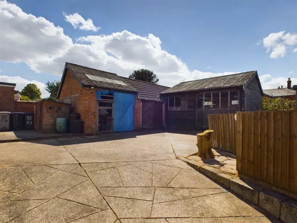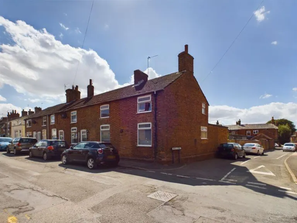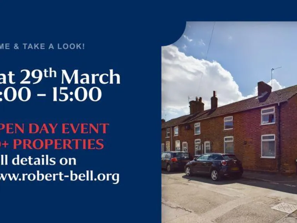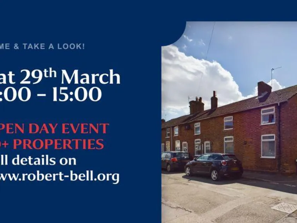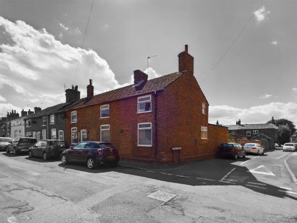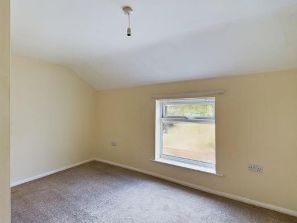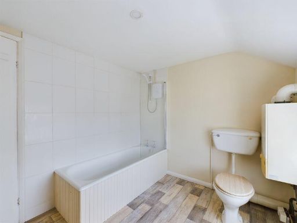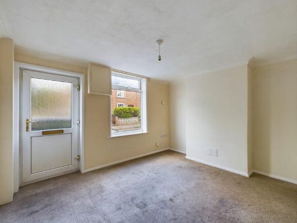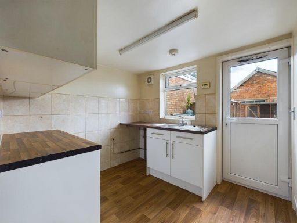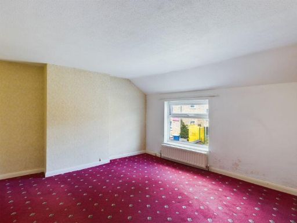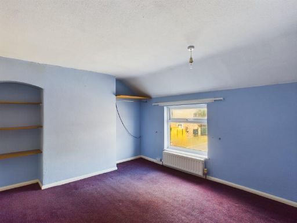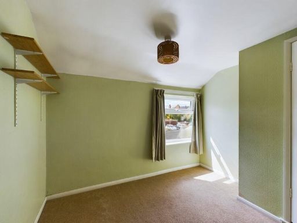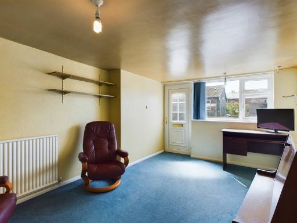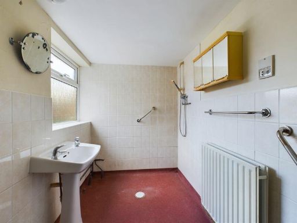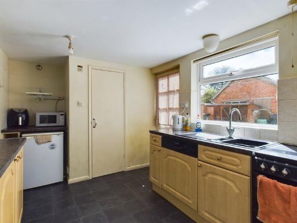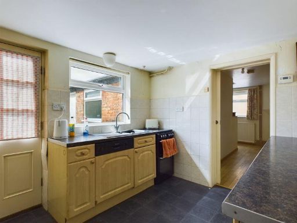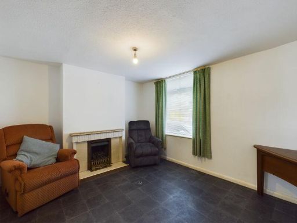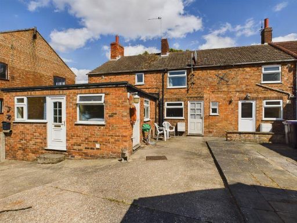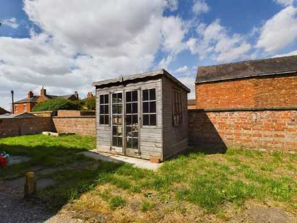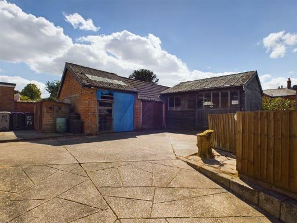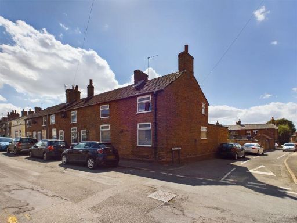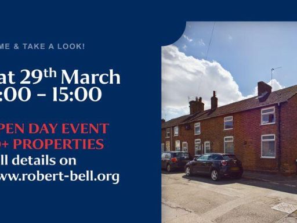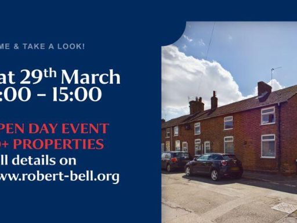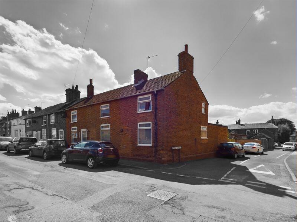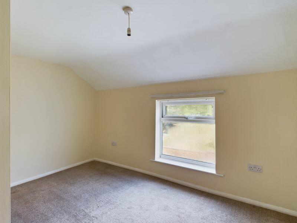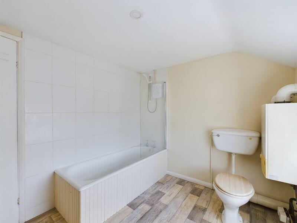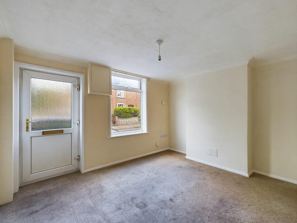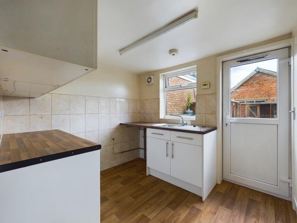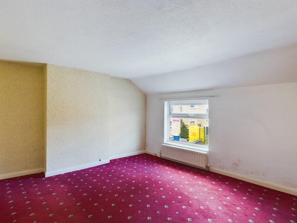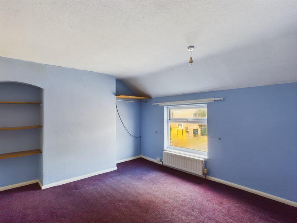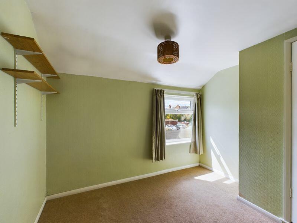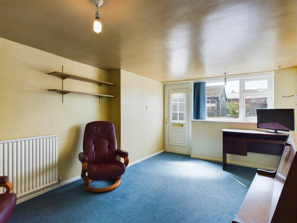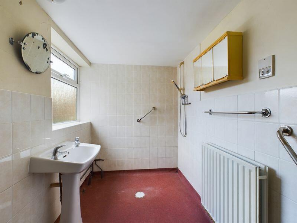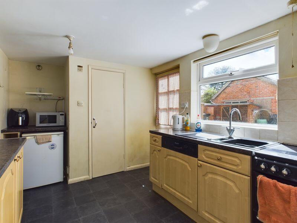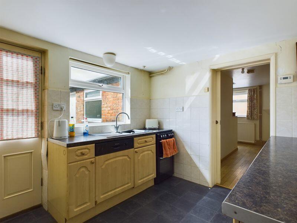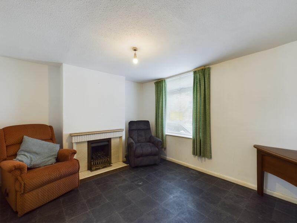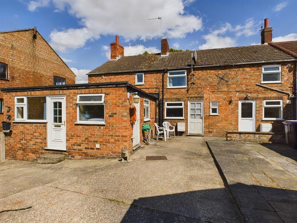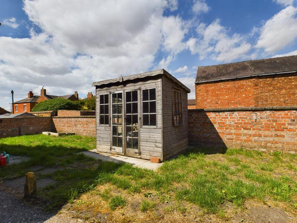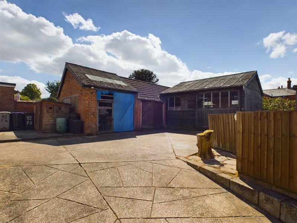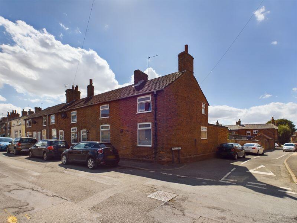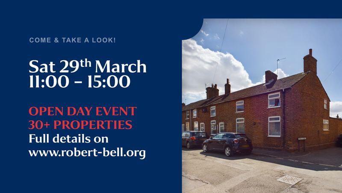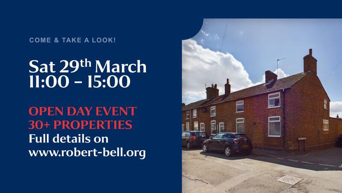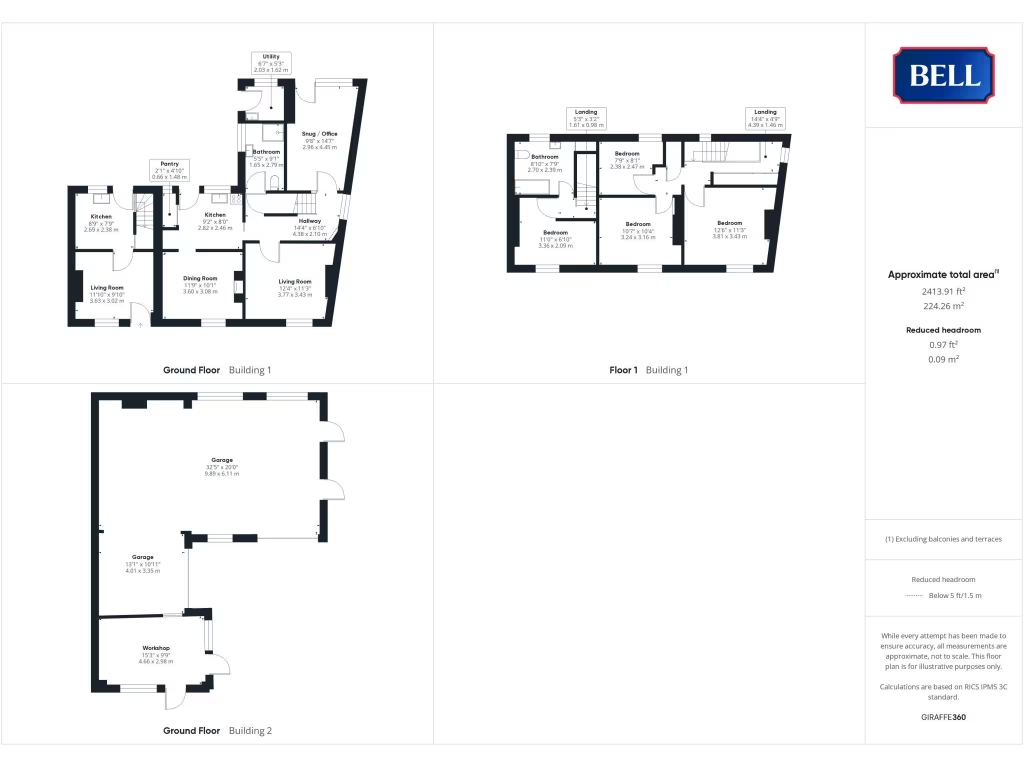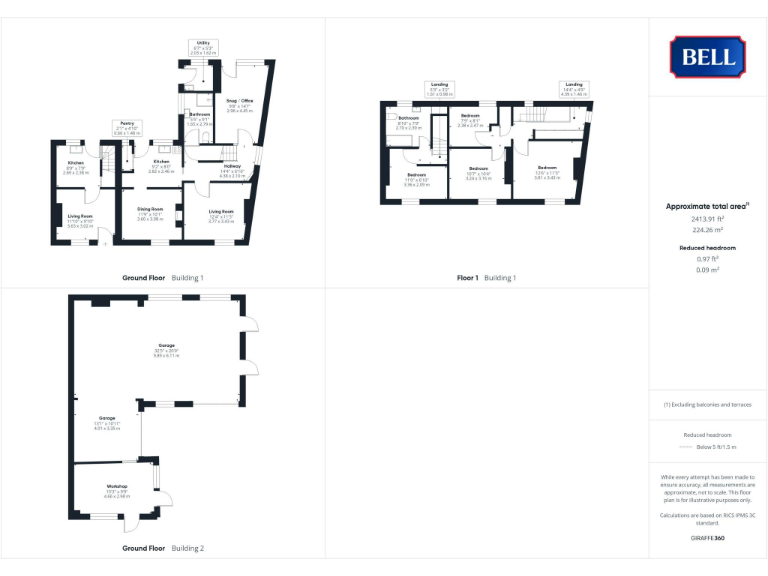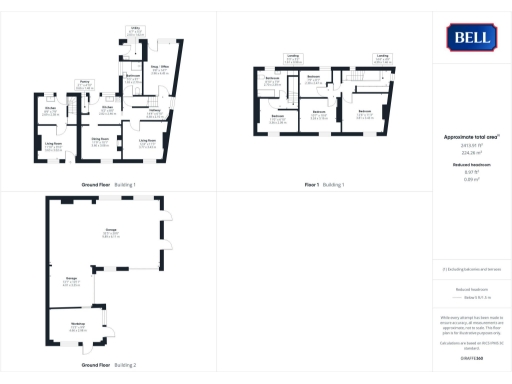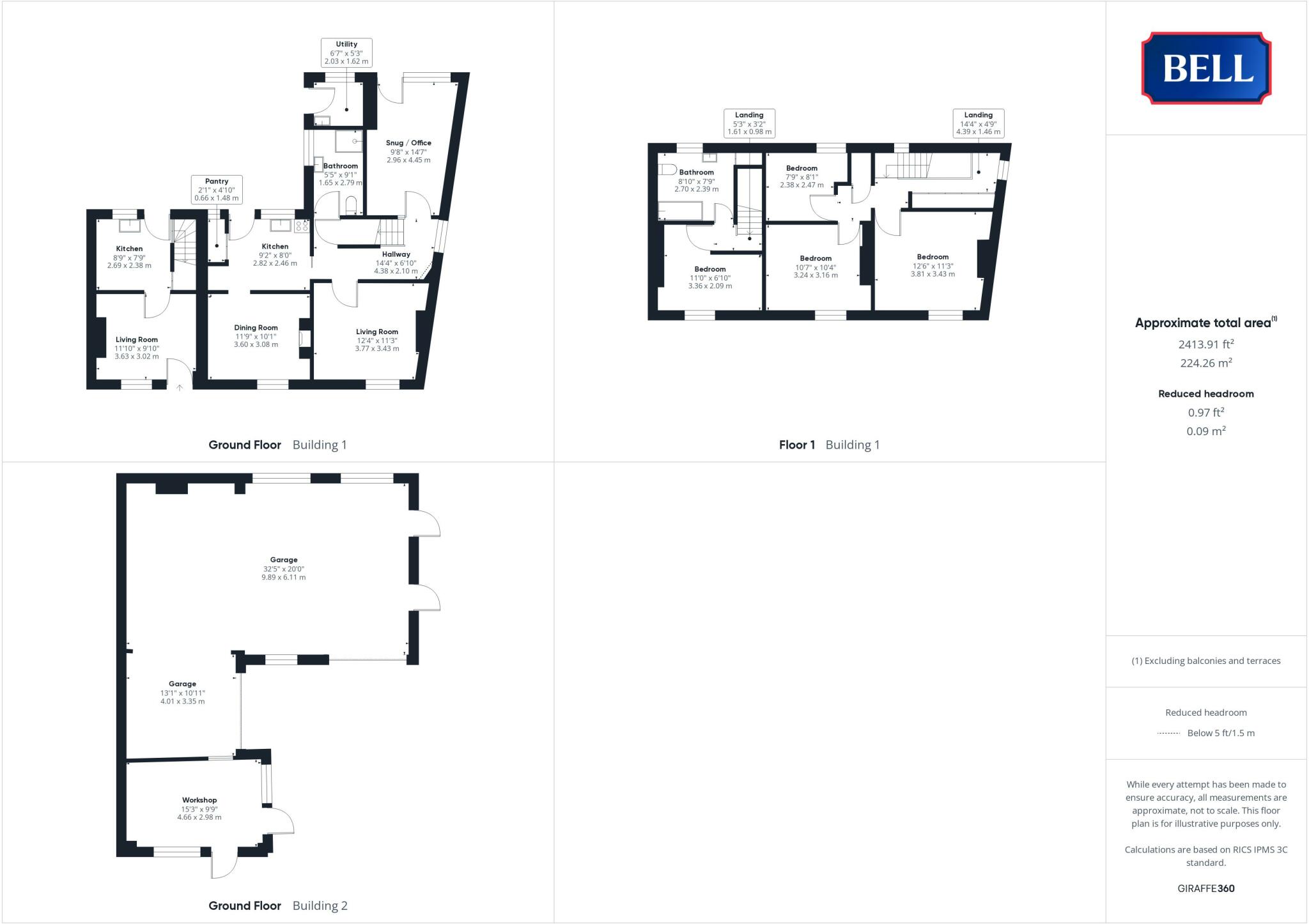Summary -
82 Foundry Street,HORNCASTLE,LN9 6AB
LN9 6AB
4 bed 2 bath End of Terrace
Chain-free four-bedroom period house with huge reconfiguration potential and big garage.
Chain free end-terrace with adjoining one-bed dwelling included
Large garage/workshop and courtyard garden; off-street parking via Cross Street
Four bedrooms across multiple storeys; flexible reception and kitchen spaces
Requires full modernisation and possible reconfiguration (consents needed)
Low flood risk; decent plot size and very low council tax
Excellent mobile signal and fast broadband speeds
Higher-than-average local crime and area deprivation to consider
Freehold tenure; suitable for family, investor or small business use
A substantial four-bedroom end-terrace set over multiple storeys, offered chain free and with significant scope for modernisation and reconfiguration (subject to necessary consents). The property includes a one-bedroom adjoining dwelling, courtyard-style garden, and a large garage/workshop with off-street parking accessed from Cross Street — features that will appeal to families, small-business owners or investors looking for flexible space.
Internally the house provides generous reception rooms, two kitchens, a utility and pantry, plus upstairs bedrooms with en-suite provision. The layout is versatile and can be adapted to create independent living units or a single large family home, but modernisation is required throughout — expect renovation work to bring services, finishes and possibly ventilation up to modern standards.
Practical advantages include low flood risk, fast broadband and excellent mobile signal, a decent-size plot and very low council tax. The property is well placed for Horncastle’s amenities and good local schools, with regular bus links to Lincoln and Skegness.
Material negatives you should weigh: the house needs renovation and reconfiguration work, the area shows higher-than-average crime and local deprivation indicators, and any structural changes will require planning or building consents. These factors affect time, cost and suitability for certain buyers.
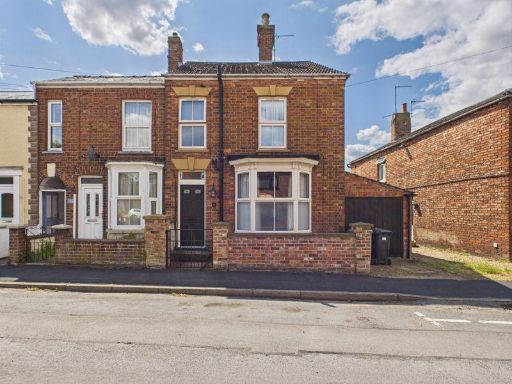 2 bedroom end of terrace house for sale in 74 Foundry Street, Horncastle, LN9 — £199,950 • 2 bed • 1 bath • 1258 ft²
2 bedroom end of terrace house for sale in 74 Foundry Street, Horncastle, LN9 — £199,950 • 2 bed • 1 bath • 1258 ft²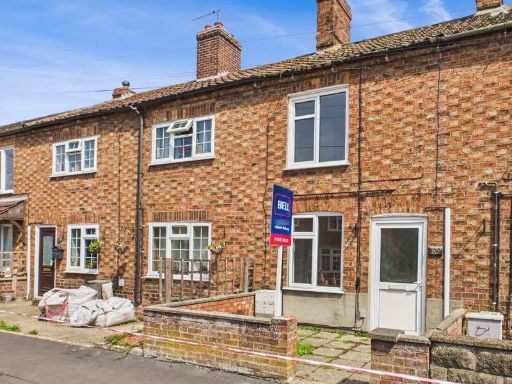 2 bedroom terraced house for sale in 109 Foundry Street, Horncastle, LN9 — £118,000 • 2 bed • 1 bath • 487 ft²
2 bedroom terraced house for sale in 109 Foundry Street, Horncastle, LN9 — £118,000 • 2 bed • 1 bath • 487 ft²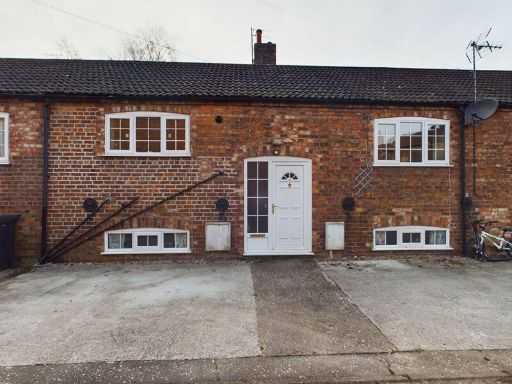 3 bedroom terraced house for sale in 5 Maltings Court, Mill Lane, Horncastle, LN9 — £165,000 • 3 bed • 1 bath • 1120 ft²
3 bedroom terraced house for sale in 5 Maltings Court, Mill Lane, Horncastle, LN9 — £165,000 • 3 bed • 1 bath • 1120 ft²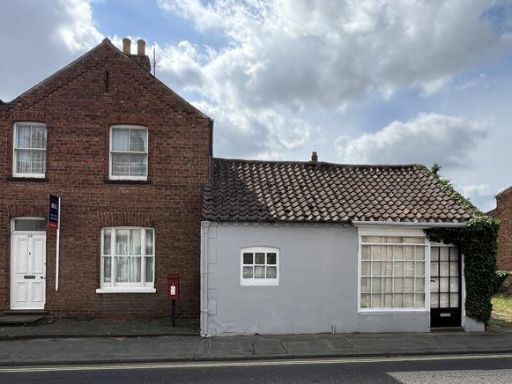 3 bedroom end of terrace house for sale in 44-46 East Street, Horncastle, LN9 — £189,500 • 3 bed • 1 bath • 1524 ft²
3 bedroom end of terrace house for sale in 44-46 East Street, Horncastle, LN9 — £189,500 • 3 bed • 1 bath • 1524 ft²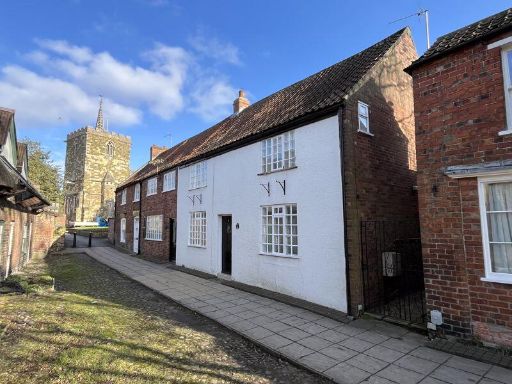 3 bedroom end of terrace house for sale in 3 St Mary's Square, Horncastle, LN9 — £165,000 • 3 bed • 1 bath • 1136 ft²
3 bedroom end of terrace house for sale in 3 St Mary's Square, Horncastle, LN9 — £165,000 • 3 bed • 1 bath • 1136 ft²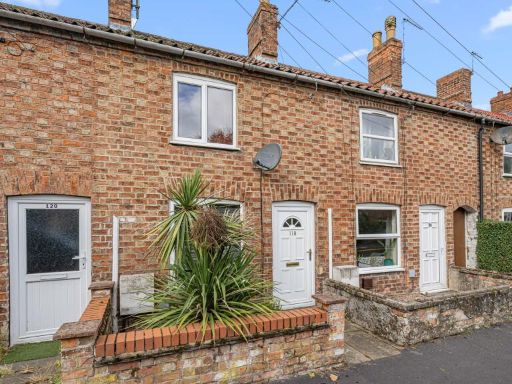 2 bedroom terraced house for sale in Foundry Street, Horncastle, LN9 — £125,000 • 2 bed • 1 bath • 624 ft²
2 bedroom terraced house for sale in Foundry Street, Horncastle, LN9 — £125,000 • 2 bed • 1 bath • 624 ft²