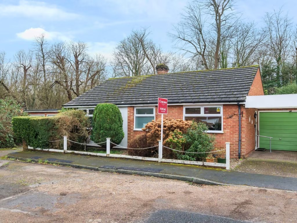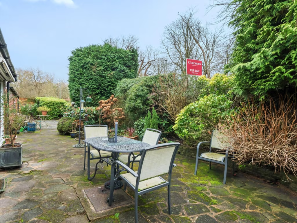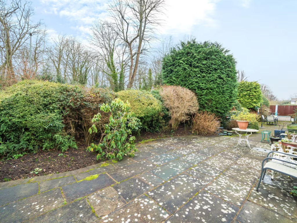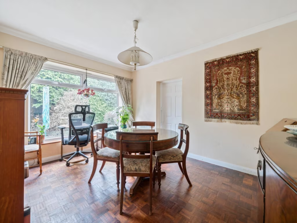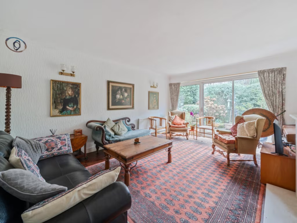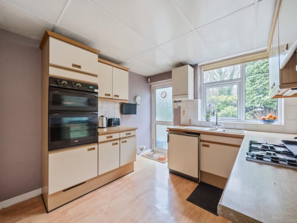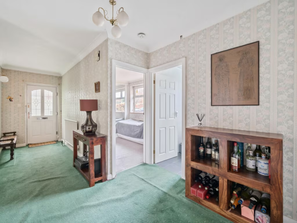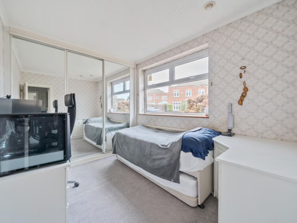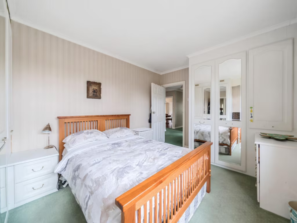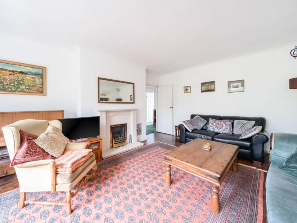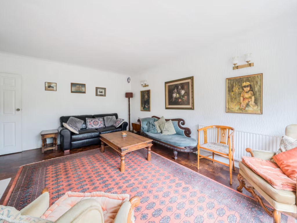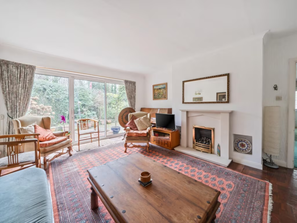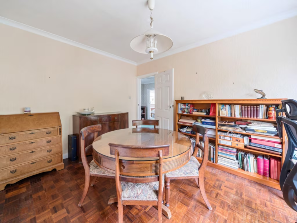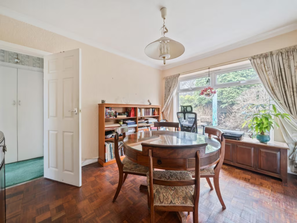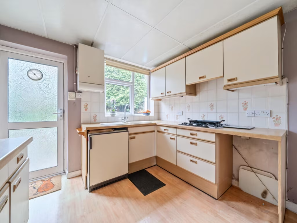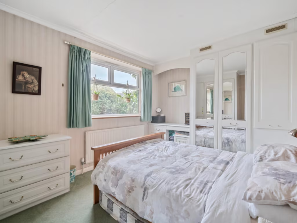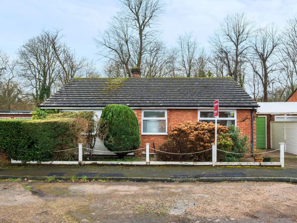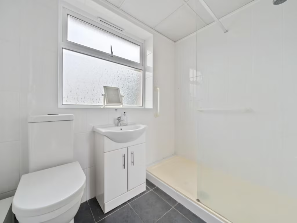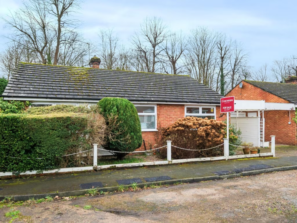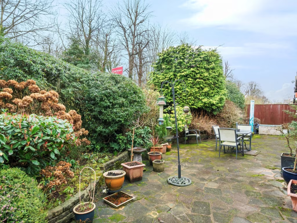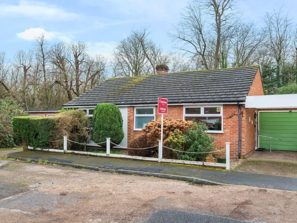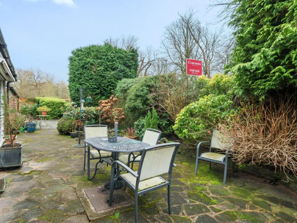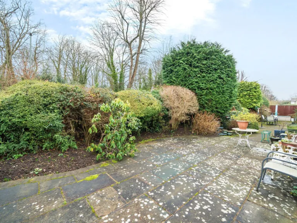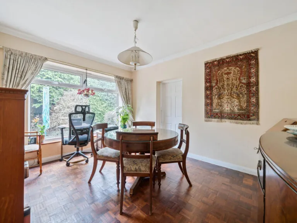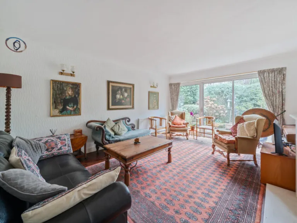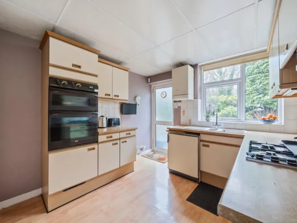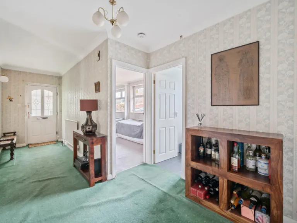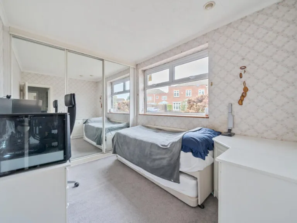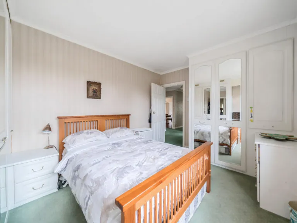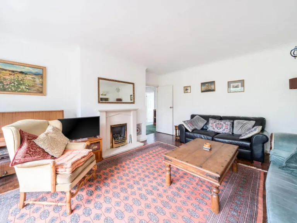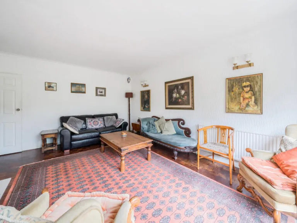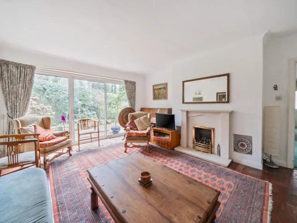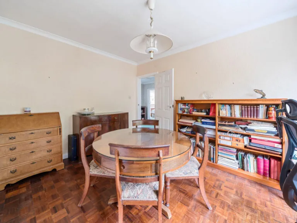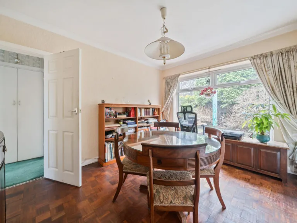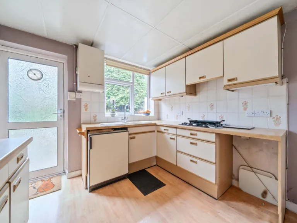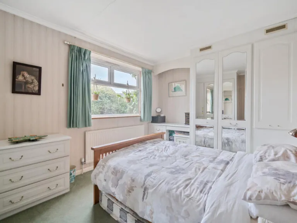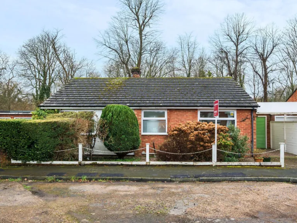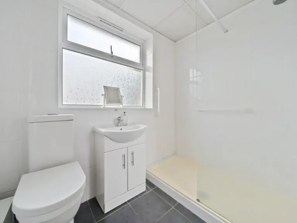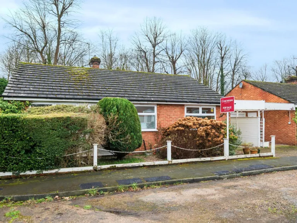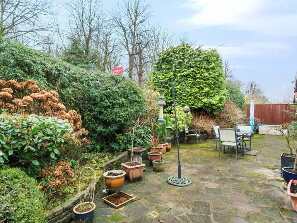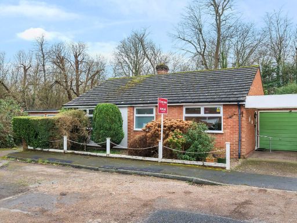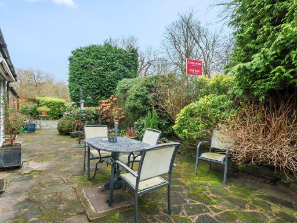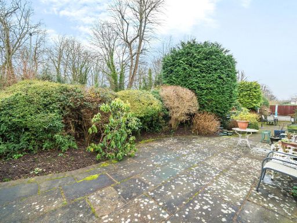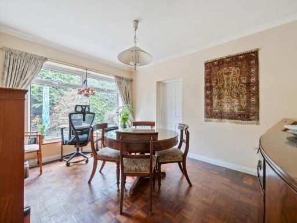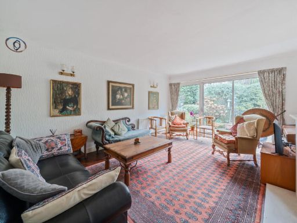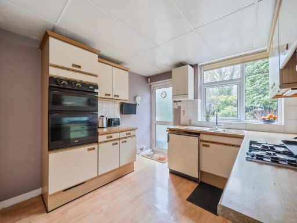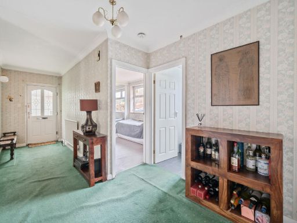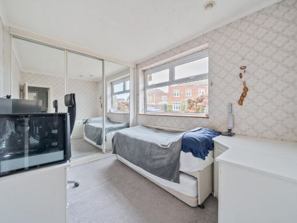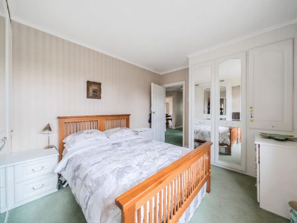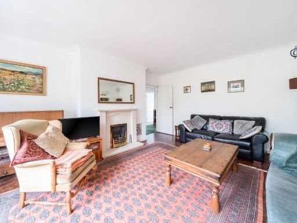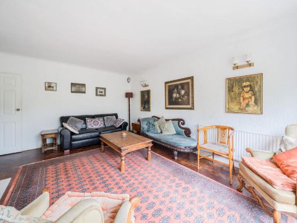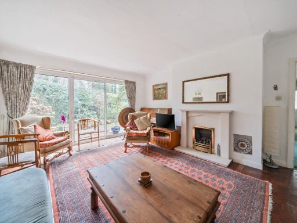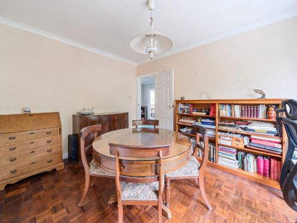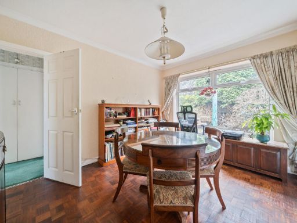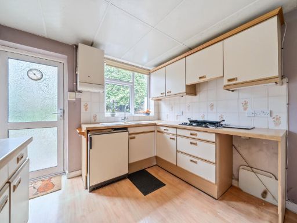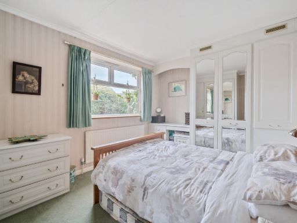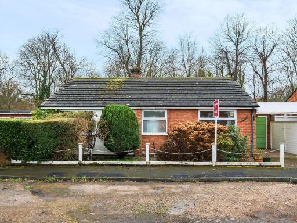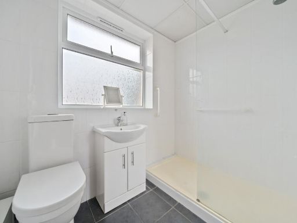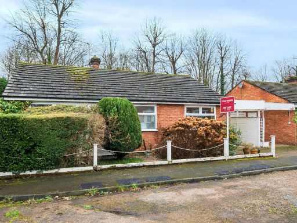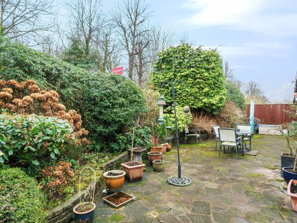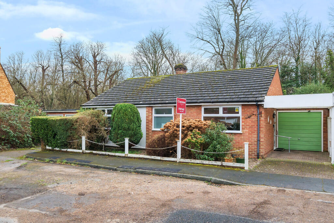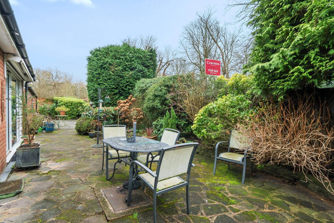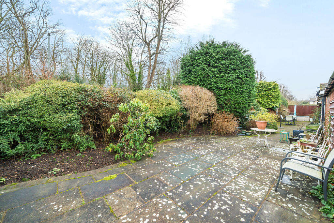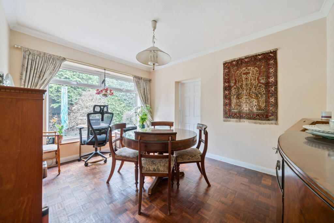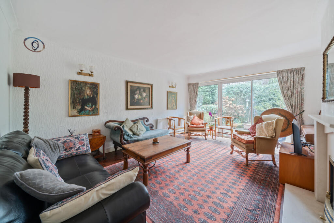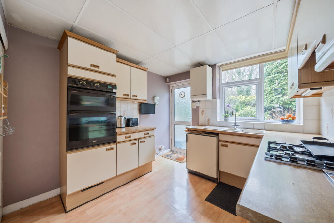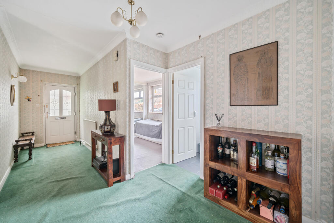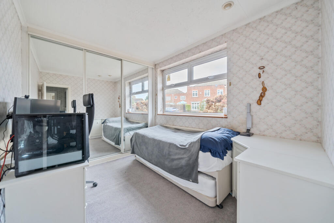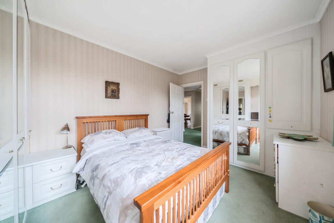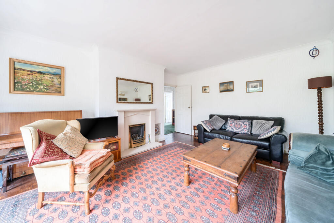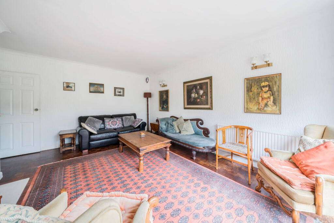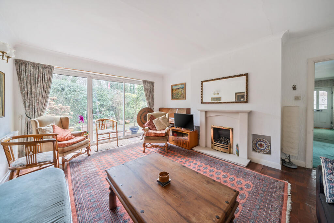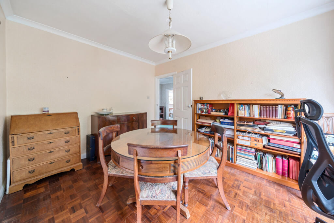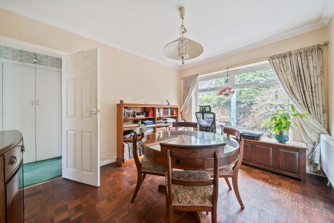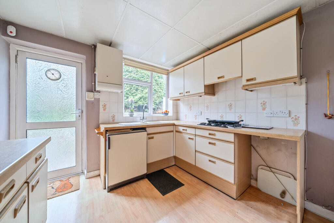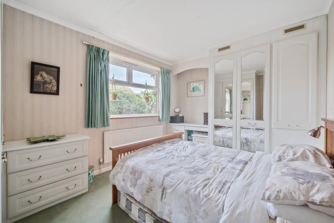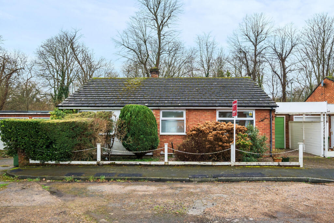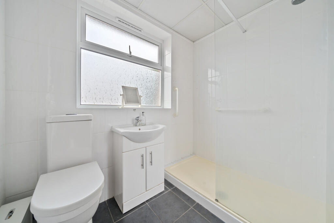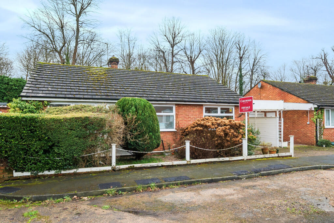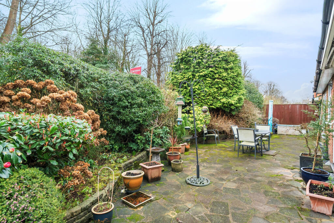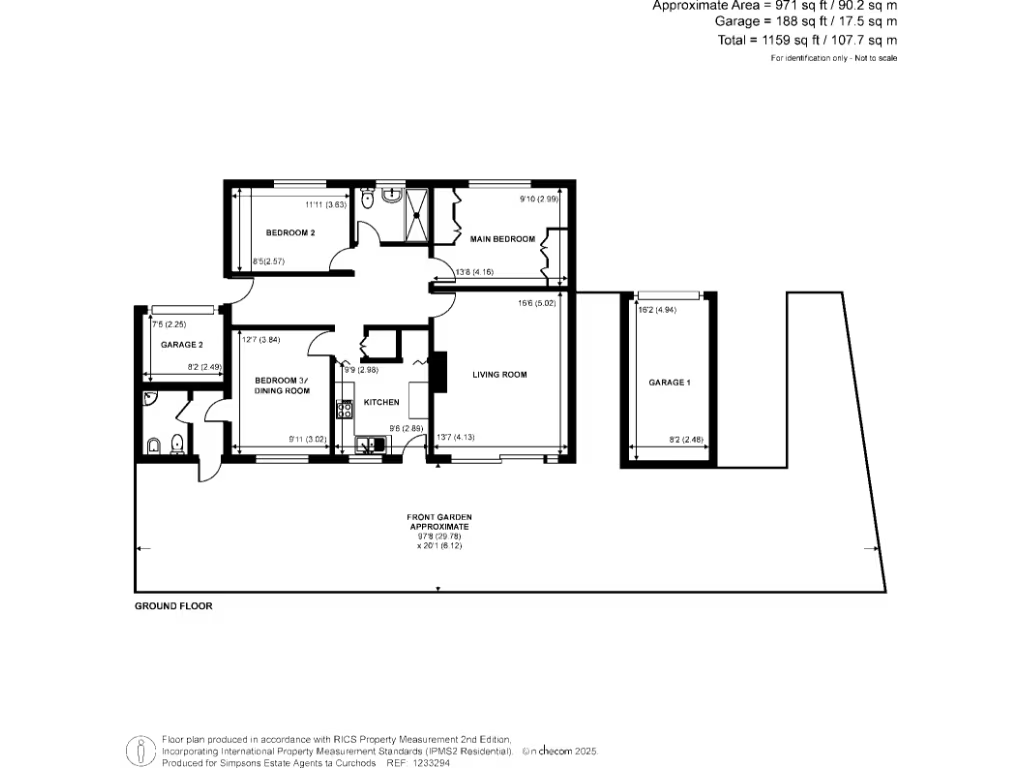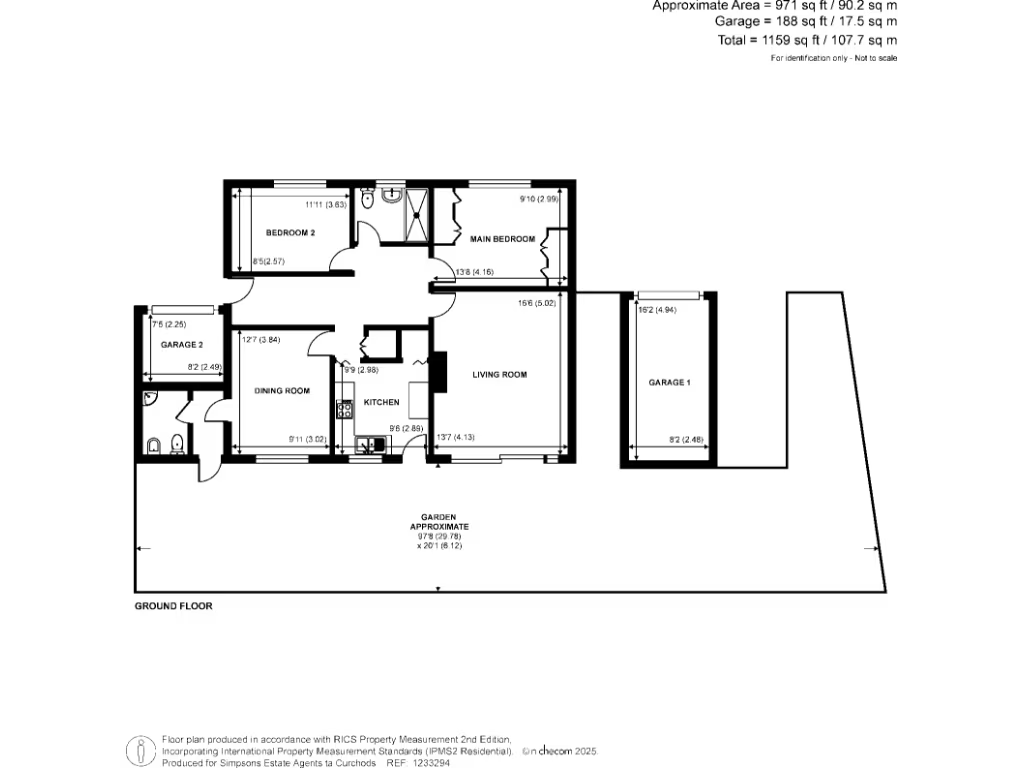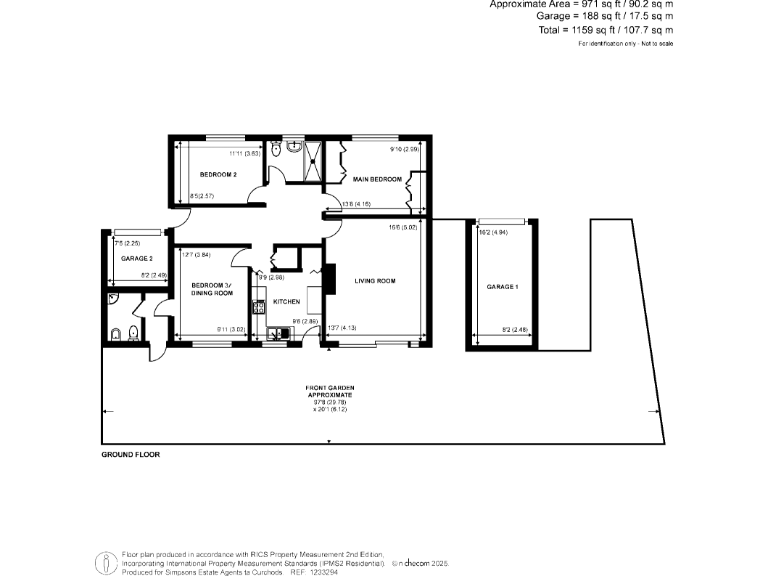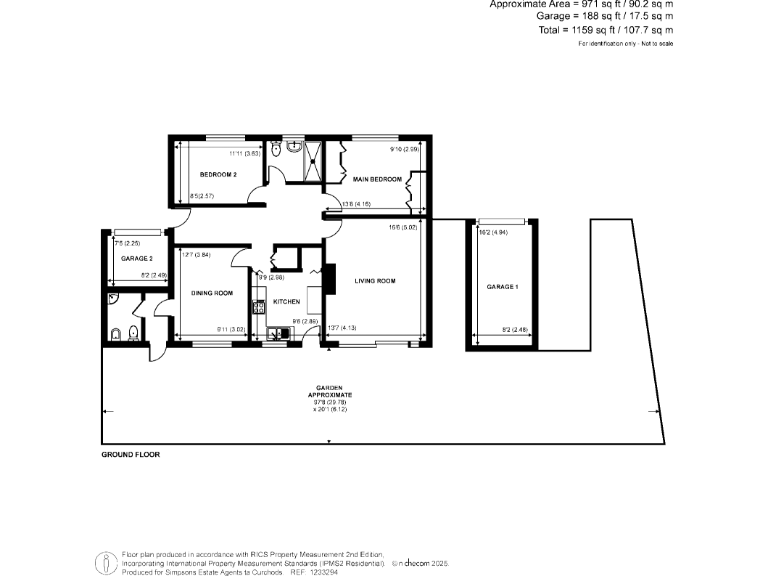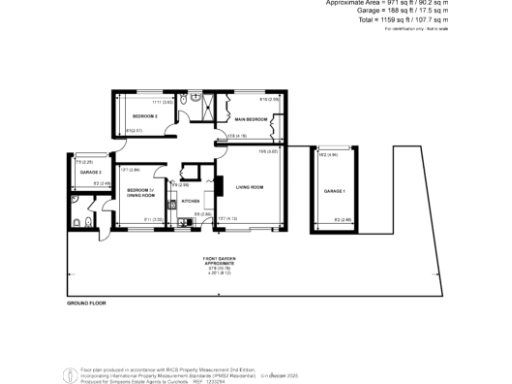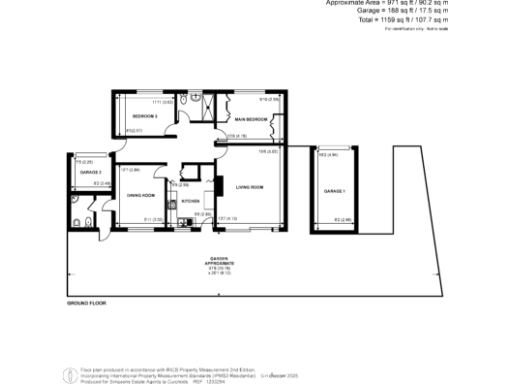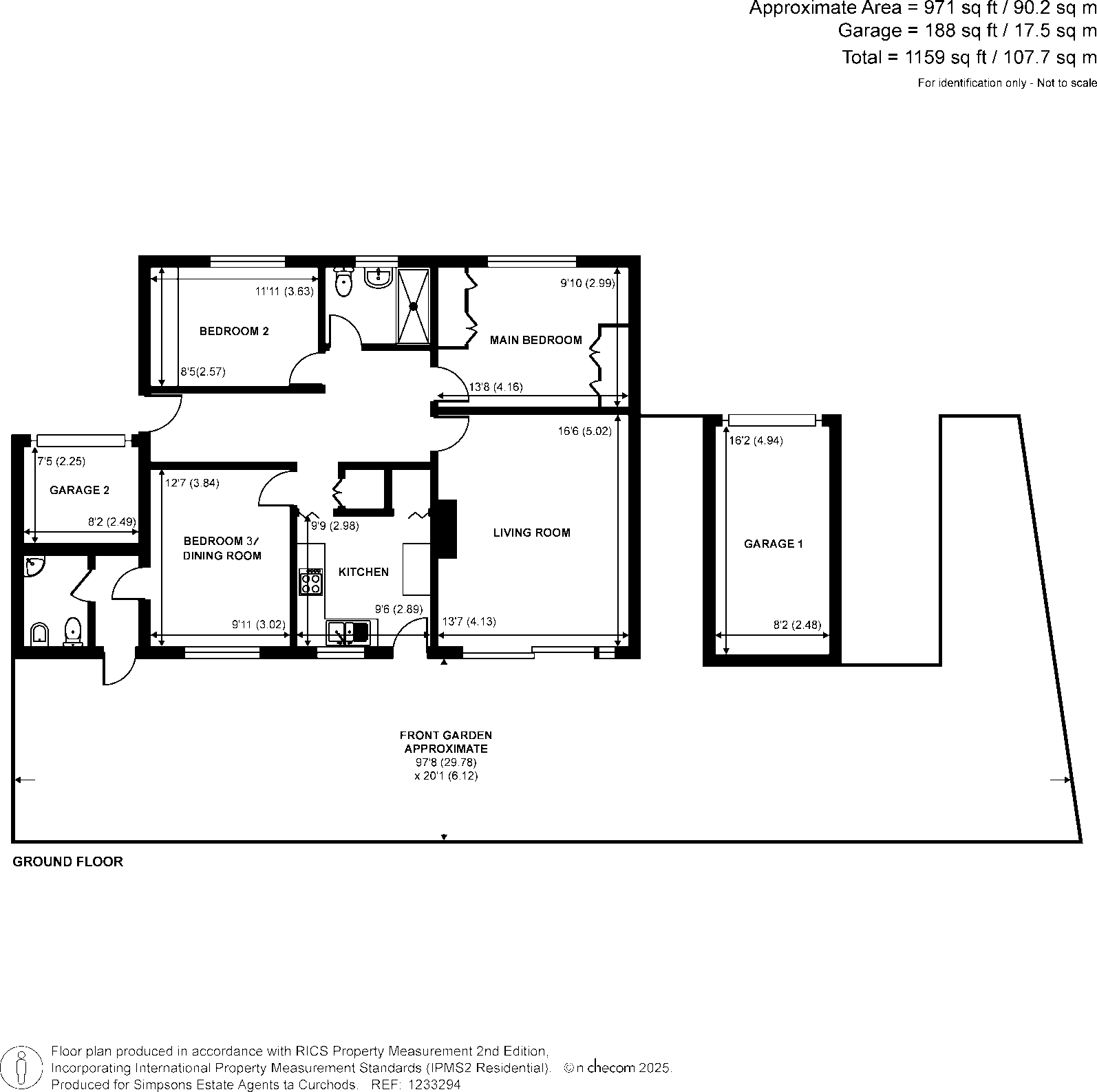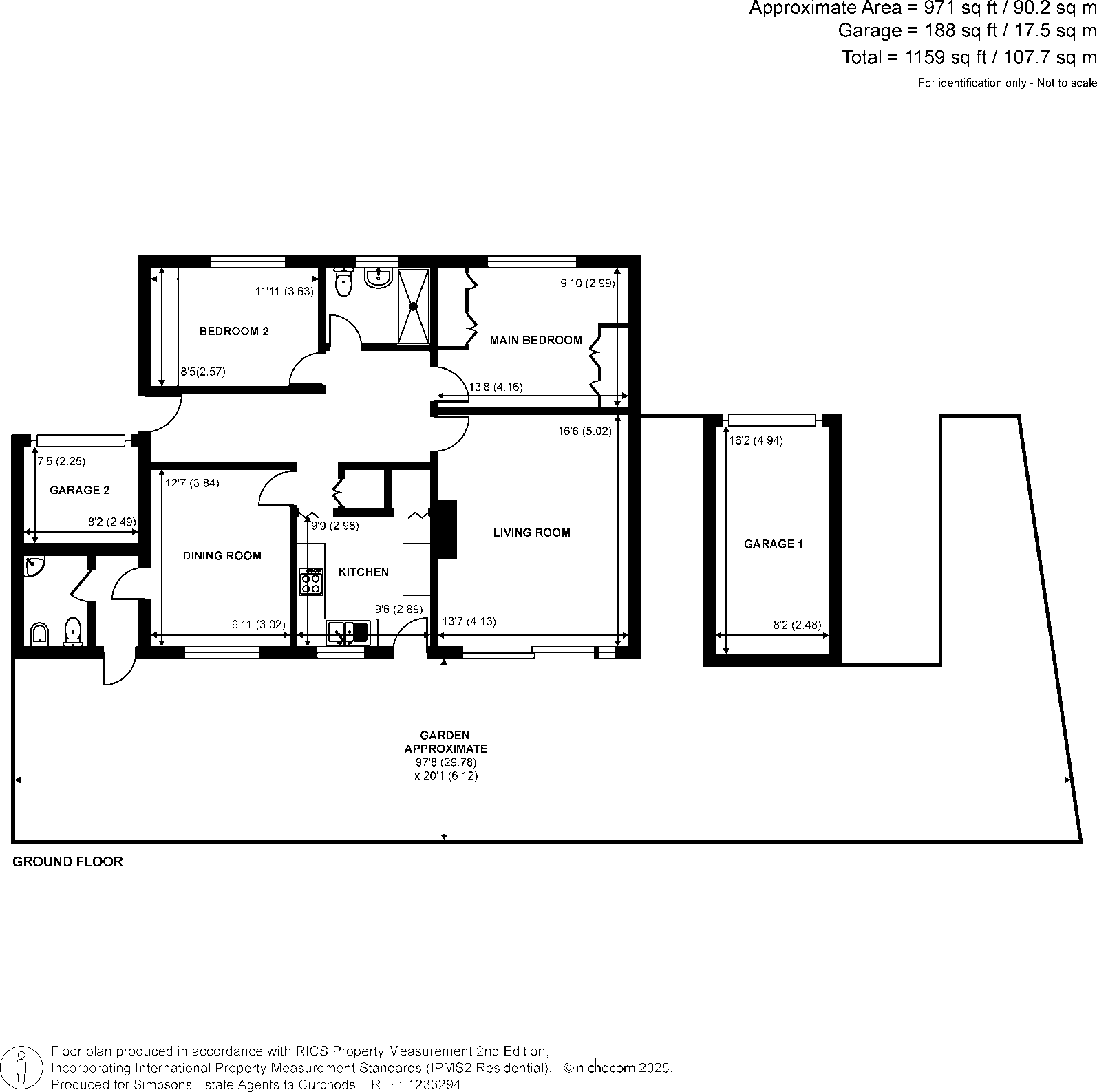Summary - 8 DUNBOE PLACE SHEPPERTON TW17 9HH
3 bed 1 bath Bungalow
Single-storey living with south garden, garages and village convenience — ideal for downsizers..
- Detached single-storey bungalow, approx. 1,159 sq ft
- Three double bedrooms with flexible room layout
- South-facing rear garden, approx. 95' x 20', low maintenance
- Two garages plus carport and driveway parking
- Boarded loft storage and double glazing present
- Mid-20th century build; some updating likely required
- Medium flooding risk, high local crime, expensive council tax
A detached, single-storey bungalow in the heart of Shepperton, set within easy, level walking distance of the village high street and mainline station. The wide entrance hall, boarded loft and south-facing living room create a bright, flexible layout across approximately 1,159 sq ft.
Three double bedrooms and a refitted shower room suit downsizers or small families; the third bedroom links to a partially sub-divided garage where a WC sits — this space could be reconfigured to form an ensuite while retaining storage. Outside, the low-maintenance southerly garden (circa 95'x20') and mature shrub borders offer privacy and entertaining space, with two garages and a carport providing strong off-street parking and storage.
Practical positives include double glazing, mains gas central heating with boiler and radiators, a boarded loft and freehold tenure. Broadband speeds and mobile signal are excellent, and the location benefits from nearby schools, riverside recreation and good road links to the M3/A316 and M25.
Notable negatives are presented plainly: the property dates from the mid-20th century and will suit buyers prepared to modernise parts of the home; the garage has been altered and requires careful planning if converting to an ensuite. The area has a medium flooding risk and recorded high local crime levels. Council tax is described as expensive. These factors should be weighed against the bungalow’s convenience and plot size.
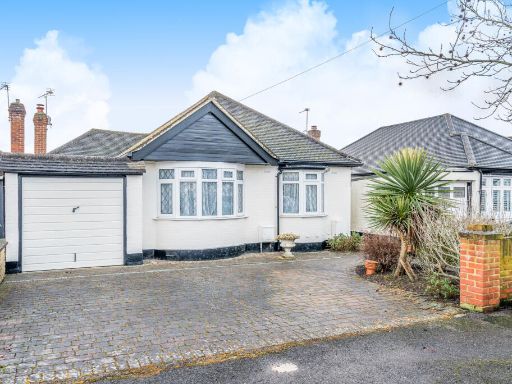 3 bedroom bungalow for sale in Lois Drive, Shepperton, TW17 — £635,000 • 3 bed • 1 bath • 957 ft²
3 bedroom bungalow for sale in Lois Drive, Shepperton, TW17 — £635,000 • 3 bed • 1 bath • 957 ft²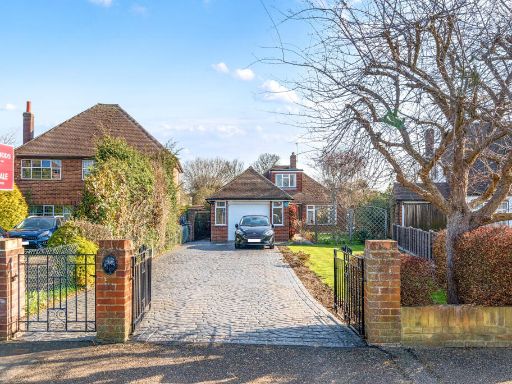 5 bedroom bungalow for sale in Richmond Drive, Shepperton, TW17 — £850,000 • 5 bed • 1 bath • 2330 ft²
5 bedroom bungalow for sale in Richmond Drive, Shepperton, TW17 — £850,000 • 5 bed • 1 bath • 2330 ft²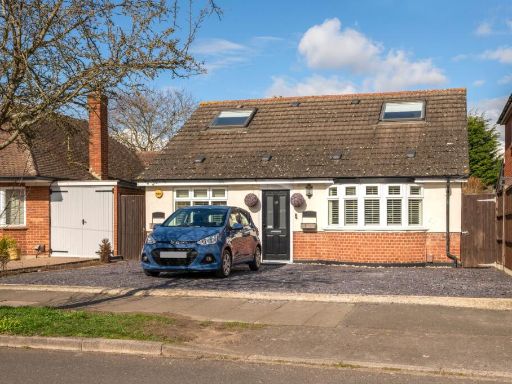 3 bedroom detached bungalow for sale in Ash Road, Shepperton, Surrey, TW17 — £675,000 • 3 bed • 2 bath • 1192 ft²
3 bedroom detached bungalow for sale in Ash Road, Shepperton, Surrey, TW17 — £675,000 • 3 bed • 2 bath • 1192 ft²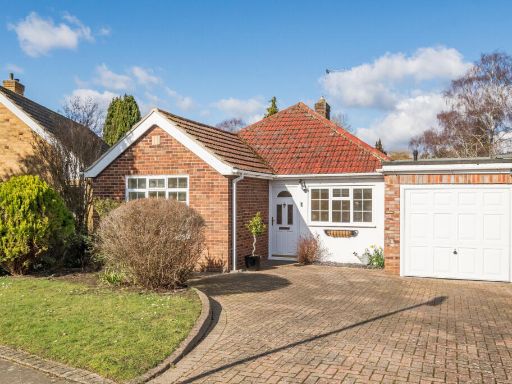 3 bedroom bungalow for sale in Stewart Avenue, Shepperton, TW17 — £700,000 • 3 bed • 1 bath • 1272 ft²
3 bedroom bungalow for sale in Stewart Avenue, Shepperton, TW17 — £700,000 • 3 bed • 1 bath • 1272 ft²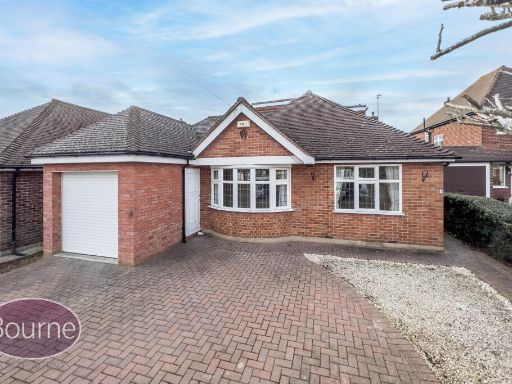 5 bedroom bungalow for sale in Richmond Drive, Shepperton, Surrey, TW17 — £850,000 • 5 bed • 2 bath • 1380 ft²
5 bedroom bungalow for sale in Richmond Drive, Shepperton, Surrey, TW17 — £850,000 • 5 bed • 2 bath • 1380 ft²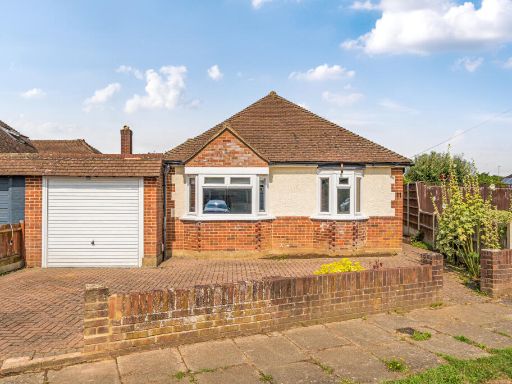 3 bedroom bungalow for sale in Barton Close, Shepperton, TW17 — £635,000 • 3 bed • 1 bath • 821 ft²
3 bedroom bungalow for sale in Barton Close, Shepperton, TW17 — £635,000 • 3 bed • 1 bath • 821 ft²