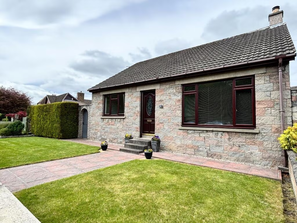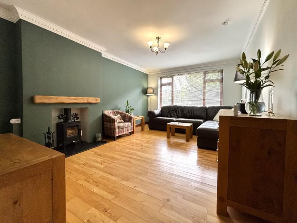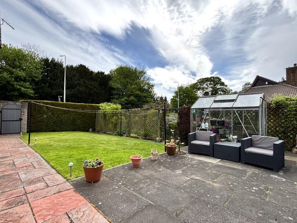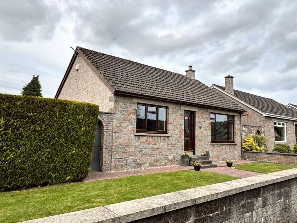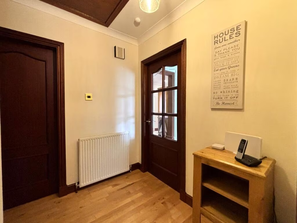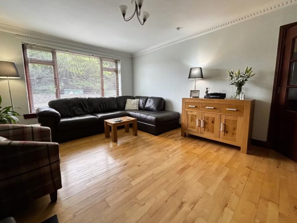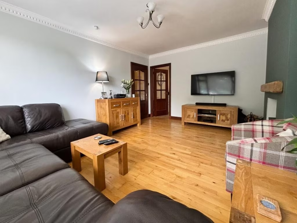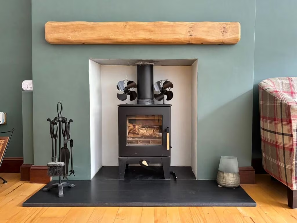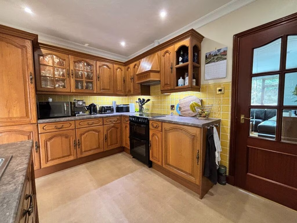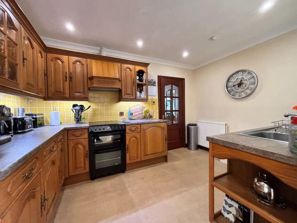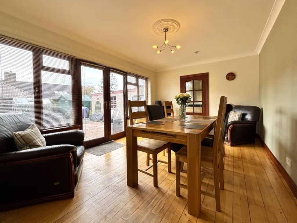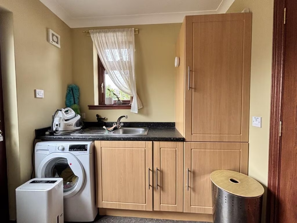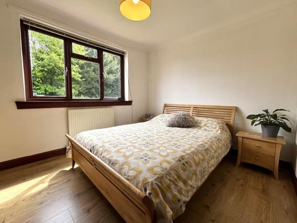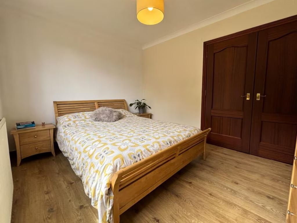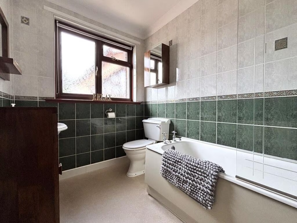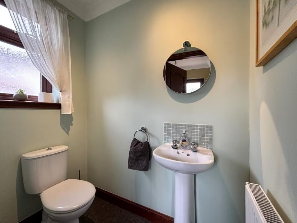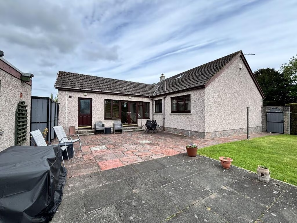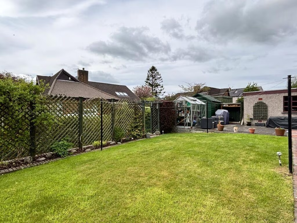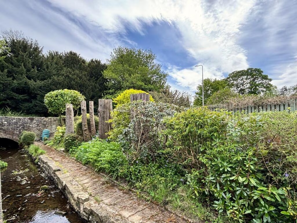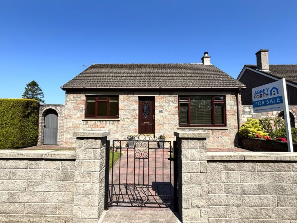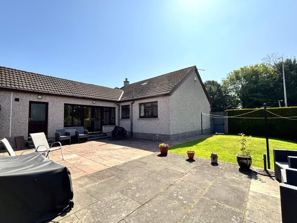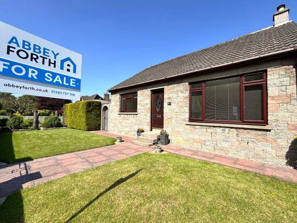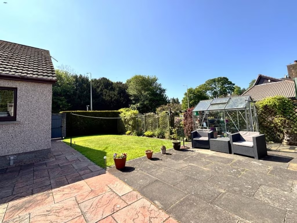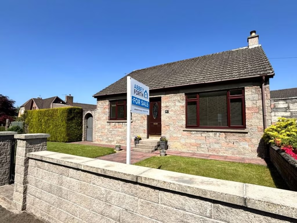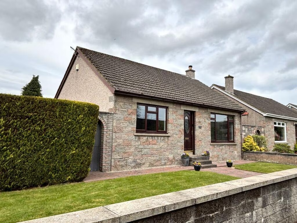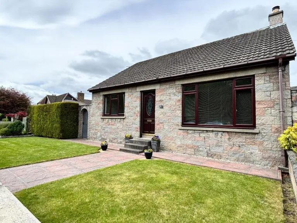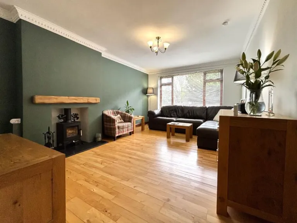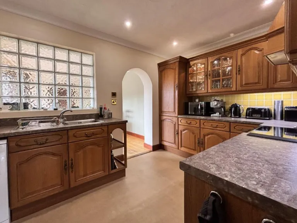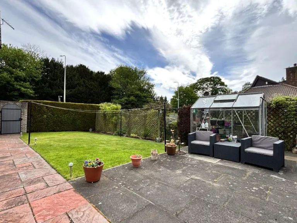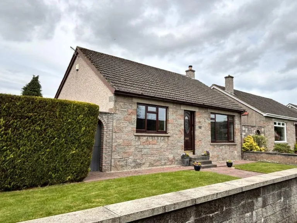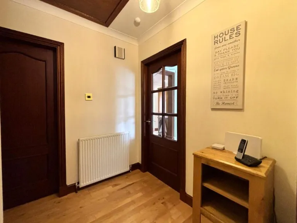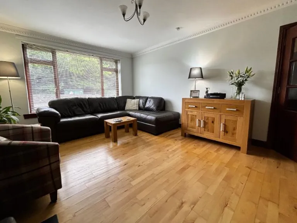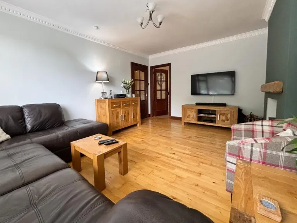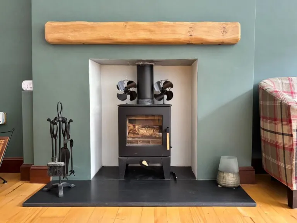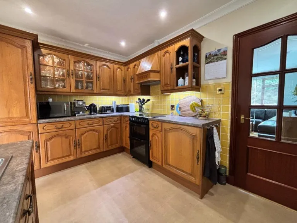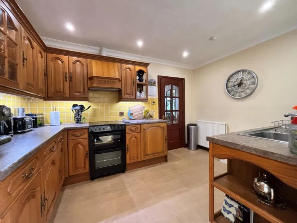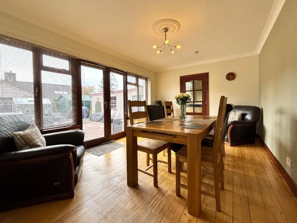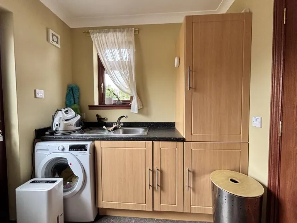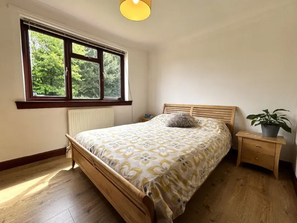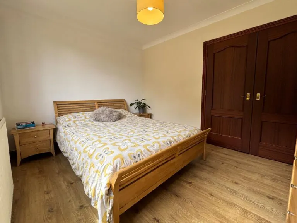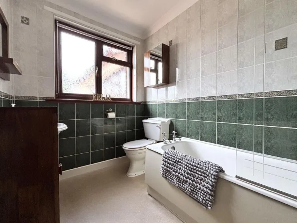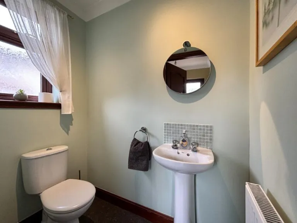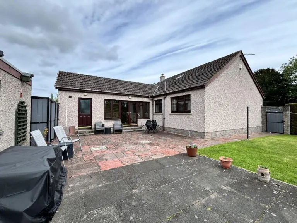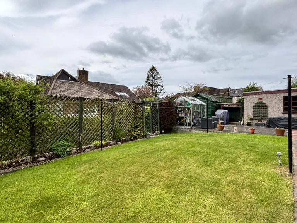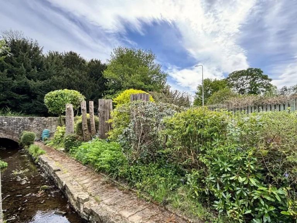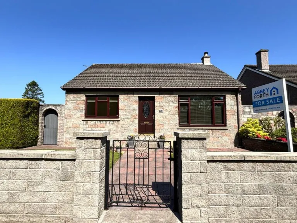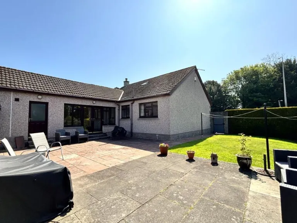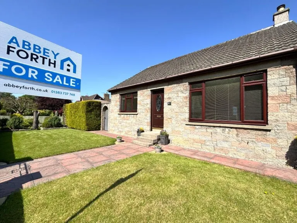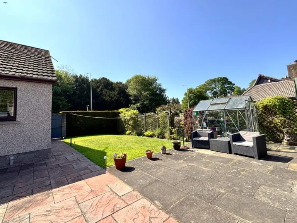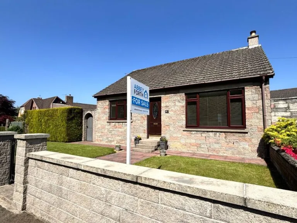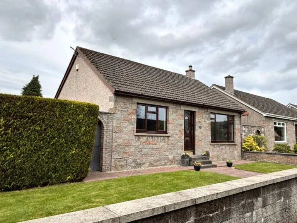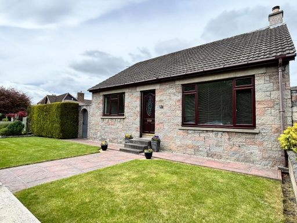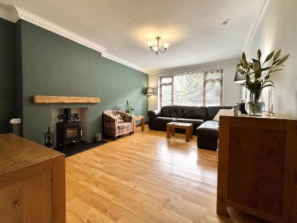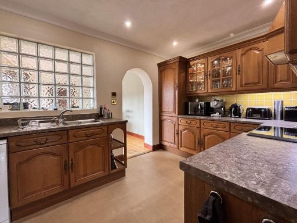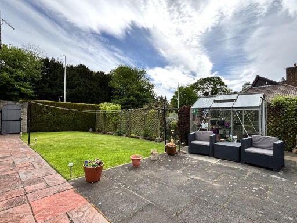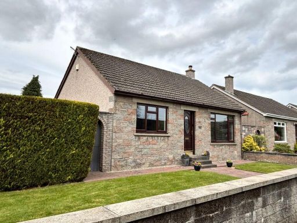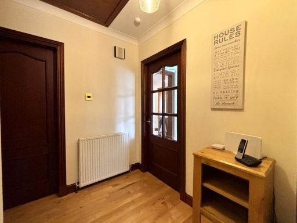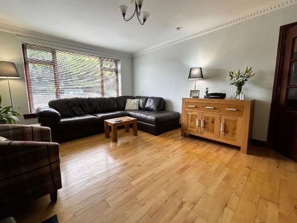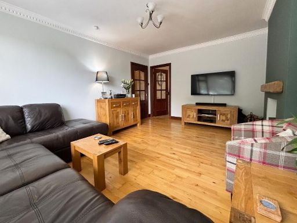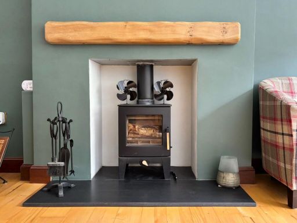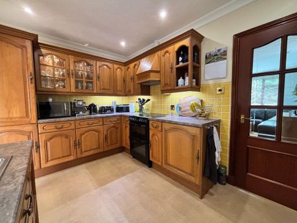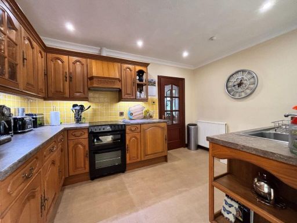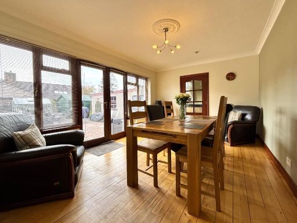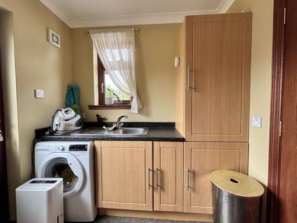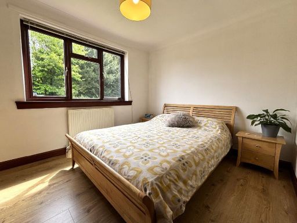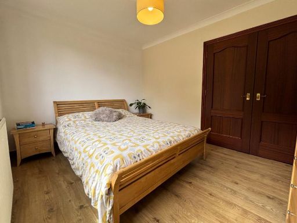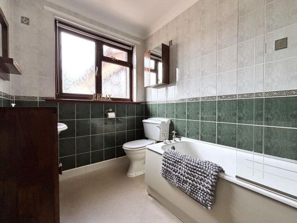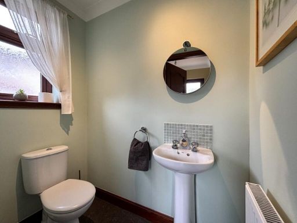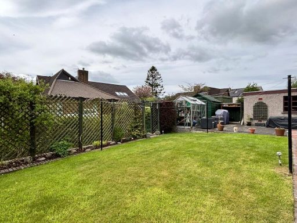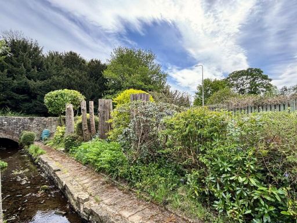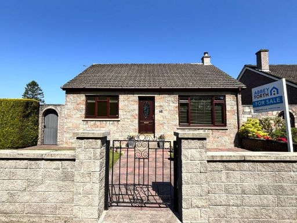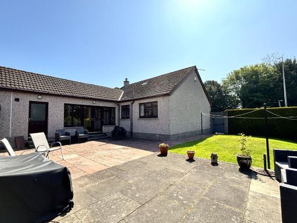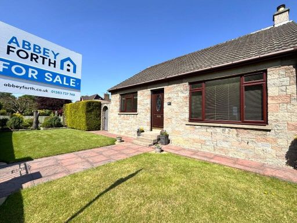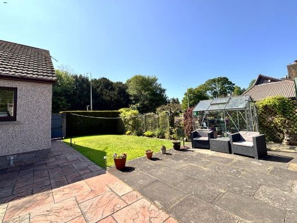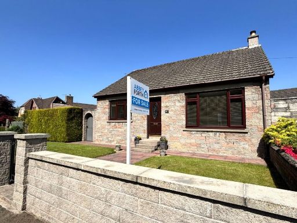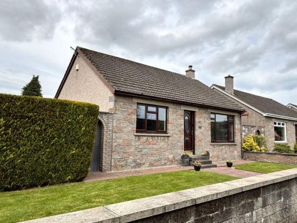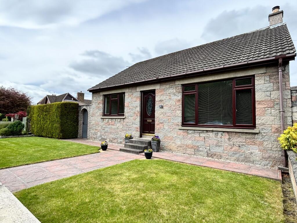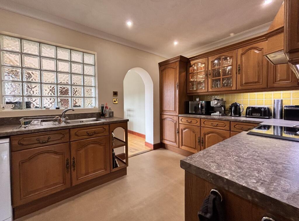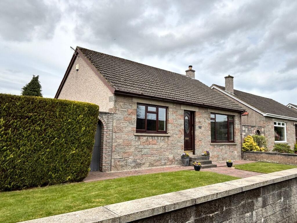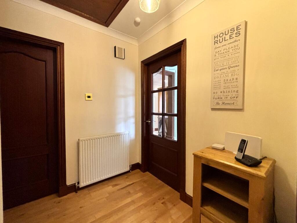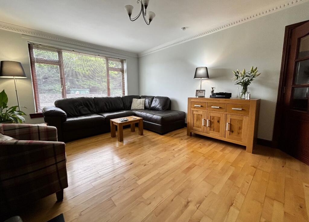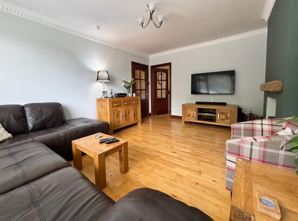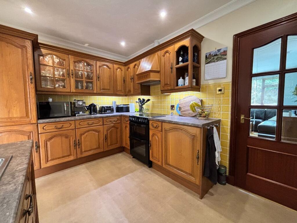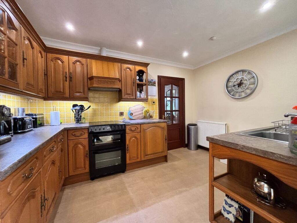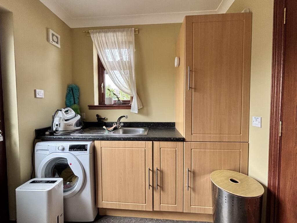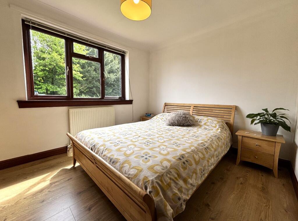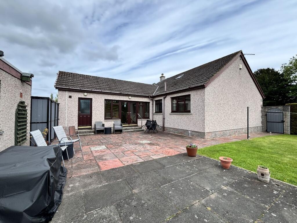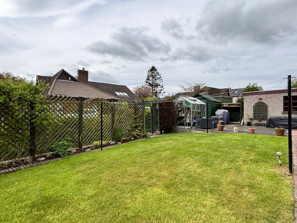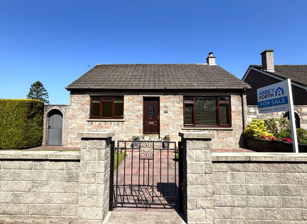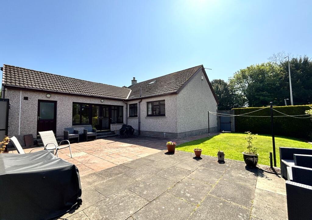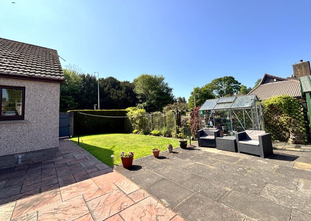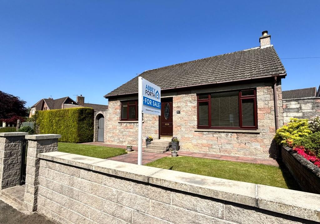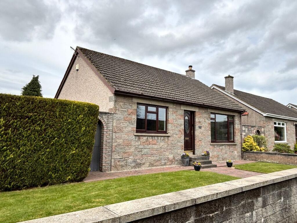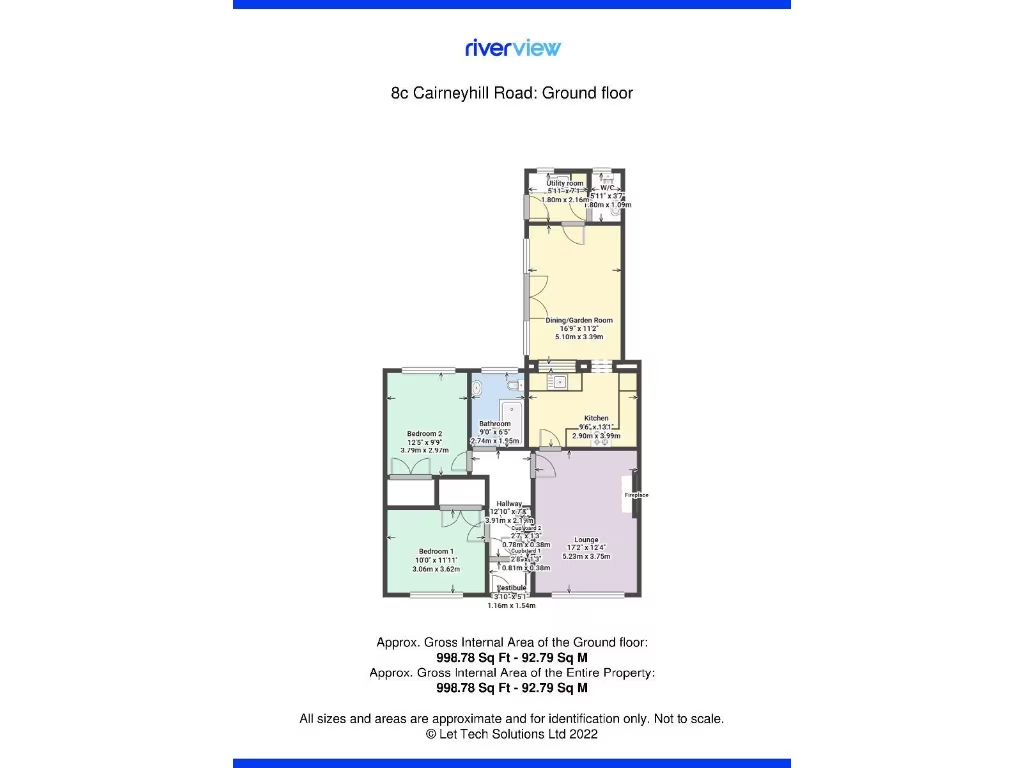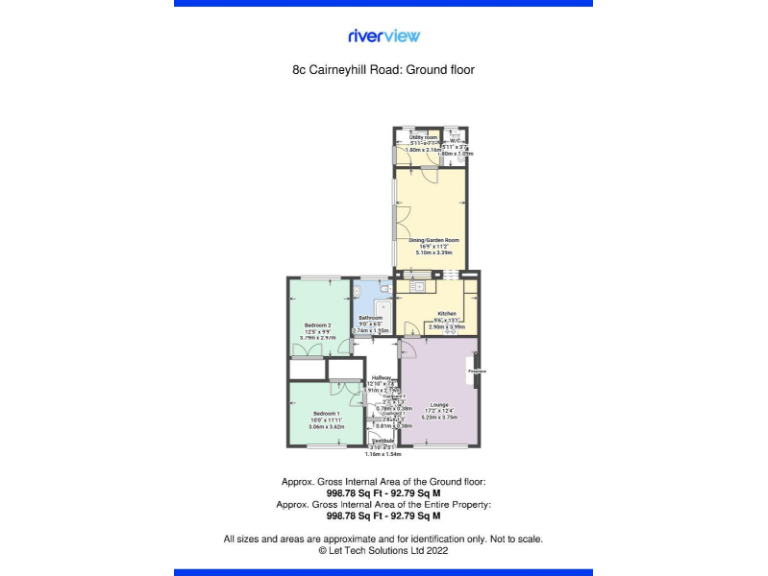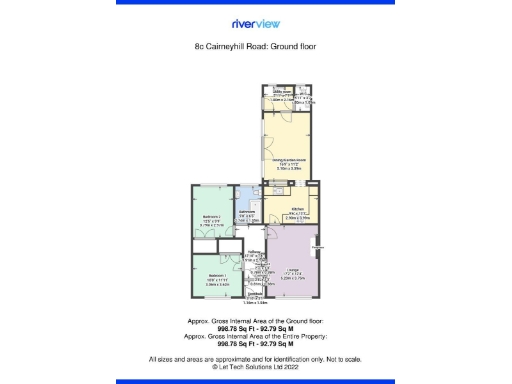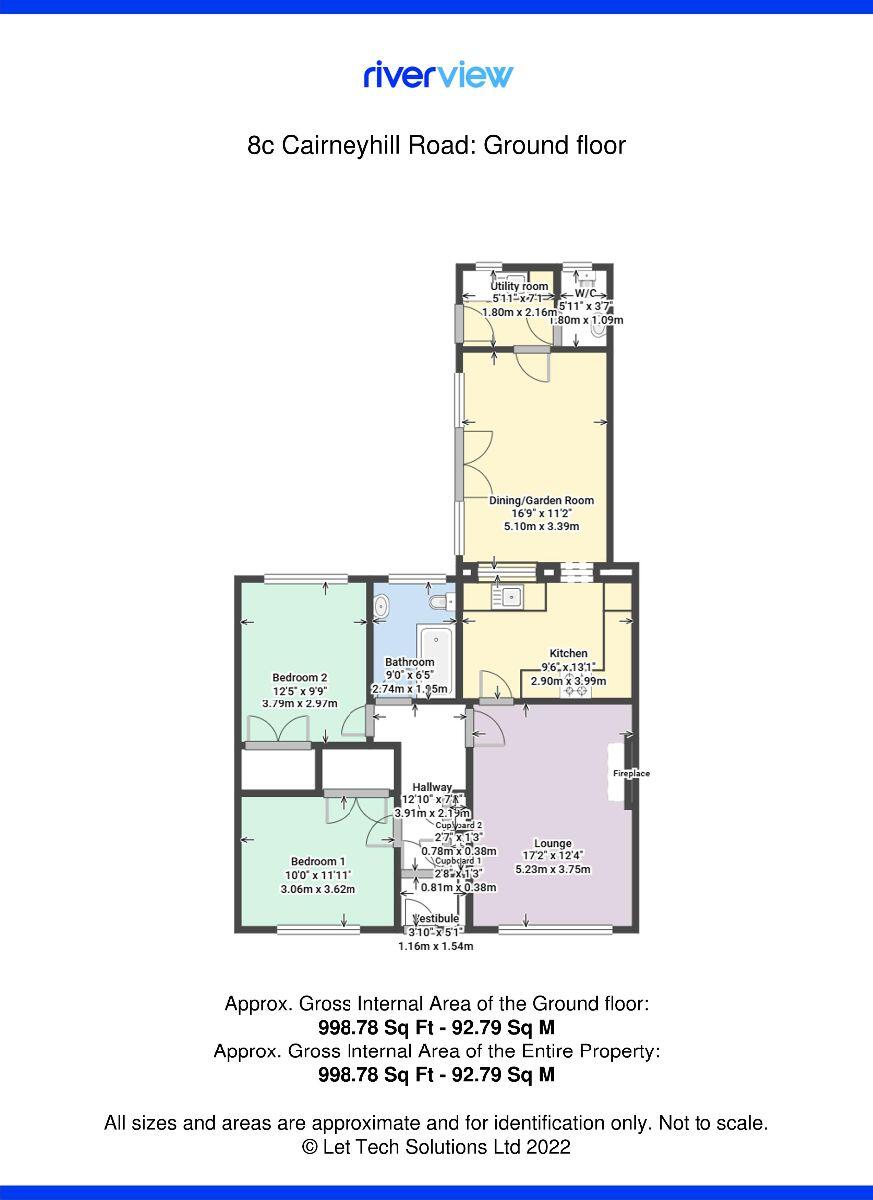Summary - 8C, CAIRNEYHILL ROAD, DUNFERMLINE, CROSSFORD KY12 8NZ
**Standout Features:**
- Extended two-bedroom detached bungalow
- Planning permission for open-plan kitchen and dining area
- Dual fuel wood-burning stove in the living room
- Generous gardens perfect for entertaining
- Driveway and detached garage
- Close proximity to Dunfermline and local amenities
- Average mobile signal & fast broadband speeds
**Potential Downsides:**
- Environmental factors may affect local wildlife
- Average council tax band (D)
Discover your perfect home in this immaculate two-bedroom extended detached bungalow located in the charming village of Crossford. With a spacious layout, this property features a welcoming lounge with a wood-burning stove, a fitted kitchen, and dining room with access to a lovely private patio, ideal for entertaining or relaxing in the sun. The property also offers two double bedrooms with built-in wardrobes, a family bathroom, utility room, and ample storage, including access to an attic.
Set on a generously sized plot, the well-maintained front and side gardens enhance the property’s curb appeal, inviting an abundance of wildlife, including lovely visits from kingfishers. Benefit from double glazing, gas central heating with a new boiler installed in 2024, and a secure ring system, offering peace of mind and comfort. With planning permission already granted for an open-plan kitchen and dining area, this home also provides a unique opportunity for future renovations to suit your personal style.
Perfectly positioned just a mile from Dunfermline, this bungalow allows for quick access to local amenities, schools, and transportation links, making it ideal for both families and professionals alike. Don't miss out on this opportunity—properties in this sought-after area with such potential are rare and won’t last long. Envision your life in this serene space, where comfort meets convenience and future possibilities abound.
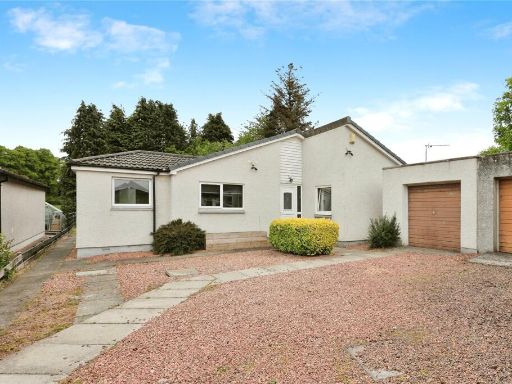 4 bedroom detached house for sale in Cairn Grove, Crossford, Dunfermline, Fife, KY12 — £315,000 • 4 bed • 2 bath • 1654 ft²
4 bedroom detached house for sale in Cairn Grove, Crossford, Dunfermline, Fife, KY12 — £315,000 • 4 bed • 2 bath • 1654 ft²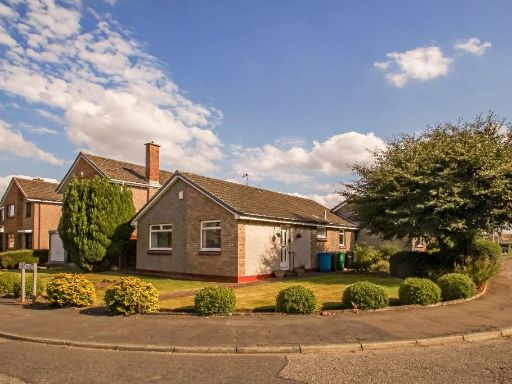 3 bedroom detached bungalow for sale in 25 Hunt Place, Crossford KY12 8QG, KY12 — £190,000 • 3 bed • 1 bath
3 bedroom detached bungalow for sale in 25 Hunt Place, Crossford KY12 8QG, KY12 — £190,000 • 3 bed • 1 bath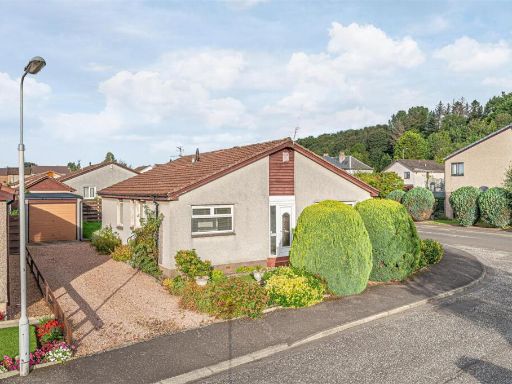 3 bedroom detached bungalow for sale in 17 Cairn Grove, Crossford, KY12 8YD, KY12 — £245,000 • 3 bed • 1 bath • 1052 ft²
3 bedroom detached bungalow for sale in 17 Cairn Grove, Crossford, KY12 8YD, KY12 — £245,000 • 3 bed • 1 bath • 1052 ft²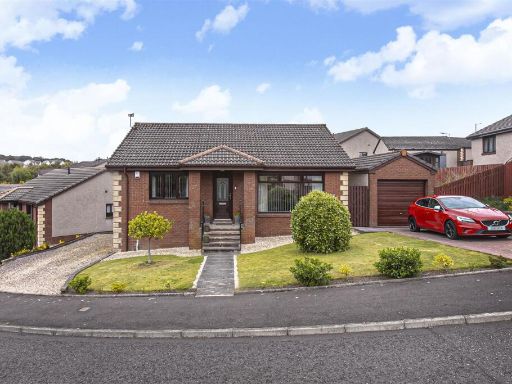 2 bedroom detached bungalow for sale in 27 Curling Knowe, Crossgates, KY4 8AX, KY4 — £270,000 • 2 bed • 1 bath • 1041 ft²
2 bedroom detached bungalow for sale in 27 Curling Knowe, Crossgates, KY4 8AX, KY4 — £270,000 • 2 bed • 1 bath • 1041 ft²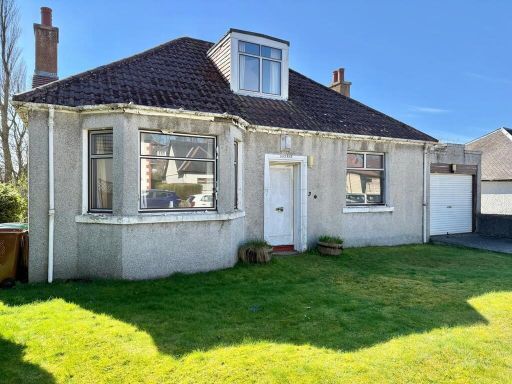 2 bedroom detached bungalow for sale in Miller Avenue, Crossford , KY12 — £215,000 • 2 bed • 1 bath • 957 ft²
2 bedroom detached bungalow for sale in Miller Avenue, Crossford , KY12 — £215,000 • 2 bed • 1 bath • 957 ft²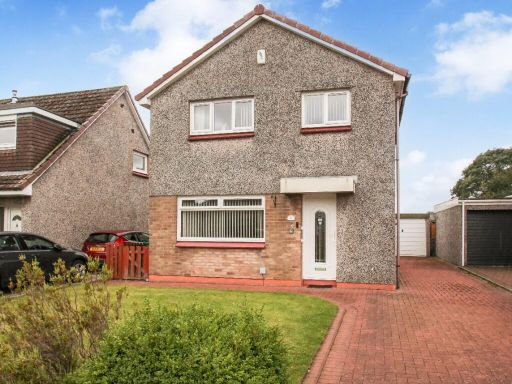 3 bedroom detached house for sale in 8 Mochrum Drive, Crossford, Fife, KY12 8YH, KY12 — £265,000 • 3 bed • 2 bath • 821 ft²
3 bedroom detached house for sale in 8 Mochrum Drive, Crossford, Fife, KY12 8YH, KY12 — £265,000 • 3 bed • 2 bath • 821 ft²