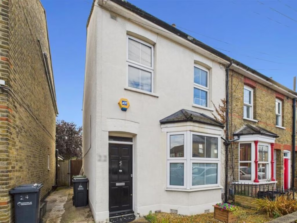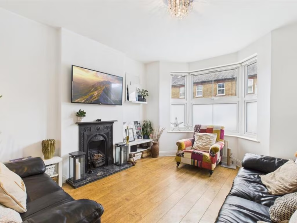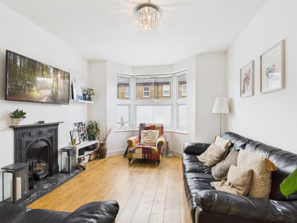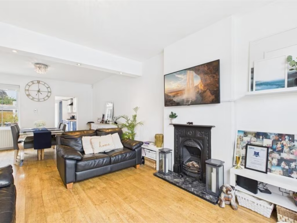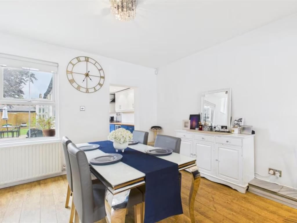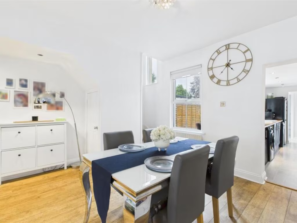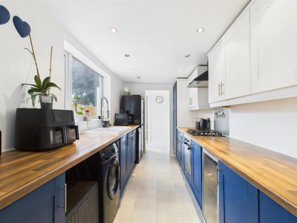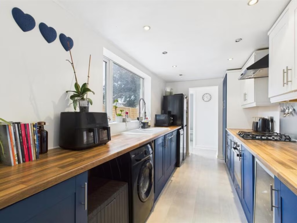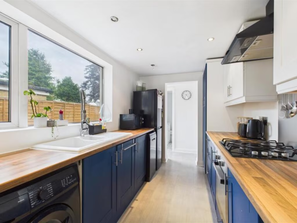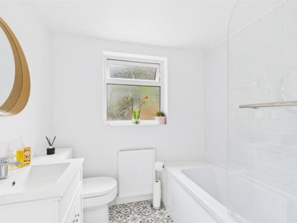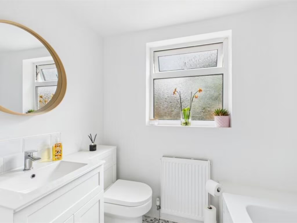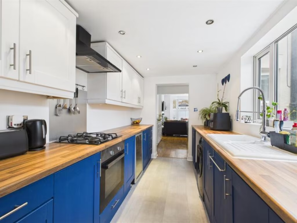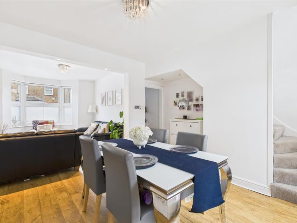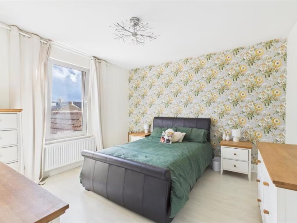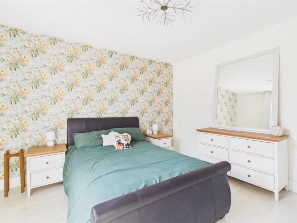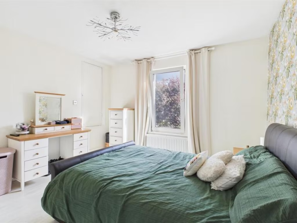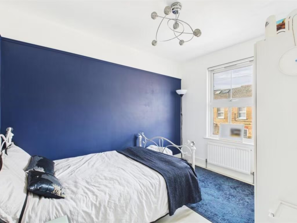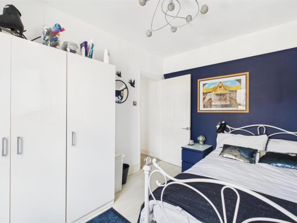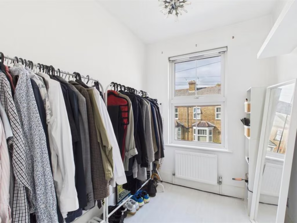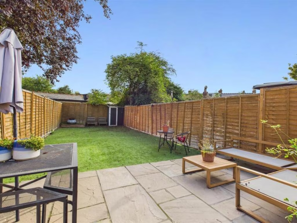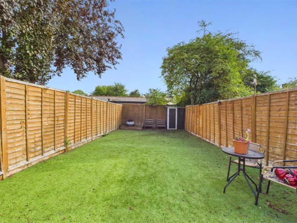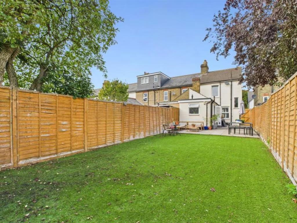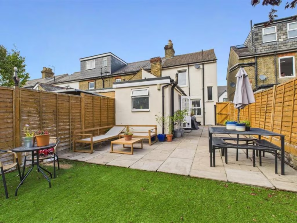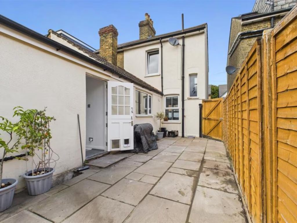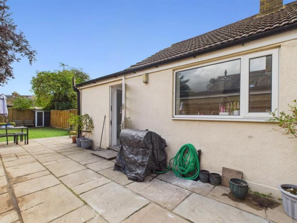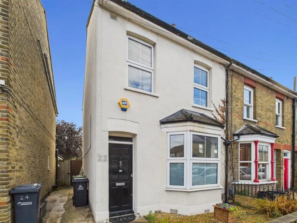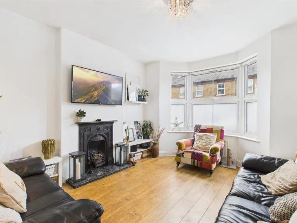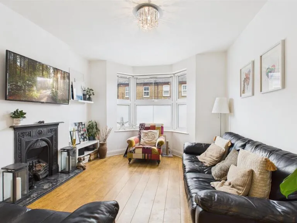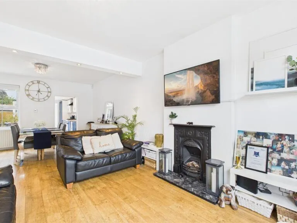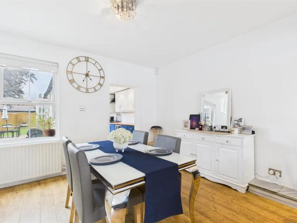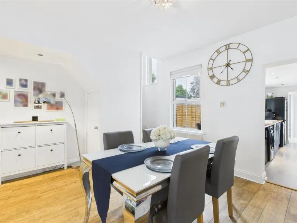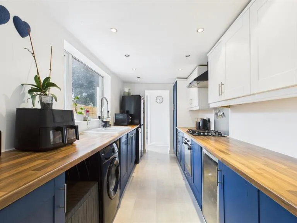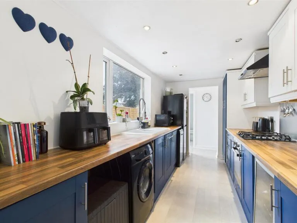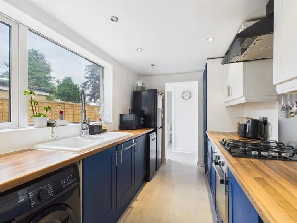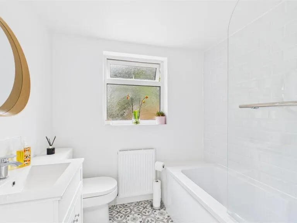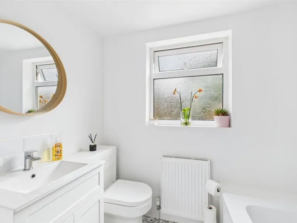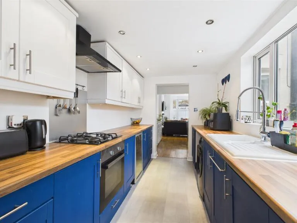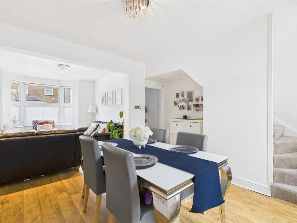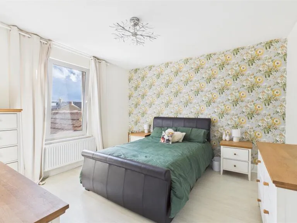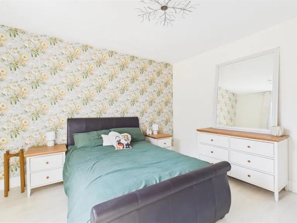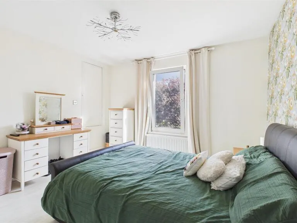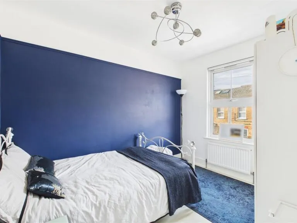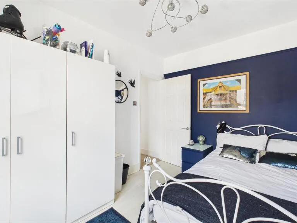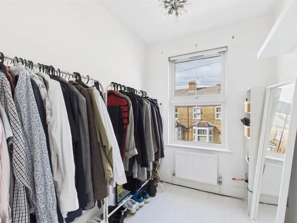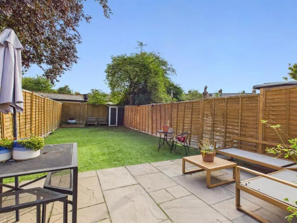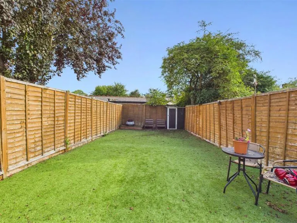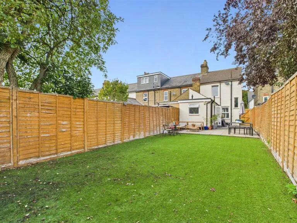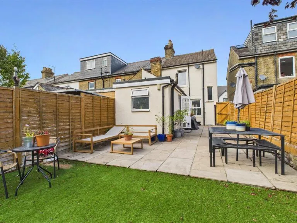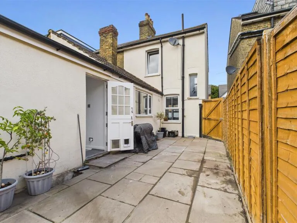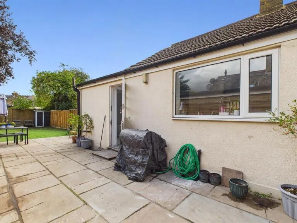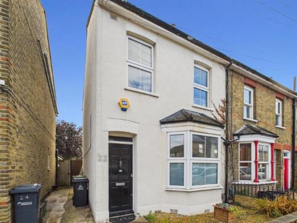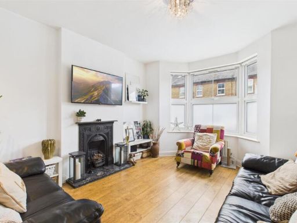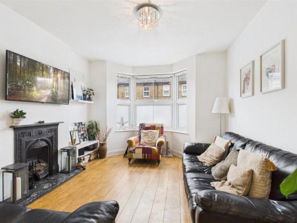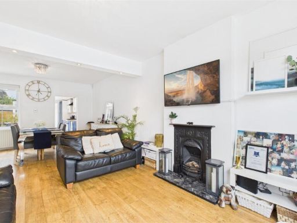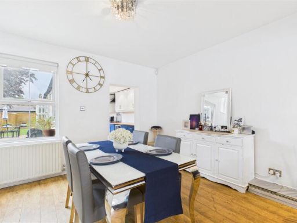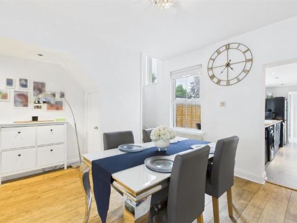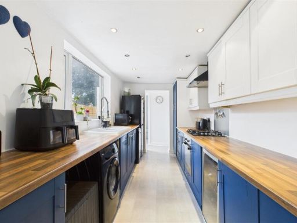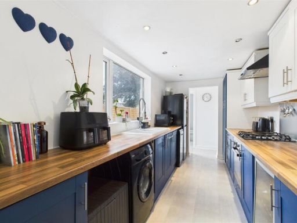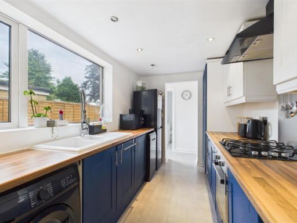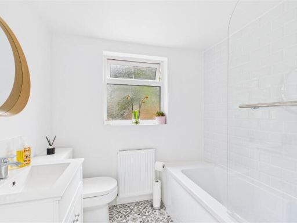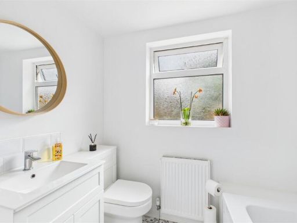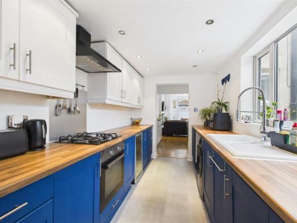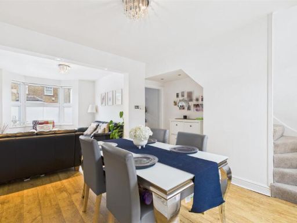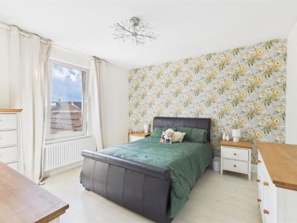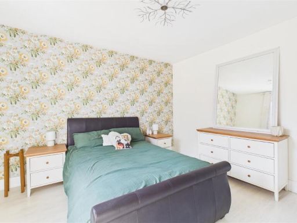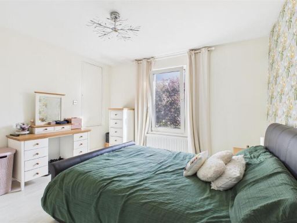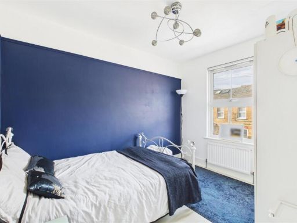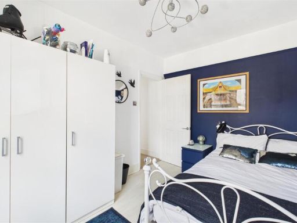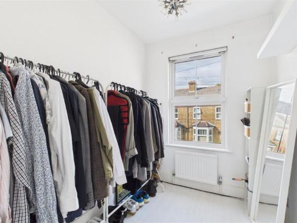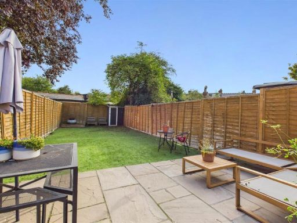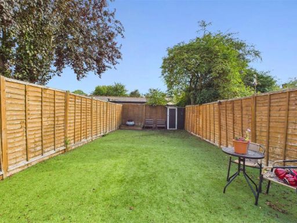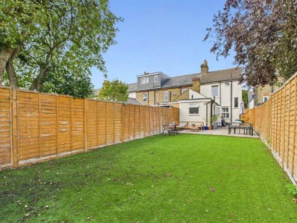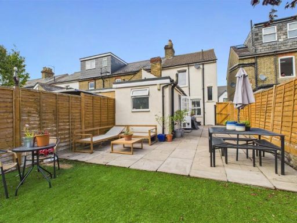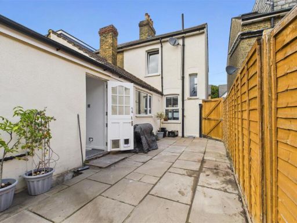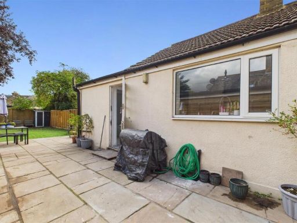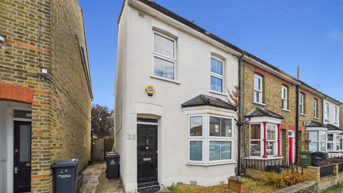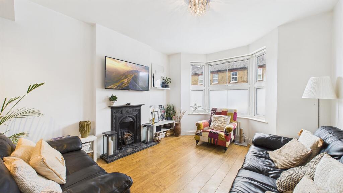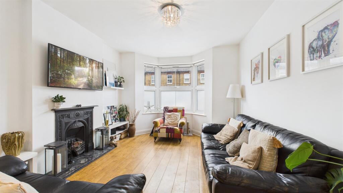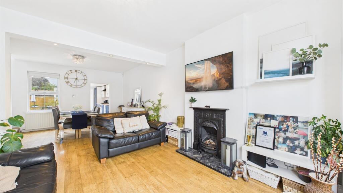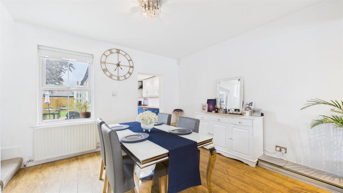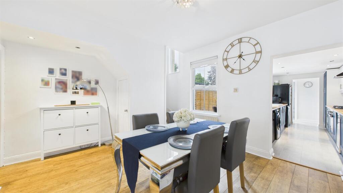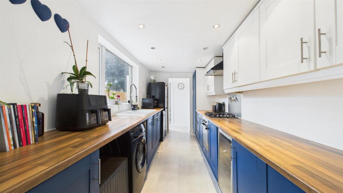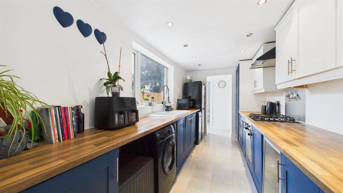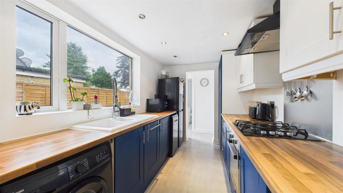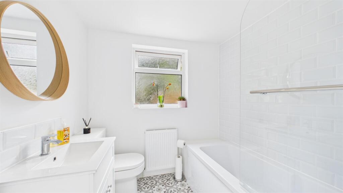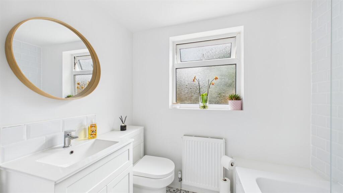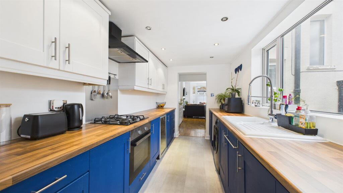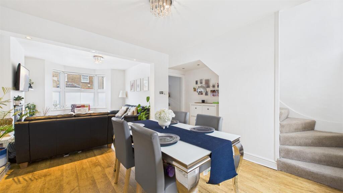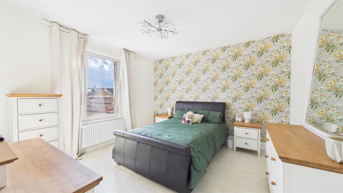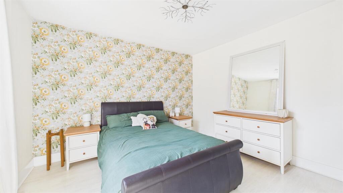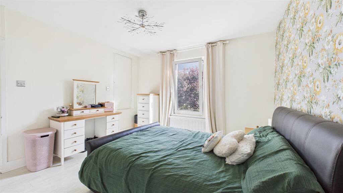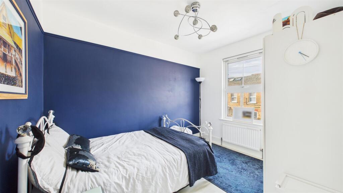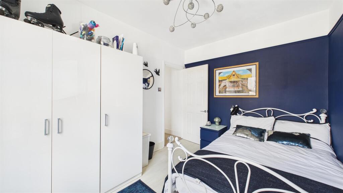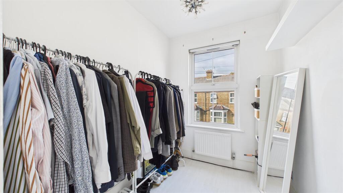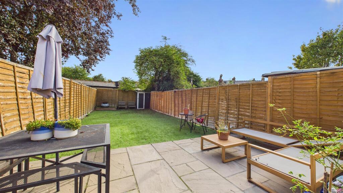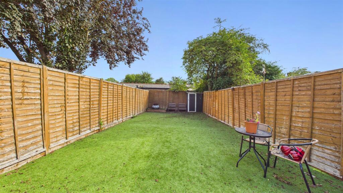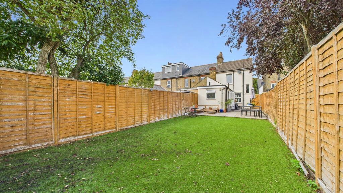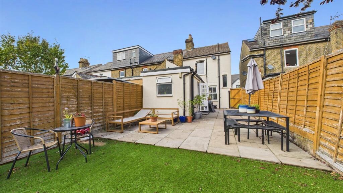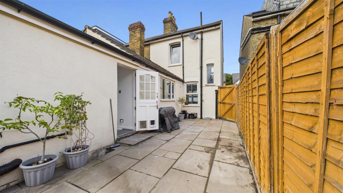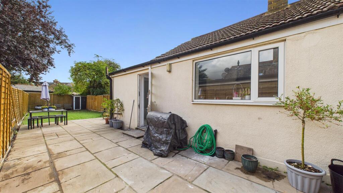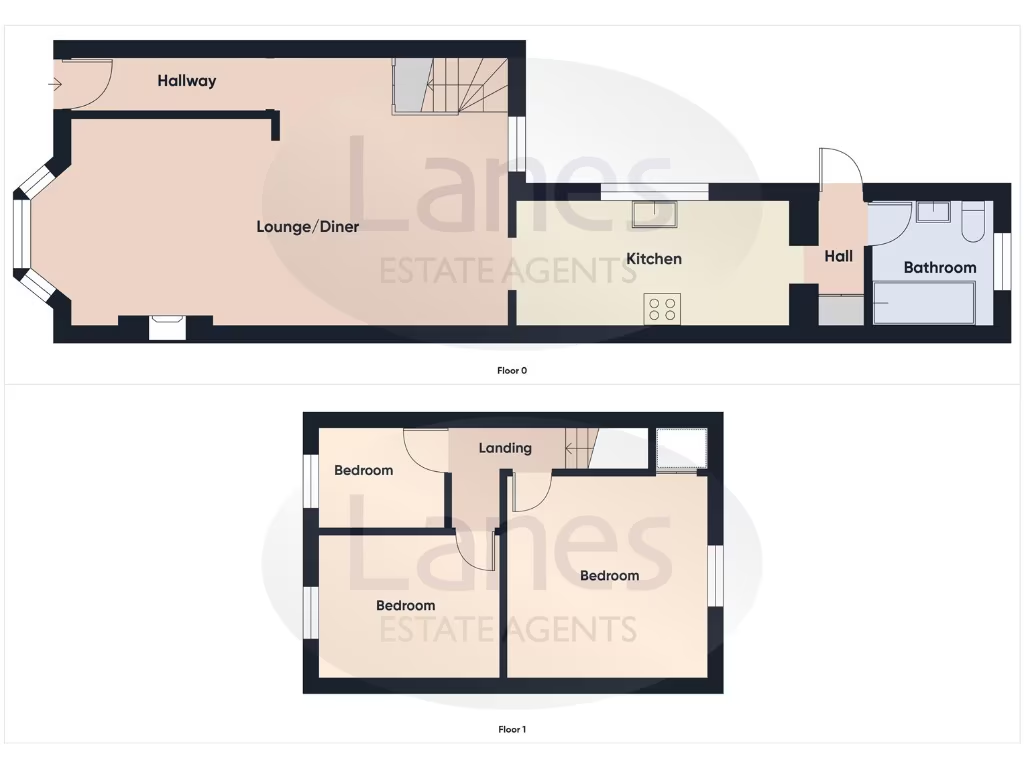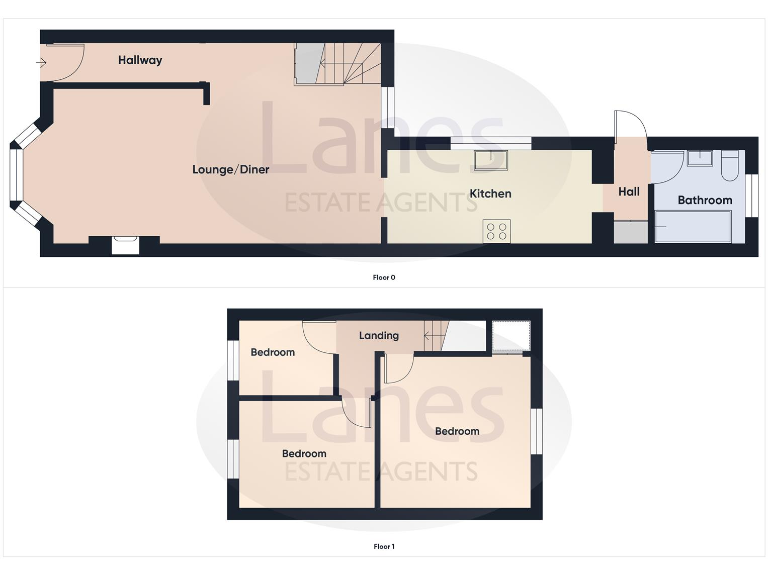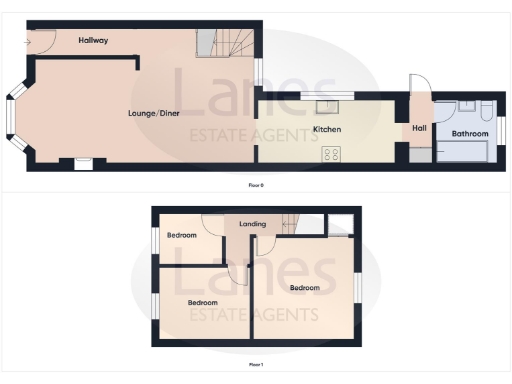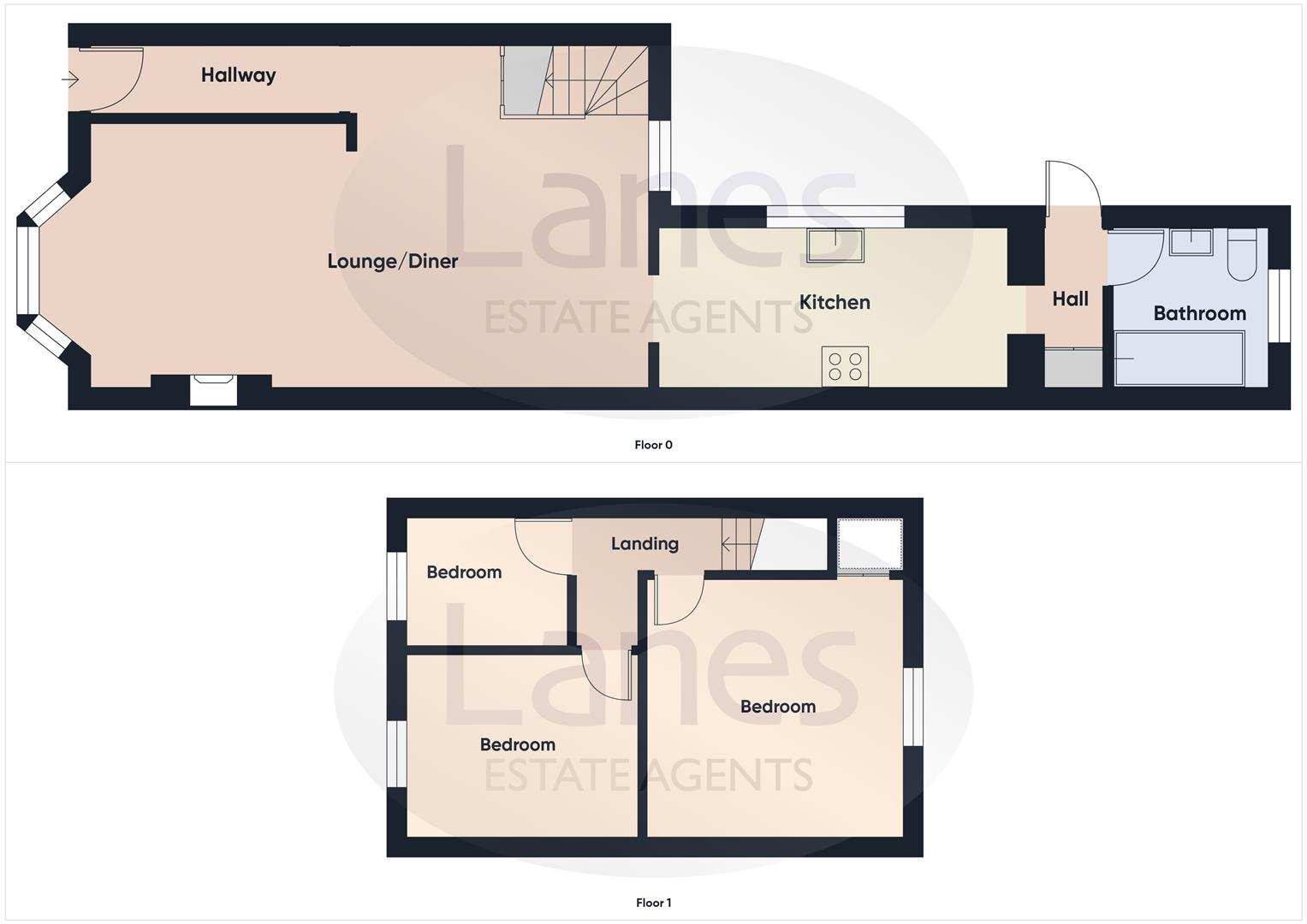Summary - 22 FOREST ROAD CHESHUNT WALTHAM CROSS EN8 9DB
3 bed 1 bath End of Terrace
Three-bedroom family home close to Cheshunt station with garden potential.
Victorian end‑terrace with bay window and high ceilings
South-facing rear garden, average depth
Three bedrooms; single downstairs bathroom only
Gas central heating with boiler and radiators
Double glazing installed before 2002 (upgrade may be beneficial)
Solid brick walls assumed without cavity insulation
Freehold; approx. 851 sq ft internal footprint
Local area: above-average crime and higher deprivation
This three-bedroom Victorian end-of-terrace offers a generous through lounge/diner with bay window and high ceilings, plus a south-facing rear garden ideal for family outdoor time. The layout includes a ground-floor bathroom and a kitchen running to the rear, creating a practical, linear flow suited to everyday life.
The property is gas-heated with a boiler and radiators and fitted double glazing. It has been presented to a good standard internally, but the solid-brick walls are assumed to have no cavity insulation and the glazing dates from before 2002, so insulating upgrades would improve comfort and running costs.
Location is a strong practical asset: Cheshunt rail station and local amenities are within walking distance, and several primary and secondary schools rated Good serve the area. The house is freehold, about 851 sq ft overall, and matches typical late-Victorian suburban stock — suitable for a small family or buy-to-let investor seeking solid rental demand.
Buyers should note local context: the neighbourhood records above-average crime and higher area deprivation than average. The plot is small and internal footprint is medium-sized, so anyone needing larger external space or multiple bathrooms should factor that in. Overall, this is a characterful, well-located home with scope for energy-efficiency improvements and modest refurbishment to add value.
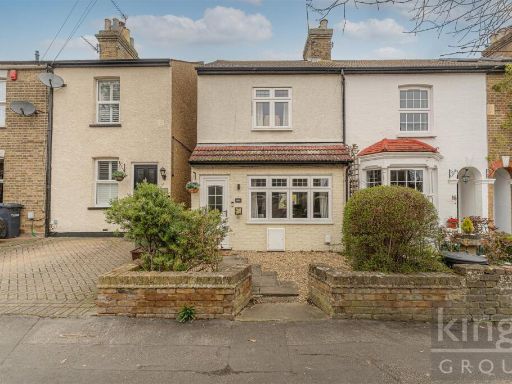 3 bedroom end of terrace house for sale in Cromwell Avenue, Cheshunt, Waltham Cross, EN7 — £420,000 • 3 bed • 1 bath • 650 ft²
3 bedroom end of terrace house for sale in Cromwell Avenue, Cheshunt, Waltham Cross, EN7 — £420,000 • 3 bed • 1 bath • 650 ft²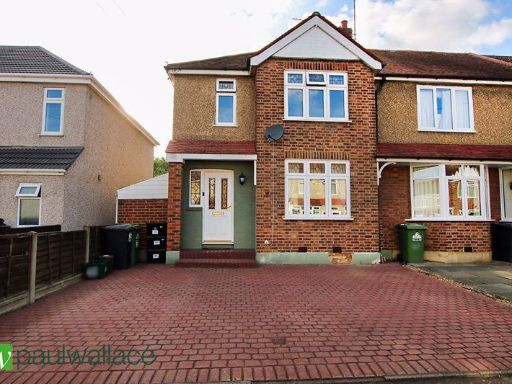 3 bedroom terraced house for sale in Brookfield Gardens, Cheshunt, EN8 — £550,000 • 3 bed • 2 bath • 1342 ft²
3 bedroom terraced house for sale in Brookfield Gardens, Cheshunt, EN8 — £550,000 • 3 bed • 2 bath • 1342 ft²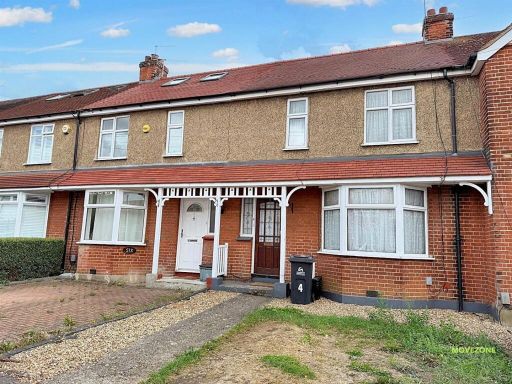 3 bedroom house for sale in Brookfield Gardens, Cheshunt, EN8 — £435,000 • 3 bed • 1 bath • 834 ft²
3 bedroom house for sale in Brookfield Gardens, Cheshunt, EN8 — £435,000 • 3 bed • 1 bath • 834 ft²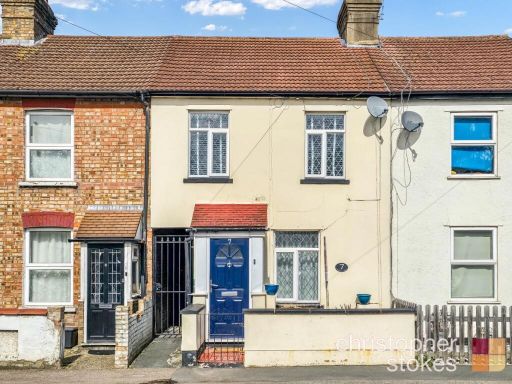 2 bedroom terraced house for sale in Cheshunt Folly, Brookfield Lane West, Cheshunt, Hertfordshire, EN8 0QY, EN8 — £375,000 • 2 bed • 1 bath • 1046 ft²
2 bedroom terraced house for sale in Cheshunt Folly, Brookfield Lane West, Cheshunt, Hertfordshire, EN8 0QY, EN8 — £375,000 • 2 bed • 1 bath • 1046 ft²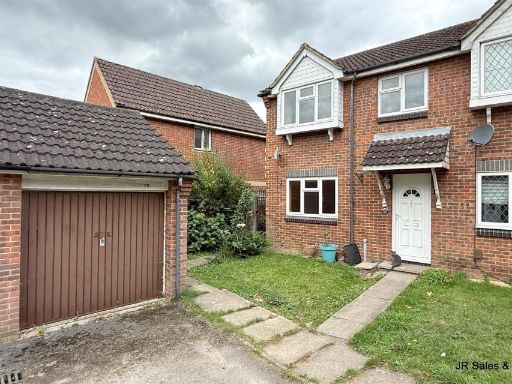 3 bedroom end of terrace house for sale in Kingsmead, Cheshunt, EN8 — £399,950 • 3 bed • 1 bath • 889 ft²
3 bedroom end of terrace house for sale in Kingsmead, Cheshunt, EN8 — £399,950 • 3 bed • 1 bath • 889 ft²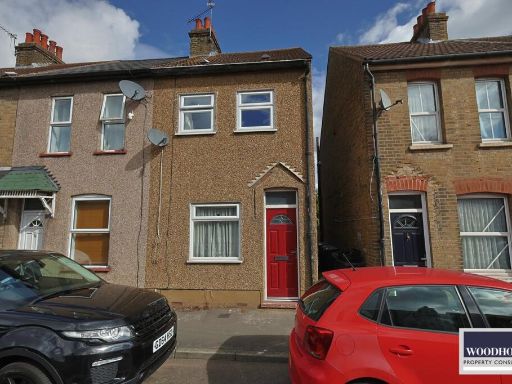 2 bedroom terraced house for sale in Cadmore Lane, Cheshunt, EN8 — £350,000 • 2 bed • 1 bath
2 bedroom terraced house for sale in Cadmore Lane, Cheshunt, EN8 — £350,000 • 2 bed • 1 bath