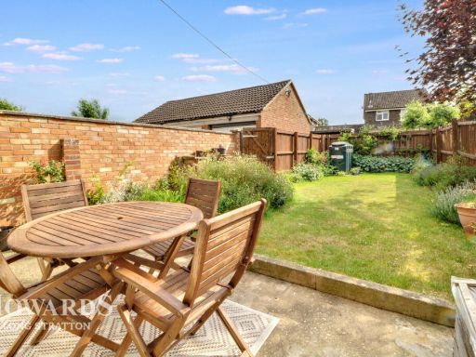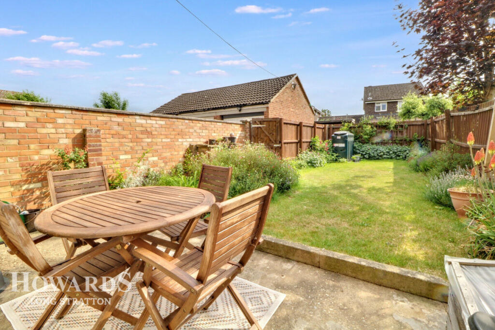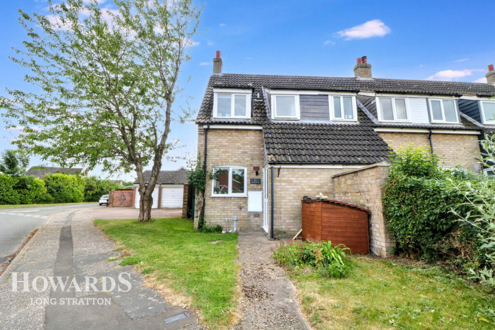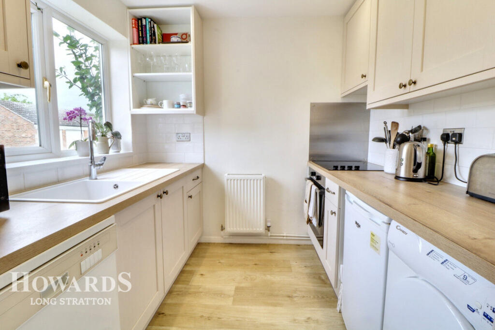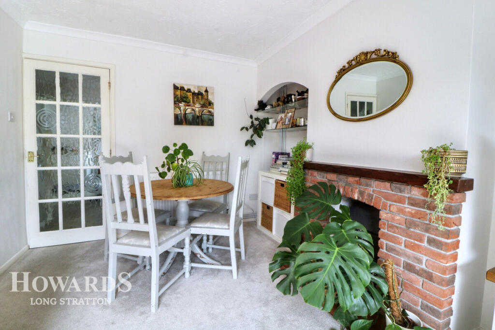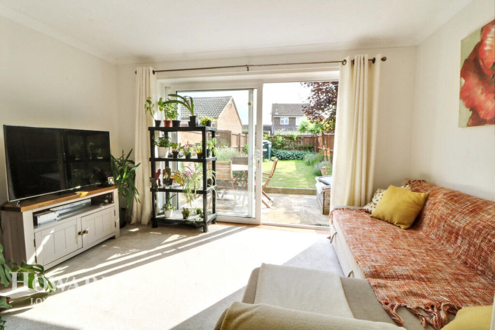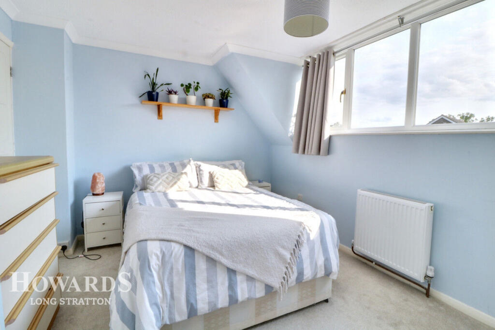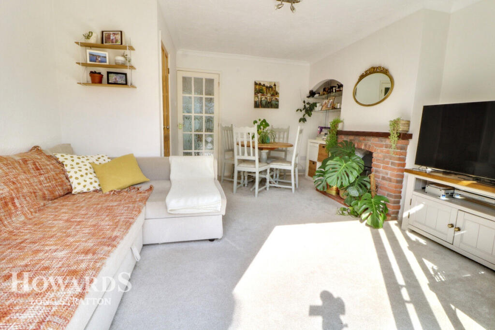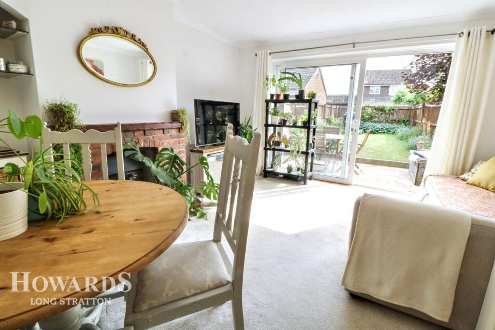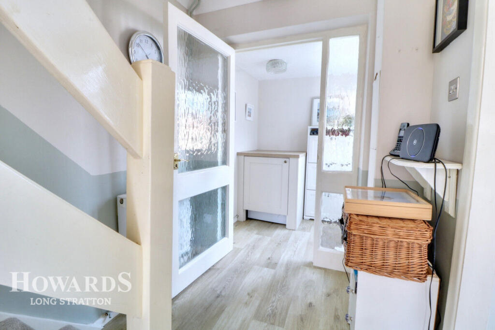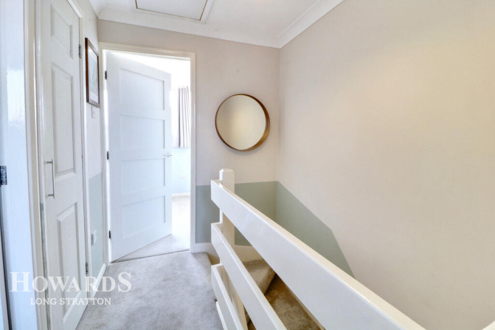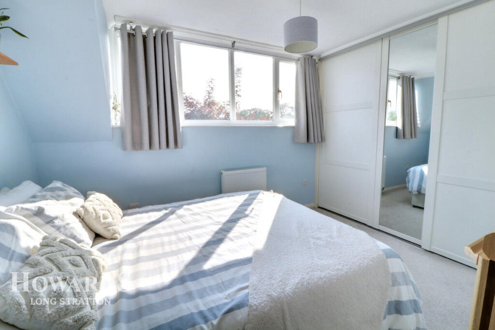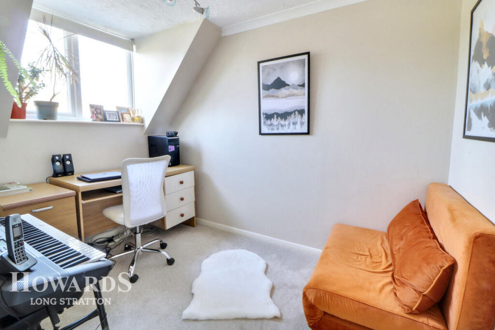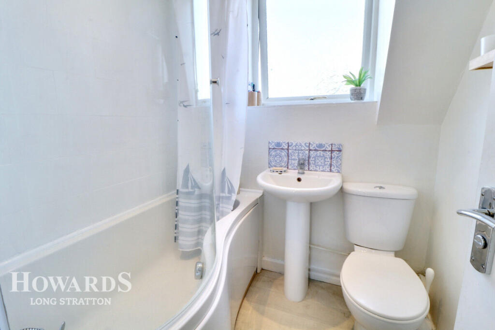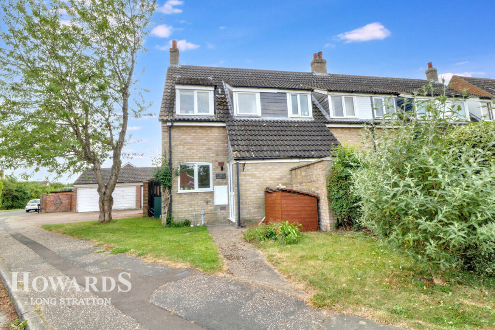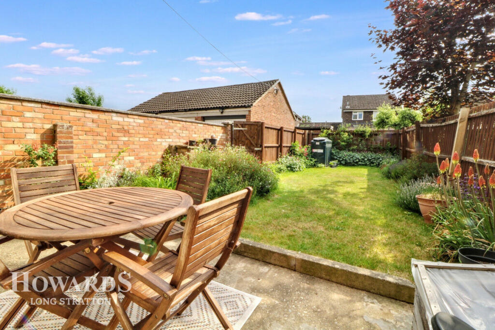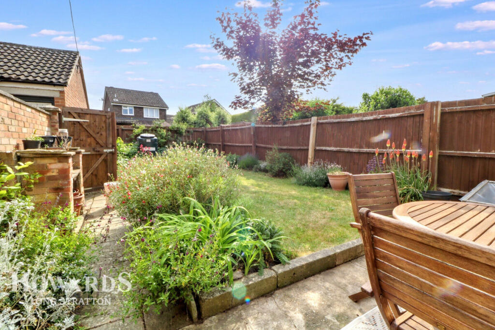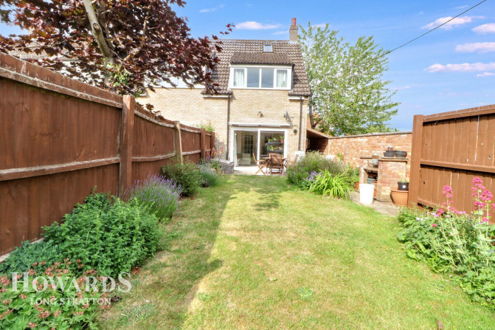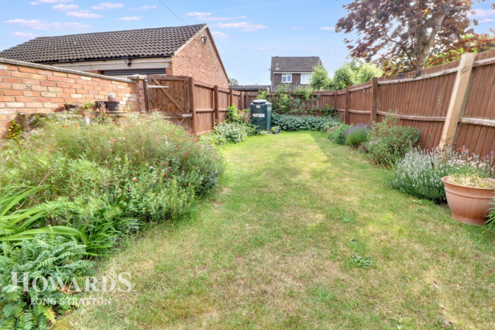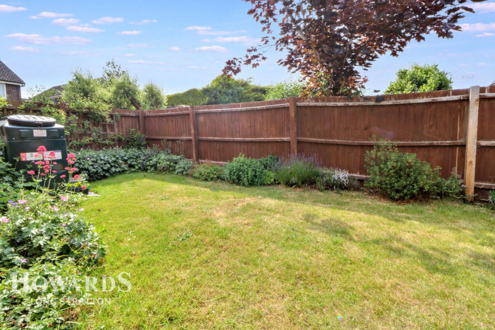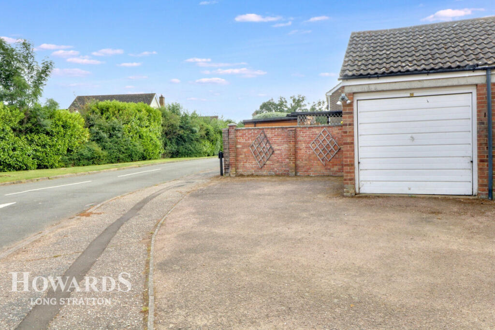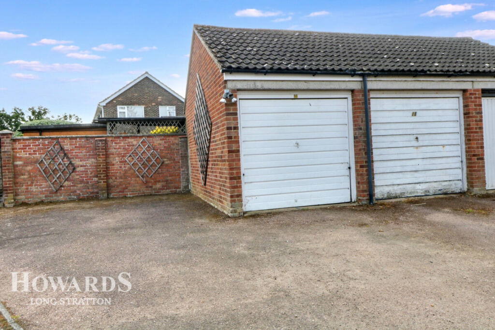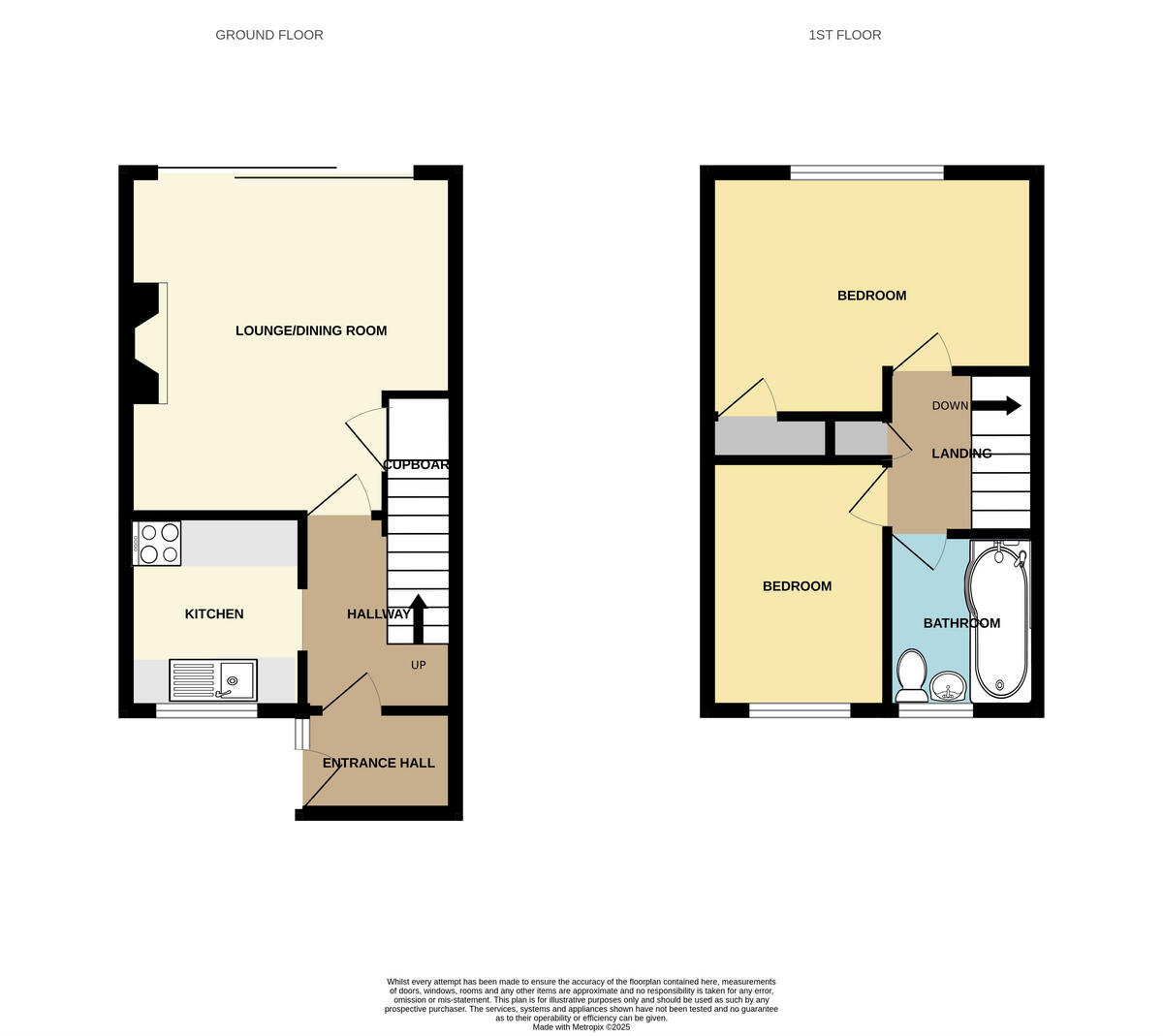Summary - 20 WOODLAND RISE TASBURGH NORWICH NR15 1NF
2 bed 1 bath End of Terrace
Well-presented 2-bedroom village home with garden, garage and flexible attic space.
Two double bedrooms plus versatile attic conversion
This well-presented two-bedroom end-terrace sits in a peaceful village setting in Tasburgh, offering a practical home for first-time buyers or couples. The ground floor benefits from a recently re-fitted kitchen and a cosy living area with a log burner, while two double bedrooms upstairs provide comfortable sleeping space.
A useful attic conversion adds flexibility for a home office, hobby room or occasional guest use. Outside there’s a generous rear garden, an allocated driveway (space for up to three vehicles) and a single garage with electricity—useful for storage, hobbies or secure parking.
Practical notes: heating is oil-fired with a boiler and radiators (not a communal system), and the double glazing was installed before 2002. The plot is modest in size and the property dates from the late 1960s–1970s era, so while many features are refreshed, some elements reflect that period and could be updated to personal taste.
Set in a very low-crime, affluent village with fast broadband and good nearby schools, this deceptively spacious home offers straightforward, flexible living and clear potential to personalise over time.
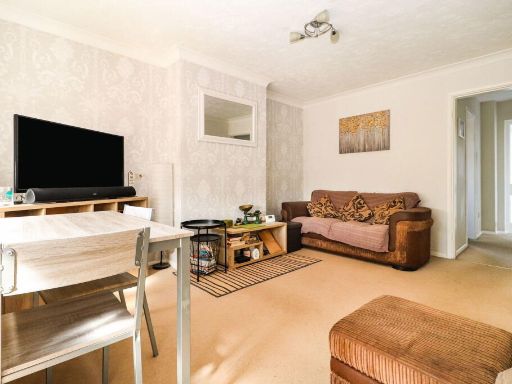 2 bedroom terraced house for sale in Woodland Rise, Tasburgh, Norwich, NR15 — £190,000 • 2 bed • 1 bath • 728 ft²
2 bedroom terraced house for sale in Woodland Rise, Tasburgh, Norwich, NR15 — £190,000 • 2 bed • 1 bath • 728 ft²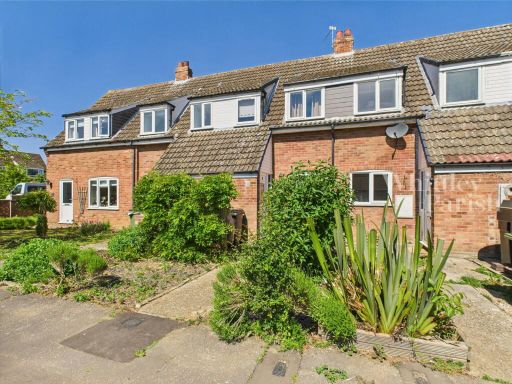 2 bedroom terraced house for sale in Woodland Rise, Tasburgh, NR15 — £190,000 • 2 bed • 1 bath • 540 ft²
2 bedroom terraced house for sale in Woodland Rise, Tasburgh, NR15 — £190,000 • 2 bed • 1 bath • 540 ft²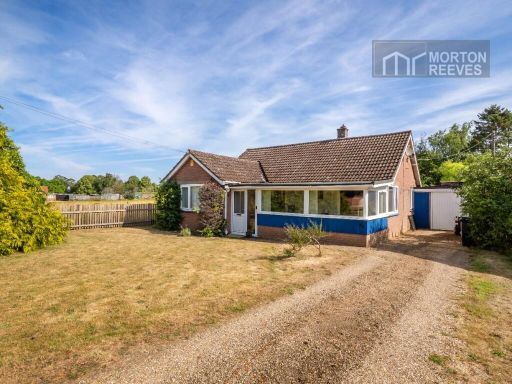 3 bedroom detached bungalow for sale in Church Road, Tasburgh NR15 1ND, NR15 — £330,000 • 3 bed • 1 bath • 1141 ft²
3 bedroom detached bungalow for sale in Church Road, Tasburgh NR15 1ND, NR15 — £330,000 • 3 bed • 1 bath • 1141 ft²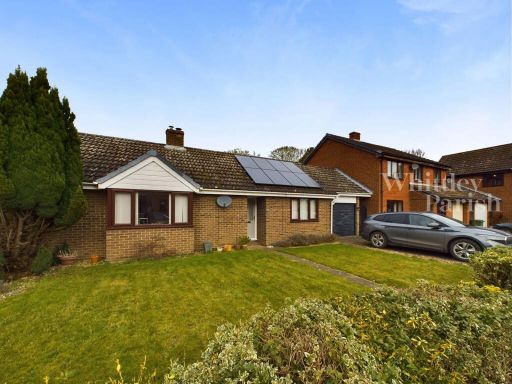 2 bedroom detached bungalow for sale in Everson Road, Tasburgh, NR15 — £230,000 • 2 bed • 1 bath • 851 ft²
2 bedroom detached bungalow for sale in Everson Road, Tasburgh, NR15 — £230,000 • 2 bed • 1 bath • 851 ft²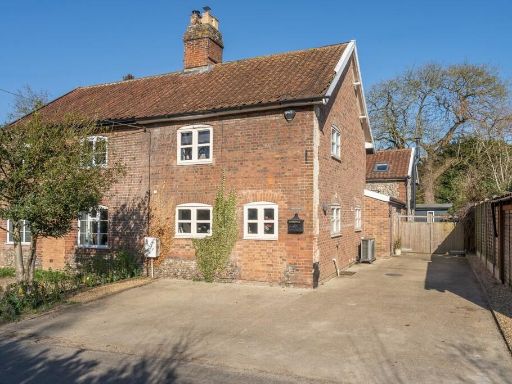 4 bedroom cottage for sale in Flordon Road, Tasburgh, NR15 — £425,000 • 4 bed • 3 bath • 2007 ft²
4 bedroom cottage for sale in Flordon Road, Tasburgh, NR15 — £425,000 • 4 bed • 3 bath • 2007 ft²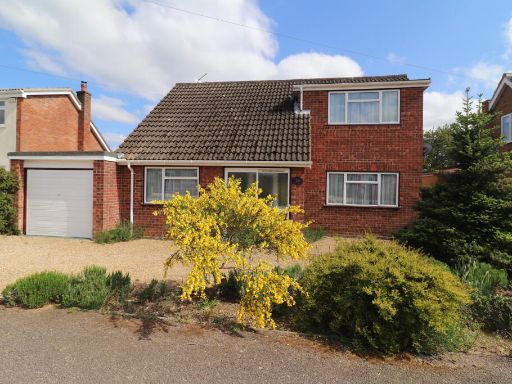 4 bedroom detached house for sale in Tasburgh, NR15 — £385,000 • 4 bed • 2 bath • 6065 ft²
4 bedroom detached house for sale in Tasburgh, NR15 — £385,000 • 4 bed • 2 bath • 6065 ft²









































