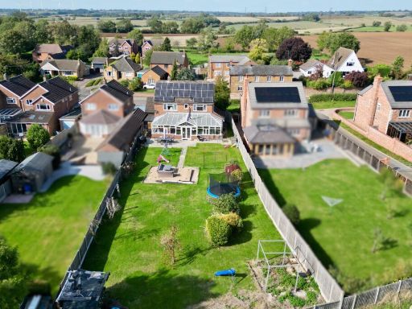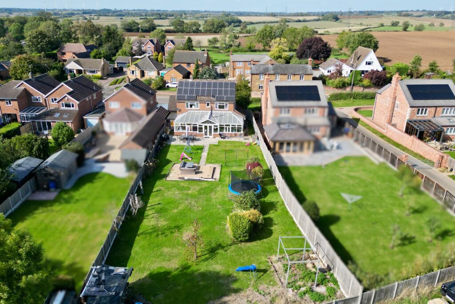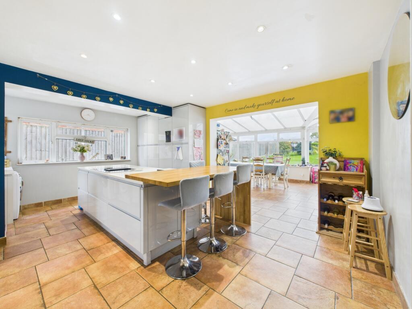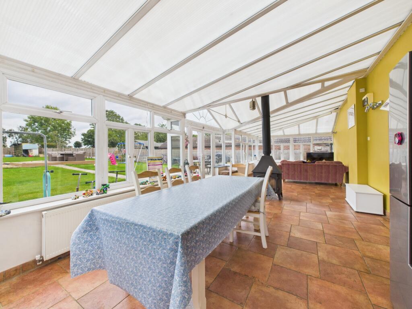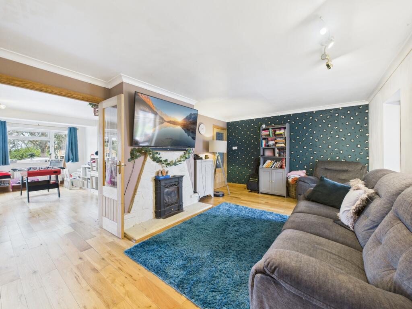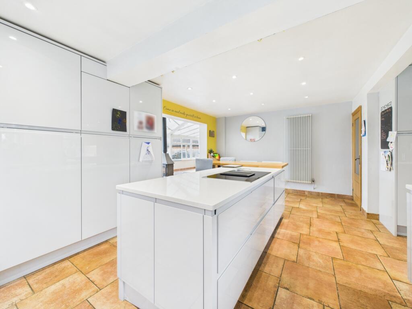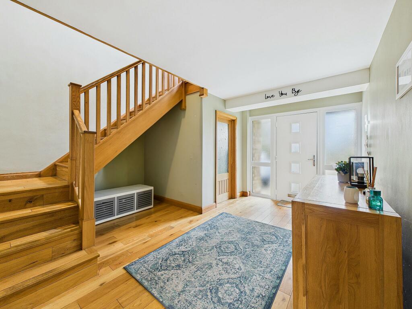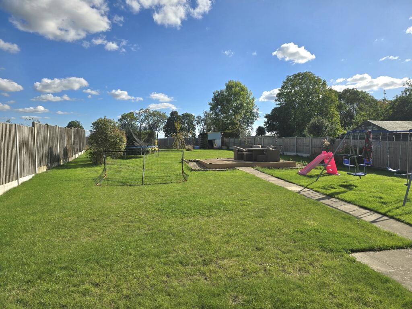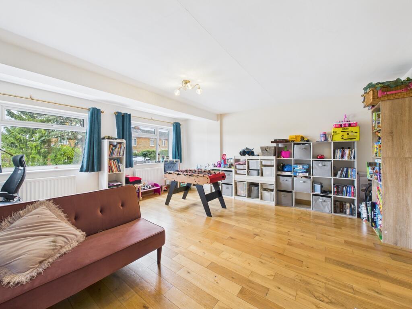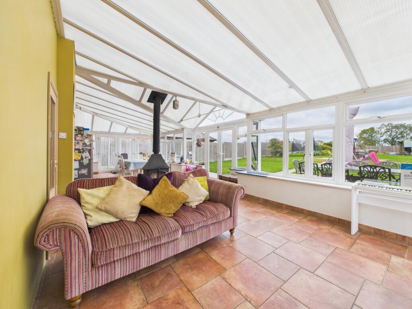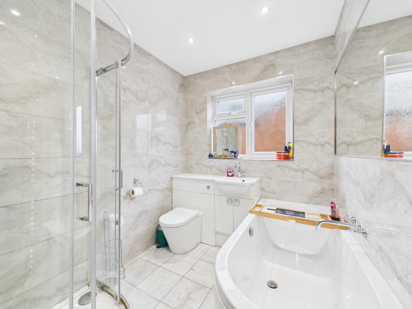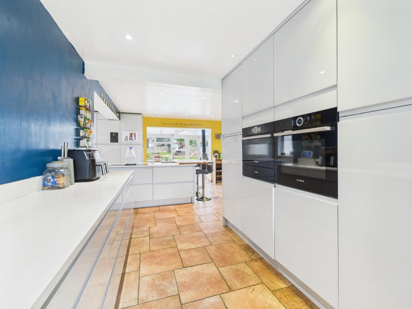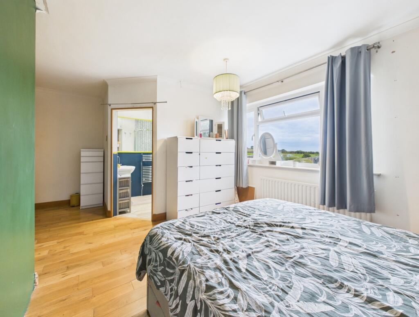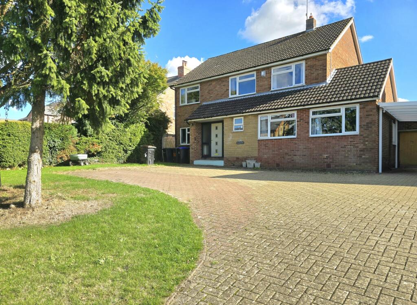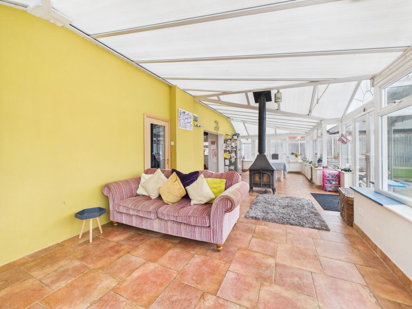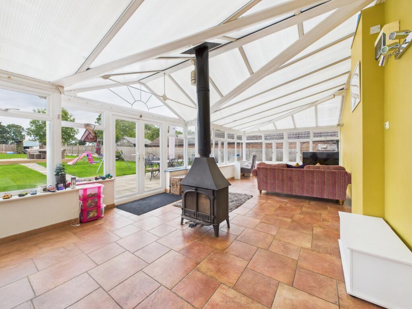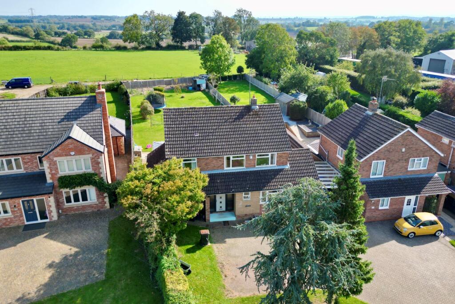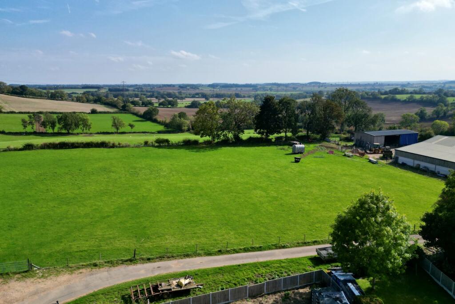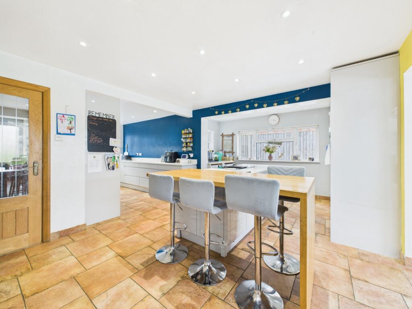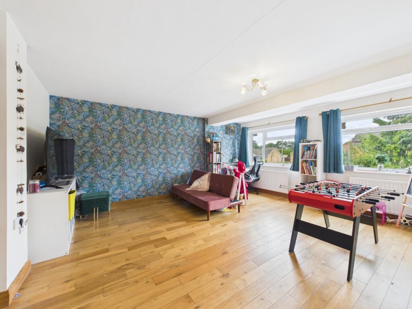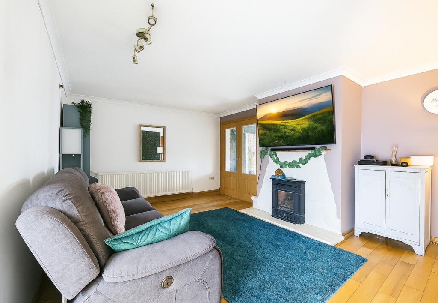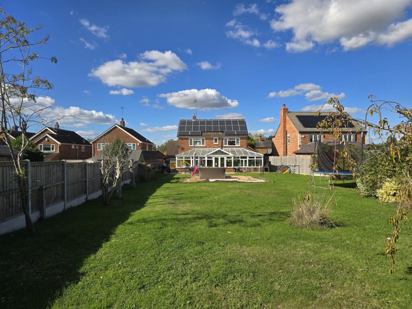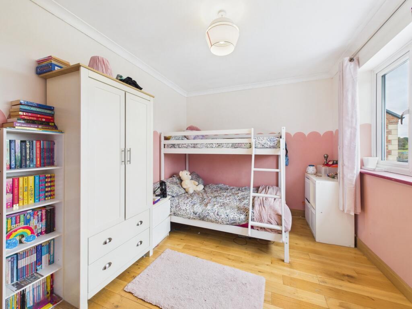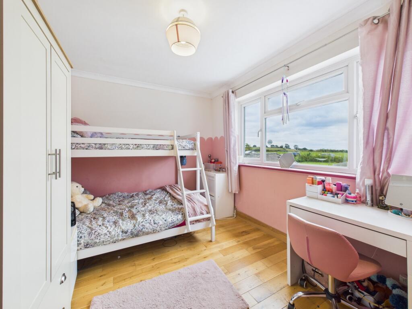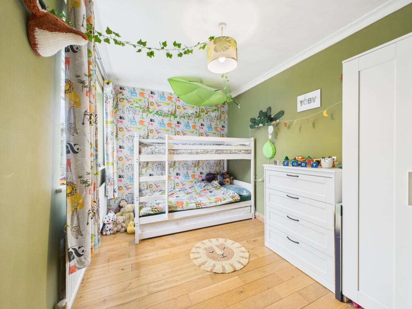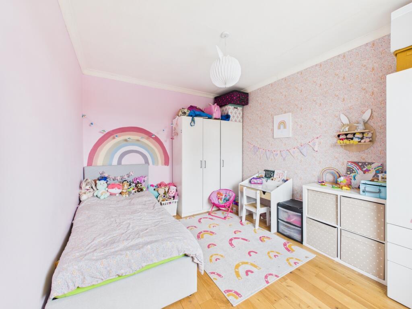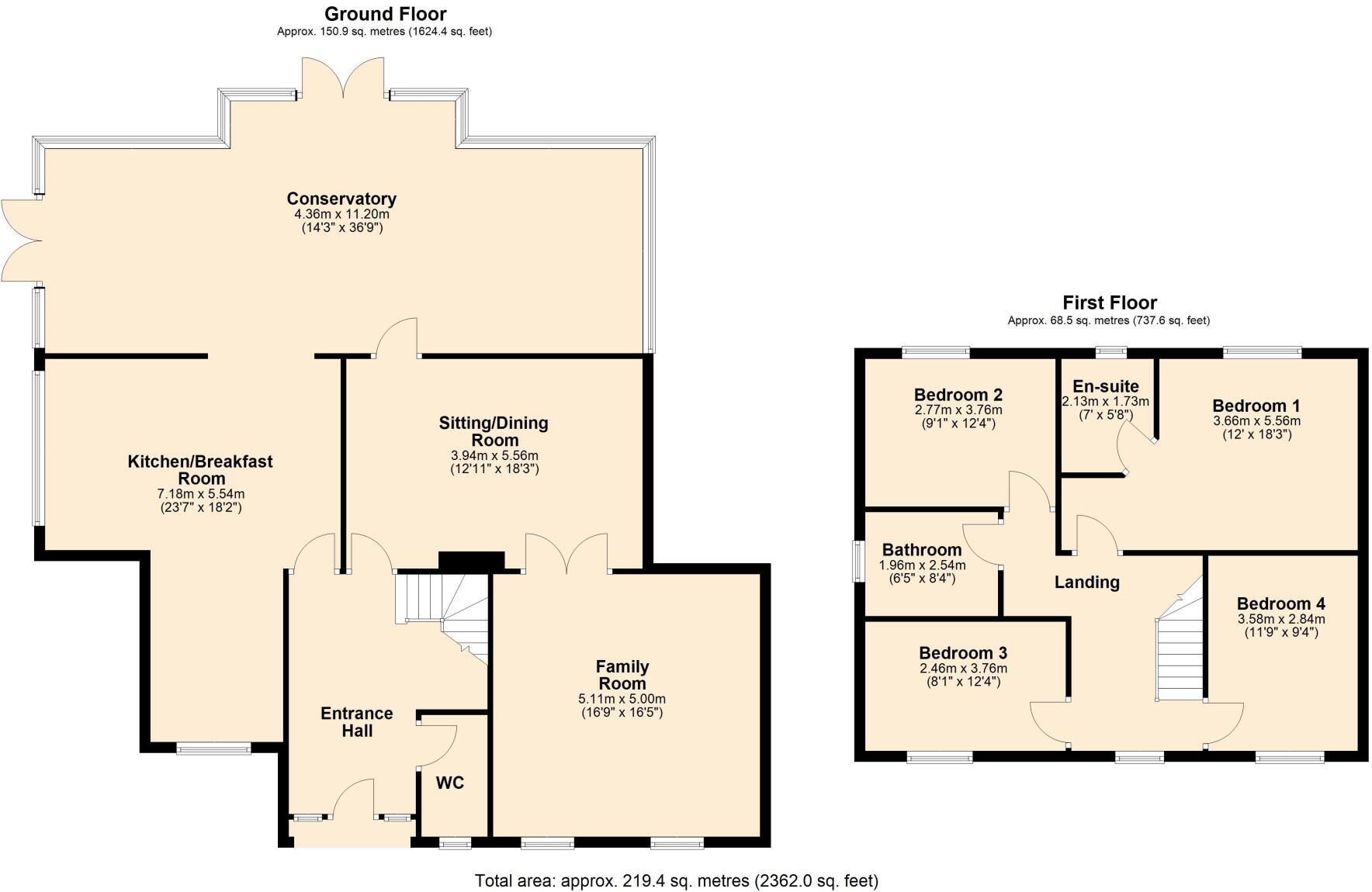Summary - 84 EAST STREET LONG BUCKBY NORTHAMPTON NN6 7RA
4 bed 2 bath Detached
Extended detached house with huge garden and rural views, ideal for growing families.
Large 125ft x 60ft south-facing garden backing onto open fields
36ft conservatory with underfloor heating and log burner
Open-plan kitchen/breakfast with island and integrated appliances
Two large reception rooms plus cloakroom; flexible family layout
Solar panels reduce energy use; gas central heating throughout
Block‑paved driveway with garage/carport parking for several vehicles
EPC rating TBC; confirm energy performance before purchase
Council Tax Band E (above average); check running costs
Set on an exceptionally long, private plot of approximately 1/3 acre, this extended four‑bedroom detached home is arranged for flexible family living and generous entertaining. The heart of the house is a large open-plan kitchen/breakfast area that flows into a 36ft conservatory with underfloor heating and a log burner — a bright, social space that opens out to the south-facing rear garden and countryside beyond.
There are two sizable reception rooms plus a cloakroom on the ground floor, while upstairs the principal bedroom benefits from an en‑suite and three further well‑proportioned bedrooms share a family bathroom with both a double-ended bath and separate shower. Practical features include gas central heating, uPVC double glazing and rooftop solar panels that will help reduce running costs.
The outside space is a key selling point: a wide block‑paved driveway provides ample parking and leads to garage/carport parking, while the rear garden extends roughly 125ft x 60ft with patio, decking and a large lawn backing directly onto open fields — offering privacy, safe space for children and scope for extension (subject to planning).
Buyers should note some important factual points: the Energy Performance Certificate rating is currently listed as TBC, Council Tax is Band E (above average), and a number of property particulars (age/era, some service and rights details) are unspecified and should be confirmed prior to offer. Overall, this is a substantial family home with a rare long plot and clear potential for adaptation to suit changing family needs.
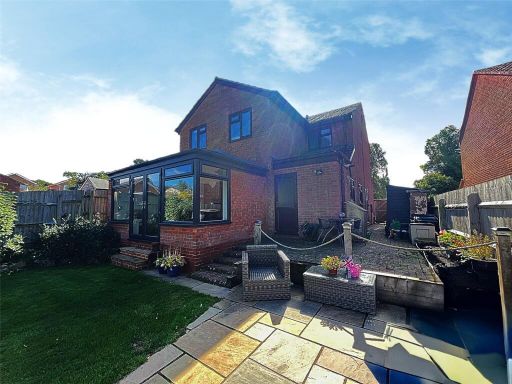 4 bedroom detached house for sale in Jubilee Close, LONG BUCKBY, Northamptonshire, NN6 — £425,000 • 4 bed • 2 bath • 1645 ft²
4 bedroom detached house for sale in Jubilee Close, LONG BUCKBY, Northamptonshire, NN6 — £425,000 • 4 bed • 2 bath • 1645 ft²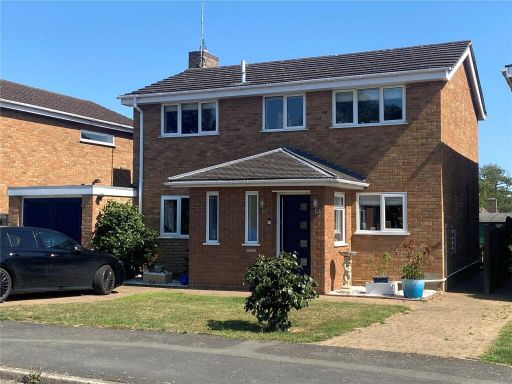 4 bedroom detached house for sale in High Stack, LONG BUCKBY, Northamptonshire, NN6 — £475,000 • 4 bed • 2 bath • 1592 ft²
4 bedroom detached house for sale in High Stack, LONG BUCKBY, Northamptonshire, NN6 — £475,000 • 4 bed • 2 bath • 1592 ft²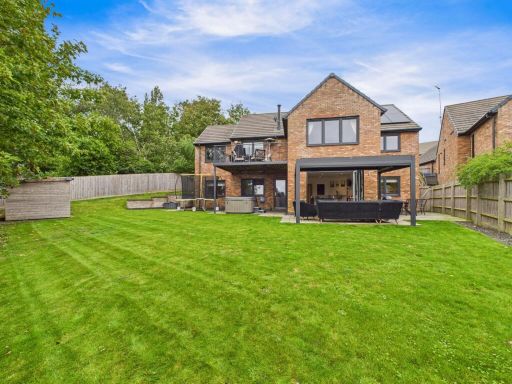 5 bedroom detached house for sale in Ewart Close, Long Buckby, NN6 7ZE, NN6 — £800,000 • 5 bed • 3 bath • 2357 ft²
5 bedroom detached house for sale in Ewart Close, Long Buckby, NN6 7ZE, NN6 — £800,000 • 5 bed • 3 bath • 2357 ft²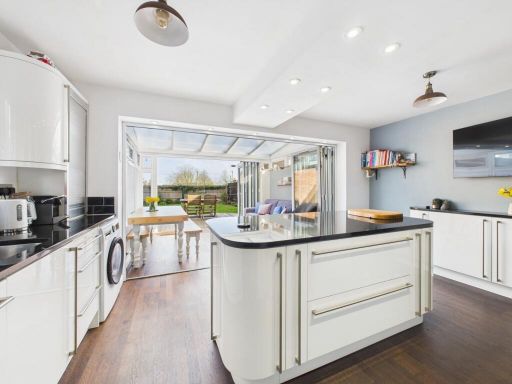 4 bedroom detached house for sale in Station Road, Long Buckby, NN6 7QB, NN6 — £370,000 • 4 bed • 1 bath • 1129 ft²
4 bedroom detached house for sale in Station Road, Long Buckby, NN6 7QB, NN6 — £370,000 • 4 bed • 1 bath • 1129 ft²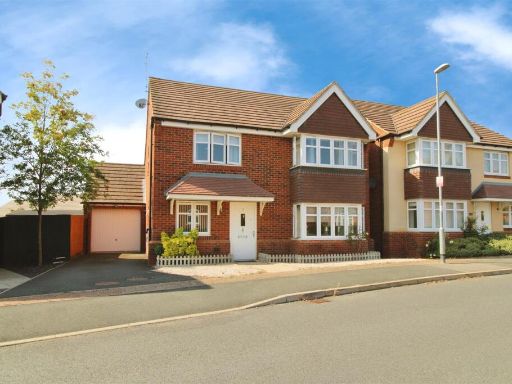 4 bedroom detached house for sale in Bakers Lane, Long Buckby, Northamptonshire, NN6 — £450,000 • 4 bed • 3 bath • 1346 ft²
4 bedroom detached house for sale in Bakers Lane, Long Buckby, Northamptonshire, NN6 — £450,000 • 4 bed • 3 bath • 1346 ft²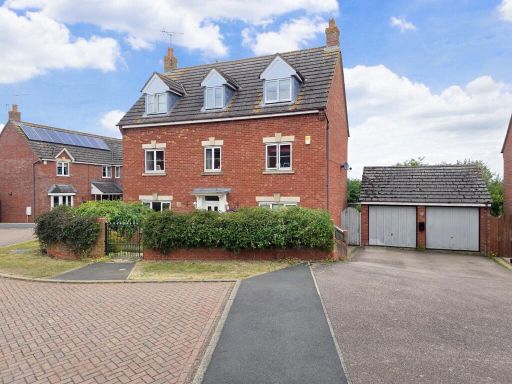 5 bedroom detached house for sale in Parnell Close, West Haddon, NN6 7GJ, NN6 — £585,000 • 5 bed • 3 bath • 2072 ft²
5 bedroom detached house for sale in Parnell Close, West Haddon, NN6 7GJ, NN6 — £585,000 • 5 bed • 3 bath • 2072 ft²



















































