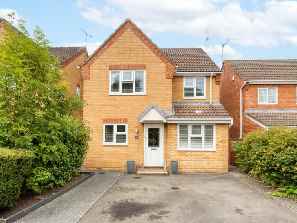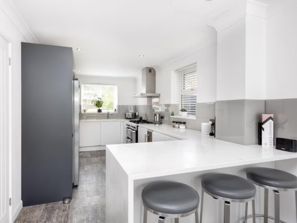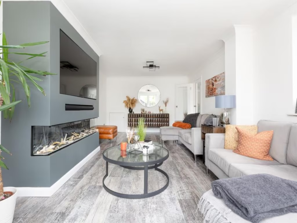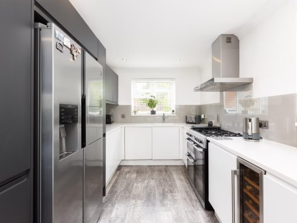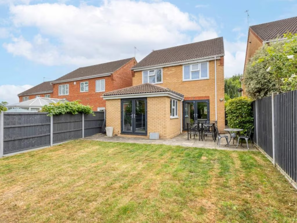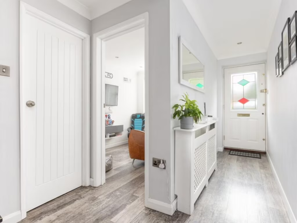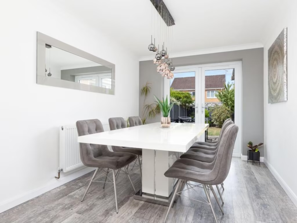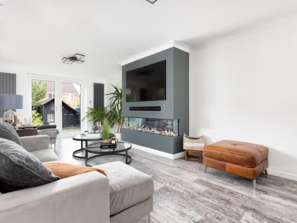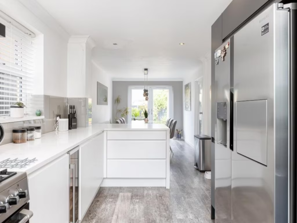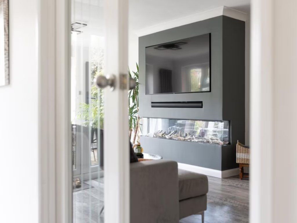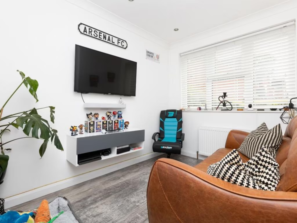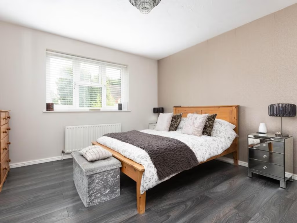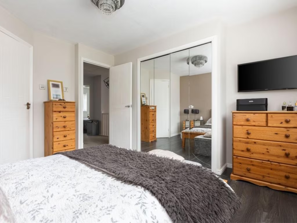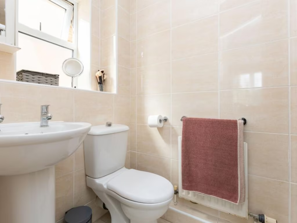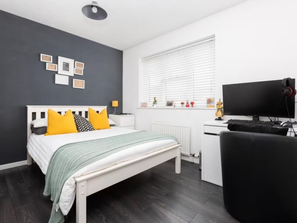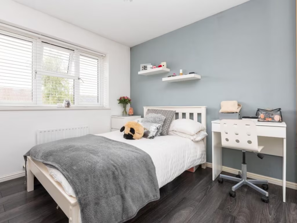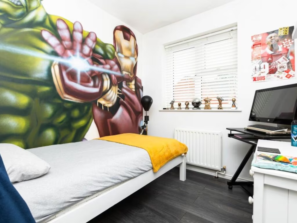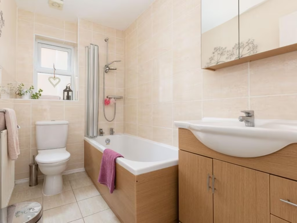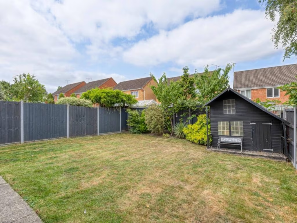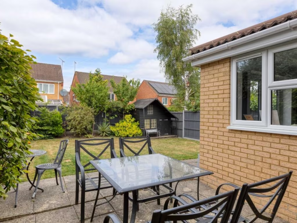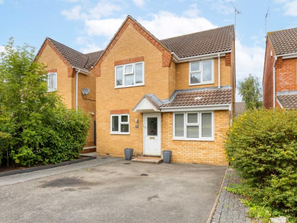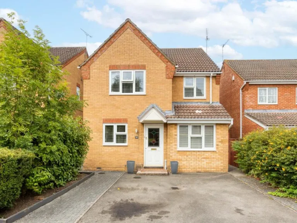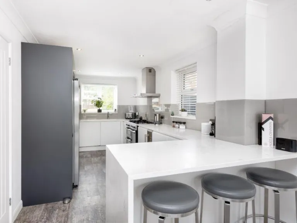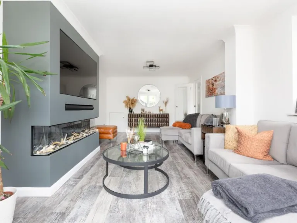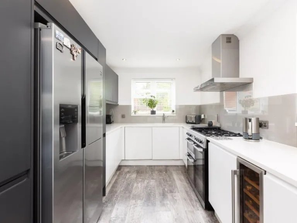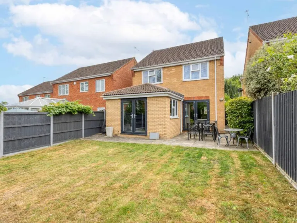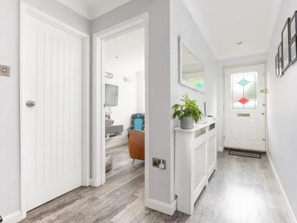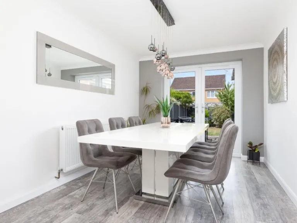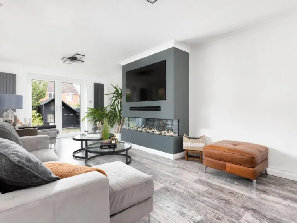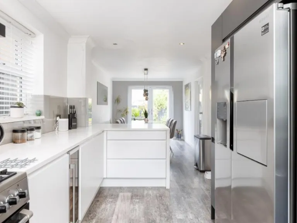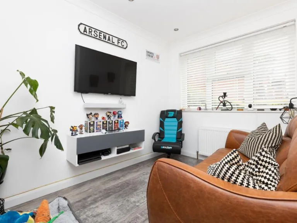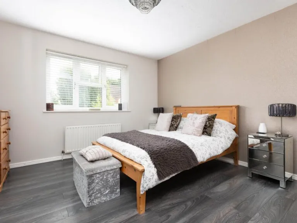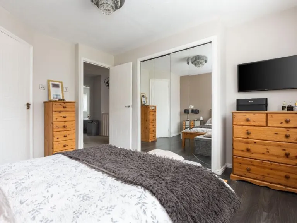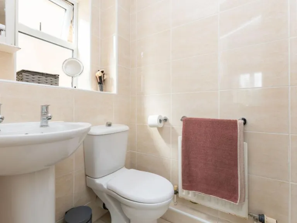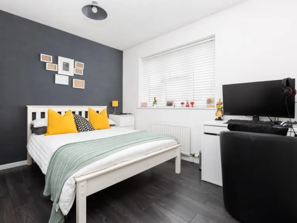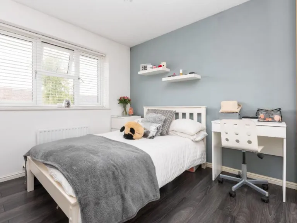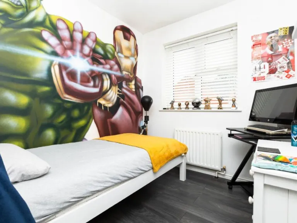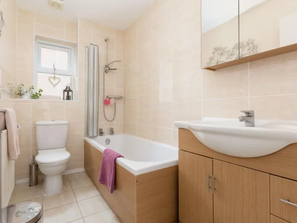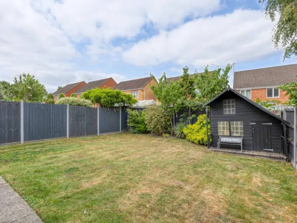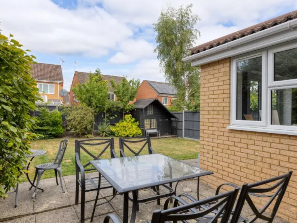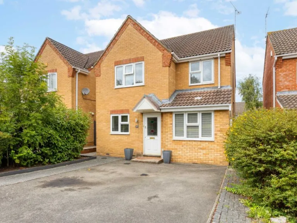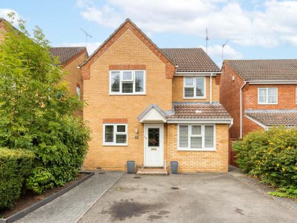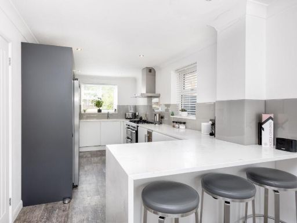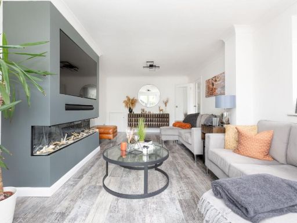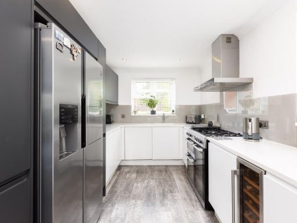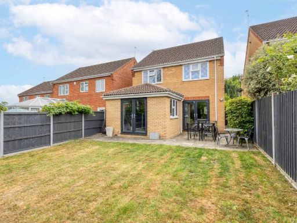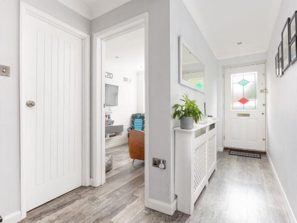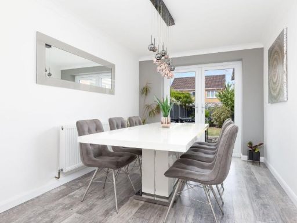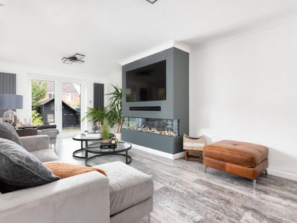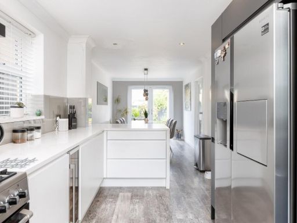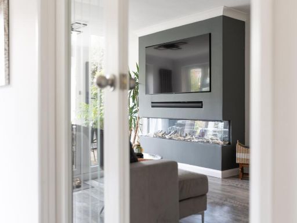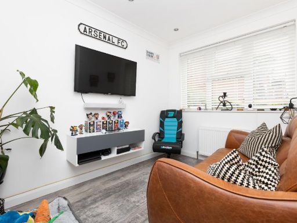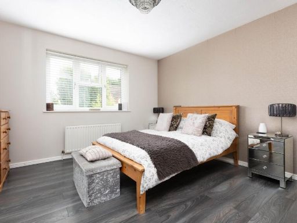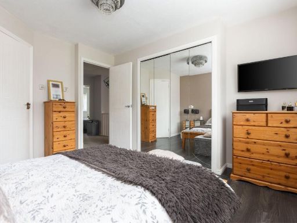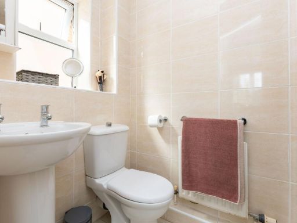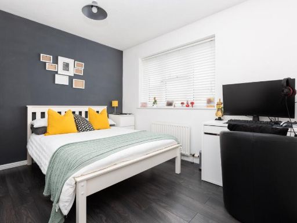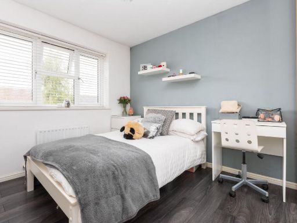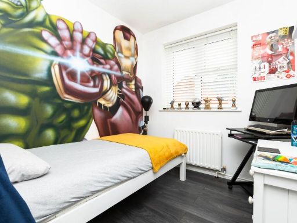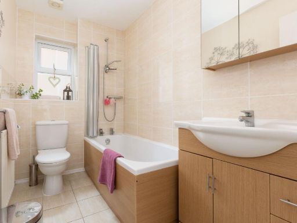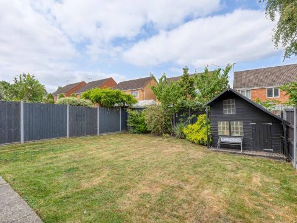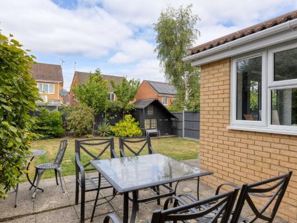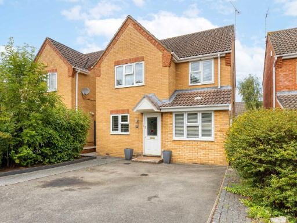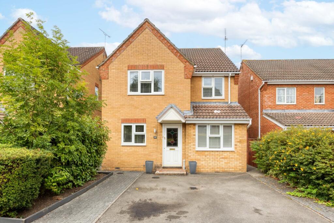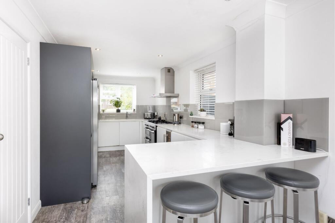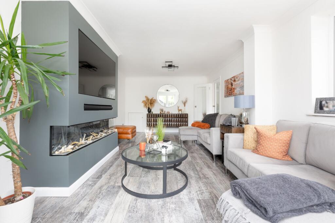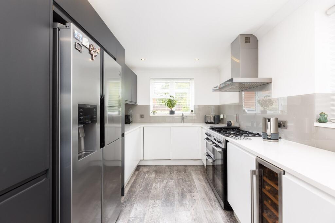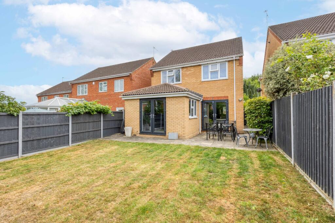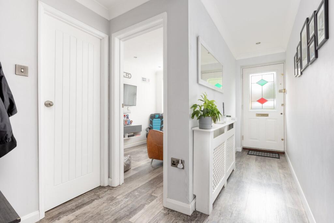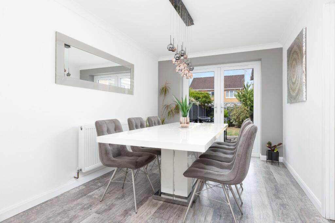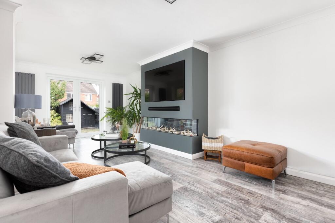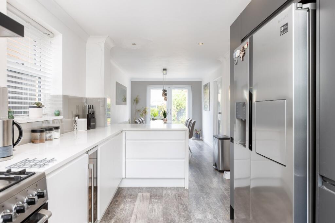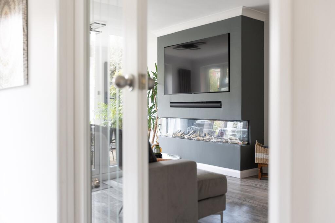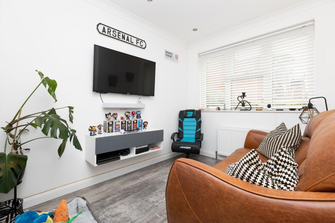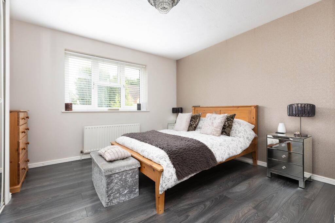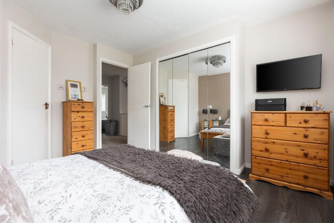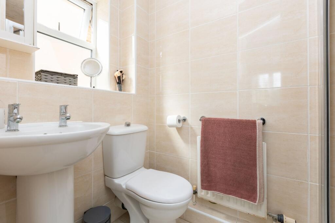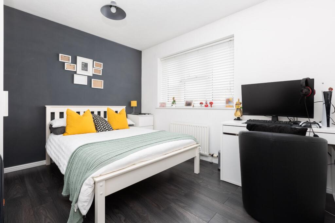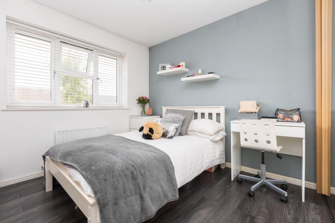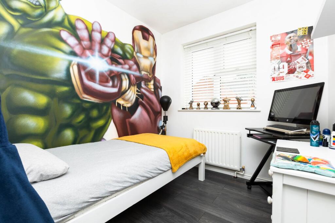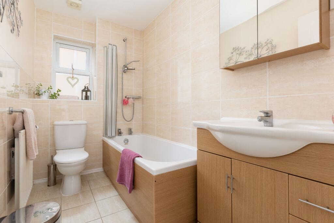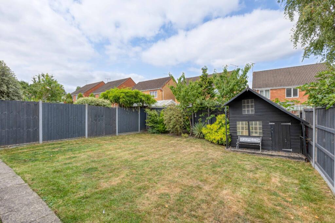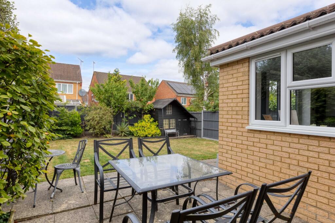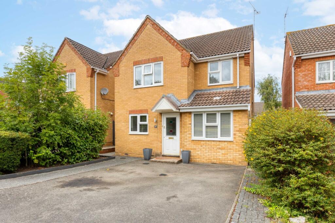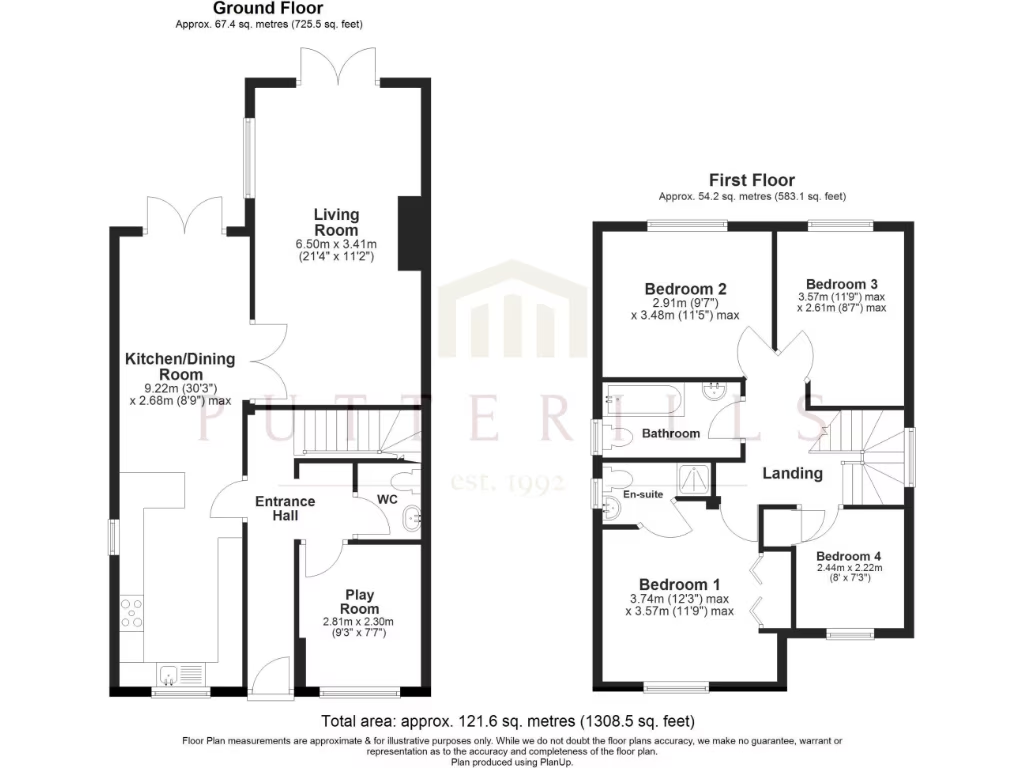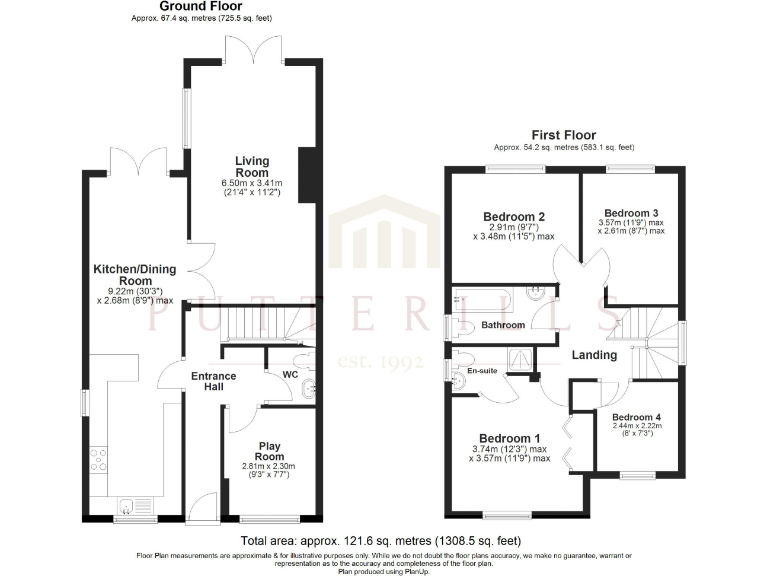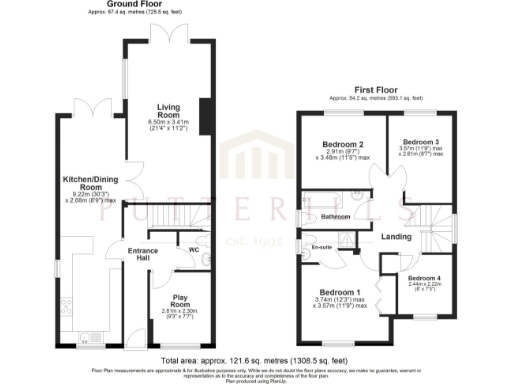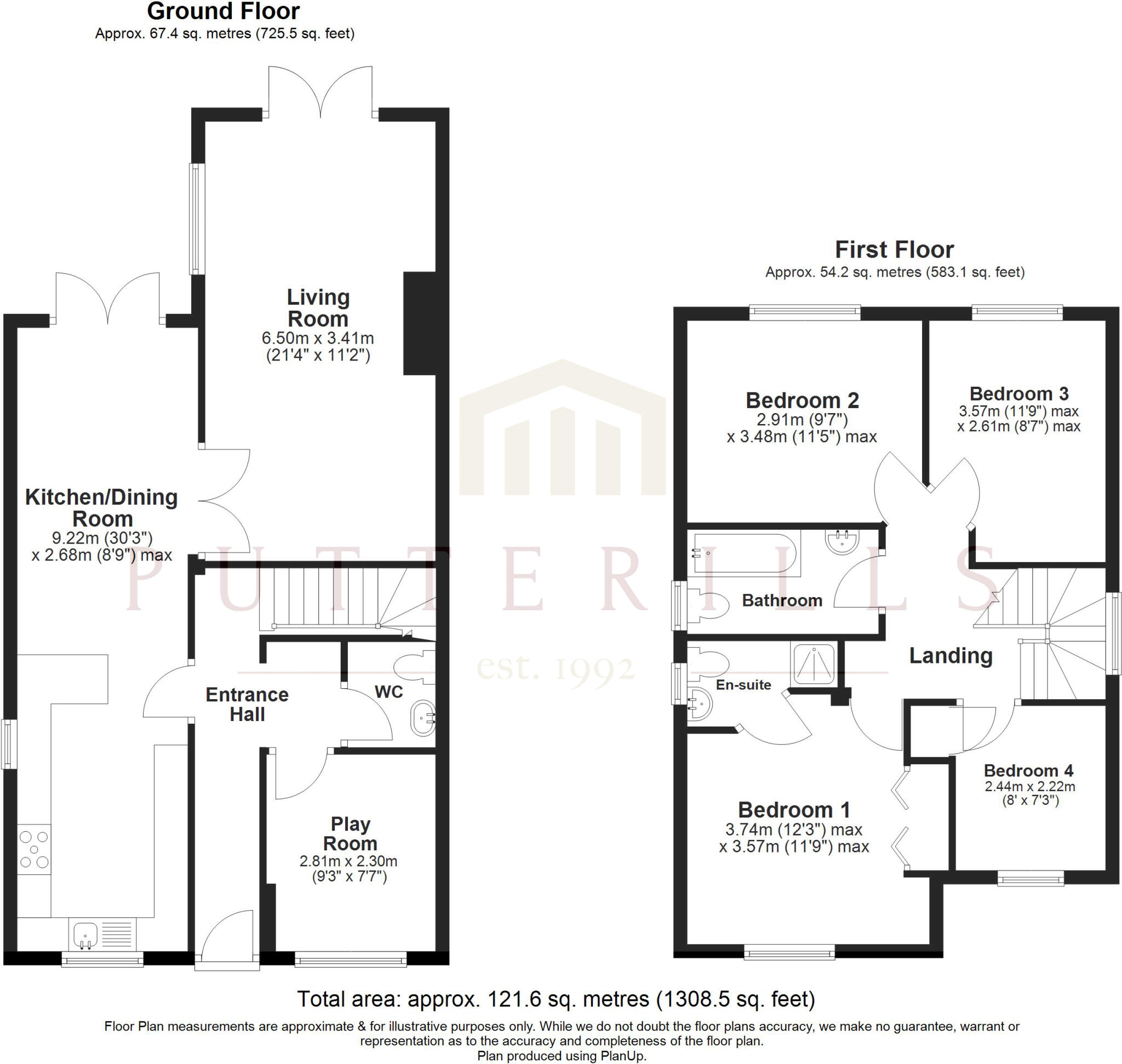Summary - 49 SPARROW DRIVE STEVENAGE SG2 9FB
4 bed 2 bath Detached
Stylish modern living with large open-plan kitchen and generous garden.
Extended four-bedroom detached home in quiet end-of-cul-de-sac location
Set at the end of a quiet cul-de-sac, this extended four-bedroom detached home has been comprehensively remodelled to create a contemporary family layout. The original kitchen and dining room are now a 30ft open-plan hub, ideal for everyday family life and entertaining, while the lounge extends to over 21ft for relaxed living. A full garage conversion provides a versatile playroom or study, adding useful ground-floor space.
The finish is modern throughout, with Karndean flooring across most of the ground floor, integrated kitchen appliances and contemporary bathrooms including an en-suite to the master. Practical features include double glazing, gas central heating, a double-width tarmac driveway and a larger-than-average rear garden that suits family use and summer entertaining.
Location is convenient: a short walk to Sainsbury’s and local amenities, with a mix of schools nearby (including one Outstanding rated primary and others with mixed Ofsted outcomes). The property is freehold and not in a flood-risk area, set in an area popular with multi-ethnic professionals and families.
A few points to note: council tax banding is not provided here, and while the area is generally affluent with fast broadband and excellent mobile signal, nearby primary provision includes at least one school with a ‘Requires improvement’ Ofsted rating. The house is newly renovated so significant works are unlikely, but buyers should verify details such as council tax, utility configurations and any permissions for the garage conversion.
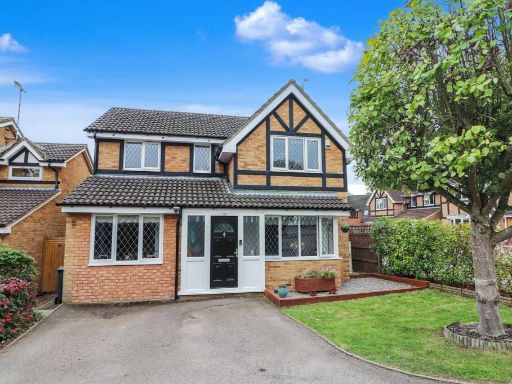 4 bedroom detached house for sale in The Lawns, Stevenage, Hertfordshire, SG2 — £550,000 • 4 bed • 2 bath • 1215 ft²
4 bedroom detached house for sale in The Lawns, Stevenage, Hertfordshire, SG2 — £550,000 • 4 bed • 2 bath • 1215 ft²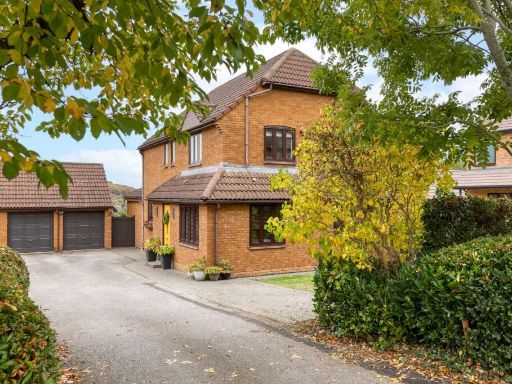 4 bedroom detached house for sale in Watercress Close, Stevenage, Hertfordshire, SG2 — £775,000 • 4 bed • 2 bath • 1773 ft²
4 bedroom detached house for sale in Watercress Close, Stevenage, Hertfordshire, SG2 — £775,000 • 4 bed • 2 bath • 1773 ft²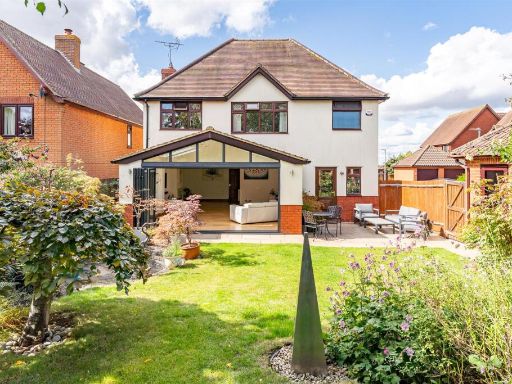 4 bedroom detached house for sale in Lancaster Close, Stevenage, SG1 — £760,000 • 4 bed • 2 bath • 1964 ft²
4 bedroom detached house for sale in Lancaster Close, Stevenage, SG1 — £760,000 • 4 bed • 2 bath • 1964 ft² 4 bedroom detached house for sale in Wetherby Close, Stevenage, Hertfordshire, SG1 — £525,000 • 4 bed • 2 bath • 1625 ft²
4 bedroom detached house for sale in Wetherby Close, Stevenage, Hertfordshire, SG1 — £525,000 • 4 bed • 2 bath • 1625 ft²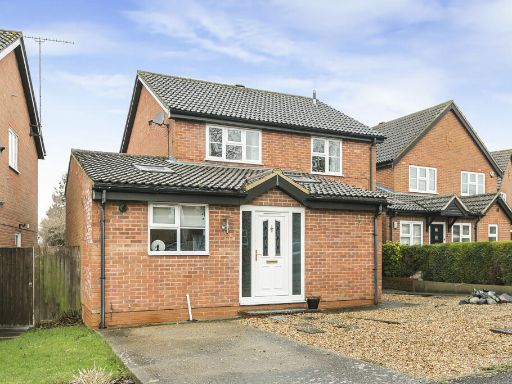 4 bedroom detached house for sale in Highover Way, Hitchin, SG4 — £650,000 • 4 bed • 2 bath • 1581 ft²
4 bedroom detached house for sale in Highover Way, Hitchin, SG4 — £650,000 • 4 bed • 2 bath • 1581 ft²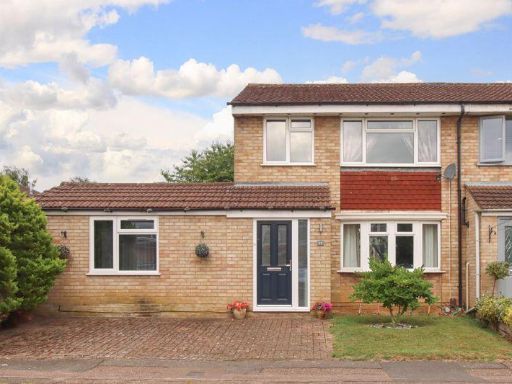 4 bedroom semi-detached house for sale in Kipling Grove, Hemel Hempstead, HP2 — £440,000 • 4 bed • 1 bath • 1020 ft²
4 bedroom semi-detached house for sale in Kipling Grove, Hemel Hempstead, HP2 — £440,000 • 4 bed • 1 bath • 1020 ft²