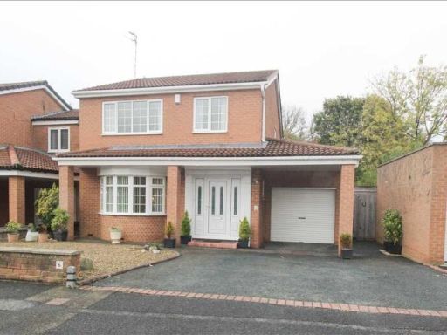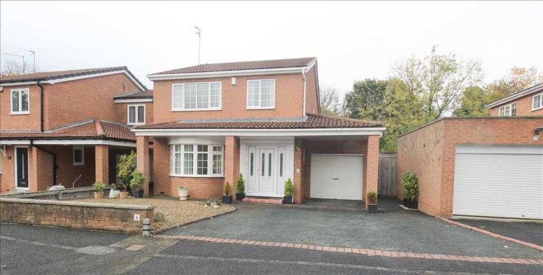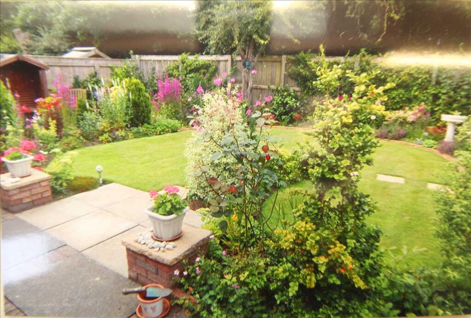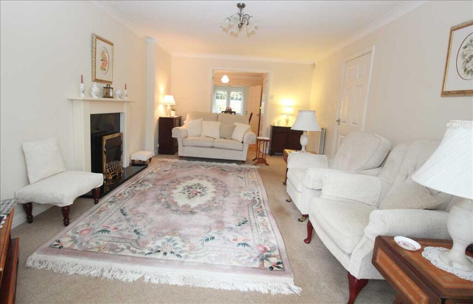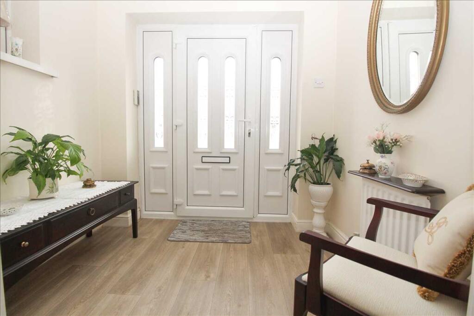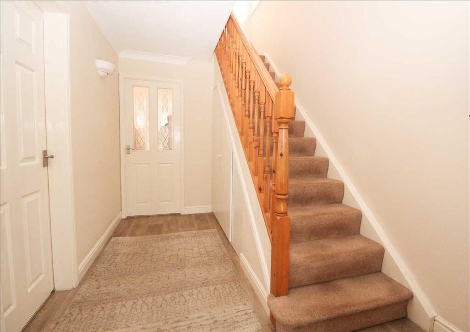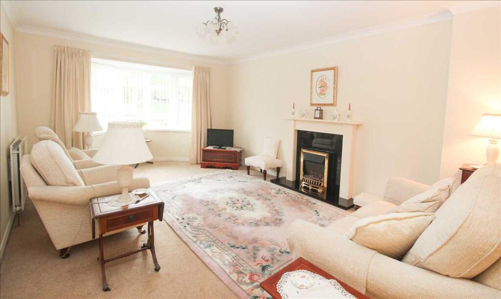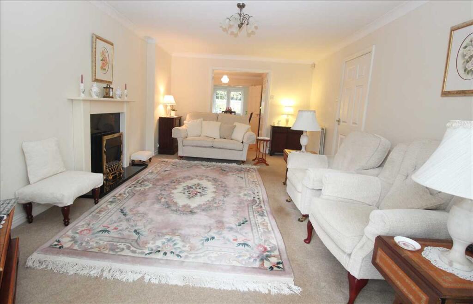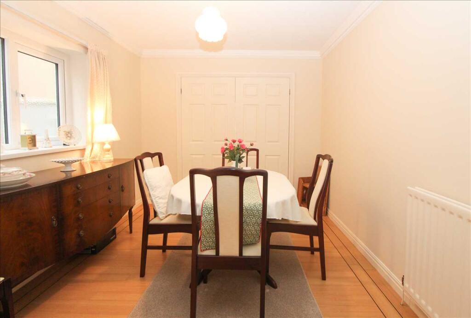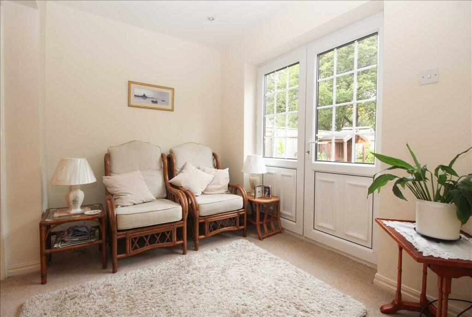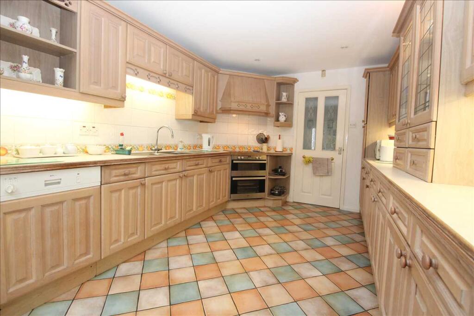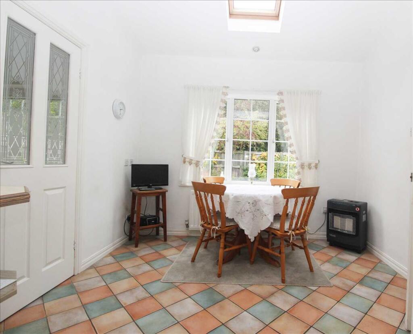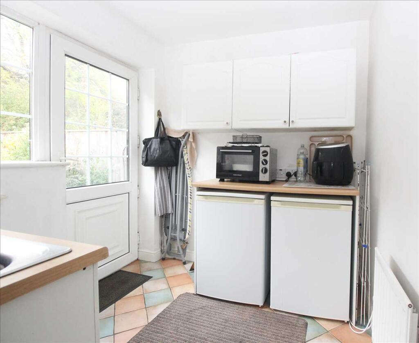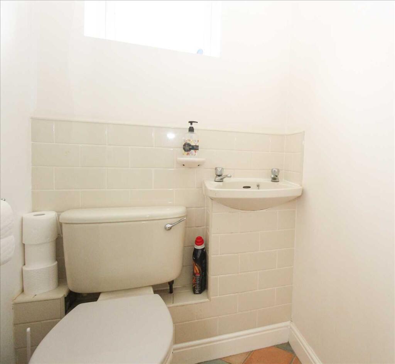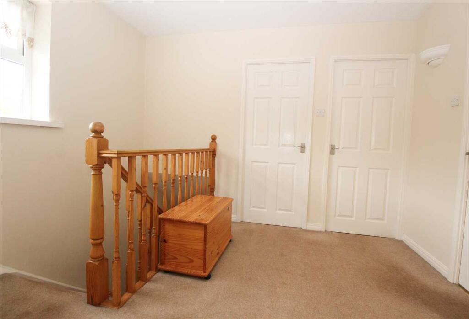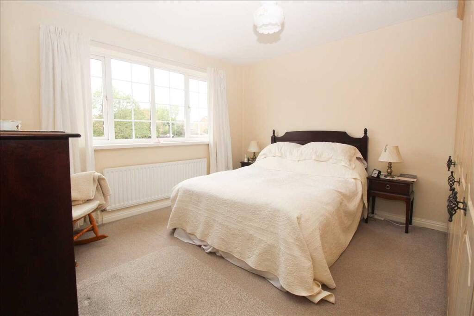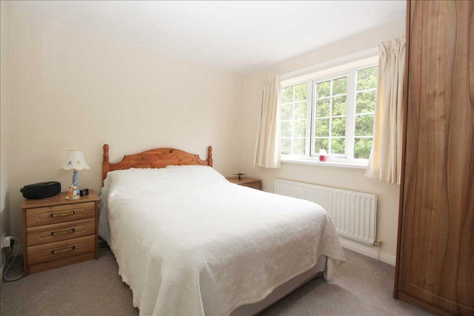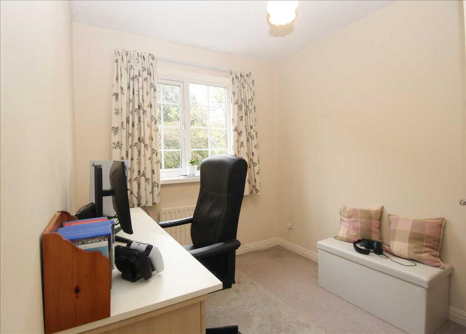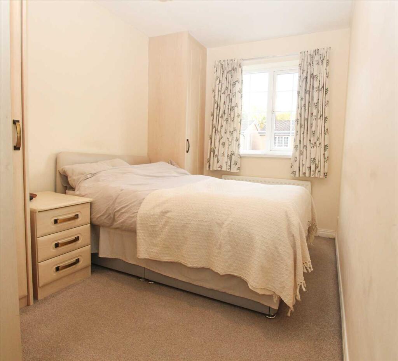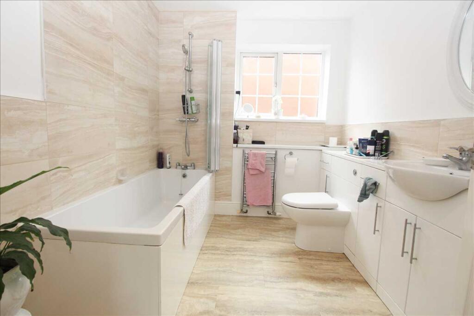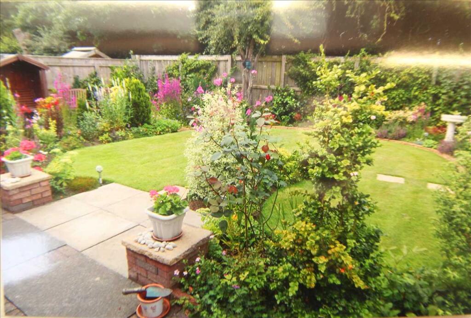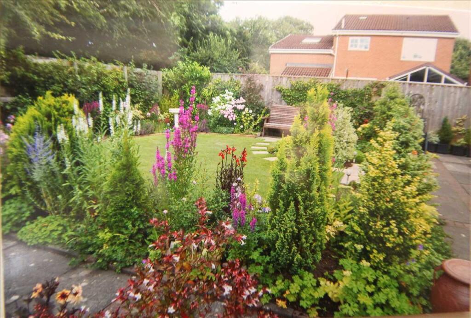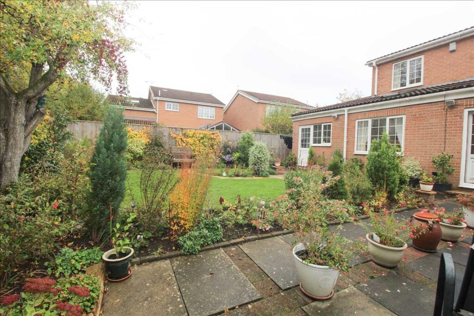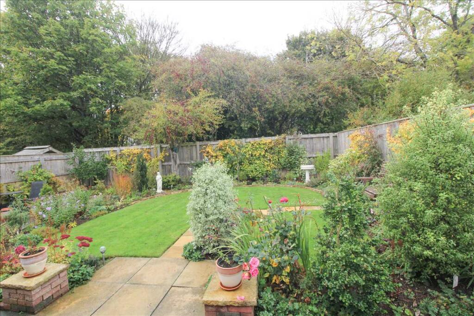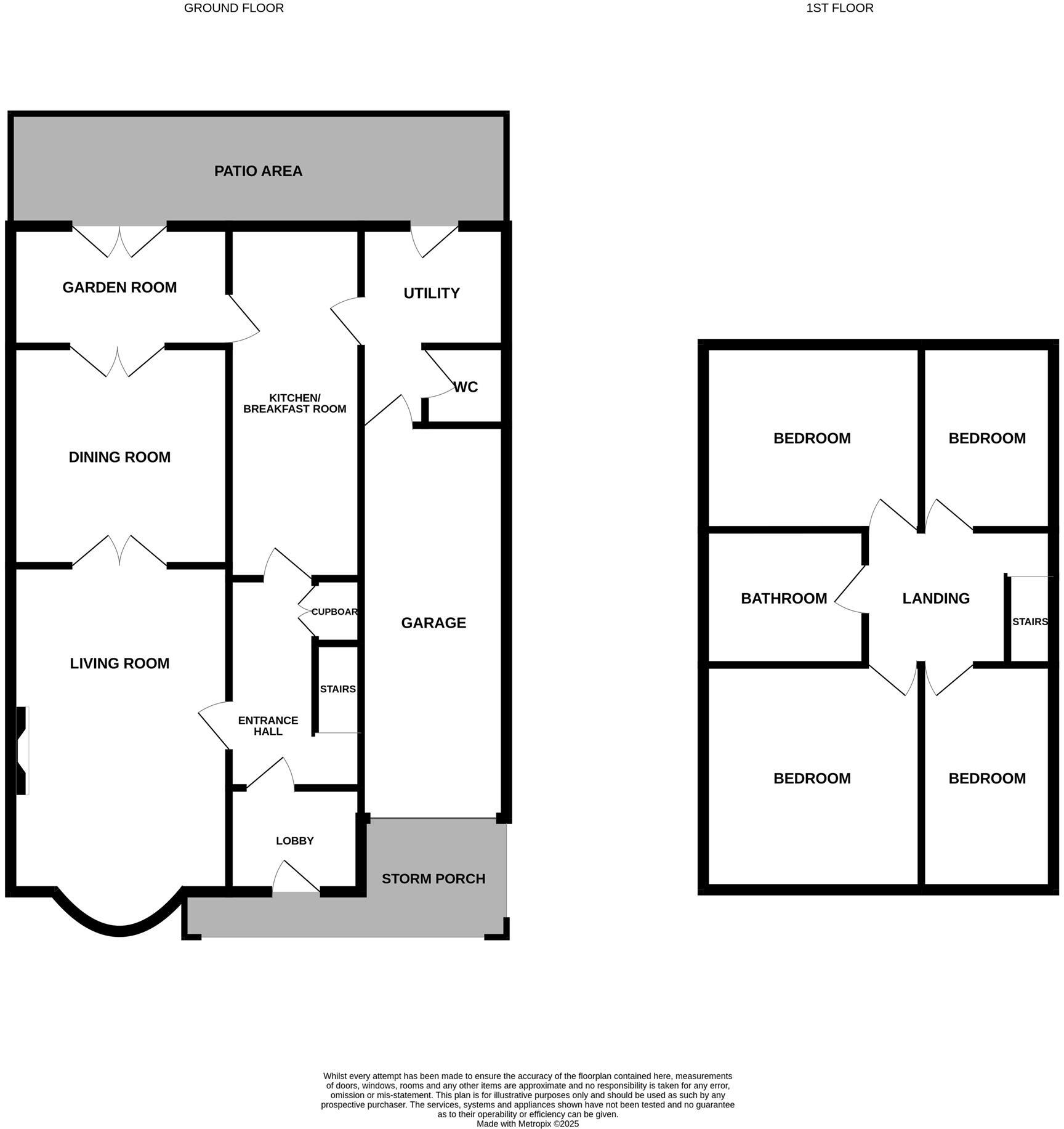Summary - 6 YARMOUTH DRIVE CRAMLINGTON NE23 1TL
4 bed 1 bath Detached
Large plot, extended layout and strong local schools ideal for growing families.
Four bedrooms with built-in wardrobes and family living space
Extended kitchen/breakfast room, garden room, study and utility
End plot backing onto tree-lined area — good rear privacy
Attached extended garage with electric roller door; boiler located inside
Driveway parking for two cars; low-maintenance front garden
One family bathroom only — may be insufficient for larger households
Double glazing (installed post‑2002) and gas central heating (combi boiler)
Built late 1970s/early 1980s — some rooms may benefit from updating
Set on a generous end plot backing onto a tree‑lined area, this four-bedroom detached home offers spacious family living and privacy at the rear. The property has been extended to provide a large kitchen/breakfast room, garden room, study, utility and an attached garage — giving flexible space for family life and home working.
The ground floor is arranged around a long entrance hall, generous living room with bay window and dining room, plus the extended kitchen and practical utility. Upstairs are four bedrooms with built-in storage and a single family bathroom; loft access leads to a part-boarded roof space. Double glazing and a gas combi boiler provide modern comfort, and the house has an EPC rating of C.
Outside is a low‑maintenance front garden, driveway for two cars and an enclosed rear garden with lawn, paved areas and mature borders offering good privacy. The attached extended garage has an electric roller door and houses the boiler; local shops, bus routes and several well‑rated primary and secondary schools are within walking distance, making this a convenient family choice.
Buyers should note this house was built in the late 1970s/early 1980s and, while generally well maintained, may benefit from cosmetic updating in places. There is only one family bathroom for four bedrooms, which could be a consideration for larger families. Tenure is freehold with council tax band D.
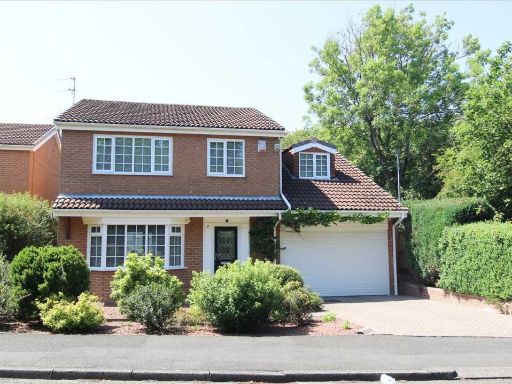 5 bedroom detached house for sale in Yarmouth Drive, Westwood Grange, Cramlington, NE23 — £450,000 • 5 bed • 2 bath • 1574 ft²
5 bedroom detached house for sale in Yarmouth Drive, Westwood Grange, Cramlington, NE23 — £450,000 • 5 bed • 2 bath • 1574 ft² 4 bedroom semi-detached house for sale in Oakley Drive, Eastfield Greem, Cramlington, NE23 — £297,500 • 4 bed • 2 bath • 960 ft²
4 bedroom semi-detached house for sale in Oakley Drive, Eastfield Greem, Cramlington, NE23 — £297,500 • 4 bed • 2 bath • 960 ft²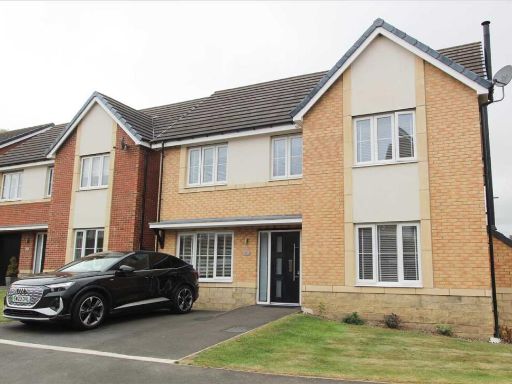 4 bedroom detached house for sale in Tavern Close, Bassington Manor, Cramlington, NE23 — £399,950 • 4 bed • 2 bath • 1258 ft²
4 bedroom detached house for sale in Tavern Close, Bassington Manor, Cramlington, NE23 — £399,950 • 4 bed • 2 bath • 1258 ft²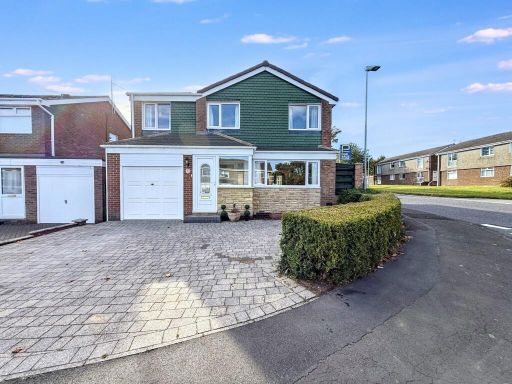 4 bedroom detached house for sale in Forres Place, Cramlington, Northumberland, NE23 1TF, NE23 — £310,000 • 4 bed • 2 bath • 1648 ft²
4 bedroom detached house for sale in Forres Place, Cramlington, Northumberland, NE23 1TF, NE23 — £310,000 • 4 bed • 2 bath • 1648 ft²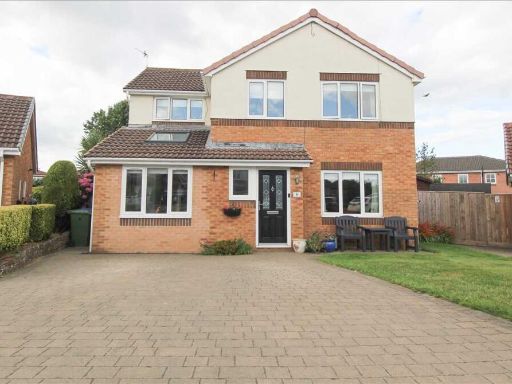 4 bedroom detached house for sale in Parkham Close, Northburn, Cramlington, NE23 — £350,000 • 4 bed • 2 bath • 733 ft²
4 bedroom detached house for sale in Parkham Close, Northburn, Cramlington, NE23 — £350,000 • 4 bed • 2 bath • 733 ft²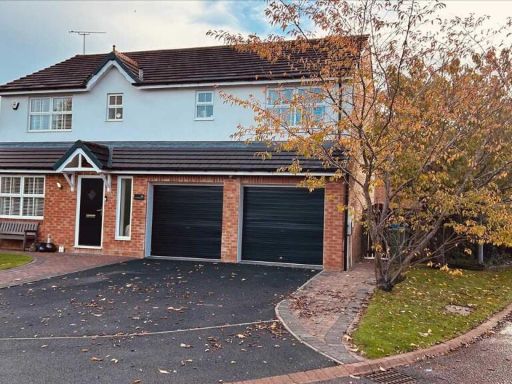 4 bedroom detached house for sale in Murston Avenue, Northburn Edge, Cramlington, NE23 — £525,000 • 4 bed • 4 bath • 1690 ft²
4 bedroom detached house for sale in Murston Avenue, Northburn Edge, Cramlington, NE23 — £525,000 • 4 bed • 4 bath • 1690 ft²















































