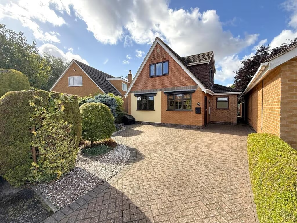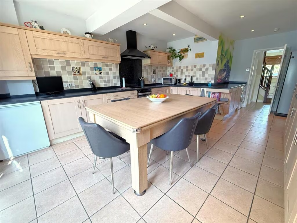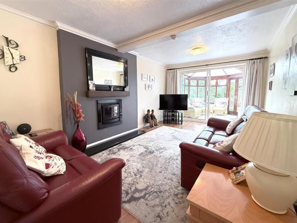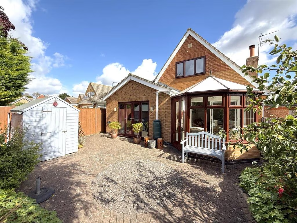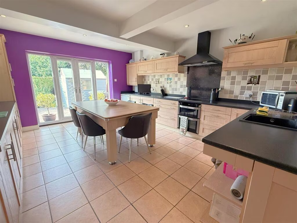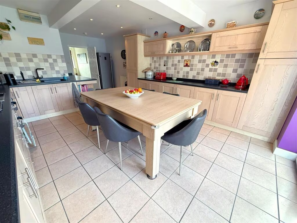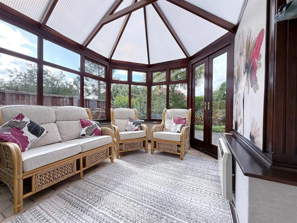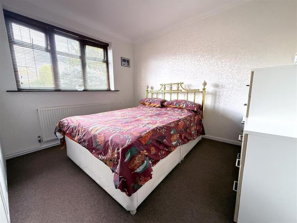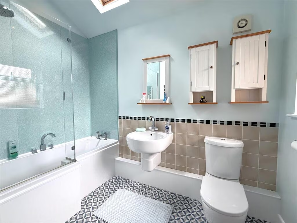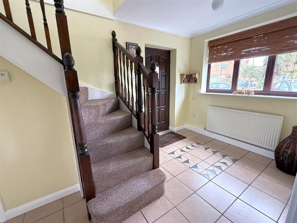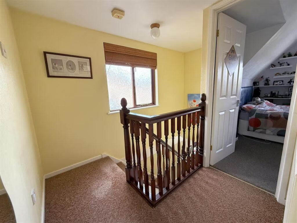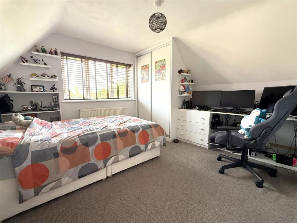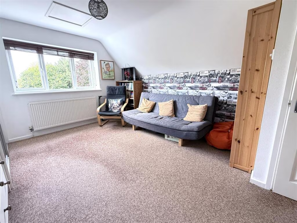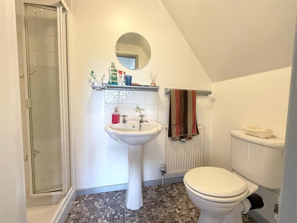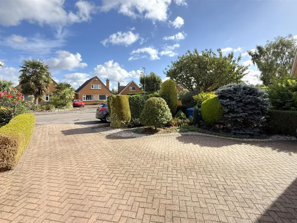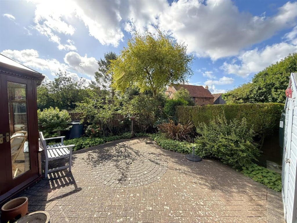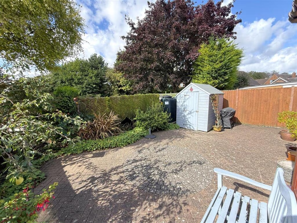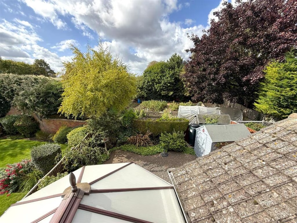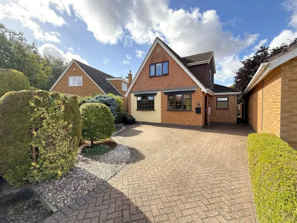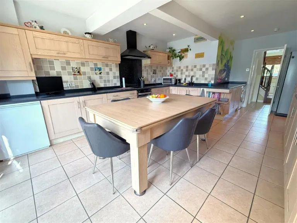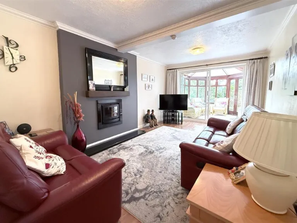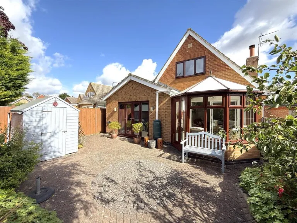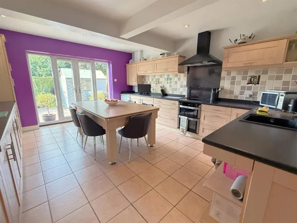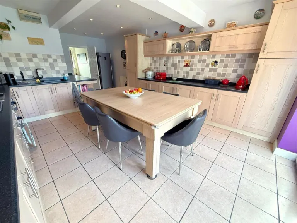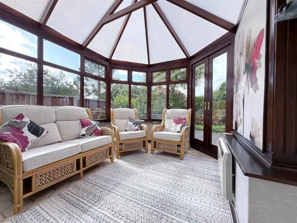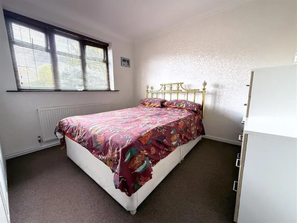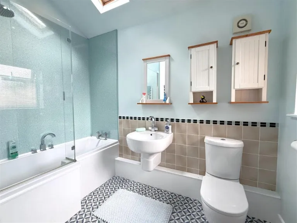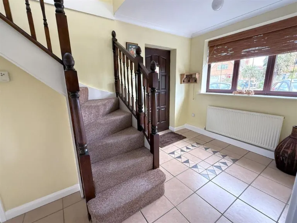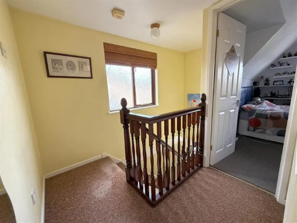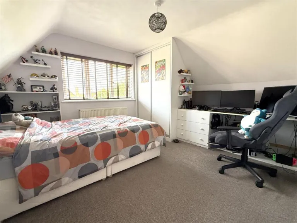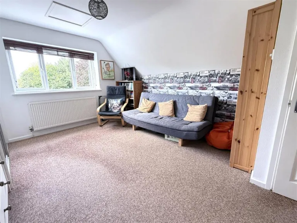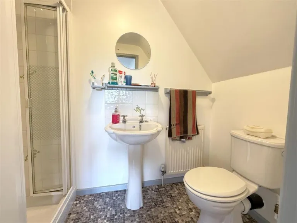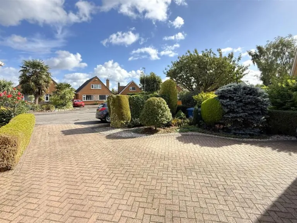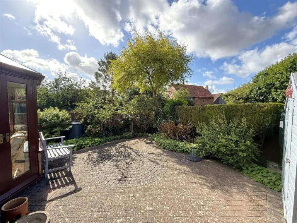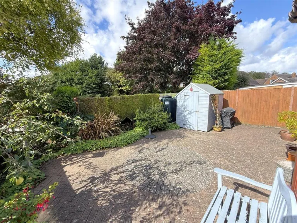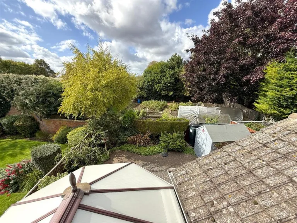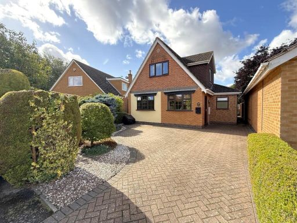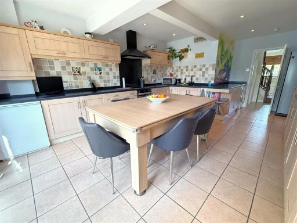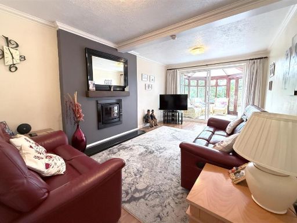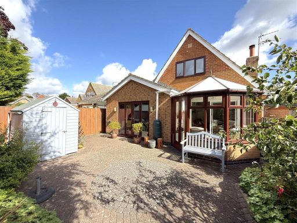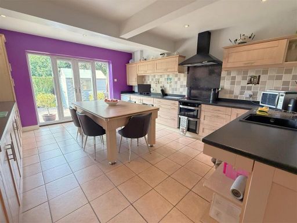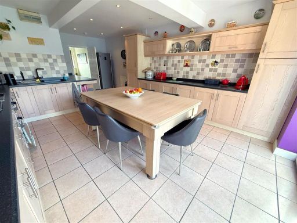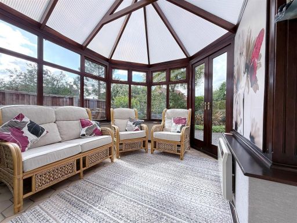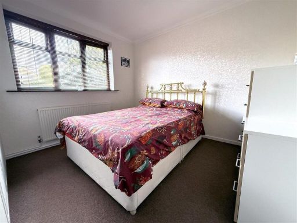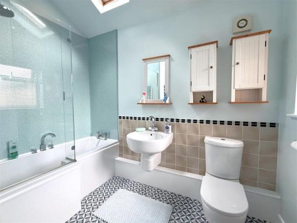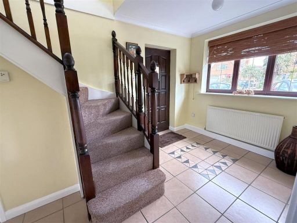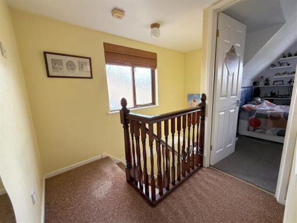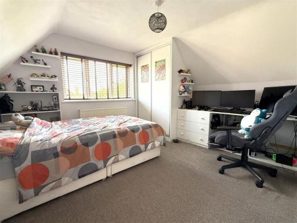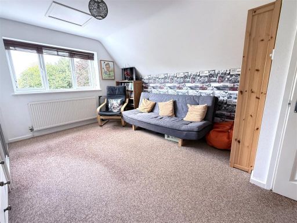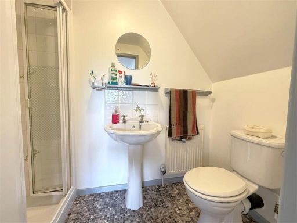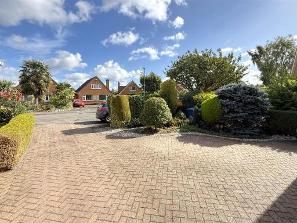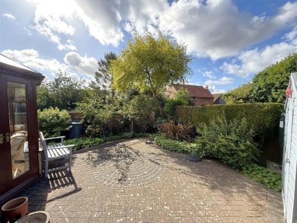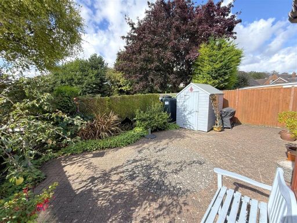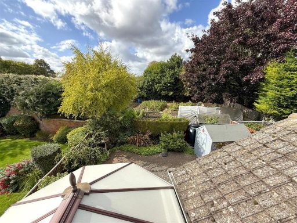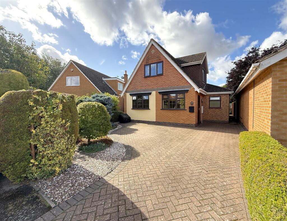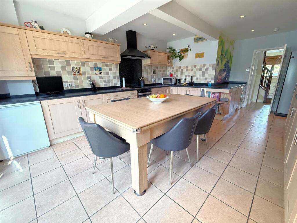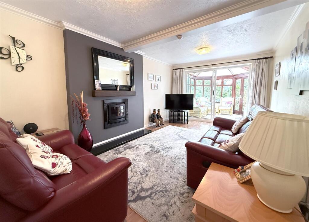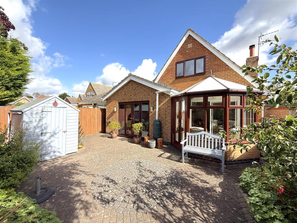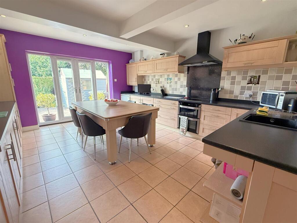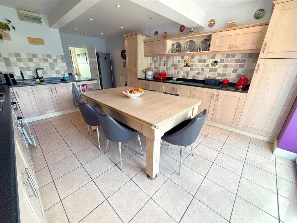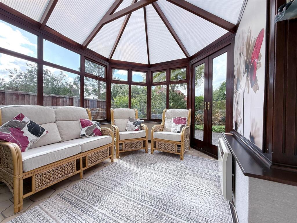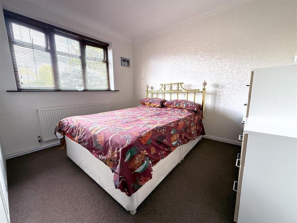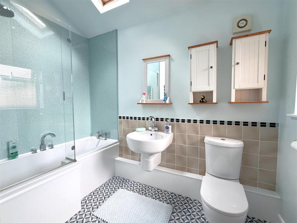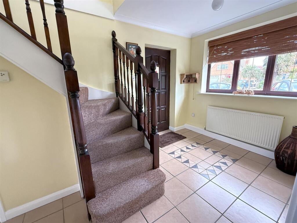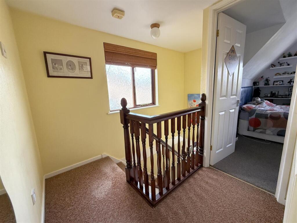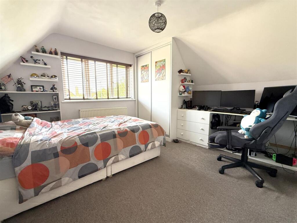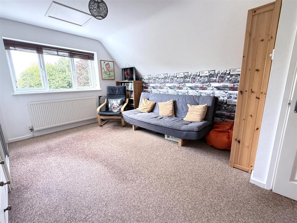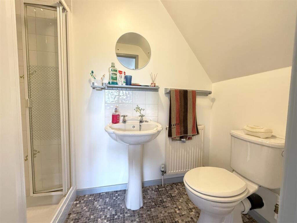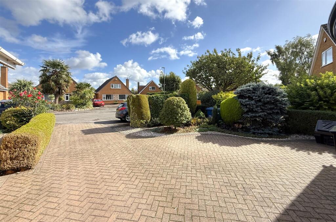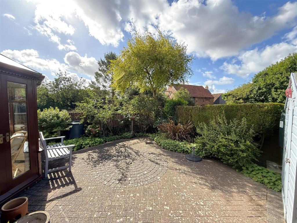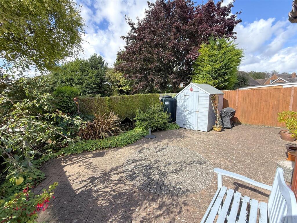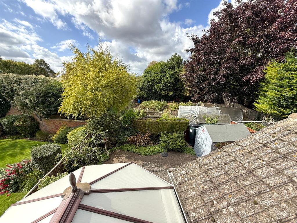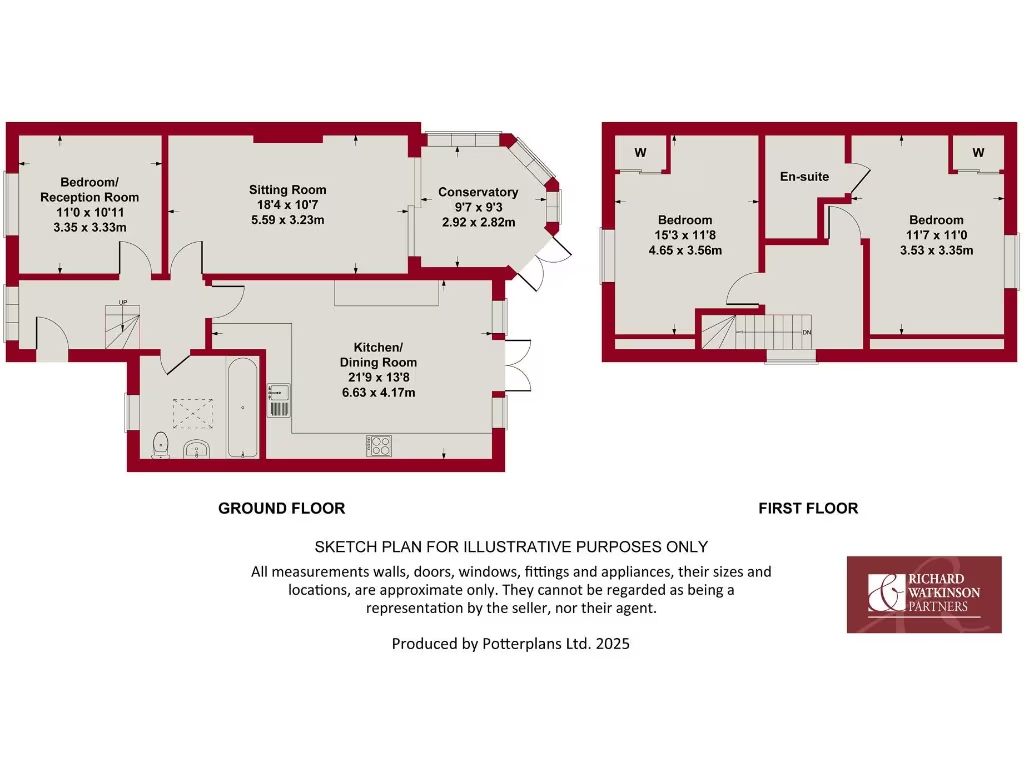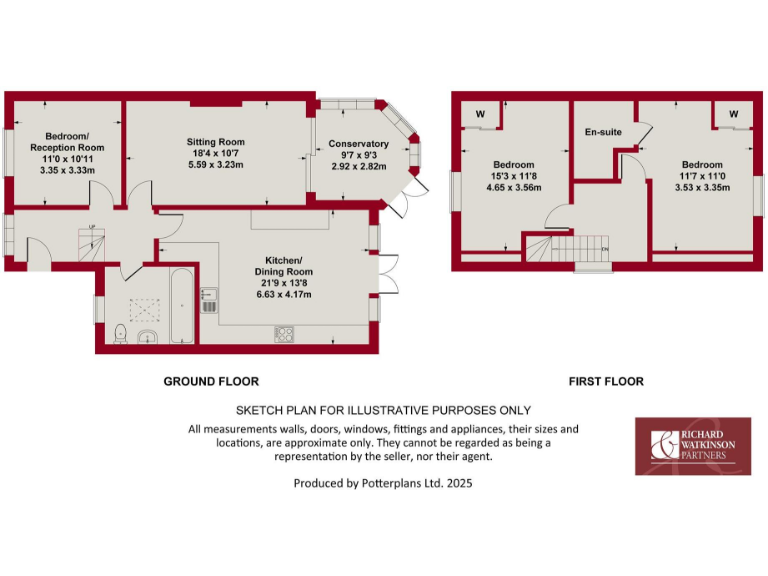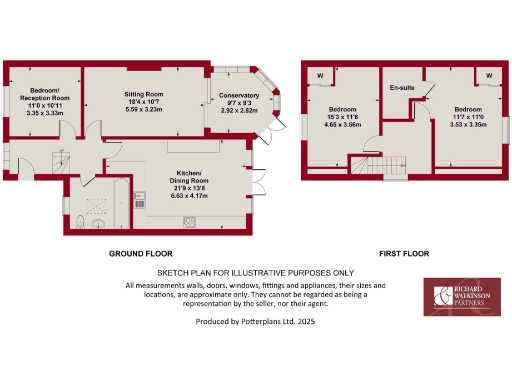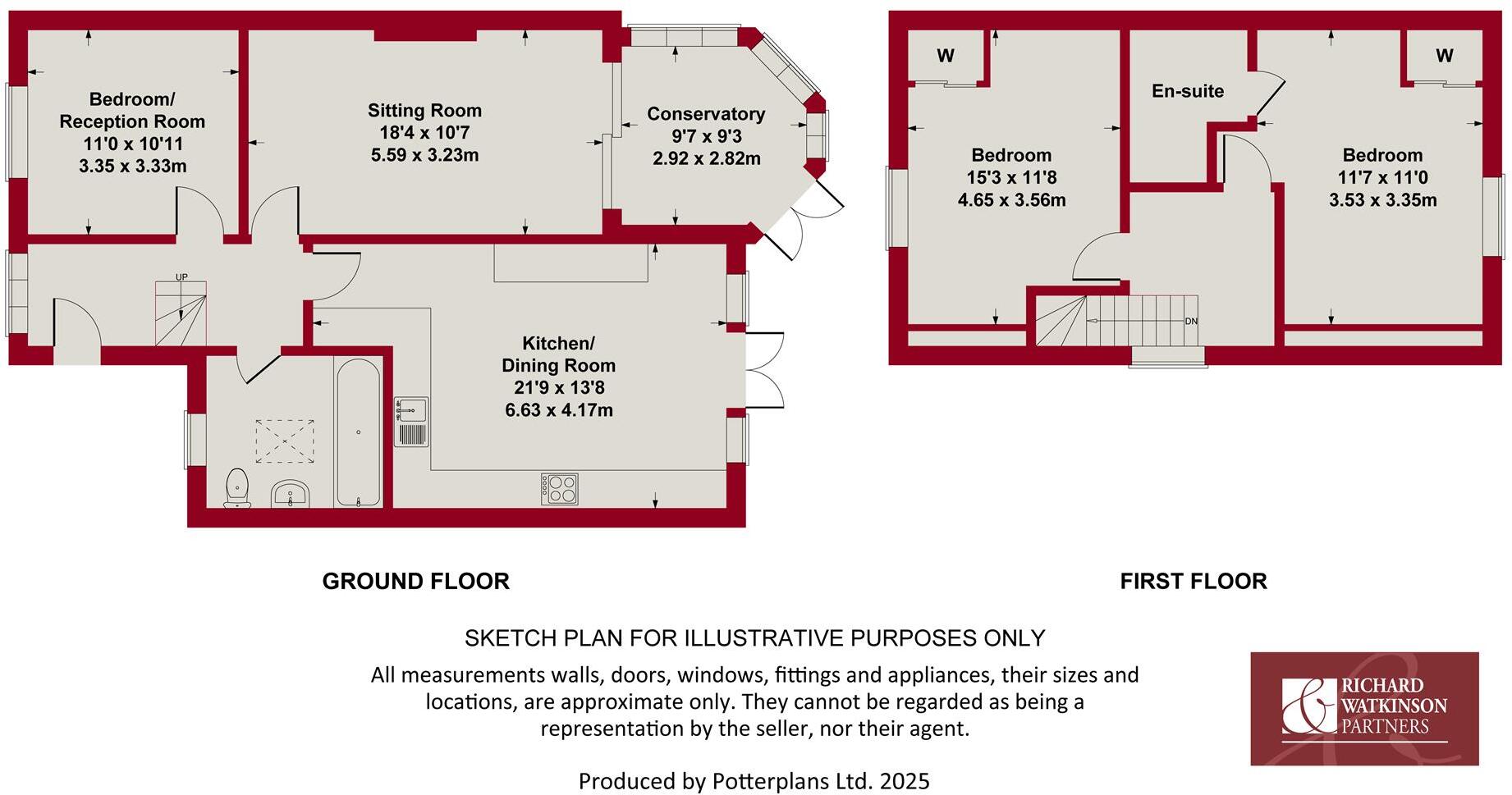Summary - 26, BELVOIR CRESCENT NG13 9HU
3 bed 2 bath Detached
Flexible single-storey option with sunny low-maintenance garden.
Detached chalet-style home with three double bedrooms
Set in the desirable village of Langar, this detached chalet-style home offers flexible living across two floors, with the practical benefit of a ground-floor double bedroom and bathroom for single-storey living. The large L-shaped open-plan dining kitchen and separate sitting room with multi-fuel stove lead to a useful conservatory and a south-westerly rear garden, ideal for afternoon sun and low-maintenance outdoor living.
The house extends to about 1,200 sq ft and is presented with modern fixtures and tasteful finishes throughout, with built-in wardrobes, an ensuite to the principal first-floor bedroom, and ample storage. A wide blockset driveway and attached garage provide generous off-street parking, while the established, landscaped plot is tidy and straightforward to maintain.
Practical points to note: heating is oil-fired, broadband speeds are slow locally, and there is an easement permitting neighbour access to part of the plot for maintenance. The property is freehold with modest council tax (Band C) and sits in a very low-crime, affluent village community with a well-regarded primary school and good local amenities.
Overall this home will suit families seeking comfortable, adaptable accommodation or downsizers wanting potential single-storey living in a peaceful village setting. The layout and plot also offer scope for further adaptation or modest extension, subject to planning consent.
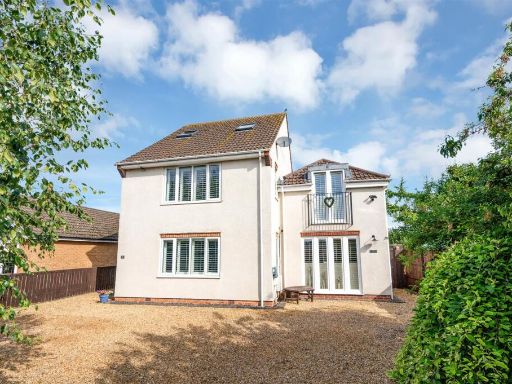 6 bedroom detached house for sale in Willow Lane, Langar, NG13 — £715,000 • 6 bed • 4 bath • 2600 ft²
6 bedroom detached house for sale in Willow Lane, Langar, NG13 — £715,000 • 6 bed • 4 bath • 2600 ft²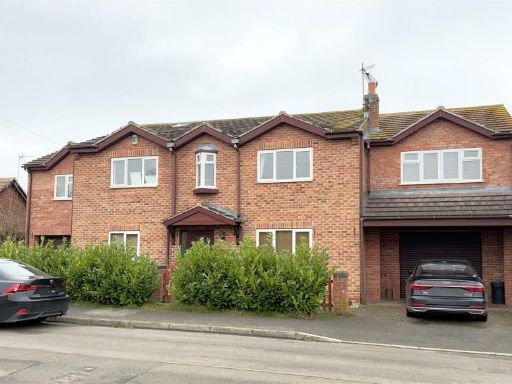 6 bedroom detached house for sale in Main Street, Langar, NG13 — £439,000 • 6 bed • 3 bath • 2400 ft²
6 bedroom detached house for sale in Main Street, Langar, NG13 — £439,000 • 6 bed • 3 bath • 2400 ft²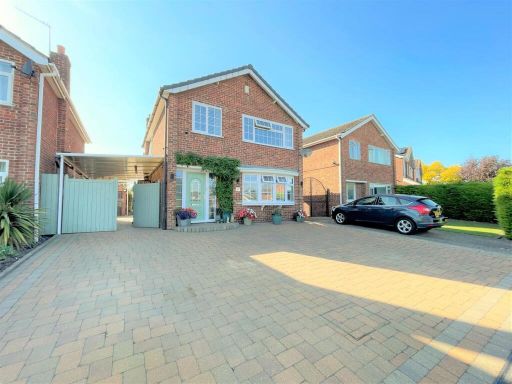 3 bedroom detached house for sale in Park Road, Barnstone, NG13 — £330,000 • 3 bed • 1 bath • 1055 ft²
3 bedroom detached house for sale in Park Road, Barnstone, NG13 — £330,000 • 3 bed • 1 bath • 1055 ft²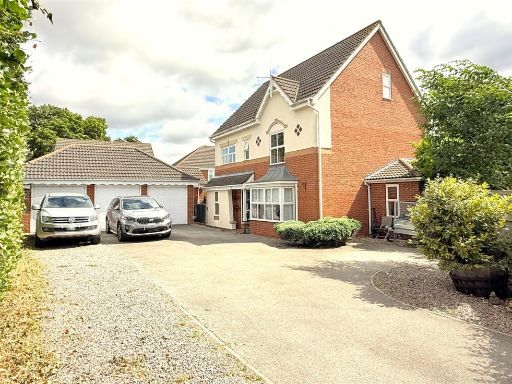 4 bedroom detached house for sale in Butlers Field, Langar, NG13 — £487,500 • 4 bed • 4 bath • 2150 ft²
4 bedroom detached house for sale in Butlers Field, Langar, NG13 — £487,500 • 4 bed • 4 bath • 2150 ft²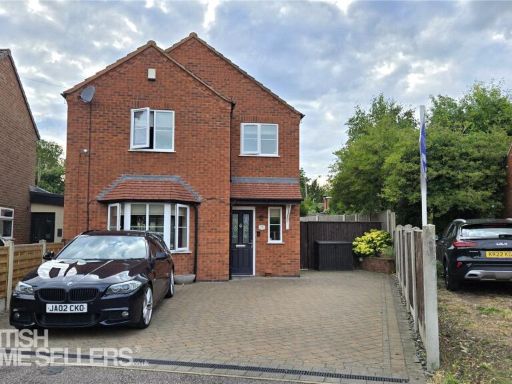 3 bedroom detached house for sale in Earl Howe Crescent, Langar, Nottingham, Nottinghamshire, NG13 — £365,000 • 3 bed • 3 bath • 1020 ft²
3 bedroom detached house for sale in Earl Howe Crescent, Langar, Nottingham, Nottinghamshire, NG13 — £365,000 • 3 bed • 3 bath • 1020 ft²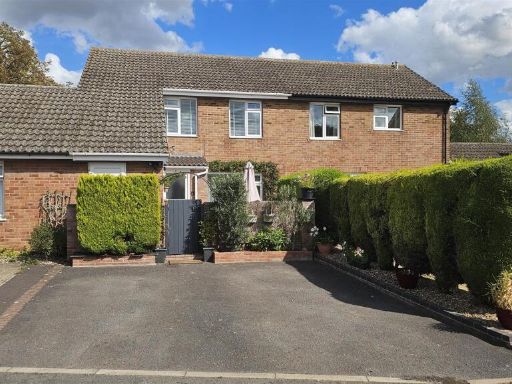 3 bedroom terraced house for sale in 7 Orchard Close, Barnstone, Nottinghamshire, NG13 — £280,000 • 3 bed • 1 bath • 1238 ft²
3 bedroom terraced house for sale in 7 Orchard Close, Barnstone, Nottinghamshire, NG13 — £280,000 • 3 bed • 1 bath • 1238 ft²