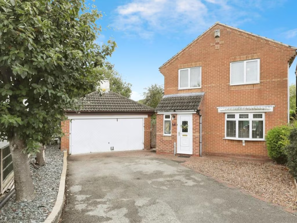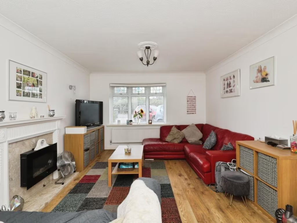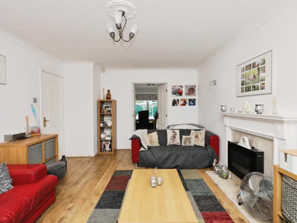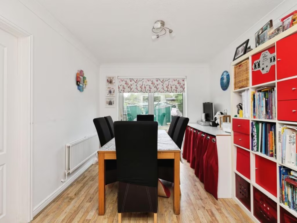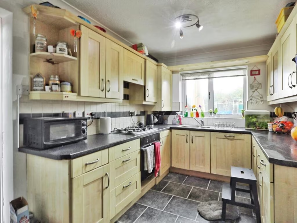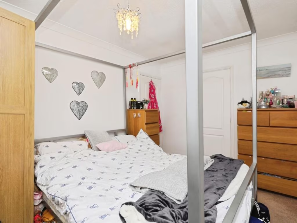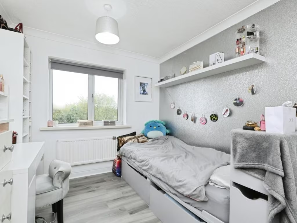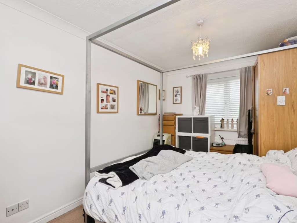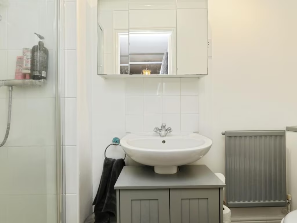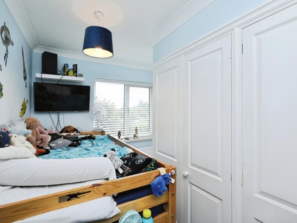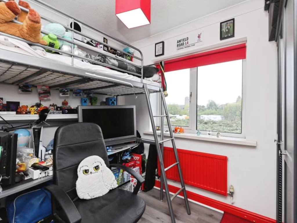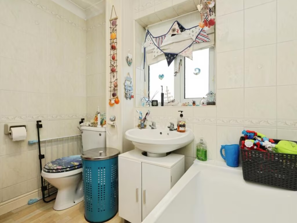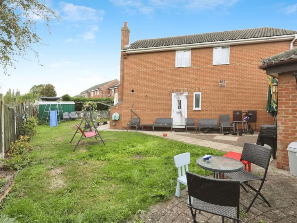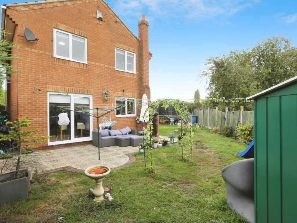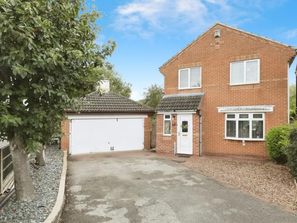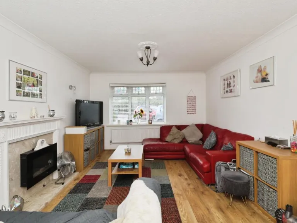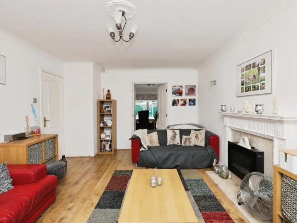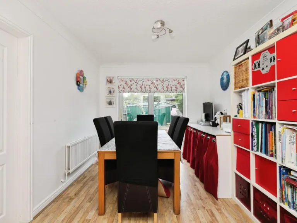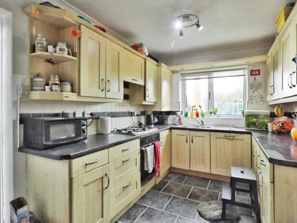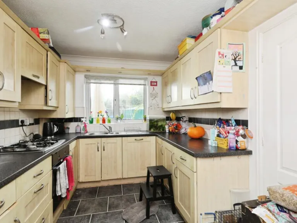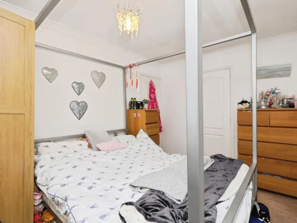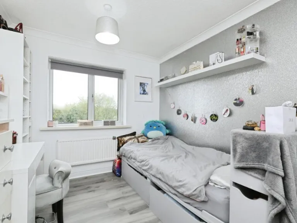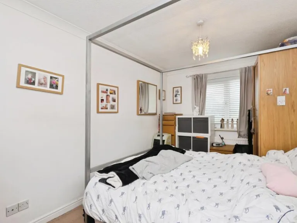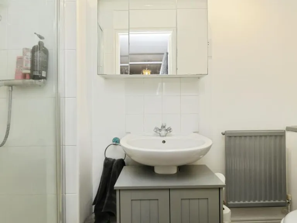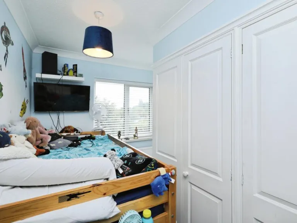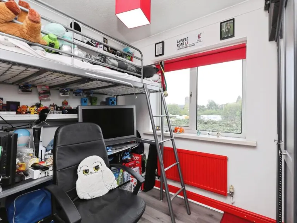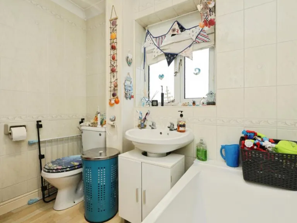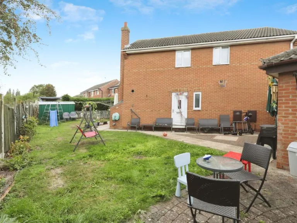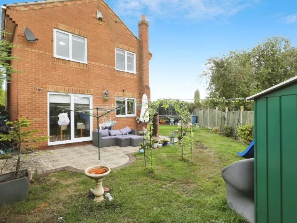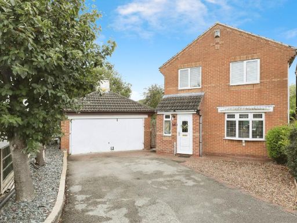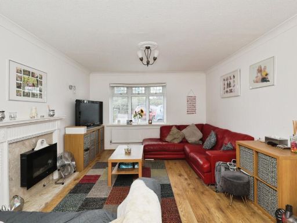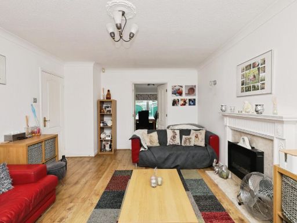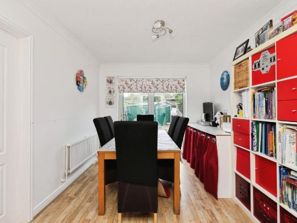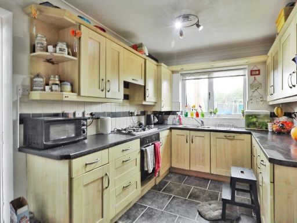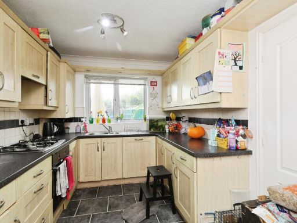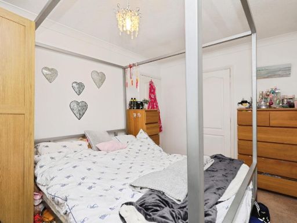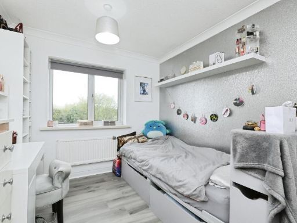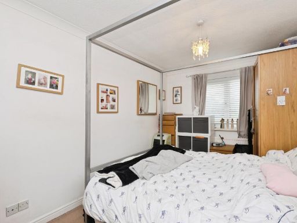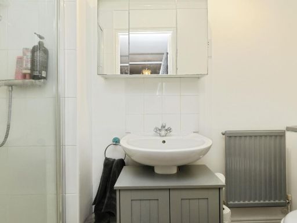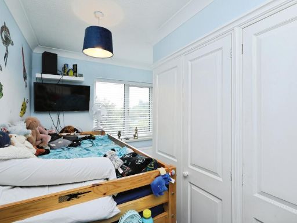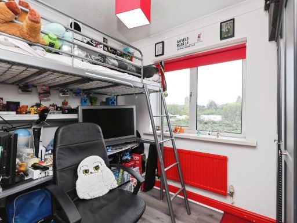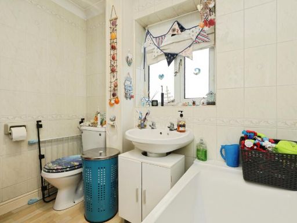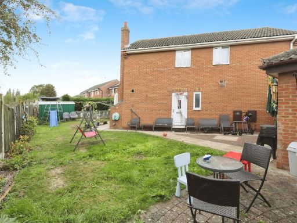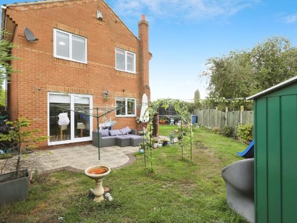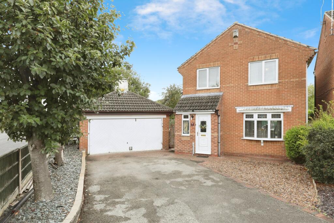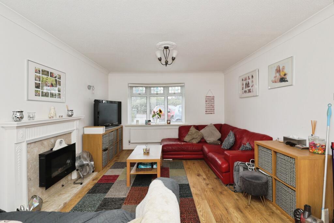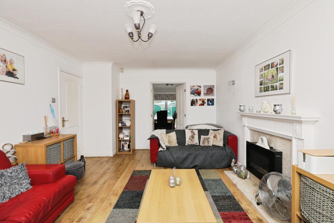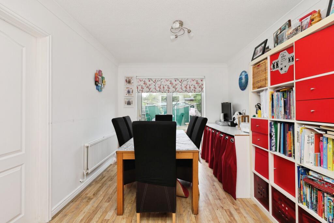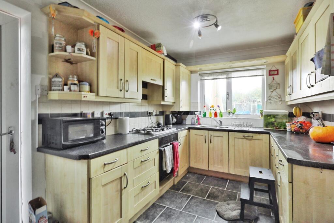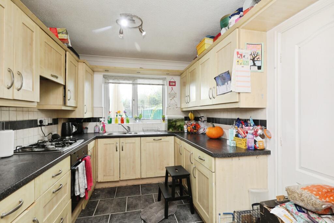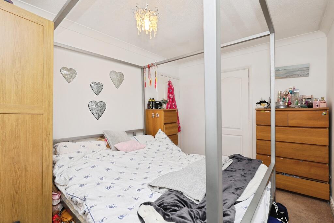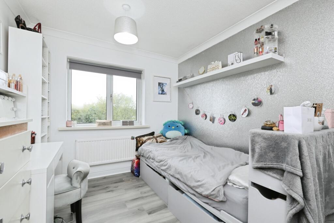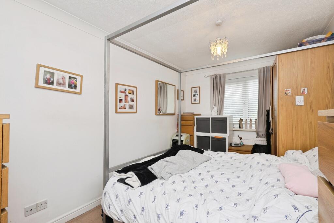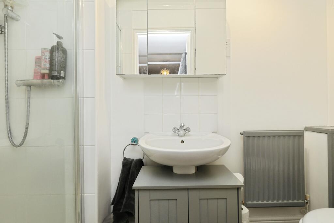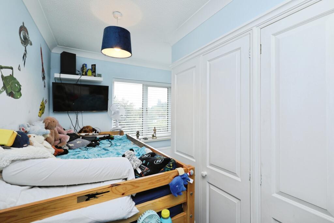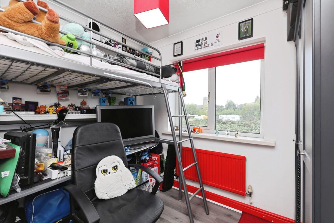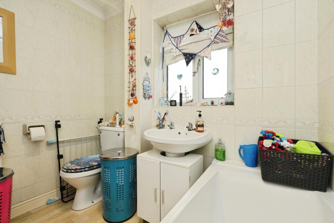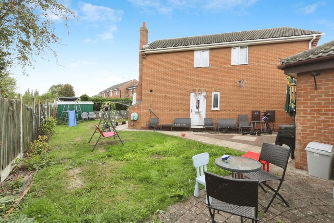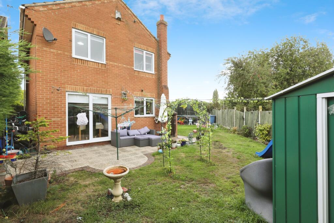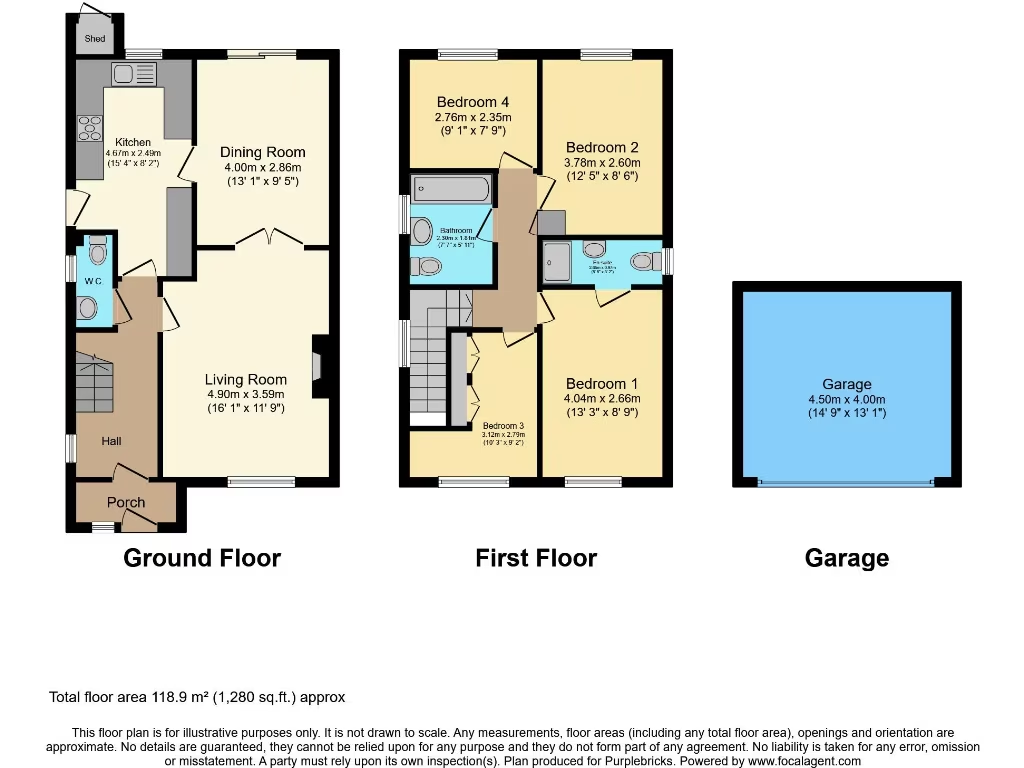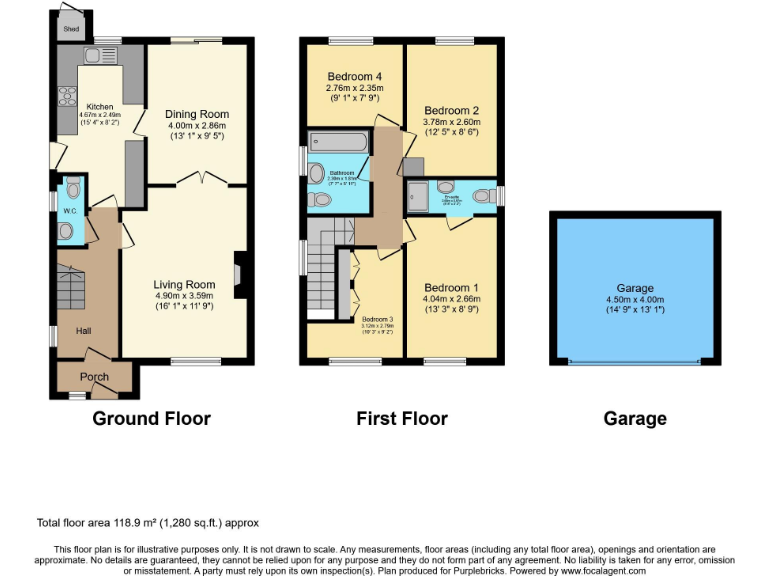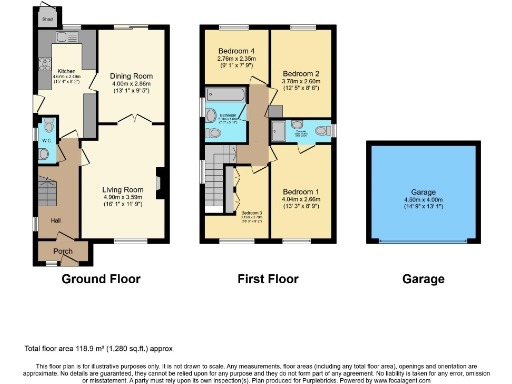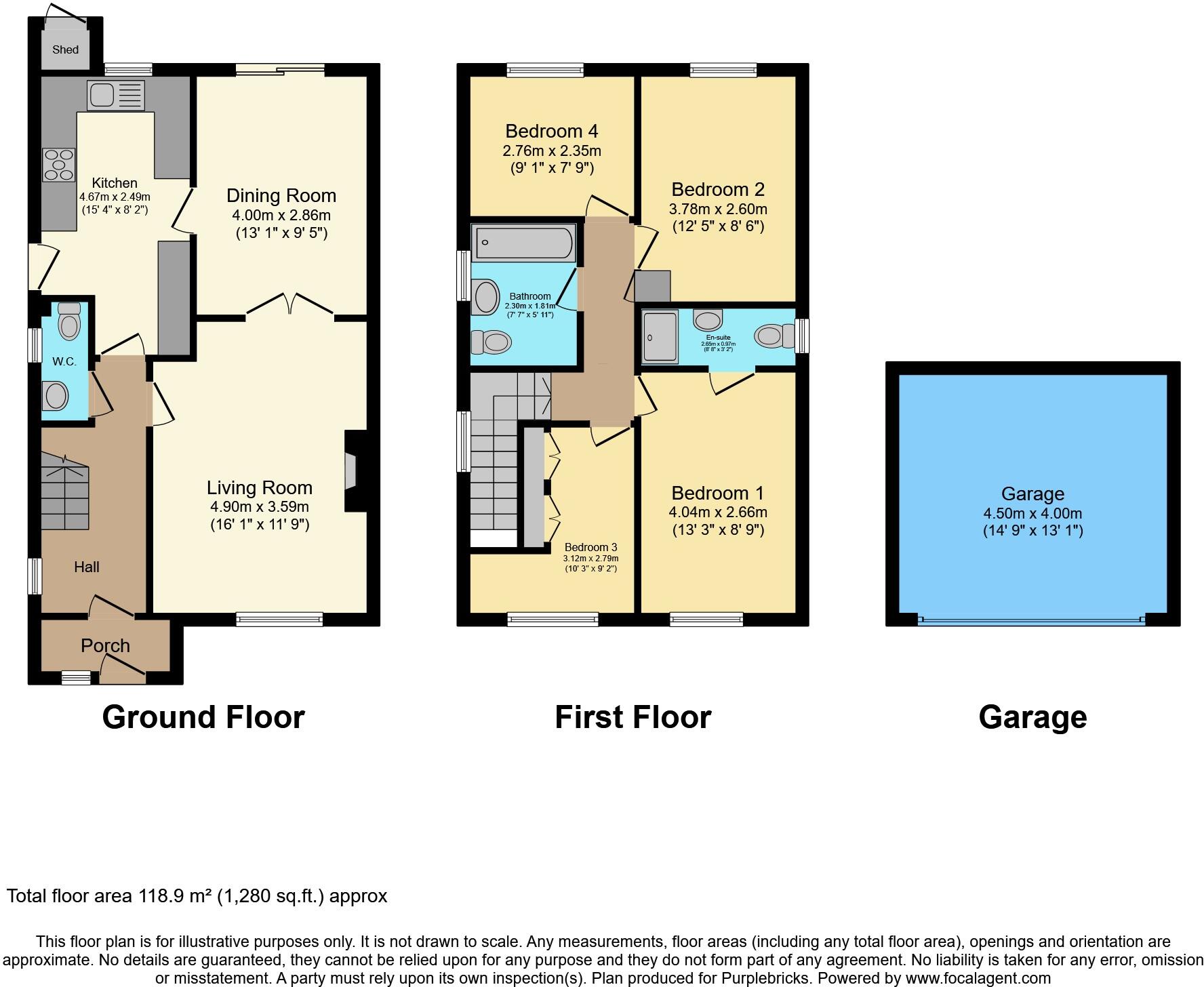Summary - 81 STUBBING LANE WORKSOP S80 1NF
4 bed 2 bath Detached
Four-bedroom detached with double garage, large plot and good local schools nearby.
4 bedrooms, main with en-suite shower room
Large corner plot with private rear garden and patio
Double garage with electric supply plus off-road parking
Separate dining room and downstairs WC — family-friendly layout
Approx 1,280 sq ft; built circa 1996–2002, double glazing pre-2002
Fast broadband and excellent mobile signal; good for homeworking
Medium flood risk — investigate insurance and flood measures
Moderate council tax; some cosmetic updating may be required
Set on a generous corner plot in a sought-after Worksop suburb, this four-bedroom detached house offers well-proportioned living for growing families. The ground floor features a welcoming lounge with double doors into a separate dining room, a practical rear kitchen and a downstairs WC — a layout that suits daily family life and entertaining.
Upstairs are four bedrooms, including a main bedroom with an en-suite shower, plus a three-piece family bathroom. The house measures around 1,280 sq ft and sits on a decent plot with a private lawned rear garden and patio, ideal for outdoor dining and children’s play. A large double garage with an electrical supply and off-road parking adds useful storage and parking capacity.
Built around the late 1990s/early 2000s, the home has double glazing installed before 2002 and gas central heating via boiler and radiators. Broadband speeds are fast and mobile signal is excellent — practical for home working and streaming. The property is freehold and located in a very affluent, comfortable suburban area with a range of local amenities and several nearby schools rated Good or Outstanding.
Buyers should note practical considerations: the property sits in a medium flood risk zone and some elements (windows, finishes) pre-date modern upgrades, so budgeting for updates or cosmetic refurbishment may be sensible. Council tax is moderate. There is clear scope to extend or reconfigure the plot for increased living space, subject to permissions.
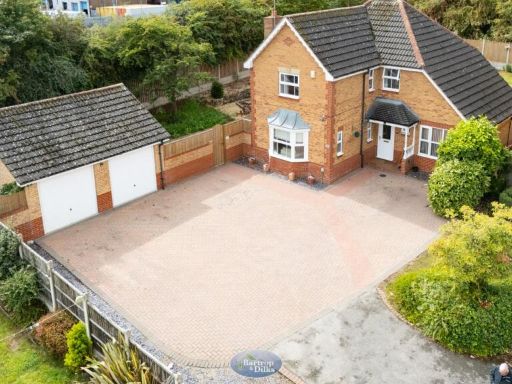 4 bedroom detached house for sale in Avocet Grove, Gateford, Worksop, S81 — £375,000 • 4 bed • 2 bath
4 bedroom detached house for sale in Avocet Grove, Gateford, Worksop, S81 — £375,000 • 4 bed • 2 bath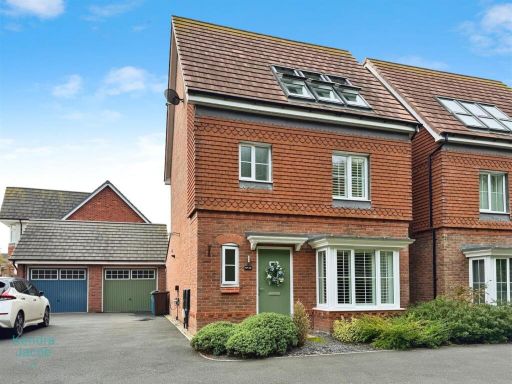 4 bedroom detached house for sale in Serotine road, Gateford, Worksop, S81 — £340,000 • 4 bed • 3 bath • 1265 ft²
4 bedroom detached house for sale in Serotine road, Gateford, Worksop, S81 — £340,000 • 4 bed • 3 bath • 1265 ft²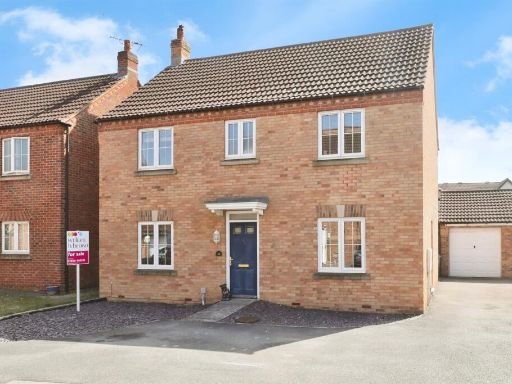 4 bedroom detached house for sale in Kensington Way, Worksop, S81 — £345,000 • 4 bed • 2 bath • 1281 ft²
4 bedroom detached house for sale in Kensington Way, Worksop, S81 — £345,000 • 4 bed • 2 bath • 1281 ft²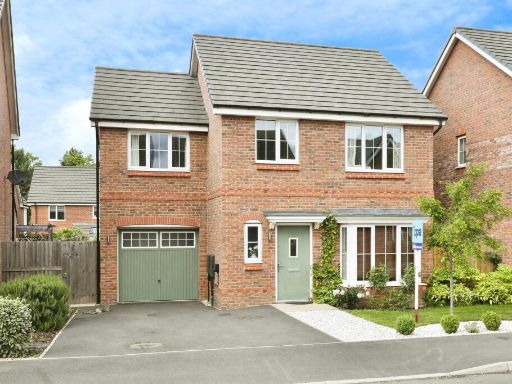 4 bedroom detached house for sale in Robin Way, Worksop, S81 — £315,000 • 4 bed • 3 bath • 1294 ft²
4 bedroom detached house for sale in Robin Way, Worksop, S81 — £315,000 • 4 bed • 3 bath • 1294 ft²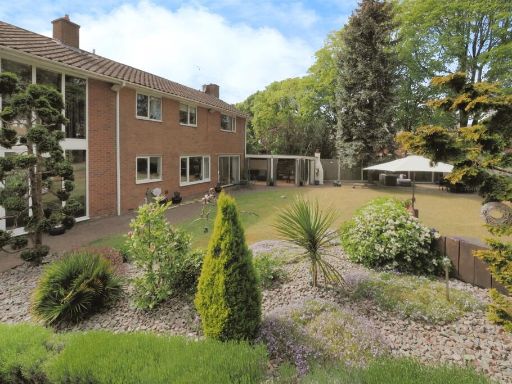 4 bedroom detached house for sale in Hartland Road, Worksop, S80 — £450,000 • 4 bed • 1 bath • 1145 ft²
4 bedroom detached house for sale in Hartland Road, Worksop, S80 — £450,000 • 4 bed • 1 bath • 1145 ft²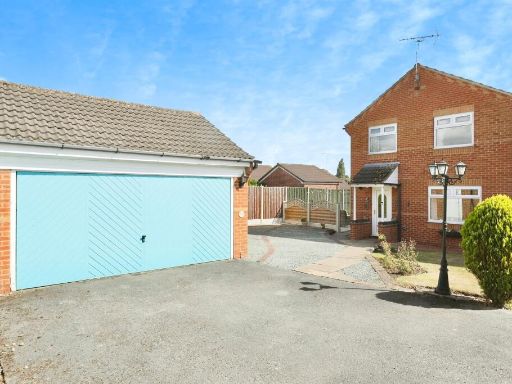 4 bedroom detached house for sale in Cusworth Way, Worksop, S80 — £300,000 • 4 bed • 2 bath • 793 ft²
4 bedroom detached house for sale in Cusworth Way, Worksop, S80 — £300,000 • 4 bed • 2 bath • 793 ft²