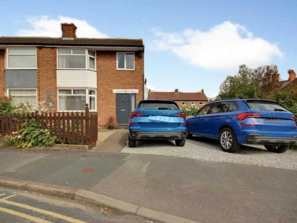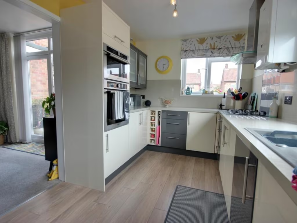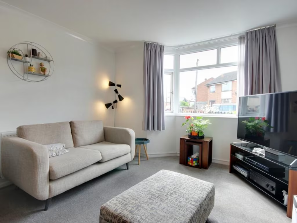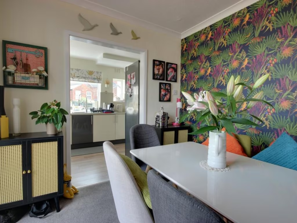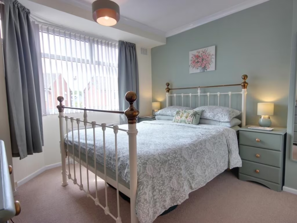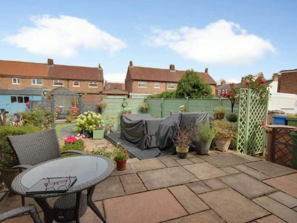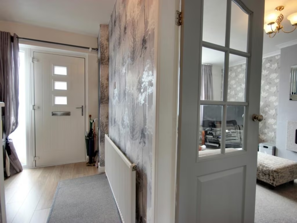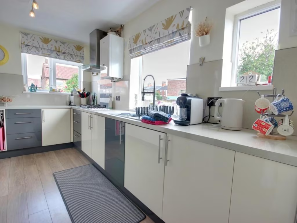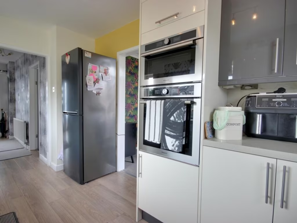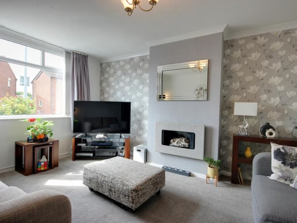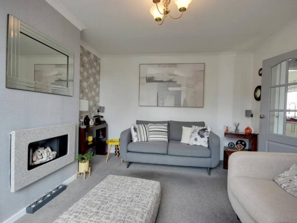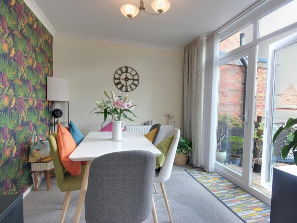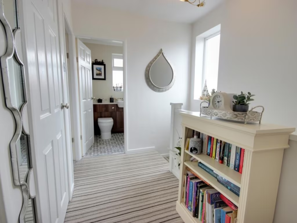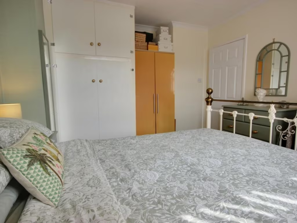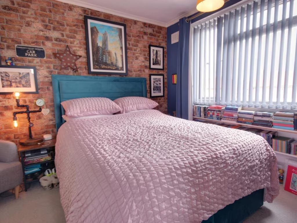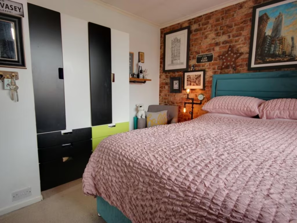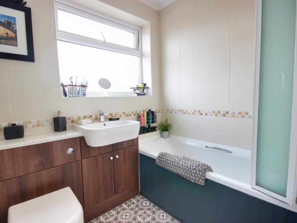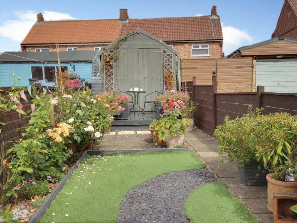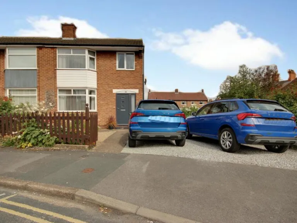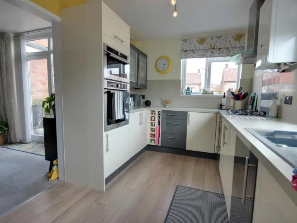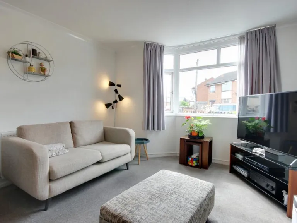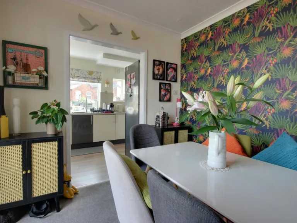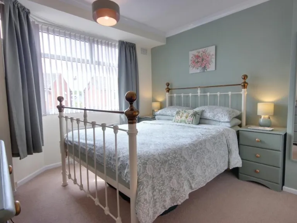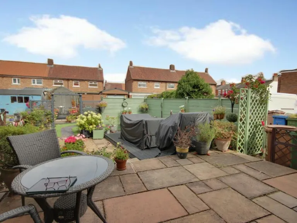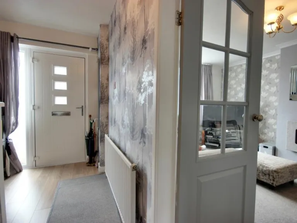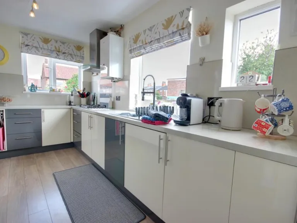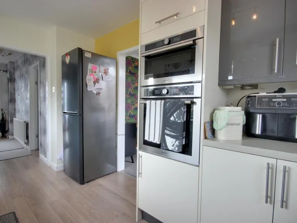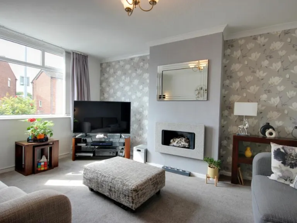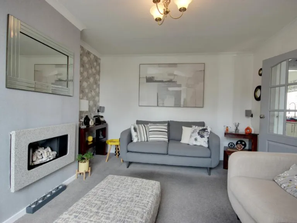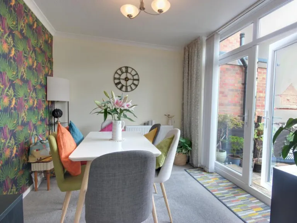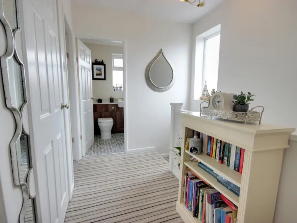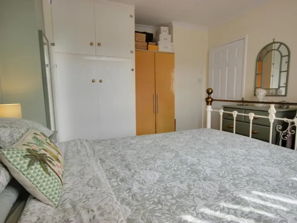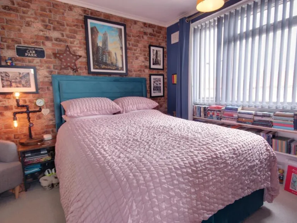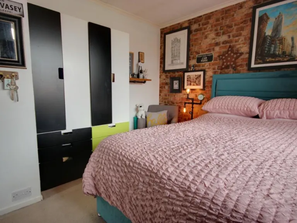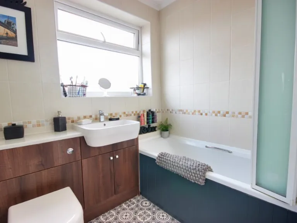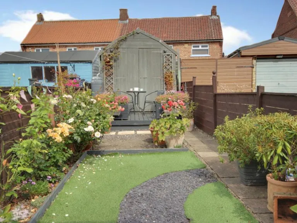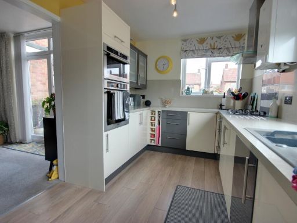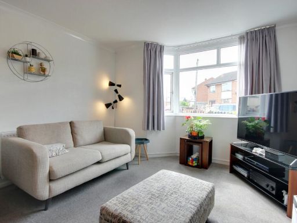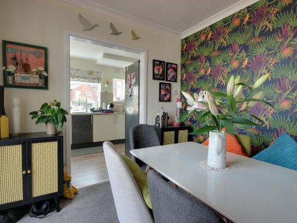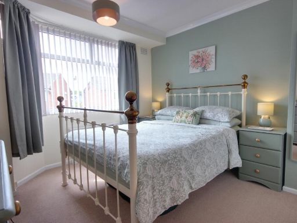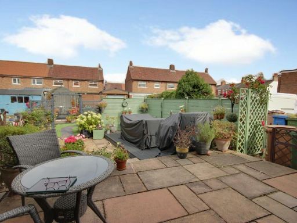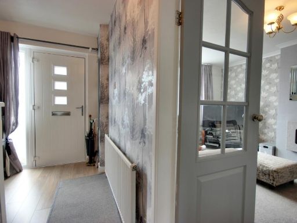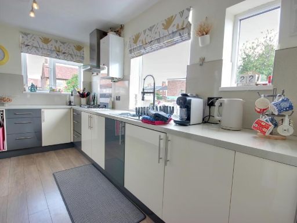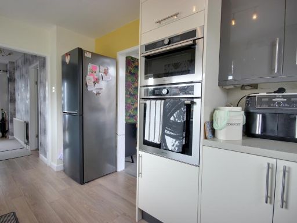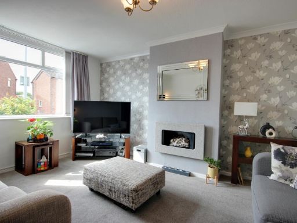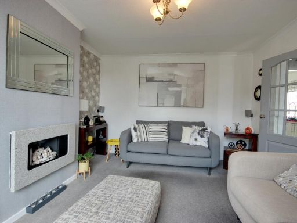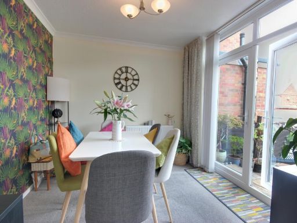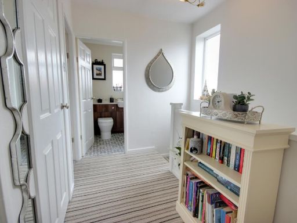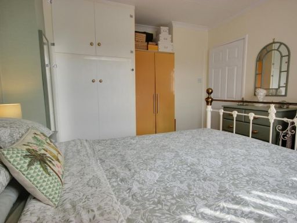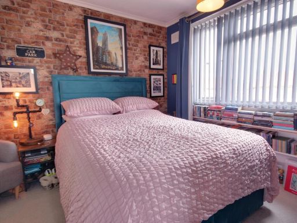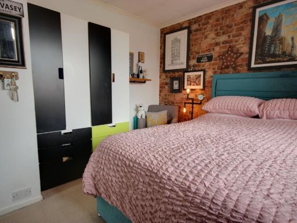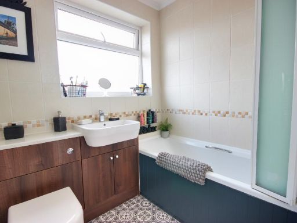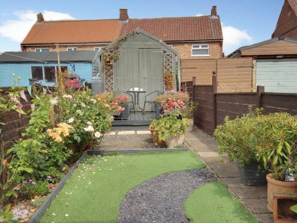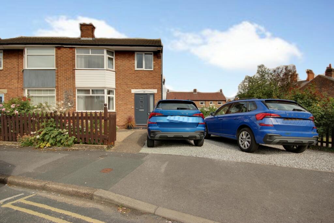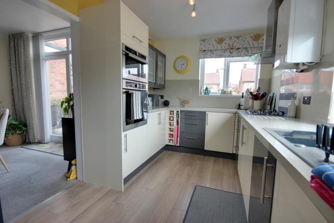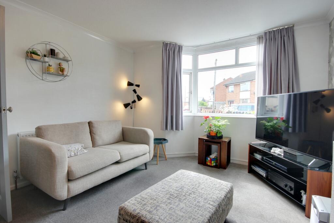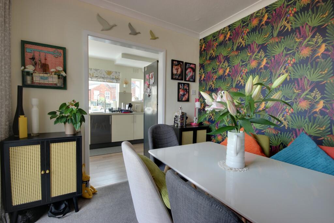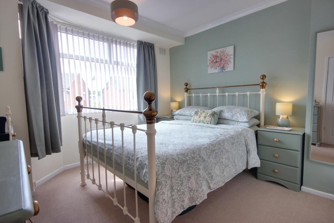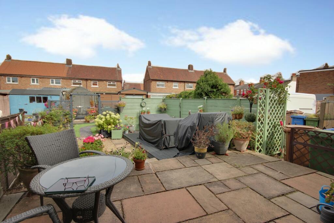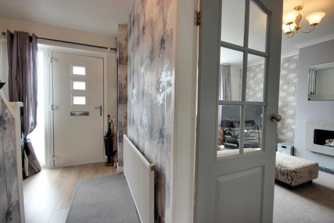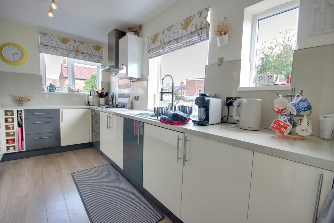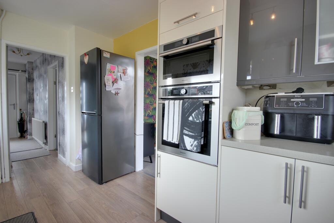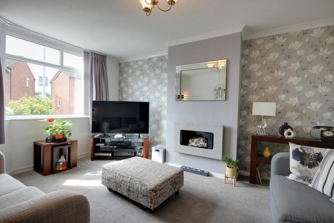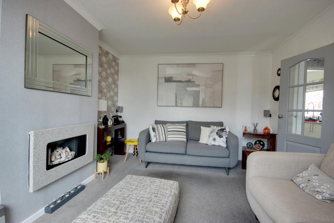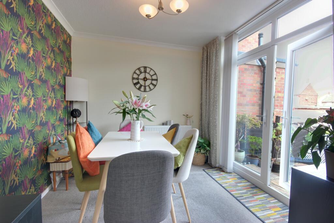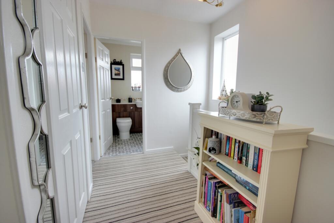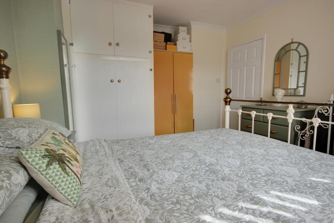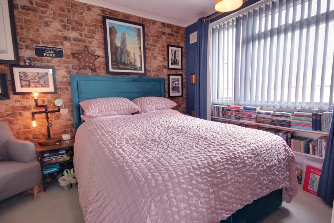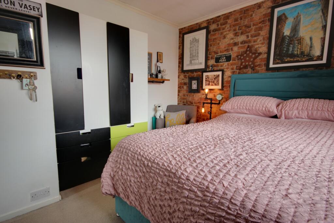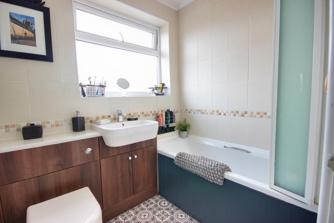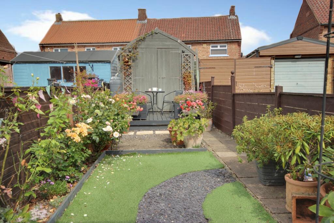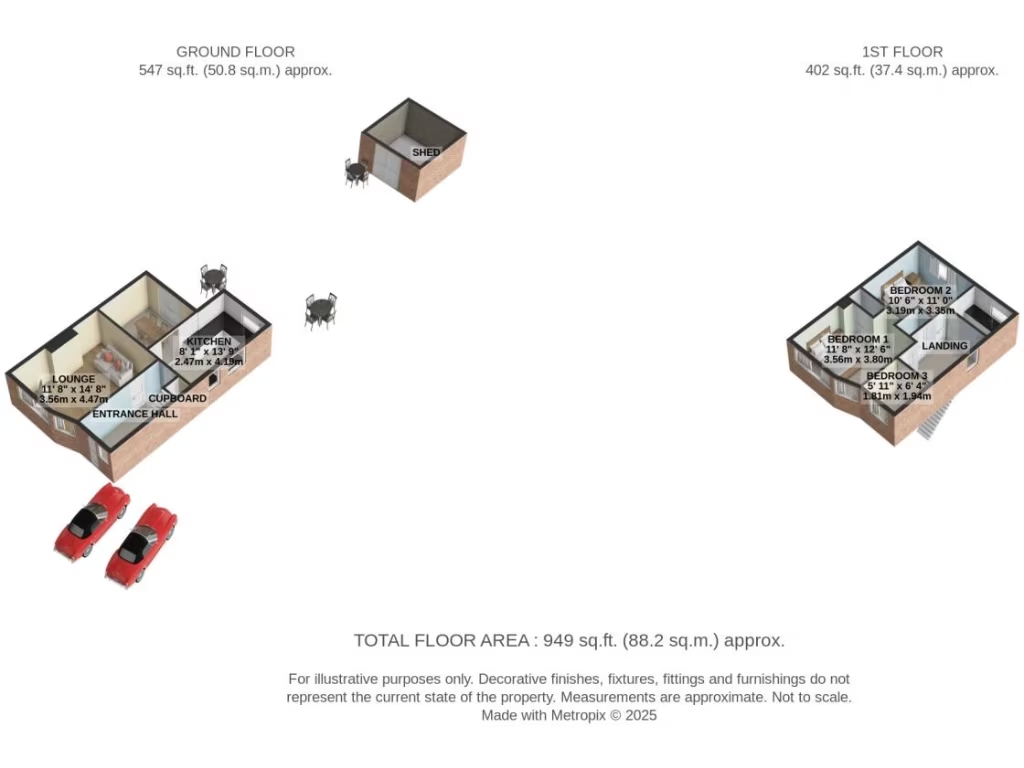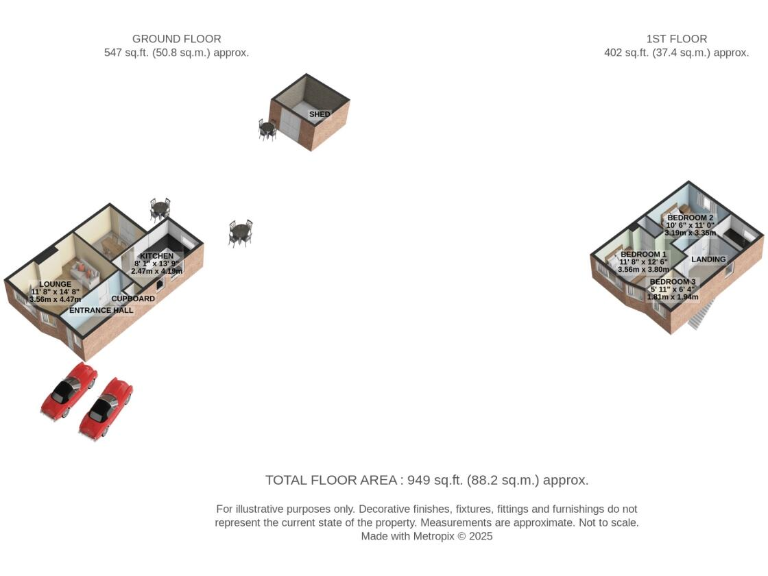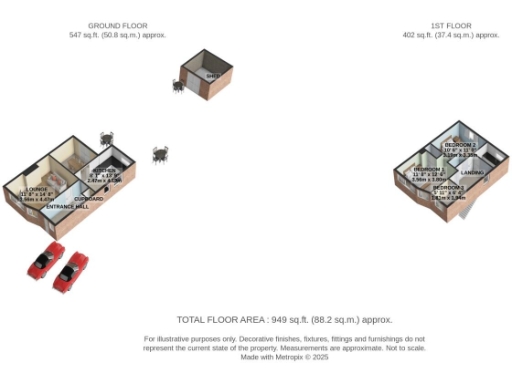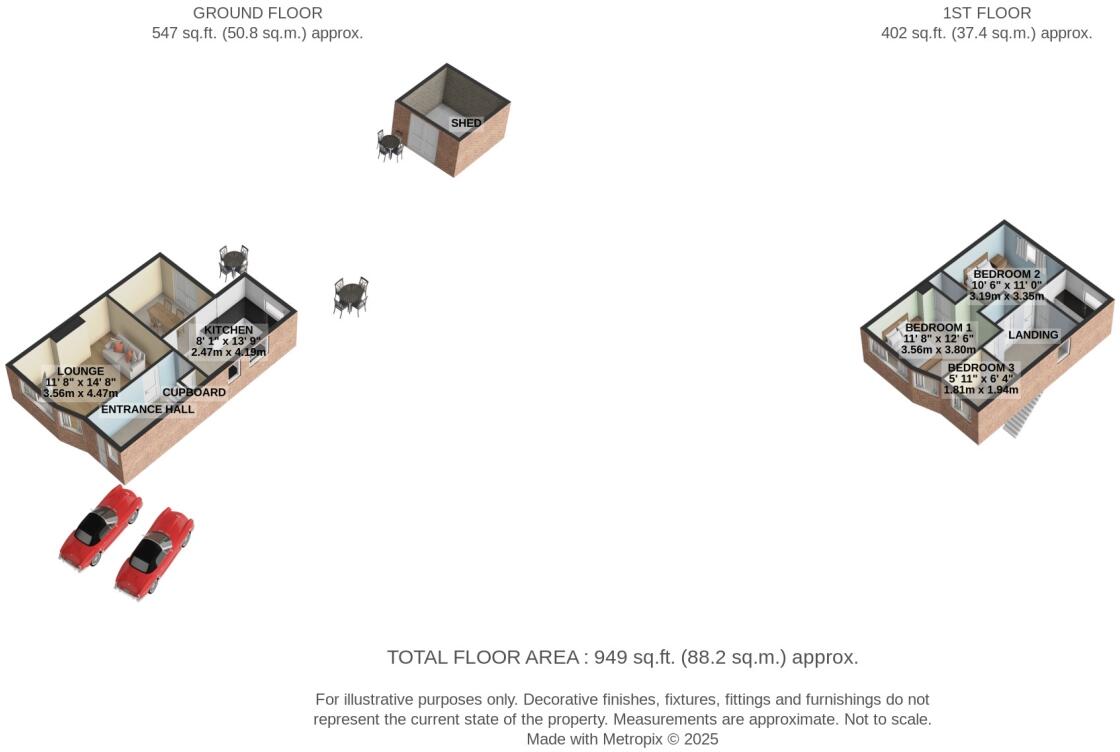Summary - 63 CHERRY GARTH BEVERLEY HU17 0EP
3 bed 1 bath Semi-Detached
Well-presented home near town amenities and top schools.
Three bedrooms — two doubles and one single, flexible family layout
Large rear garden with patio, deck and shed; decent plot size
Driveway parking for two cars; freehold tenure
Modern fitted kitchen with integrated appliances included
Double glazed throughout and mains gas central heating
Single family bathroom only — may limit larger households
High local crime levels and working-class area profile
Average internal size c.949 sq ft; post‑war construction (1976–82)
Step into an affordable three-bedroom semi on a generous plot in central Beverley — ideal for first-time buyers or investors seeking rental potential. The house is freehold, double-glazed and heated by a mains-gas boiler, offering straightforward, low-effort living from day one.
Ground floor living is practical: a spacious lounge, adjoining dining room with double doors to a large rear garden and a well-equipped modern kitchen with integrated appliances. Off-street driveway parking for two cars and a useful under-stairs cupboard add everyday convenience.
Upstairs are two double bedrooms and one single alongside a single family bathroom — suitable for young families but potentially limiting for larger households. The property is an average-sized 949 sq ft and sits close to Flemingate amenities and several highly regarded schools, which boosts both family appeal and rental attractiveness.
Be candidly, the wider neighbourhood records higher-than-average crime and sits within a broadly working-class area. The house itself is post‑war construction (cavity walls, filled), so buyers should note its age and consider future cosmetic updates or targeted investments to maximise value.
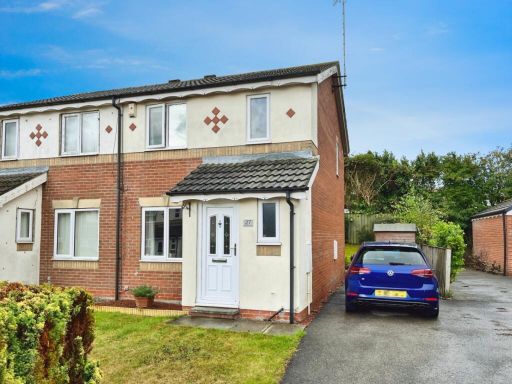 3 bedroom semi-detached house for sale in Bramble Hill, Beverley, HU17 8UZ, HU17 — £220,000 • 3 bed • 1 bath • 698 ft²
3 bedroom semi-detached house for sale in Bramble Hill, Beverley, HU17 8UZ, HU17 — £220,000 • 3 bed • 1 bath • 698 ft²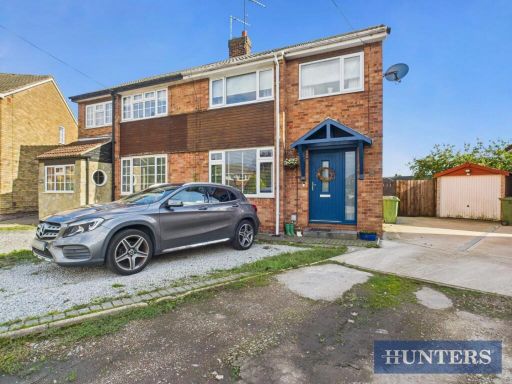 3 bedroom semi-detached house for sale in Crowther Close, Beverley, HU17 9PH, HU17 — £245,000 • 3 bed • 1 bath • 816 ft²
3 bedroom semi-detached house for sale in Crowther Close, Beverley, HU17 9PH, HU17 — £245,000 • 3 bed • 1 bath • 816 ft²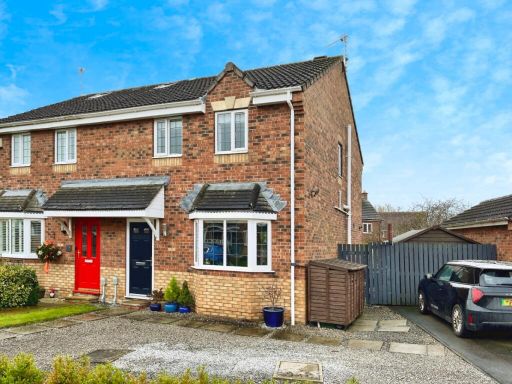 3 bedroom semi-detached house for sale in Mill View Road, Beverley, HU17 0UQ, HU17 — £240,000 • 3 bed • 1 bath • 805 ft²
3 bedroom semi-detached house for sale in Mill View Road, Beverley, HU17 0UQ, HU17 — £240,000 • 3 bed • 1 bath • 805 ft²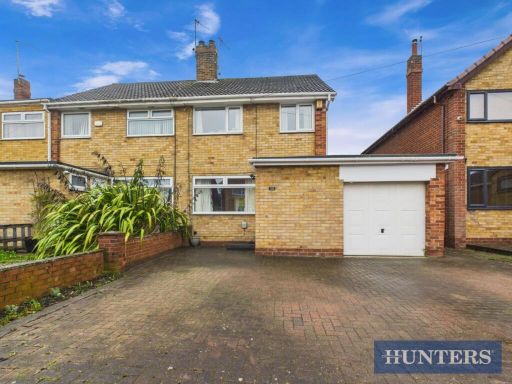 3 bedroom semi-detached house for sale in Highfield Road, Beverley, HU17 9QN, HU17 — £250,000 • 3 bed • 1 bath • 1000 ft²
3 bedroom semi-detached house for sale in Highfield Road, Beverley, HU17 9QN, HU17 — £250,000 • 3 bed • 1 bath • 1000 ft²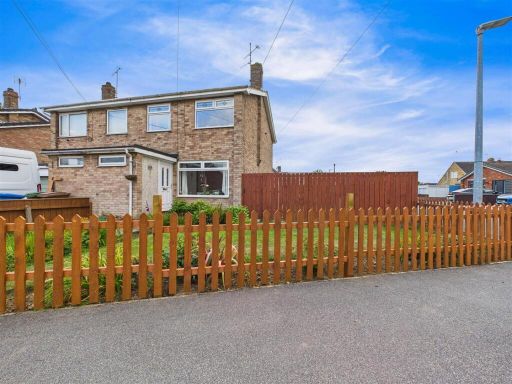 3 bedroom semi-detached house for sale in Highfield Road, Beverley, HU17 — £220,000 • 3 bed • 1 bath • 1002 ft²
3 bedroom semi-detached house for sale in Highfield Road, Beverley, HU17 — £220,000 • 3 bed • 1 bath • 1002 ft²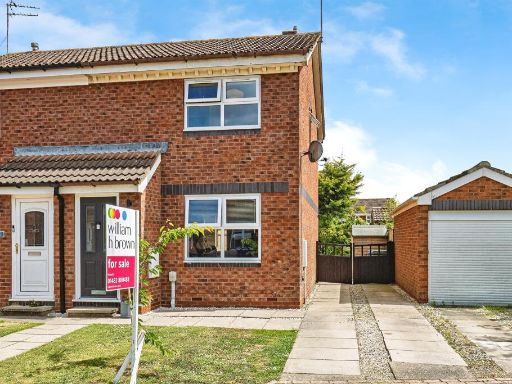 3 bedroom semi-detached house for sale in Rosemary Way, Beverley Parklands, BEVERLEY, HU17 — £230,000 • 3 bed • 1 bath • 754 ft²
3 bedroom semi-detached house for sale in Rosemary Way, Beverley Parklands, BEVERLEY, HU17 — £230,000 • 3 bed • 1 bath • 754 ft²