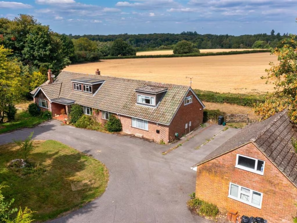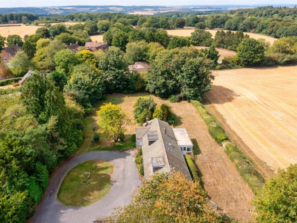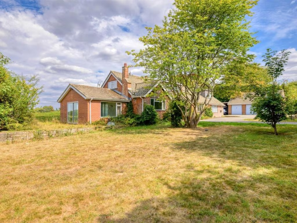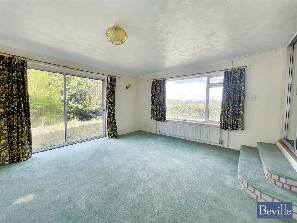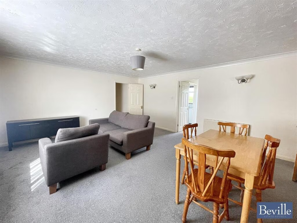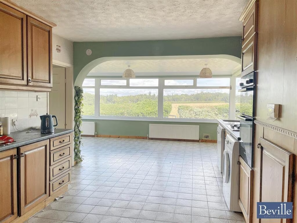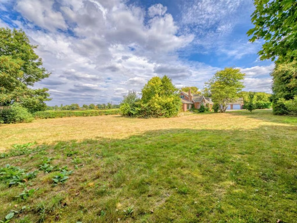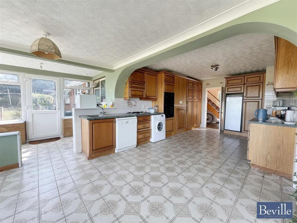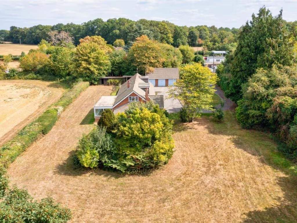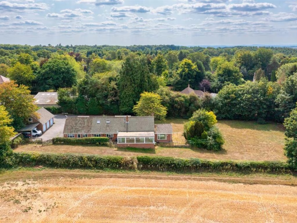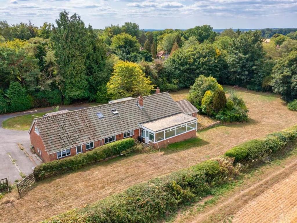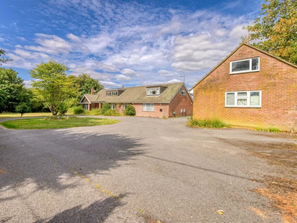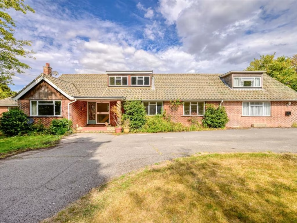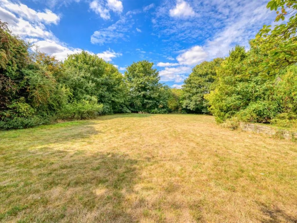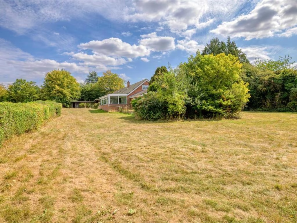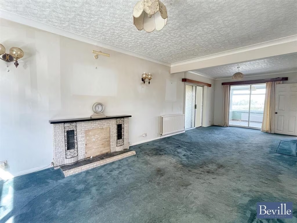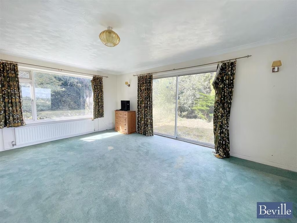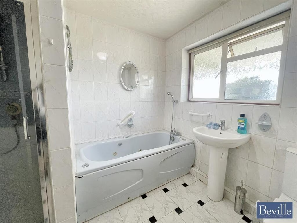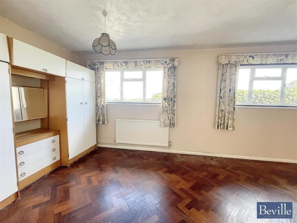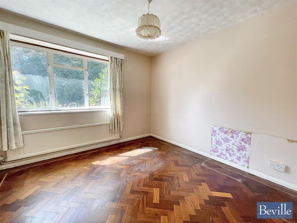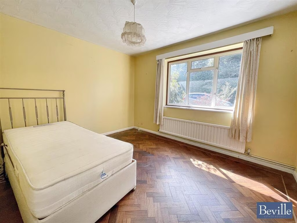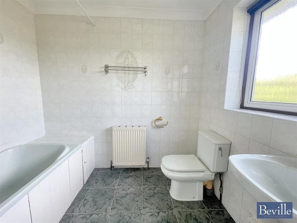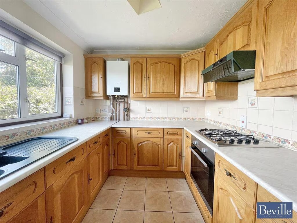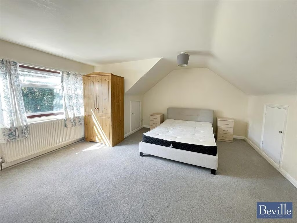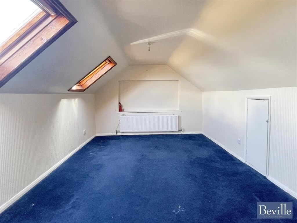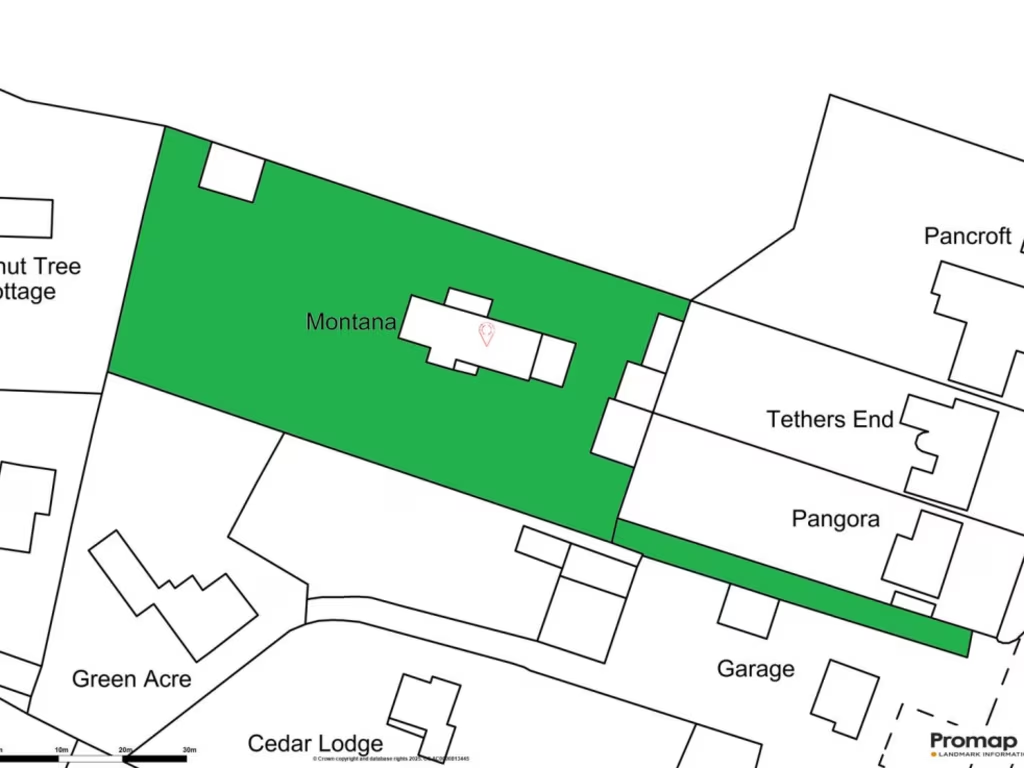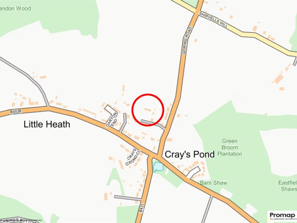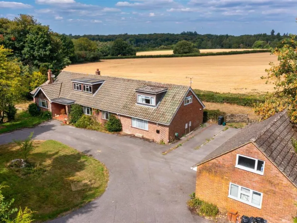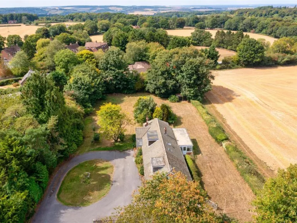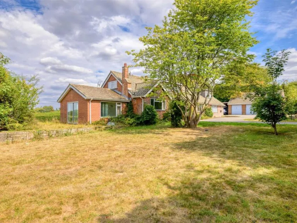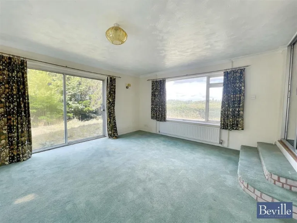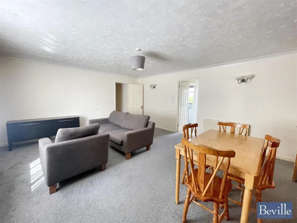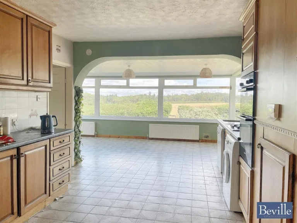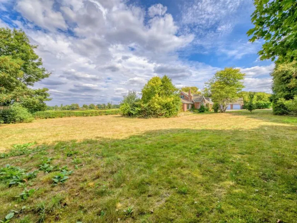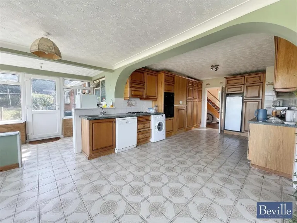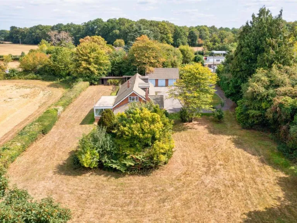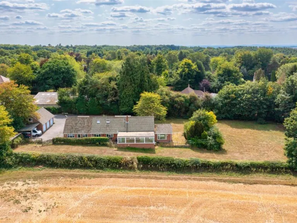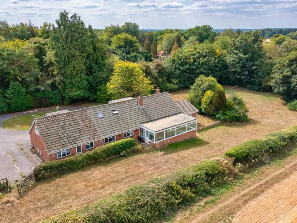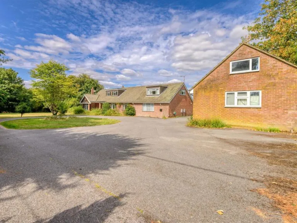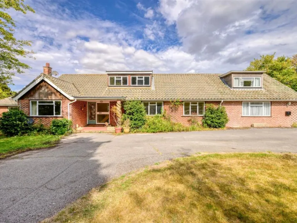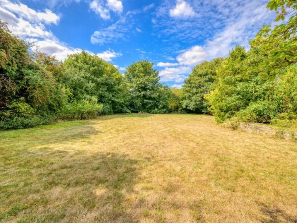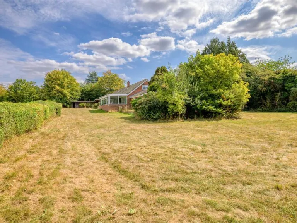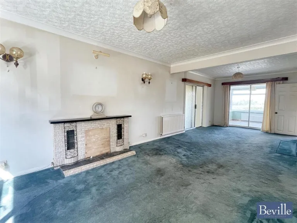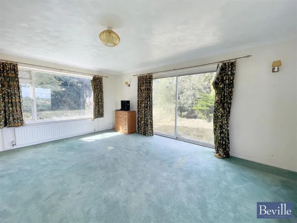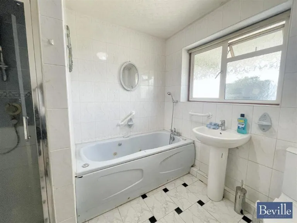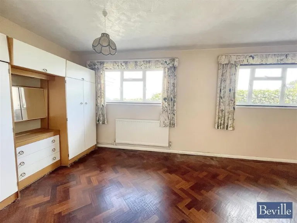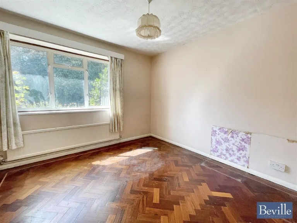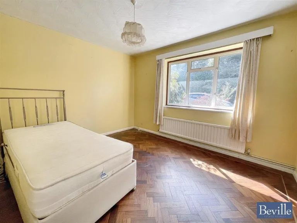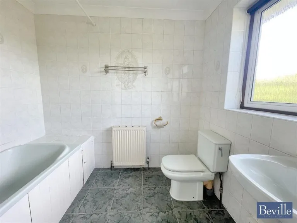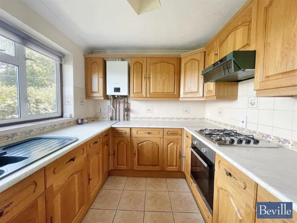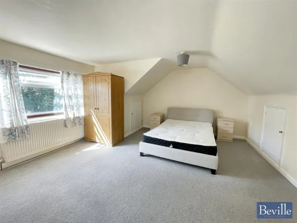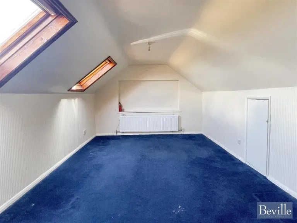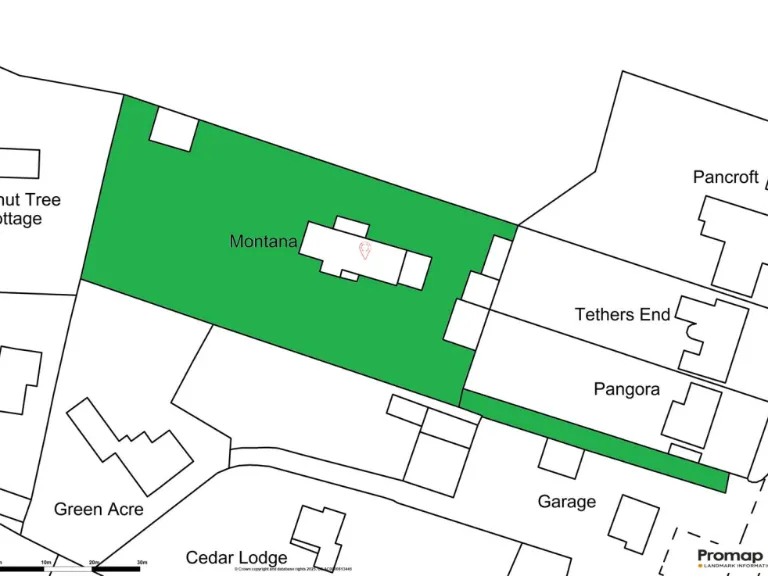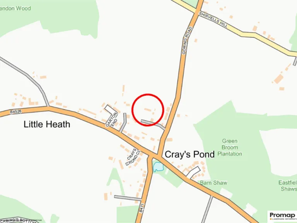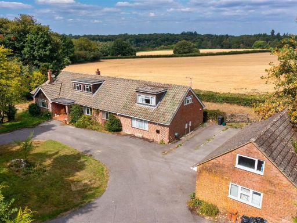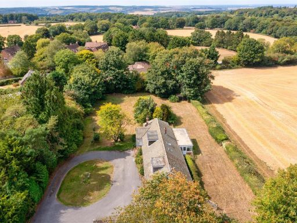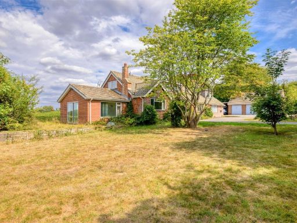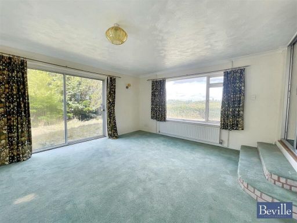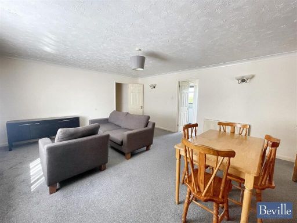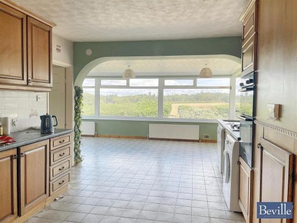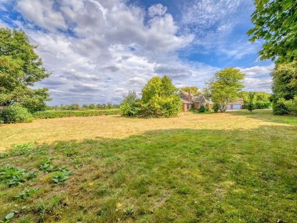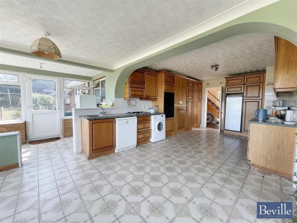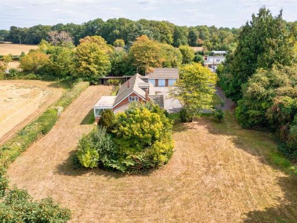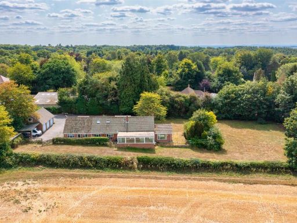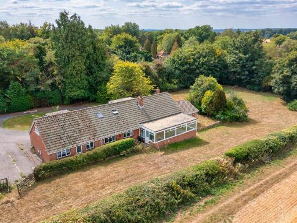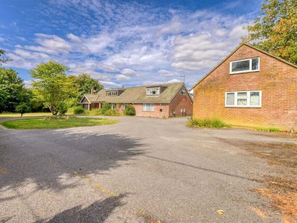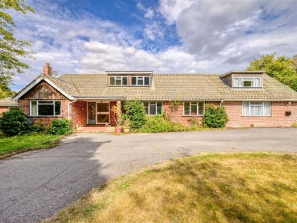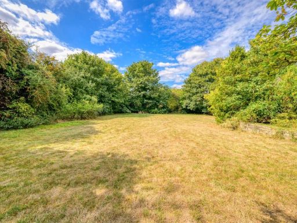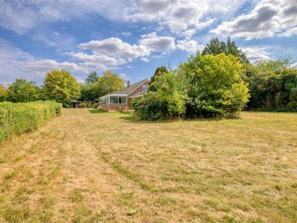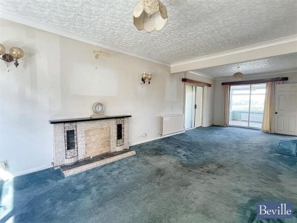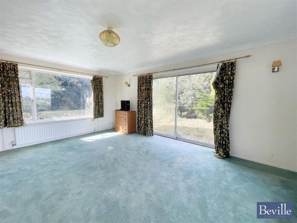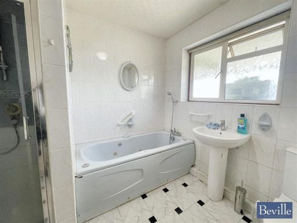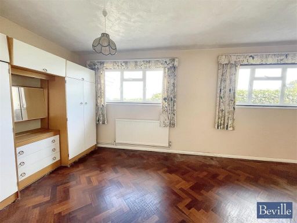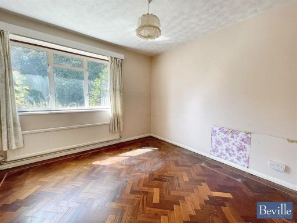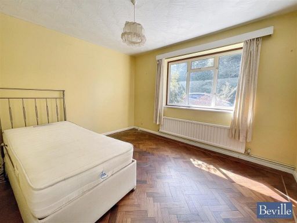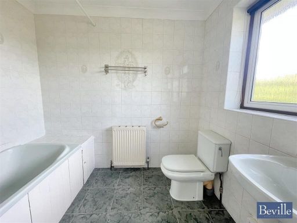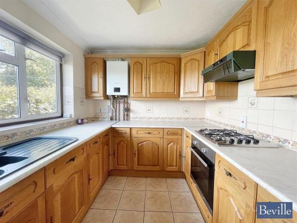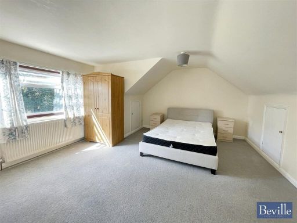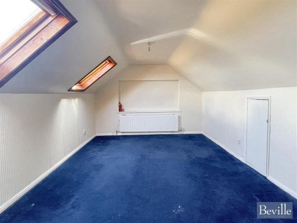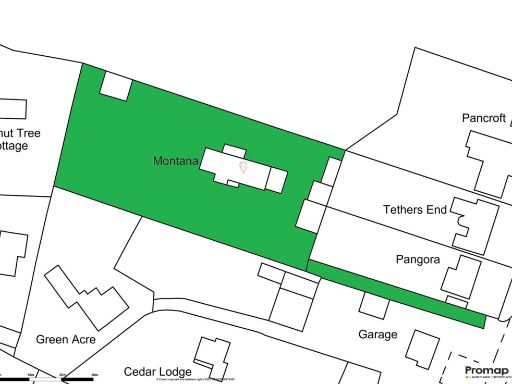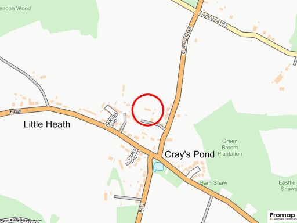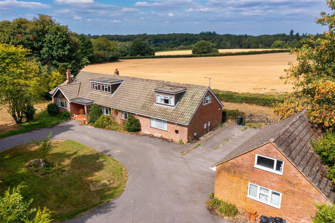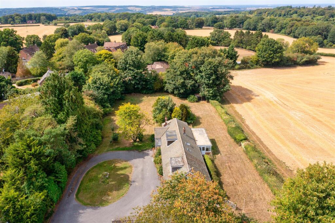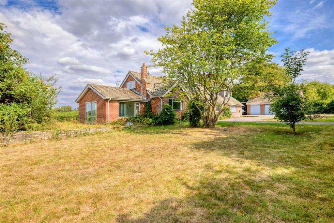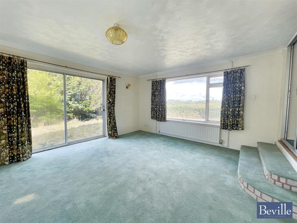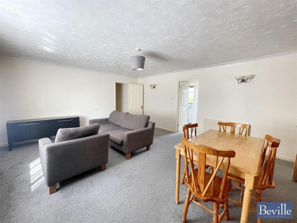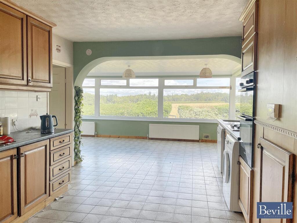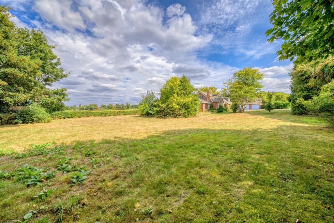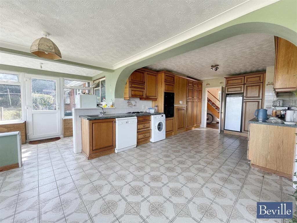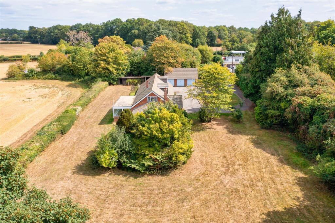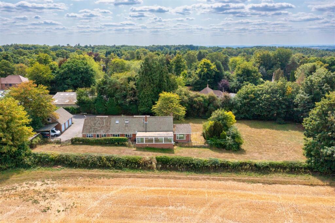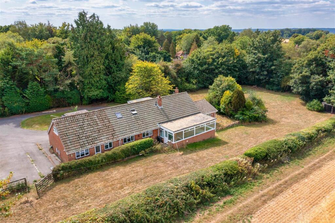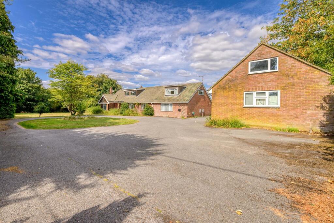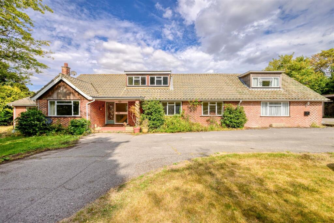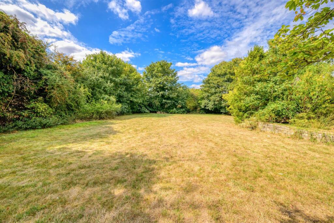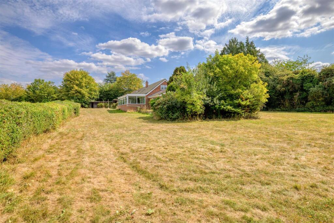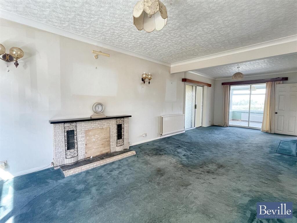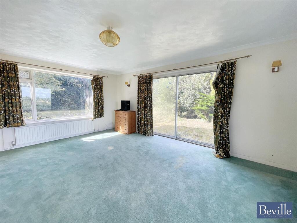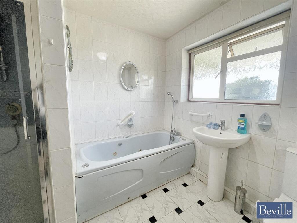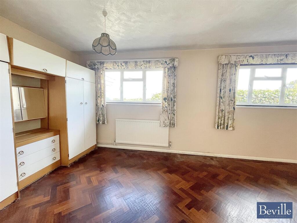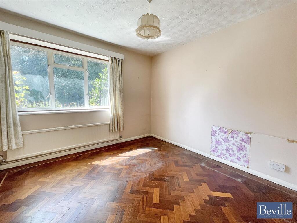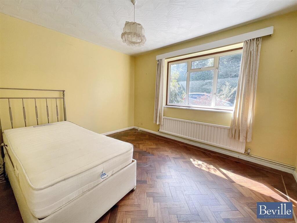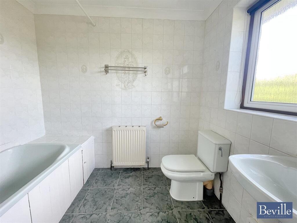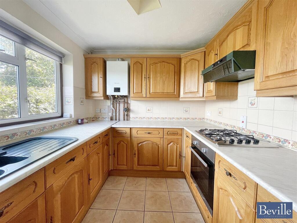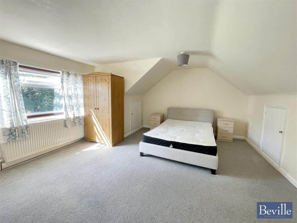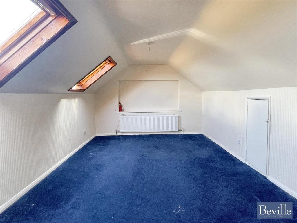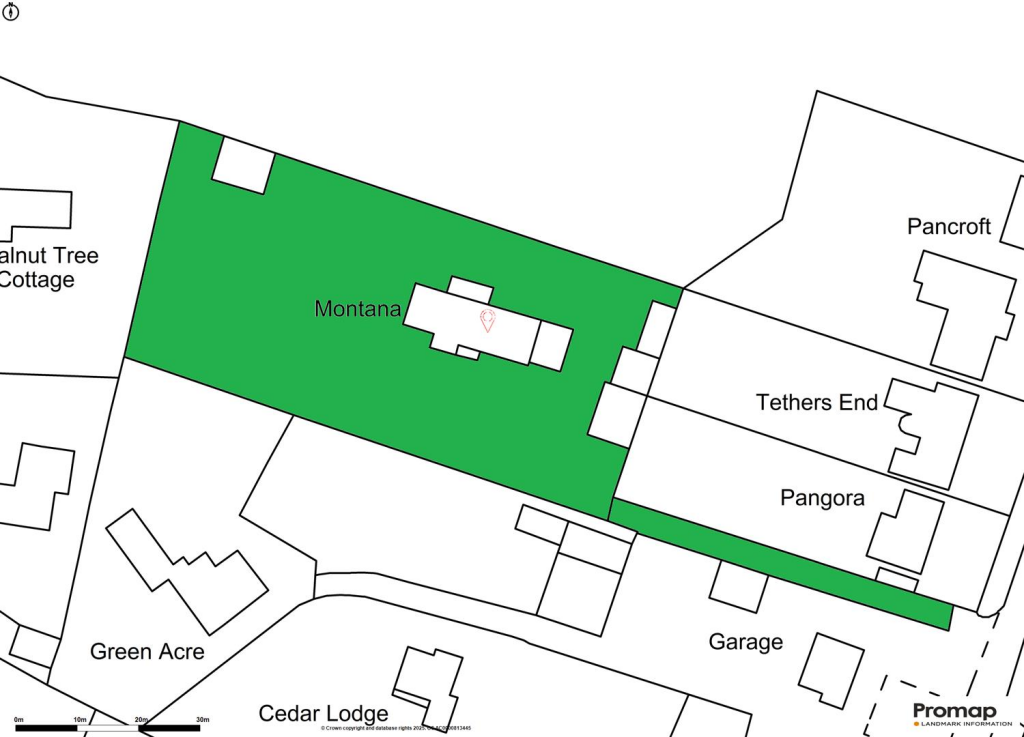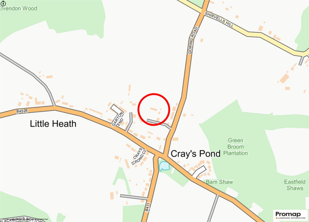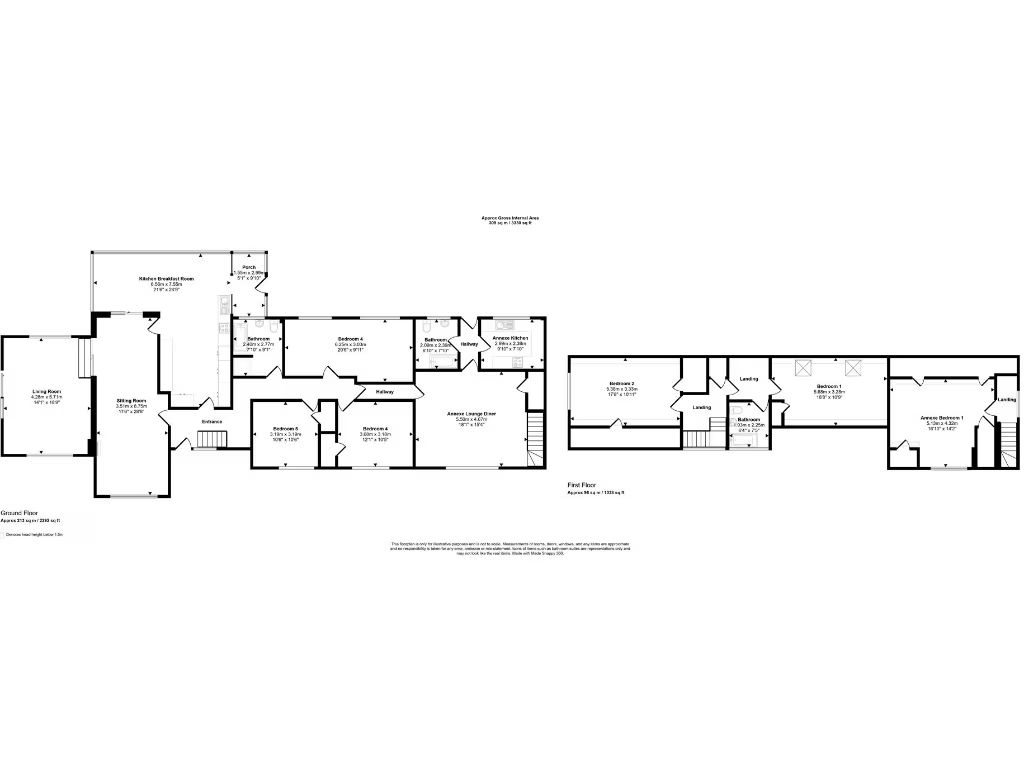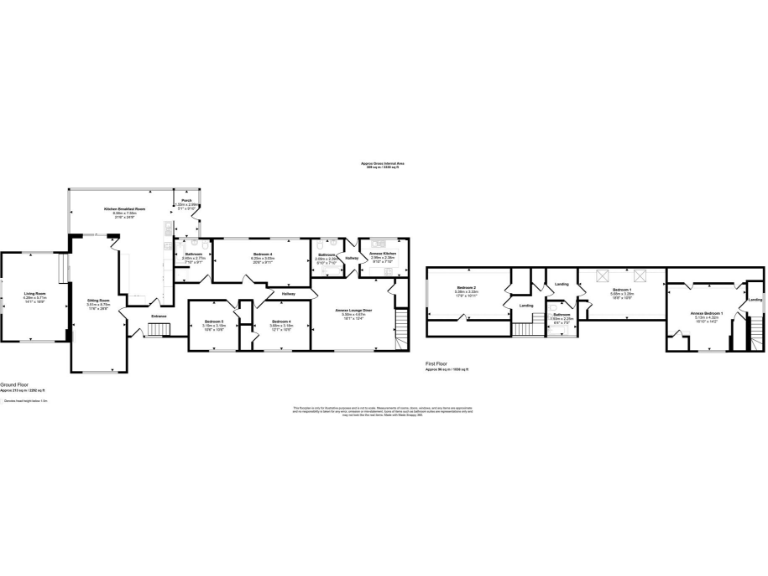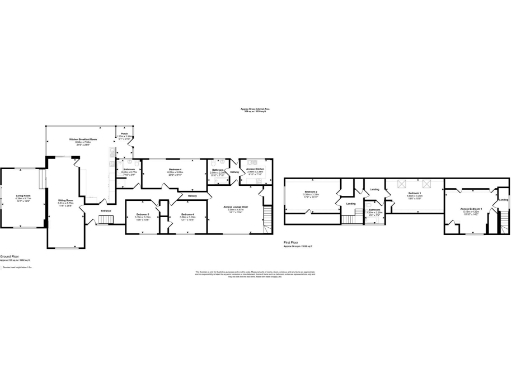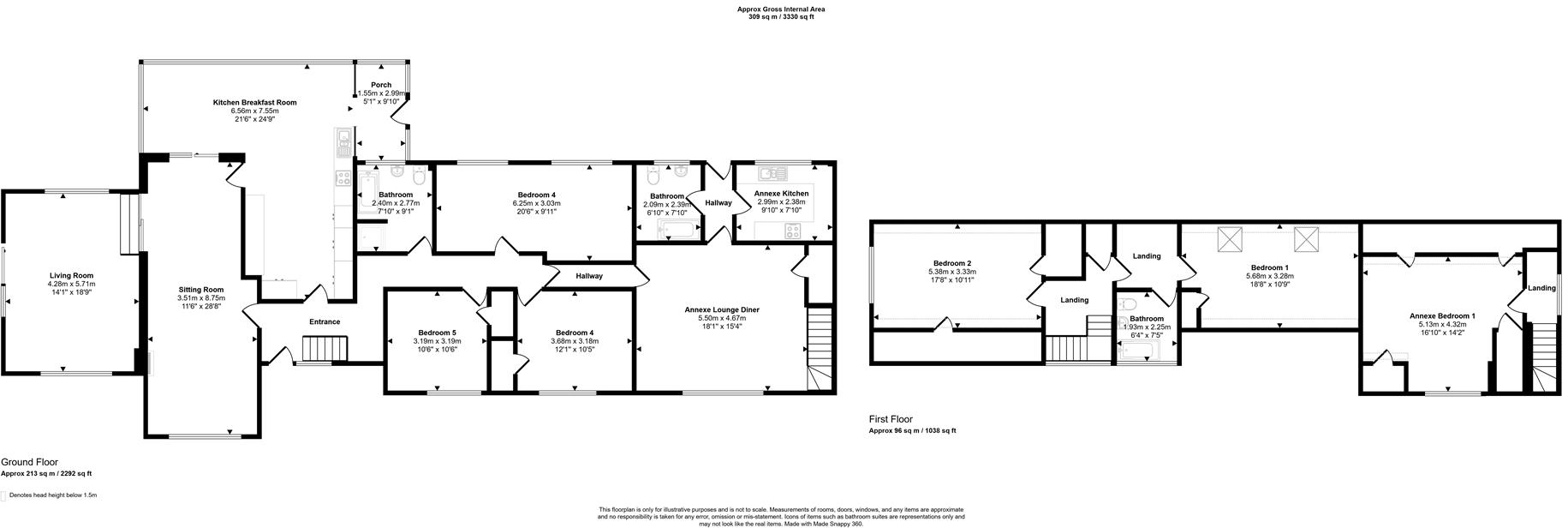Summary - MONTANA, GORING ROAD, READING, GORING HEATH RG8 7SH
5 bed 3 bath Detached
Large private plot with annexe, garage and wide rural outlook ideal for renovators.
- Approximately 0.9 acre private plot with rural, far-reaching views
- Detached triple garage with loft room and adjoining car port
- Self-contained annexe providing independent one-bedroom accommodation
- Flexible 3,330 sq ft layout; substantial outbuilding for conversion potential
- Requires renovation and updating throughout; some roof/maintenance issues
- Built 1964 and offered to market for the first time
- EPC C; mains gas central heating and double glazing present
- Chain free; council tax Band F (expensive)
Set on about 0.9 acres, this secluded chalet-style detached house offers sweeping countryside views and substantial outbuildings including a detached triple garage with loft and adjoining car port. Laid out as flexible accommodation with a self-contained annexe, the home totals approximately 3,330 sqft (main house and annexe) and is offered to the market for the first time since its 1964 construction.
The property has strong value drivers: large, private gardens, generous reception spaces with triple-aspect sitting room, extensive off-street parking and a substantial outbuilding ready for conversion or storage (subject to usual consents). Good transport links from nearby Reading and local stations make it realistic for commuting while remaining firmly rural and quiet in an Area of Outstanding Natural Beauty.
Important to note: the house requires renovation and updating throughout, and images suggest some roof and general repair issues. Services include mains gas central heating and double glazing, but EPC is C and further energy or structural works may be needed. Council Tax sits at a higher band (Band F), and any extension or change of use would require planning permission.
This will suit buyers seeking a large plot with privacy and long-term potential — a family wanting space and scope to modernise, or an investor/developer open to improvement and possible extension subject to consent. The property is chain-free, which supports a straightforward purchase for buyers prepared to carry out refurbishment.
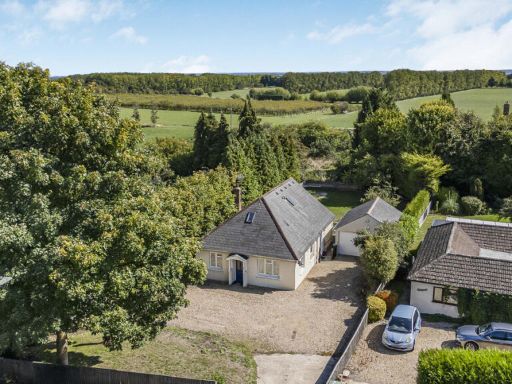 4 bedroom detached house for sale in Abingdon Road, Harwell, OX11 — £695,000 • 4 bed • 1 bath • 1400 ft²
4 bedroom detached house for sale in Abingdon Road, Harwell, OX11 — £695,000 • 4 bed • 1 bath • 1400 ft²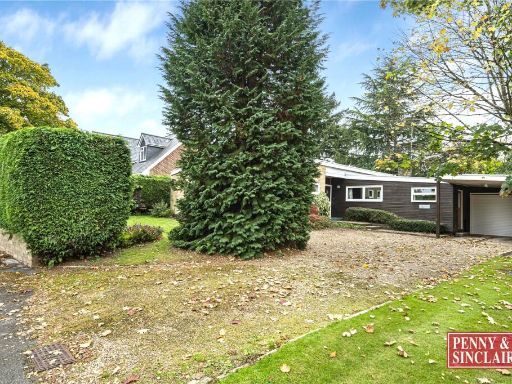 4 bedroom bungalow for sale in Orchard Leigh, Elizabeth Road, RG9 1RJ, RG9 — £950,000 • 4 bed • 2 bath • 1329 ft²
4 bedroom bungalow for sale in Orchard Leigh, Elizabeth Road, RG9 1RJ, RG9 — £950,000 • 4 bed • 2 bath • 1329 ft²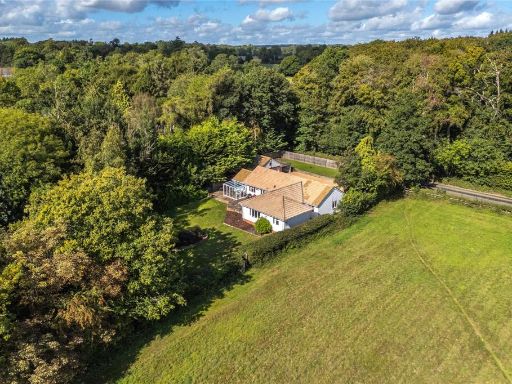 4 bedroom bungalow for sale in Horsepond Road, Cane End, Reading, Oxfordshire, RG4 — £1,250,000 • 4 bed • 3 bath • 2502 ft²
4 bedroom bungalow for sale in Horsepond Road, Cane End, Reading, Oxfordshire, RG4 — £1,250,000 • 4 bed • 3 bath • 2502 ft²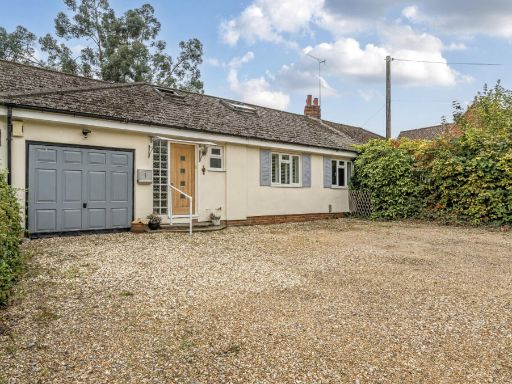 3 bedroom bungalow for sale in Blakes Lane, Hare Hatch, Reading, RG10 — £795,000 • 3 bed • 2 bath • 2000 ft²
3 bedroom bungalow for sale in Blakes Lane, Hare Hatch, Reading, RG10 — £795,000 • 3 bed • 2 bath • 2000 ft²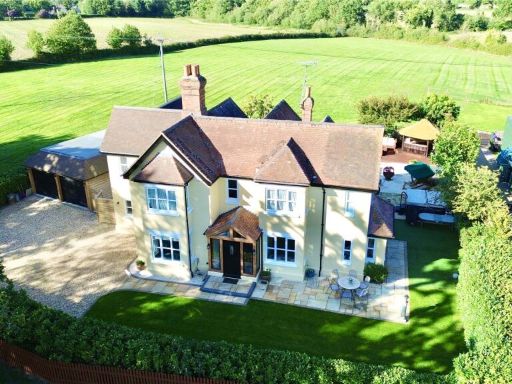 4 bedroom detached house for sale in Carters Hill, Arborfield, Reading, Berkshire, RG2 — £1,250,000 • 4 bed • 3 bath • 2715 ft²
4 bedroom detached house for sale in Carters Hill, Arborfield, Reading, Berkshire, RG2 — £1,250,000 • 4 bed • 3 bath • 2715 ft²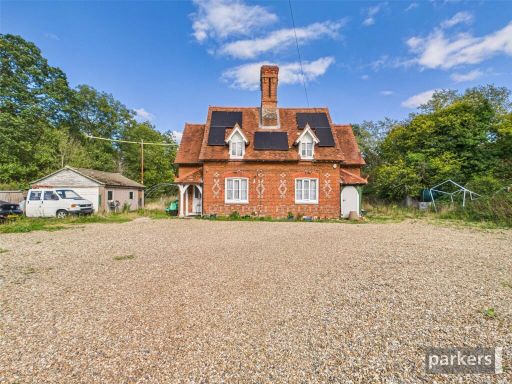 4 bedroom detached house for sale in Norris Green, Woodley, Reading, Berkshire, RG5 — £1,000,000 • 4 bed • 2 bath • 1488 ft²
4 bedroom detached house for sale in Norris Green, Woodley, Reading, Berkshire, RG5 — £1,000,000 • 4 bed • 2 bath • 1488 ft²