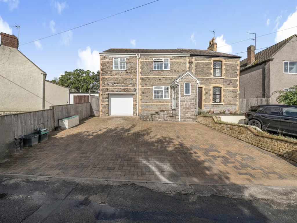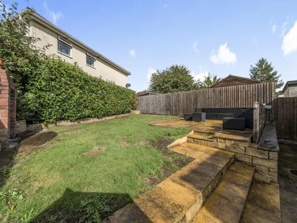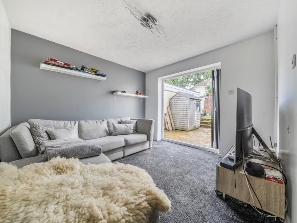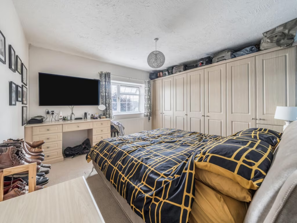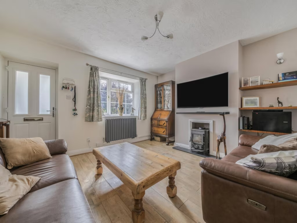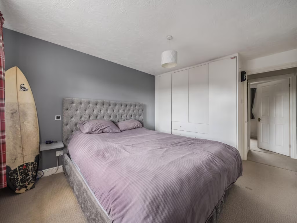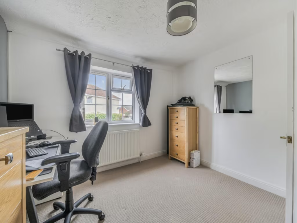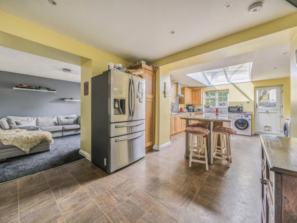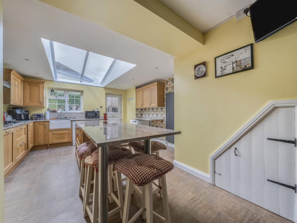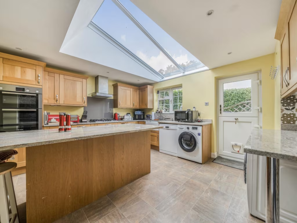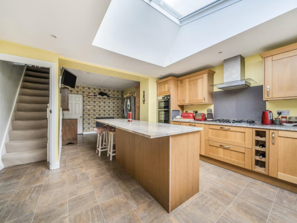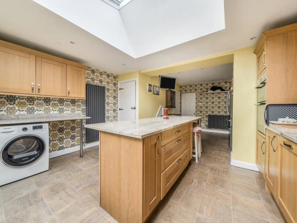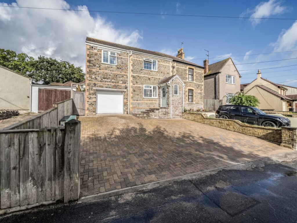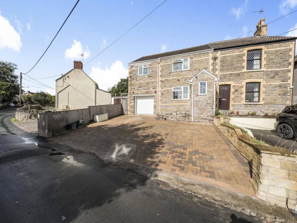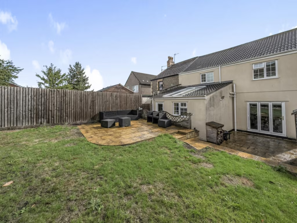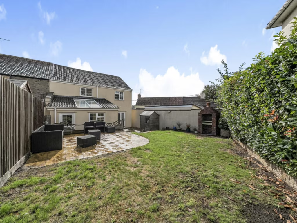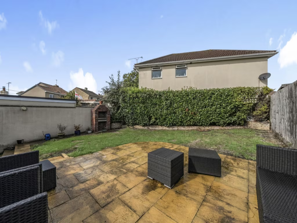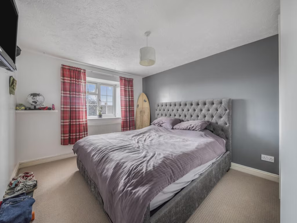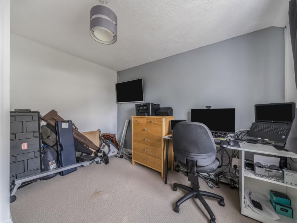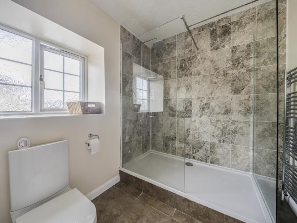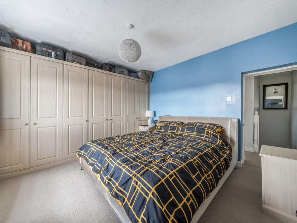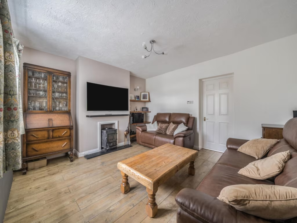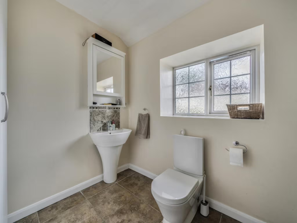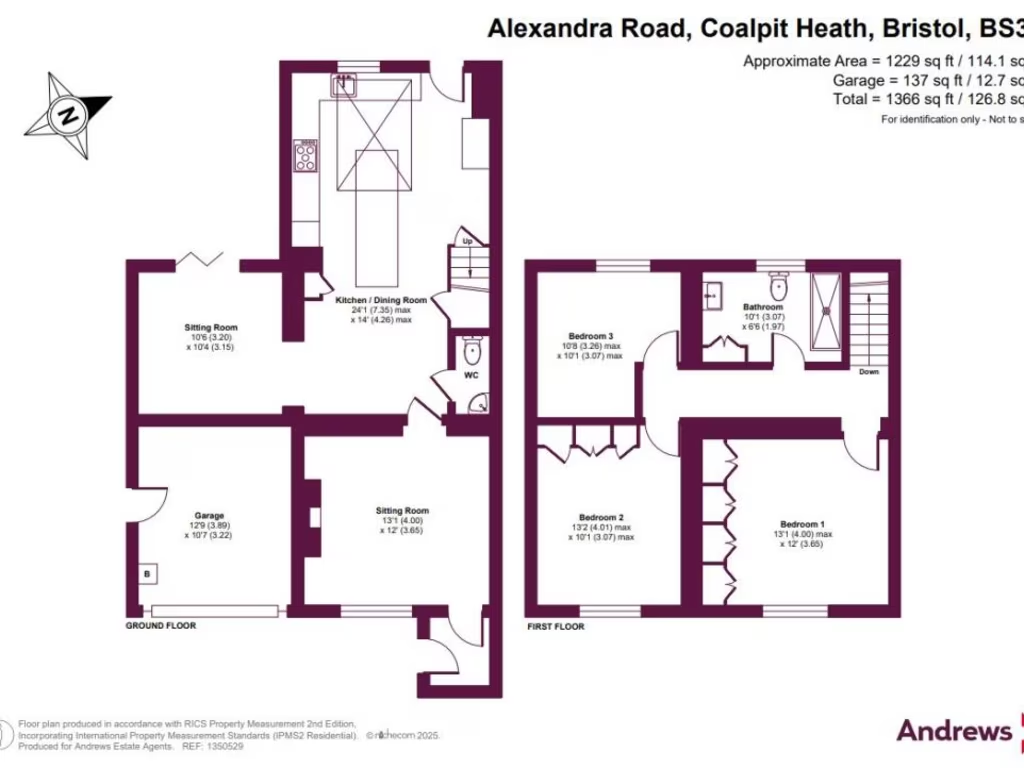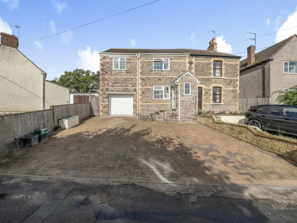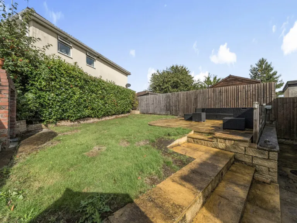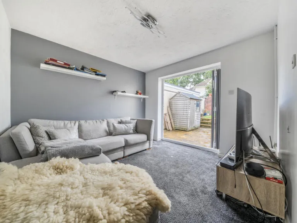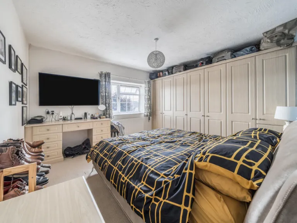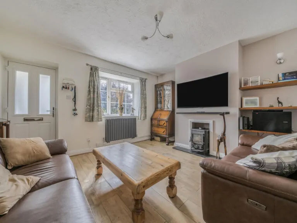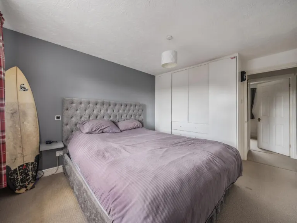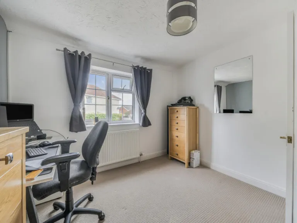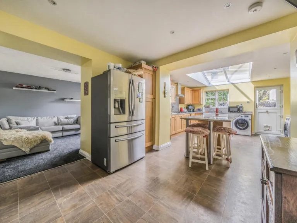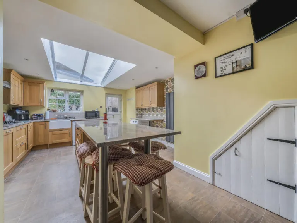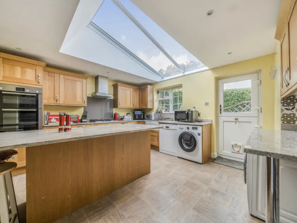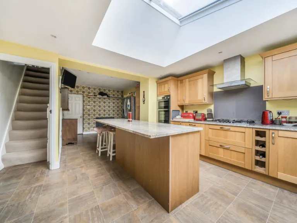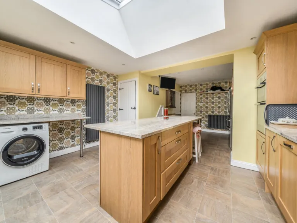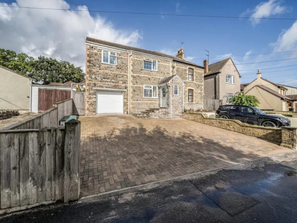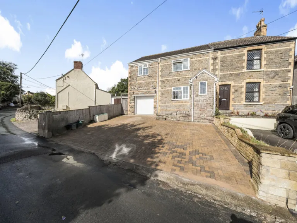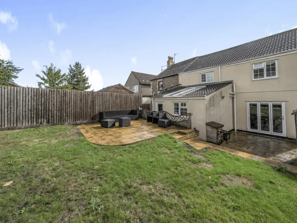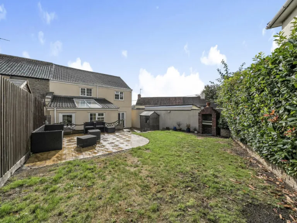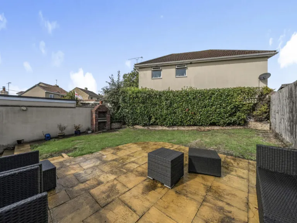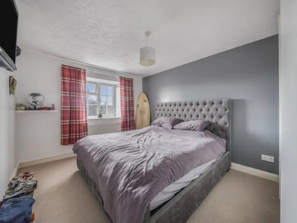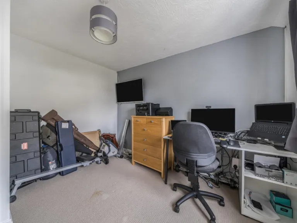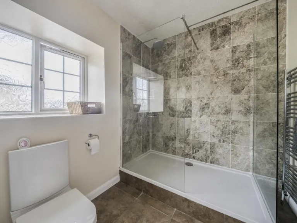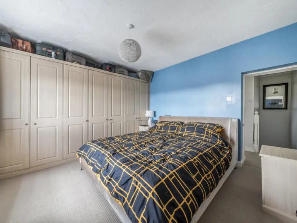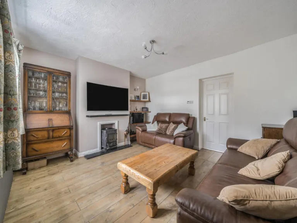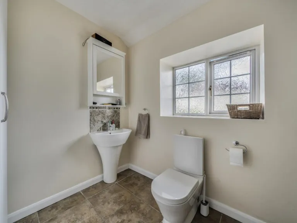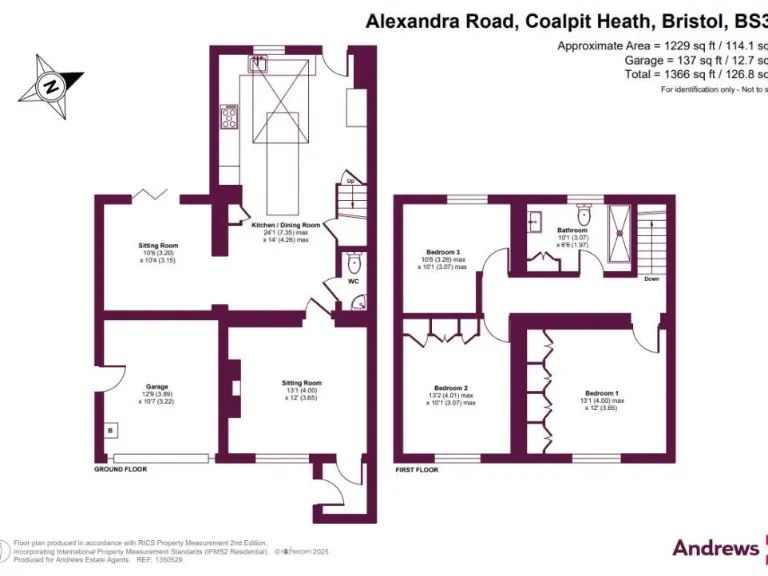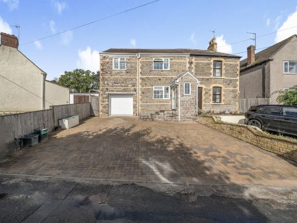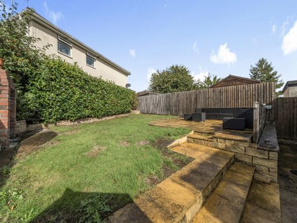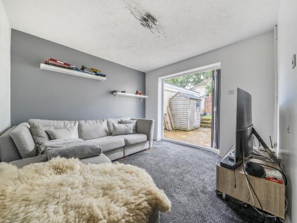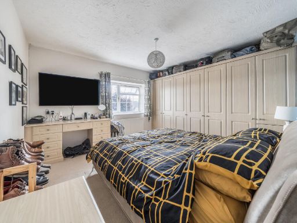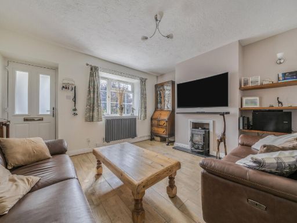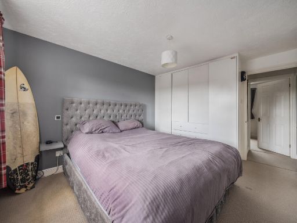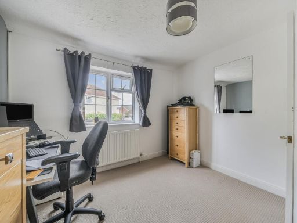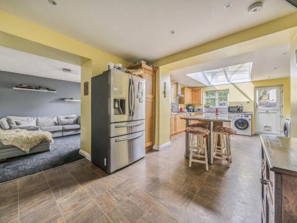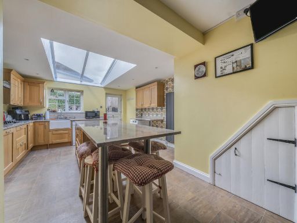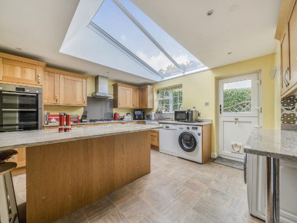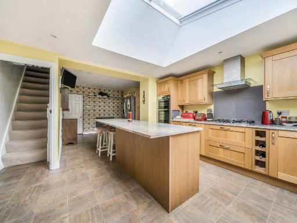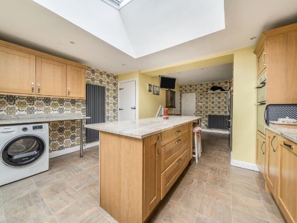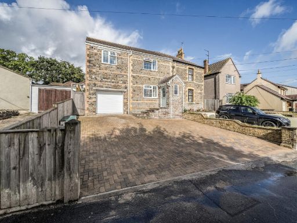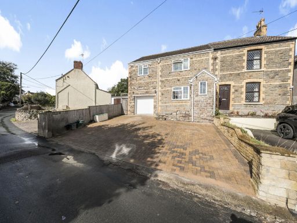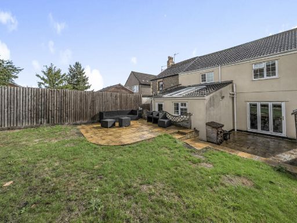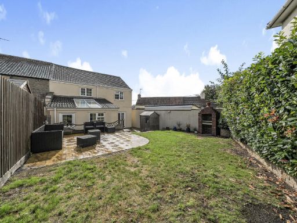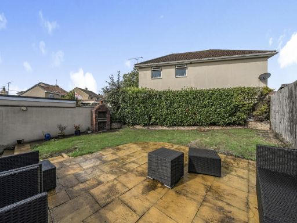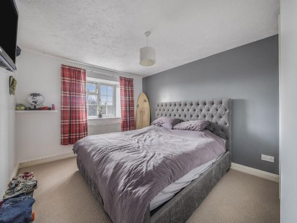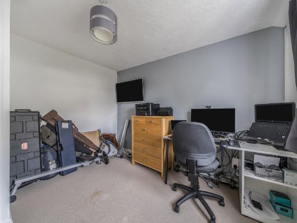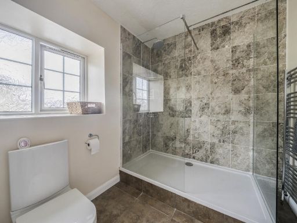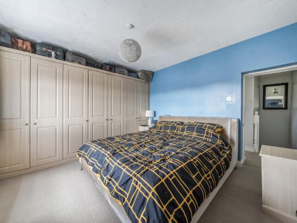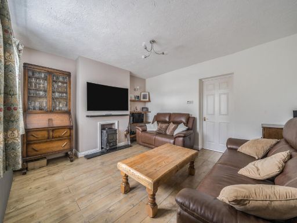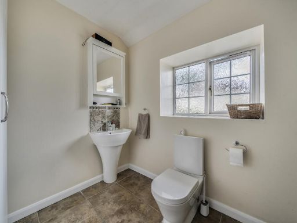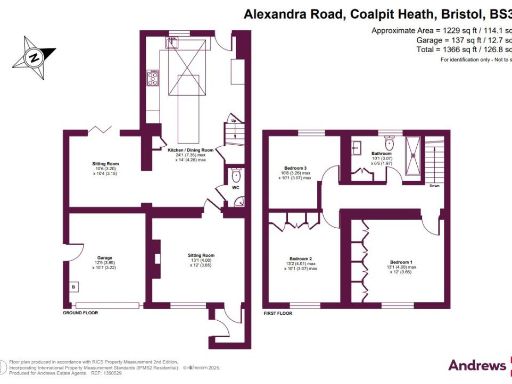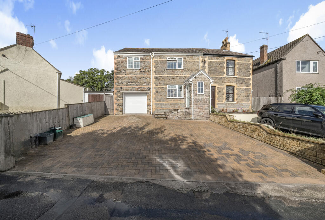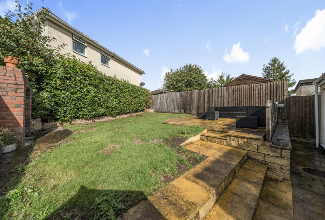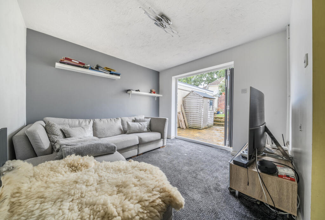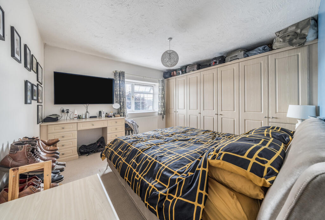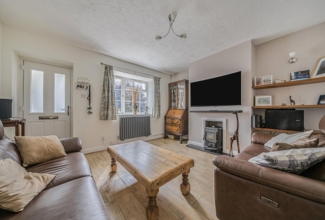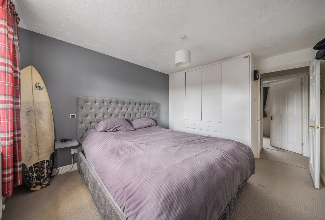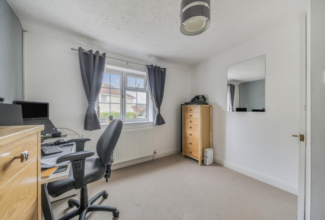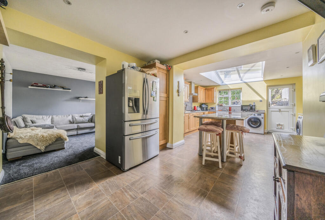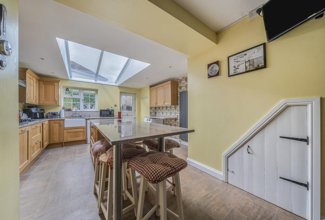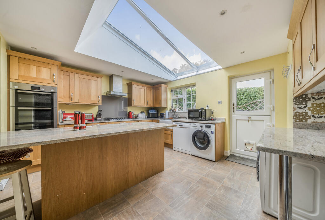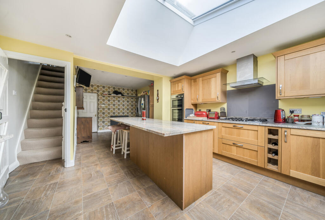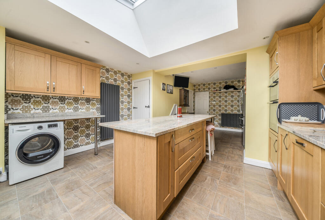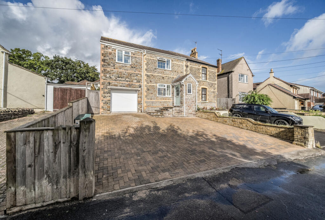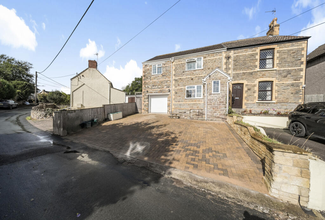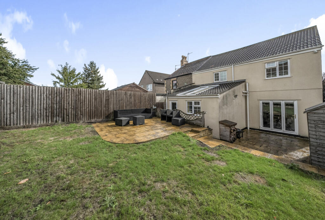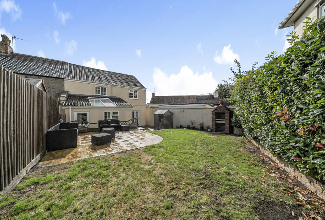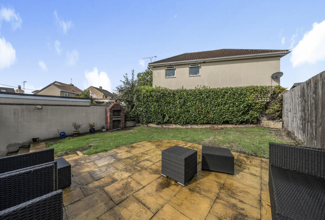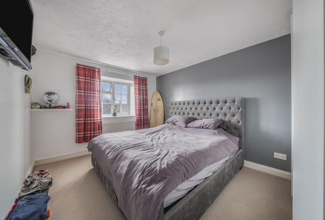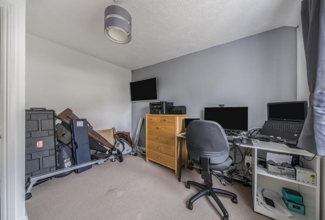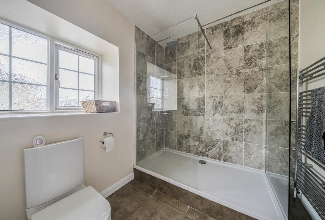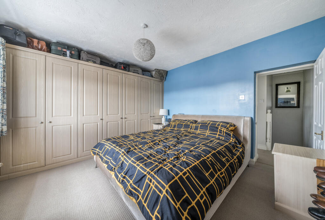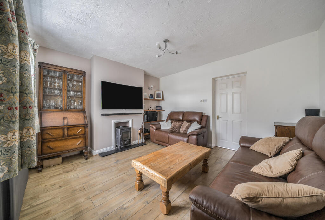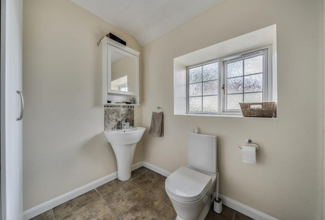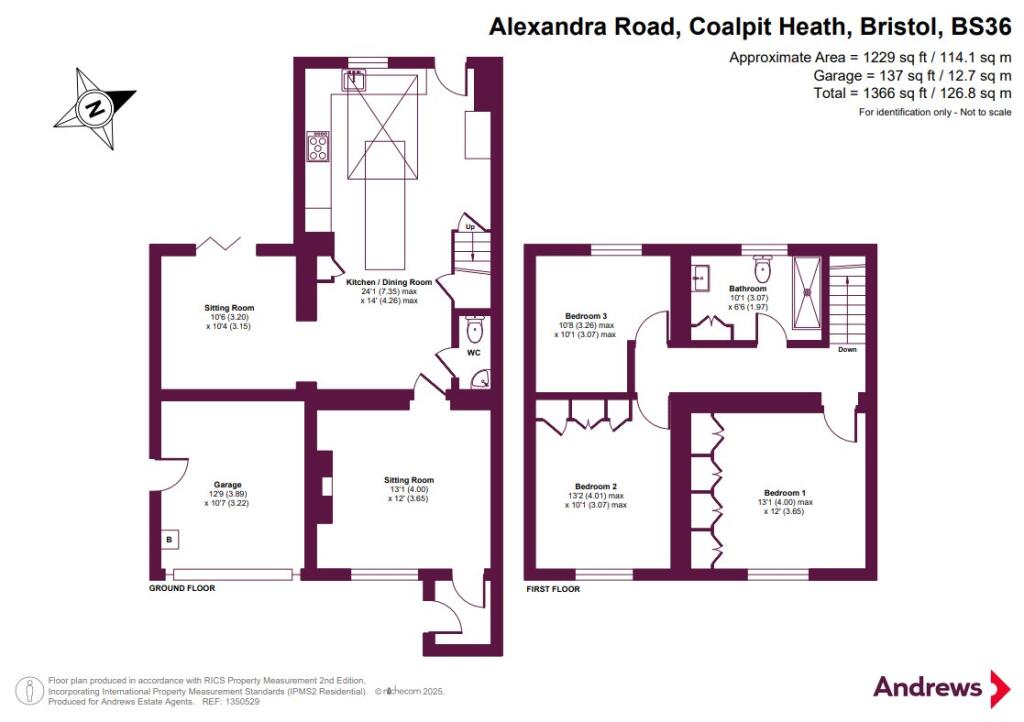Summary - 33 ALEXANDRA ROAD COALPIT HEATH BRISTOL BS36 2PZ
3 bed 1 bath Semi-Detached
Characterful 3-bed family home in an elevated cul-de-sac with garage and parking.
Extended three-bedroom semi with large 1,386 sq ft footprint
This extended three-bedroom semi-detached home blends countryside character with practical family living. Set on an elevated cul-de-sac, the property offers flexible reception space including a sitting room, a generous kitchen/breakfast room with a central island, and a second reception ideal for dining, family use or a home office. The house benefits from good natural light, double glazing and a private rear garden with patio seating.
Sleeping accommodation comprises three large double bedrooms served by an upgraded shower room. The footprint (approximately 1,386 sq ft) and extended layout give scope for family living and informal entertaining. Outside there is comfortable off-street parking for two to three cars, an integral garage with an electric roller door and a decent plot with enclosed rear garden.
Practical positives for buyers include freehold tenure, mains gas central heating, low local crime, fast broadband and excellent mobile signal — all useful for working families. The location offers good local schools, shops within walking distance and pleasant local walks, with easy access to Yate, Bristol and Bath.
Honest drawbacks to note: the property is stone‑built (pre‑1900) and external walls are assumed uninsulated, so thermal performance may be below modern standards. There is a single family shower room (no full bathroom) and the house would benefit from minor modernisation to kitchen and bathroom fittings to maximise long‑term value. Overall this is a roomy, characterful family home with scope to update and personalise.
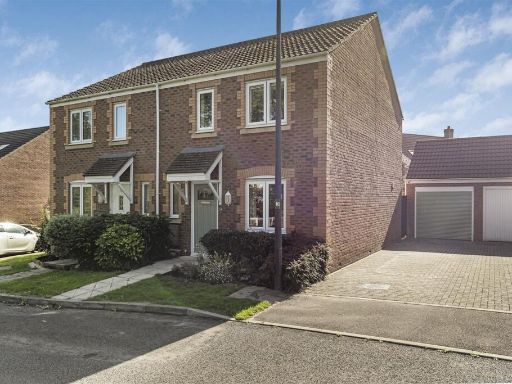 3 bedroom semi-detached house for sale in Green Crescent, Frampton Cotterell, BS36 — £350,000 • 3 bed • 3 bath • 798 ft²
3 bedroom semi-detached house for sale in Green Crescent, Frampton Cotterell, BS36 — £350,000 • 3 bed • 3 bath • 798 ft²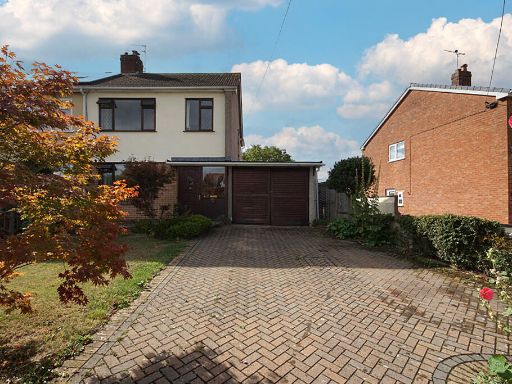 3 bedroom semi-detached house for sale in Upper Stone Close, Frampton Cotterell, BS36 — £415,000 • 3 bed • 1 bath • 1193 ft²
3 bedroom semi-detached house for sale in Upper Stone Close, Frampton Cotterell, BS36 — £415,000 • 3 bed • 1 bath • 1193 ft²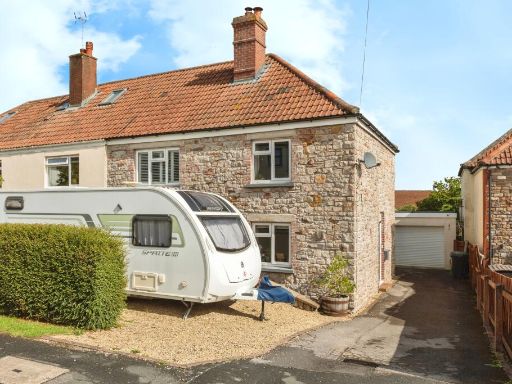 3 bedroom semi-detached house for sale in Blanchards, Bristol, BS37 — £400,000 • 3 bed • 1 bath • 1433 ft²
3 bedroom semi-detached house for sale in Blanchards, Bristol, BS37 — £400,000 • 3 bed • 1 bath • 1433 ft²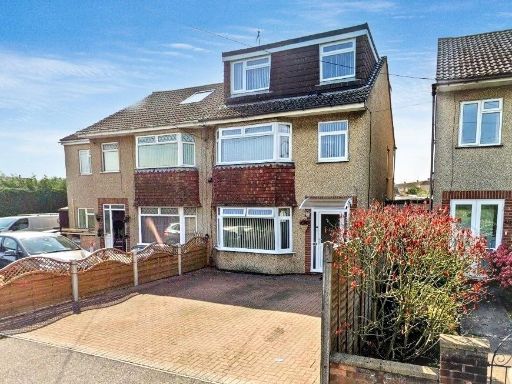 4 bedroom semi-detached house for sale in 4 bed , 3 reception family home in Church Road, Frampton Cotterell, BS36 — £400,000 • 4 bed • 2 bath • 1468 ft²
4 bedroom semi-detached house for sale in 4 bed , 3 reception family home in Church Road, Frampton Cotterell, BS36 — £400,000 • 4 bed • 2 bath • 1468 ft²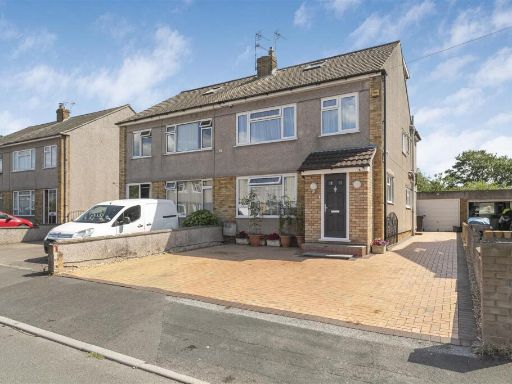 4 bedroom semi-detached house for sale in Rockside Gardens, Frampton Cotterell, Bristol, BS36 — £450,000 • 4 bed • 3 bath • 1441 ft²
4 bedroom semi-detached house for sale in Rockside Gardens, Frampton Cotterell, Bristol, BS36 — £450,000 • 4 bed • 3 bath • 1441 ft²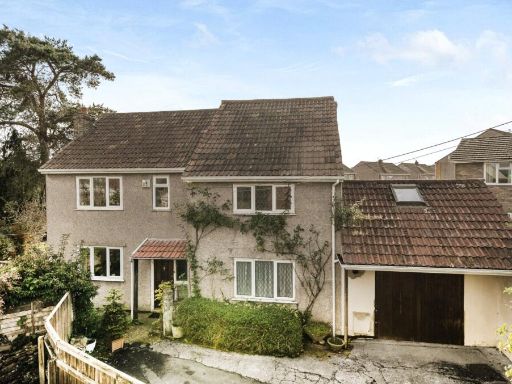 4 bedroom detached house for sale in Lower Stone Close, Frampton Cotterell, Bristol, South Gloucestershire, BS36 — £650,000 • 4 bed • 2 bath • 2114 ft²
4 bedroom detached house for sale in Lower Stone Close, Frampton Cotterell, Bristol, South Gloucestershire, BS36 — £650,000 • 4 bed • 2 bath • 2114 ft²