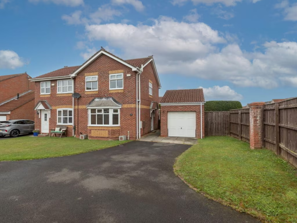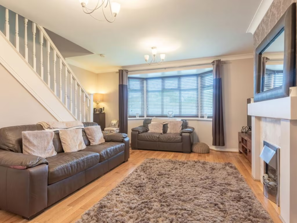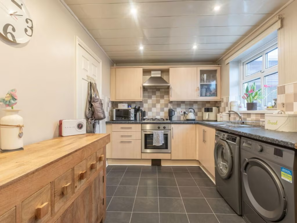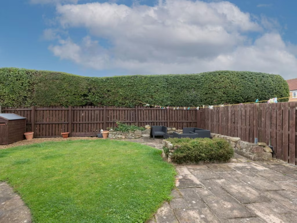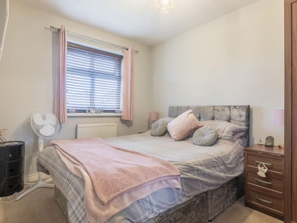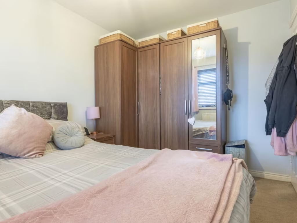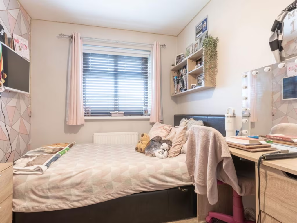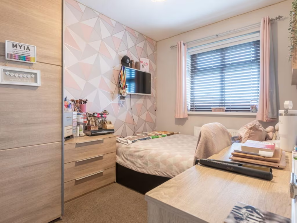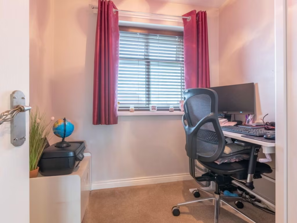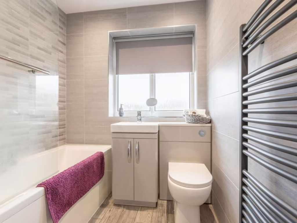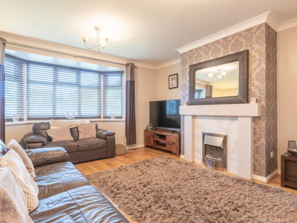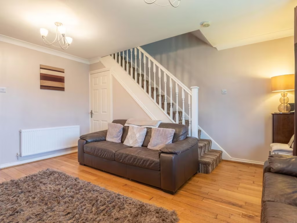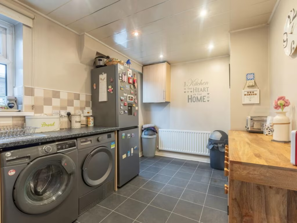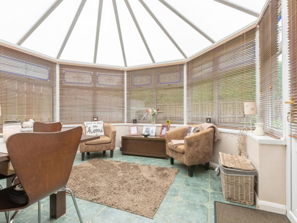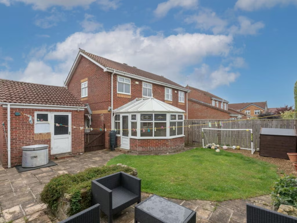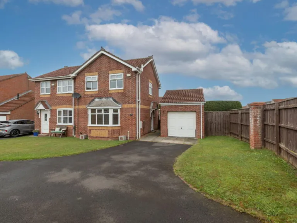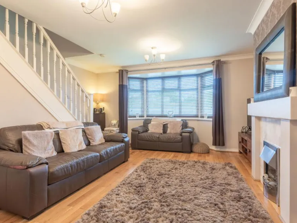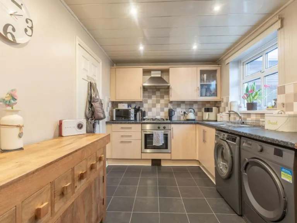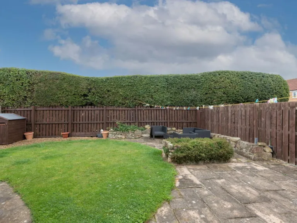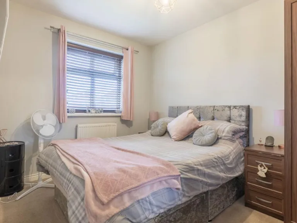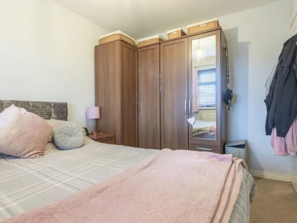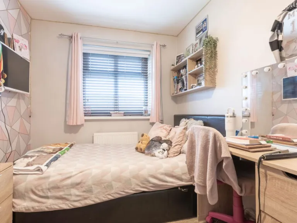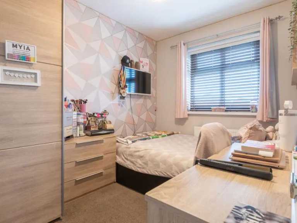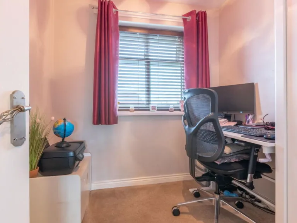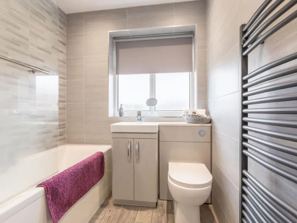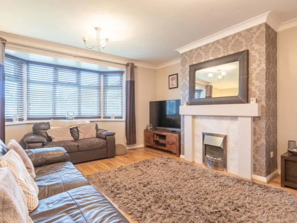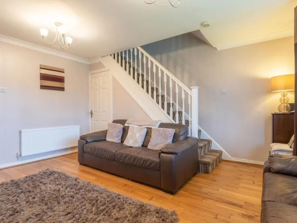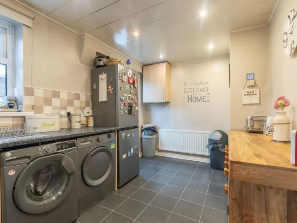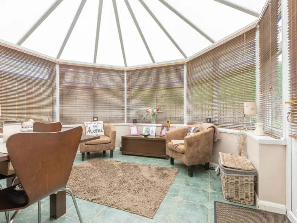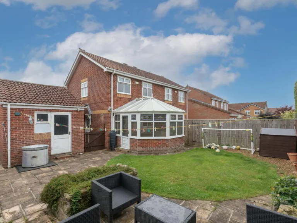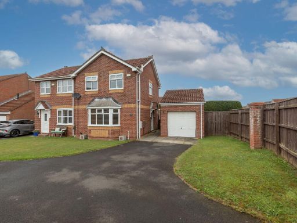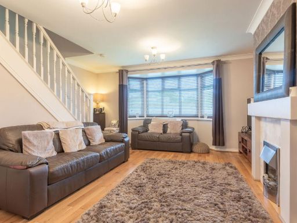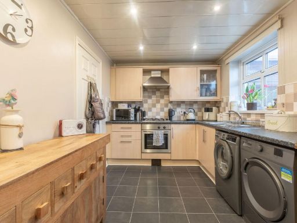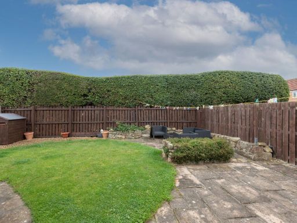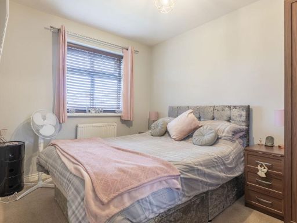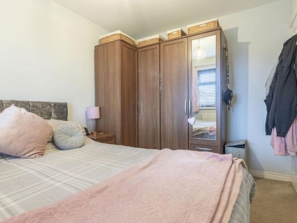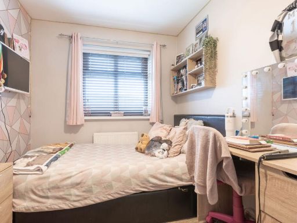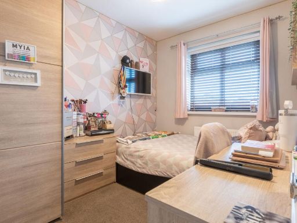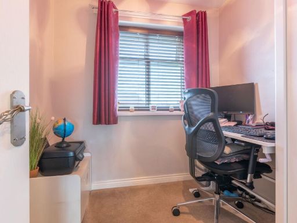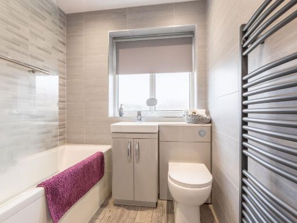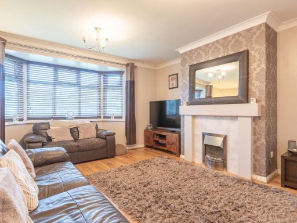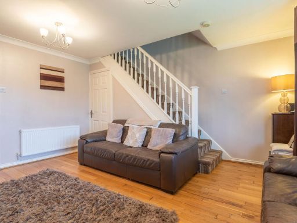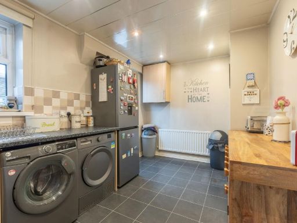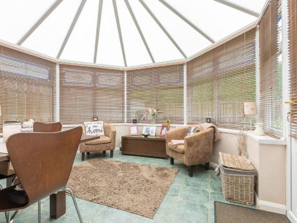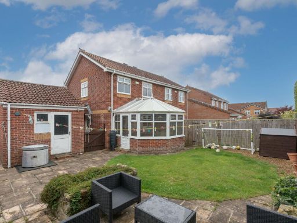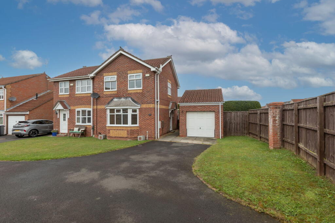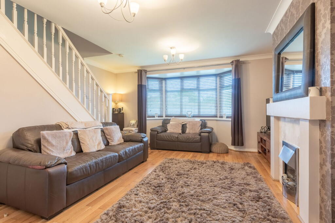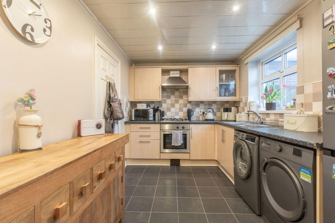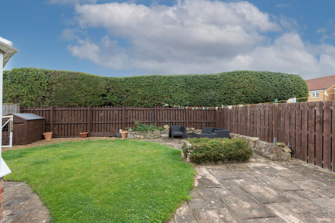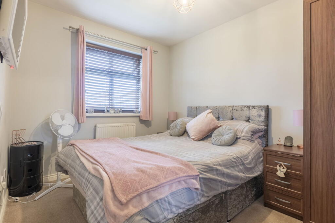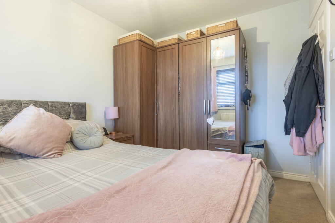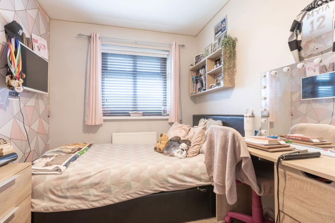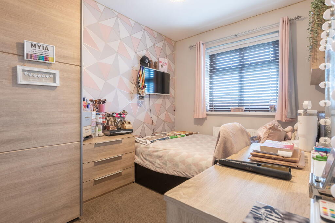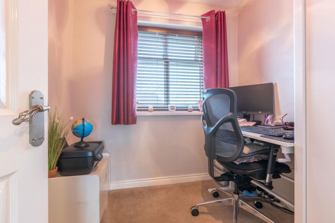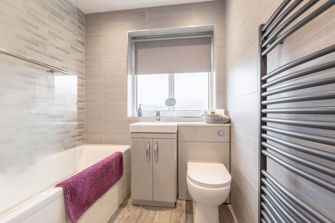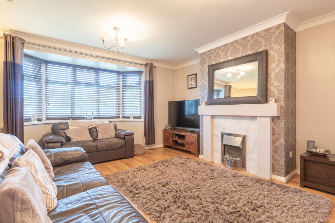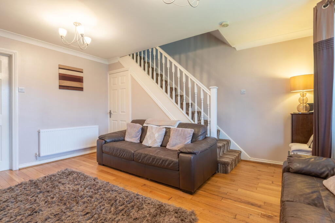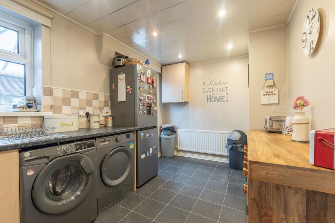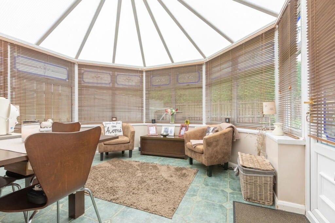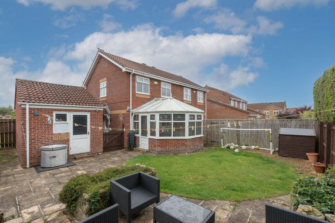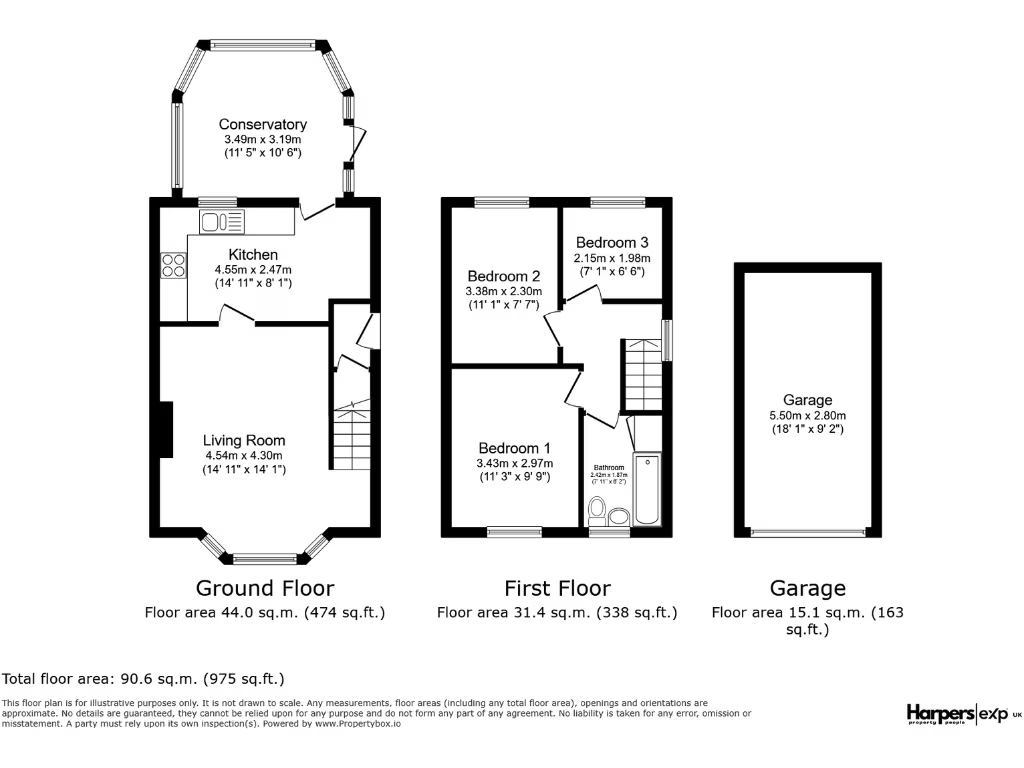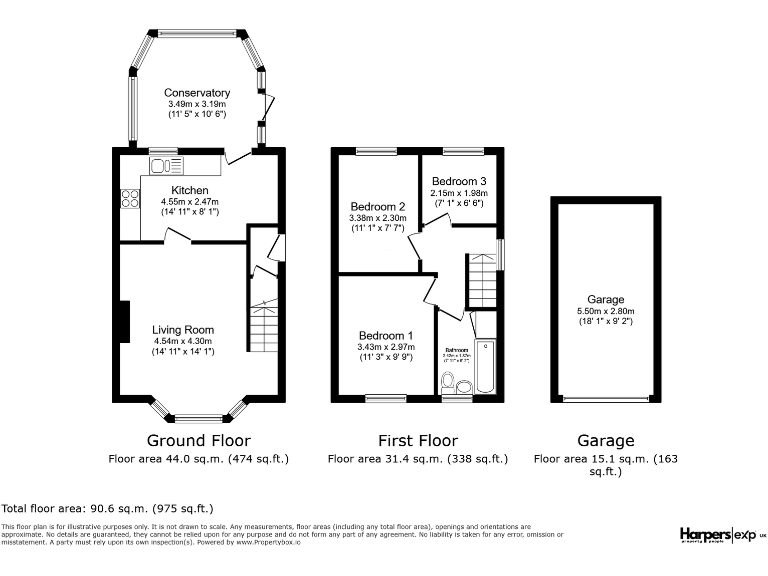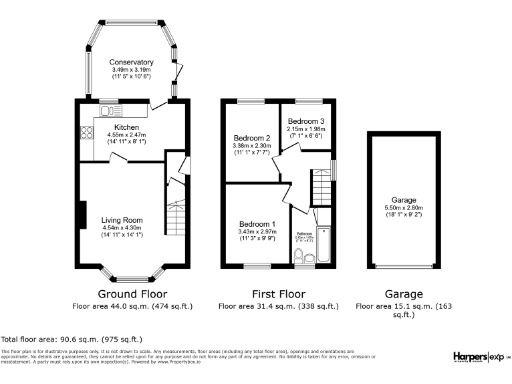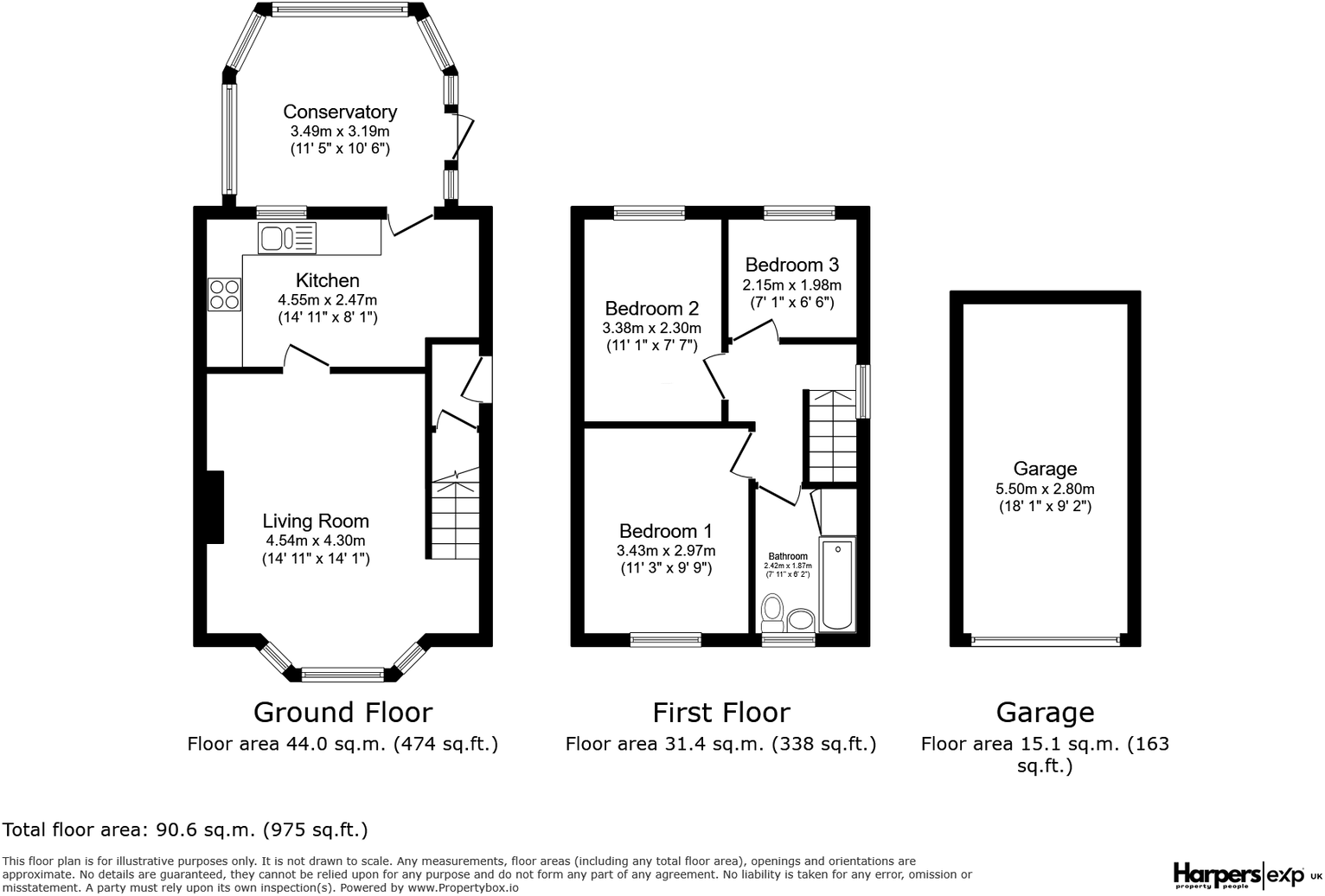Summary - 18 DURHAM CLOSE BEDLINGTON NE22 6NB
3 bed 1 bath Semi-Detached
Three bedrooms with modern family bathroom
Spacious front living room with bay window
Good-sized conservatory with garden access
Wider-than-average rear garden and corner plot
Detached single garage plus driveway parking
Freehold, low council tax, no flood risk
Average overall size (~975 sq ft); not large
Only one bathroom — may suit small families or couples
Set on a wider-than-average corner plot in a quiet cul-de-sac, this three-bedroom semi-detached home offers practical family space and strong kerb appeal. The front-aspect living room with bay window and adjoining conservatory create light, flexible living areas that open straight onto a generous rear garden. A detached single garage and driveway provide useful off-road parking and storage.
The layout is sensible for a first home or downsizer: three bedrooms upstairs share a modern three-piece family bathroom. The kitchen houses freestanding appliances and has space for everyday dining or easy reconfiguration. Broadband is fast, the neighbourhood is low-crime, and the property is freehold with attractively low council tax and no flooding risk.
This is a straightforward, well-located home with clear potential to personalise. The rear garden spans the full width of the house and continues behind the garage — excellent for children, pets, or future landscaping projects. Being on a corner plot also gives a feeling of extra space and privacy compared with mid-terrace alternatives.
Notable limitations are factual and simple: the house provides one family bathroom only, and total internal space is average at around 975 sq ft — suitable for many buyers but not for those needing larger accommodation. Overall, the property represents good value for buyers seeking a modest, move-in ready home in a comfortable suburban setting close to good local schools and amenities.
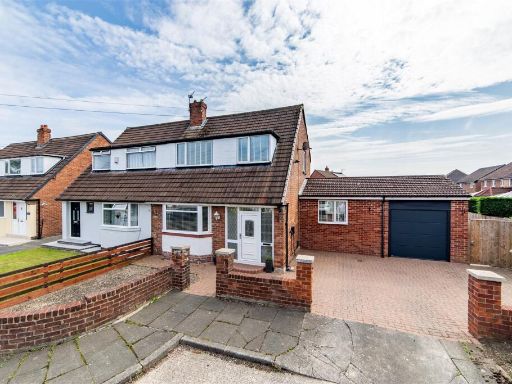 3 bedroom semi-detached house for sale in Cotswold Avenue, Westmoor, NE12 — £240,000 • 3 bed • 1 bath • 1332 ft²
3 bedroom semi-detached house for sale in Cotswold Avenue, Westmoor, NE12 — £240,000 • 3 bed • 1 bath • 1332 ft²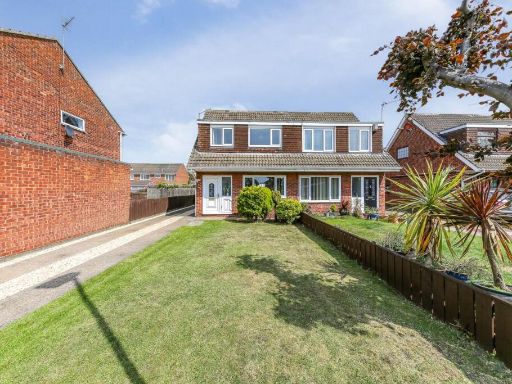 3 bedroom semi-detached house for sale in Grebe Close, Blyth, NE24 — £180,000 • 3 bed • 1 bath • 872 ft²
3 bedroom semi-detached house for sale in Grebe Close, Blyth, NE24 — £180,000 • 3 bed • 1 bath • 872 ft²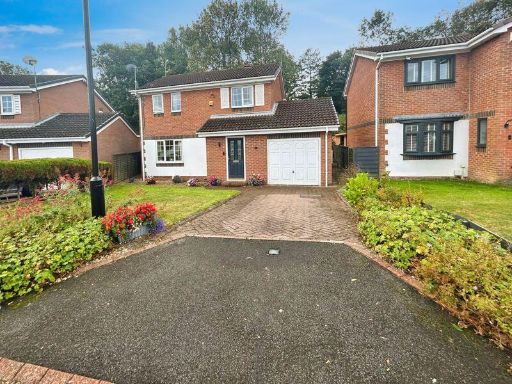 3 bedroom detached house for sale in Cherrytree Close, Newcastle Upon Tyne, NE12 — £325,000 • 3 bed • 1 bath • 969 ft²
3 bedroom detached house for sale in Cherrytree Close, Newcastle Upon Tyne, NE12 — £325,000 • 3 bed • 1 bath • 969 ft²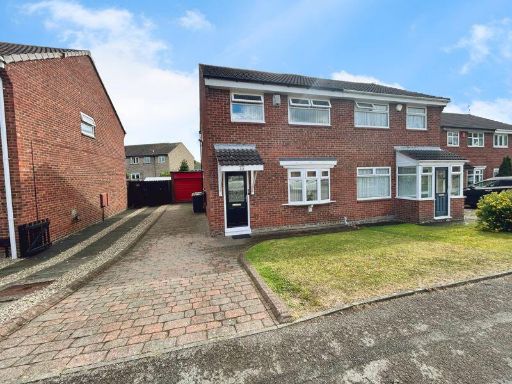 3 bedroom semi-detached house for sale in Kirklands, Cramlington, NE23 — £180,000 • 3 bed • 1 bath • 804 ft²
3 bedroom semi-detached house for sale in Kirklands, Cramlington, NE23 — £180,000 • 3 bed • 1 bath • 804 ft²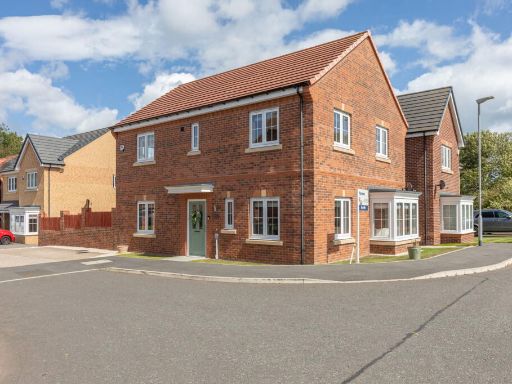 4 bedroom detached house for sale in Orchard Way, Broadoaks, Bedlington, NE22 6BU, NE22 — £340,000 • 4 bed • 2 bath • 1584 ft²
4 bedroom detached house for sale in Orchard Way, Broadoaks, Bedlington, NE22 6BU, NE22 — £340,000 • 4 bed • 2 bath • 1584 ft²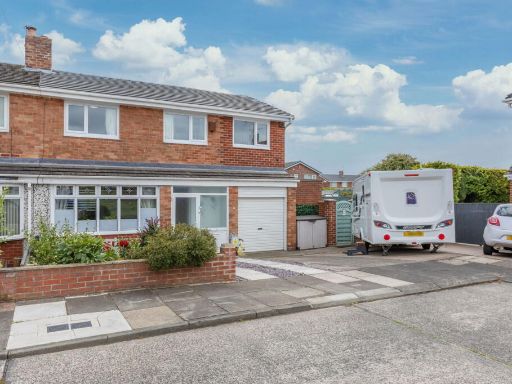 3 bedroom semi-detached house for sale in Westwood Gardens, Choppington, NE62 5YF, NE62 — £220,000 • 3 bed • 1 bath • 1546 ft²
3 bedroom semi-detached house for sale in Westwood Gardens, Choppington, NE62 5YF, NE62 — £220,000 • 3 bed • 1 bath • 1546 ft²