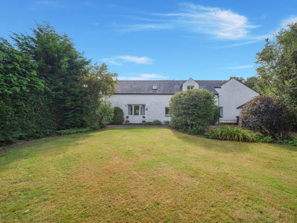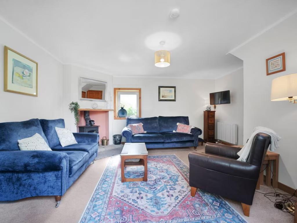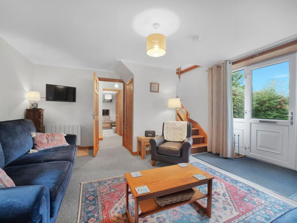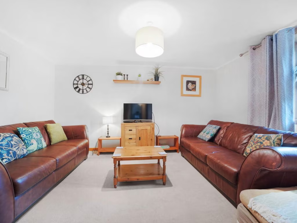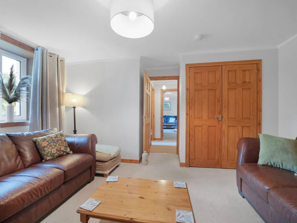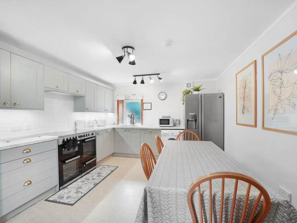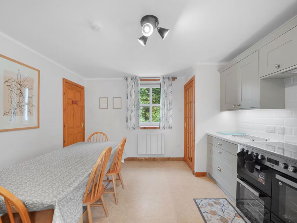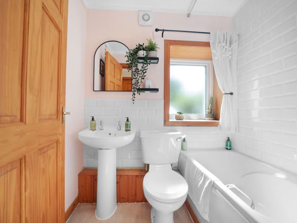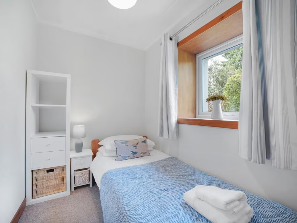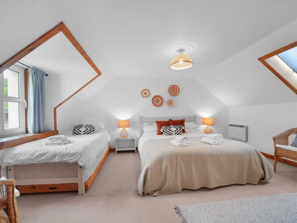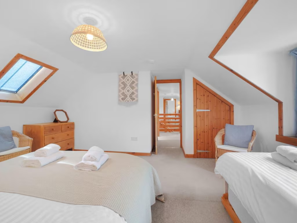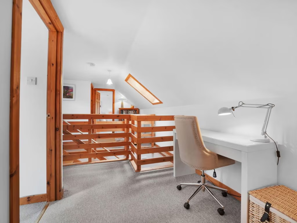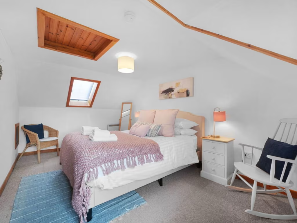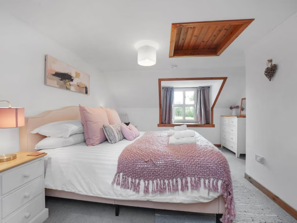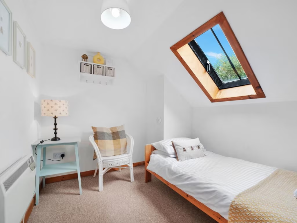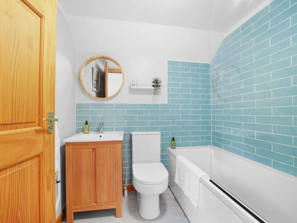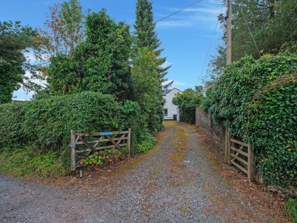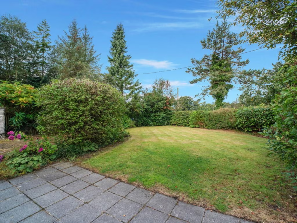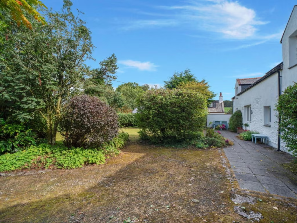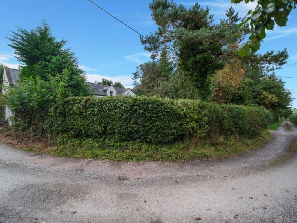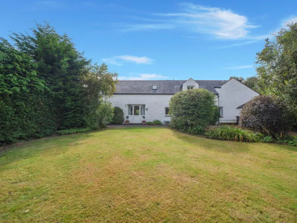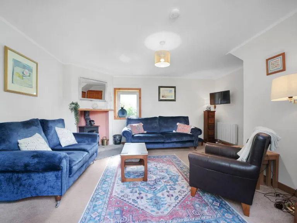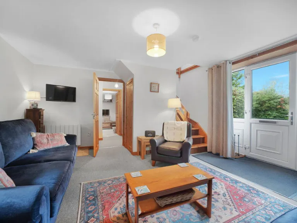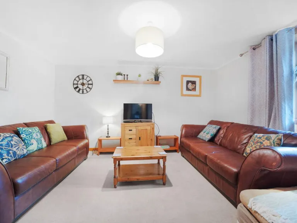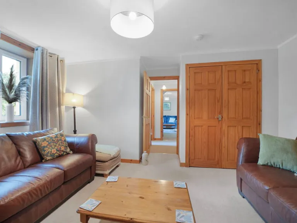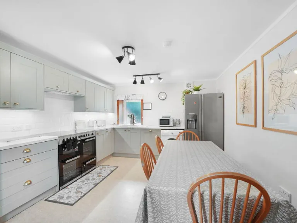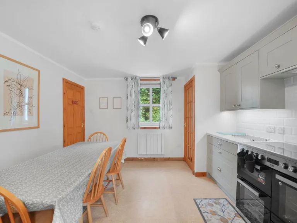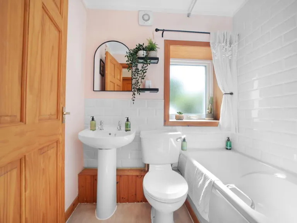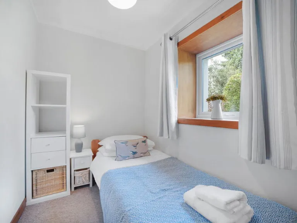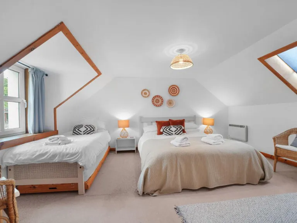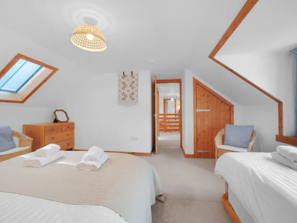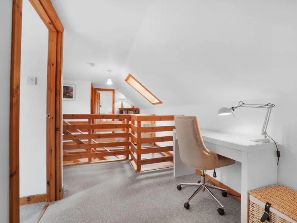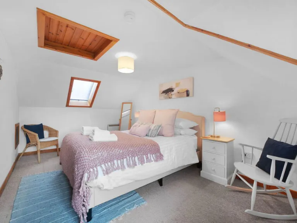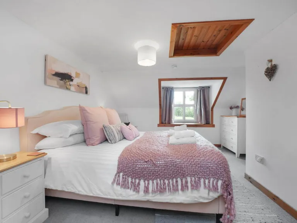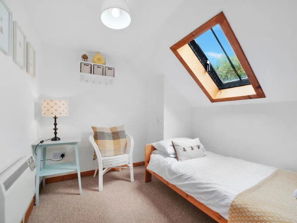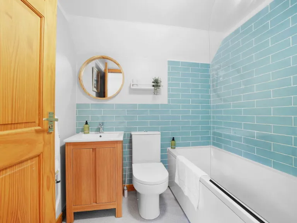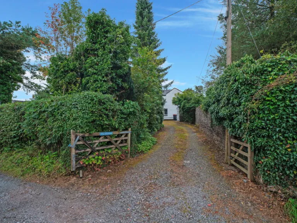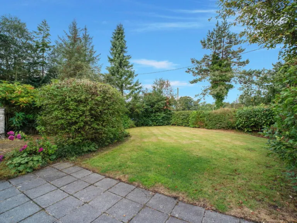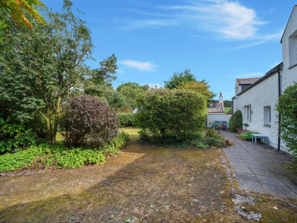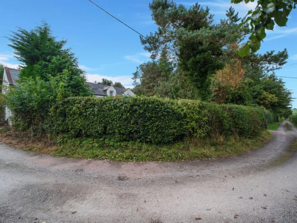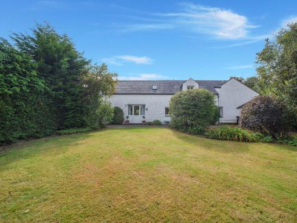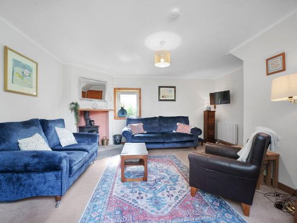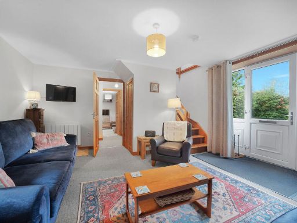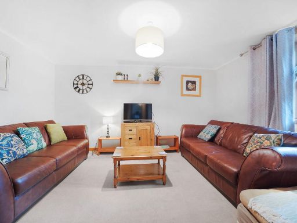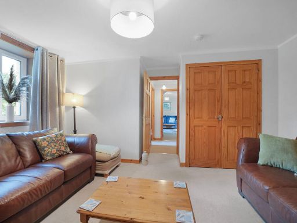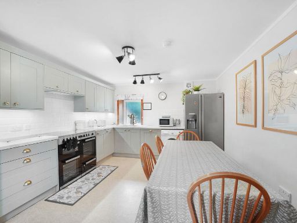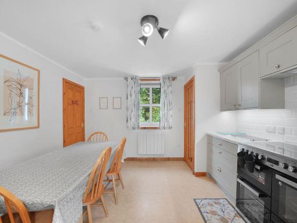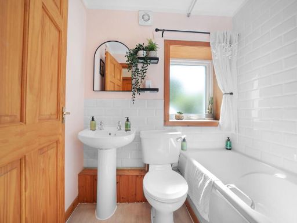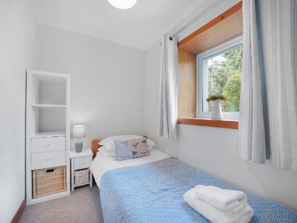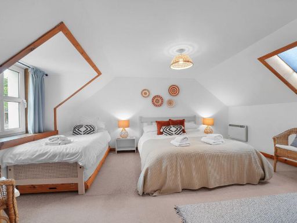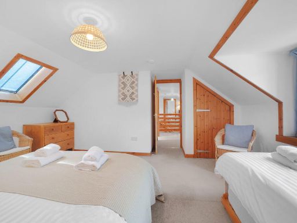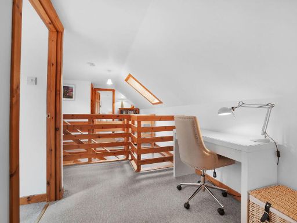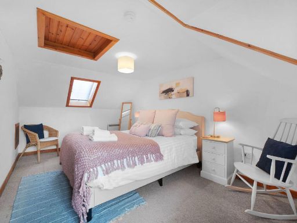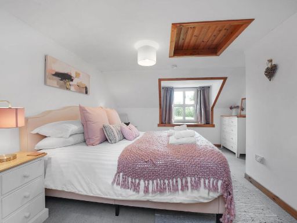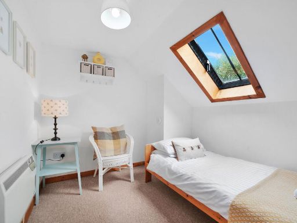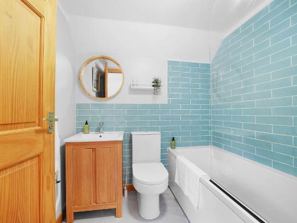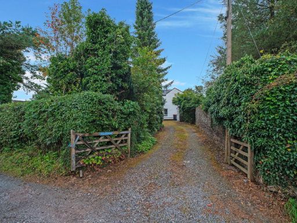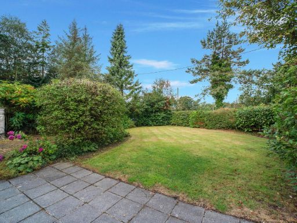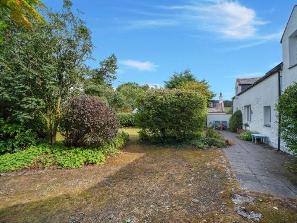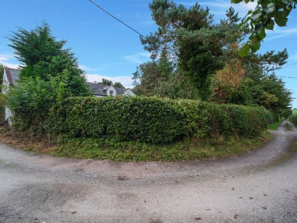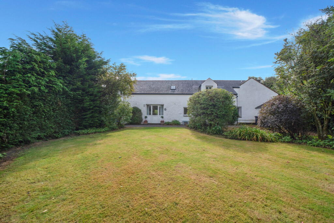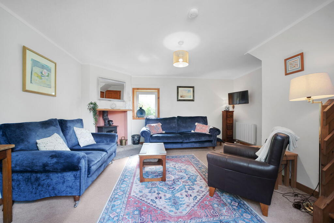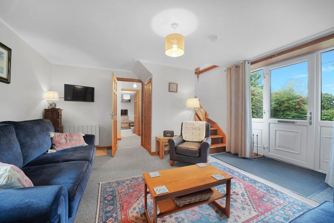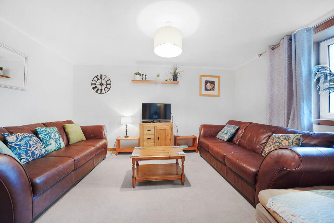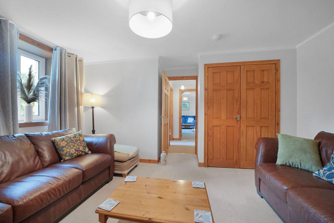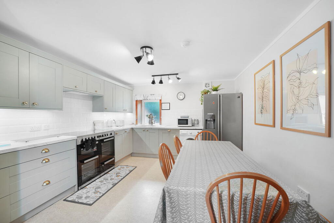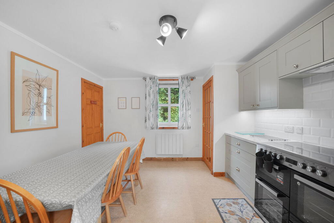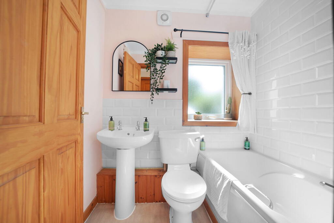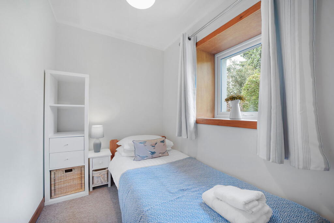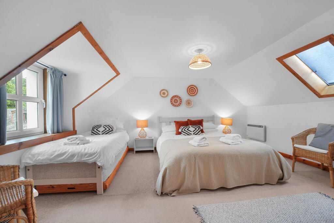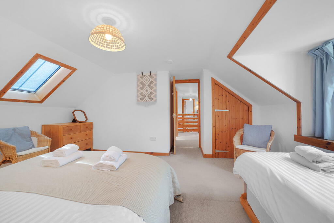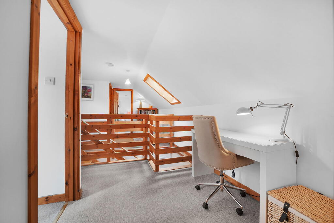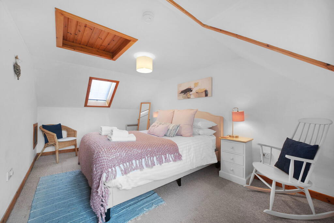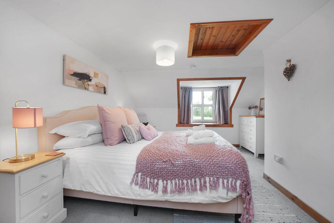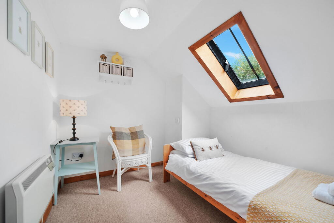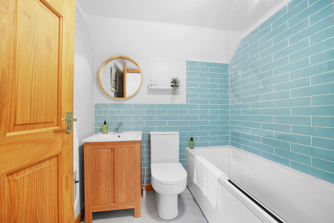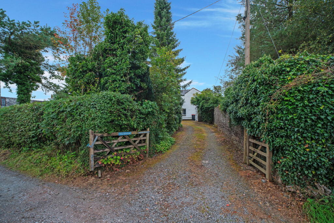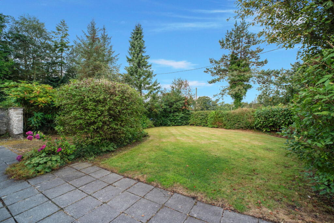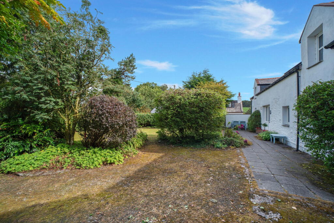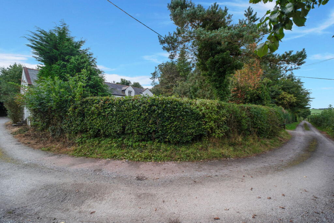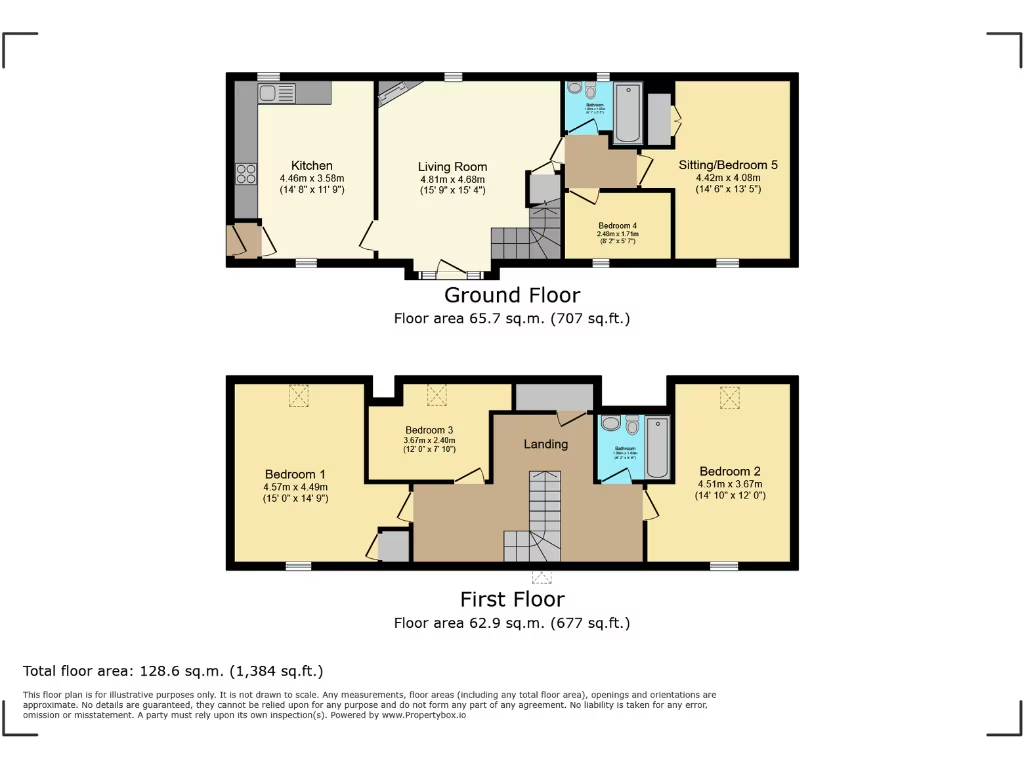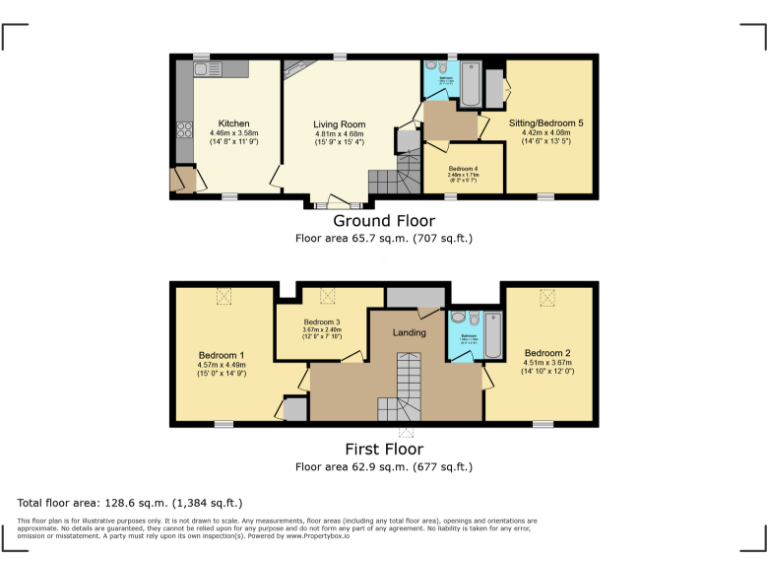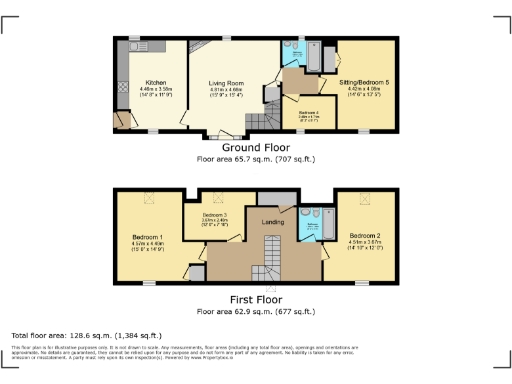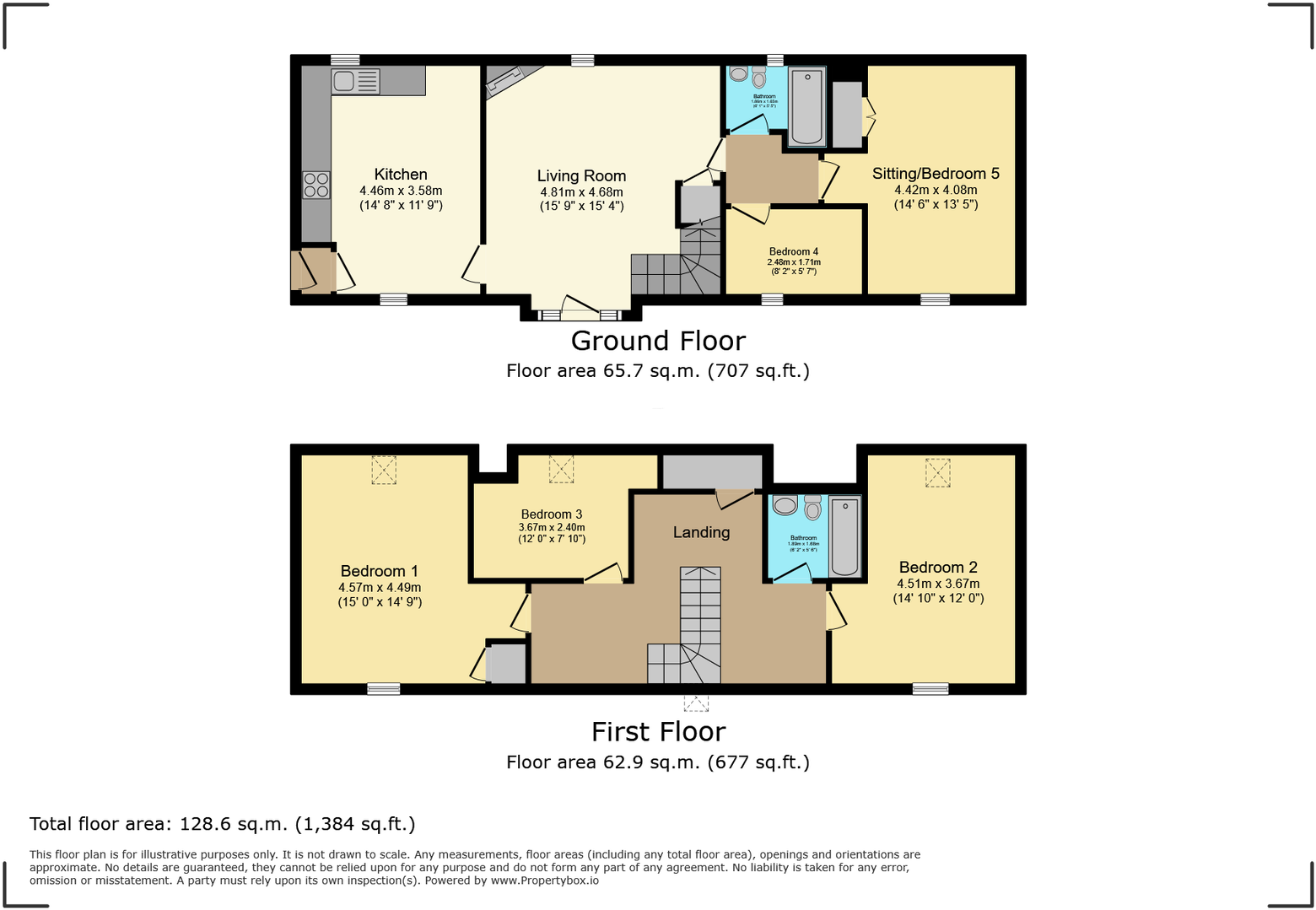Summary - Steading Cottage, Castle Douglas, DG7 3LB DG7 3LB
4 bed 2 bath Semi-Detached
Character cottage with modern kitchen, large garden and flexible 4/5-bedroom layout.
Four/five flexible bedrooms and two family bathrooms
Traditional stone cottage with modern fitted kitchen
Wood-burning stove plus PV panels reduce heating costs
Large private front garden with mature screening
Off-street driveway; entrance has a tight turning angle
Electric central heating — consider ongoing running costs
Slow broadband and average mobile signal in area
Tenure unknown; local area classified as very deprived
This traditional stone semi-detached cottage blends countryside character with modern fixtures across approximately 1,384 sq ft. Arranged over two floors, the flexible 4/5-bedroom layout and two bathrooms suit families, home-workers or those seeking space for guests. Wooden windows, a wood-burning stove and PV panels add character and running-cost benefits, while upper-floor windows take in pleasant rural views.
Downstairs offers a welcoming lounge with wood-burning stove, a modern kitchen/diner with integrated dishwasher and space for utility appliances, plus a second reception room that can serve as a ground-floor bedroom. Upstairs provides a generous landing, multiple double bedrooms and a second family bathroom — the layout gives scope for reconfiguration to suit changing needs.
Outside, a large private front garden and off-street driveway add outdoor living and parking. Practical points to note: the entrance driveway has a tight turn that may restrict larger vans and vehicles, broadband speeds are reported slow and heating is electric (supplemented by PVs and the stove), so running costs should be considered. Tenure is currently unknown.
Located near Haugh of Urr with easy access to Dalbeattie and Castle Douglas amenities, this home offers a peaceful rural setting with local shops, a well-regarded pub and community facilities close by. It will suit buyers who prioritise character, outdoor space and adaptable accommodation over instant urban convenience.
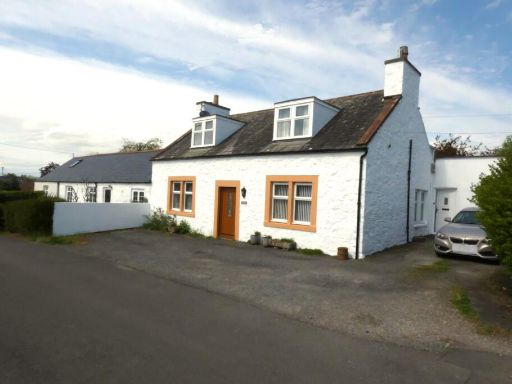 3 bedroom cottage for sale in Langbank, The Causey, Haugh of Urr, DG7 3YD, DG7 — £250,000 • 3 bed • 2 bath • 1478 ft²
3 bedroom cottage for sale in Langbank, The Causey, Haugh of Urr, DG7 3YD, DG7 — £250,000 • 3 bed • 2 bath • 1478 ft²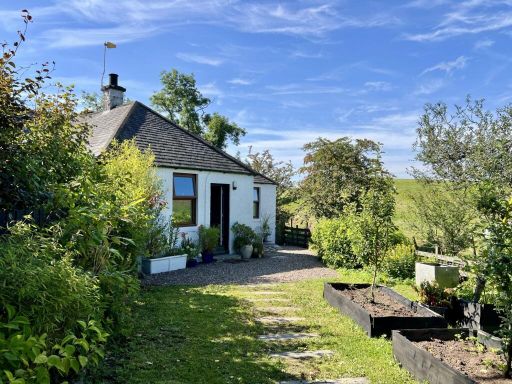 2 bedroom cottage for sale in 2 Stockarton Cottages, Kirkcudbright, DG6 — £220,000 • 2 bed • 1 bath • 986 ft²
2 bedroom cottage for sale in 2 Stockarton Cottages, Kirkcudbright, DG6 — £220,000 • 2 bed • 1 bath • 986 ft²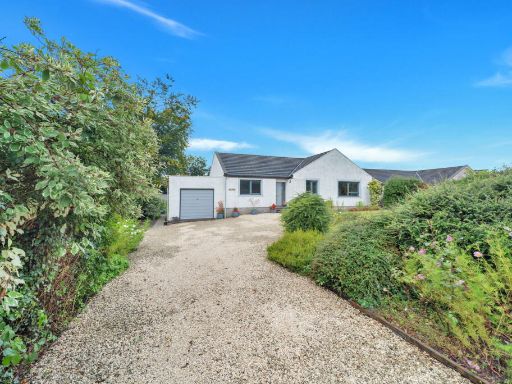 3 bedroom detached bungalow for sale in Corse Hill, Haugh Of Urr, Castle Douglas, DG7 3YE, DG7 — £280,000 • 3 bed • 1 bath • 1378 ft²
3 bedroom detached bungalow for sale in Corse Hill, Haugh Of Urr, Castle Douglas, DG7 3YE, DG7 — £280,000 • 3 bed • 1 bath • 1378 ft²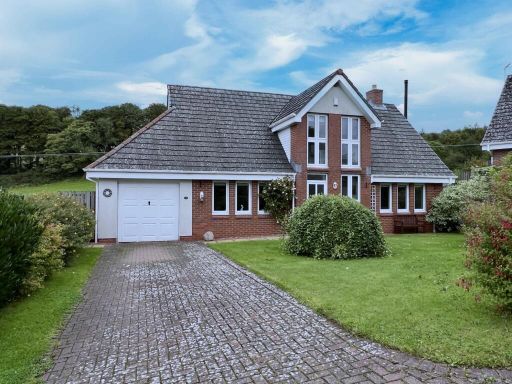 3 bedroom detached house for sale in 15 Templand, Crossmichael, DG7 — £310,000 • 3 bed • 2 bath • 1439 ft²
3 bedroom detached house for sale in 15 Templand, Crossmichael, DG7 — £310,000 • 3 bed • 2 bath • 1439 ft²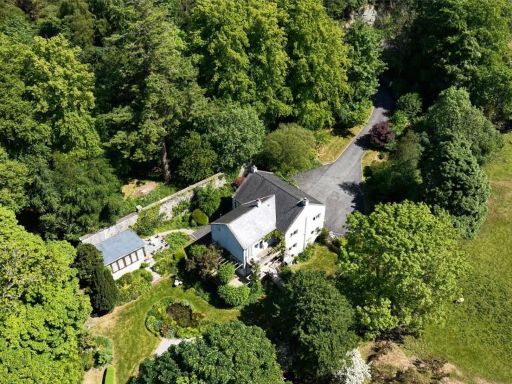 5 bedroom detached house for sale in Stagwood, Barnbarroch, Dalbeattie, DG5 — £535,000 • 5 bed • 5 bath • 2540 ft²
5 bedroom detached house for sale in Stagwood, Barnbarroch, Dalbeattie, DG5 — £535,000 • 5 bed • 5 bath • 2540 ft²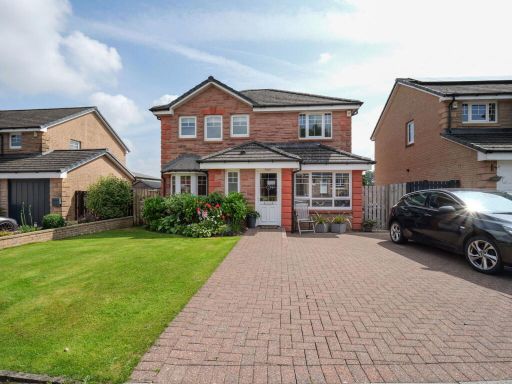 4 bedroom detached house for sale in Longacre Road, Castle Douglas, DG7 3EF, DG7 — £280,000 • 4 bed • 2 bath • 1056 ft²
4 bedroom detached house for sale in Longacre Road, Castle Douglas, DG7 3EF, DG7 — £280,000 • 4 bed • 2 bath • 1056 ft²