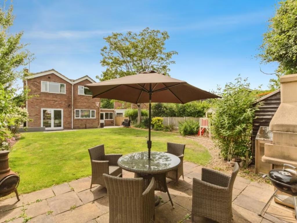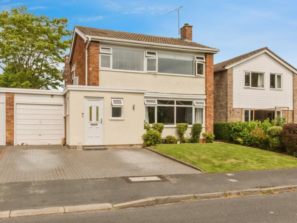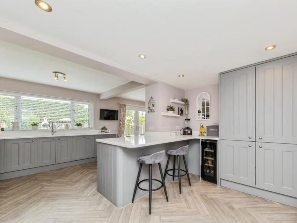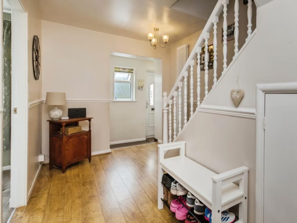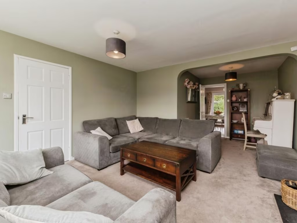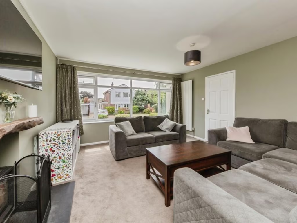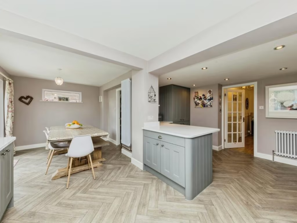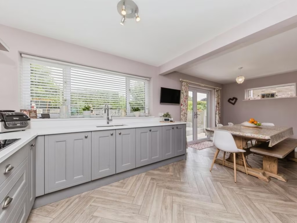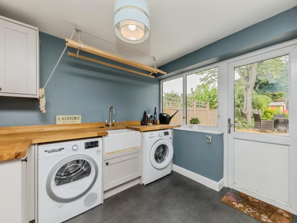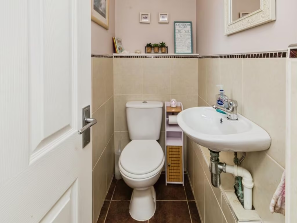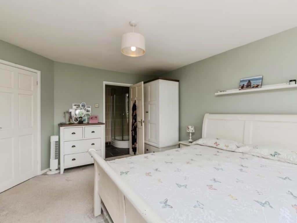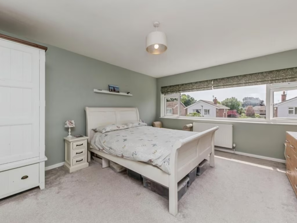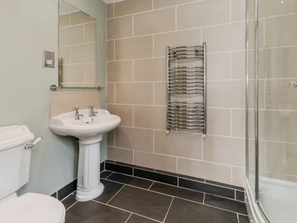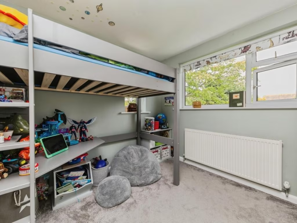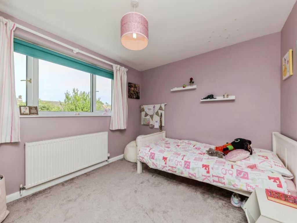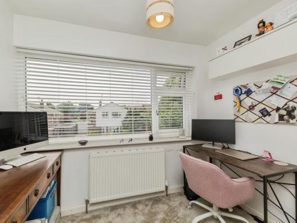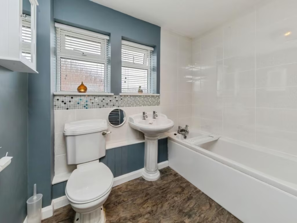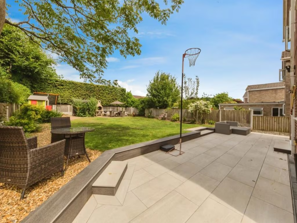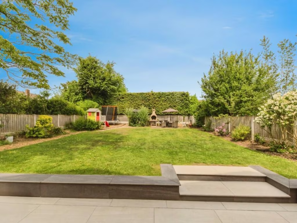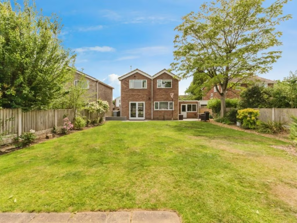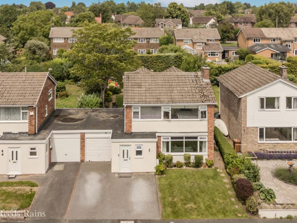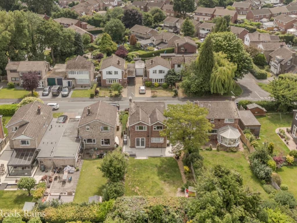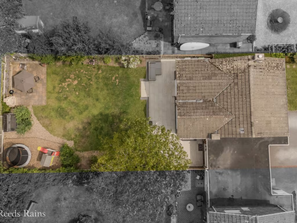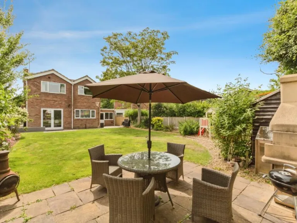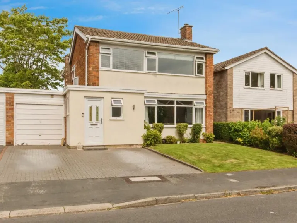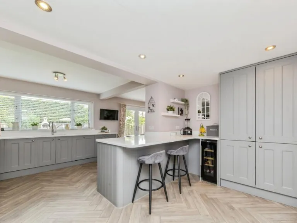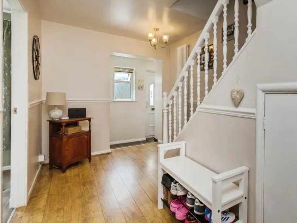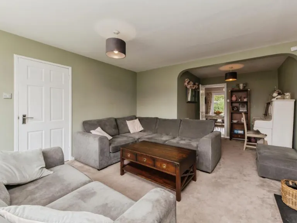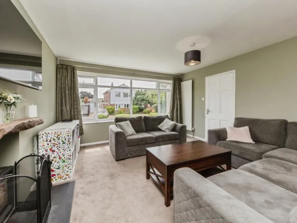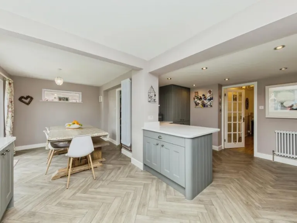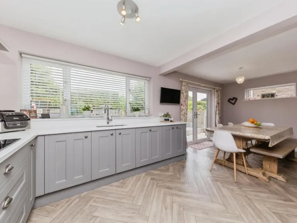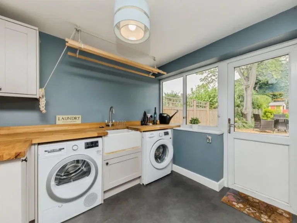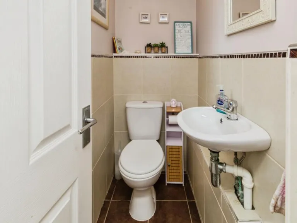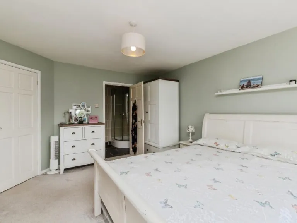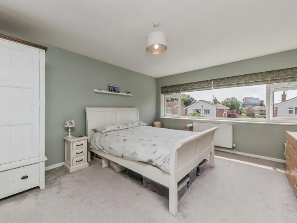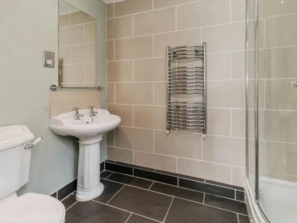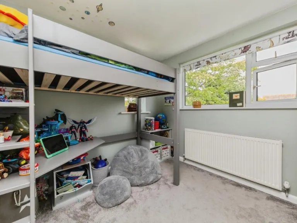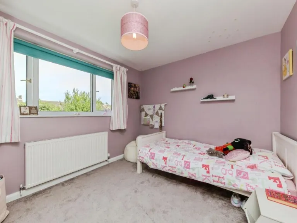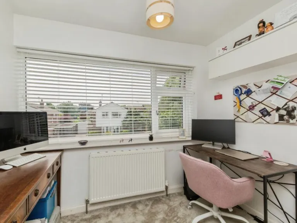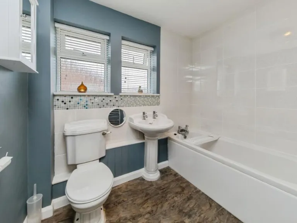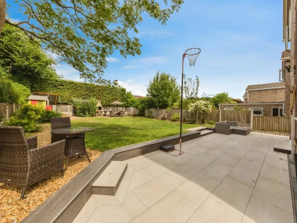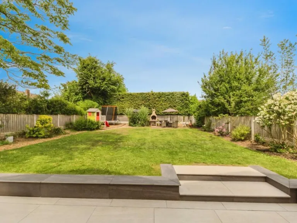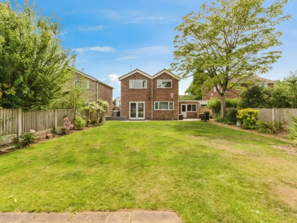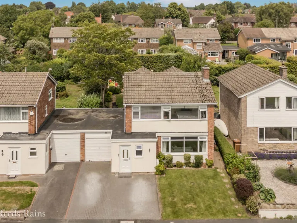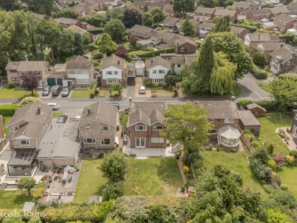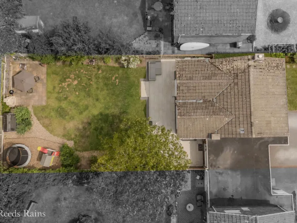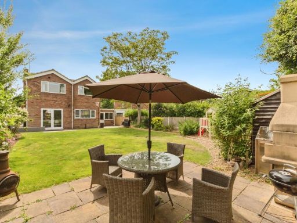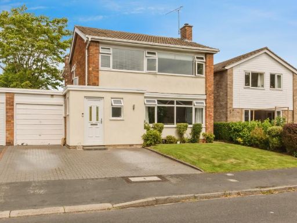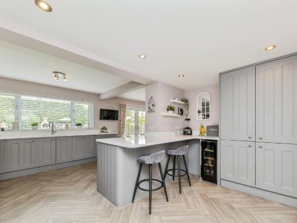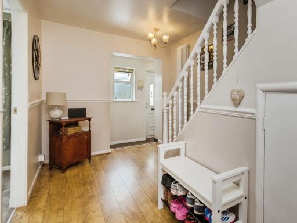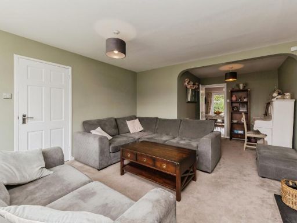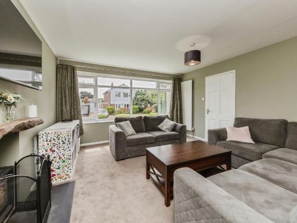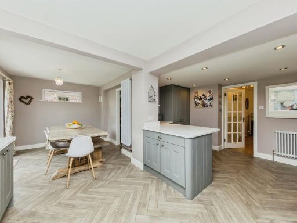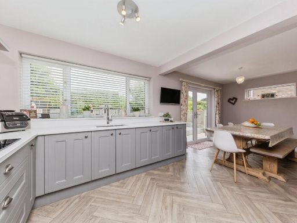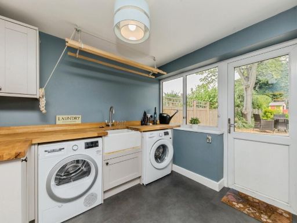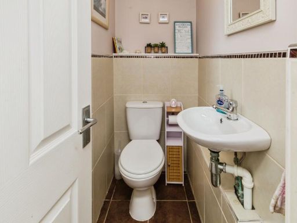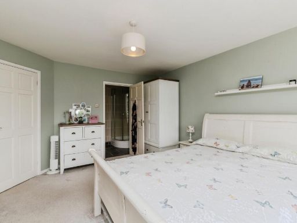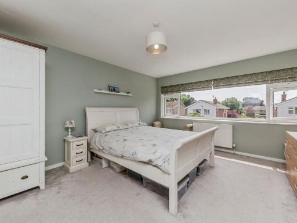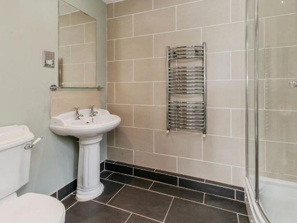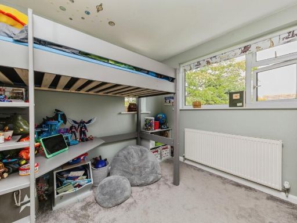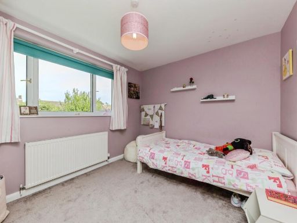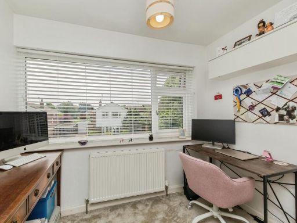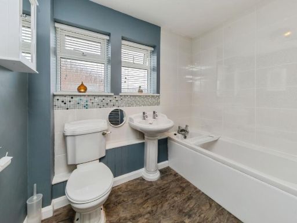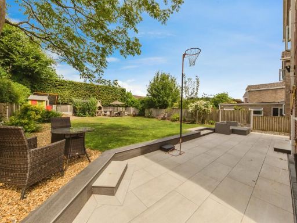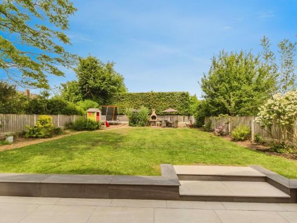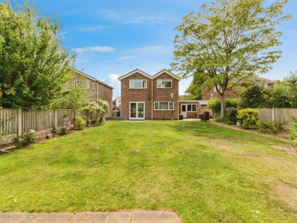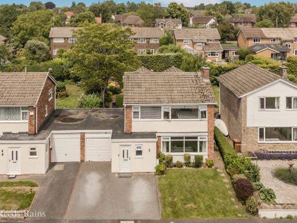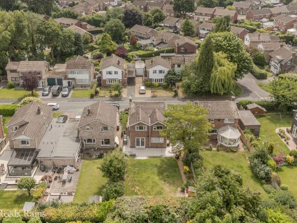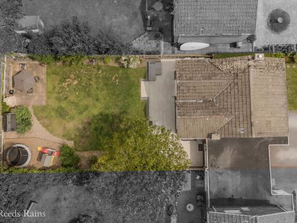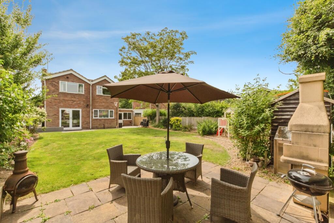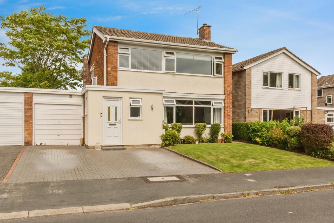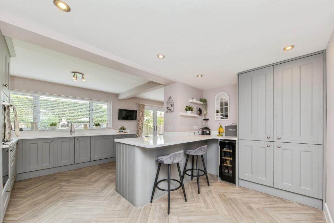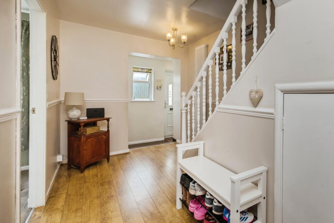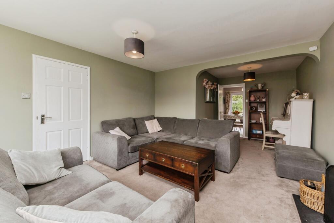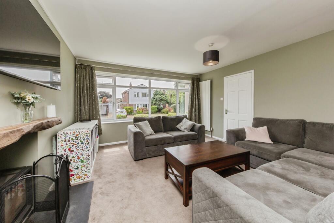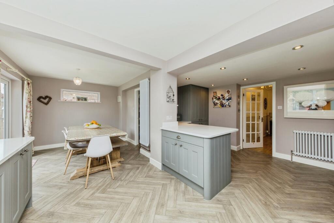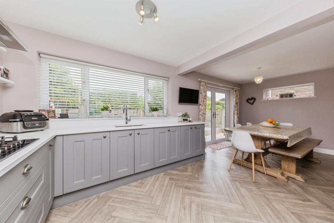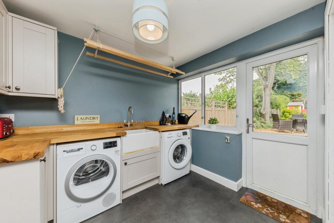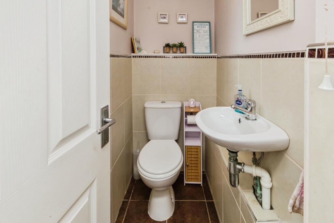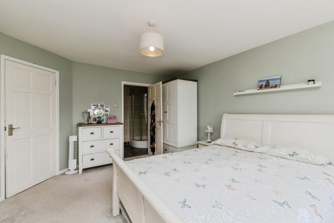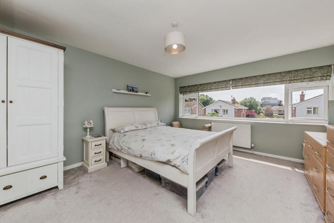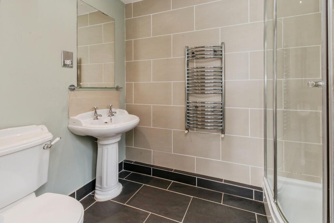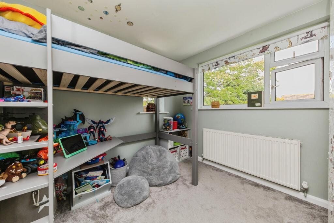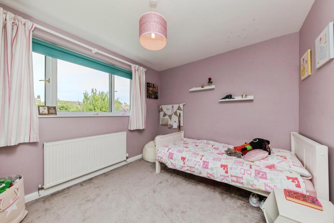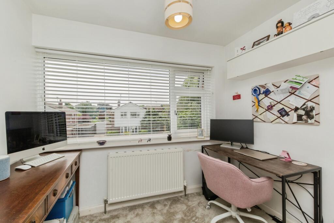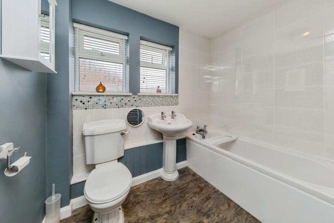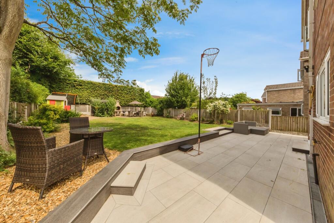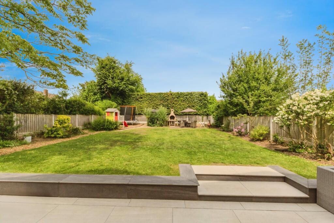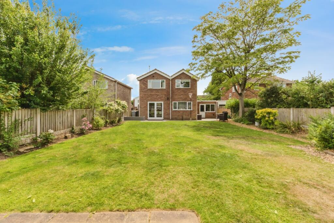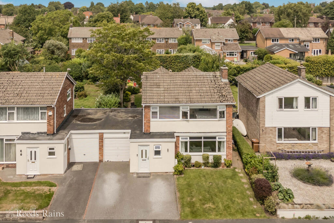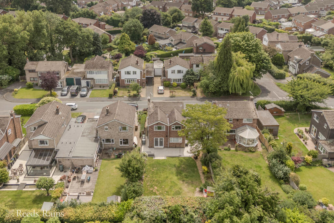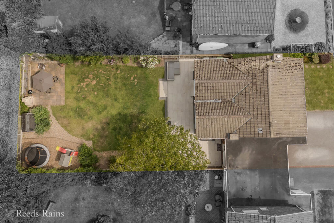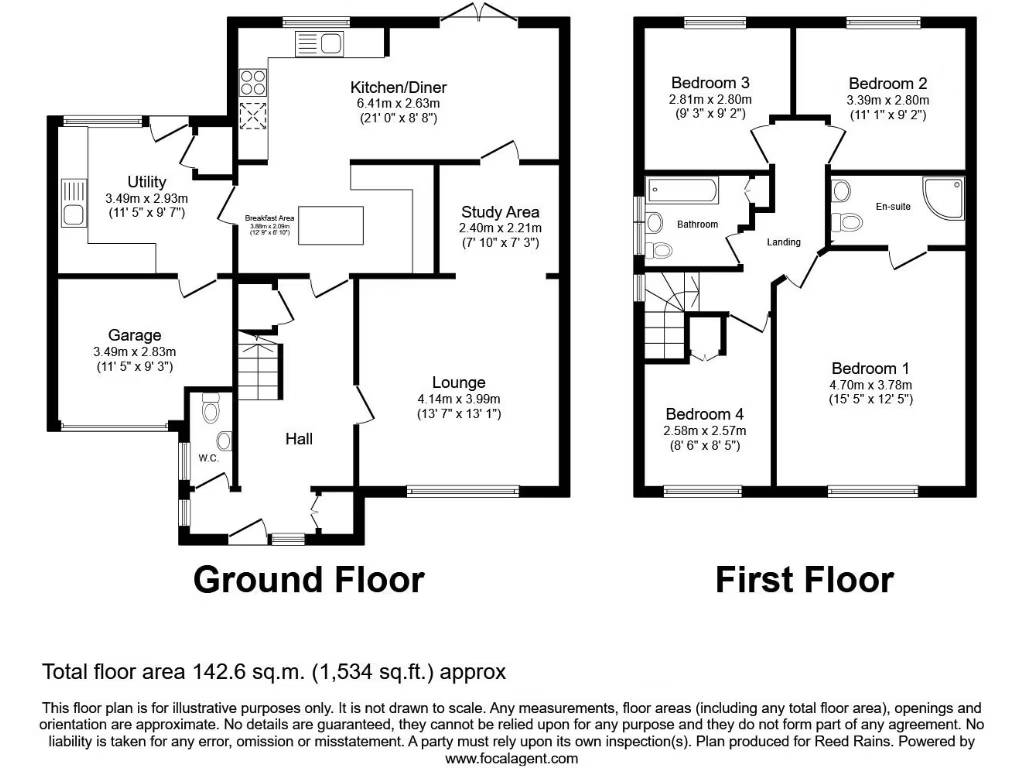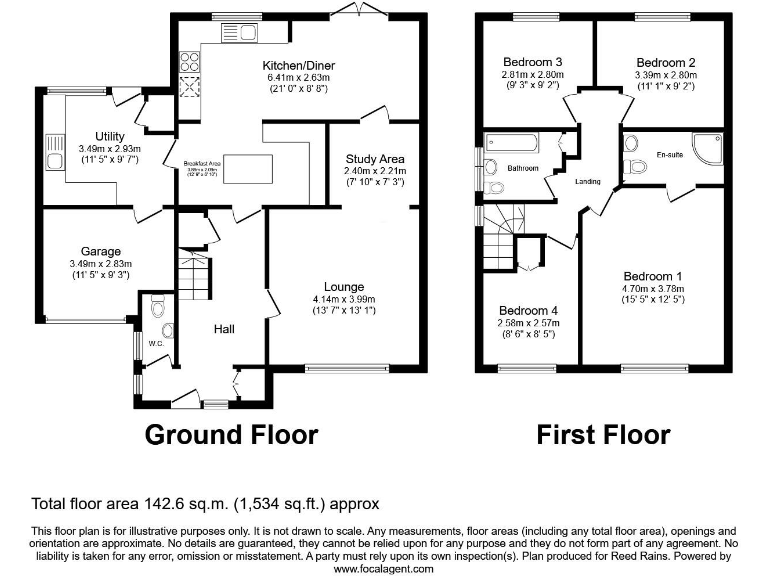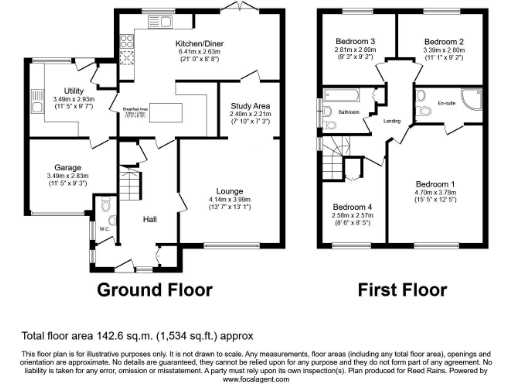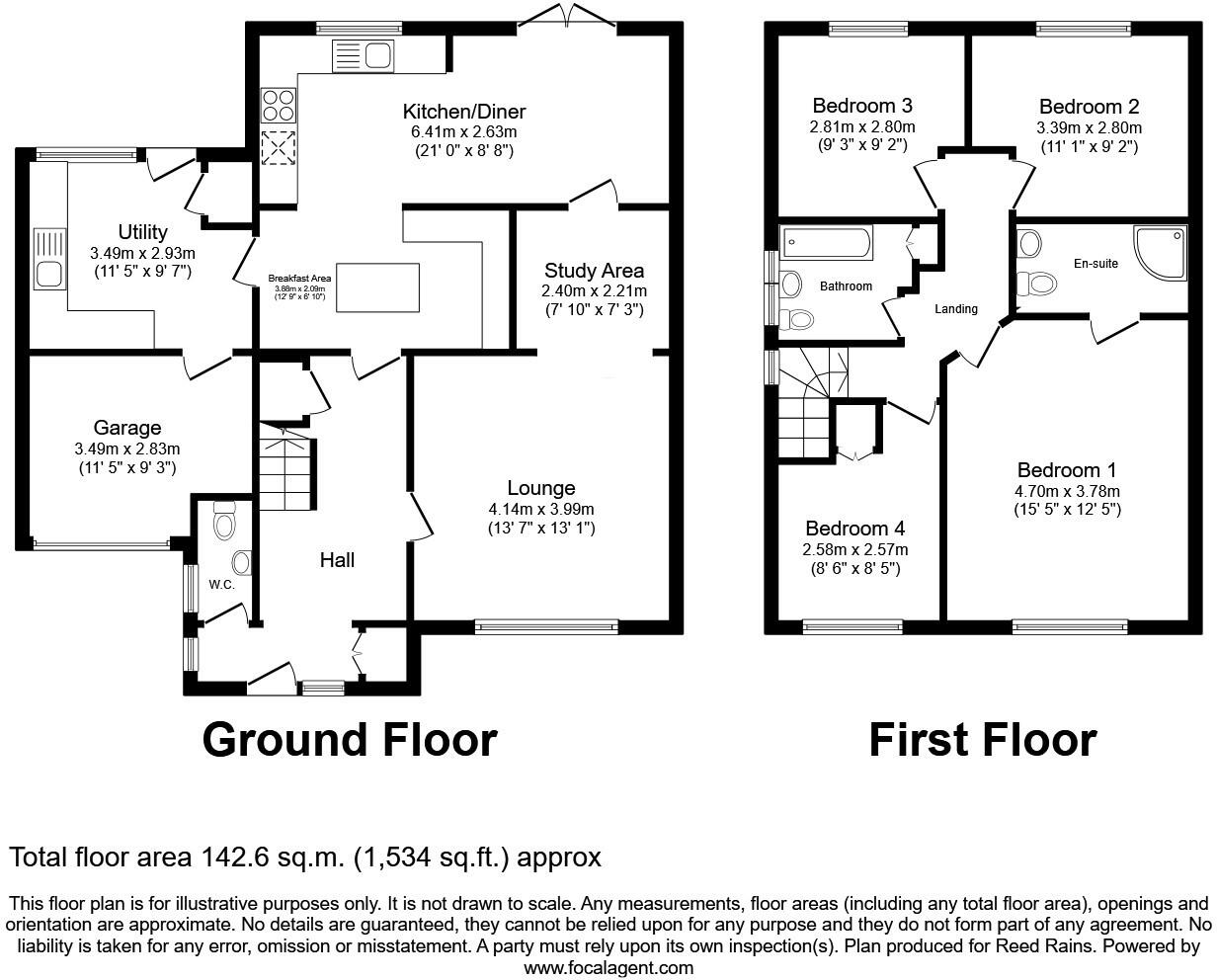Summary - 3 DUNBAR CLOSE HOLMES CHAPEL CREWE CW4 7DW
4 bed 2 bath Detached
Spacious four-bedroom family home in a peaceful cul-de-sac, walking distance to shops and station..
- Extended four-bedroom link-detached family home on a generous plot
- Impressive open-plan kitchen/diner with breakfast bar and patio doors
- Principal bedroom with en-suite; family bathroom serves remaining bedrooms
- Spacious lounge with front picture window and rear study area
- Generous, private rear garden with two patios and lawned space
- Driveway parking for two, internal access to integral garage
- Built 1967–75; some areas may suit modernization or updating
- Double glazing present (installation date unknown); council tax unspecified
Set on a generous plot in a quiet cul-de-sac, this extended four-bedroom link-detached house is arranged for everyday family life and relaxed entertaining. The heart of the home is an impressive open-plan kitchen/dining room with a breakfast bar and large glass doors that open onto a stylish patio — ideal for family meals and summer gatherings. Adjoining utility and internal garage access add practical storage and laundry space.
A spacious front lounge with a large picture window and a rear study area provide flexible living and working zones. Upstairs are four good-sized bedrooms, with the principal suite benefiting from an en-suite shower room and a family bathroom serving the remainder. The rear garden is a standout: mainly lawned, not directly overlooked, with two patio areas and scope for play or planting.
Practical strengths include driveway parking for two vehicles, mains gas central heating with radiators, double glazing (install date unknown), excellent mobile signal and fast broadband — useful for commuting and homework. The property is within walking distance of the village centre, train station and highly regarded schools, making it well placed for families.
Notable points to consider: the house was built in the late 1960s–1970s and, while tastefully decorated and largely move-in ready, certain areas may benefit from modernisation to suit contemporary tastes. Exact details such as council tax band and double-glazing installation dates are not provided. Overall this home combines flexible family accommodation, a private rear garden and a sought-after location close to local amenities and good schools.
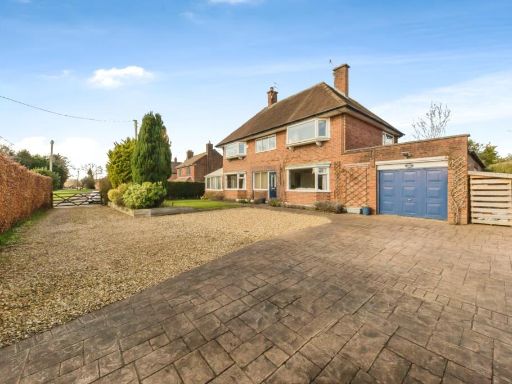 4 bedroom detached house for sale in Chester Road, Holmes Chapel, Crewe, Cheshire, CW4 — £650,000 • 4 bed • 2 bath • 2184 ft²
4 bedroom detached house for sale in Chester Road, Holmes Chapel, Crewe, Cheshire, CW4 — £650,000 • 4 bed • 2 bath • 2184 ft²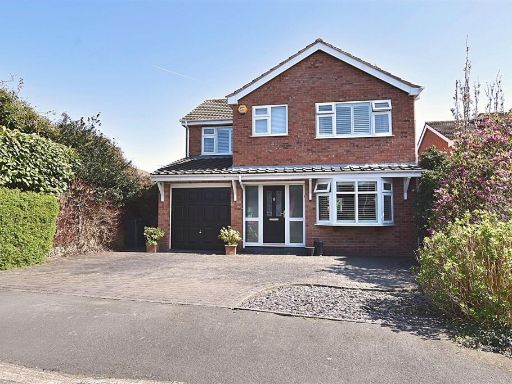 5 bedroom detached house for sale in Elgin Avenue, Holmes Chapel, CW4 — £495,000 • 5 bed • 2 bath • 1712 ft²
5 bedroom detached house for sale in Elgin Avenue, Holmes Chapel, CW4 — £495,000 • 5 bed • 2 bath • 1712 ft²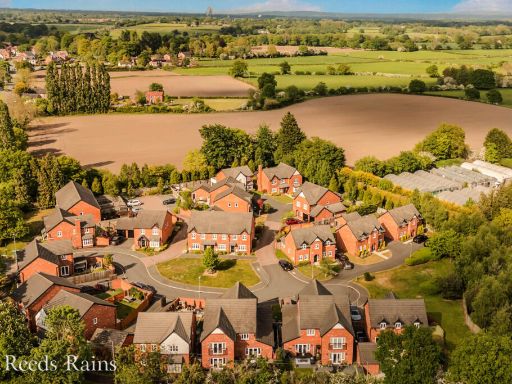 5 bedroom detached house for sale in Thatch Close, Holmes Chapel, Crewe, Cheshire, CW4 — £600,000 • 5 bed • 3 bath • 2300 ft²
5 bedroom detached house for sale in Thatch Close, Holmes Chapel, Crewe, Cheshire, CW4 — £600,000 • 5 bed • 3 bath • 2300 ft²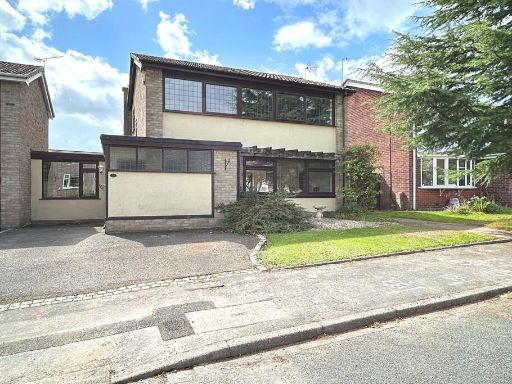 3 bedroom link detached house for sale in St. Andrews Drive, Holmes Chapel, CW4 — £425,000 • 3 bed • 1 bath • 1129 ft²
3 bedroom link detached house for sale in St. Andrews Drive, Holmes Chapel, CW4 — £425,000 • 3 bed • 1 bath • 1129 ft²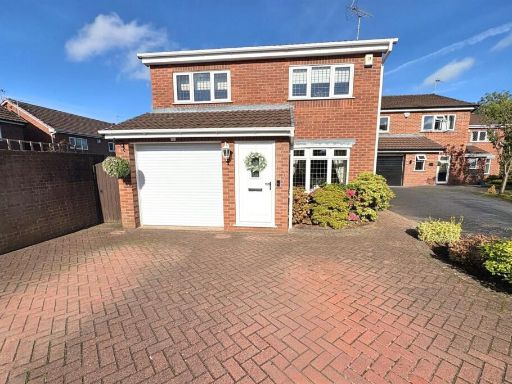 3 bedroom detached house for sale in Troon Close, Holmes Chapel, CW4 — £395,000 • 3 bed • 1 bath • 992 ft²
3 bedroom detached house for sale in Troon Close, Holmes Chapel, CW4 — £395,000 • 3 bed • 1 bath • 992 ft²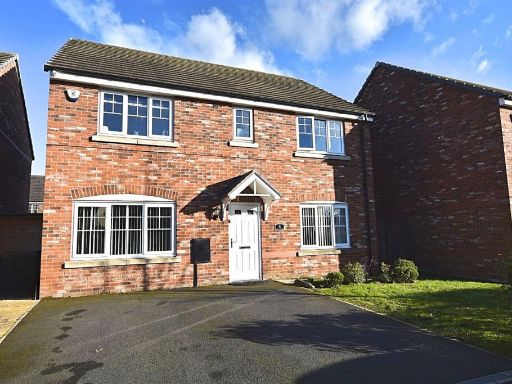 5 bedroom detached house for sale in Higher Green Road, Holmes Chapel, CW4 — £450,000 • 5 bed • 2 bath • 1470 ft²
5 bedroom detached house for sale in Higher Green Road, Holmes Chapel, CW4 — £450,000 • 5 bed • 2 bath • 1470 ft²