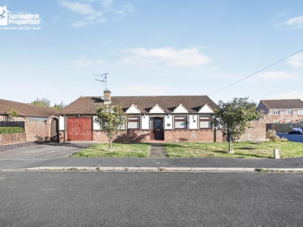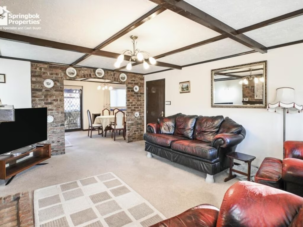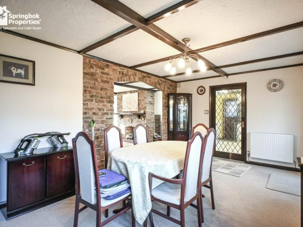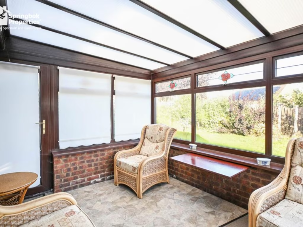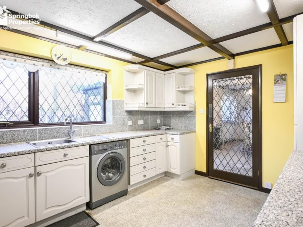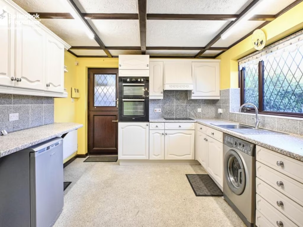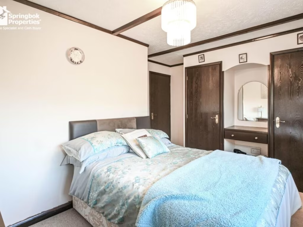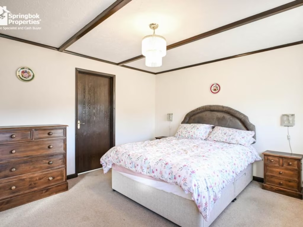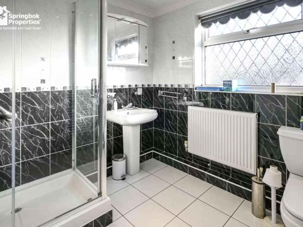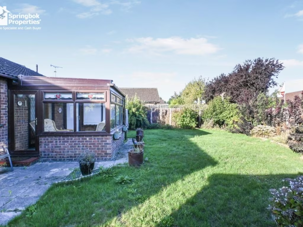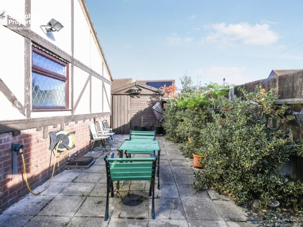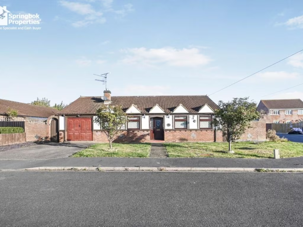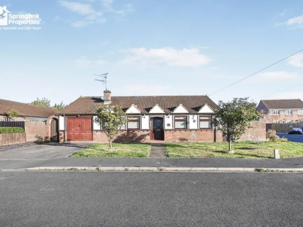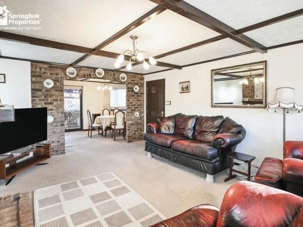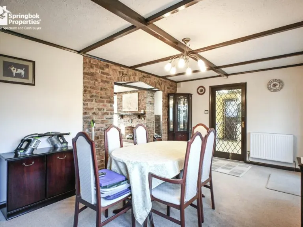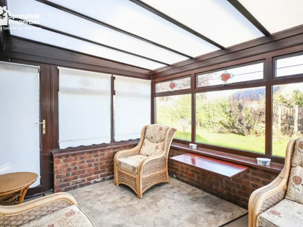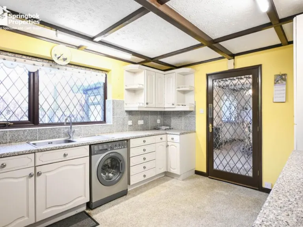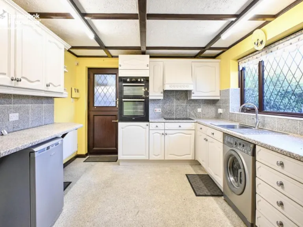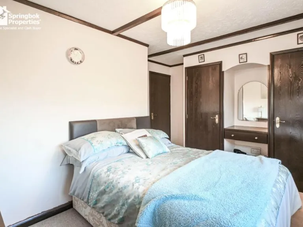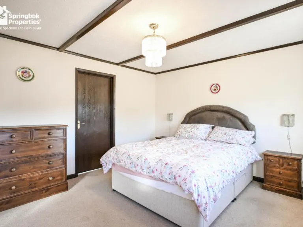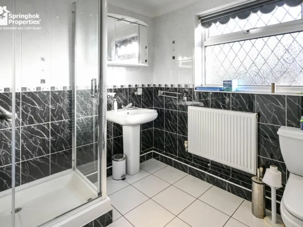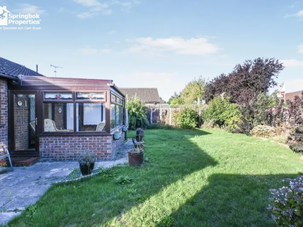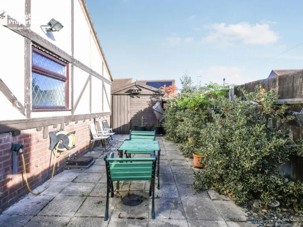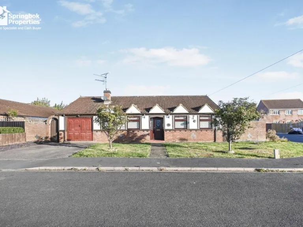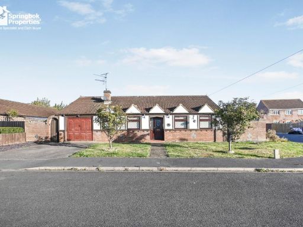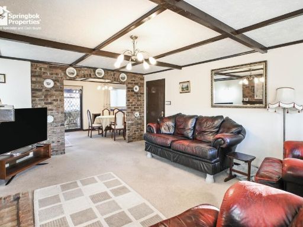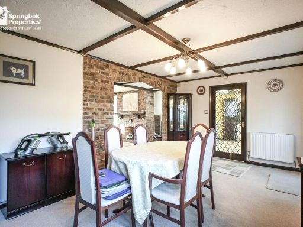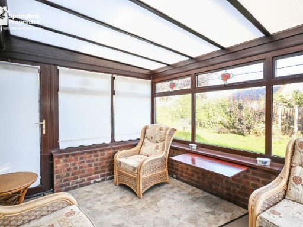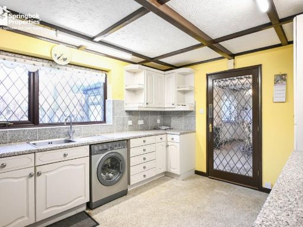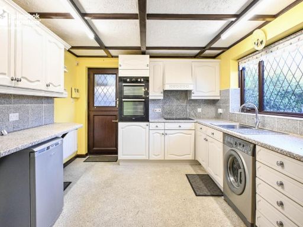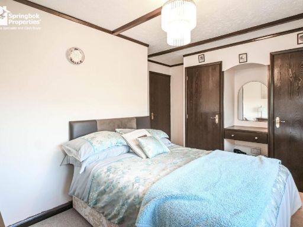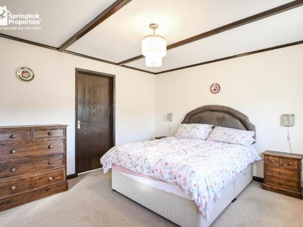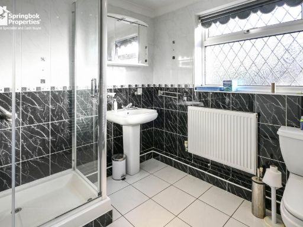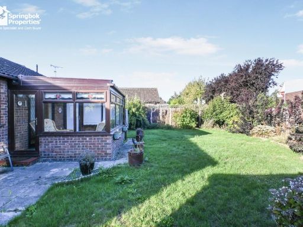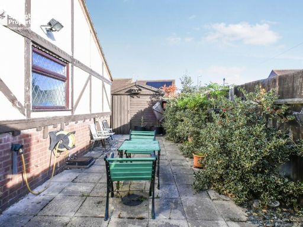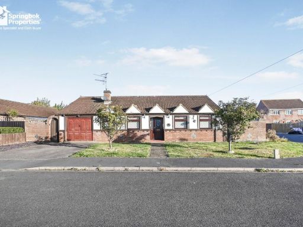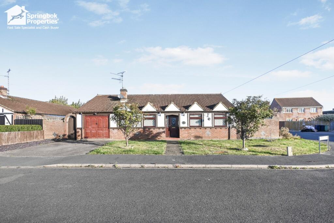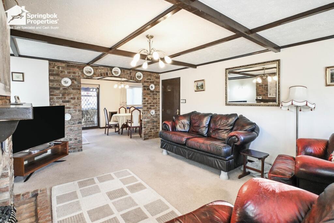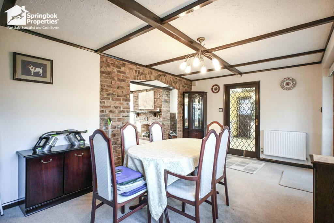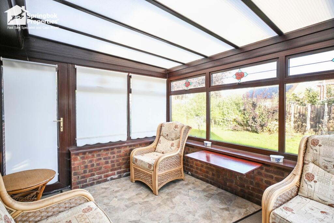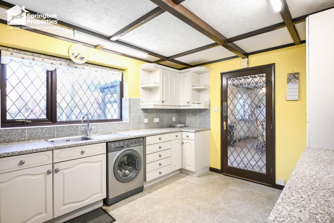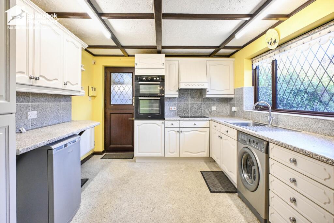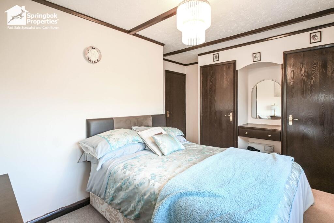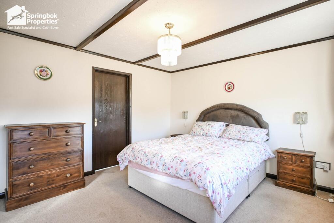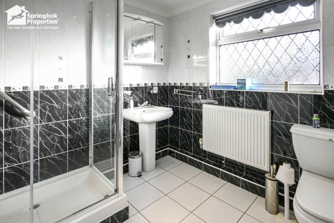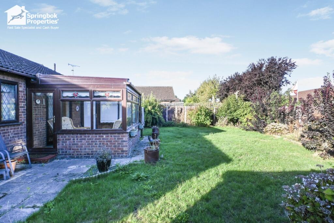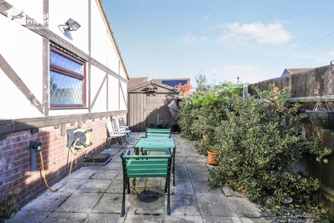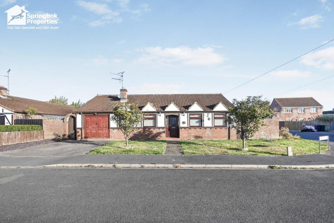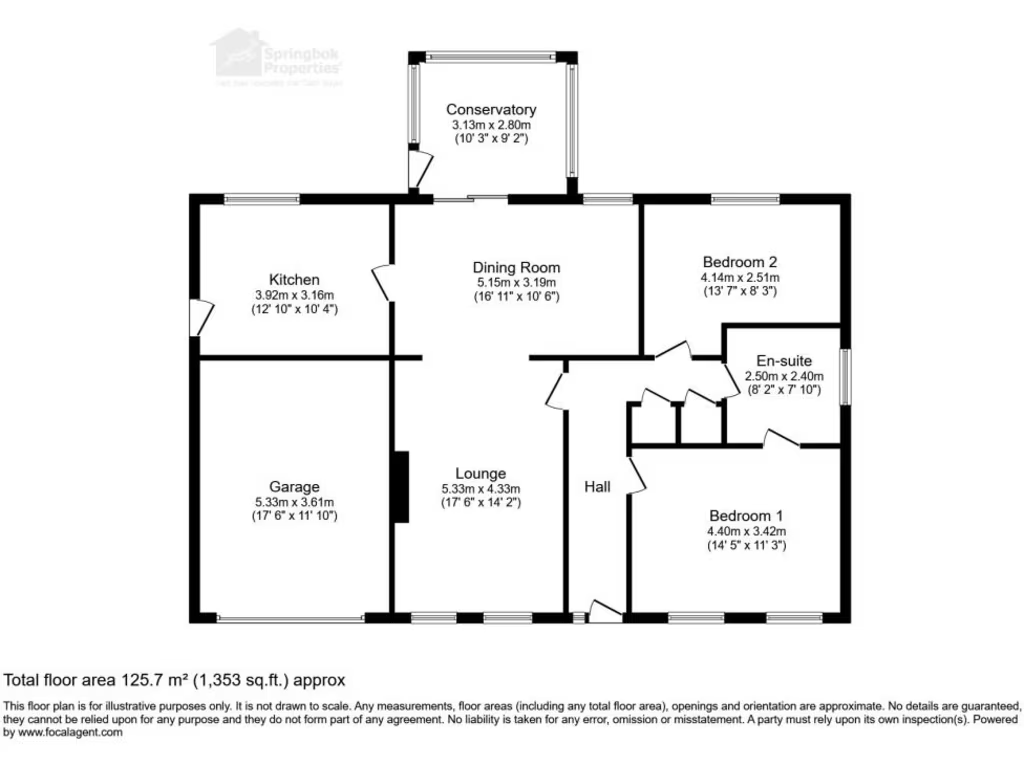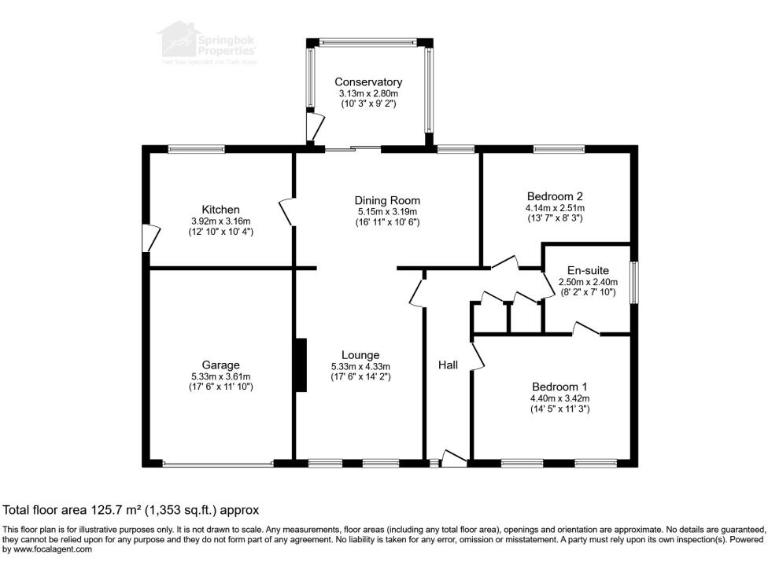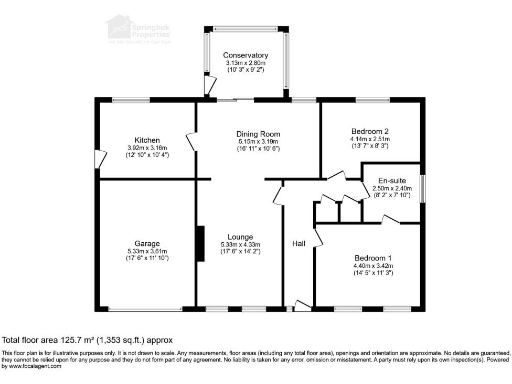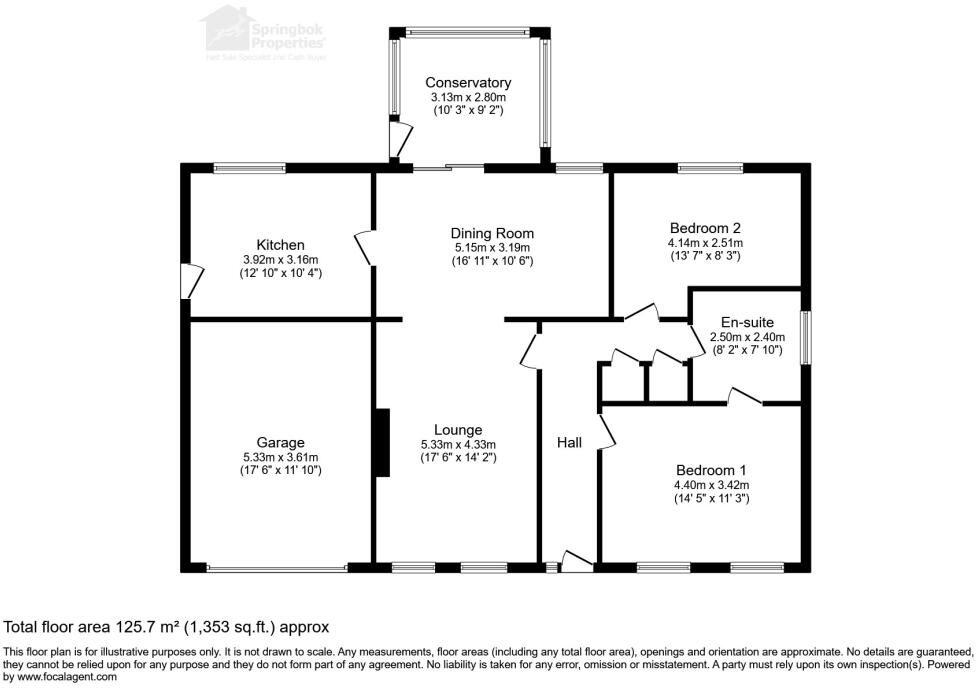Summary - 2 IVESDYKE CLOSE LEVERINGTON WISBECH PE13 5EQ
2 bed 1 bath Detached Bungalow
Single-storey retirement living with scope to personalise and a generous garden.
Corner plot with large wraparound garden and driveway parking
Chain-free sale ideal for a quick move or retirement purchase
Bright lounge with exposed beams and adjoining dining area
Conservatory overlooking rear garden — good natural light
Two double bedrooms with integrated storage; principal has en-suite
Integral garage with external access; opportunity for adaptation
Built 1980s; likely needs updating and some modernisation work
Medium local flood risk; check searches and insurance availability
Quiet, chain-free detached bungalow set on a large corner plot, designed for easy single-floor living. The bright lounge with exposed beams flows into a separate dining area and conservatory overlooking the rear garden, creating relaxed, sun-filled living spaces. The layout suits downsizers wanting low-maintenance, accessible accommodation with potential to personalise.
Practical features include two double bedrooms with integrated storage, a main en-suite shower, separate family shower room, fitted kitchen with side access, an integral garage and driveway parking. Double glazing and gas central heating provide basic efficiency; the bungalow was constructed in the 1980s and will benefit from some modernisation to reflect current tastes.
Location offers convenience to Wisbech amenities, regular bus routes and nearby green spaces while retaining a quiet close setting. Broadband speeds are fast and essential services are within reach, though the wider area records some economic deprivation and average crime levels. There is a medium flooding risk for the locality—buyers should satisfy themselves via local searches and insurance checks.
This property is especially suitable for those seeking a straightforward, single-storey home to personalise for retirement or downsizing. Viewing is advised to appreciate the plot size, wraparound garden and the flexibility of the internal arrangement.
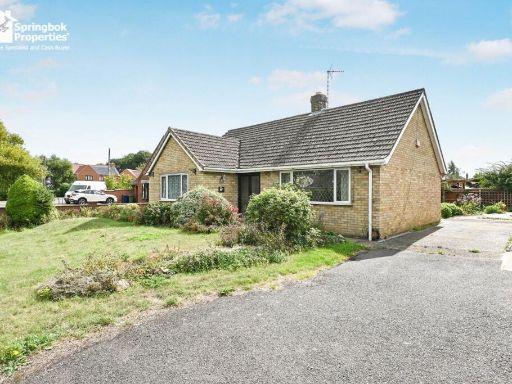 3 bedroom bungalow for sale in St Mary's Close, Wisbech, Cambridgeshire, PE13 — £250,000 • 3 bed • 1 bath • 1076 ft²
3 bedroom bungalow for sale in St Mary's Close, Wisbech, Cambridgeshire, PE13 — £250,000 • 3 bed • 1 bath • 1076 ft²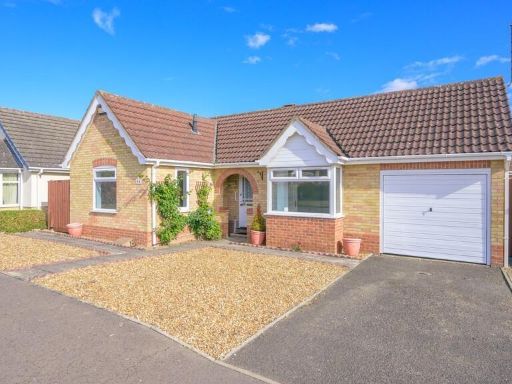 2 bedroom detached bungalow for sale in Malt Drive, Wisbech, Cambs, PE14 0SR, PE14 — £187,500 • 2 bed • 1 bath
2 bedroom detached bungalow for sale in Malt Drive, Wisbech, Cambs, PE14 0SR, PE14 — £187,500 • 2 bed • 1 bath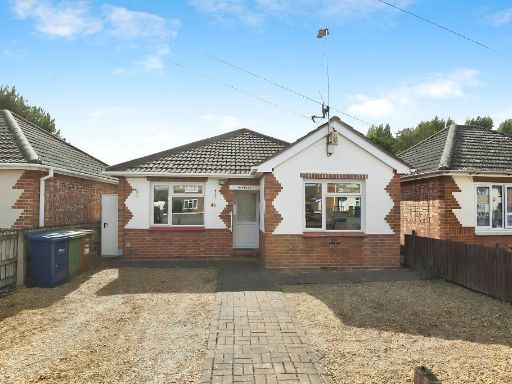 2 bedroom detached bungalow for sale in Boyces Road, Wisbech, Cambridgeshire, PE13 2JT, PE13 — £190,000 • 2 bed • 1 bath • 675 ft²
2 bedroom detached bungalow for sale in Boyces Road, Wisbech, Cambridgeshire, PE13 2JT, PE13 — £190,000 • 2 bed • 1 bath • 675 ft²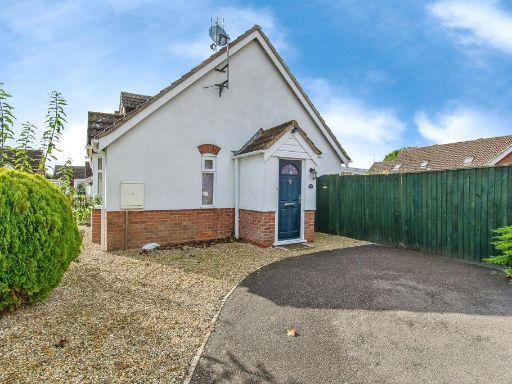 1 bedroom terraced bungalow for sale in Admirals Drive, Wisbech, PE13 — £135,000 • 1 bed • 1 bath • 366 ft²
1 bedroom terraced bungalow for sale in Admirals Drive, Wisbech, PE13 — £135,000 • 1 bed • 1 bath • 366 ft²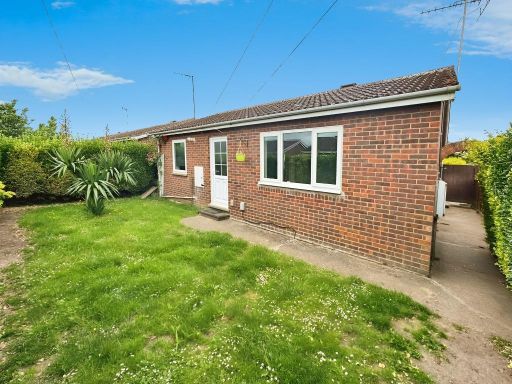 2 bedroom detached bungalow for sale in Beechwood Road, Wisbech, Cambridgeshire, PE13 3PF, PE13 — £140,000 • 2 bed • 1 bath • 656 ft²
2 bedroom detached bungalow for sale in Beechwood Road, Wisbech, Cambridgeshire, PE13 3PF, PE13 — £140,000 • 2 bed • 1 bath • 656 ft²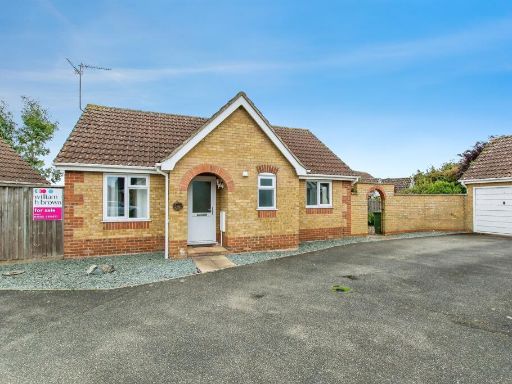 2 bedroom detached bungalow for sale in Malt Drive, South Brink, Wisbech, PE14 — £220,000 • 2 bed • 1 bath • 583 ft²
2 bedroom detached bungalow for sale in Malt Drive, South Brink, Wisbech, PE14 — £220,000 • 2 bed • 1 bath • 583 ft²