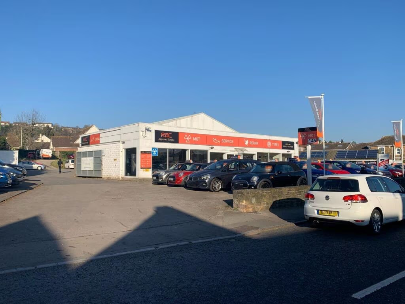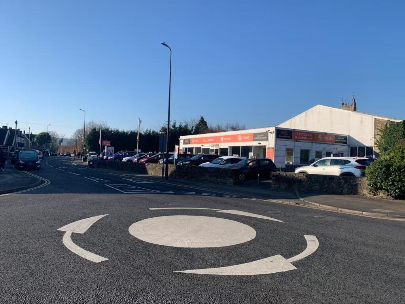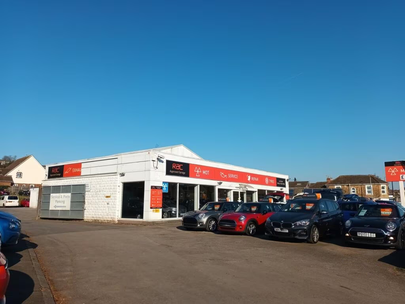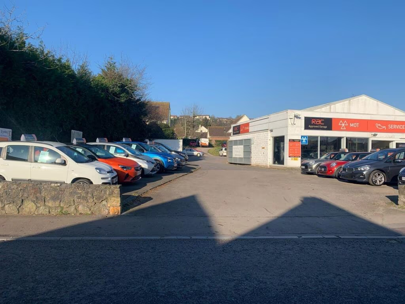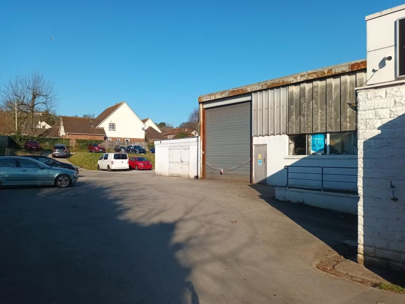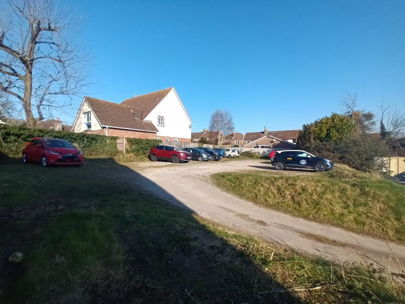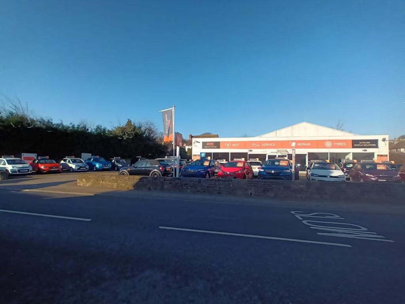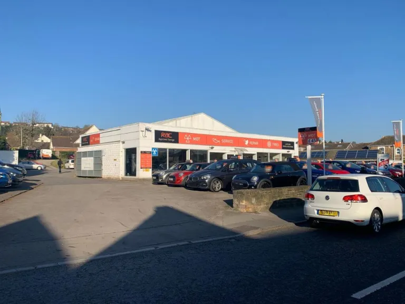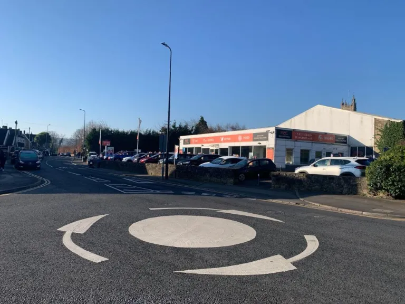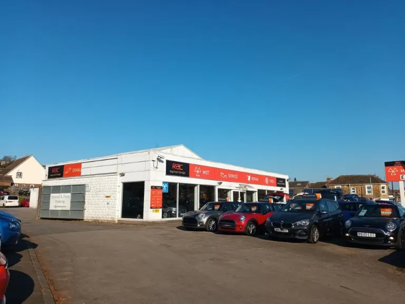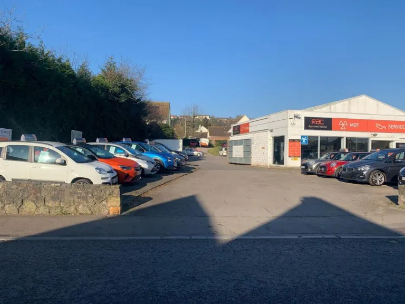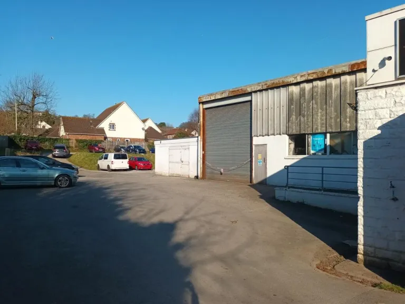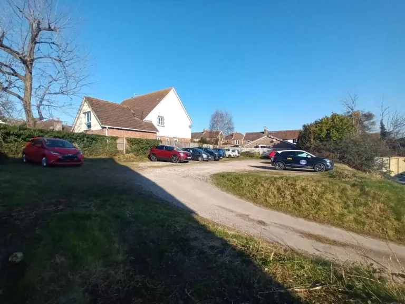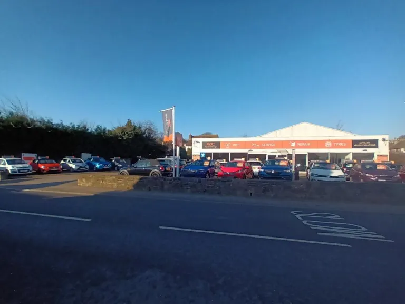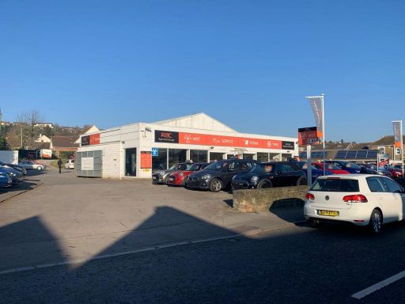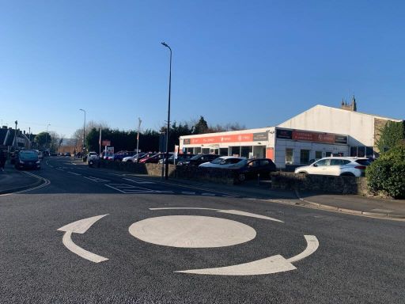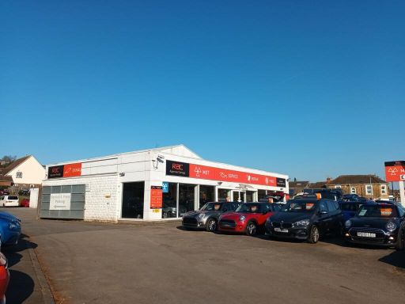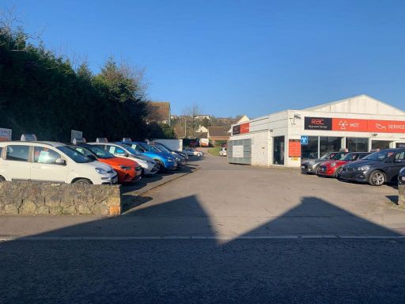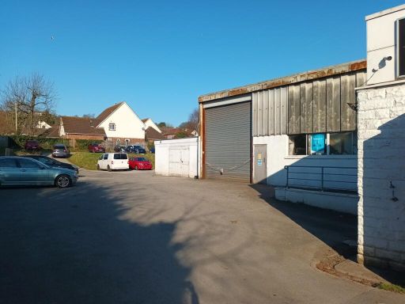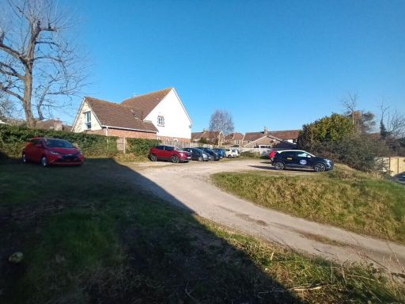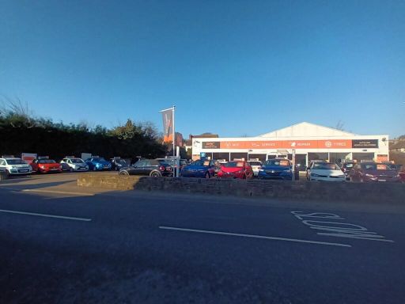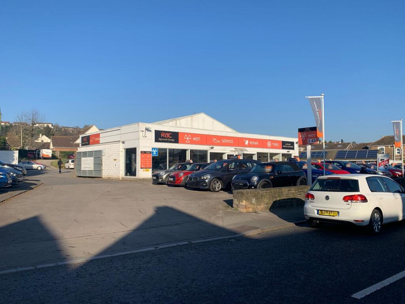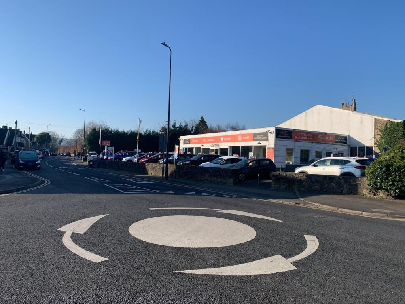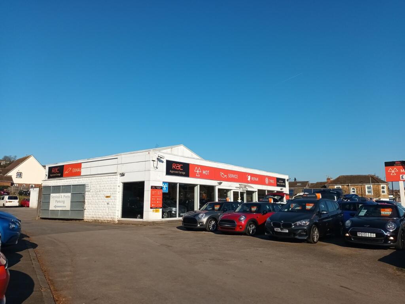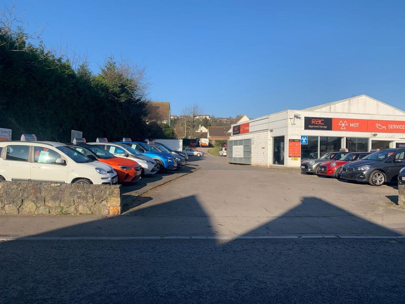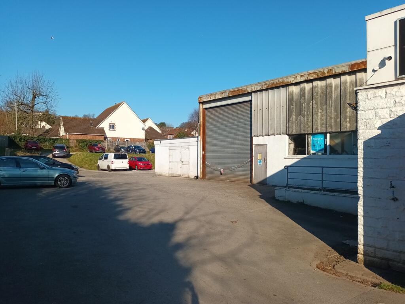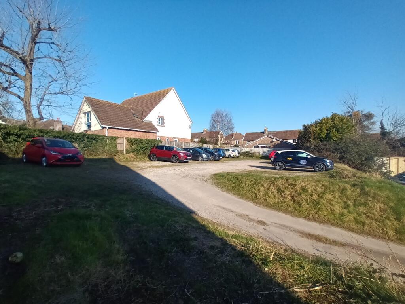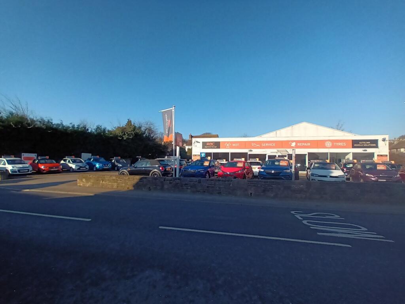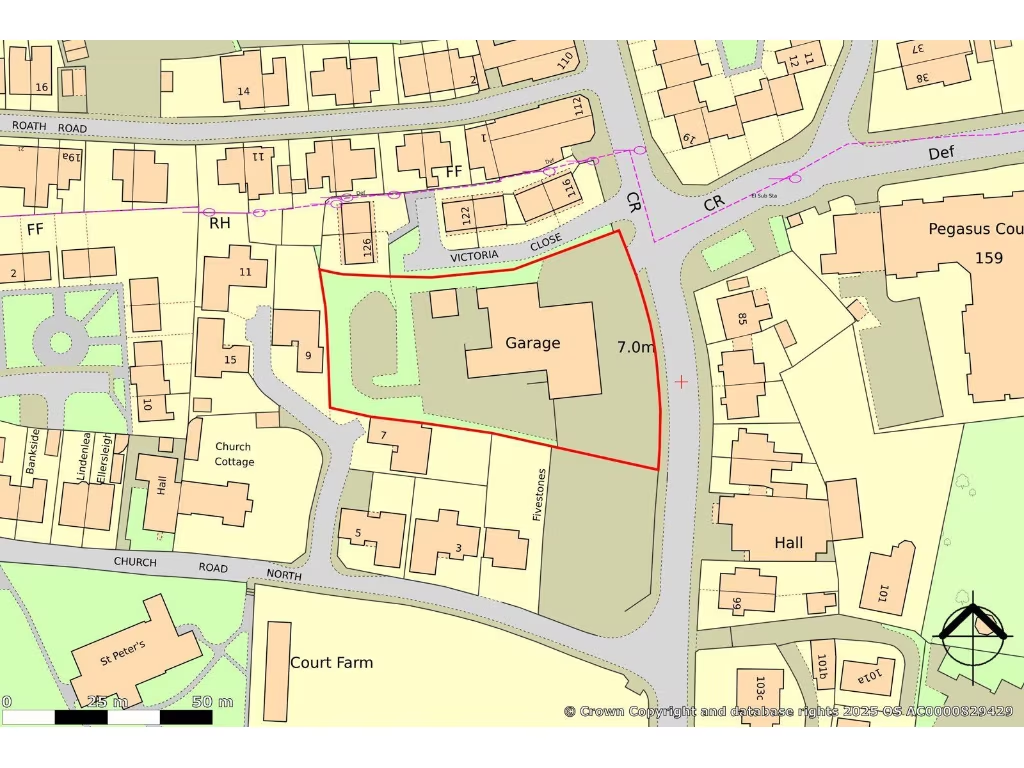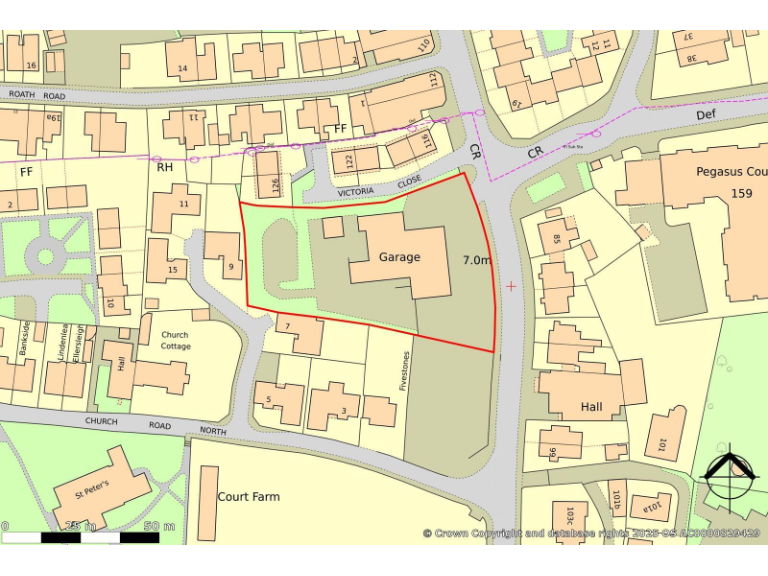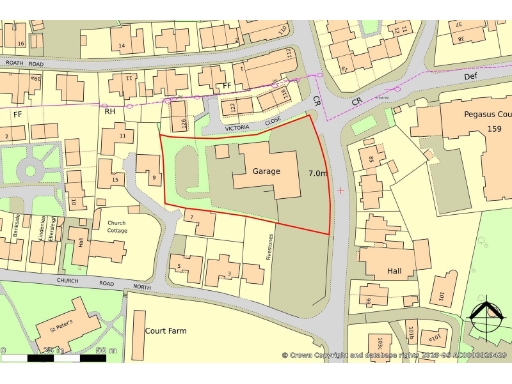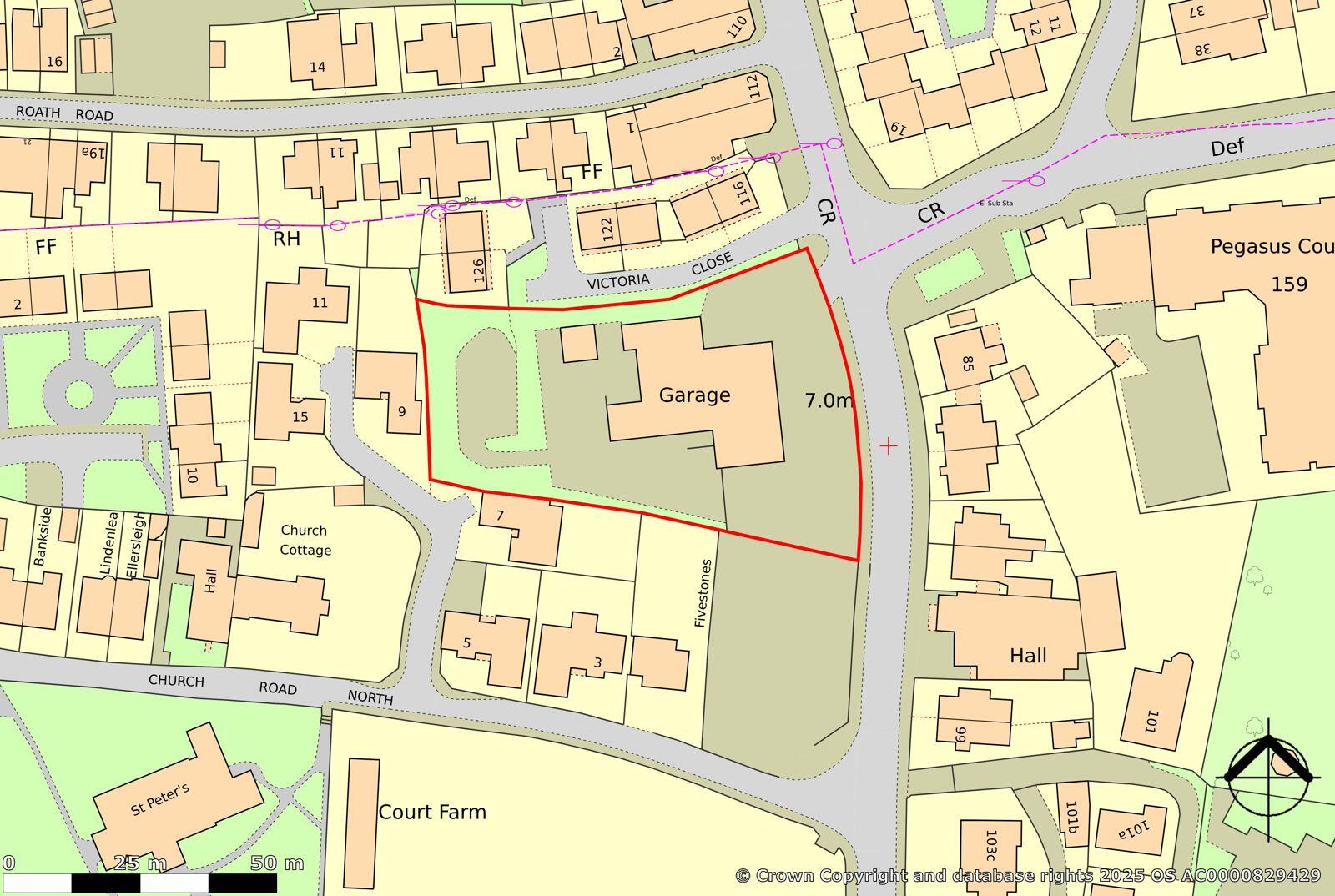Summary - 120 Victoria Close, High Street, Portishead, BRISTOL BS20 6PR
1 bed 1 bath Showroom
Large freehold showroom and workshop with redevelopment potential subject to planning.
0.79 acre prominent High Street site with 57m frontage
An unusually large, town-centre commercial site of c.0.79 acres with a prominent 57m High Street frontage, offered freehold. The property houses linked showroom and workshop buildings totalling 6,021 sq ft, set back behind a former forecourt with raised gravel parking. Its scale and main-road presence make it well suited to trading occupiers, motor trade uses or a redevelopment scheme (subject to planning consent).
Currently single-let with a short unexpired term, the asset provides an immediate income stream but also exposes a purchaser to re-letting risk on expiry. The rear workshop is steel-framed with two roller-shutter loading doors, while the front building offers showroom space, ancillary offices and large display glazing ideal for customer-facing uses.
Redevelopment potential is a headline strength given the site size and town-centre location, but any change of use or higher-density scheme will require planning consent. The buildings are functional rather than fitted to a modern retail standard, so incoming owners should budget for refurbishment or adaptation to suit new occupiers or a conversion project.
Practical positives include off-street parking, good mobile signal and low flood risk. Drawbacks to note for investors or owner-occupiers: short lease term with tenant-related uncertainty, likely refurbishment and planning costs for redevelopment, and average broadband speeds and local crime statistics that reflect a typical town-centre setting.
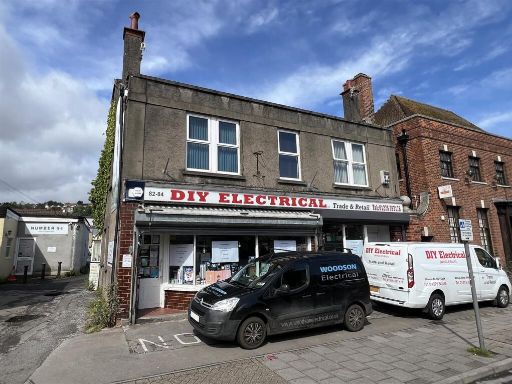 Commercial development for sale in High Street, Portishead, Bristol, BS20 — £240,000 • 1 bed • 1 bath • 1410 ft²
Commercial development for sale in High Street, Portishead, Bristol, BS20 — £240,000 • 1 bed • 1 bath • 1410 ft²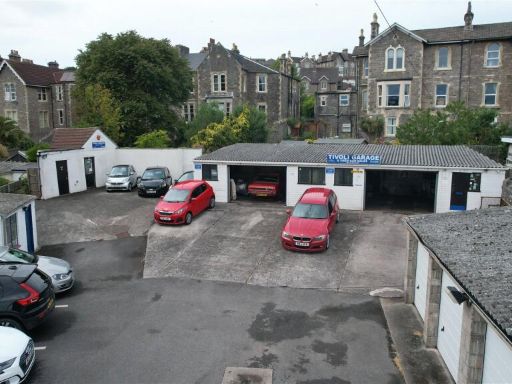 Industrial park for sale in Boulevard, Weston-Super-Mare, North Somerset, BS23 — £395,000 • 1 bed • 1 bath • 646 ft²
Industrial park for sale in Boulevard, Weston-Super-Mare, North Somerset, BS23 — £395,000 • 1 bed • 1 bath • 646 ft²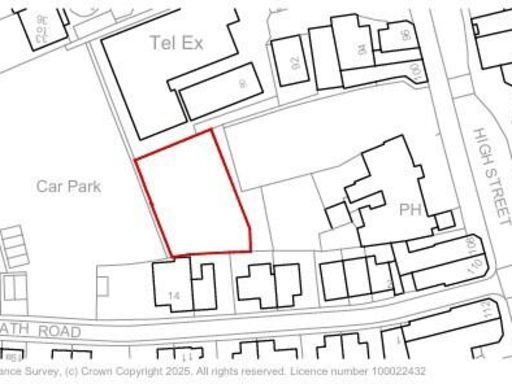 Commercial development for sale in Development Site Adjoining The Poacher Public House, 106 High Street, Portishead, Bristol, Somerset, BS20 — POA • 1 bed • 1 bath • 6534 ft²
Commercial development for sale in Development Site Adjoining The Poacher Public House, 106 High Street, Portishead, Bristol, Somerset, BS20 — POA • 1 bed • 1 bath • 6534 ft²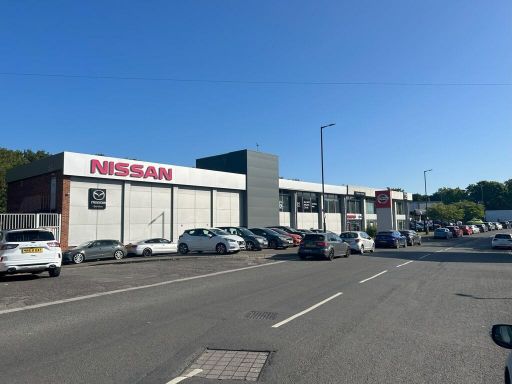 Commercial property for sale in Wessex Garages Site , Pennywell Road, Bristol, City Of Bristol, BS5 0TT, BS5 — £2,500,000 • 1 bed • 1 bath • 26581 ft²
Commercial property for sale in Wessex Garages Site , Pennywell Road, Bristol, City Of Bristol, BS5 0TT, BS5 — £2,500,000 • 1 bed • 1 bath • 26581 ft²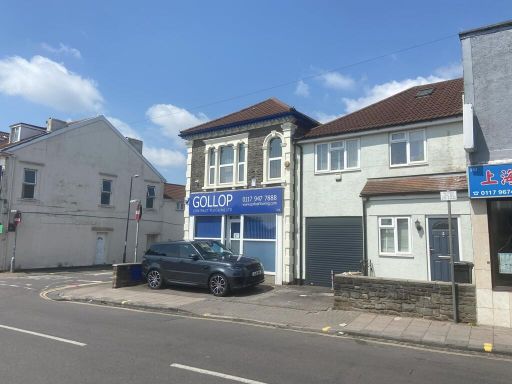 Office for sale in 279 Two Mile Hill Road, Bristol, City of Bristol, BS15 — POA • 1 bed • 1 bath • 4434 ft²
Office for sale in 279 Two Mile Hill Road, Bristol, City of Bristol, BS15 — POA • 1 bed • 1 bath • 4434 ft²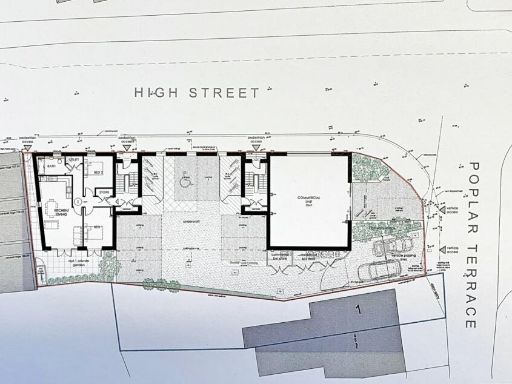 Land for sale in High Street, Kingswood, Bristol, BS15 — £525,000 • 1 bed • 1 bath
Land for sale in High Street, Kingswood, Bristol, BS15 — £525,000 • 1 bed • 1 bath