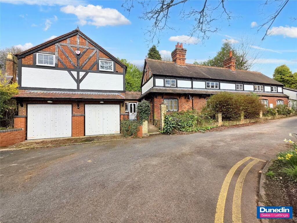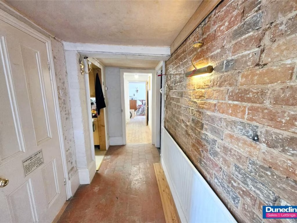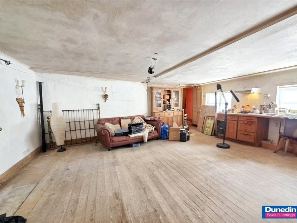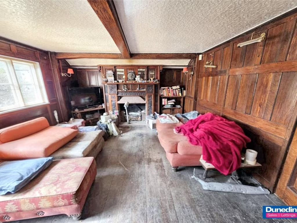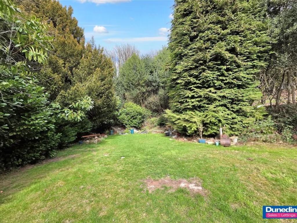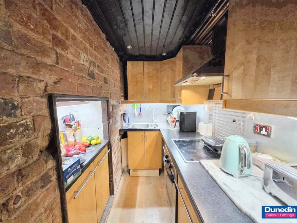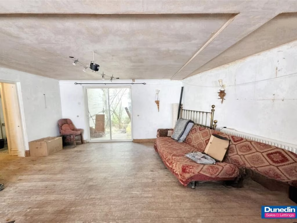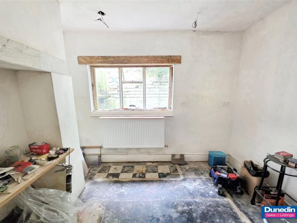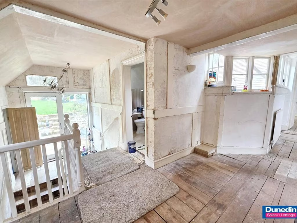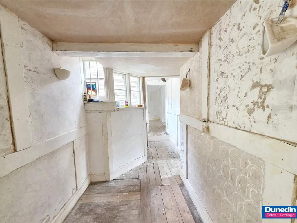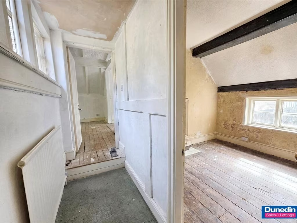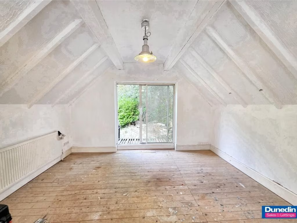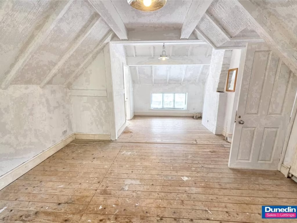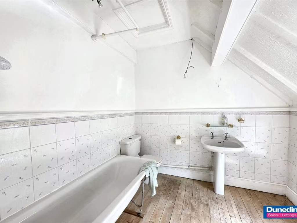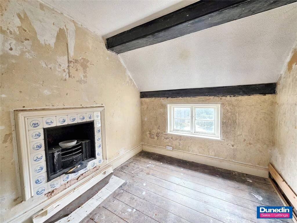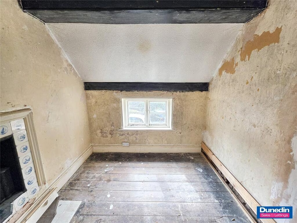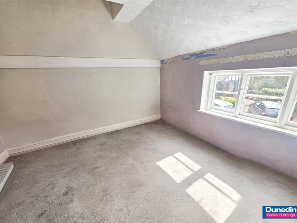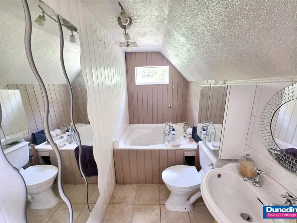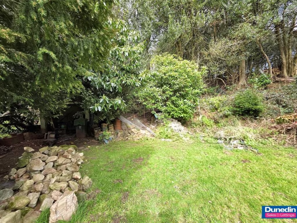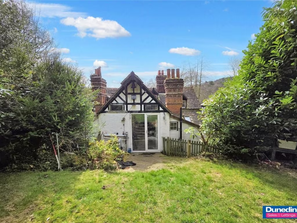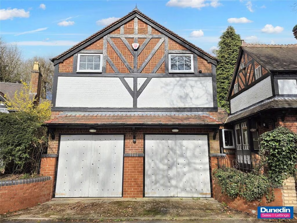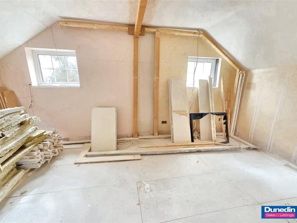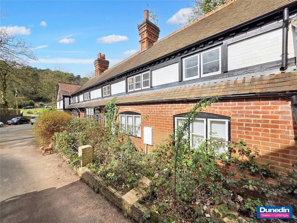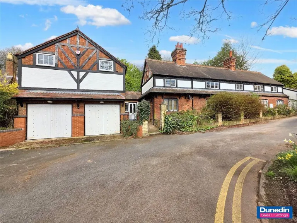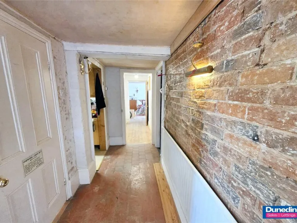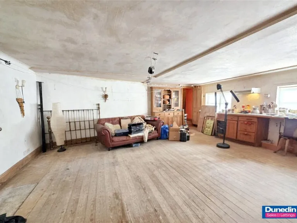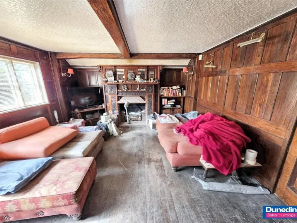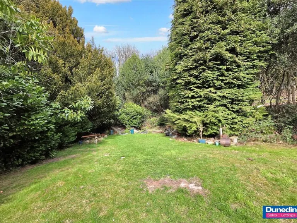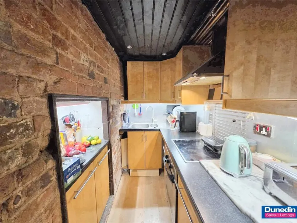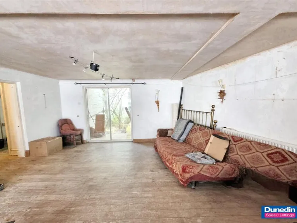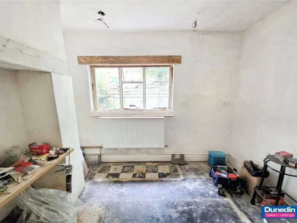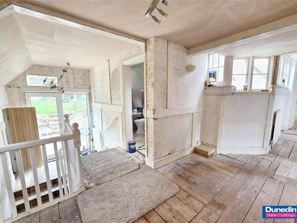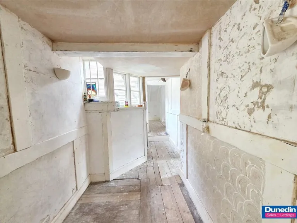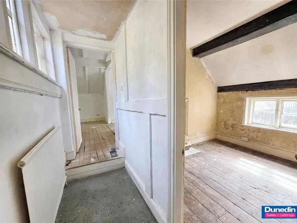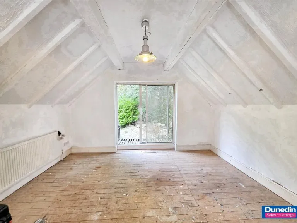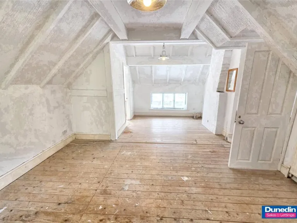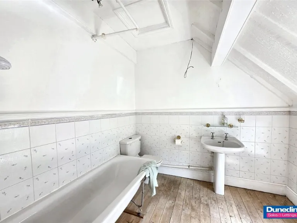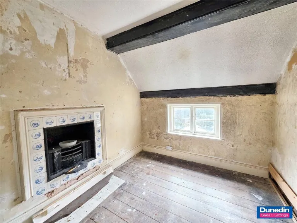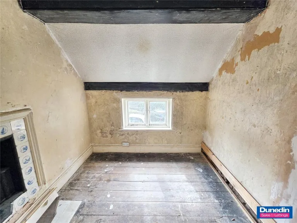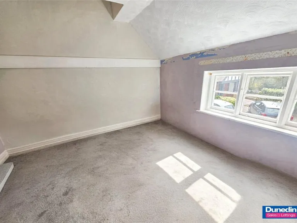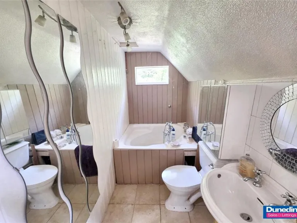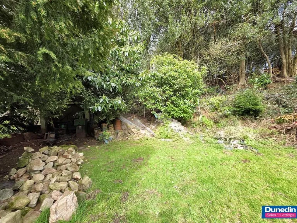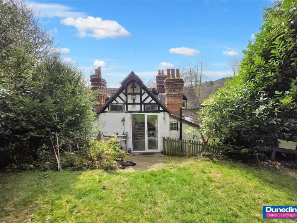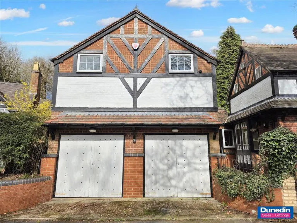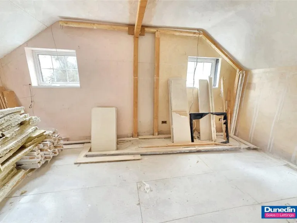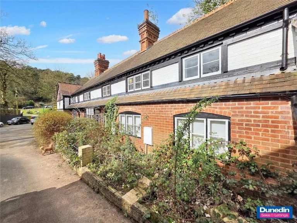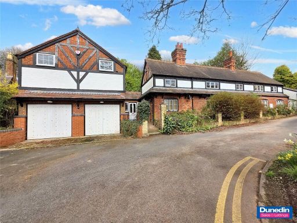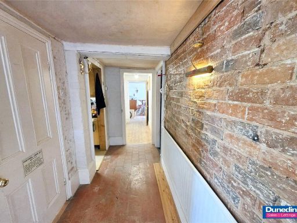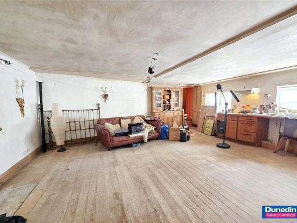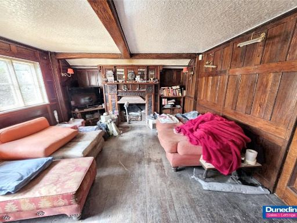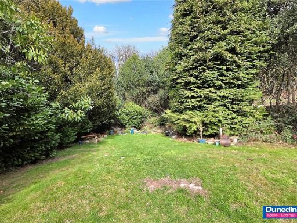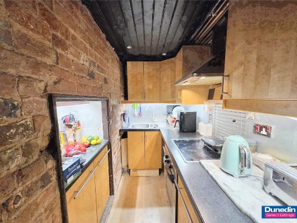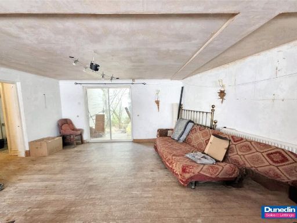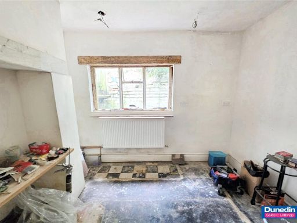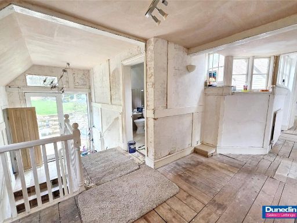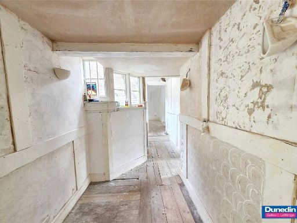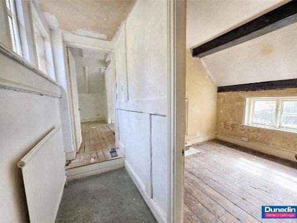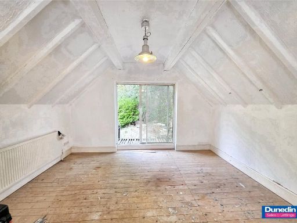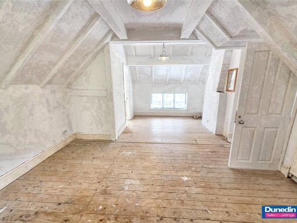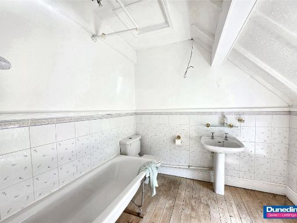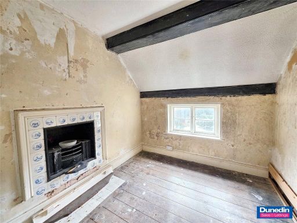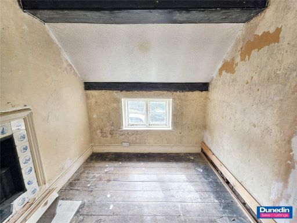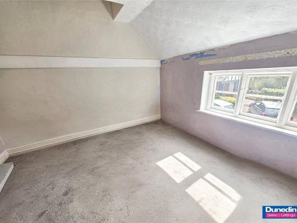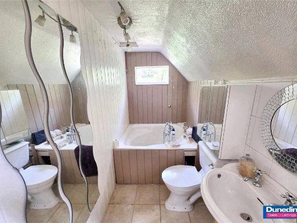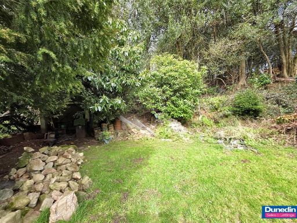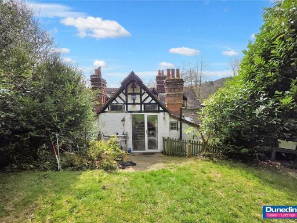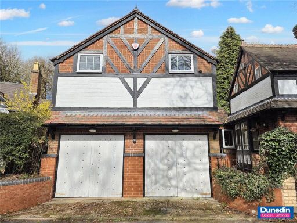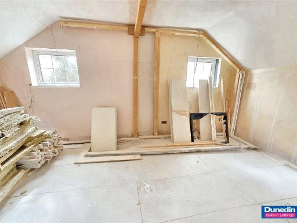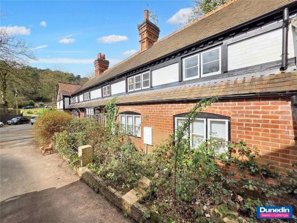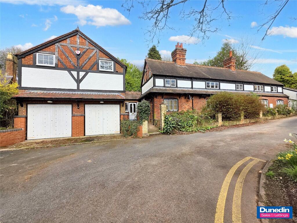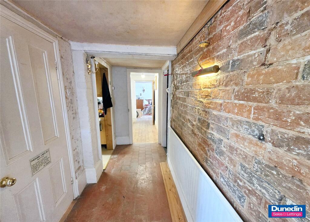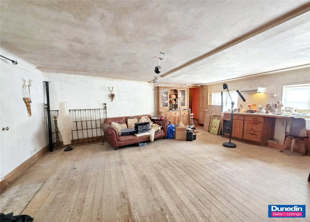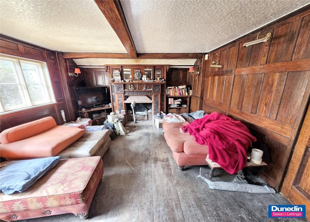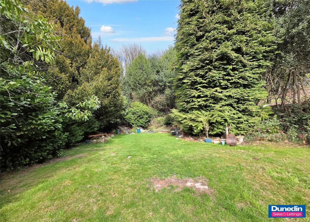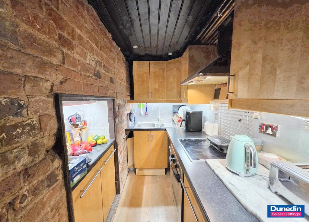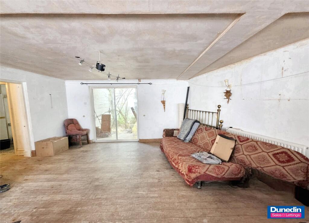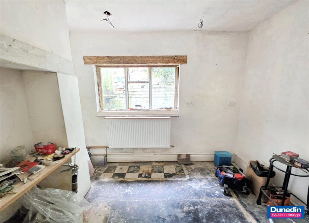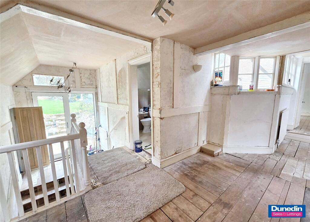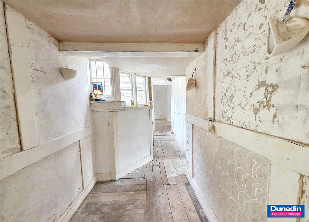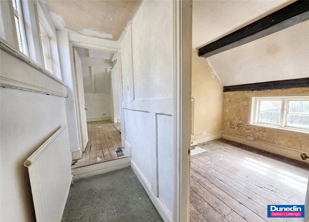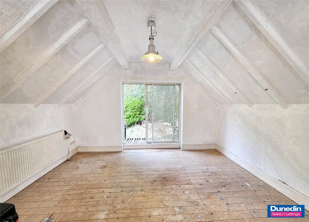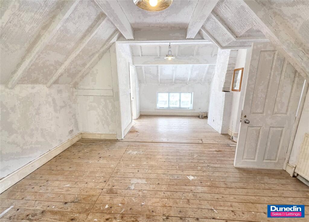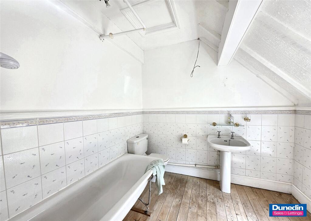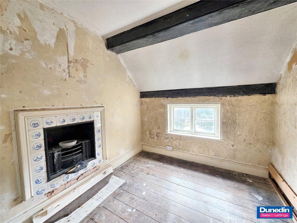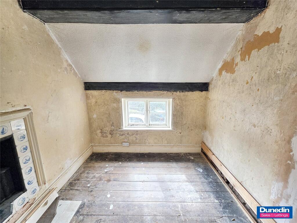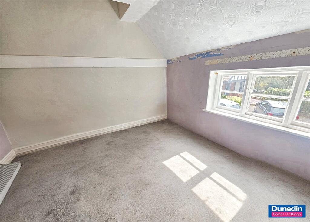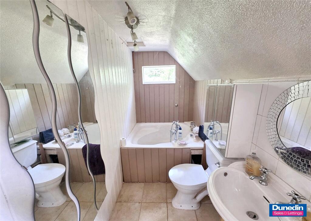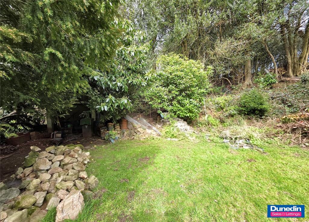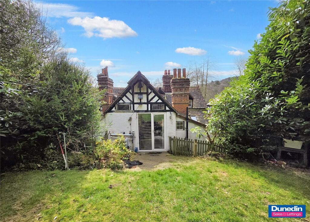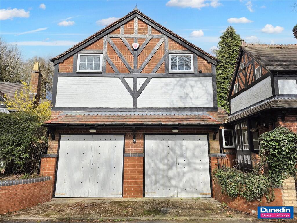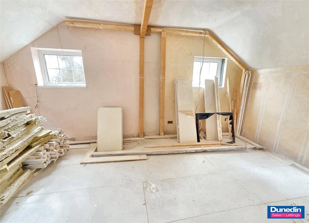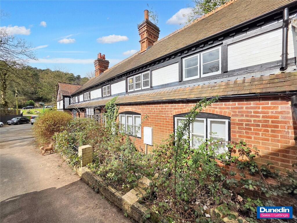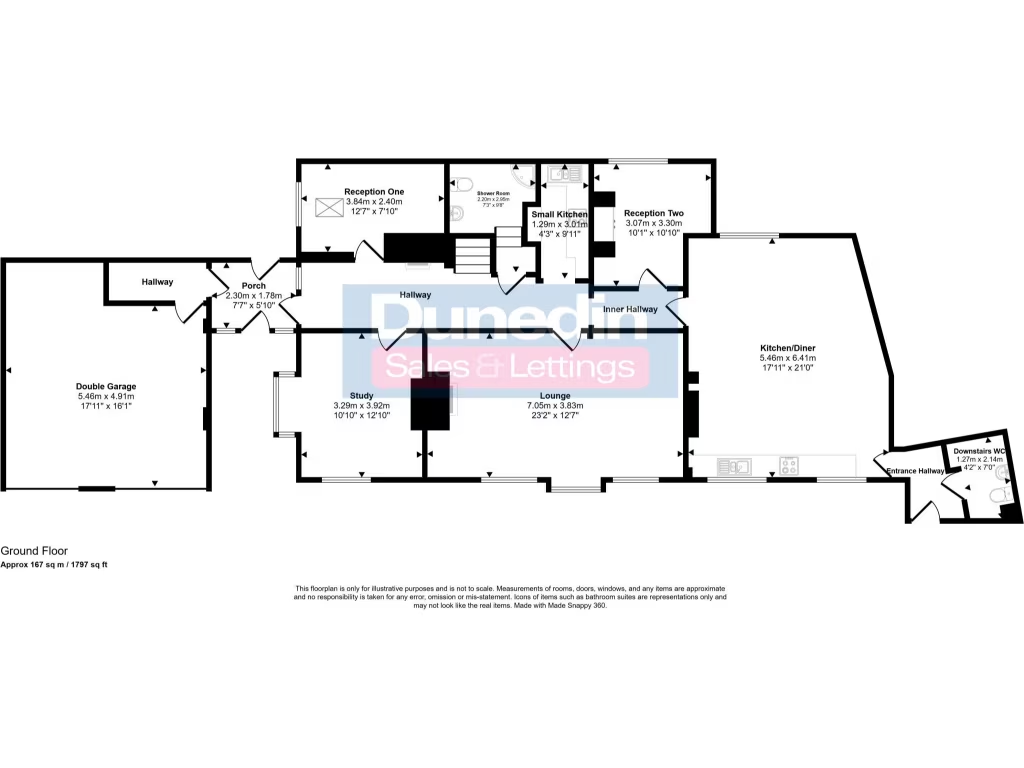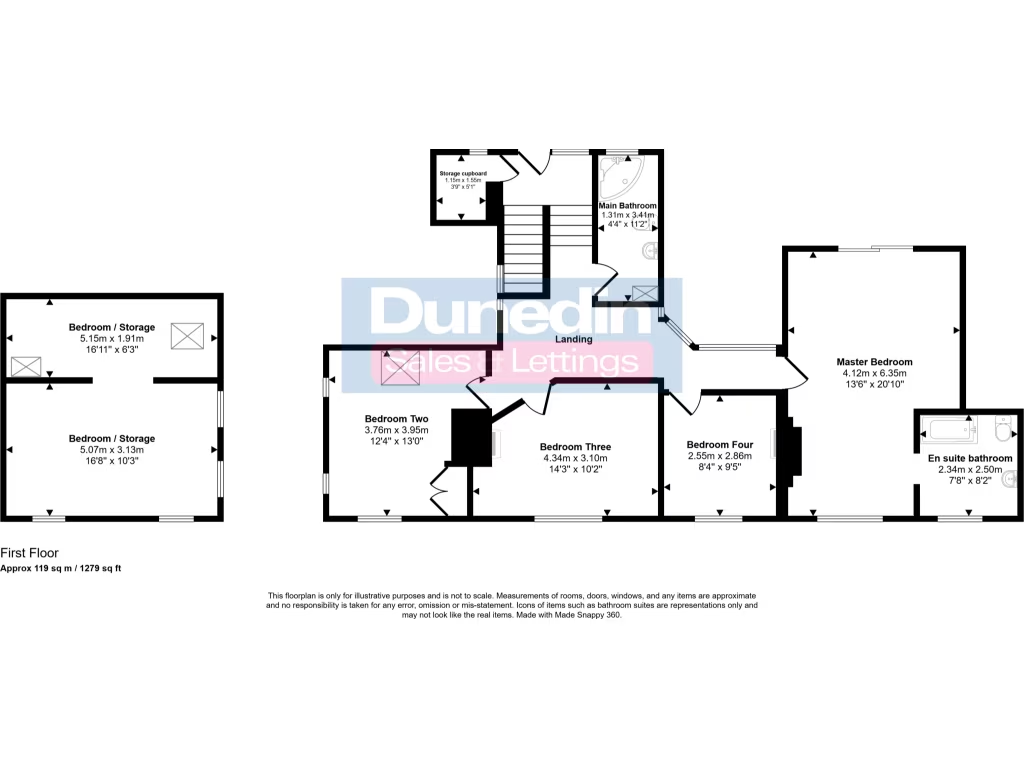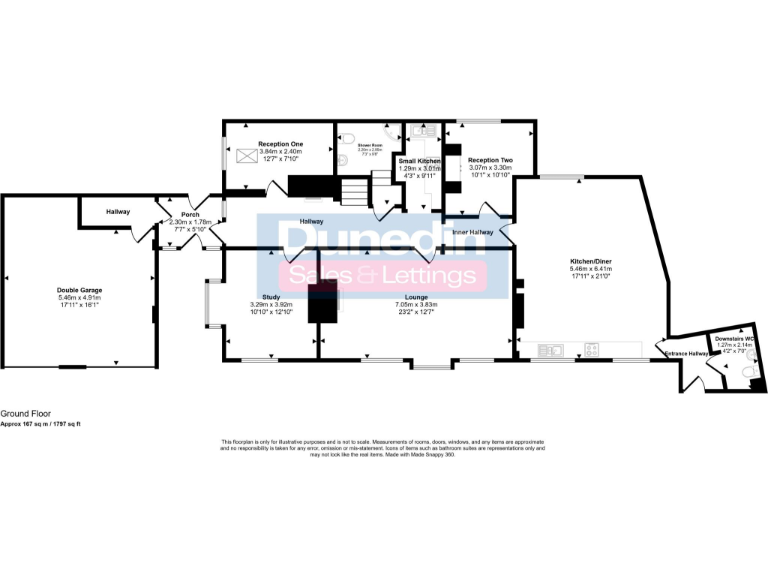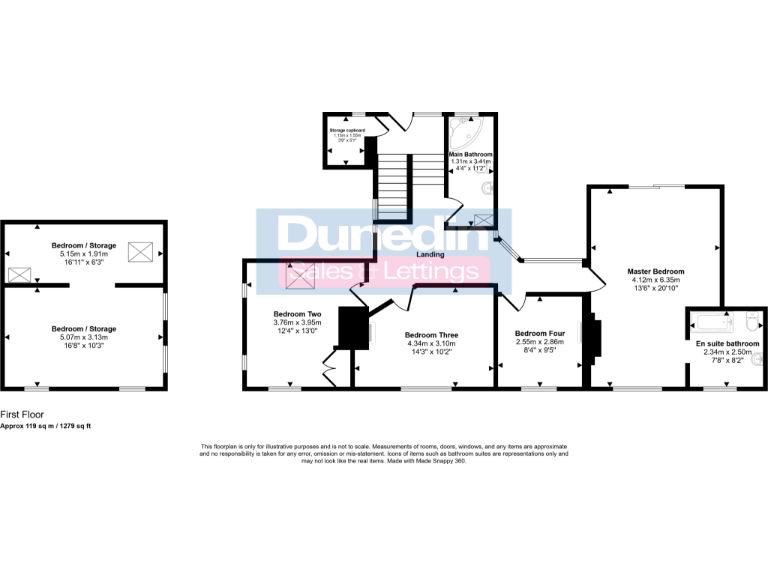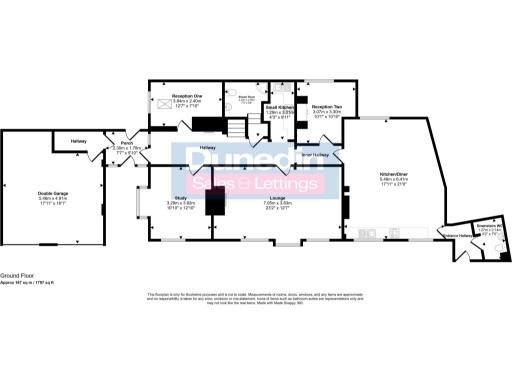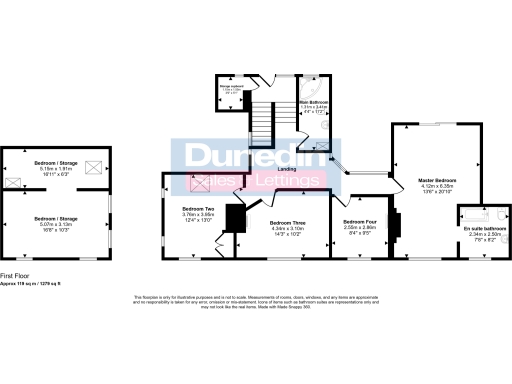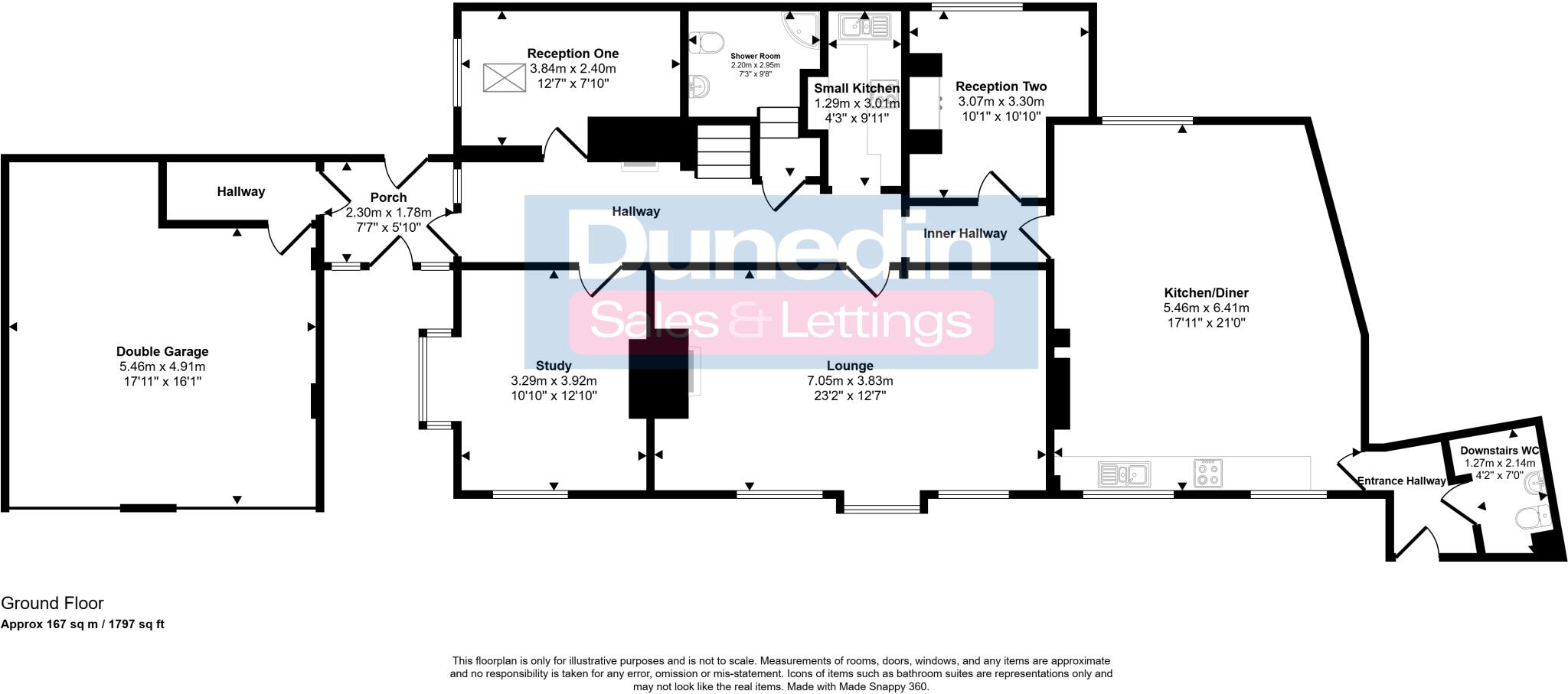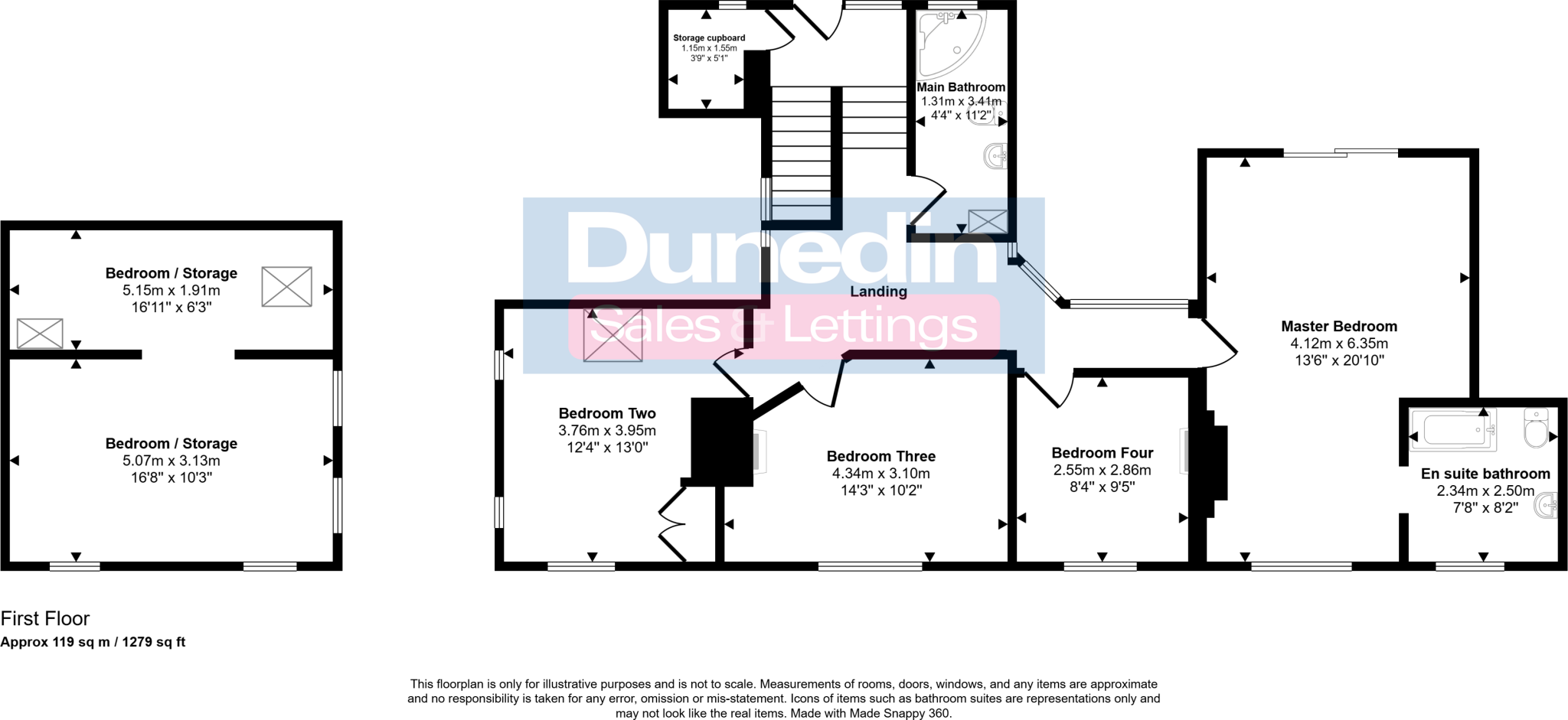Summary - 521 Groveley Lane, Cofton Hackett B45 8UA
4 bed 3 bath Detached
Large four-bedroom detached house with garage planning consent and substantial garden, chain free.
Detached Tudor-Revival house with original period features
Set on a large plot in Cofton Hackett, this detached four-double-bedroom period house offers substantial living space and scope to create a long-term family home. Original Tudor-Revival and Victorian features — exposed brick, decorative timber framing and open fireplaces — give the house character while providing a strong base for refurbishment.
The layout includes a generous lounge, kitchen/diner with patio doors, downstairs shower room, study, utility and a separate reception room. Upstairs provides a master bedroom with en-suite, three further double bedrooms and a family bathroom. A detached double garage has planning consent for accommodation above (designs underway) — ideal for two extra bedrooms, a home office or rental income potential.
The property requires full modernisation: cosmetic and likely mechanical upgrades are needed, and solid brick walls are assumed uninsulated. The EPC rating is F and council tax band is high, so factor running and retrofit costs into your plans. There is no upward chain and the home is freehold, simplifying purchase and enabling immediate renovation.
For families who value space, good local schools and easy access to the Lickey Hills, this house is a renovation project with real upside. Fast broadband, excellent mobile signal and good commuter links to the M5/M42 and local train stations add practicality while the large, private garden and elevated garage scope deliver long-term potential.
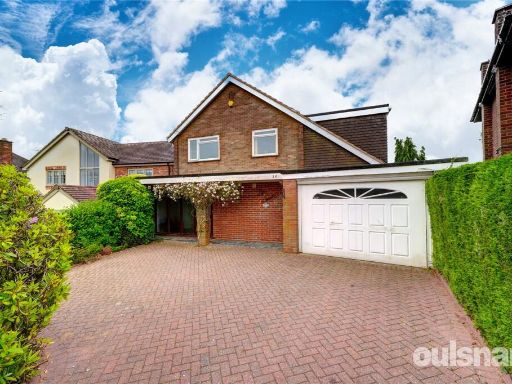 4 bedroom detached house for sale in Cofton Lake Road, Cofton Hackett, Birmingham, Worcestershire, B45 — £525,000 • 4 bed • 1 bath • 1238 ft²
4 bedroom detached house for sale in Cofton Lake Road, Cofton Hackett, Birmingham, Worcestershire, B45 — £525,000 • 4 bed • 1 bath • 1238 ft²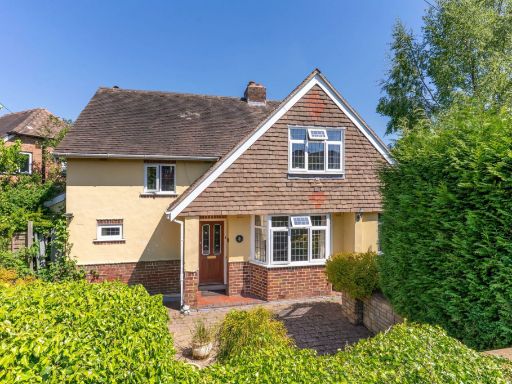 3 bedroom detached house for sale in Reservoir Road, Cofton Hackett, B45 — £475,000 • 3 bed • 2 bath • 1431 ft²
3 bedroom detached house for sale in Reservoir Road, Cofton Hackett, B45 — £475,000 • 3 bed • 2 bath • 1431 ft²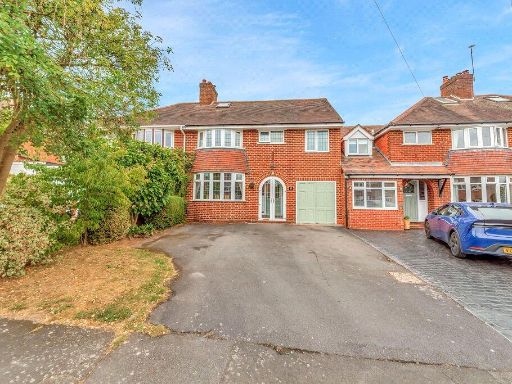 4 bedroom house for sale in Oakfield Drive, Cofton Hackett, Birmingham, Worcestershire, B45 — £475,000 • 4 bed • 1 bath • 1090 ft²
4 bedroom house for sale in Oakfield Drive, Cofton Hackett, Birmingham, Worcestershire, B45 — £475,000 • 4 bed • 1 bath • 1090 ft²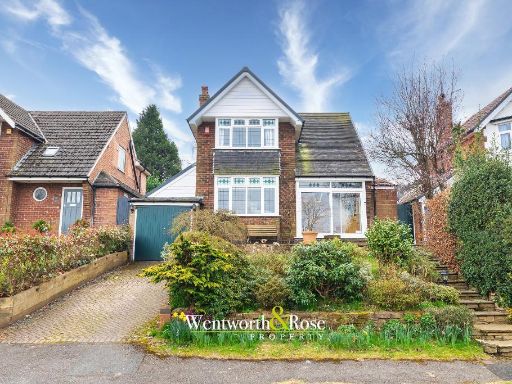 4 bedroom detached house for sale in Reservoir Road, Cofton Hacket, B45 8PN, B45 — £545,000 • 4 bed • 2 bath • 1532 ft²
4 bedroom detached house for sale in Reservoir Road, Cofton Hacket, B45 8PN, B45 — £545,000 • 4 bed • 2 bath • 1532 ft²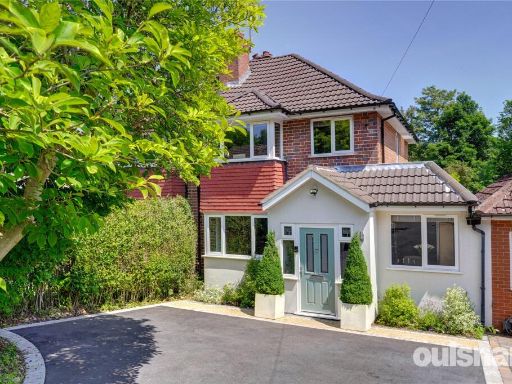 3 bedroom semi-detached house for sale in Barnt Green Road, Cofton Hackett, Birmingham, Worcestershire, B45 — £440,000 • 3 bed • 1 bath • 948 ft²
3 bedroom semi-detached house for sale in Barnt Green Road, Cofton Hackett, Birmingham, Worcestershire, B45 — £440,000 • 3 bed • 1 bath • 948 ft²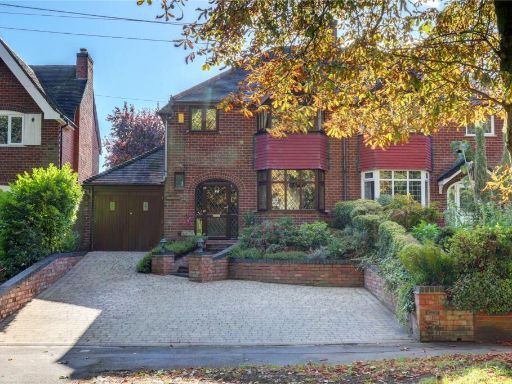 3 bedroom semi-detached house for sale in Groveley Lane, Cofton Hackett, Birmingham, B45 — £420,000 • 3 bed • 2 bath • 1270 ft²
3 bedroom semi-detached house for sale in Groveley Lane, Cofton Hackett, Birmingham, B45 — £420,000 • 3 bed • 2 bath • 1270 ft²