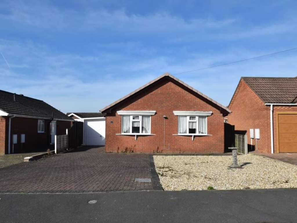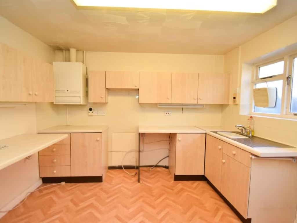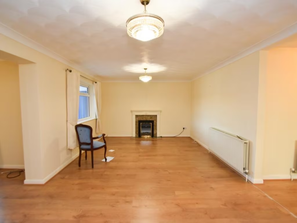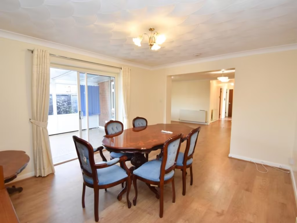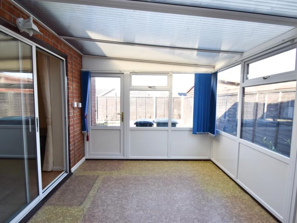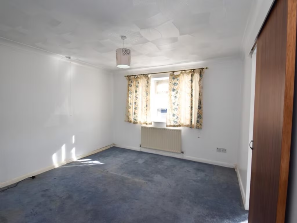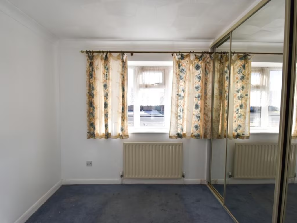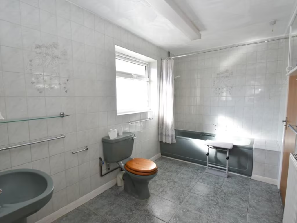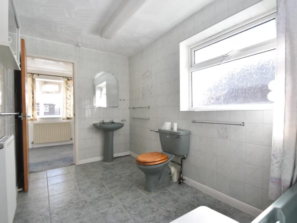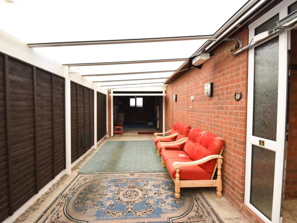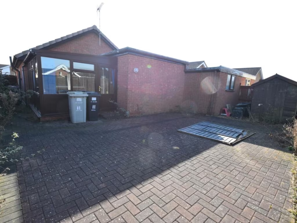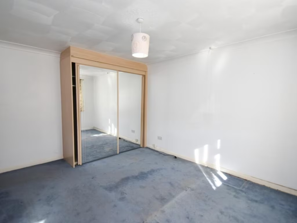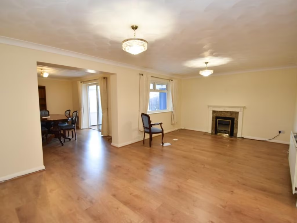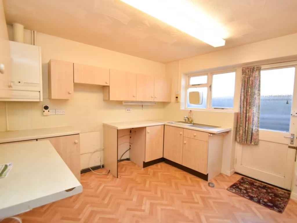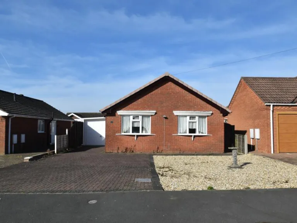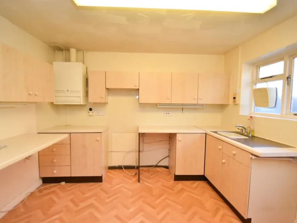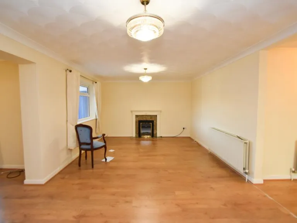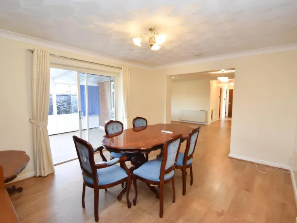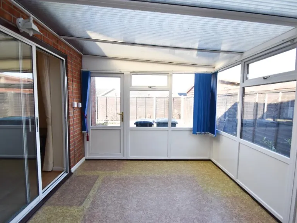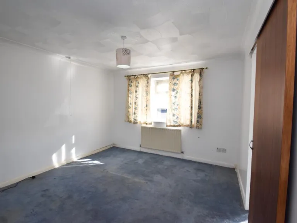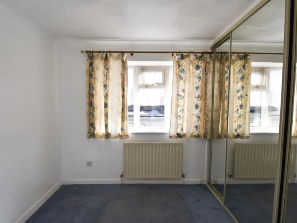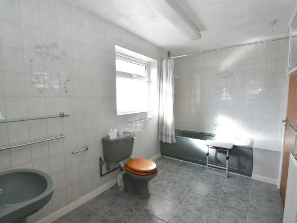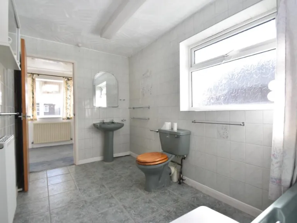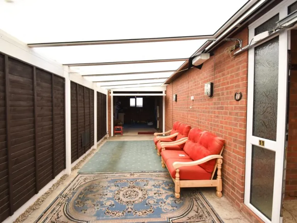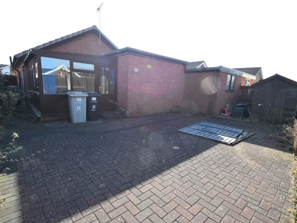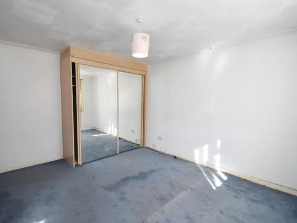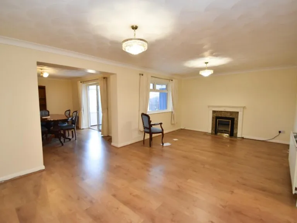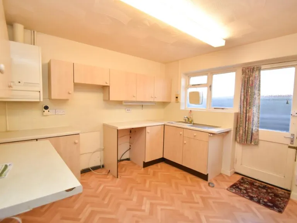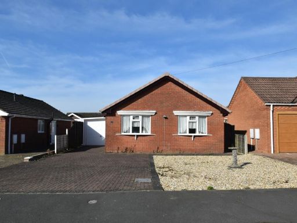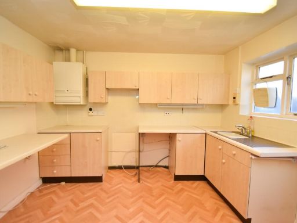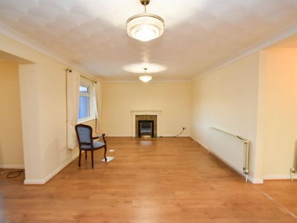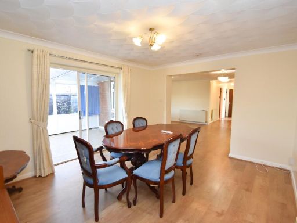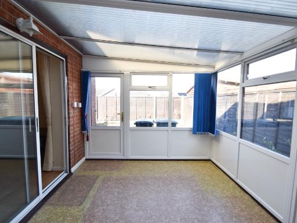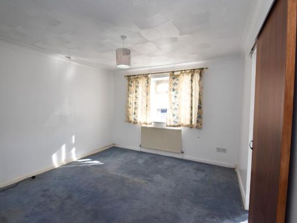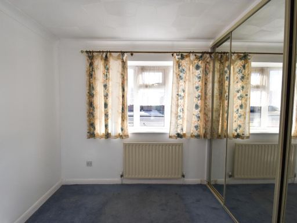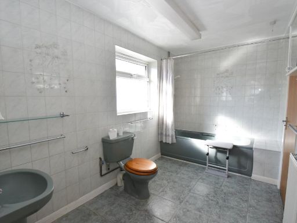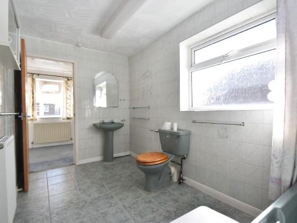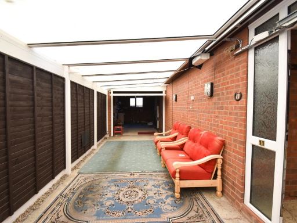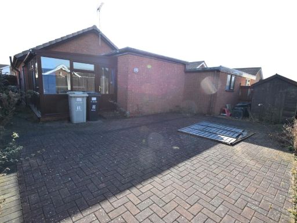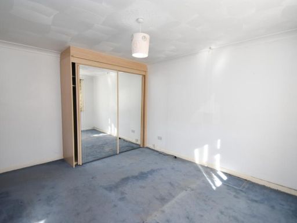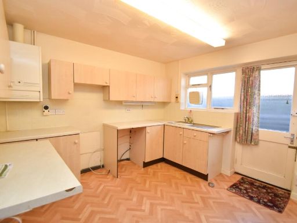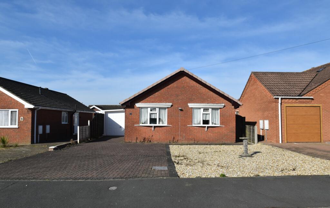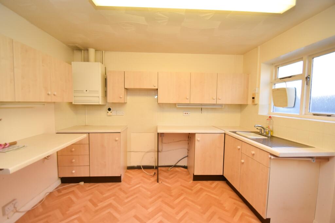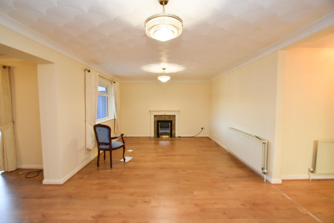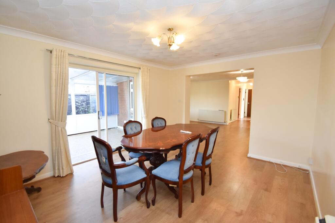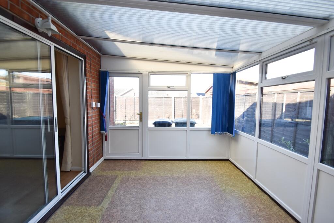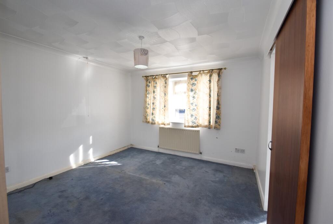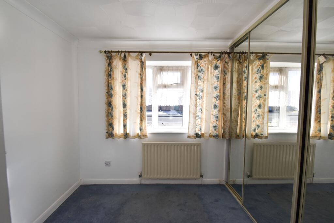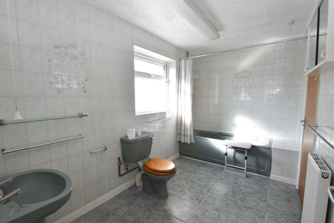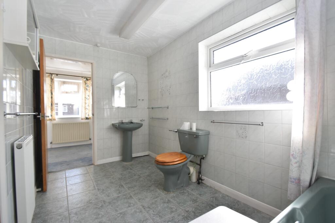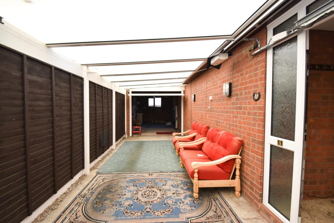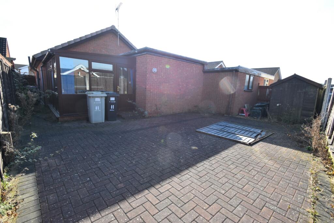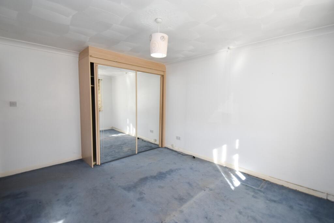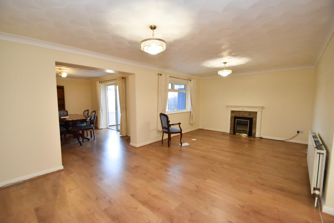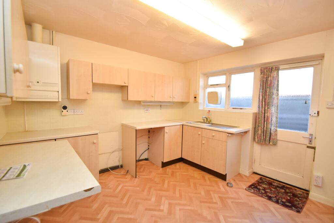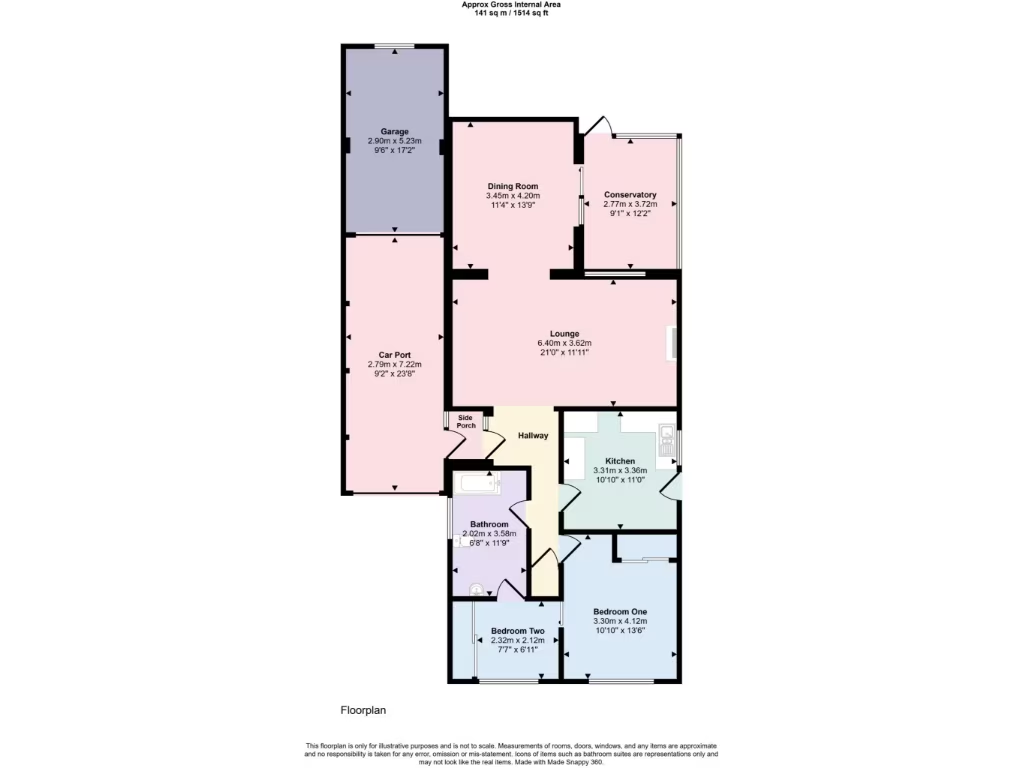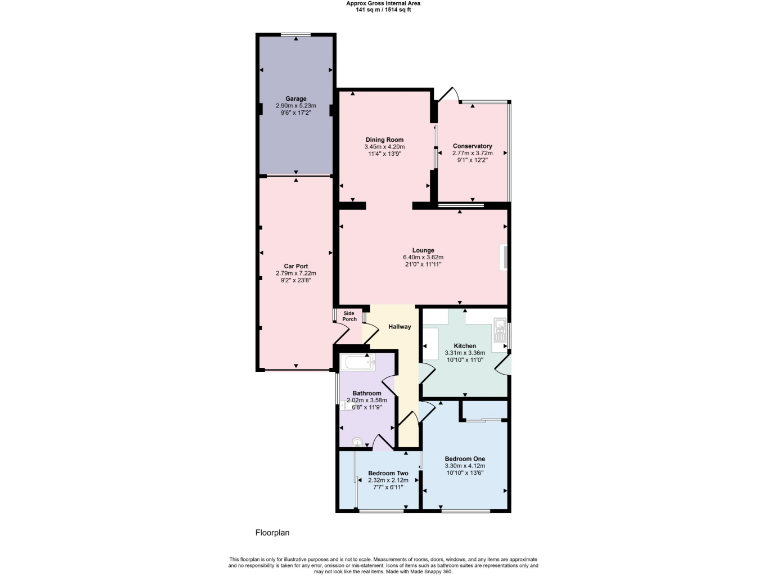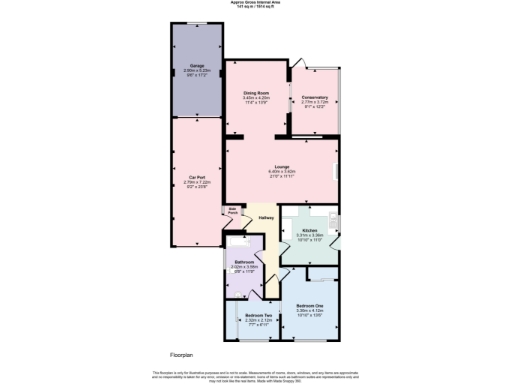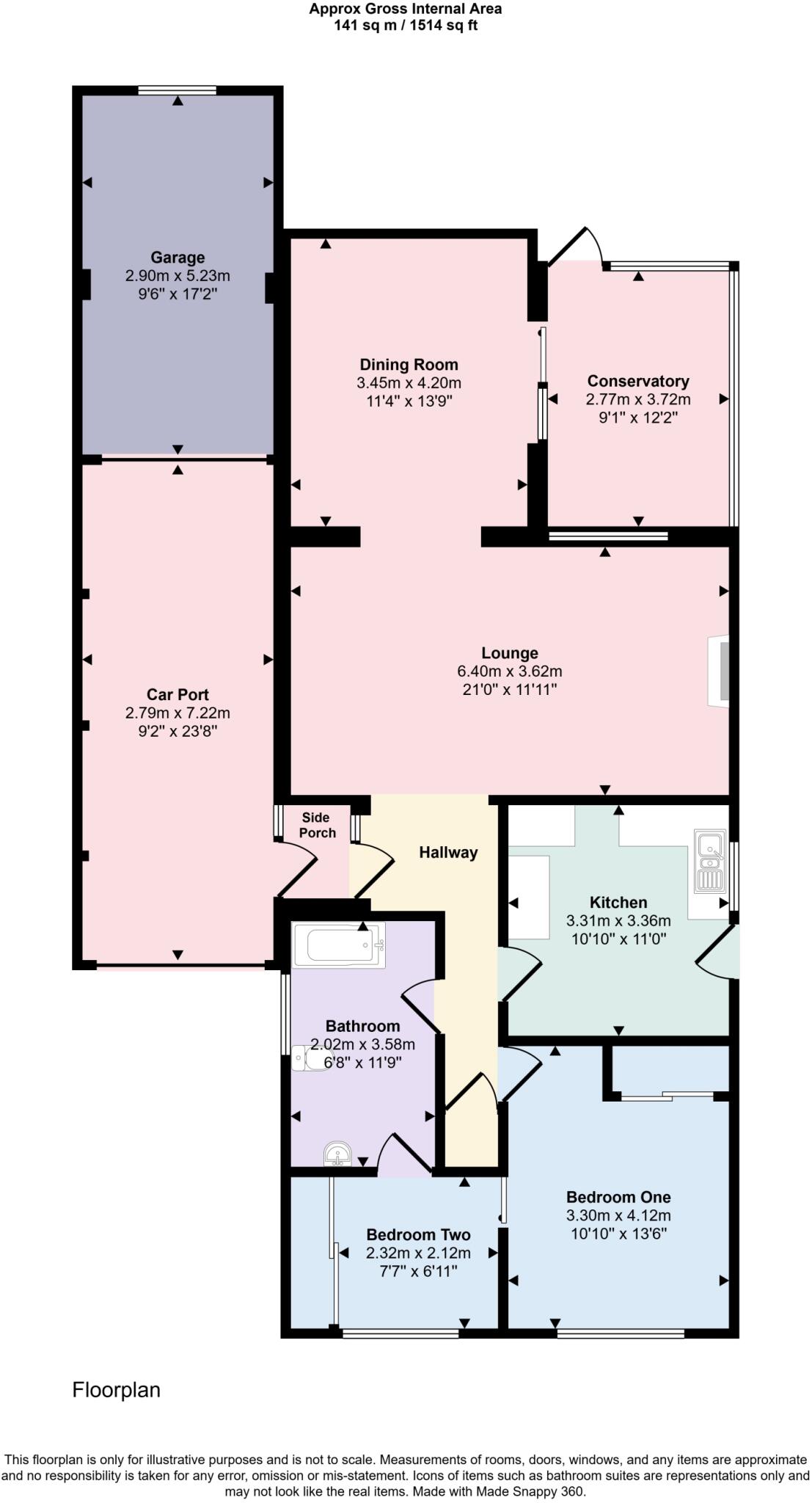Summary - 11 ST VALENTINES WAY SKEGNESS PE25 2NG
2 bed 1 bath Bungalow
Single-storey living near seafront with garage and renovation potential.
- Deceptively large single-storey layout, approx. 1,514 sq ft
- Spacious lounge, separate dining room and conservatory
- Driveway, enclosed car port and single garage for parking
- Low-maintenance front gravel and enclosed paved rear garden
- Gas central heating and uPVC double glazing installed
- Dated 1990s kitchen; modernization recommended
- Wall-mounted boiler present; replacement may be needed
- Second bedroom is compact; Jack-and-Jill bathroom limits privacy
A deceptively spacious two-bedroom detached bungalow set in Beacon Park, within an easy half-hour walk of the town centre, shops and the seafront. The long lounge and separate dining room flow into a conservatory, giving flexible living space that suits downsizers wanting single-floor convenience and room for visitors.
Outside offers practical benefits: a block-paved driveway, enclosed car port and single garage, plus low-maintenance front gravel and a paved, enclosed rear courtyard ideal for pots and sheltered sitting. Gas central heating and uPVC double glazing are already fitted, and the property is offered with no upward chain, so a quick move is possible.
Practical updating is needed in places: the kitchen is dated (1990s style) and the wall-mounted 'Ideal' boiler is noted in the kitchen description — a replacement may be required in future. The second bedroom is compact and the Jack-and-Jill bathroom layout may not suit everyone seeking en-suite privacy. Overall the bungalow presents good space and scope for targeted renovation to increase comfort and value.
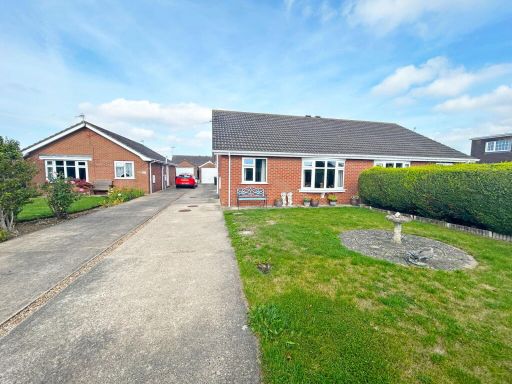 2 bedroom semi-detached bungalow for sale in Lynn Well Close,Skegness,Lincolnshire,PE25 1DS, PE25 — £180,000 • 2 bed • 1 bath • 655 ft²
2 bedroom semi-detached bungalow for sale in Lynn Well Close,Skegness,Lincolnshire,PE25 1DS, PE25 — £180,000 • 2 bed • 1 bath • 655 ft²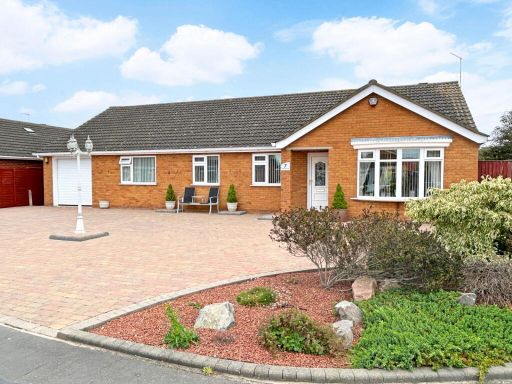 3 bedroom detached bungalow for sale in Flamborough Close, Skegness, Lincolnshire, PE25 1HR, PE25 — £375,000 • 3 bed • 1 bath • 1898 ft²
3 bedroom detached bungalow for sale in Flamborough Close, Skegness, Lincolnshire, PE25 1HR, PE25 — £375,000 • 3 bed • 1 bath • 1898 ft²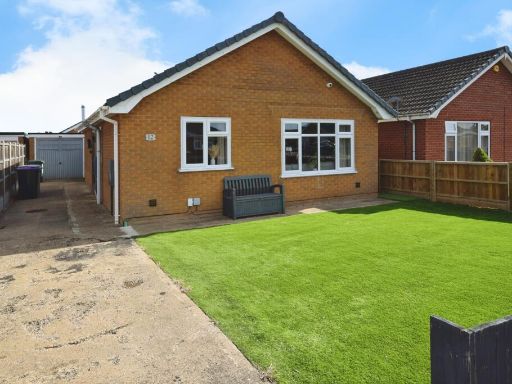 3 bedroom detached bungalow for sale in Portland Drive, Skegness, PE25 — £239,950 • 3 bed • 1 bath • 743 ft²
3 bedroom detached bungalow for sale in Portland Drive, Skegness, PE25 — £239,950 • 3 bed • 1 bath • 743 ft²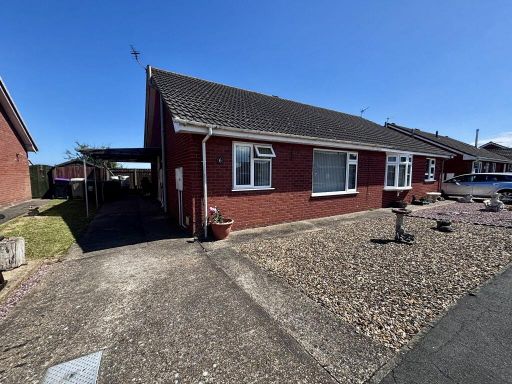 2 bedroom semi-detached bungalow for sale in The Needles, Skegness, PE25 — £180,000 • 2 bed • 1 bath • 556 ft²
2 bedroom semi-detached bungalow for sale in The Needles, Skegness, PE25 — £180,000 • 2 bed • 1 bath • 556 ft²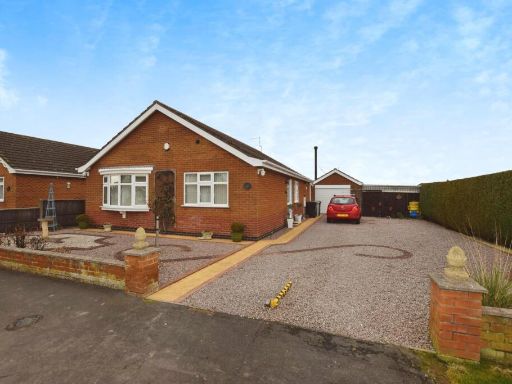 3 bedroom detached bungalow for sale in Beacon Park Drive, Skegness, PE25 — £290,000 • 3 bed • 1 bath
3 bedroom detached bungalow for sale in Beacon Park Drive, Skegness, PE25 — £290,000 • 3 bed • 1 bath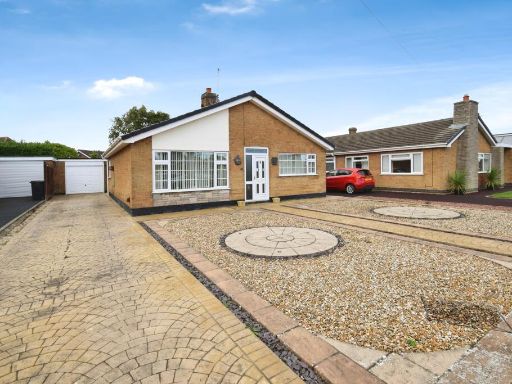 2 bedroom bungalow for sale in St Frances, Skegness, PE25 — £225,000 • 2 bed • 1 bath
2 bedroom bungalow for sale in St Frances, Skegness, PE25 — £225,000 • 2 bed • 1 bath