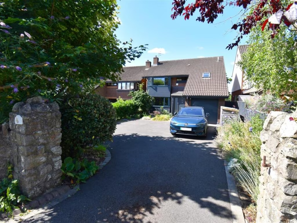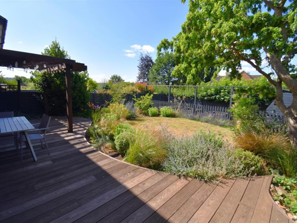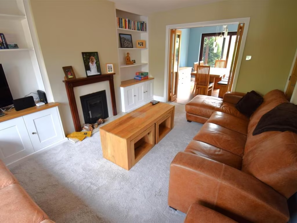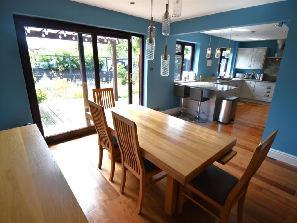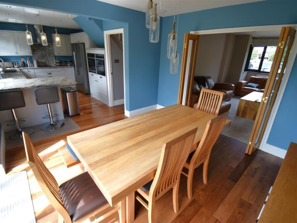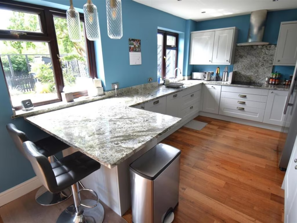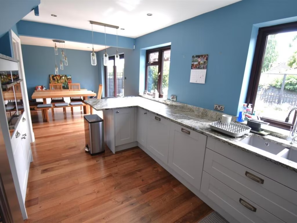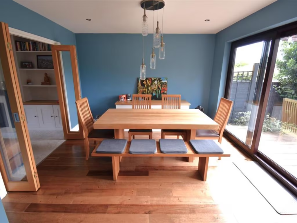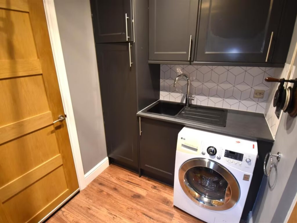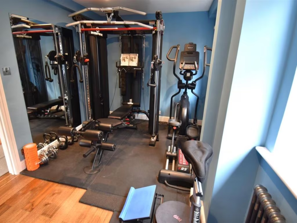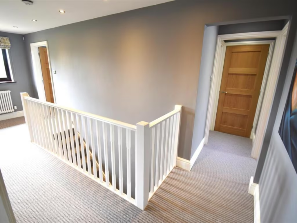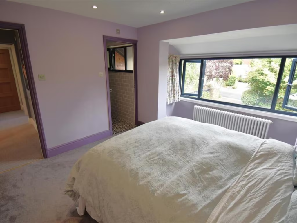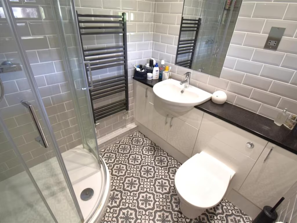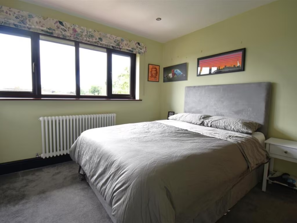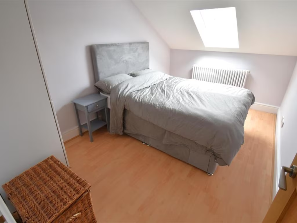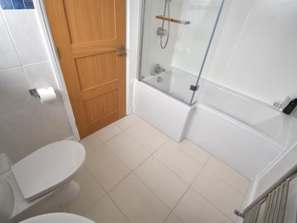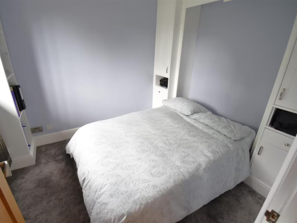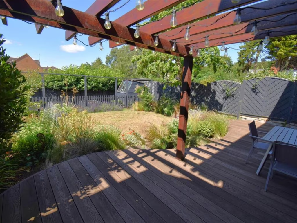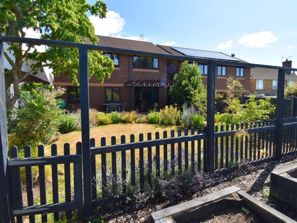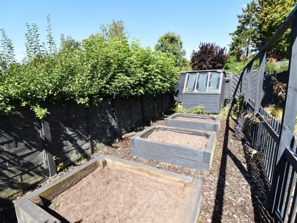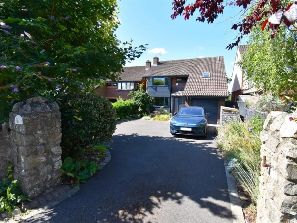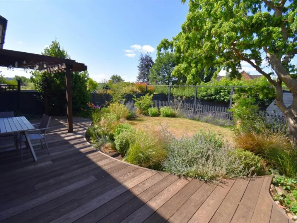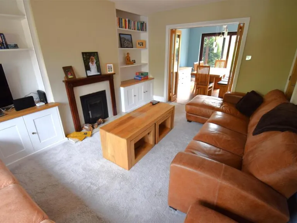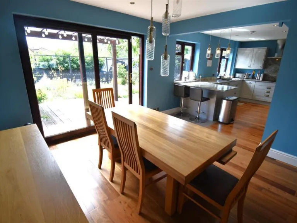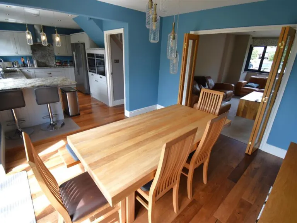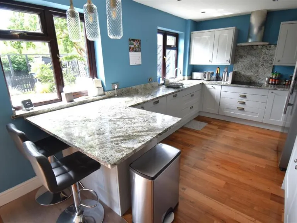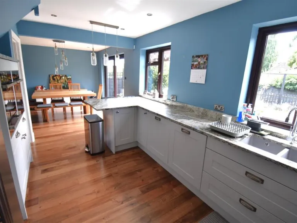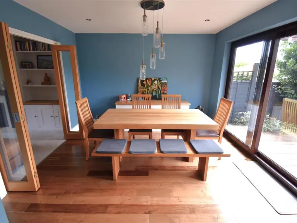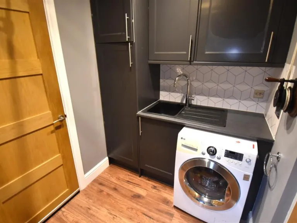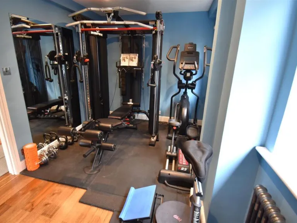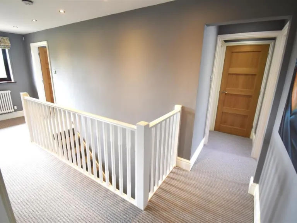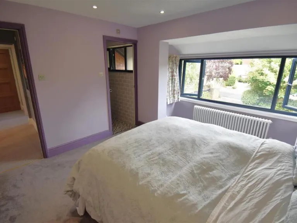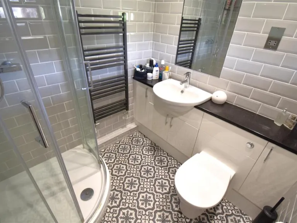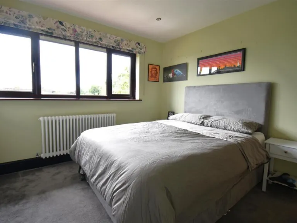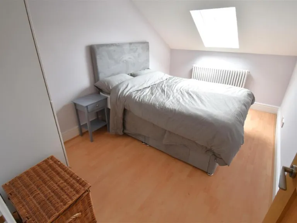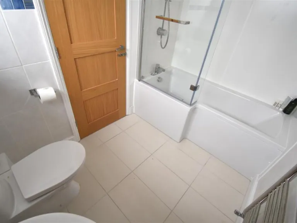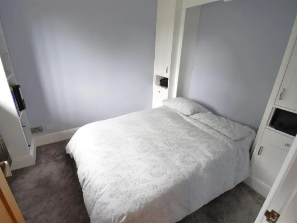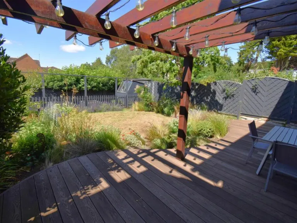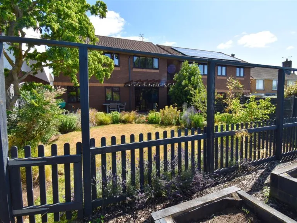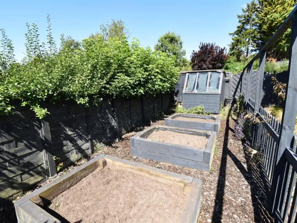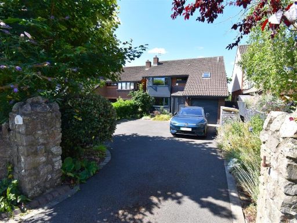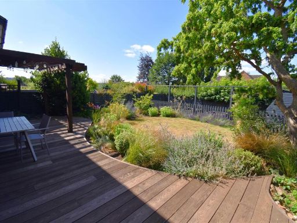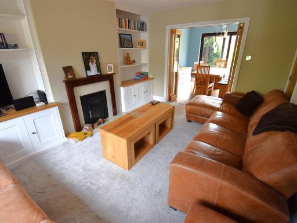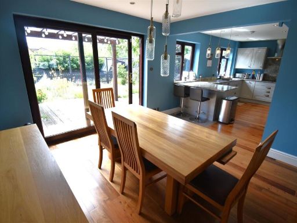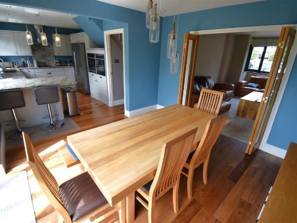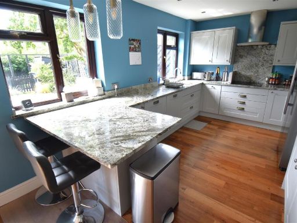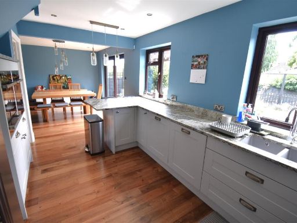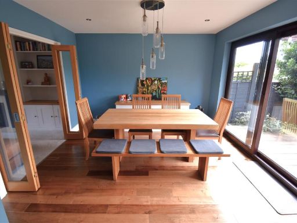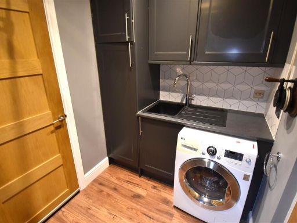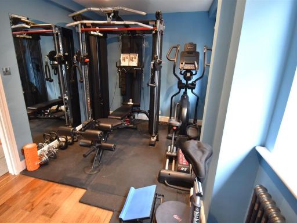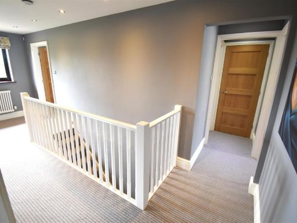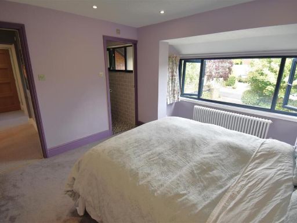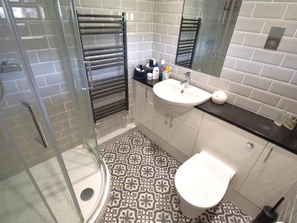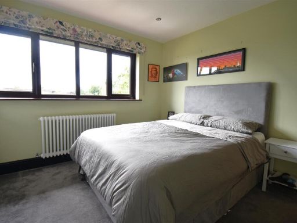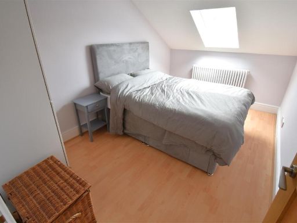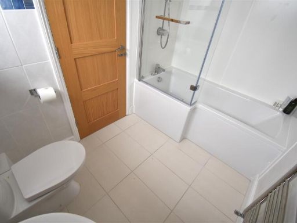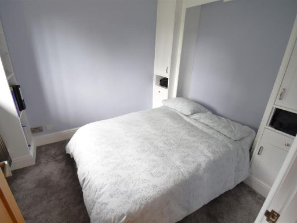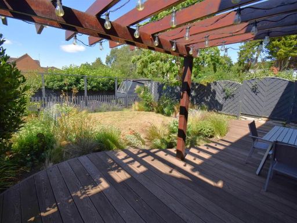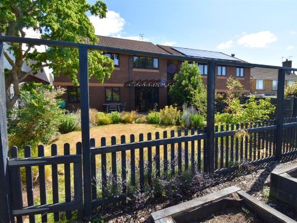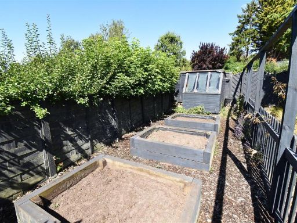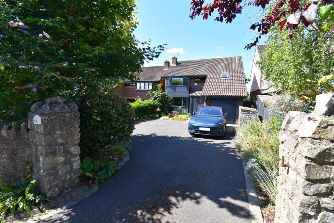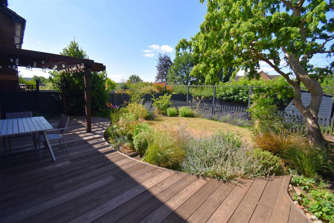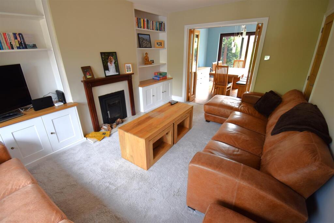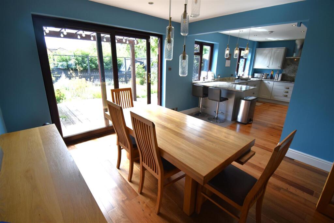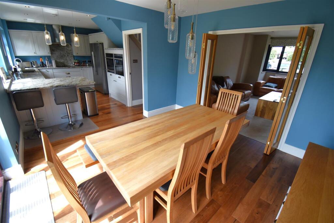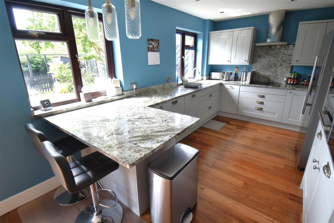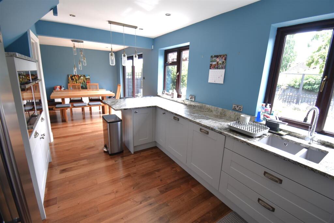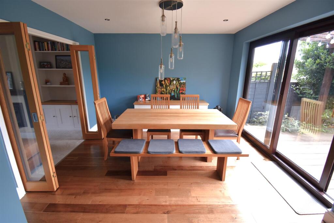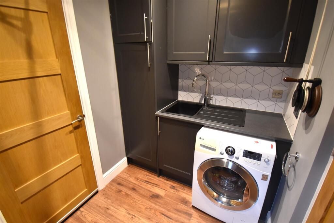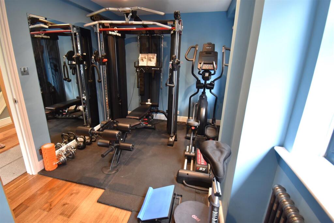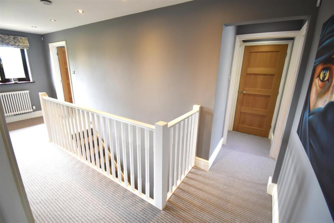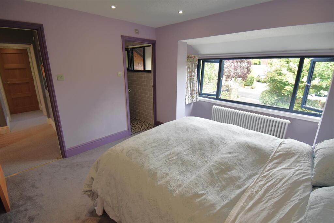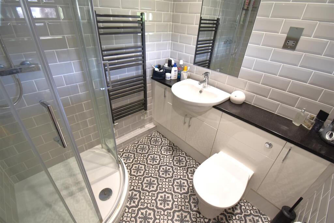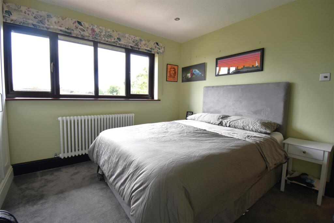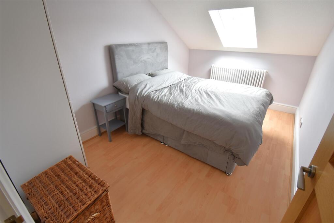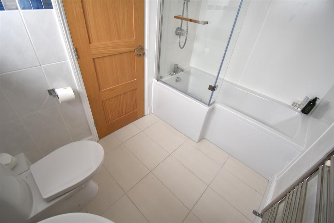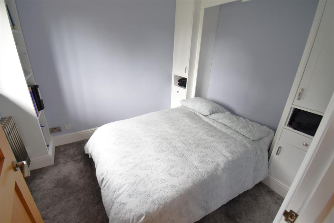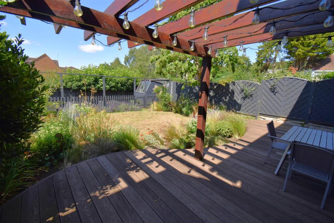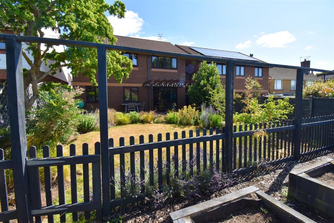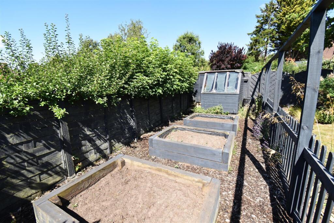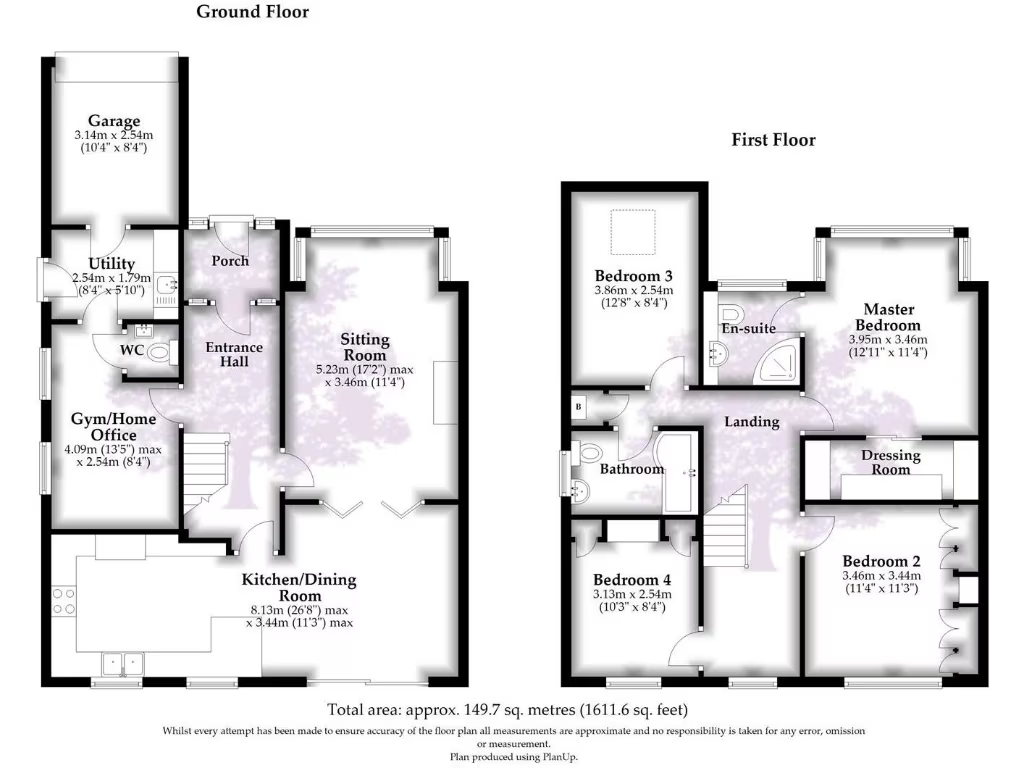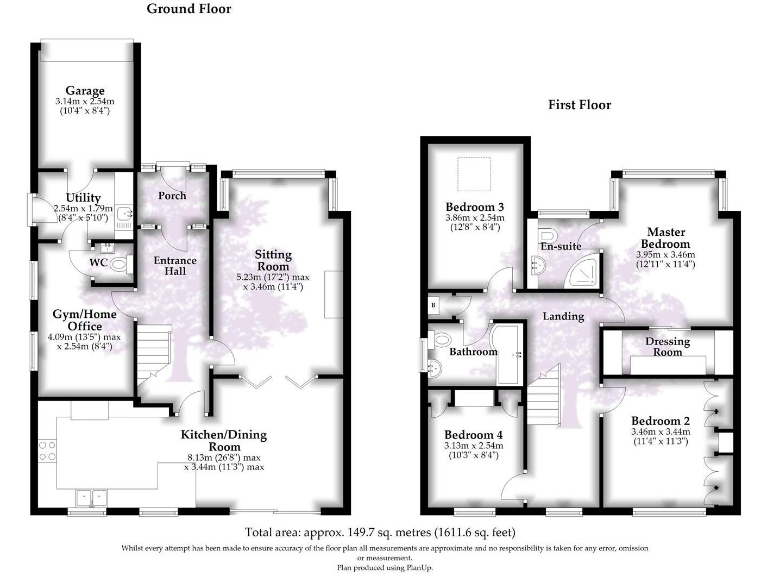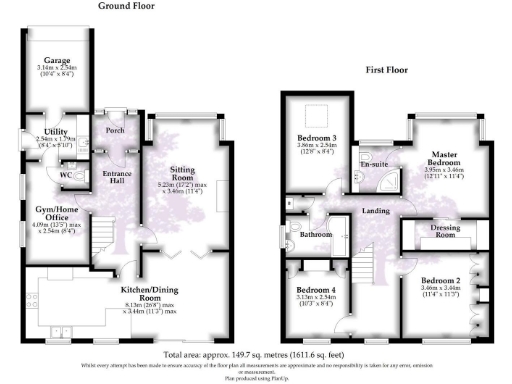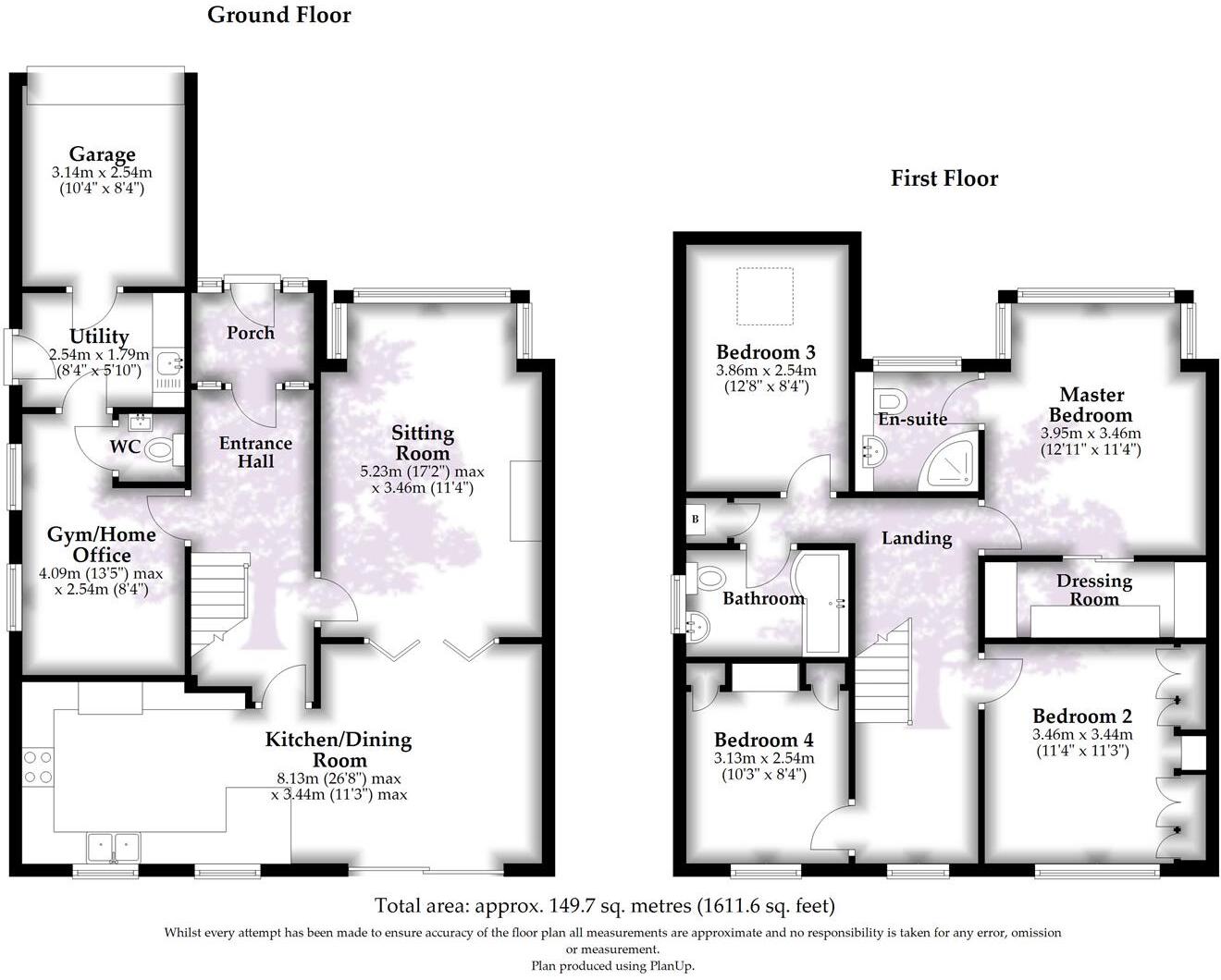Summary - 35 GROVE ROAD COOMBE DINGLE BRISTOL BS9 2RJ
4 bed 2 bath Detached
Spacious four-bedroom house close to Blaise Castle and local schools.
South‑west facing rear garden with decking and raised vegetable beds
Set on a generously sized plot in desirable Coombe Dingle, this four-bedroom detached home combines comfortable family living with easy access to Blaise Castle Estate and local schools. The layout is practical: bay-front sitting room, open-plan kitchen/dining with underfloor heating, utility, ground-floor study/gym and a master suite with dressing room and en suite. South‑west facing rear garden and ample driveway parking make the house well suited to everyday family life and outdoor entertaining.
Built in the 1980s and finished to a high standard, the property offers good built-in storage, integrated kitchen appliances and a garage with internal access. The large driveway fits three to four cars, and the garden includes composite decking, mature borders and raised beds for fruit and vegetables — a real benefit for families who enjoy outdoor space and gardening.
Buyers should note a few practical considerations: the construction dates (1983–1990) mean some building components may now need updating, double glazing installation date is unknown, and the local council tax band is described as expensive. The area records above-average crime statistics, which may be relevant when comparing neighbourhoods.
Overall this is a well-proportioned family home in a semi-rural, conservation area setting, offering scope to personalise and update where desired. It will particularly appeal to families seeking large garden space, easy parking and proximity to green walks, schools and commuting routes.
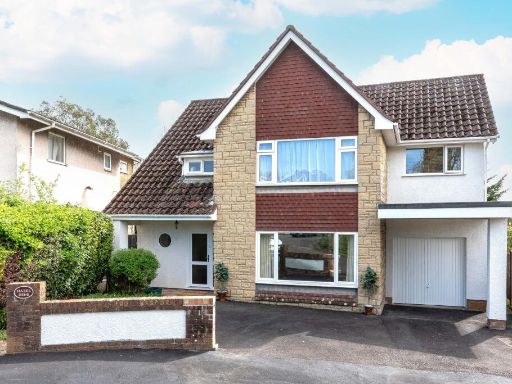 4 bedroom detached house for sale in Long Acres Close, Coombe Dingle, Bristol, BS9 — £725,000 • 4 bed • 2 bath • 1101 ft²
4 bedroom detached house for sale in Long Acres Close, Coombe Dingle, Bristol, BS9 — £725,000 • 4 bed • 2 bath • 1101 ft²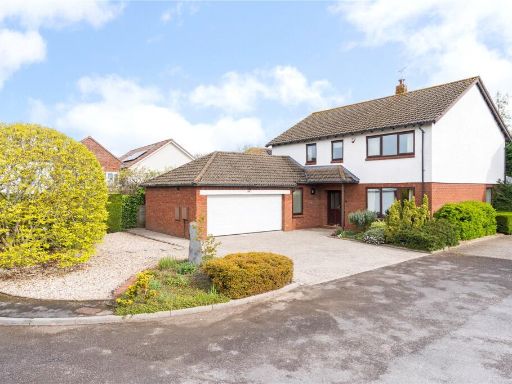 4 bedroom detached house for sale in Dinglewood Close, Coombe Dingle, Bristol, BS9 — £1,050,000 • 4 bed • 2 bath • 2581 ft²
4 bedroom detached house for sale in Dinglewood Close, Coombe Dingle, Bristol, BS9 — £1,050,000 • 4 bed • 2 bath • 2581 ft²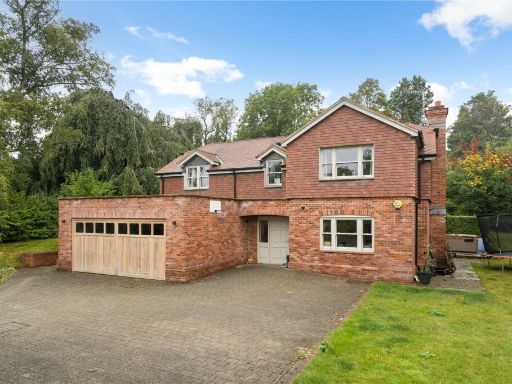 4 bedroom detached house for sale in Pitchcombe Gardens, Bristol, BS9 — £1,300,000 • 4 bed • 3 bath • 2337 ft²
4 bedroom detached house for sale in Pitchcombe Gardens, Bristol, BS9 — £1,300,000 • 4 bed • 3 bath • 2337 ft²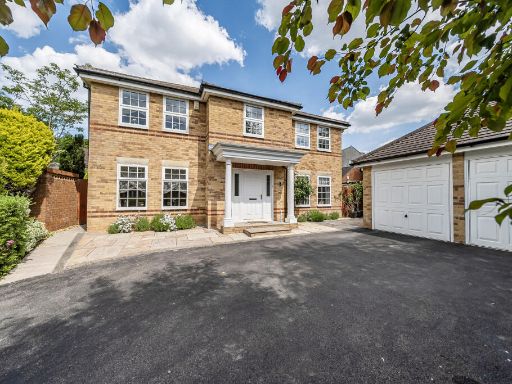 4 bedroom detached house for sale in John Repton Gardens, Bristol, BS10 — £749,500 • 4 bed • 3 bath • 1734 ft²
4 bedroom detached house for sale in John Repton Gardens, Bristol, BS10 — £749,500 • 4 bed • 3 bath • 1734 ft²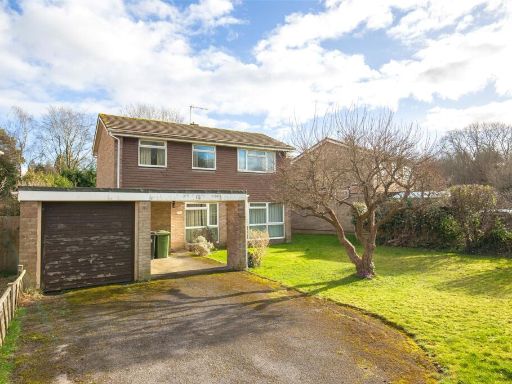 4 bedroom detached house for sale in Woodgrove Road, Bristol, BS10 — £585,000 • 4 bed • 1 bath • 1297 ft²
4 bedroom detached house for sale in Woodgrove Road, Bristol, BS10 — £585,000 • 4 bed • 1 bath • 1297 ft²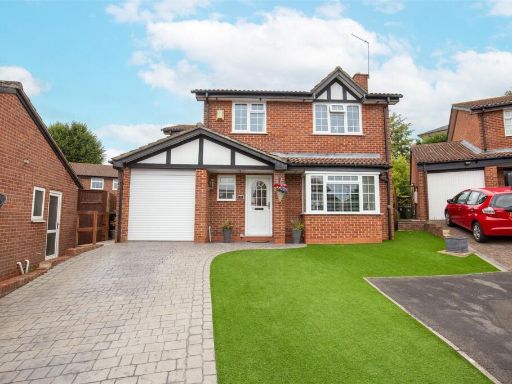 4 bedroom detached house for sale in Cousins Close, Bristol, BS10 — £575,000 • 4 bed • 2 bath • 1521 ft²
4 bedroom detached house for sale in Cousins Close, Bristol, BS10 — £575,000 • 4 bed • 2 bath • 1521 ft²