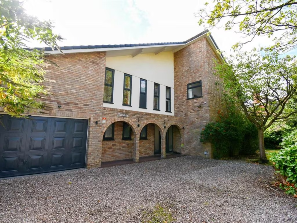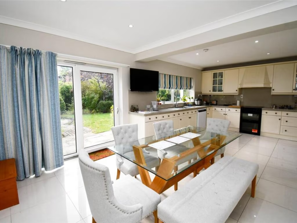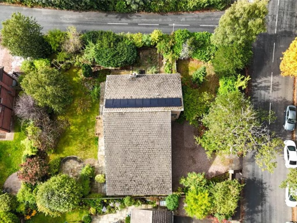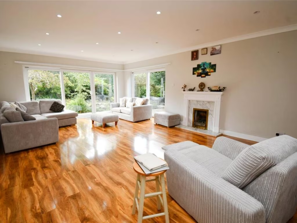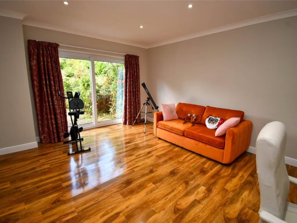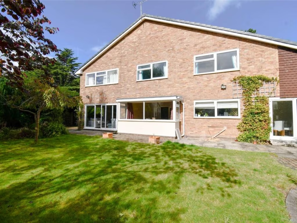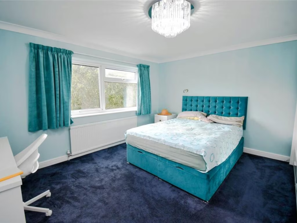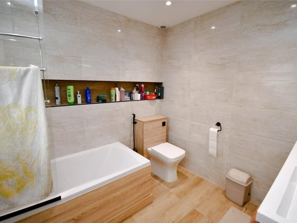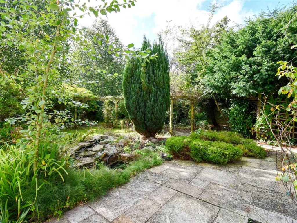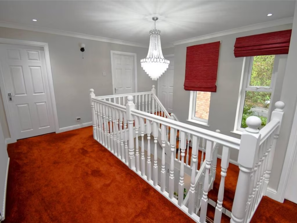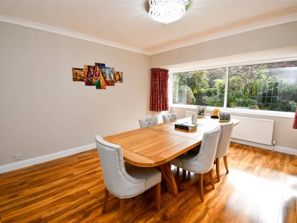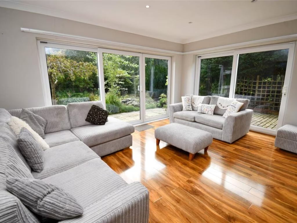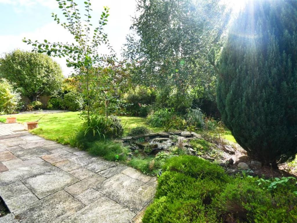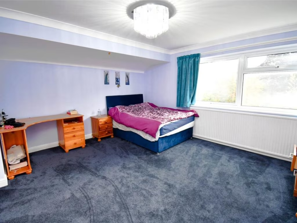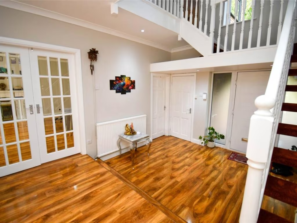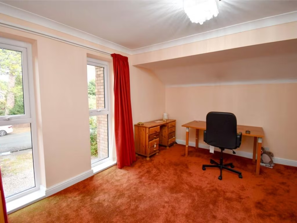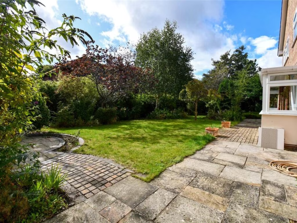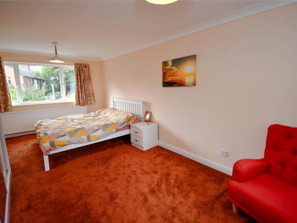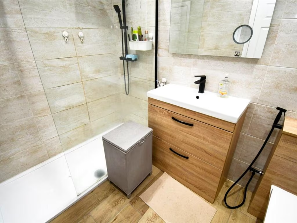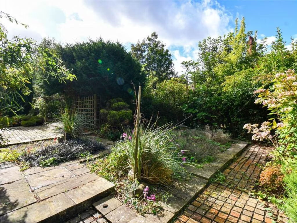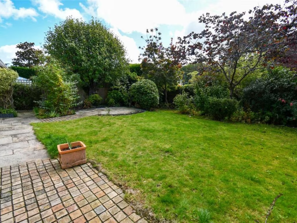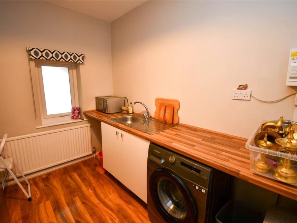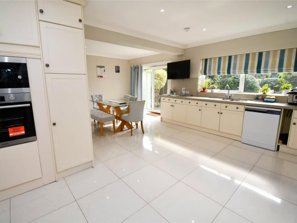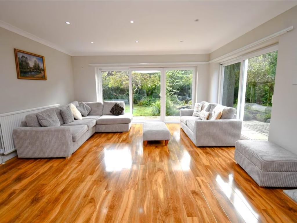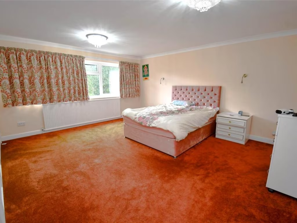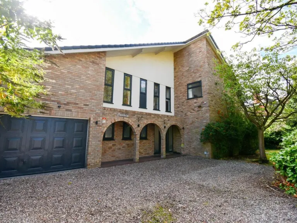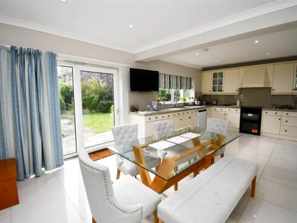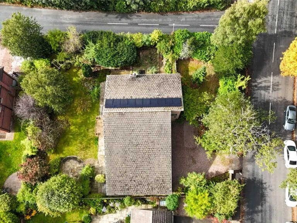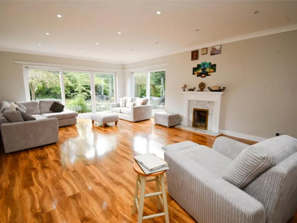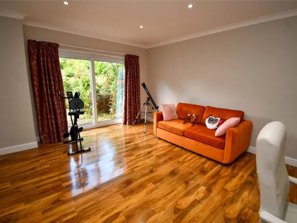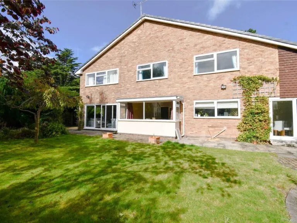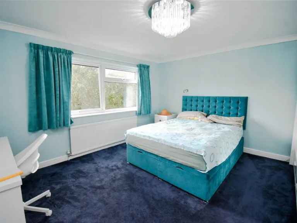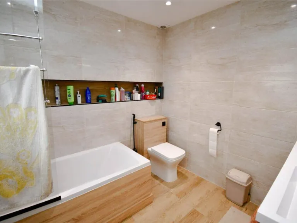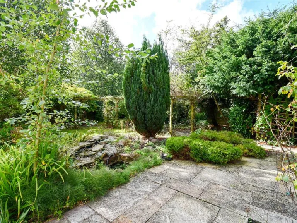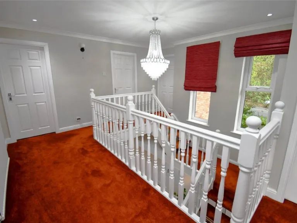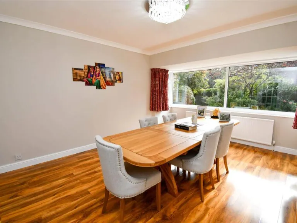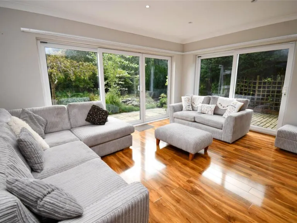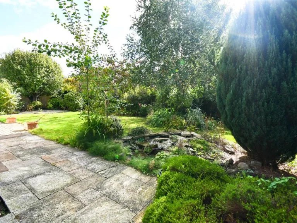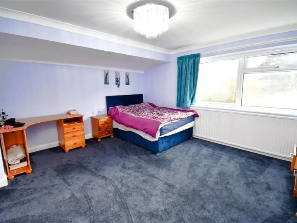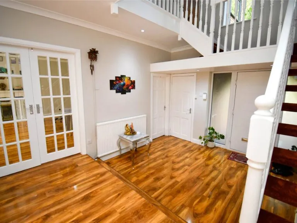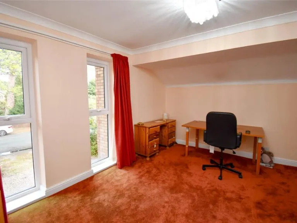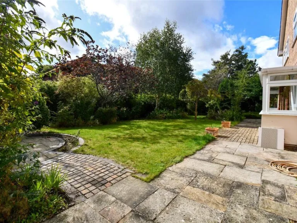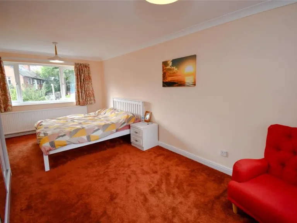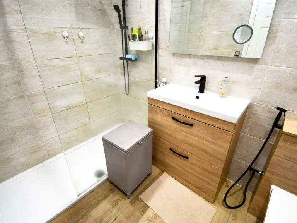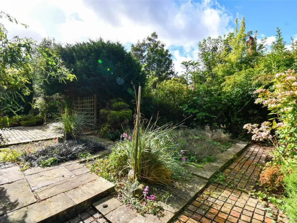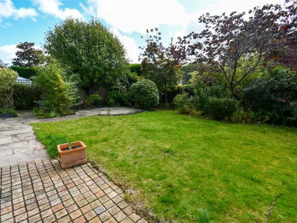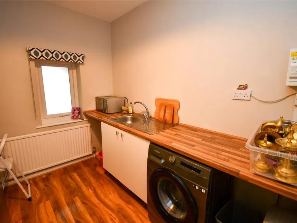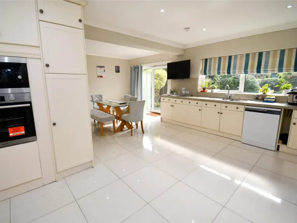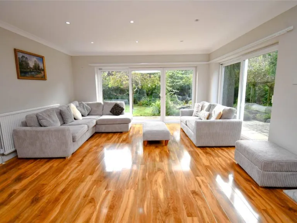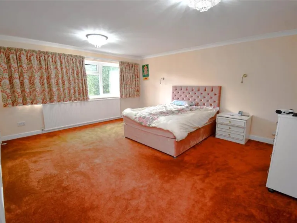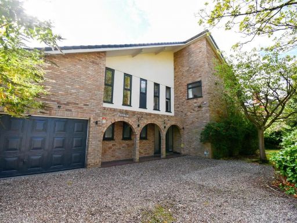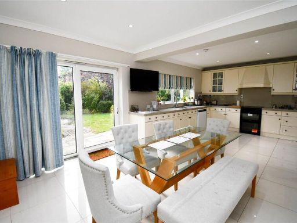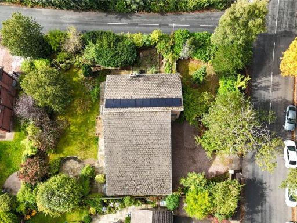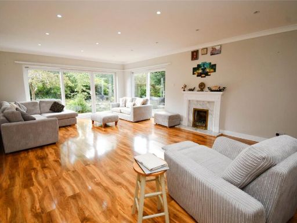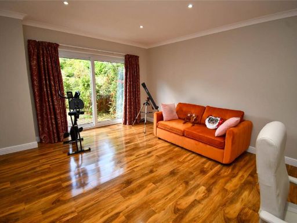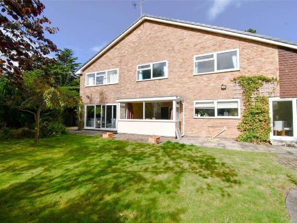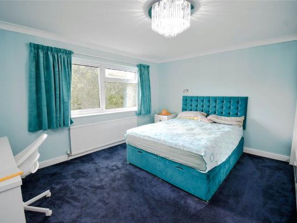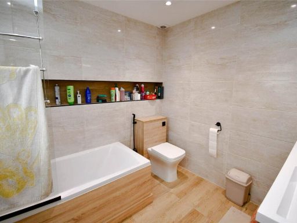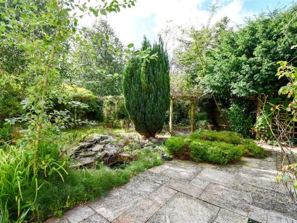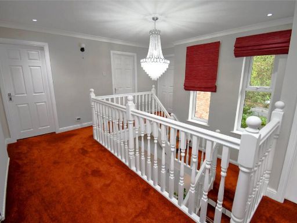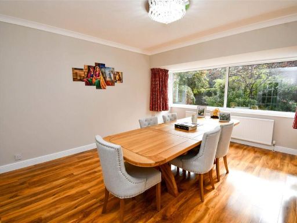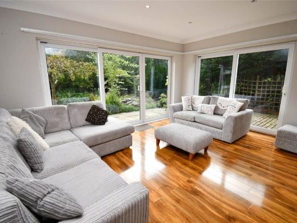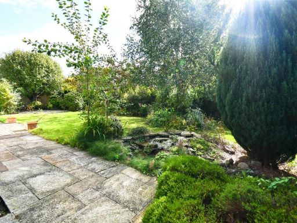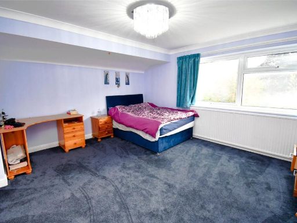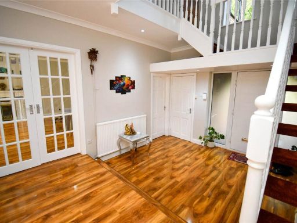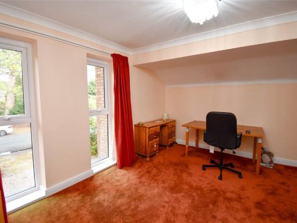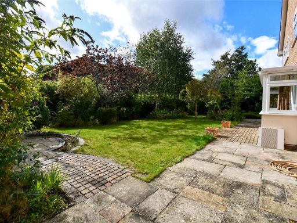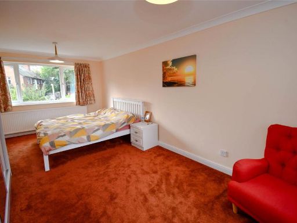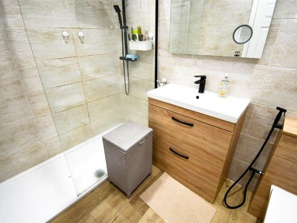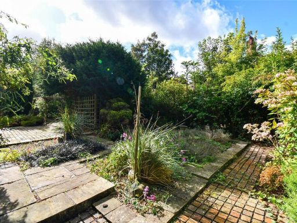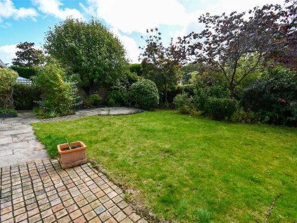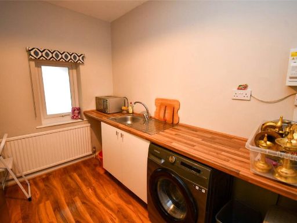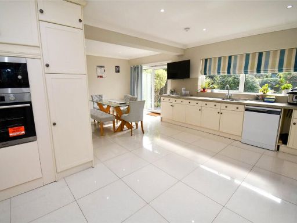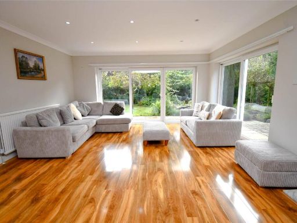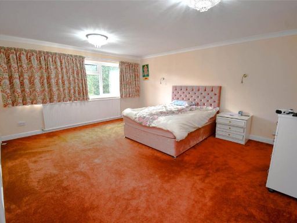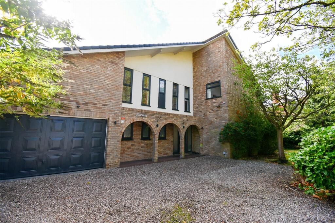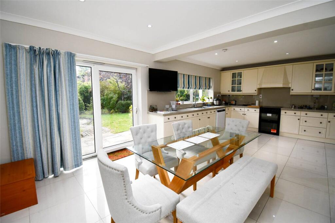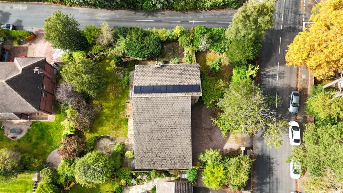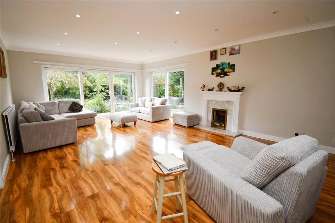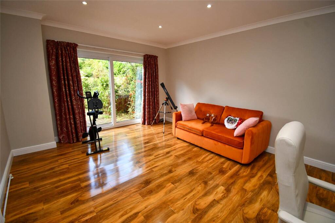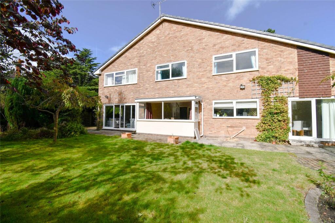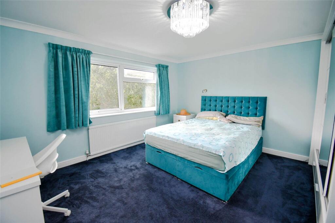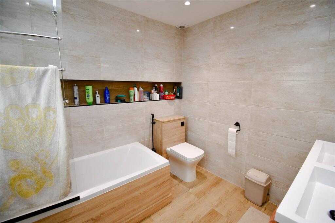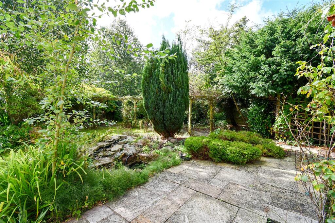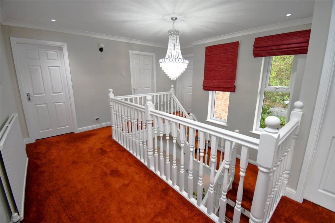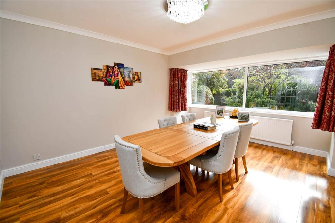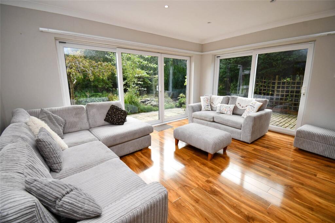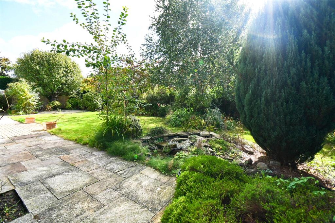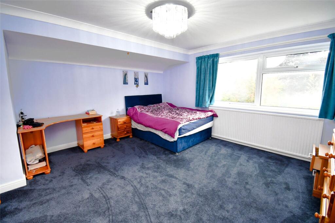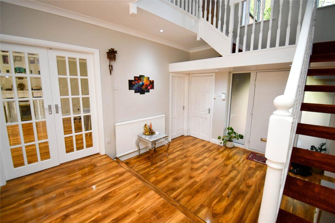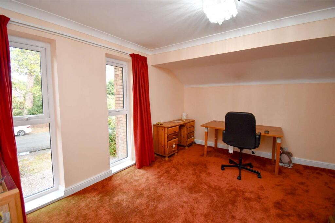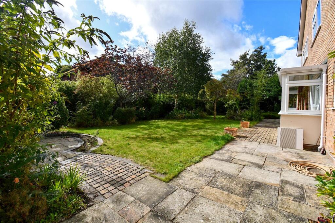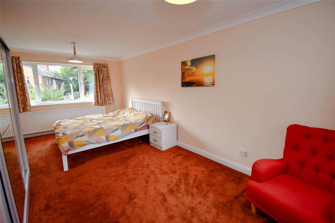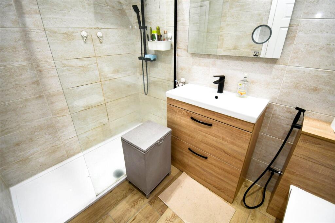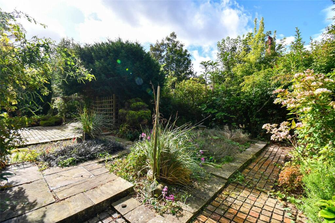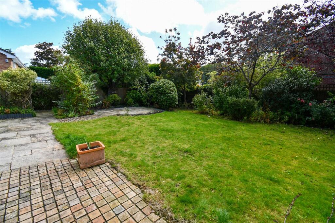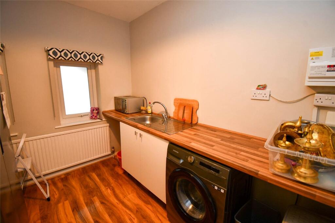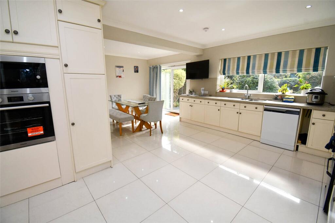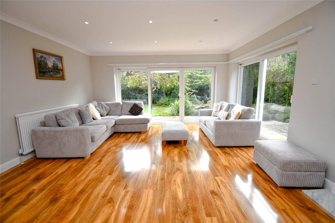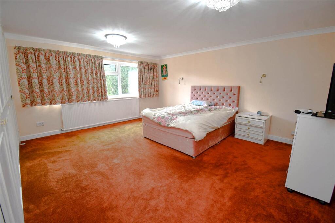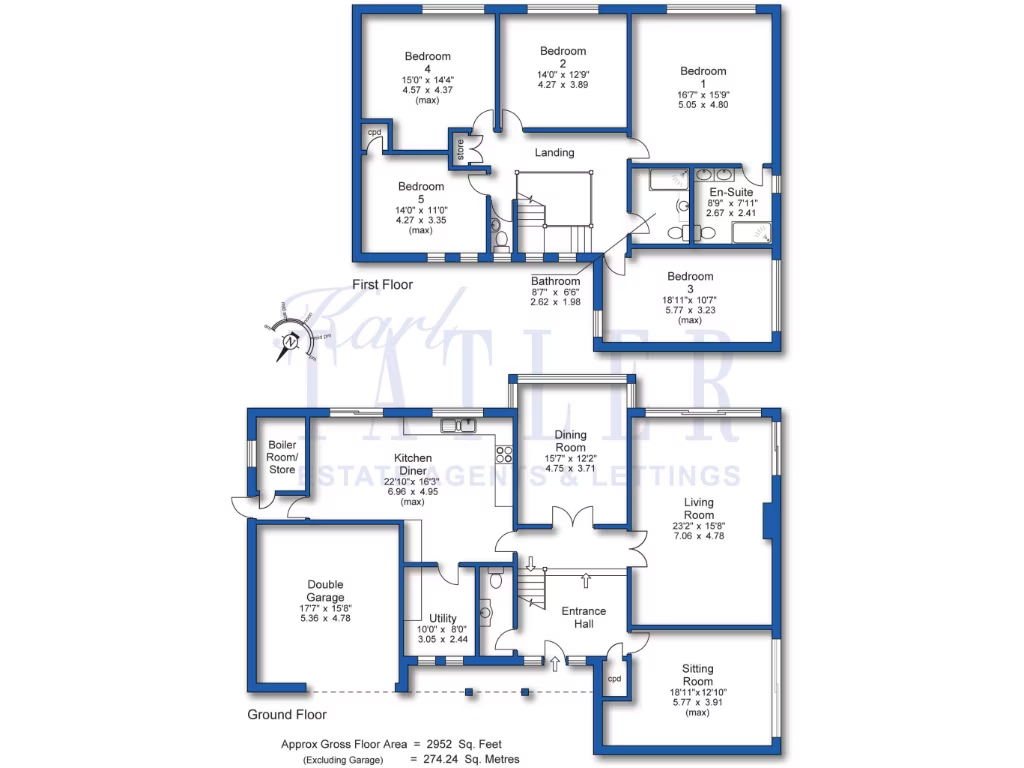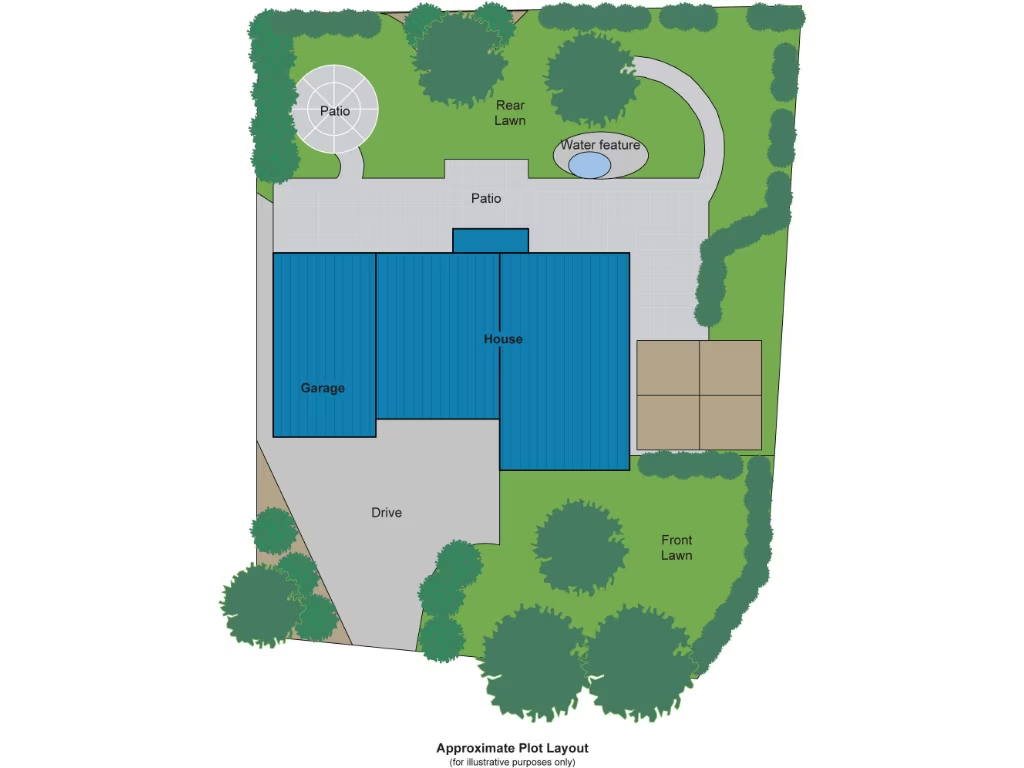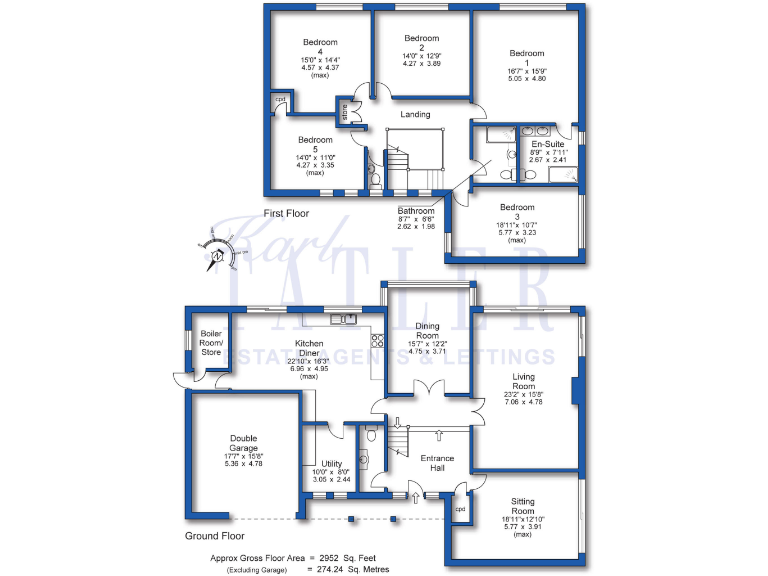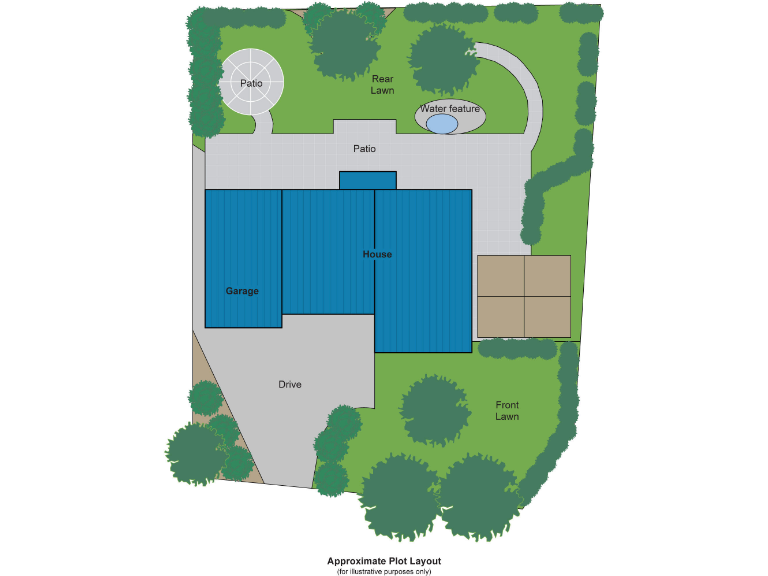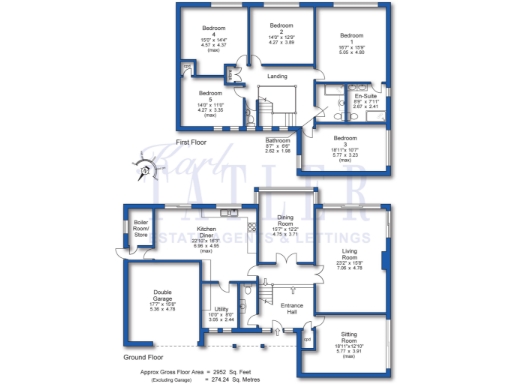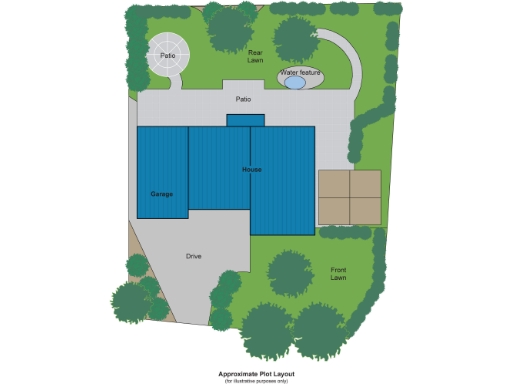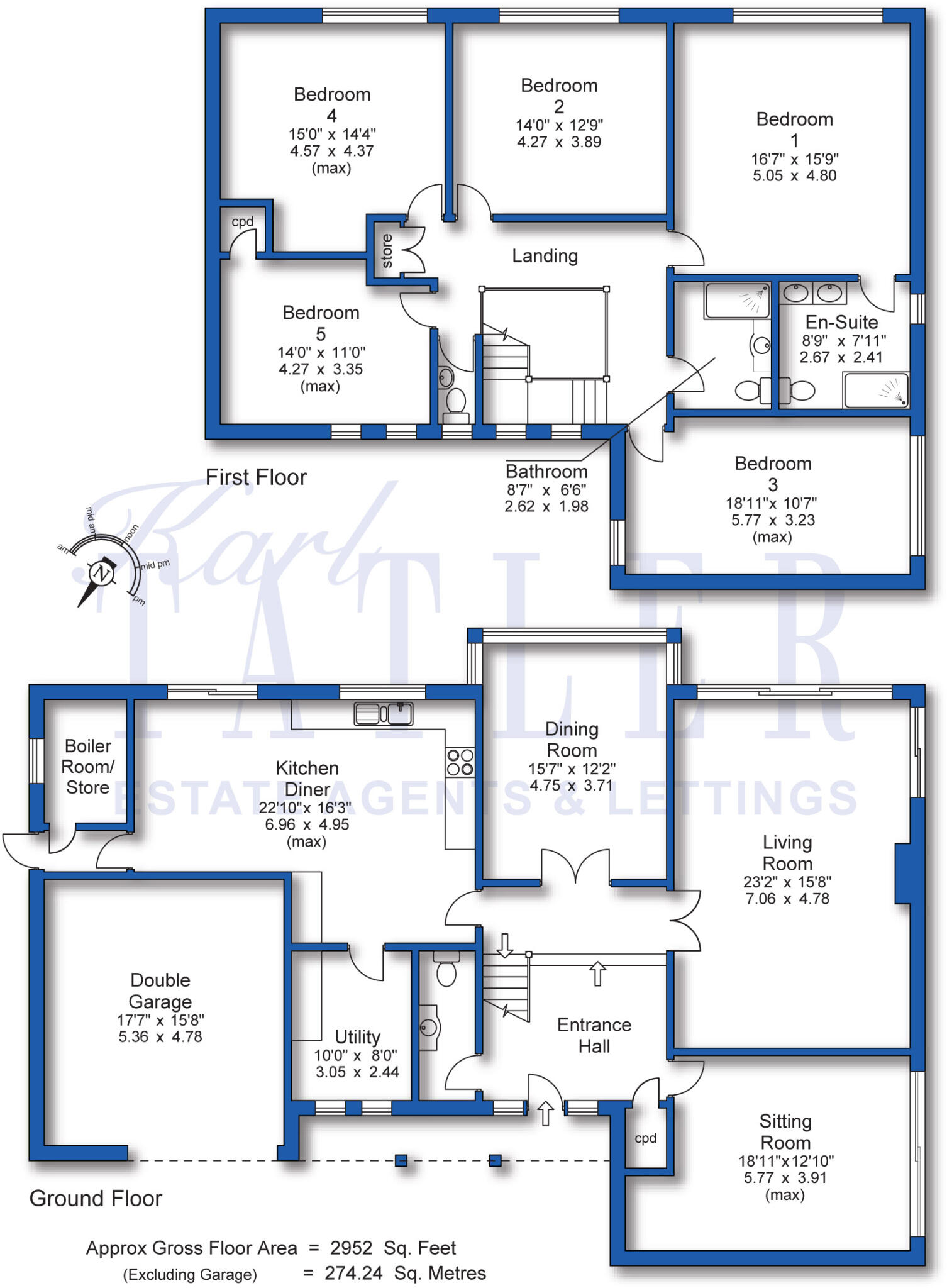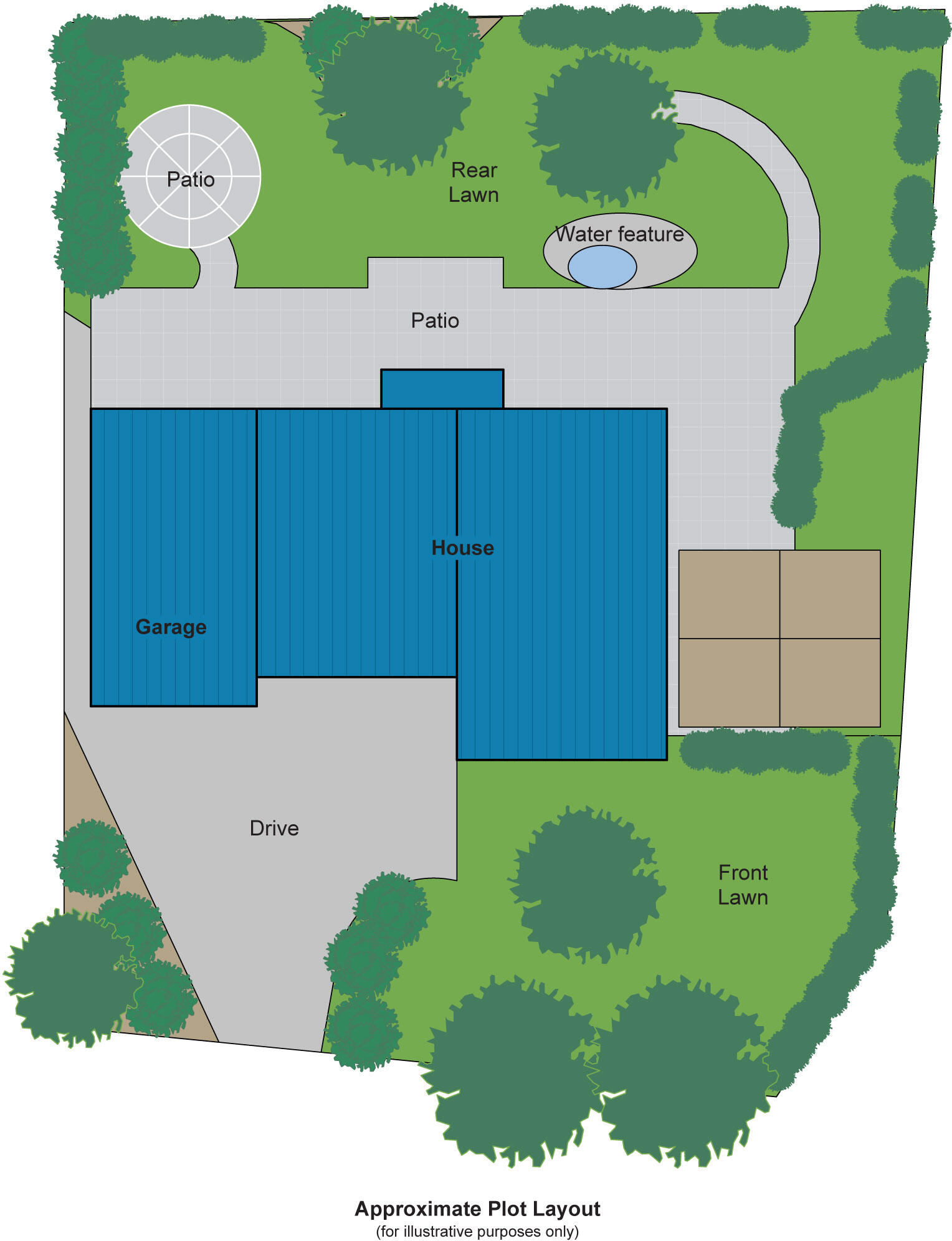Summary - 45 VYNER ROAD SOUTH PRENTON CH43 7PN
5 bed 2 bath Detached
Spacious move-in-ready house with modern energy systems and private garden.
Corner plot with large private gardens and multiple seating zones
Approximately 2,952 sq ft of renovated, versatile family accommodation
Five double bedrooms; principal bedroom with en-suite and garden views
Three reception rooms plus open-plan kitchen-diner and utility room
Solar panels with 12kWh battery system for energy savings
Integrated garage with automated doors and on-site parking
Only two full bathrooms for five bedrooms; consider bathroom demand
Built 1967–1975 (recent comprehensive internal renovation completed)
Set on a prestigious corner plot in Prenton, this fully renovated five-bedroom detached house offers generous family living across approximately 2,952 sq ft. The property combines contemporary finishes, high ceilings and large glazed aspects with landscaped, sun-trap gardens and a private garage.
Ground floor living is versatile with three reception rooms, a modern open-plan kitchen-diner and direct garden access — ideal for indoor-outdoor family life and entertaining. Practical additions include a utility room, guest cloakroom and integrated garage with automated door. Solar panels and a 12kWh battery system reduce running costs and add environmental resilience.
Upstairs the principal bedroom includes an en-suite and garden views; four further double bedrooms accommodate a growing family. Note there are two main bathrooms (plus an extra WC), so families should consider bathroom demand for multiple occupants. The house was constructed in the late 1960s–1970s but has been comprehensively refurbished throughout to modern standards, including double glazing installed after 2002.
Located in an affluent neighbourhood with fast broadband and strong local schools, the property is offered chain free on a freehold title. Practical considerations: council tax banding is not provided, crime levels are average for the area, and the wider locality has a communal retirement classification which may influence nearby demographics.
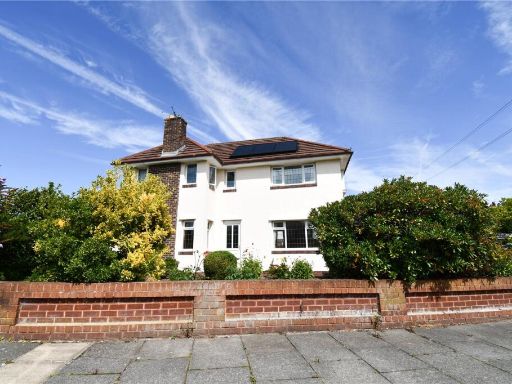 3 bedroom detached house for sale in Bramwell Avenue, Prenton, Wirral, CH43 — £425,000 • 3 bed • 1 bath • 1408 ft²
3 bedroom detached house for sale in Bramwell Avenue, Prenton, Wirral, CH43 — £425,000 • 3 bed • 1 bath • 1408 ft²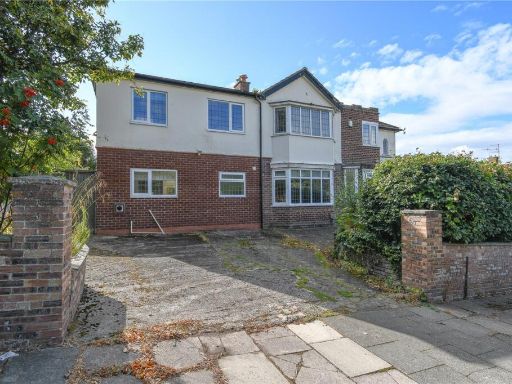 5 bedroom detached house for sale in Buttermere Avenue, Prenton, Wirral, CH43 — £450,000 • 5 bed • 3 bath • 2581 ft²
5 bedroom detached house for sale in Buttermere Avenue, Prenton, Wirral, CH43 — £450,000 • 5 bed • 3 bath • 2581 ft²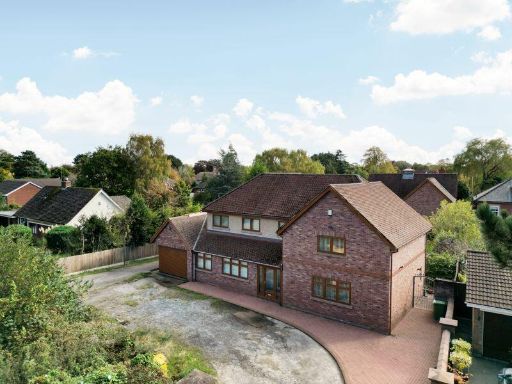 5 bedroom detached house for sale in Upton Road, Prenton, Wirral , CH43 — £675,000 • 5 bed • 4 bath • 4100 ft²
5 bedroom detached house for sale in Upton Road, Prenton, Wirral , CH43 — £675,000 • 5 bed • 4 bath • 4100 ft²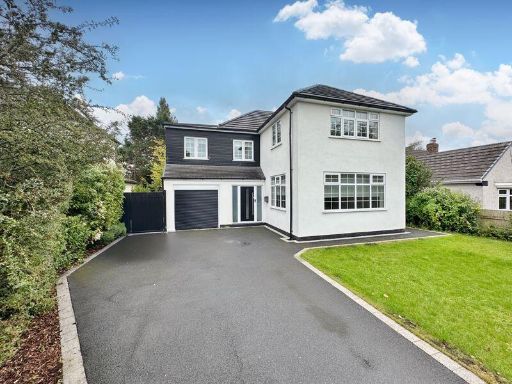 4 bedroom detached house for sale in Beryl Road, Prenton, Wirral, CH43 — £600,000 • 4 bed • 1 bath • 1800 ft²
4 bedroom detached house for sale in Beryl Road, Prenton, Wirral, CH43 — £600,000 • 4 bed • 1 bath • 1800 ft²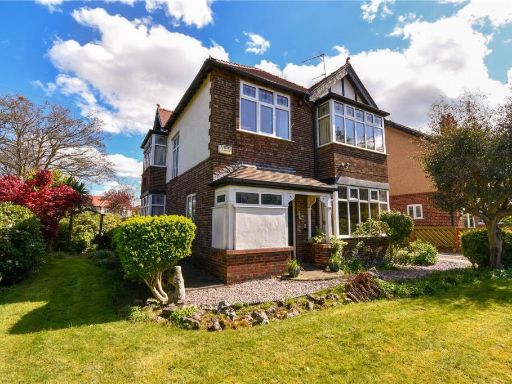 4 bedroom detached house for sale in Forest Road, Claughton, Wirral, CH43 — £375,000 • 4 bed • 1 bath • 1544 ft²
4 bedroom detached house for sale in Forest Road, Claughton, Wirral, CH43 — £375,000 • 4 bed • 1 bath • 1544 ft²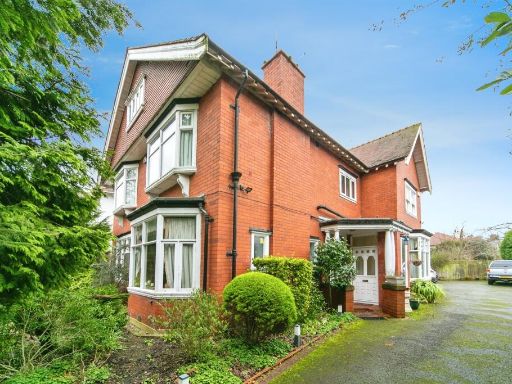 7 bedroom detached house for sale in Prenton Lane, Birkenhead, CH42 — £650,000 • 7 bed • 3 bath • 3083 ft²
7 bedroom detached house for sale in Prenton Lane, Birkenhead, CH42 — £650,000 • 7 bed • 3 bath • 3083 ft²