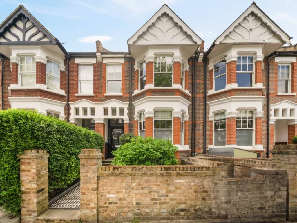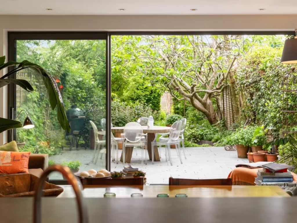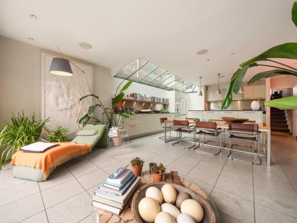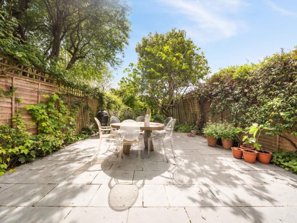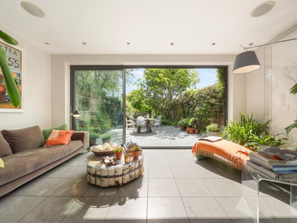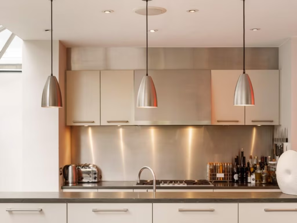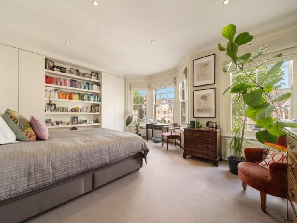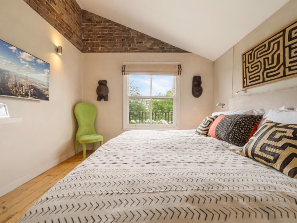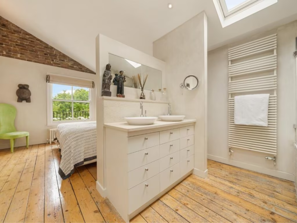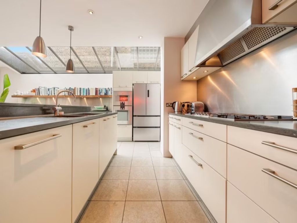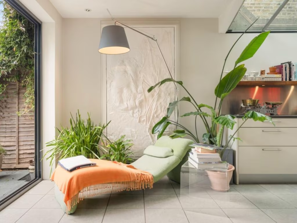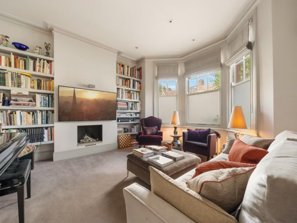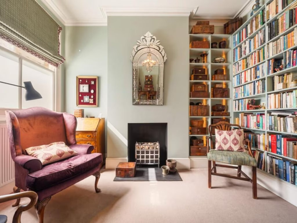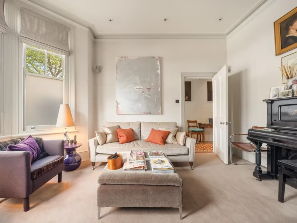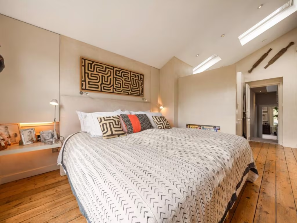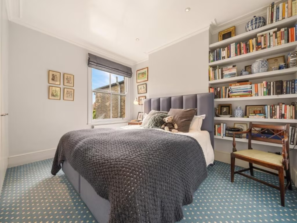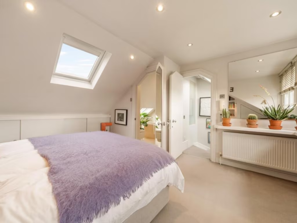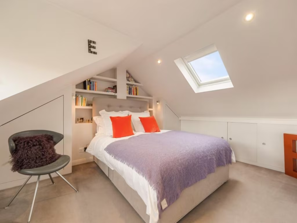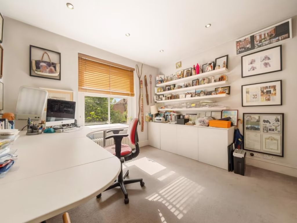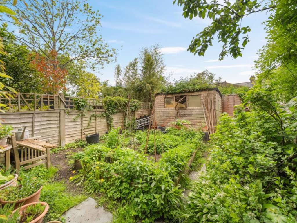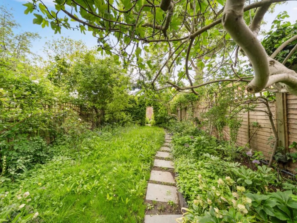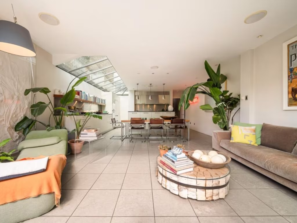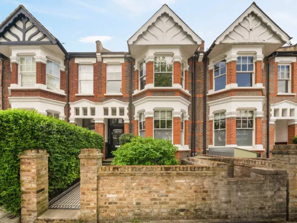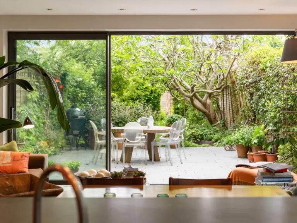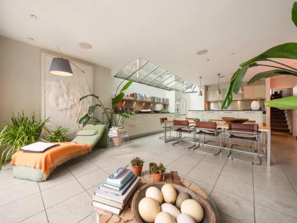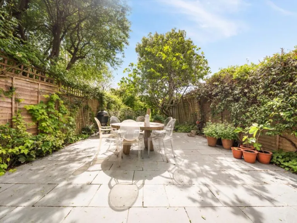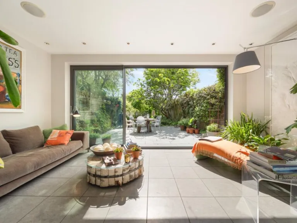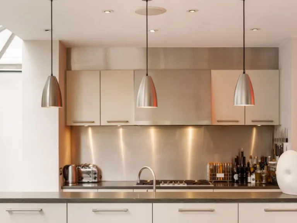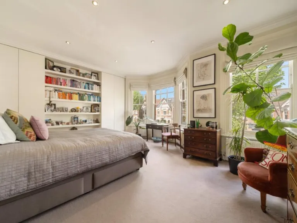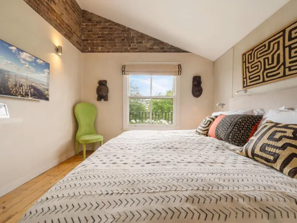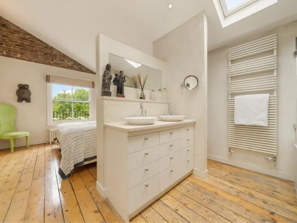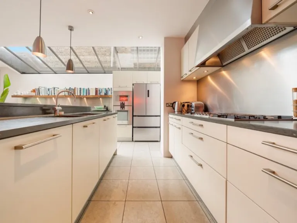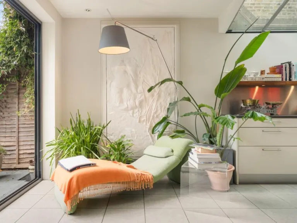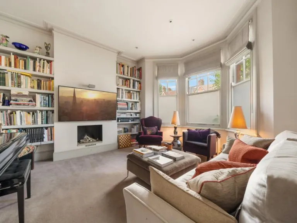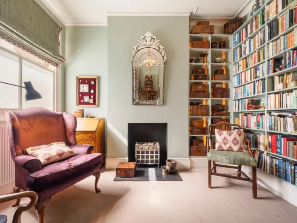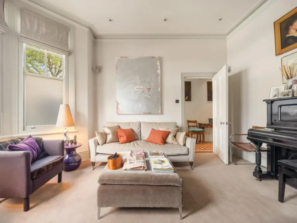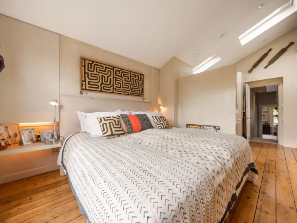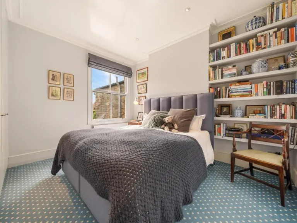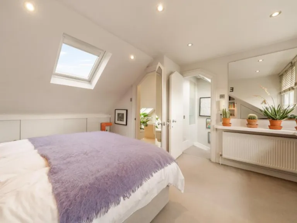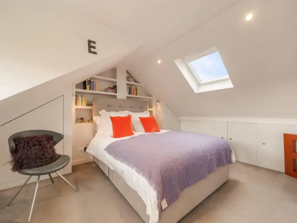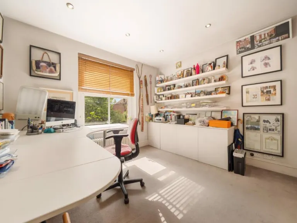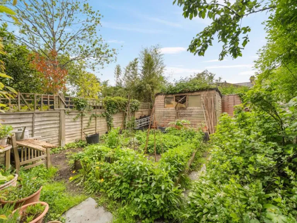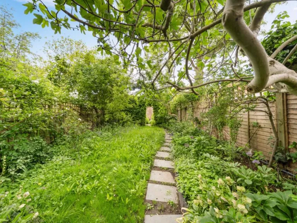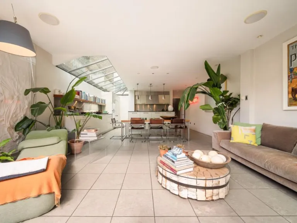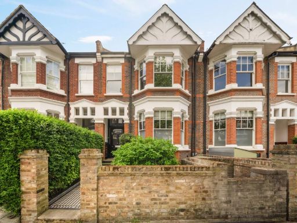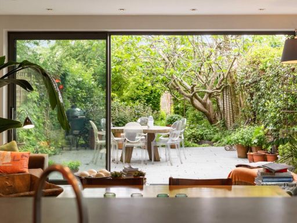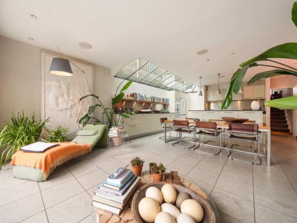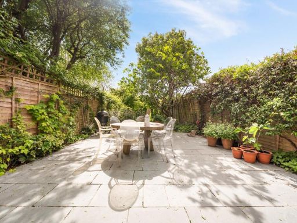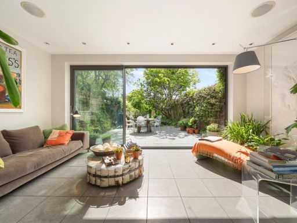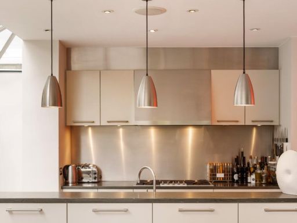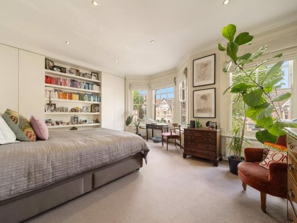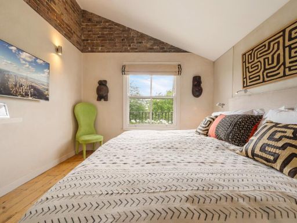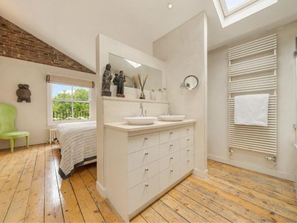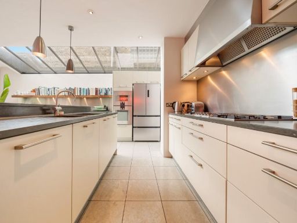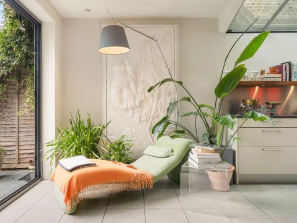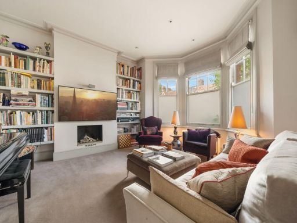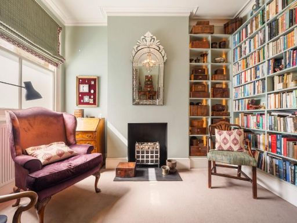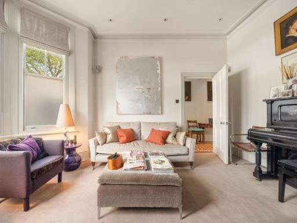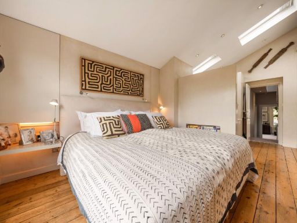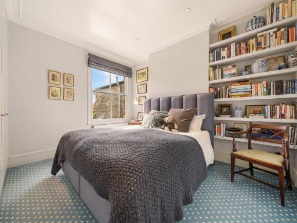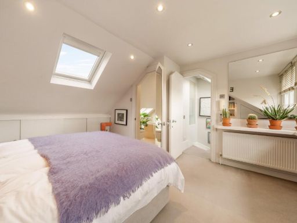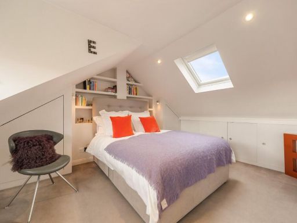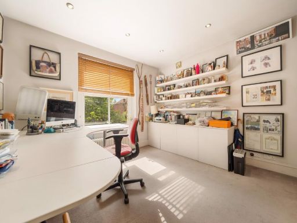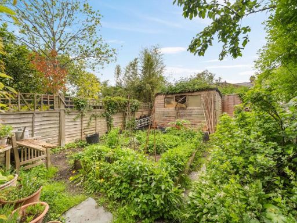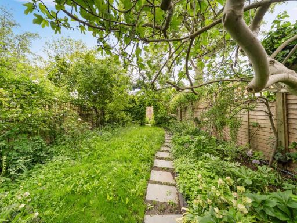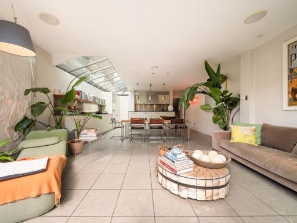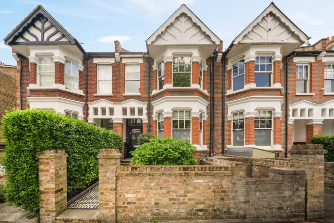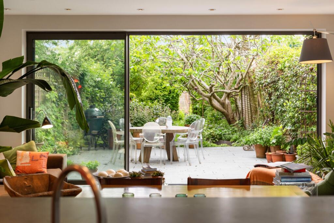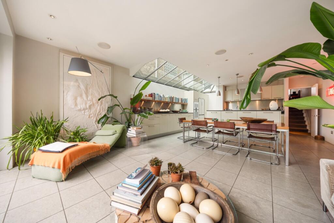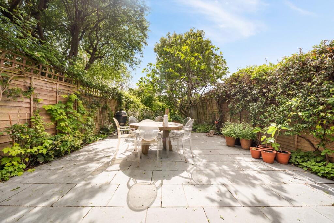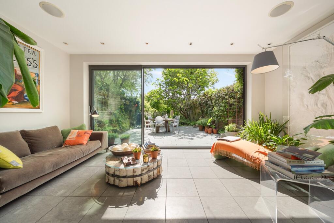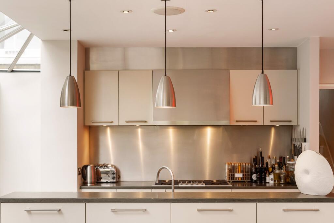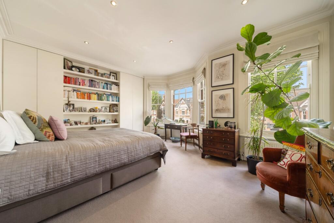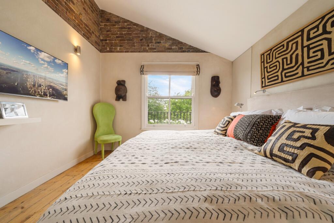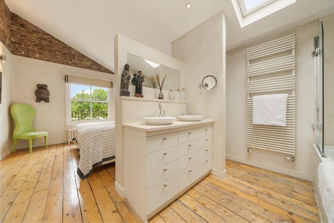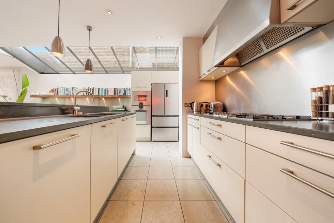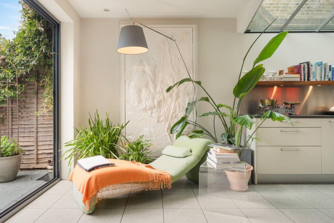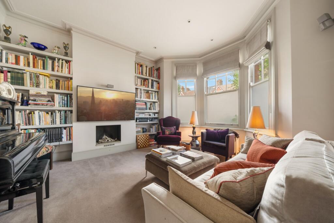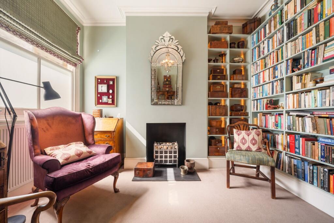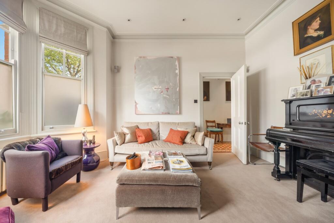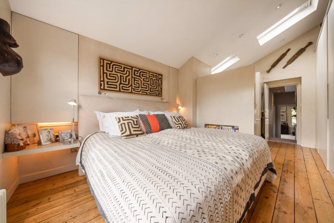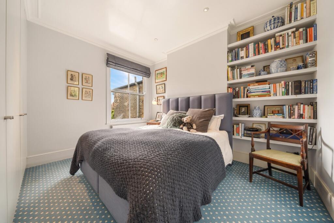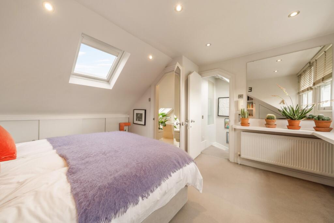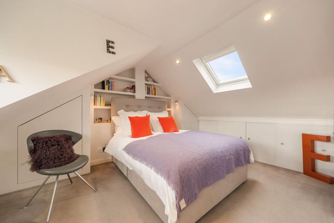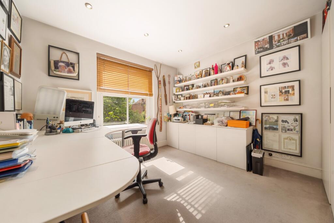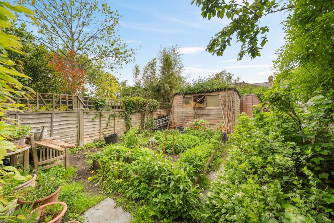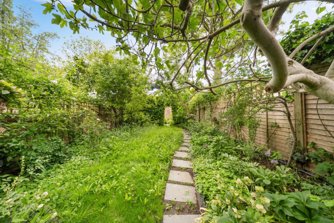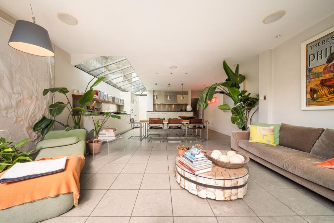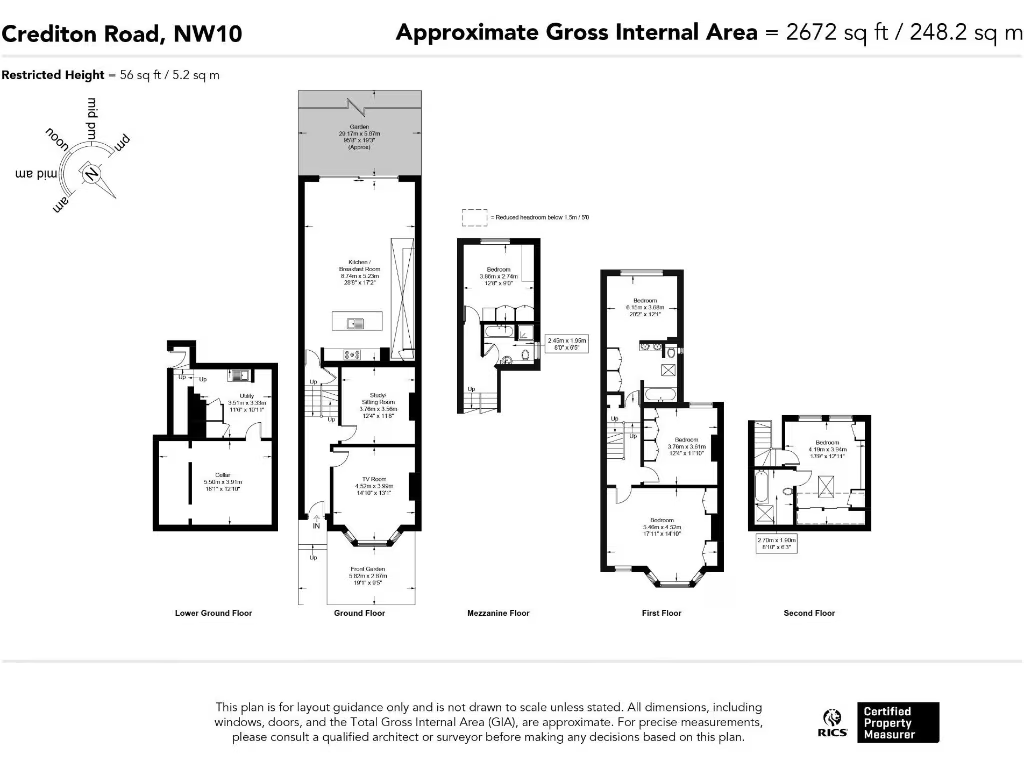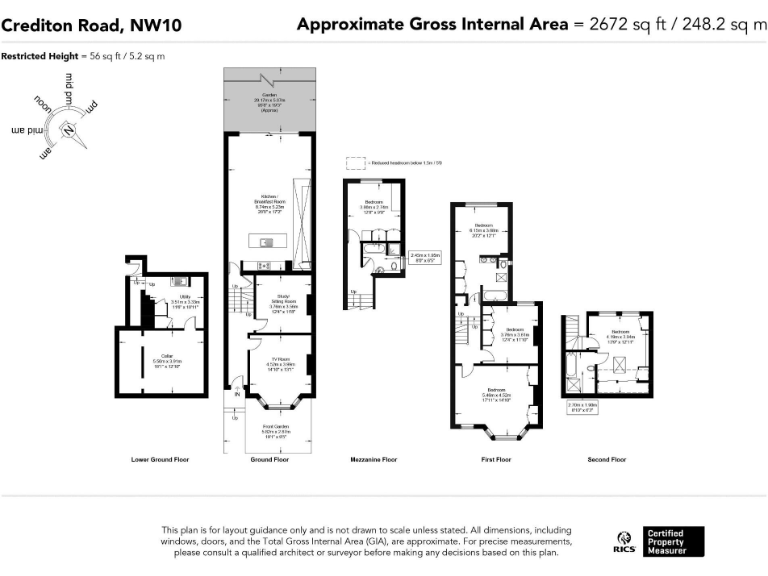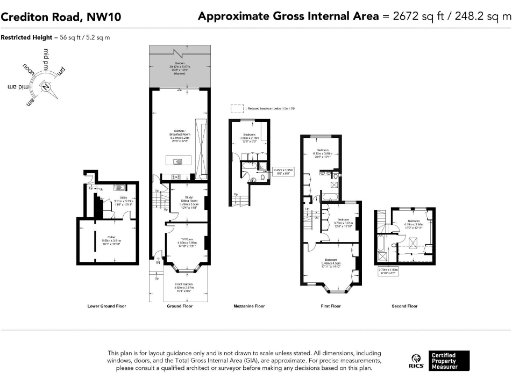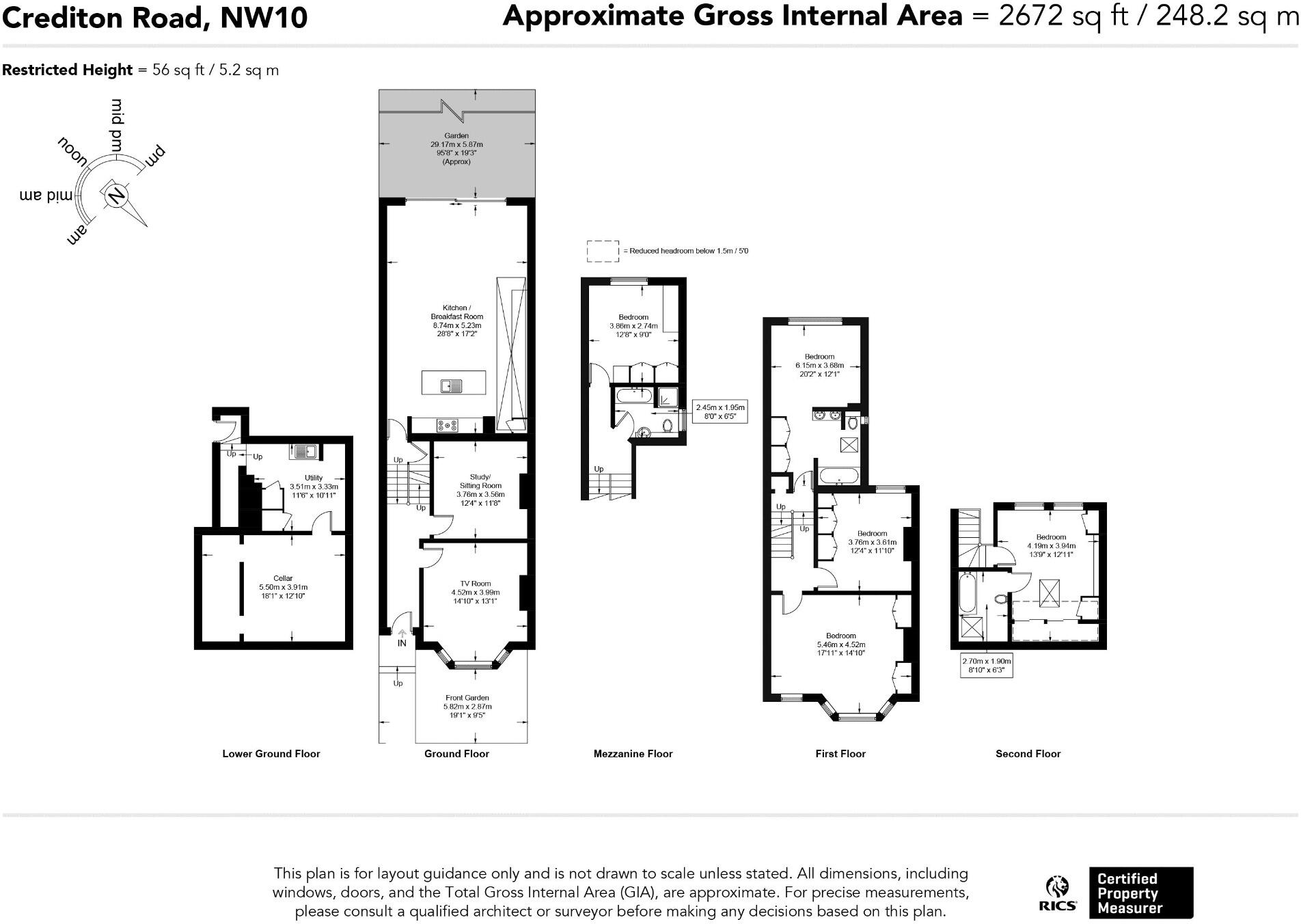Summary - 28 CREDITON ROAD LONDON NW10 3DU
5 bed 3 bath Terraced
Spacious Edwardian family home with large southwest garden and extended kitchen/day room.
Five double bedrooms and three bathrooms across four levels
This extended five-bedroom Edwardian terrace on Crediton Road combines generous family living with a standout southwest-facing garden. The house spans approximately 2,672 sq ft across four levels, with a dramatic extended kitchen/day room and full-width doors that create easy indoor–outdoor flow — ideal for cooking, entertaining and family life.
The raised ground floor retains original period details such as restored floor tiles, ceiling mouldings and high ceilings in the reception rooms, giving authentic character alongside contemporary fittings in the kitchen (high-end appliances noted). The lower-ground utility and storage areas add practical space for a busy household, while five double bedrooms and three bathrooms provide flexibility for families, home offices or guests.
Practical considerations are clear and straightforward: the property is freehold and chain free, heated by a mains-gas boiler and radiators, and fitted with double glazing (install dates not specified). The house is a solid-brick build from the early 20th century — attractive historically, but likely to benefit from improved wall insulation if the buyer wants higher thermal performance and lower running costs.
Location is a major draw: Crediton Road sits between Kensal Rise and Queen’s Park, close to independent shops, cafes, parks and well-regarded primary and secondary schools. Transport and local amenities are excellent, with fast broadband and strong mobile signal. Council tax is described as quite expensive; buyers should factor this and any period-maintenance costs into their budget.
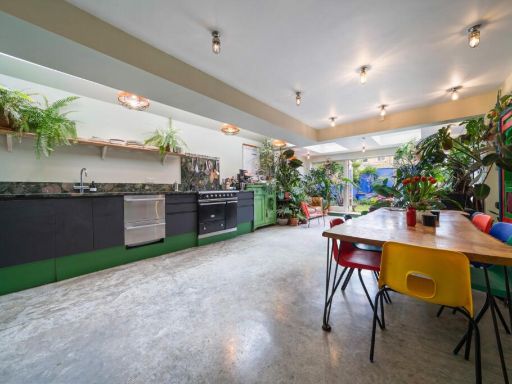 5 bedroom terraced house for sale in Clifford Gardens, Kensal Rise, London NW10 — £1,500,000 • 5 bed • 3 bath • 2105 ft²
5 bedroom terraced house for sale in Clifford Gardens, Kensal Rise, London NW10 — £1,500,000 • 5 bed • 3 bath • 2105 ft²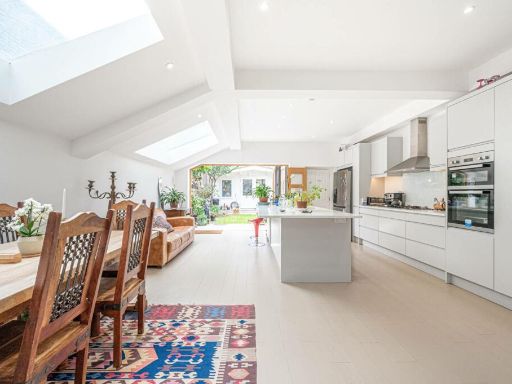 5 bedroom terraced house for sale in Chamberlayne Road, Kensal Rise, London, NW10 — £1,700,000 • 5 bed • 3 bath • 2549 ft²
5 bedroom terraced house for sale in Chamberlayne Road, Kensal Rise, London, NW10 — £1,700,000 • 5 bed • 3 bath • 2549 ft²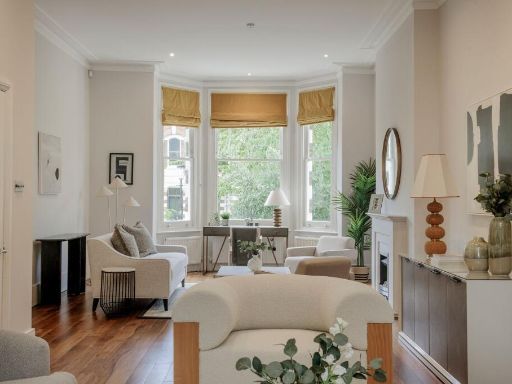 5 bedroom house for sale in St. Lawrence Terrace, North Kensington, W10 — £4,350,000 • 5 bed • 4 bath • 3000 ft²
5 bedroom house for sale in St. Lawrence Terrace, North Kensington, W10 — £4,350,000 • 5 bed • 4 bath • 3000 ft²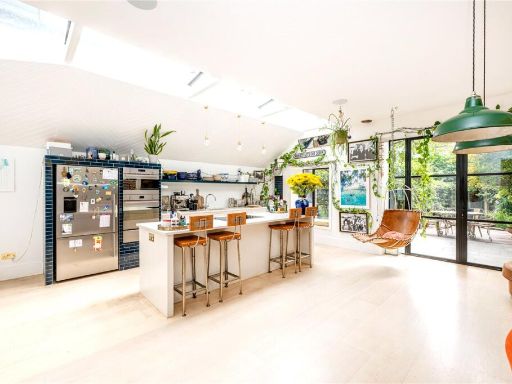 4 bedroom end of terrace house for sale in Ashburnham Road, London, NW10 — £1,995,000 • 4 bed • 2 bath • 2141 ft²
4 bedroom end of terrace house for sale in Ashburnham Road, London, NW10 — £1,995,000 • 4 bed • 2 bath • 2141 ft²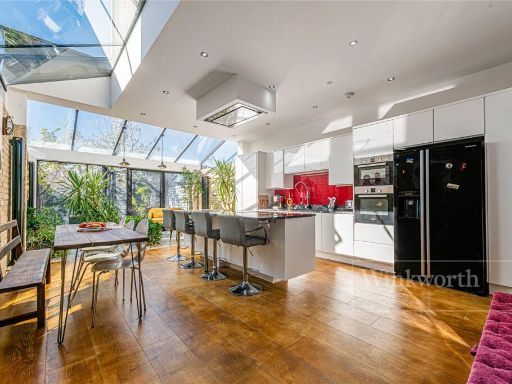 5 bedroom terraced house for sale in Mortimer Road, London, NW10 — £1,650,000 • 5 bed • 4 bath • 2221 ft²
5 bedroom terraced house for sale in Mortimer Road, London, NW10 — £1,650,000 • 5 bed • 4 bath • 2221 ft²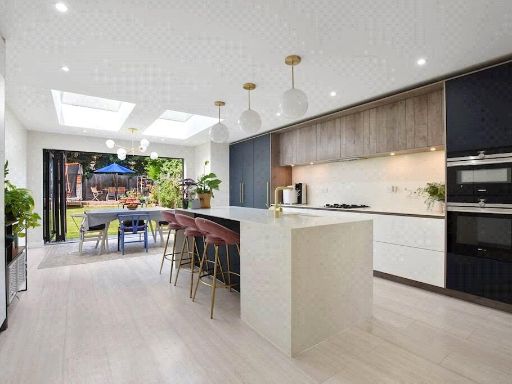 5 bedroom end of terrace house for sale in Mortimer Road, London, NW10 — £1,350,000 • 5 bed • 2 bath • 1467 ft²
5 bedroom end of terrace house for sale in Mortimer Road, London, NW10 — £1,350,000 • 5 bed • 2 bath • 1467 ft²