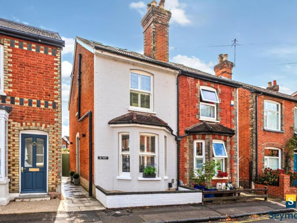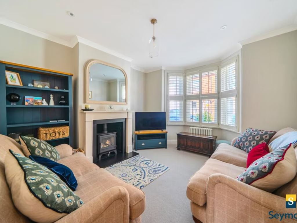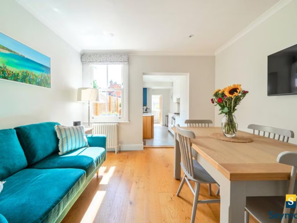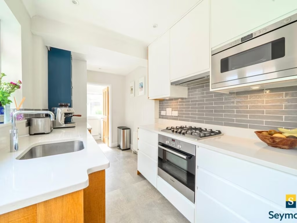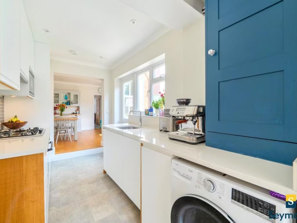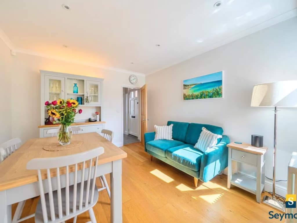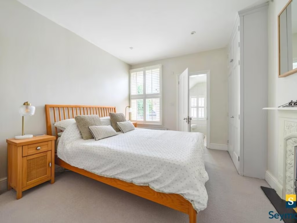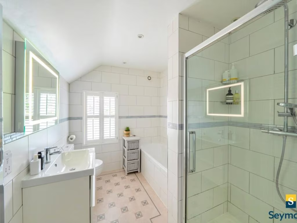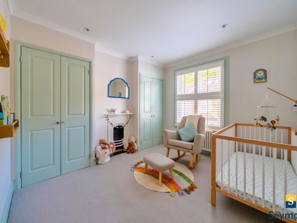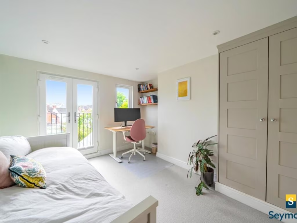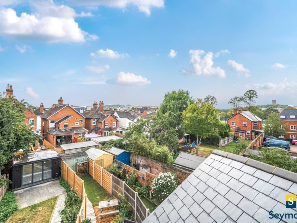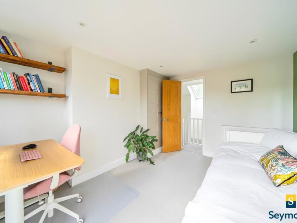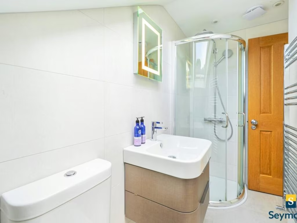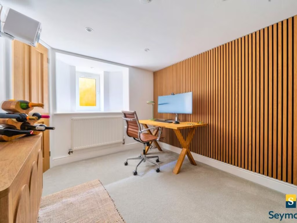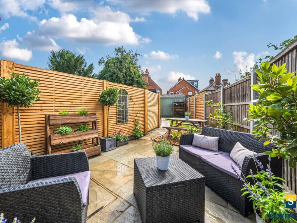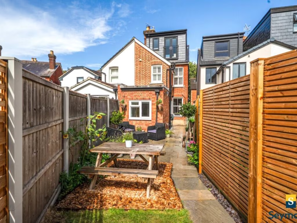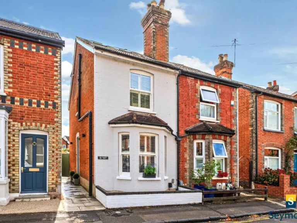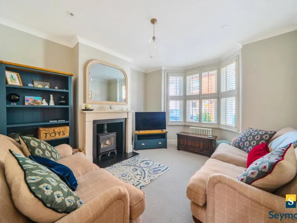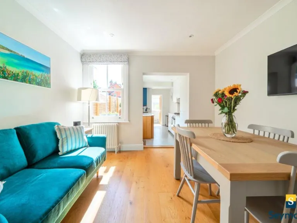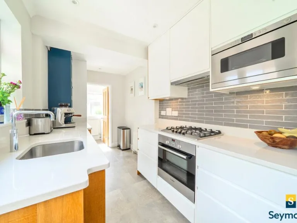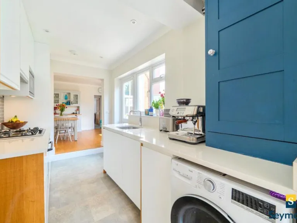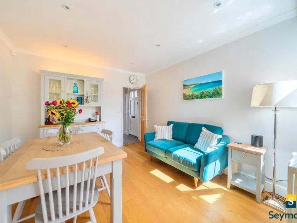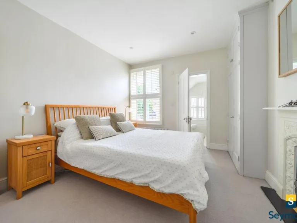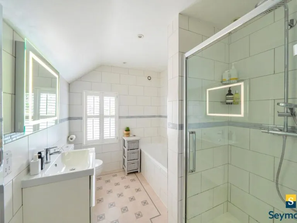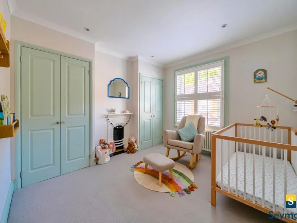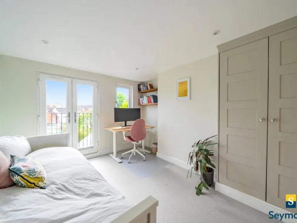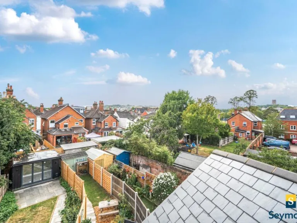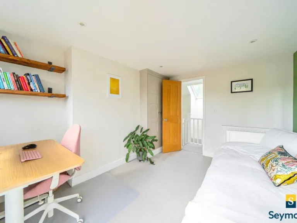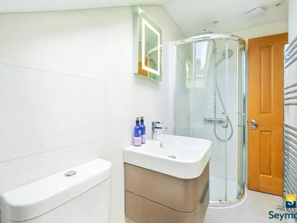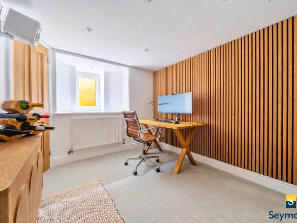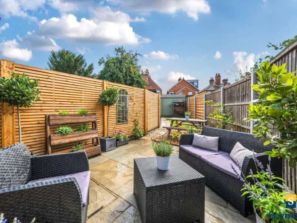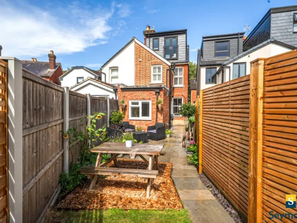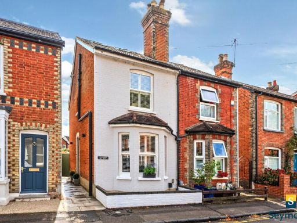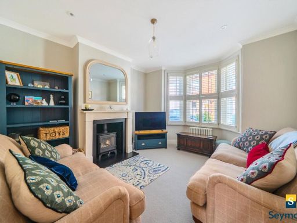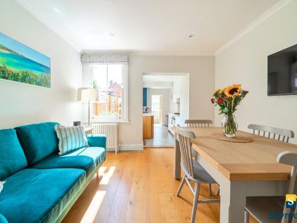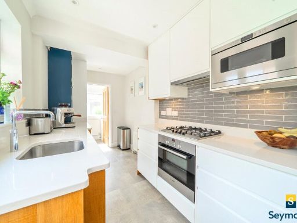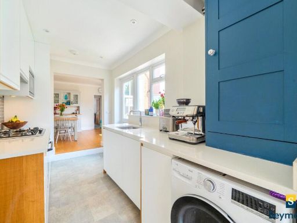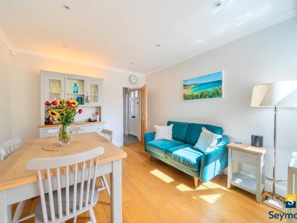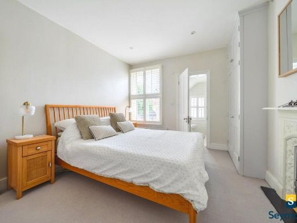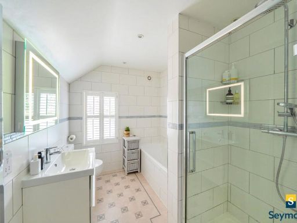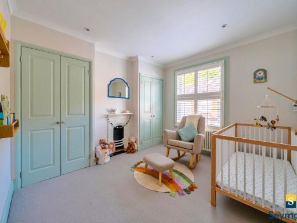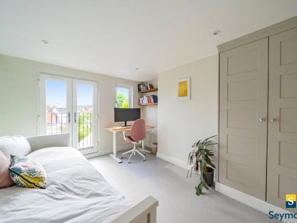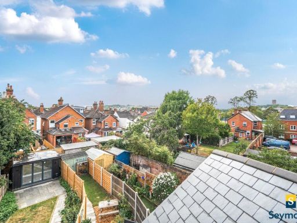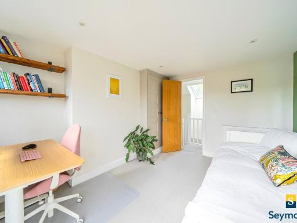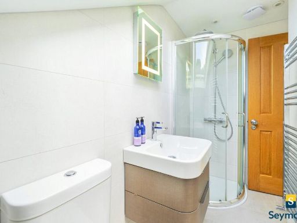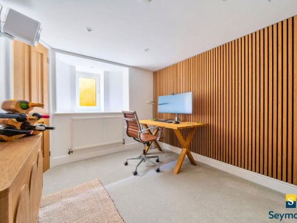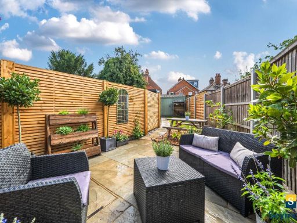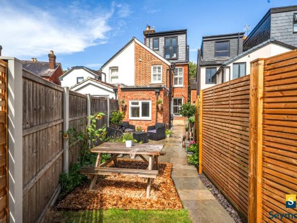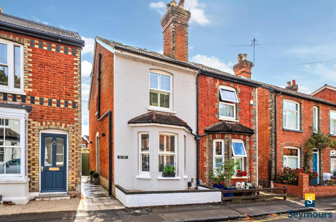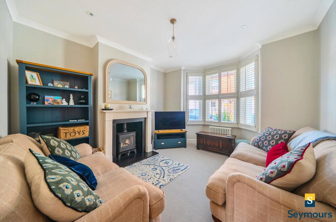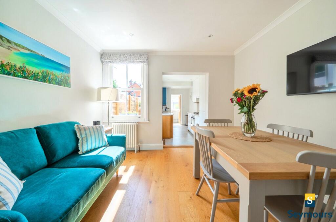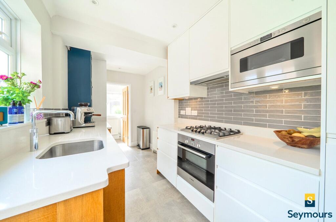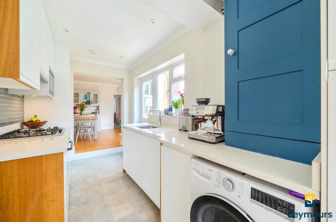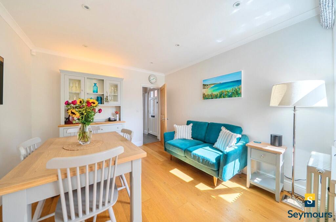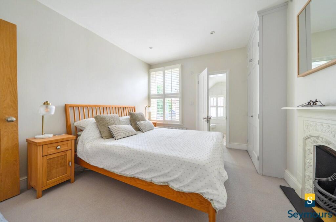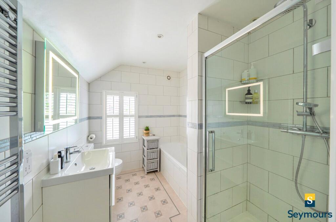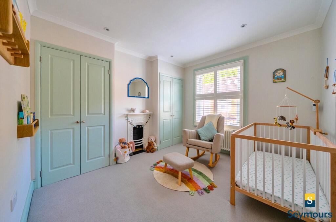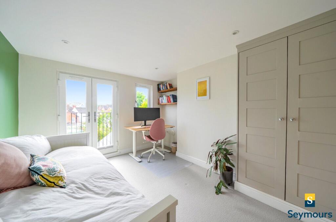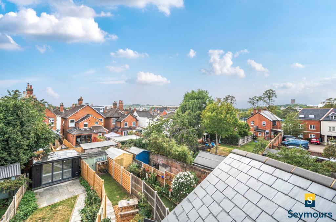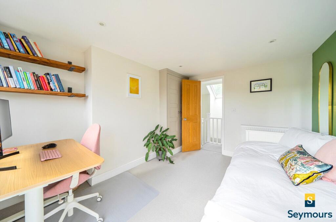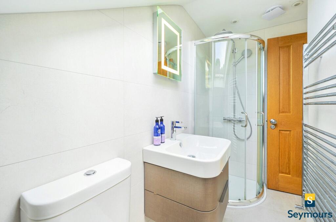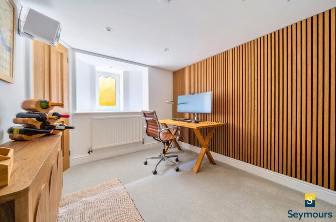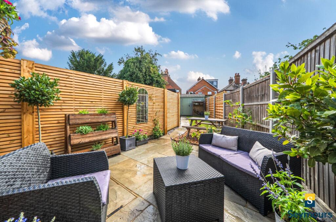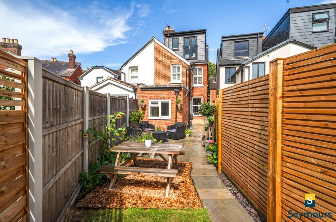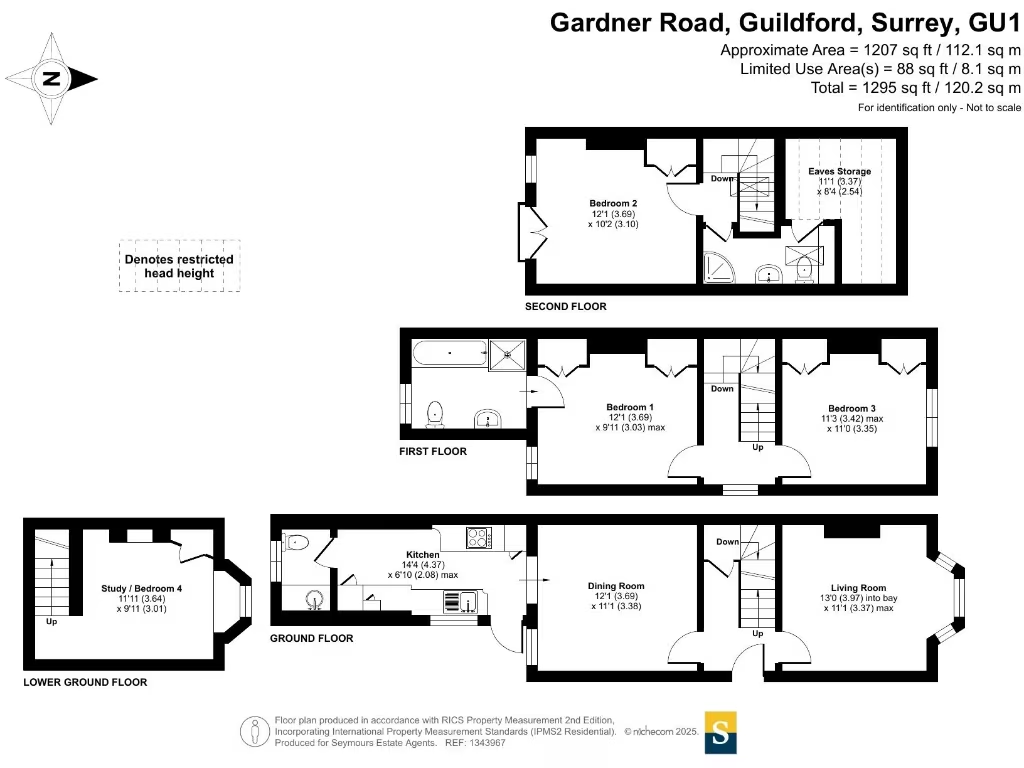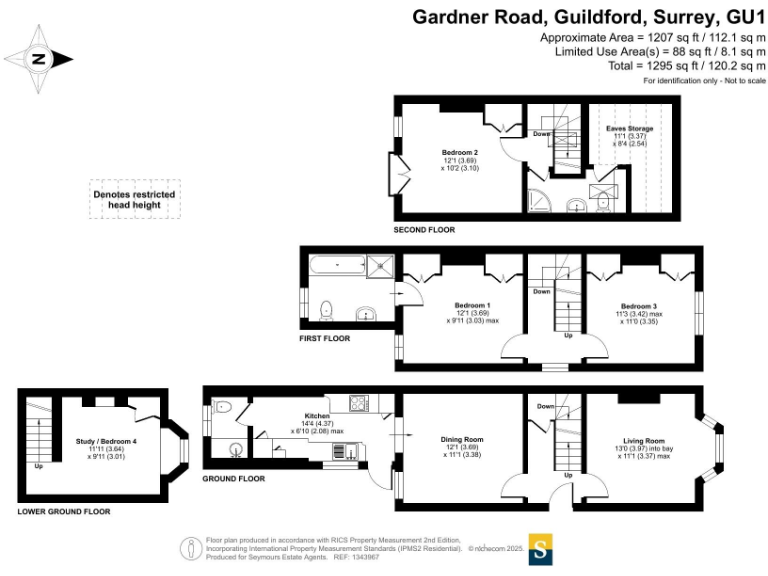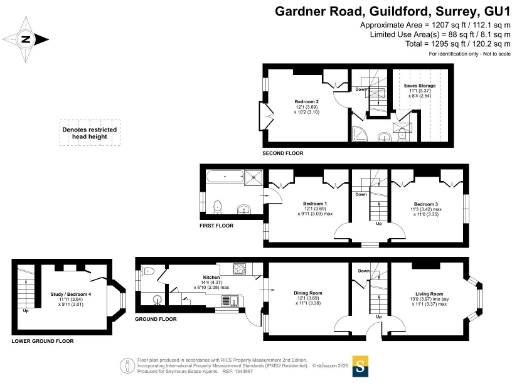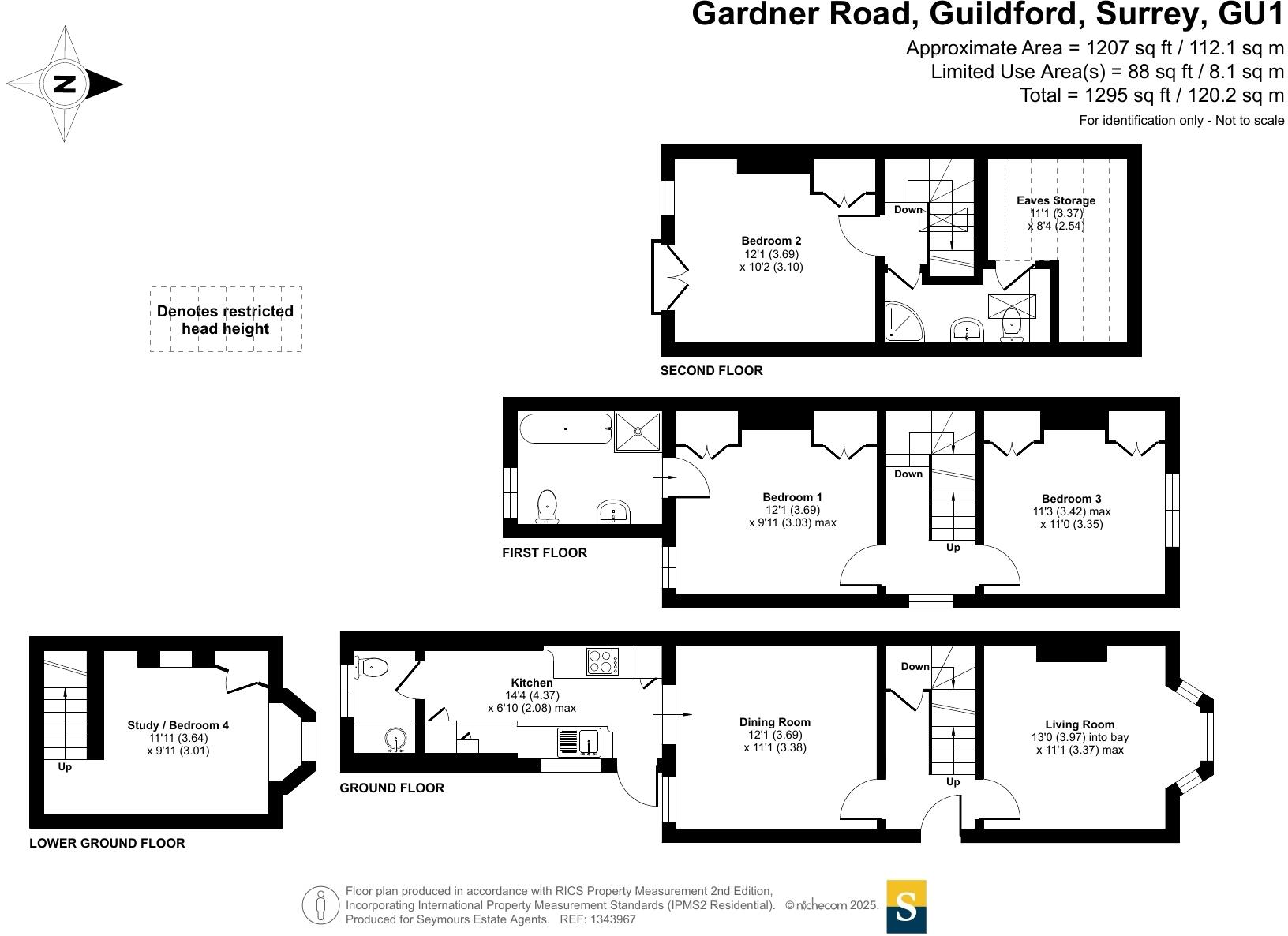Summary - 32 GARDNER ROAD GUILDFORD GU1 4PG
4 bed 2 bath Semi-Detached
Renovated four-bedroom semi with sunny courtyard near station and top schools.
- Four bedrooms including tanked lower-ground bedroom/study with fire-escape
- Period features: bay window, high ceilings, original chimney stacks
- Fully renovated: full rewire, replumb, Nest heating, Ethernet and FTTP
- South-facing courtyard garden: sunny, low-maintenance patio and lawn
- Compact footprint: about 953 sq ft, small urban plot
- Solid brick walls (as built) — limited built-in wall insulation assumed
- Excellent rail links and highly regarded nearby schools
- Local crime level higher than average; consider security measures
Set in a quiet cul-de-sac a short walk from Guildford town centre and the mainline station, this four-bedroom Victorian semi combines period charm with comprehensive modern upgrades. The living room’s bay window, high ceilings and a Chesneys log-burner create an inviting family reception space, while plantation shutters and solid oak doors reinforce the house’s quality finish.
Extensively refurbished throughout, the property benefits from a full rewire, Ethernet cabling, FTTP broadband, LED lighting, a Nest-controlled heating system and a replumbed pressurised hot water system. Accommodation is arranged over lower ground, ground, first and second floors — the lower ground level has been tanked and made compliant, offering a naturally lit fourth bedroom or study with direct fire-escape access.
Outside, a south-facing courtyard garden offers a sunny, low-maintenance space with patio, lawn and secure storage — well suited to relaxed family use or entertaining. Nearby highly regarded state and independent schools, excellent rail links to London and easy road access make this location especially practical for commuting families.
Buyers should note the property’s compact overall footprint (circa 953 sq ft) and relatively small plot, which reflect its town-centre setting. The house’s solid brick construction means there is assumed limited wall insulation unless further works are undertaken. Crime levels in the immediate area are above average, so prospective purchasers may wish to review local security measures.
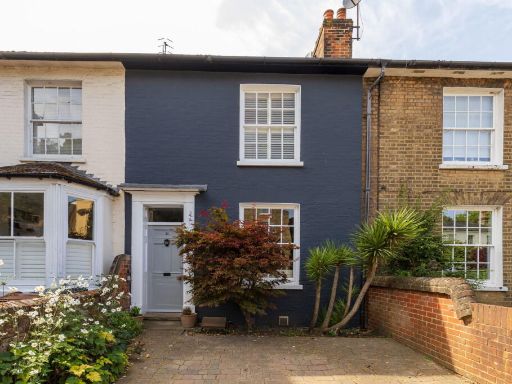 3 bedroom terraced house for sale in Stoke Road, Guildford, GU1 — £835,000 • 3 bed • 2 bath • 1388 ft²
3 bedroom terraced house for sale in Stoke Road, Guildford, GU1 — £835,000 • 3 bed • 2 bath • 1388 ft²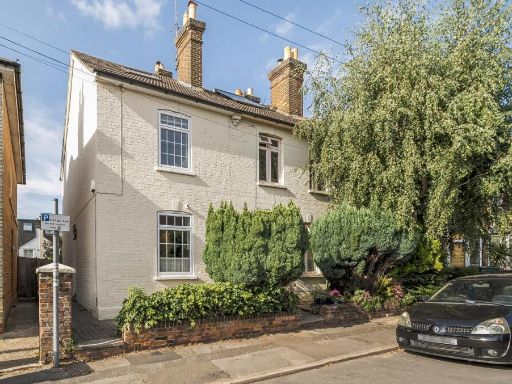 3 bedroom end of terrace house for sale in Dapdune Road, Guildford, GU1 — £725,000 • 3 bed • 3 bath • 1317 ft²
3 bedroom end of terrace house for sale in Dapdune Road, Guildford, GU1 — £725,000 • 3 bed • 3 bath • 1317 ft²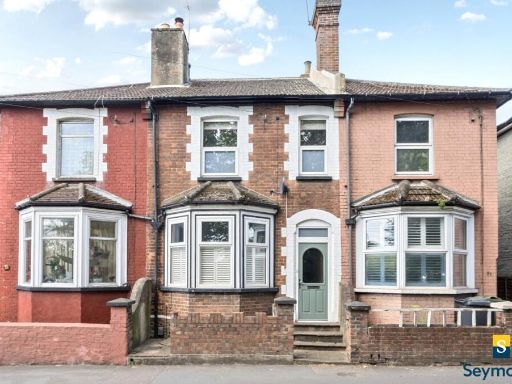 3 bedroom terraced house for sale in Guildford Park Road, Guildford, Surrey, GU2 — £600,000 • 3 bed • 2 bath • 1424 ft²
3 bedroom terraced house for sale in Guildford Park Road, Guildford, Surrey, GU2 — £600,000 • 3 bed • 2 bath • 1424 ft²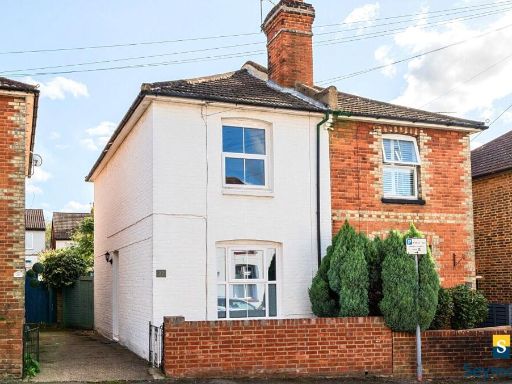 2 bedroom semi-detached house for sale in Queens Road, Guildford, Surrey, GU1 — £500,000 • 2 bed • 1 bath • 814 ft²
2 bedroom semi-detached house for sale in Queens Road, Guildford, Surrey, GU1 — £500,000 • 2 bed • 1 bath • 814 ft²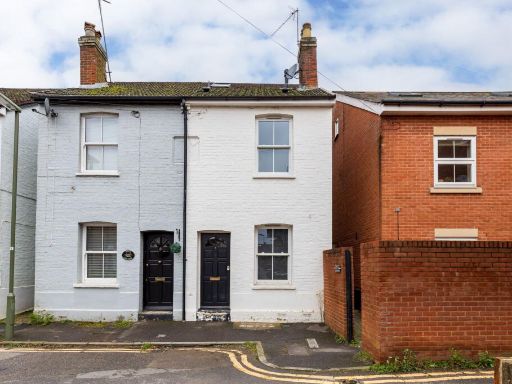 3 bedroom semi-detached house for sale in George Road, Guildford, GU1 — £675,000 • 3 bed • 2 bath • 1184 ft²
3 bedroom semi-detached house for sale in George Road, Guildford, GU1 — £675,000 • 3 bed • 2 bath • 1184 ft²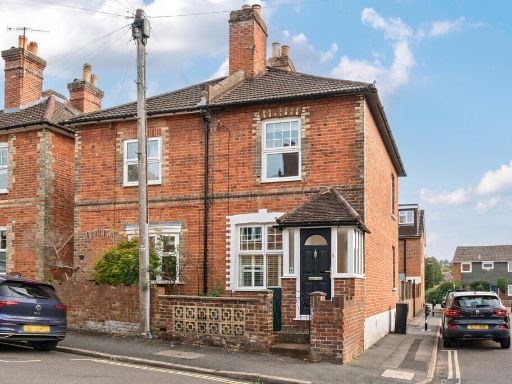 2 bedroom semi-detached house for sale in Queens Road, Guildford, GU1 — £495,000 • 2 bed • 1 bath • 834 ft²
2 bedroom semi-detached house for sale in Queens Road, Guildford, GU1 — £495,000 • 2 bed • 1 bath • 834 ft²