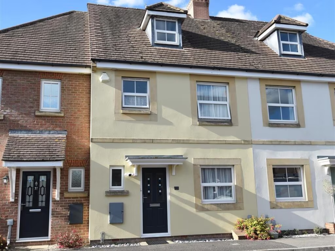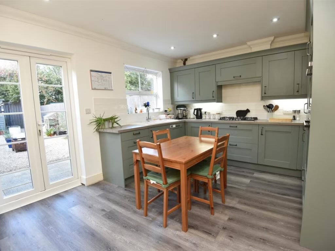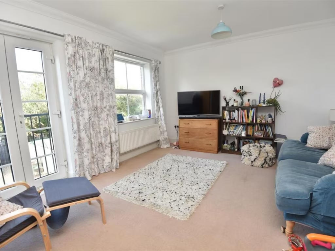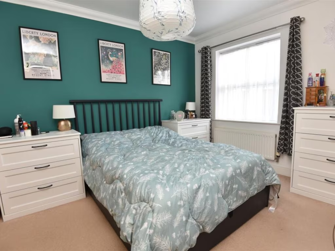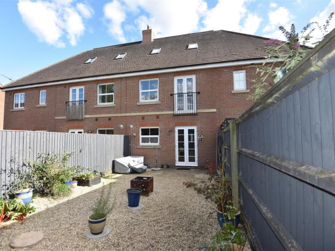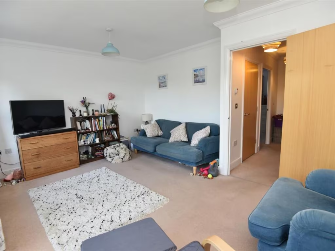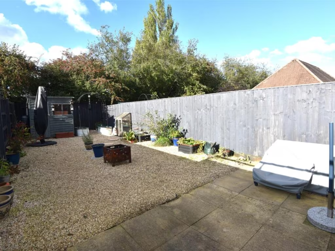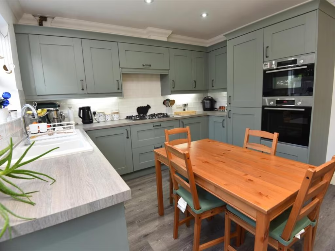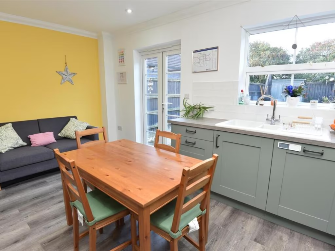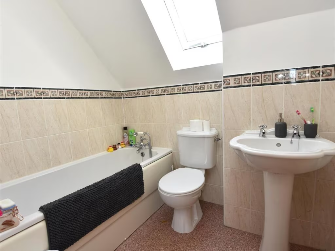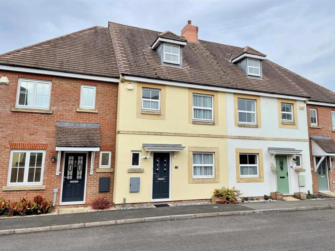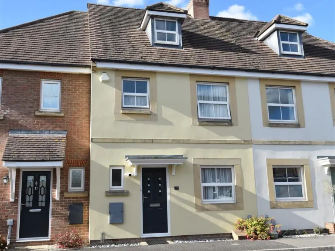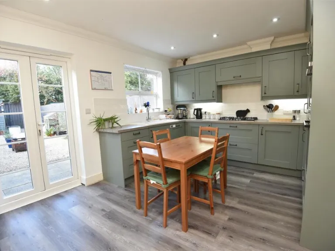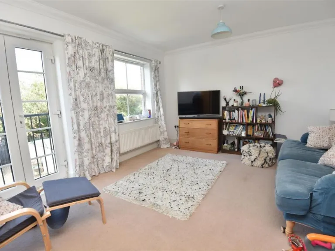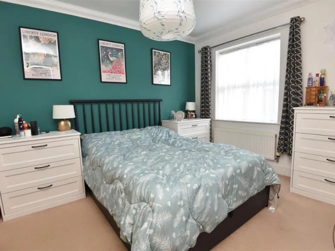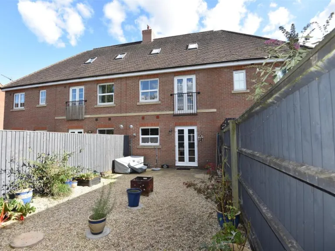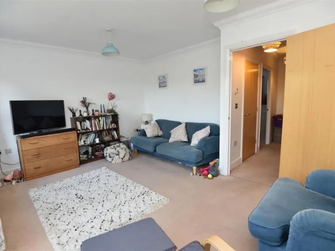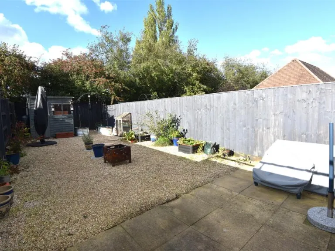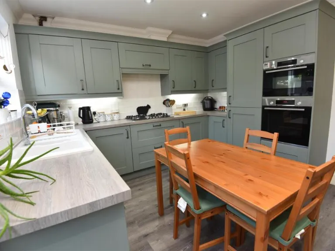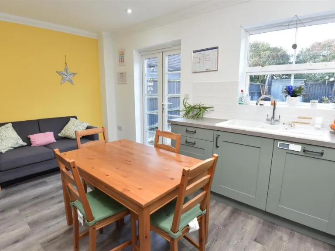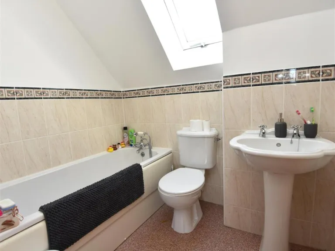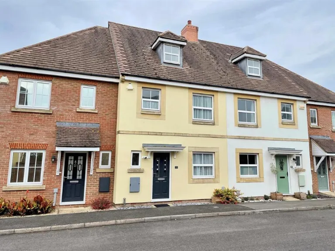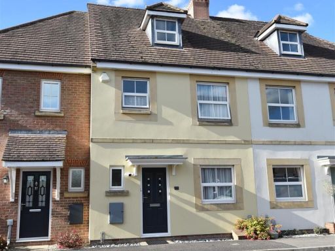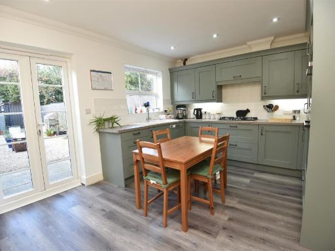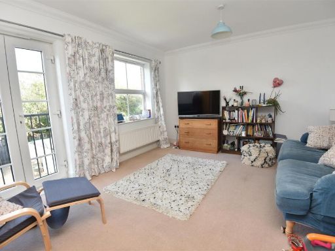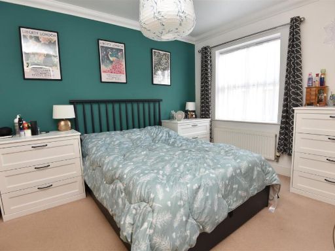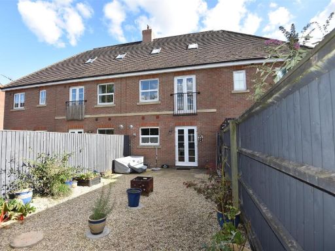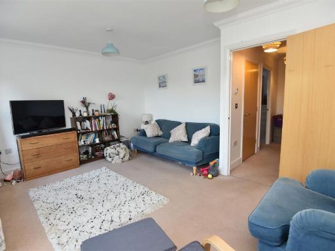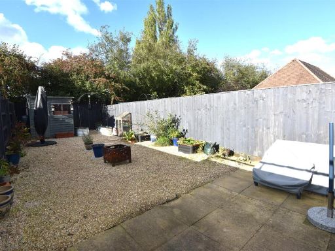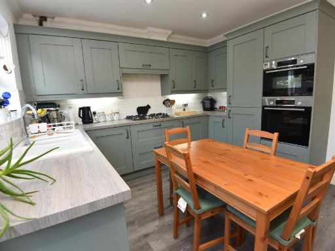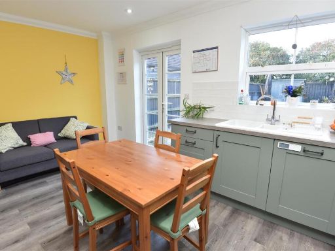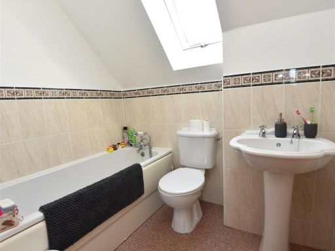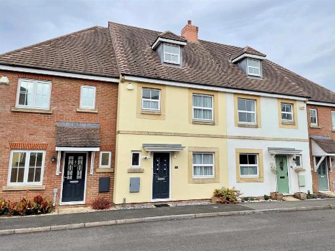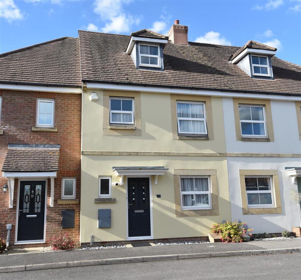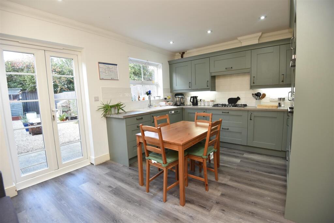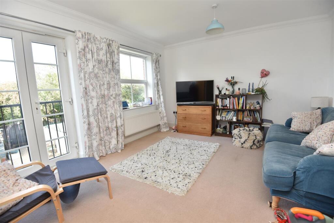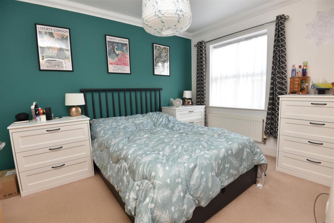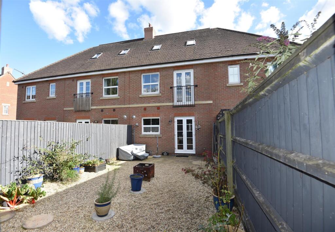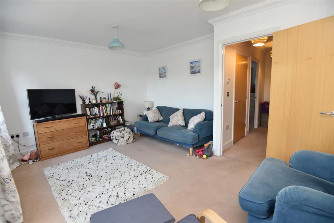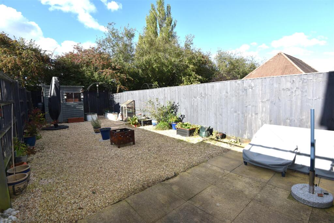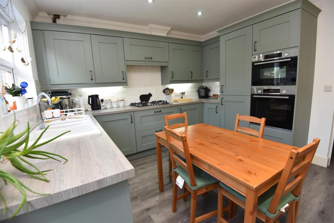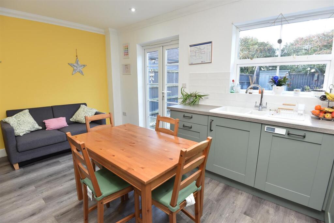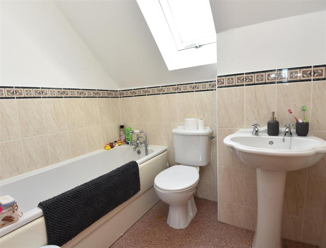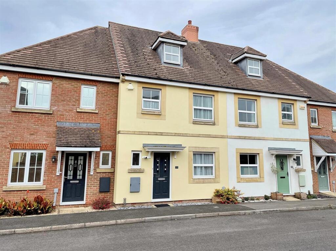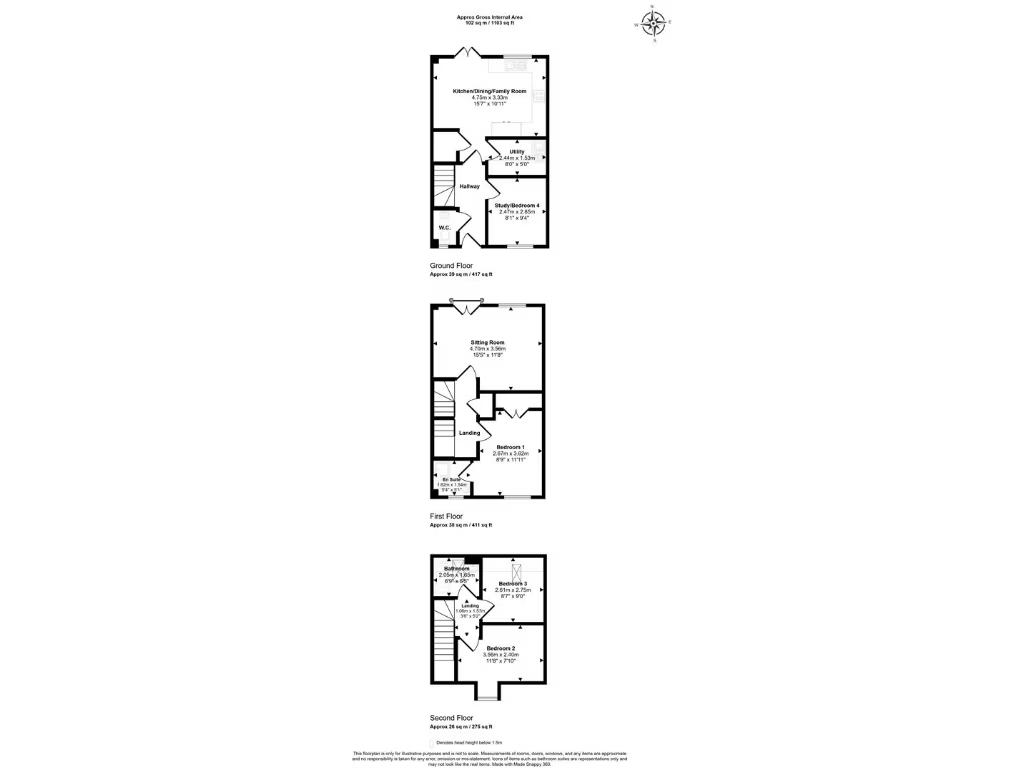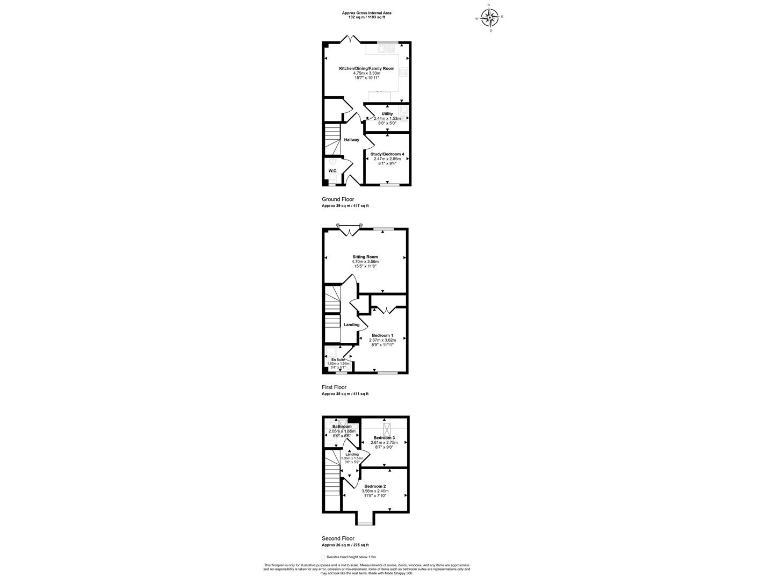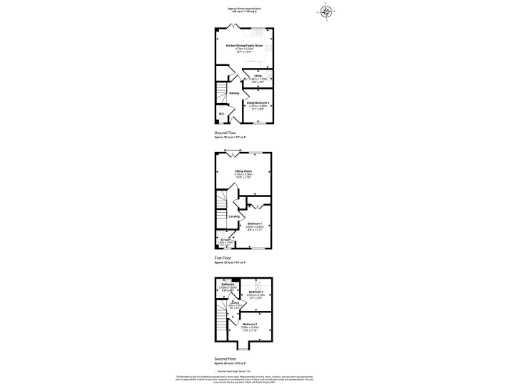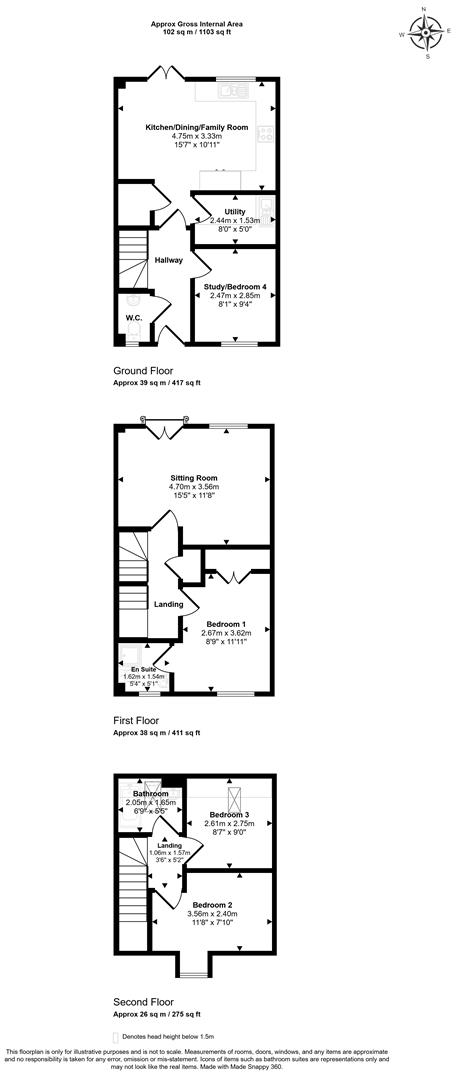Summary - 23 PALACE ROAD GILLINGHAM SP8 4PQ
3 bed 2 bath Town House
Low‑maintenance home with garage, close to station and town centre.
Three double bedrooms with principal en‑suite
Open‑plan kitchen/dining/family room with utility and cloakroom
Juliette balcony from the first‑floor sitting room
Easy‑maintenance rear garden with paved seating area
Garage with light, power and rafter storage plus parking space
EPC C, Nest controlled boiler under five years old, uPVC glazing
Small plot and average internal living space for three bedrooms
Area recorded as very high crime — consider security measures
Step into a modern, well‑laid-out three-bedroom townhouse arranged over three floors, designed for low‑maintenance family living. The ground floor hosts a flexible study and an open-plan kitchen/dining/family room with utility and cloakroom — a practical layout for everyday life and home working. The first-floor sitting room opens to a Juliette balcony while the principal bedroom benefits from built-in wardrobes and an en‑suite. Two further double bedrooms and a contemporary family bathroom occupy the top floor.
Outside, the rear garden has been landscaped for ease of upkeep with a paved seating area and stone chippings; a timber shed and a gate lead to the garage block and parking beyond. The property includes a powered garage with rafter storage and a parking space directly in front, useful for commuters and families with one vehicle. The home is thermostatically controlled with a Nest system, uPVC double glazing and a gas boiler under four‑and‑a‑half years old, giving good energy performance (EPC C).
Practical positives include freehold tenure, mains gas central heating, fast broadband availability and convenient walking distance to the town centre and mainline station. Local schooling options are varied: nearby primary schools include an outstanding Church of England school and others with mixed ratings; secondary provision is generally good.
Important considerations: the plot and garden are small and the internal footprint is average for a three‑storey townhouse — space-conscious buyers should view to judge suitability. The property sits in an area recorded with very high crime levels; prospective purchasers should factor this into location decisions and household security plans. Overall, this house will suit a first‑time buyer or growing family seeking a modern, low‑maintenance home with strong transport links and a convenient garage parking provision.
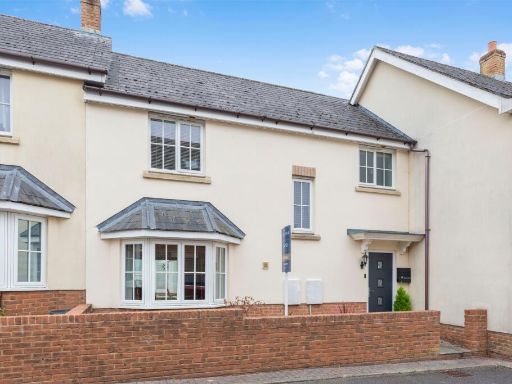 3 bedroom terraced house for sale in Ridgeway Road, Gillingham, SP8 — £265,000 • 3 bed • 2 bath • 946 ft²
3 bedroom terraced house for sale in Ridgeway Road, Gillingham, SP8 — £265,000 • 3 bed • 2 bath • 946 ft²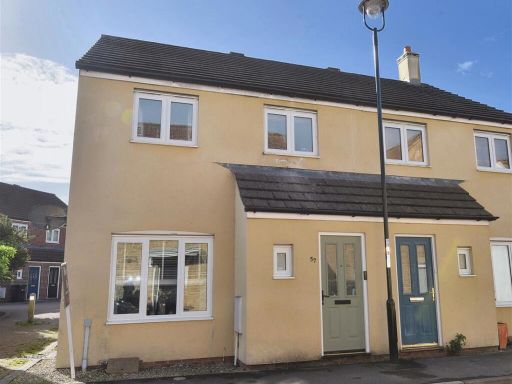 3 bedroom semi-detached house for sale in Chaffinch Chase, Gillingham, SP8 — £240,000 • 3 bed • 2 bath • 766 ft²
3 bedroom semi-detached house for sale in Chaffinch Chase, Gillingham, SP8 — £240,000 • 3 bed • 2 bath • 766 ft²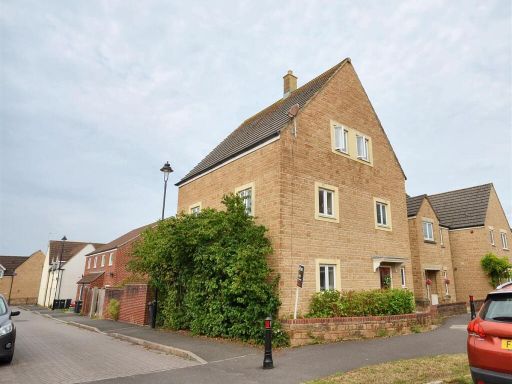 4 bedroom semi-detached house for sale in Goldfinch Gate, Gillingham, SP8 — £280,000 • 4 bed • 3 bath • 1444 ft²
4 bedroom semi-detached house for sale in Goldfinch Gate, Gillingham, SP8 — £280,000 • 4 bed • 3 bath • 1444 ft²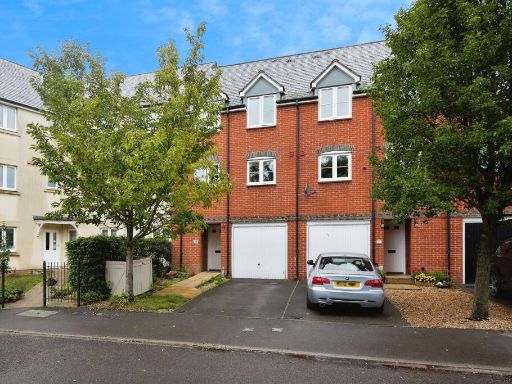 4 bedroom terraced house for sale in Oake Woods, Gillingham, SP8 — £260,000 • 4 bed • 2 bath • 1185 ft²
4 bedroom terraced house for sale in Oake Woods, Gillingham, SP8 — £260,000 • 4 bed • 2 bath • 1185 ft²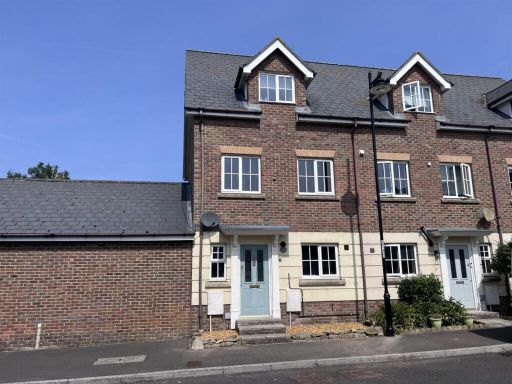 5 bedroom end of terrace house for sale in Ridgeway Road, Gillingham, SP8 — £325,000 • 5 bed • 2 bath • 1163 ft²
5 bedroom end of terrace house for sale in Ridgeway Road, Gillingham, SP8 — £325,000 • 5 bed • 2 bath • 1163 ft²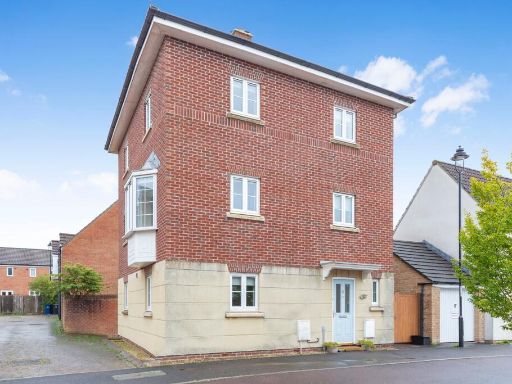 4 bedroom detached house for sale in Jay Walk, Gillingham, SP8 — £375,000 • 4 bed • 2 bath • 1541 ft²
4 bedroom detached house for sale in Jay Walk, Gillingham, SP8 — £375,000 • 4 bed • 2 bath • 1541 ft²