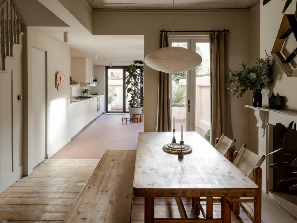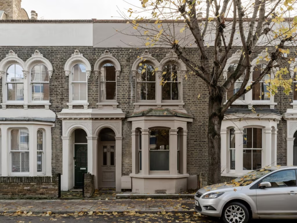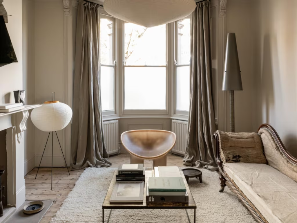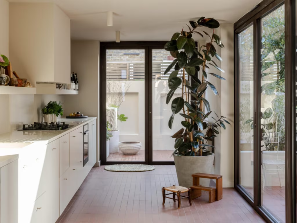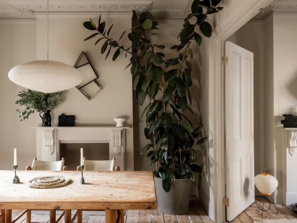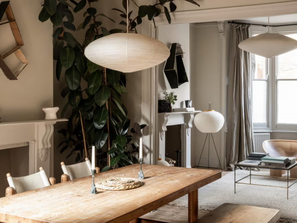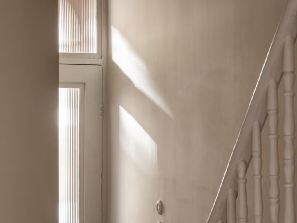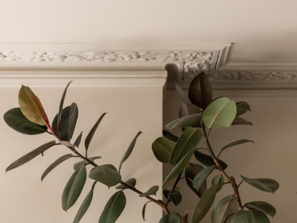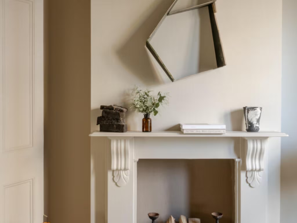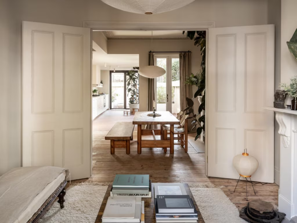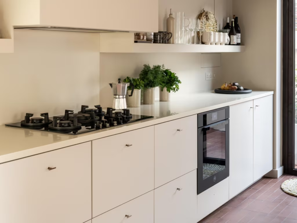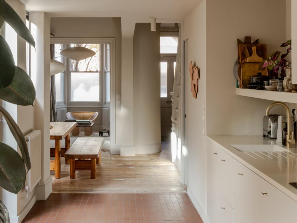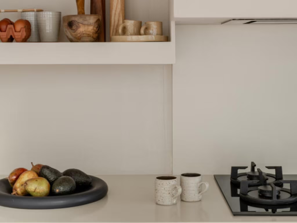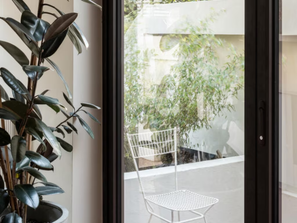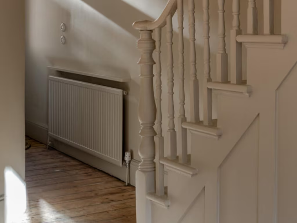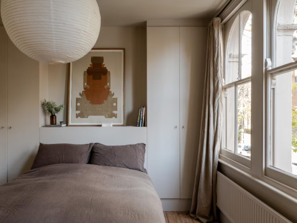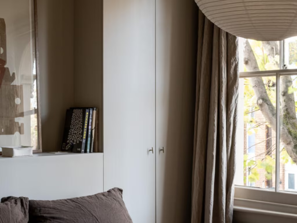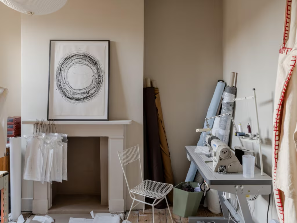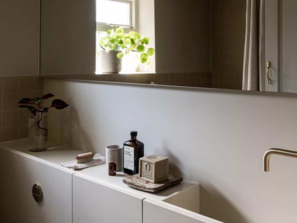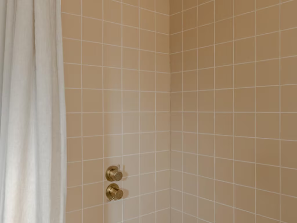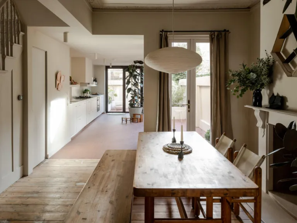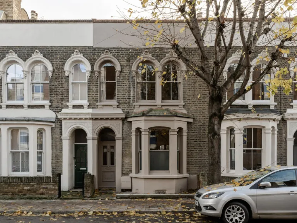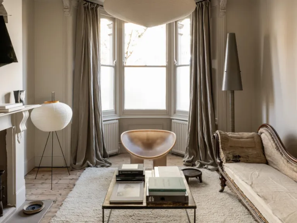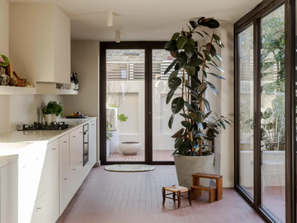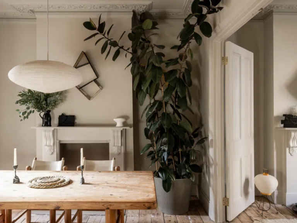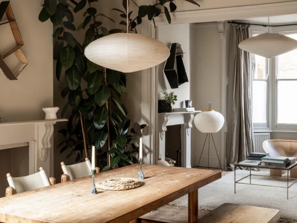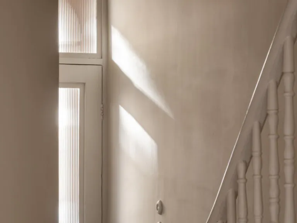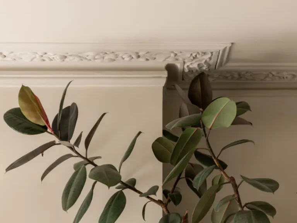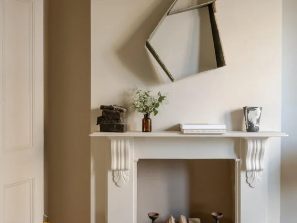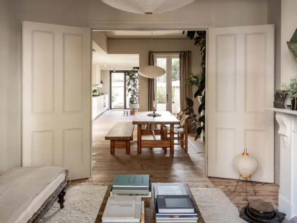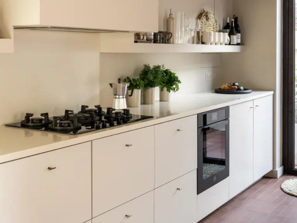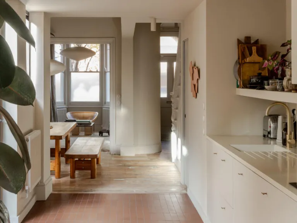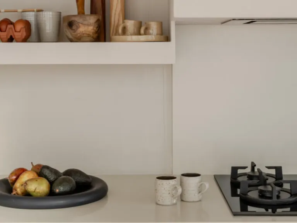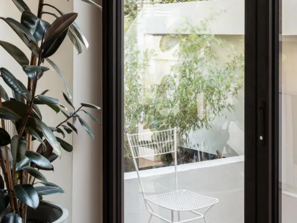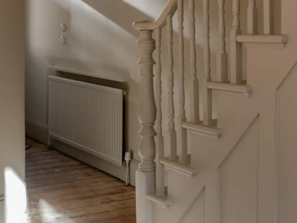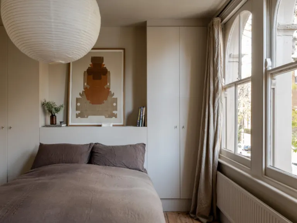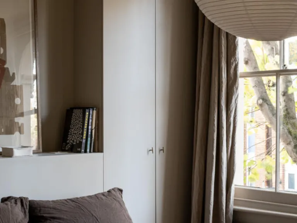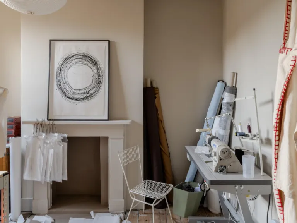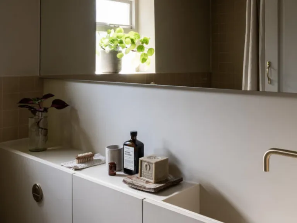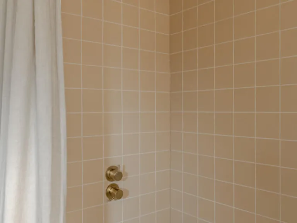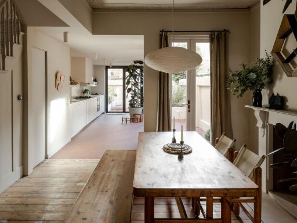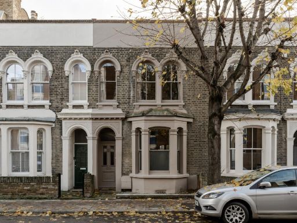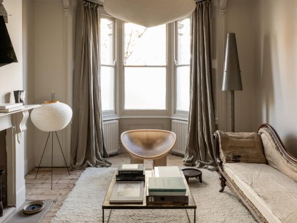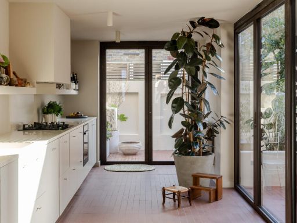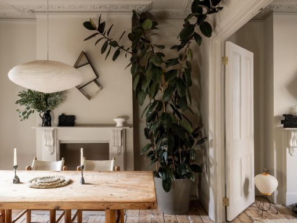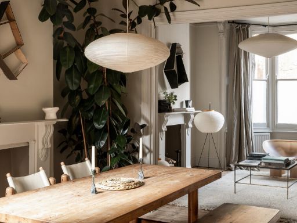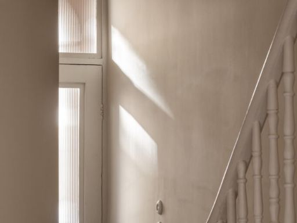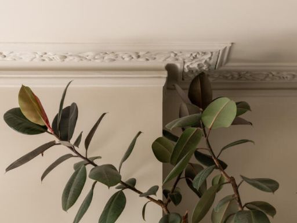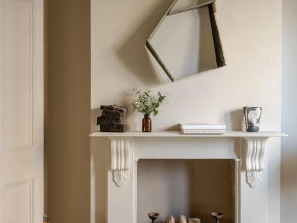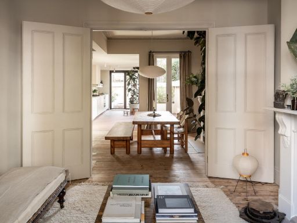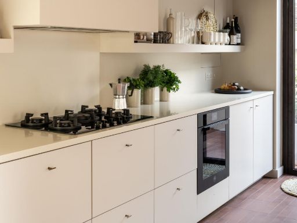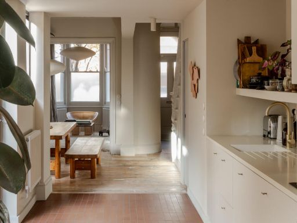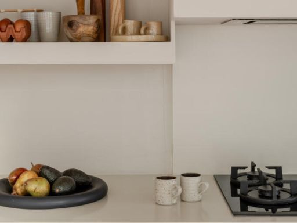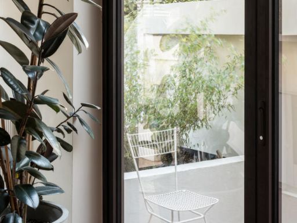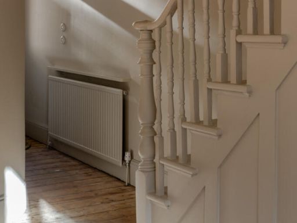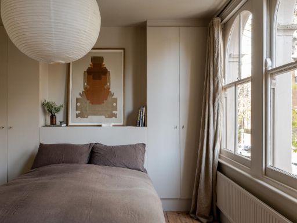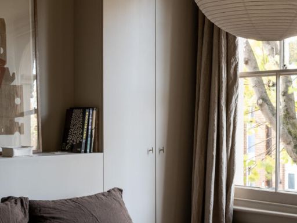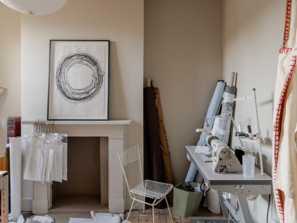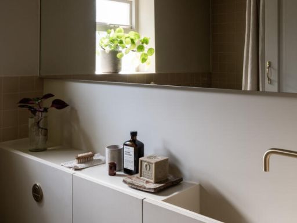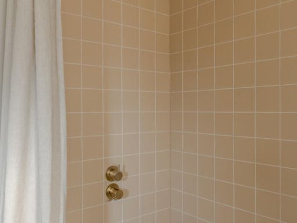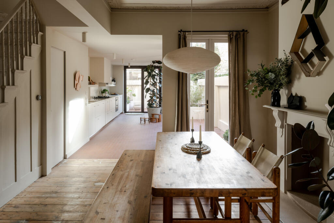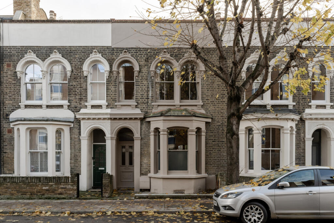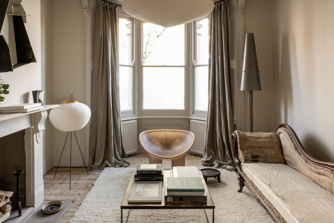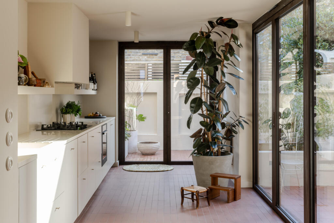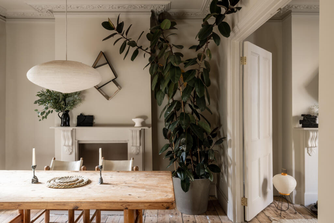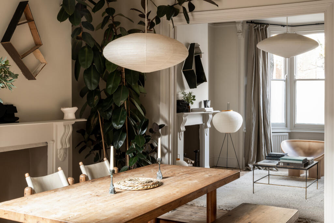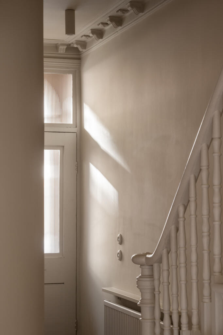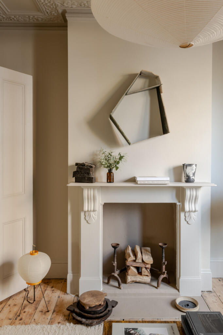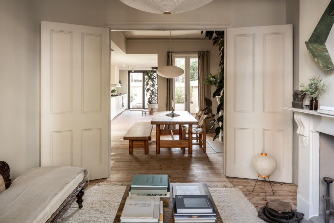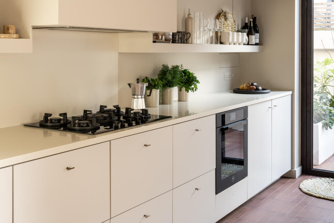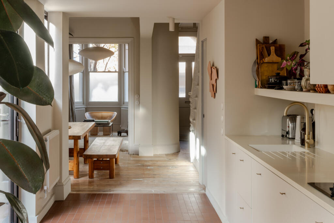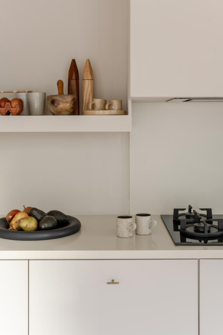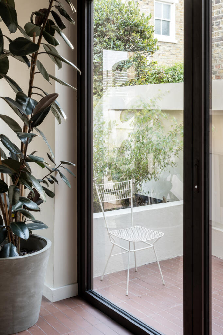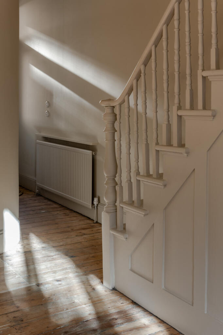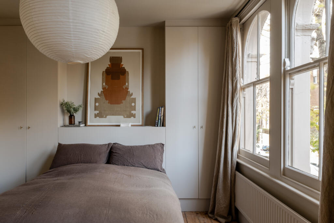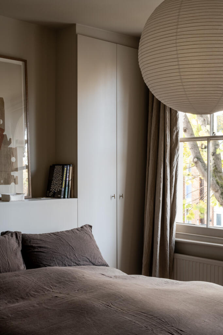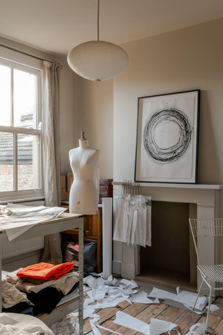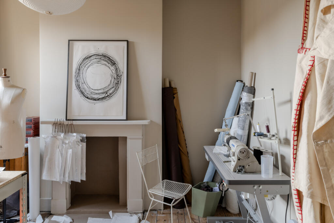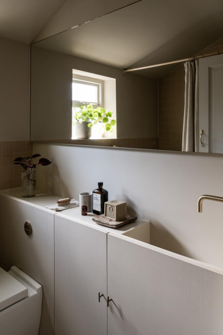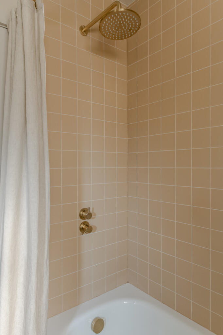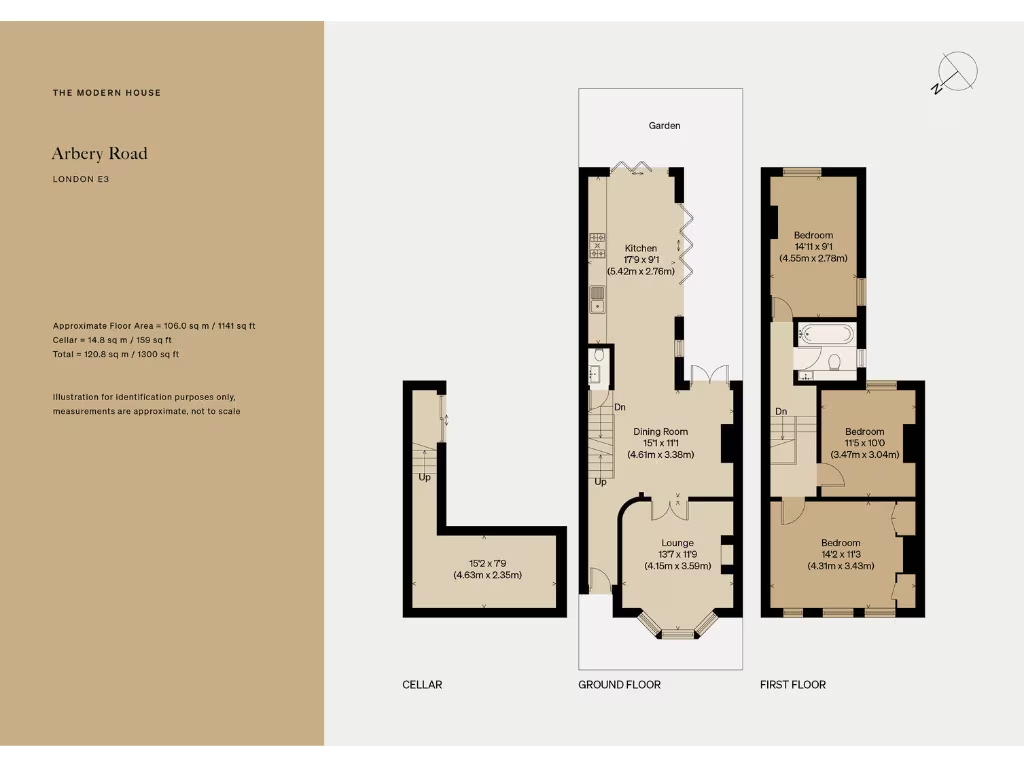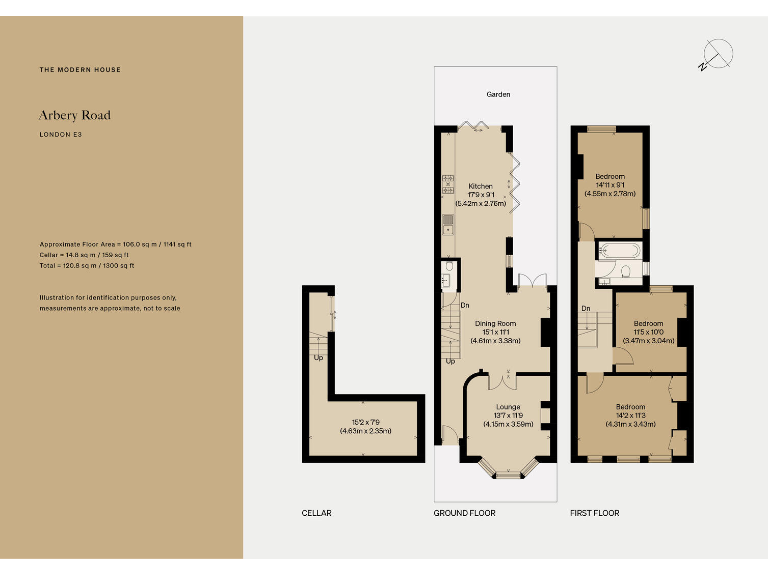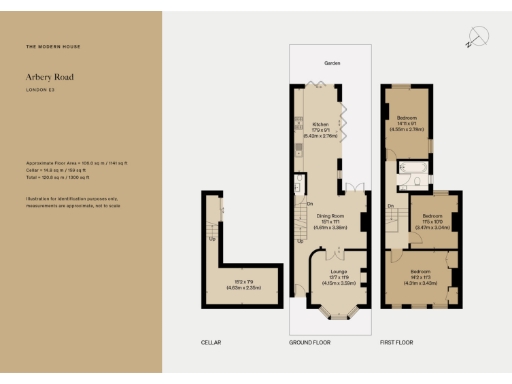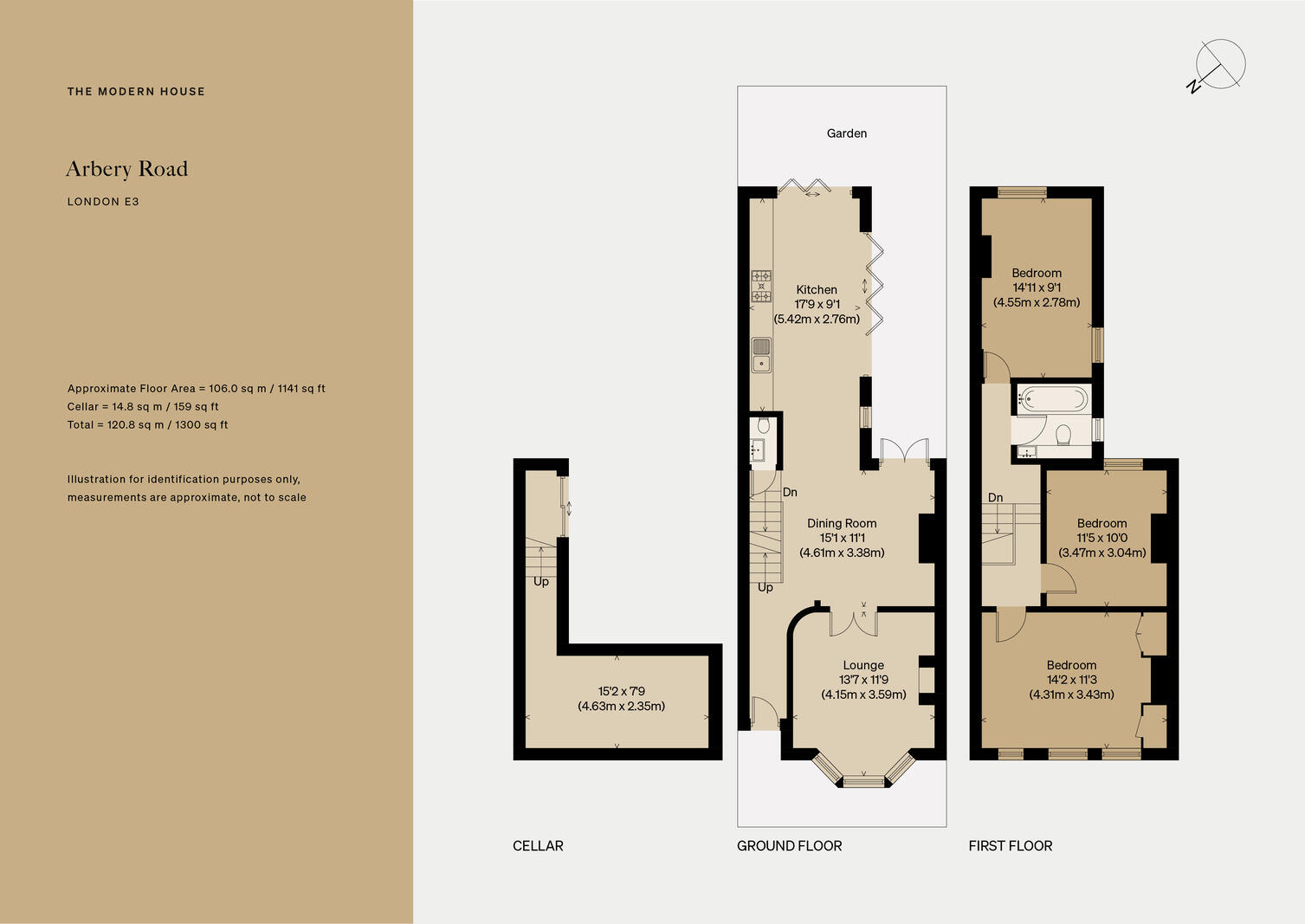Summary - 52 ARBERY ROAD LONDON E3 5DD
3 bed 1 bath Terraced
Sensitively restored three-bedroom Victorian terrace with south-facing garden and excellent transport links.
Freehold Victorian mid-terrace in Medway Conservation Area
Newly renovated throughout with contemporary kitchen and bathroom
Open-plan ground floor with concertina doors to south-facing patio garden
Three double bedrooms; original sash windows and period detailing retained
Large plot / massive garden footprint with terracotta patios and planting
Solid brick walls; no assumed cavity insulation — further works possible
Single bathroom for three bedrooms; council tax Band E (above average)
Area is deprived with above-average crime — consider local context
Set within Bow’s Medway Conservation Area, this sensitively restored Victorian terraced house blends original period detail with contemporary interventions. The ground floor’s open-plan living, dining and kitchen space benefits from large sash windows, high ceilings and concertina doors that fold out to a south-facing terracotta-tiled patio — an appealing indoor/outdoor arrangement for family life and entertaining.
Three double bedrooms occupy the first floor; the principal bedroom retains round-headed sash windows and built-in joinery. The house has been newly renovated throughout with a warm, restrained palette, modern kitchen fittings and a refurbished bathroom with quality finishes. Practical touches include double glazing (post-2002), mains gas central heating and good broadband and mobile signal in the area.
Buyers should note material local factors: the neighbourhood records above-average crime and sits within an area classified as deprived. The property is a solid-brick Victorian build with no assumed cavity insulation, so further insulation works could be required. There is a single bathroom serving three double bedrooms and council tax is above average (Band E).
This freehold mid-terrace will suit families seeking a characterful home near parks, galleries and good transport links, or investors wanting a well-presented rental in a highly connected east London location. The large plot and generous living footprint also offer scope for further adaptation subject to conservation constraints.
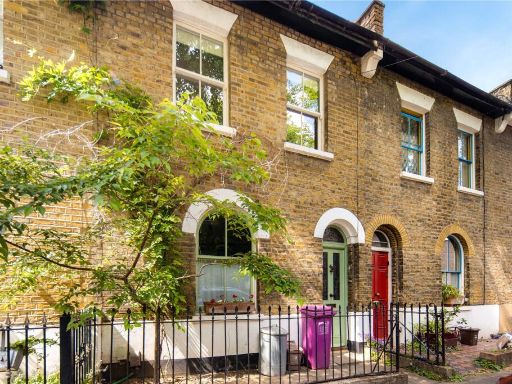 3 bedroom house for sale in Norman Grove, Bow, London, E3 — £1,100,000 • 3 bed • 1 bath • 1017 ft²
3 bedroom house for sale in Norman Grove, Bow, London, E3 — £1,100,000 • 3 bed • 1 bath • 1017 ft²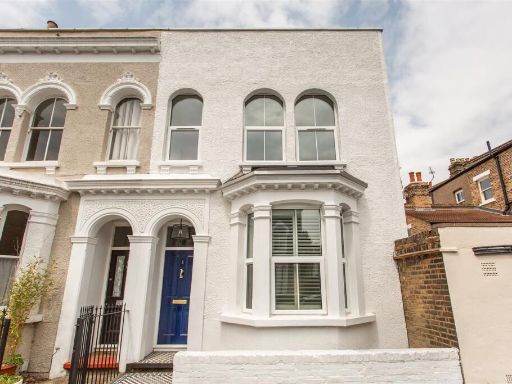 3 bedroom house for sale in Strahan Road, Mile End, E3 — £1,075,000 • 3 bed • 1 bath • 1270 ft²
3 bedroom house for sale in Strahan Road, Mile End, E3 — £1,075,000 • 3 bed • 1 bath • 1270 ft²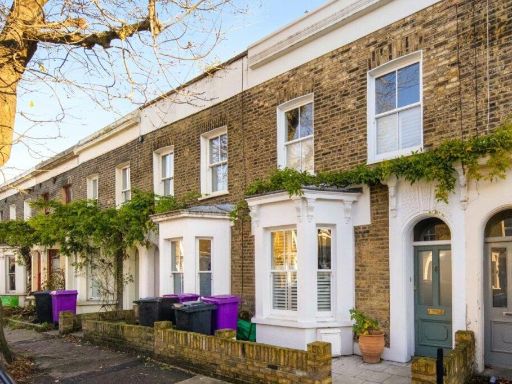 3 bedroom house for sale in Swaton Road, Bow, London, E3 — £775,000 • 3 bed • 2 bath • 1073 ft²
3 bedroom house for sale in Swaton Road, Bow, London, E3 — £775,000 • 3 bed • 2 bath • 1073 ft²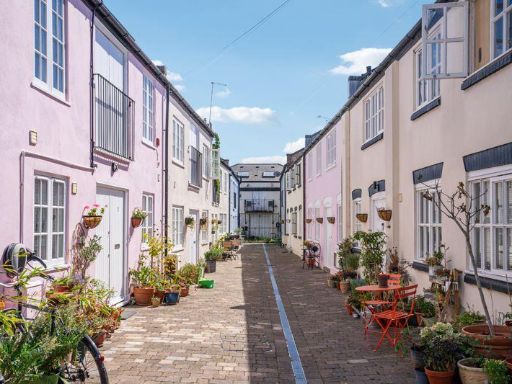 2 bedroom mews property for sale in Medway Buildings, Bow, E3 — £840,000 • 2 bed • 2 bath • 995 ft²
2 bedroom mews property for sale in Medway Buildings, Bow, E3 — £840,000 • 2 bed • 2 bath • 995 ft²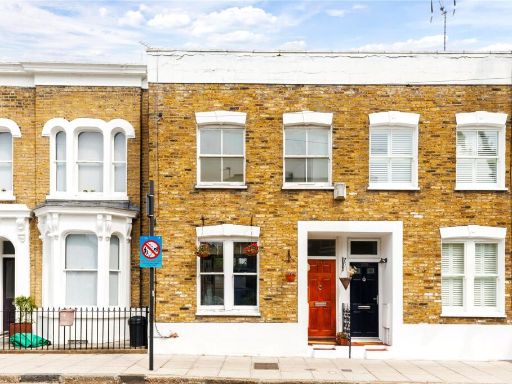 2 bedroom terraced house for sale in Antill Road, London, E3 — £600,000 • 2 bed • 1 bath • 540 ft²
2 bedroom terraced house for sale in Antill Road, London, E3 — £600,000 • 2 bed • 1 bath • 540 ft²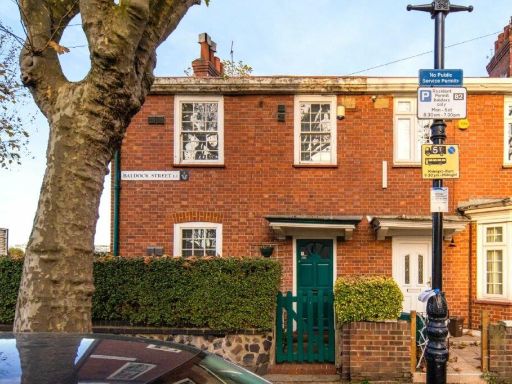 3 bedroom house for sale in Baldock Street, Bow, London, E3 — £600,000 • 3 bed • 1 bath • 894 ft²
3 bedroom house for sale in Baldock Street, Bow, London, E3 — £600,000 • 3 bed • 1 bath • 894 ft²