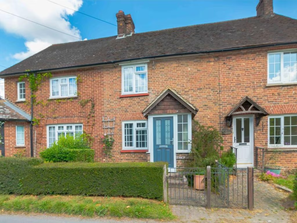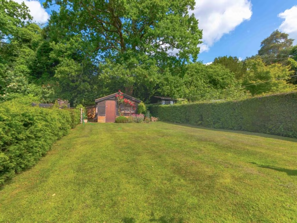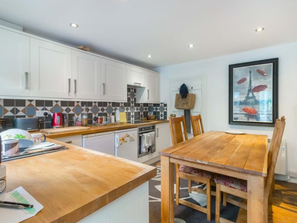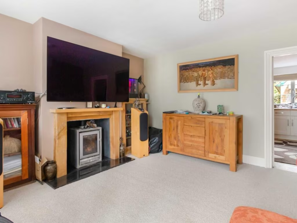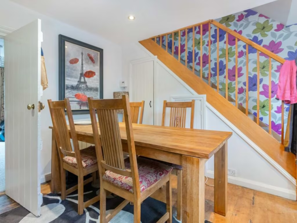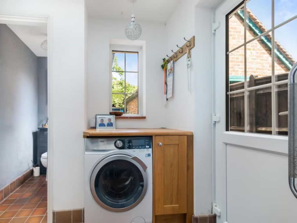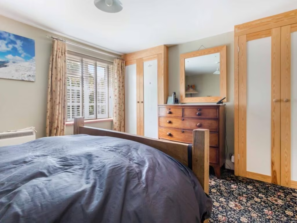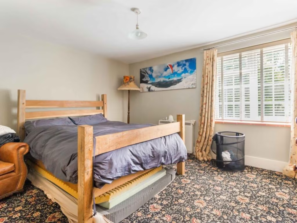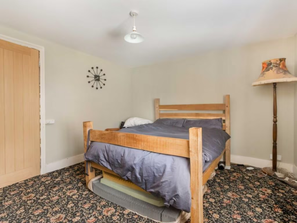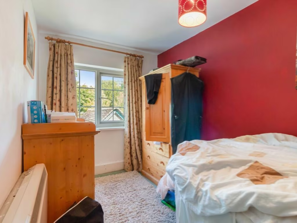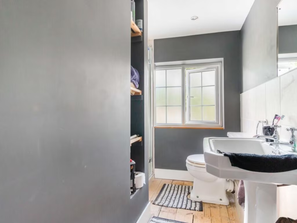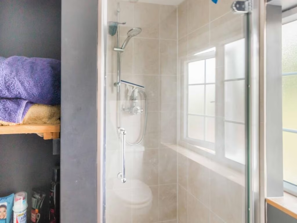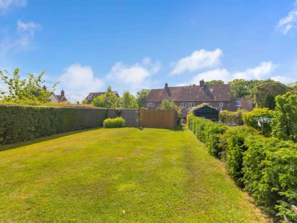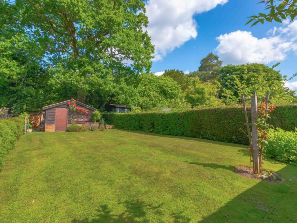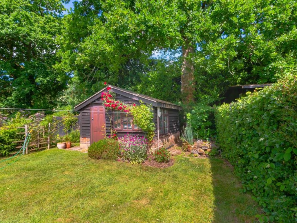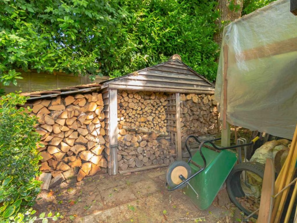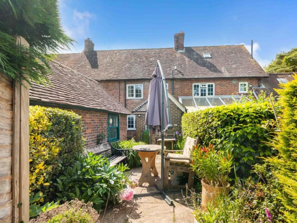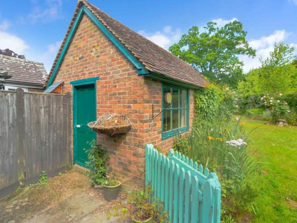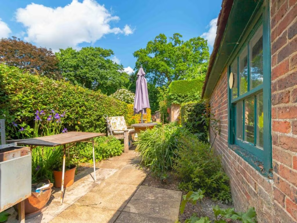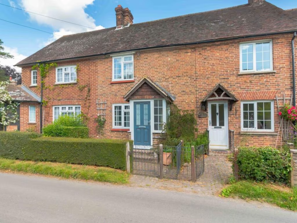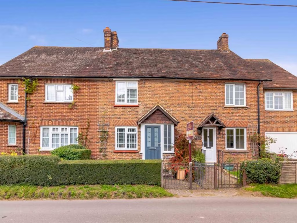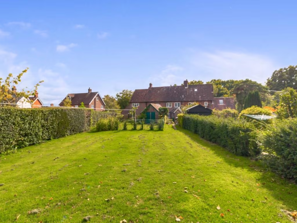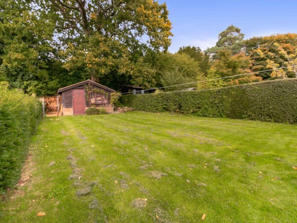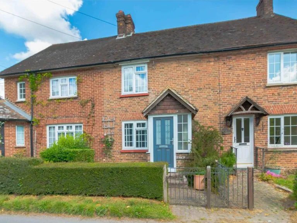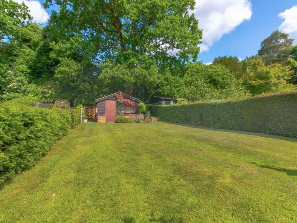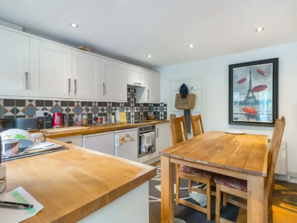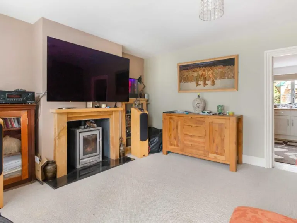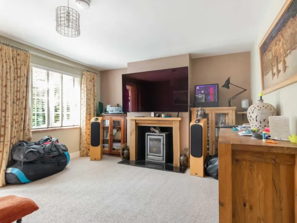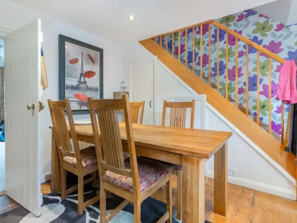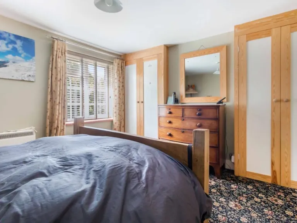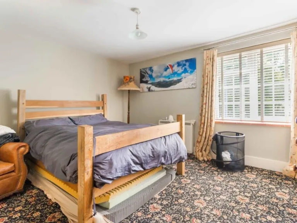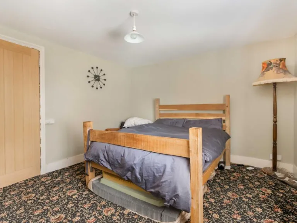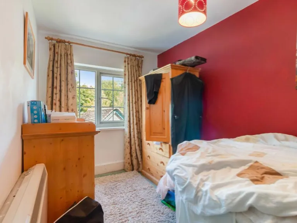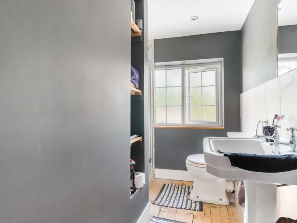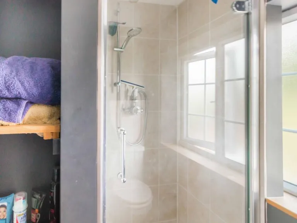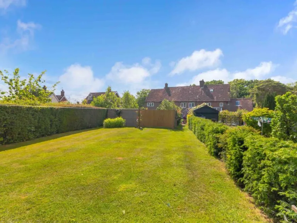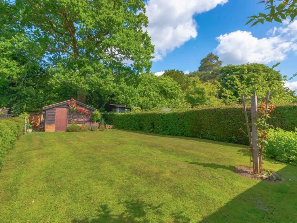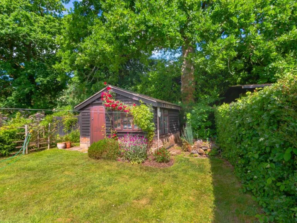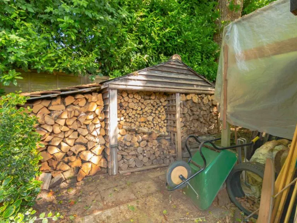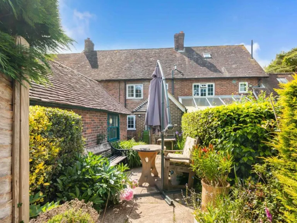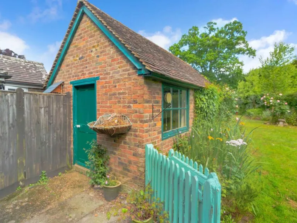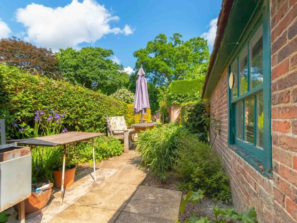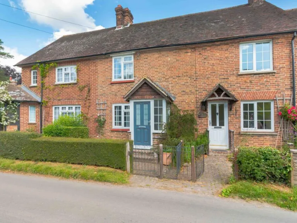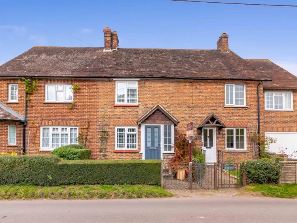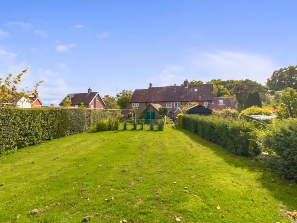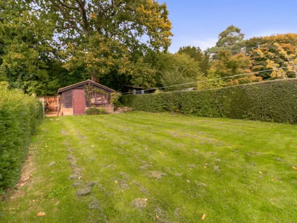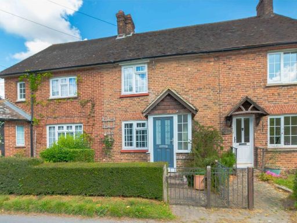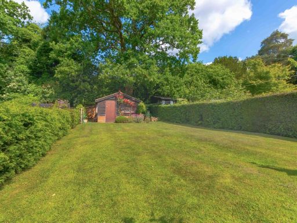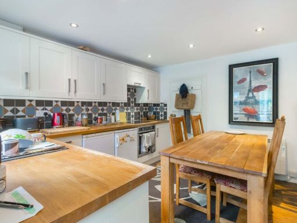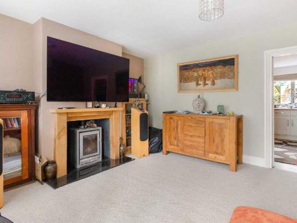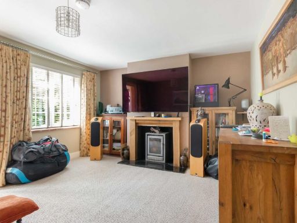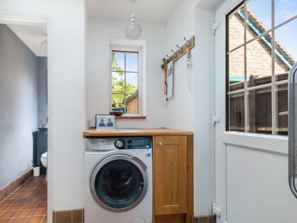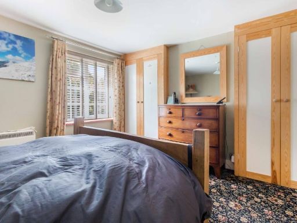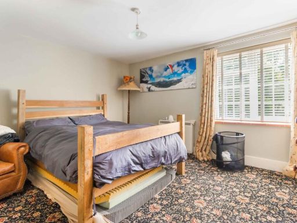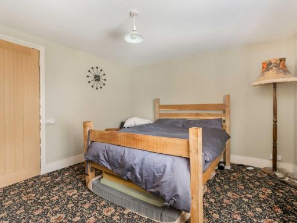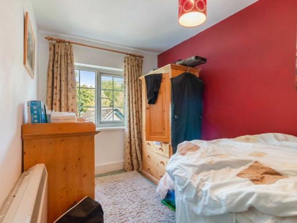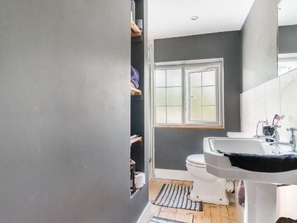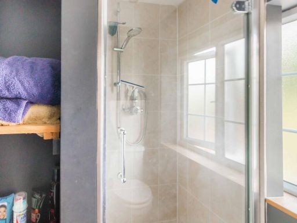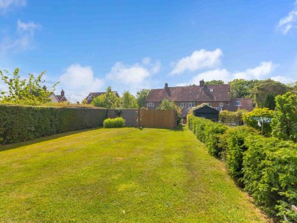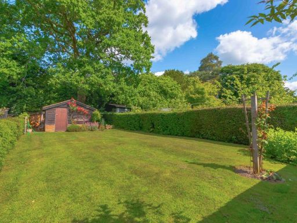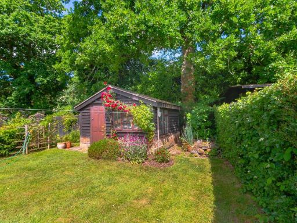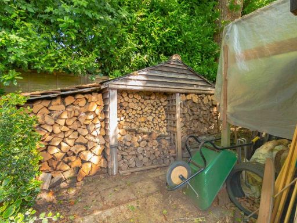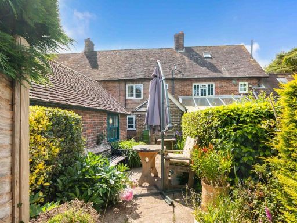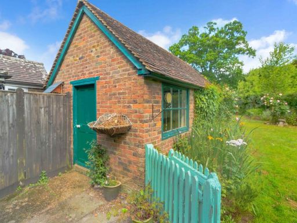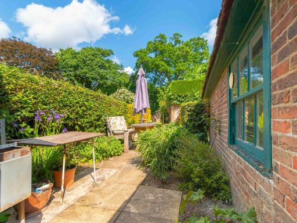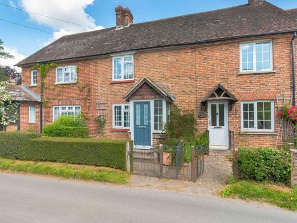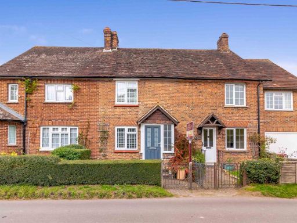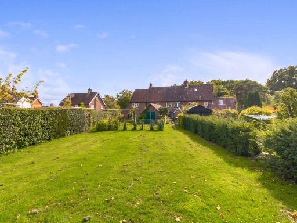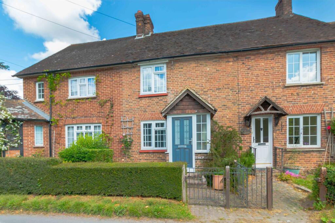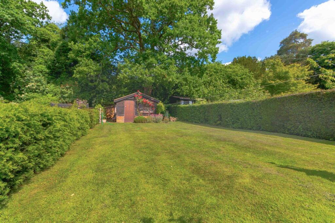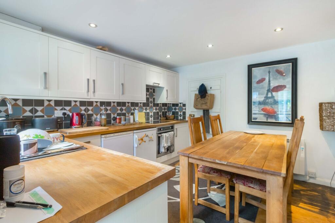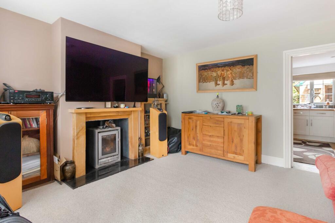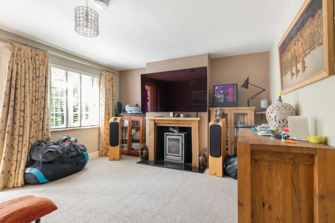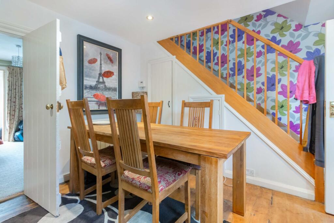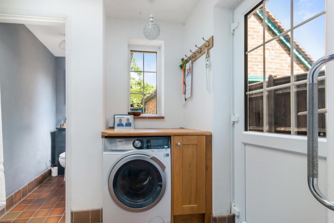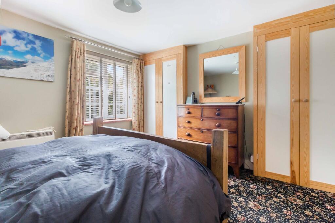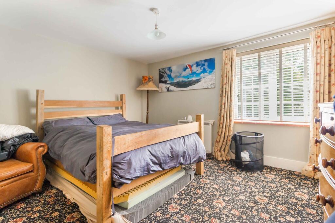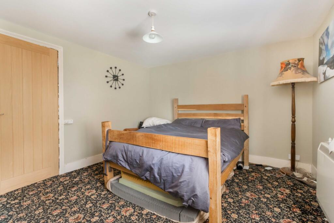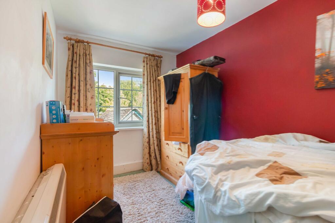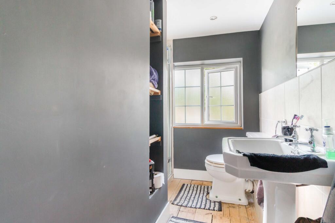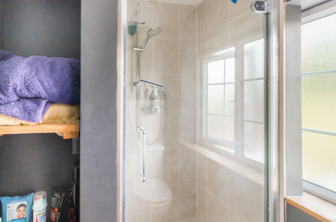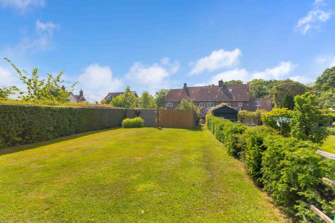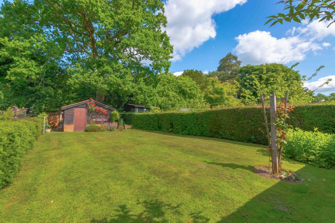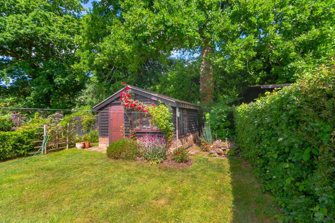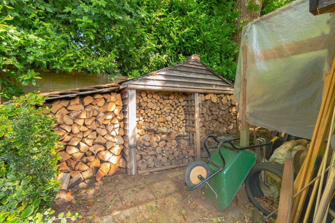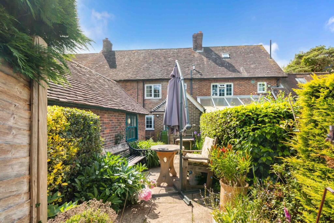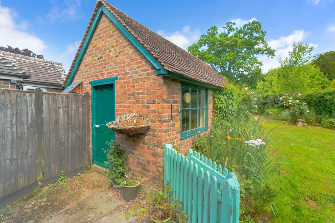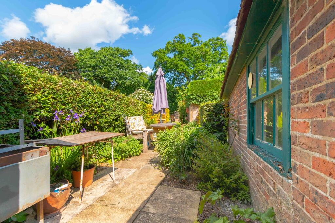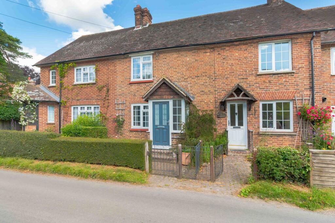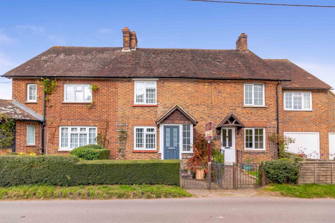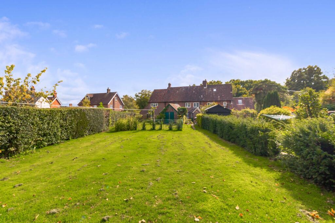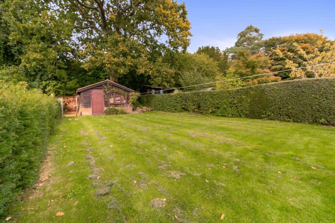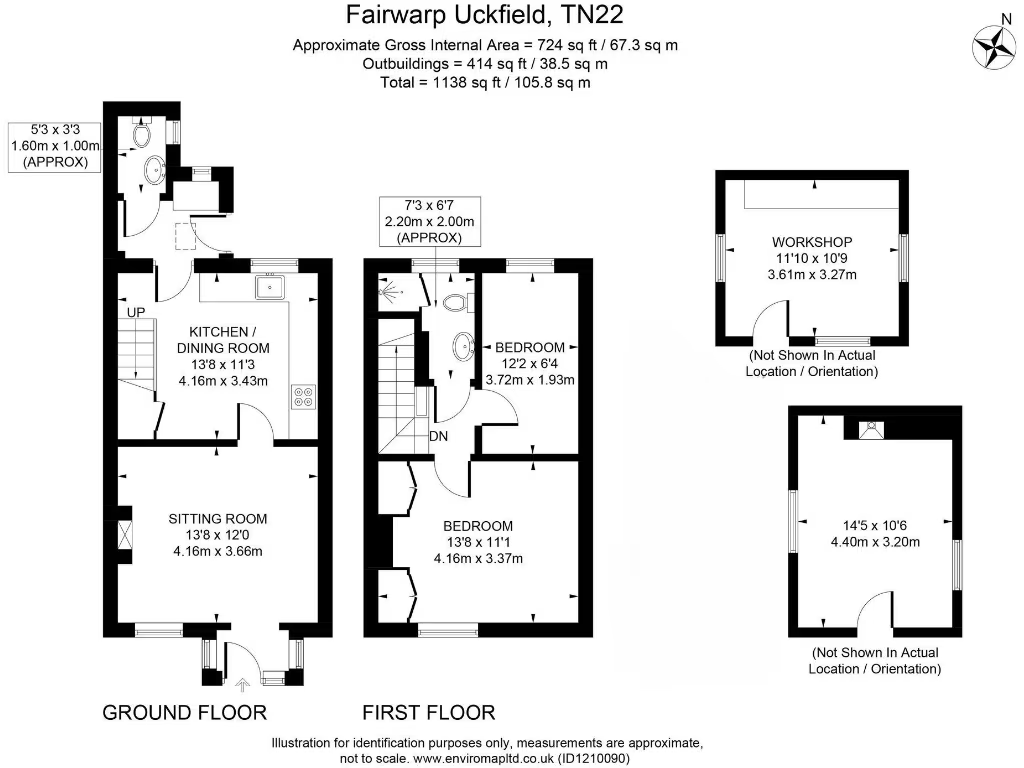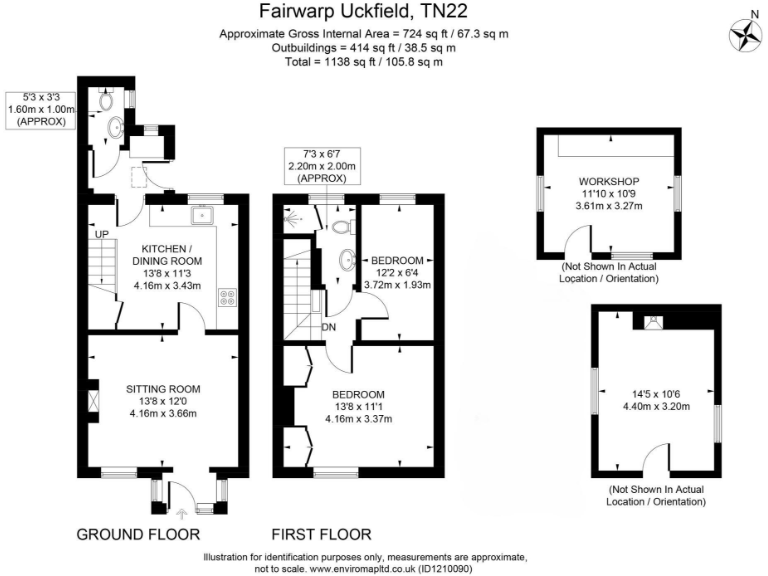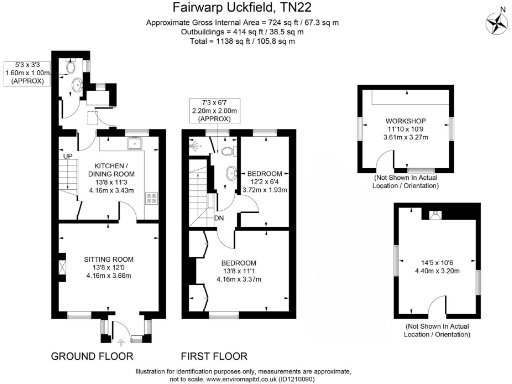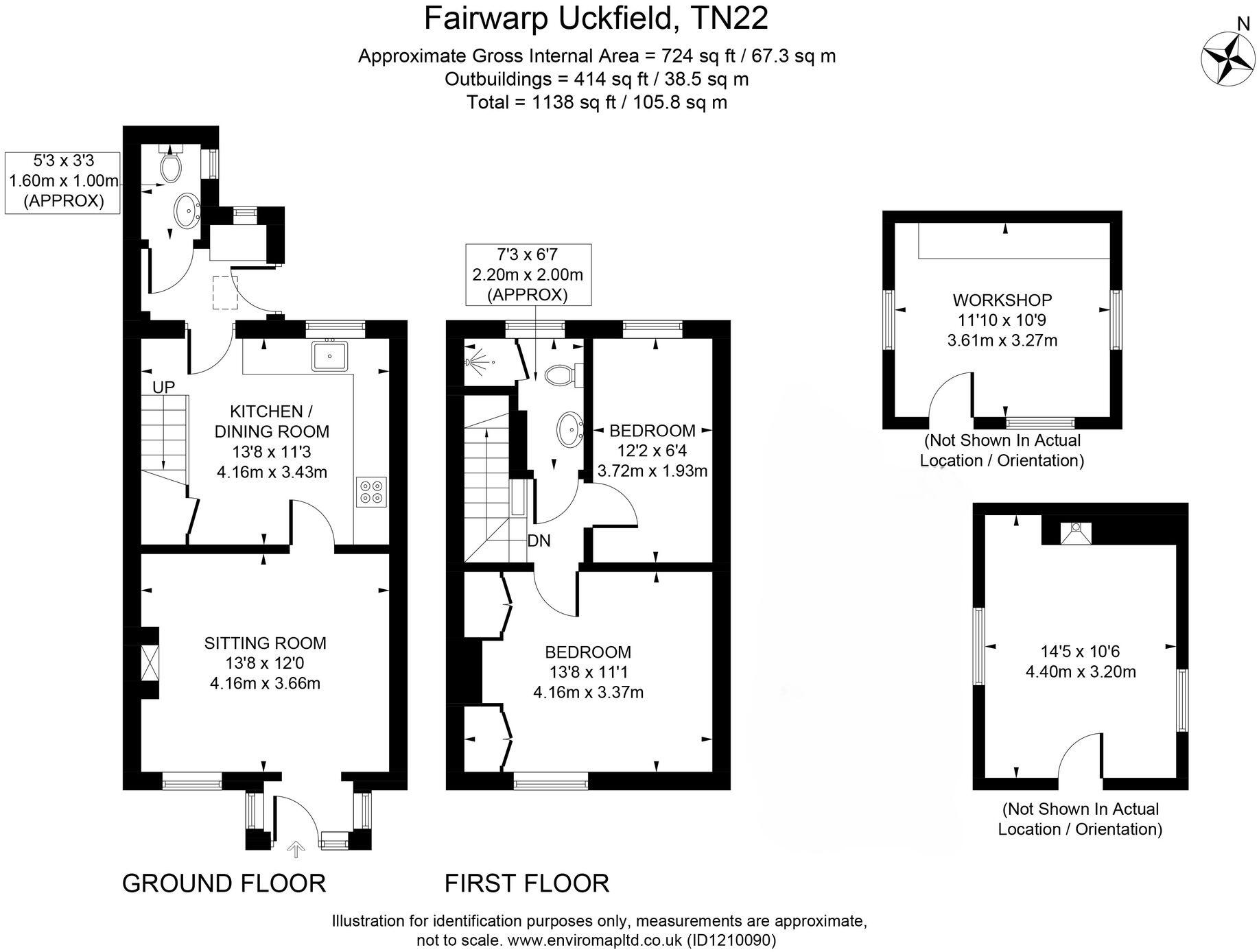Summary - 4 Rose Cottages, Fairwarp, UCKFIELD TN22 3BE
2 bed 1 bath Terraced
Large secluded garden with versatile outbuildings ideal for rural living.
Two double bedrooms in a character mid-terrace cottage
This attractive two-bedroom mid-terrace cottage sits opposite the village green in Fairwarp, on the edge of Ashdown Forest. The house retains period charm — brick facade, chimney and cottage proportions — and has been well maintained with a sitting room featuring a woodburning stove and a refitted shower room. The property is offered freehold and extends to about 1,138 sq ft including outbuildings, with a substantial, well-landscaped rear garden as its principal asset.
The garden houses a large detached brick outbuilding, a chalet and a loggia, offering useful ancillary space for a home office, studio or potential guest accommodation (subject to consents). Inside, an impressive kitchen/breakfast room links to a utility/boot room and separate cloakroom, while two double bedrooms share the upstairs shower room. There is scope to incorporate the outbuilding into living accommodation if desired, but this would require planning and building regulation checks.
Notable practical points: the house has solid brick walls (likely uninsulated), double glazing installed before 2002, oil-fired central heating and an EPC rating of D. Mobile signal is reported as none and broadband speeds are average. A right of way issue affecting garden access remains to be resolved; access is currently available only at the end of the garden. These factors are offset by very low local crime, good nearby schools and immediate access to village amenities and countryside walking.
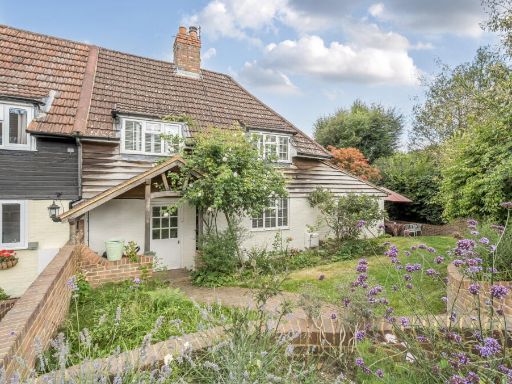 3 bedroom semi-detached house for sale in Upper Close, Forest Row, East Sussex, RH18 — £600,000 • 3 bed • 1 bath • 1436 ft²
3 bedroom semi-detached house for sale in Upper Close, Forest Row, East Sussex, RH18 — £600,000 • 3 bed • 1 bath • 1436 ft²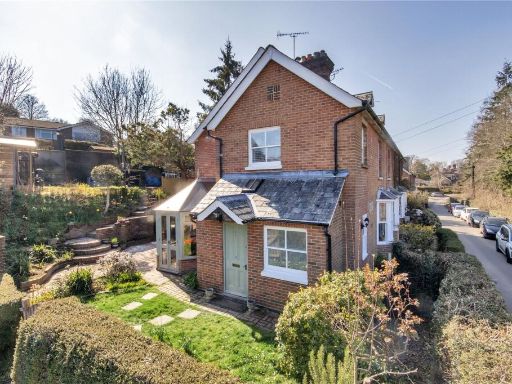 3 bedroom end of terrace house for sale in Fairview Cottages, Balaclava Lane, Wadhurst, East Sussex, TN5 — £545,000 • 3 bed • 1 bath • 1295 ft²
3 bedroom end of terrace house for sale in Fairview Cottages, Balaclava Lane, Wadhurst, East Sussex, TN5 — £545,000 • 3 bed • 1 bath • 1295 ft²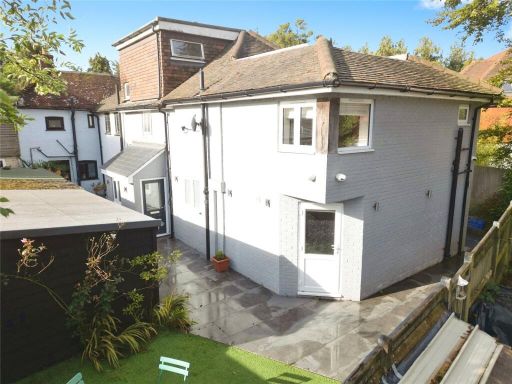 4 bedroom end of terrace house for sale in Main Road, Hadlow Down, Uckfield, East Sussex, TN22 — £425,000 • 4 bed • 3 bath • 1424 ft²
4 bedroom end of terrace house for sale in Main Road, Hadlow Down, Uckfield, East Sussex, TN22 — £425,000 • 4 bed • 3 bath • 1424 ft²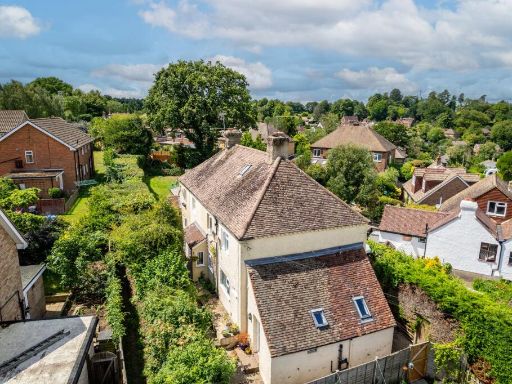 2 bedroom cottage for sale in Woods Hill Lane, Ashurst Wood, RH19 — £325,000 • 2 bed • 1 bath • 587 ft²
2 bedroom cottage for sale in Woods Hill Lane, Ashurst Wood, RH19 — £325,000 • 2 bed • 1 bath • 587 ft²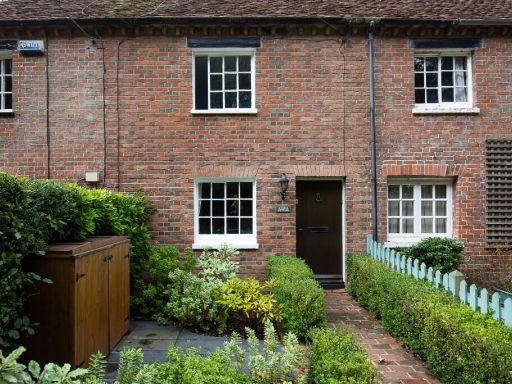 2 bedroom terraced house for sale in Sham Farm Road, TN3 — £575,000 • 2 bed • 1 bath • 1419 ft²
2 bedroom terraced house for sale in Sham Farm Road, TN3 — £575,000 • 2 bed • 1 bath • 1419 ft²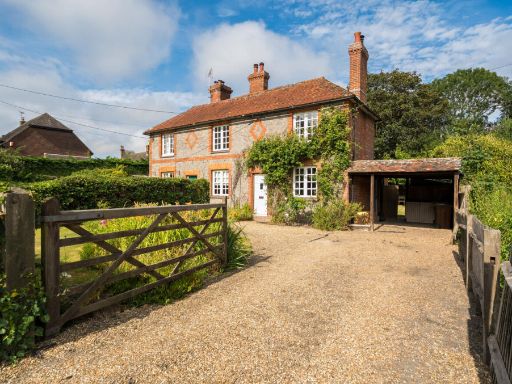 2 bedroom semi-detached house for sale in Estate Cottages, Heathfield Road, BN8 — £475,000 • 2 bed • 1 bath • 841 ft²
2 bedroom semi-detached house for sale in Estate Cottages, Heathfield Road, BN8 — £475,000 • 2 bed • 1 bath • 841 ft²