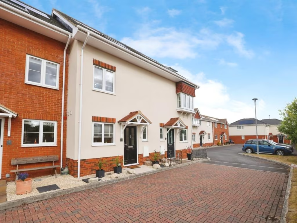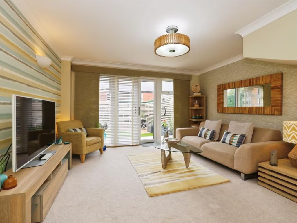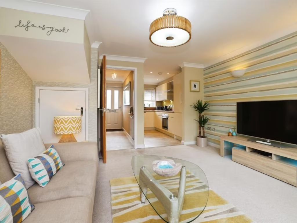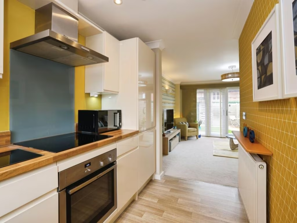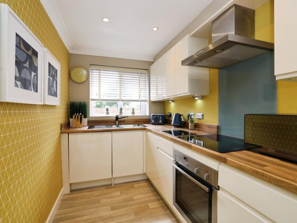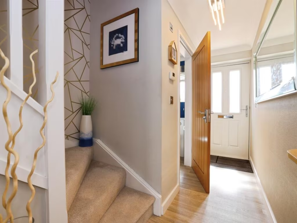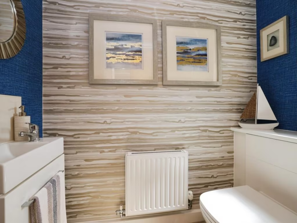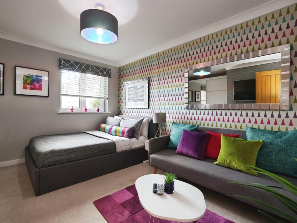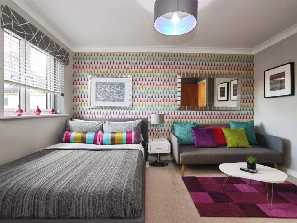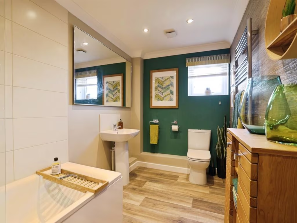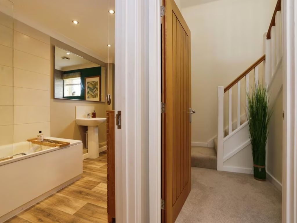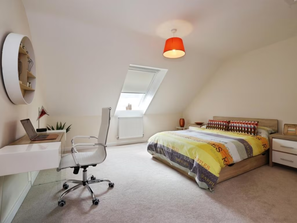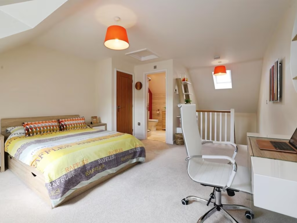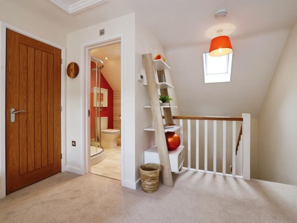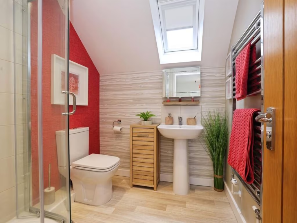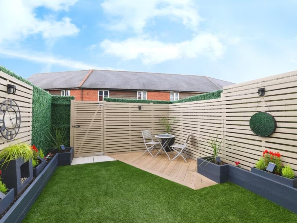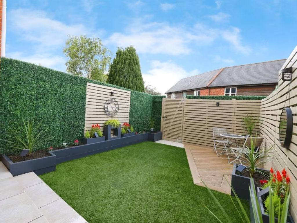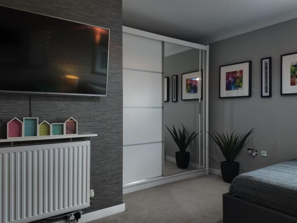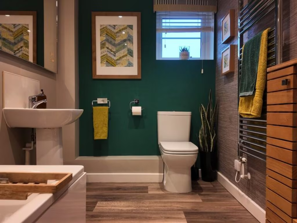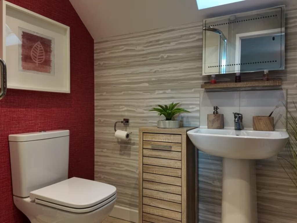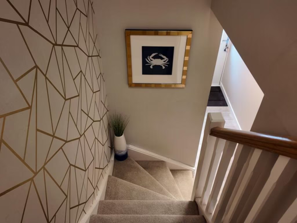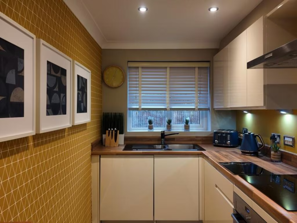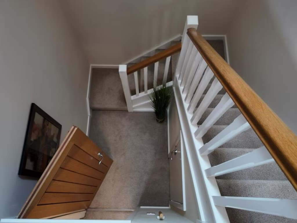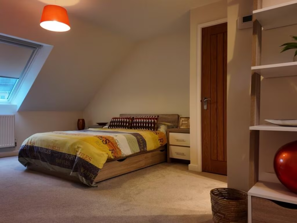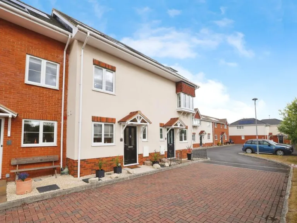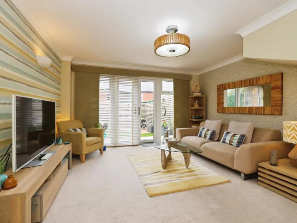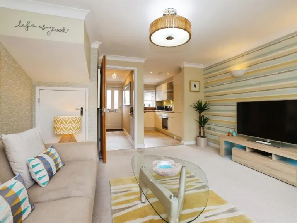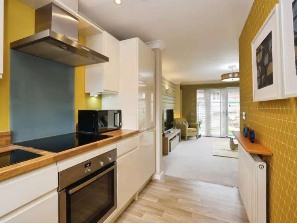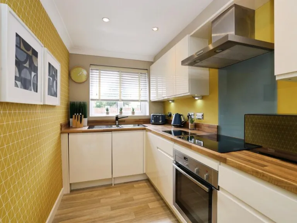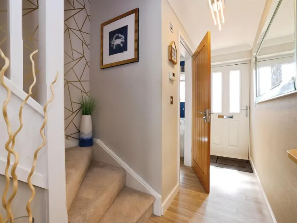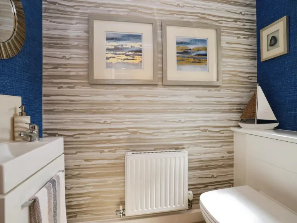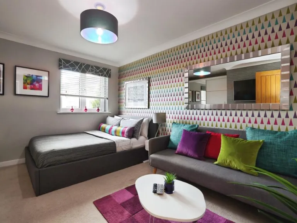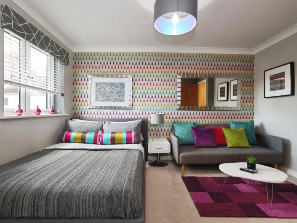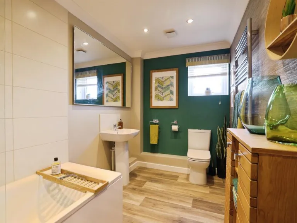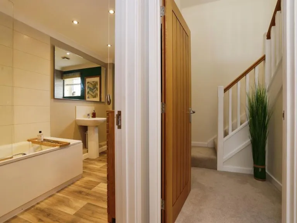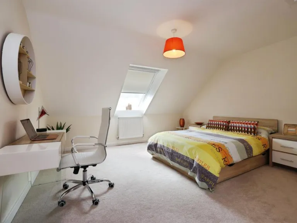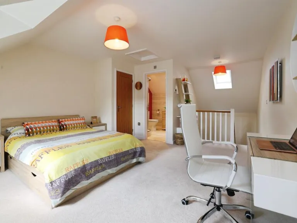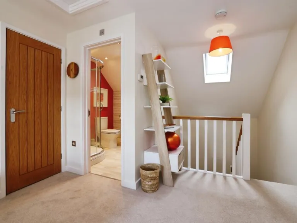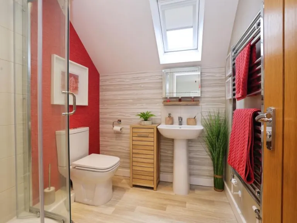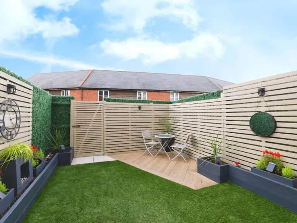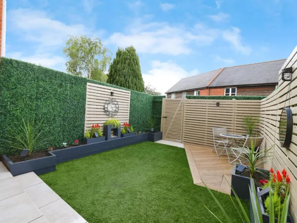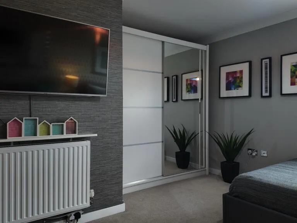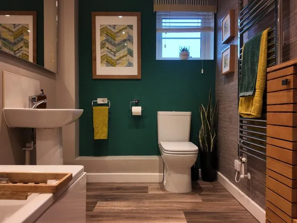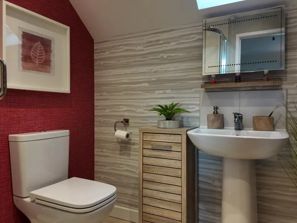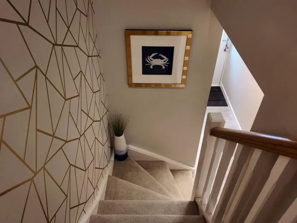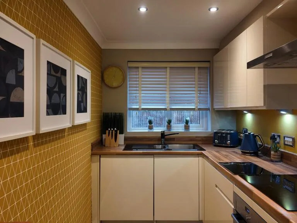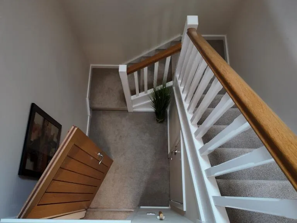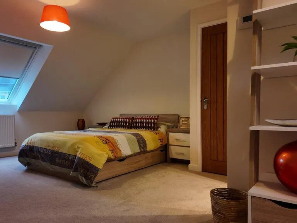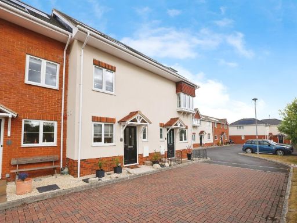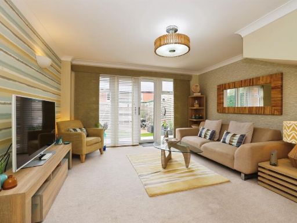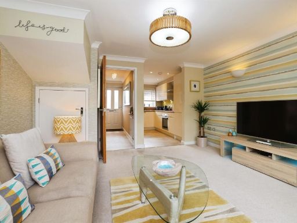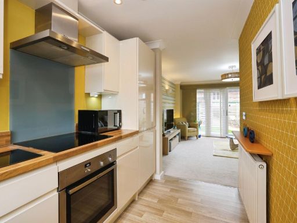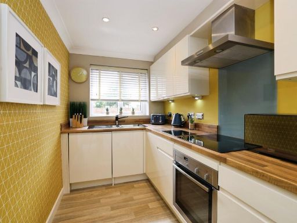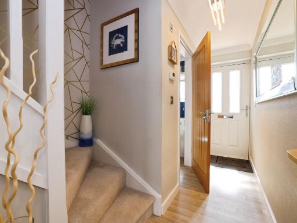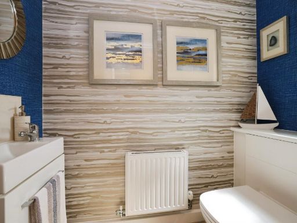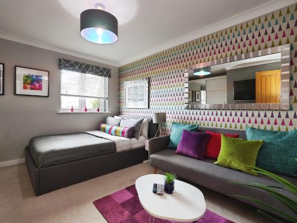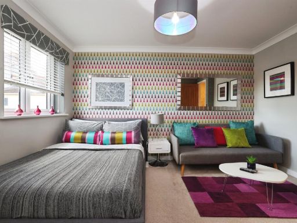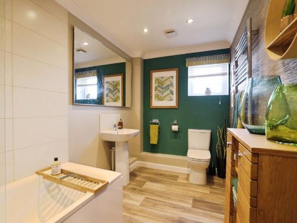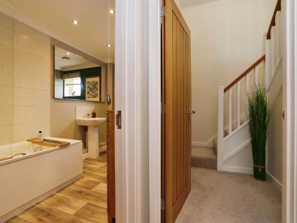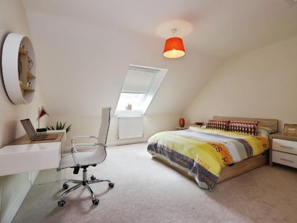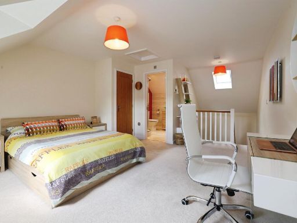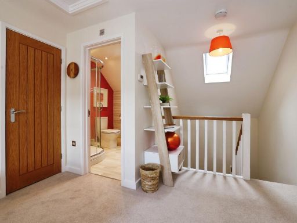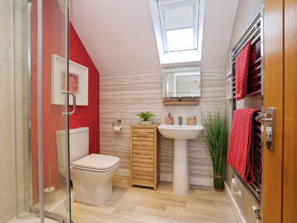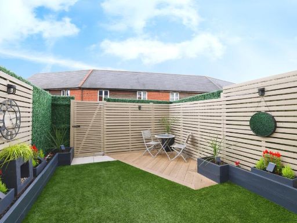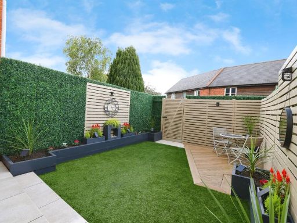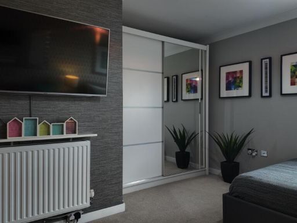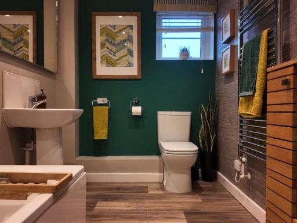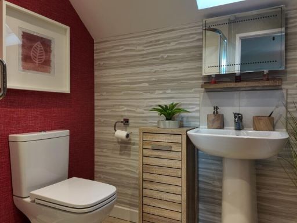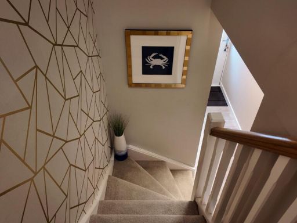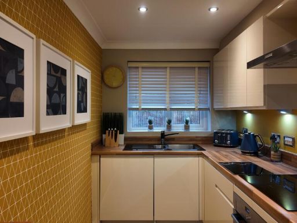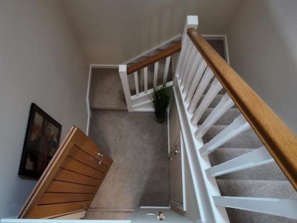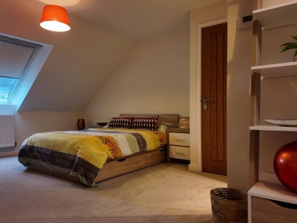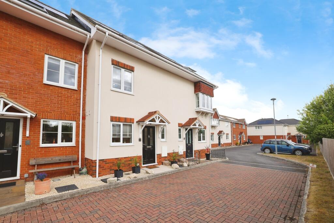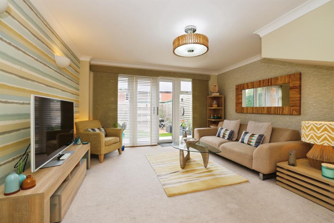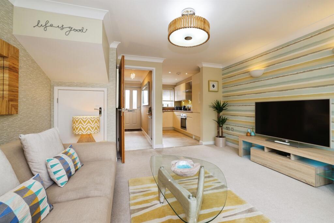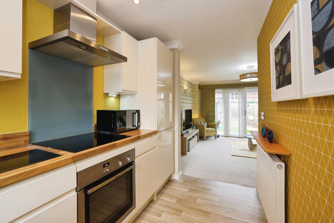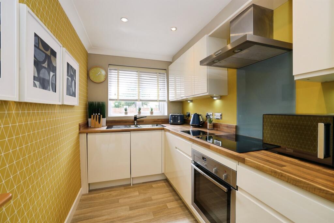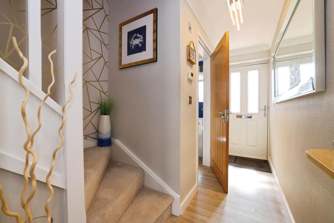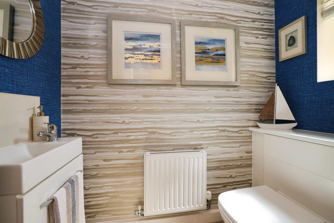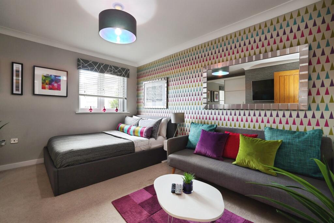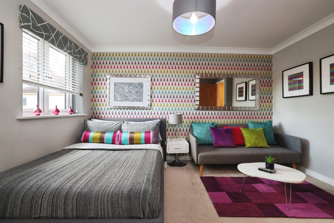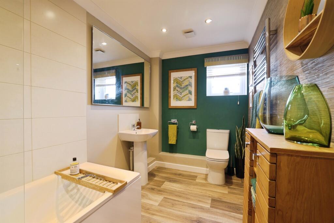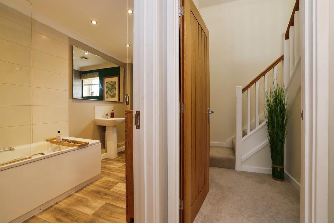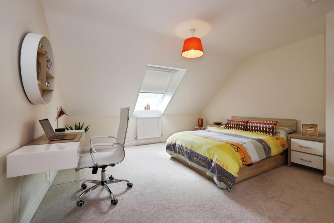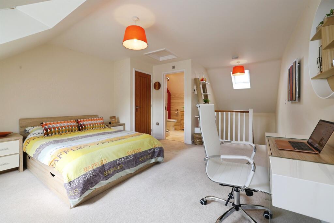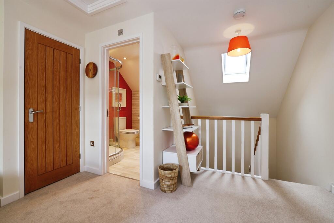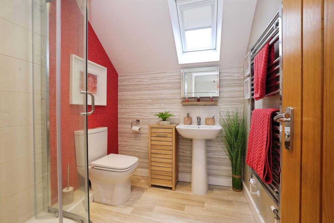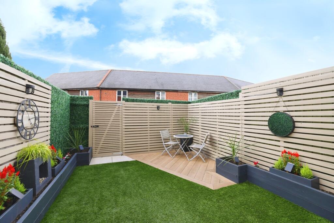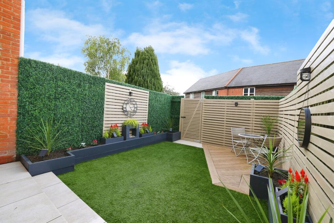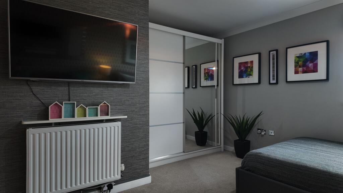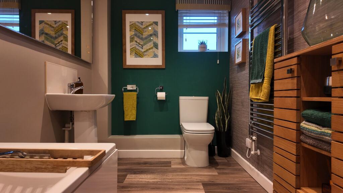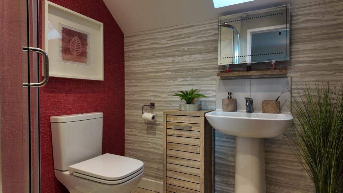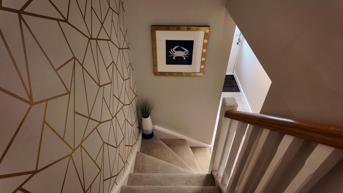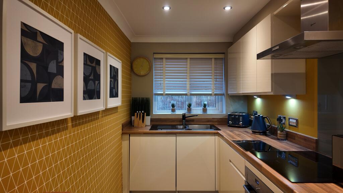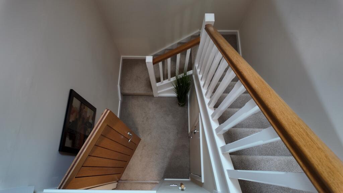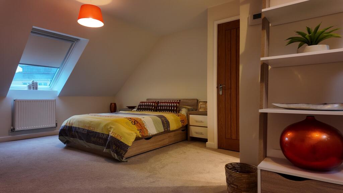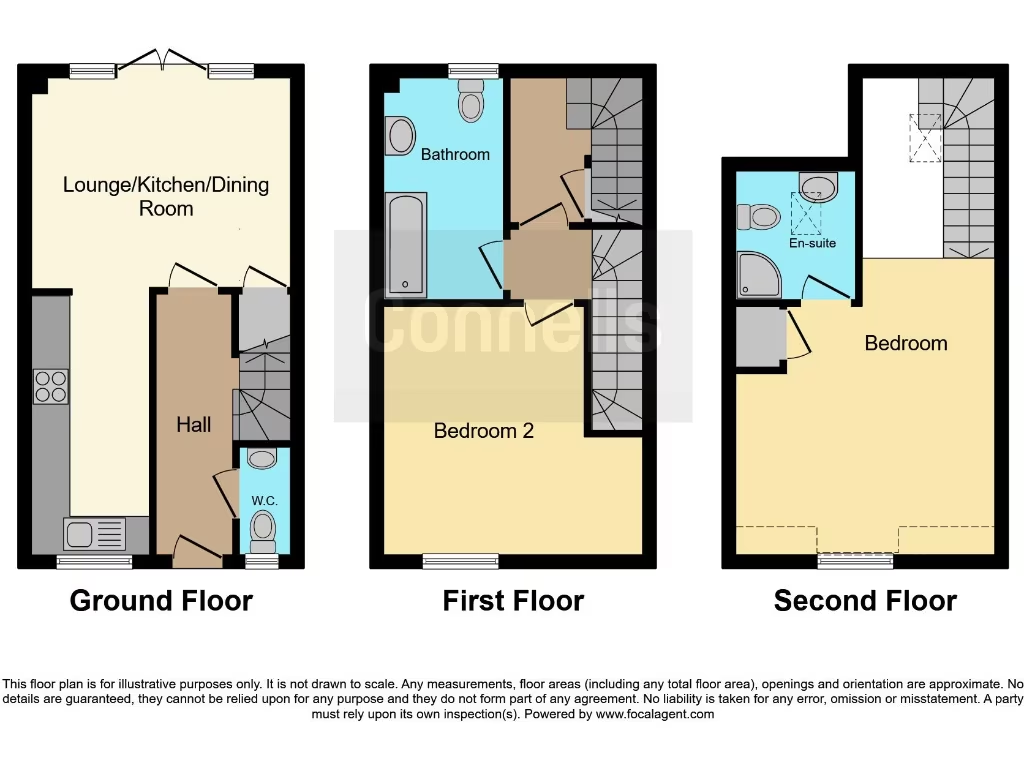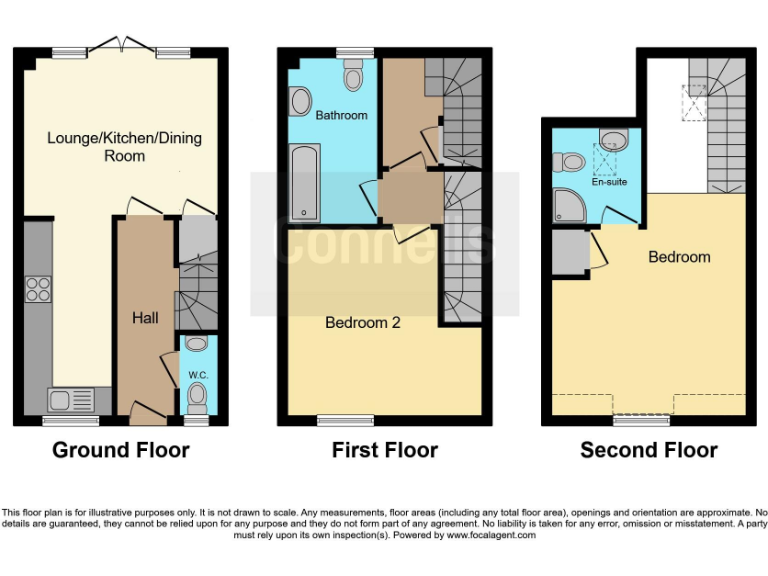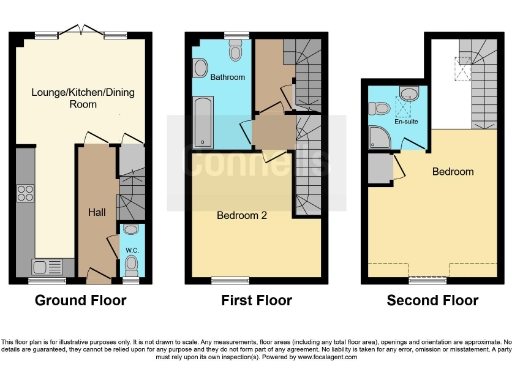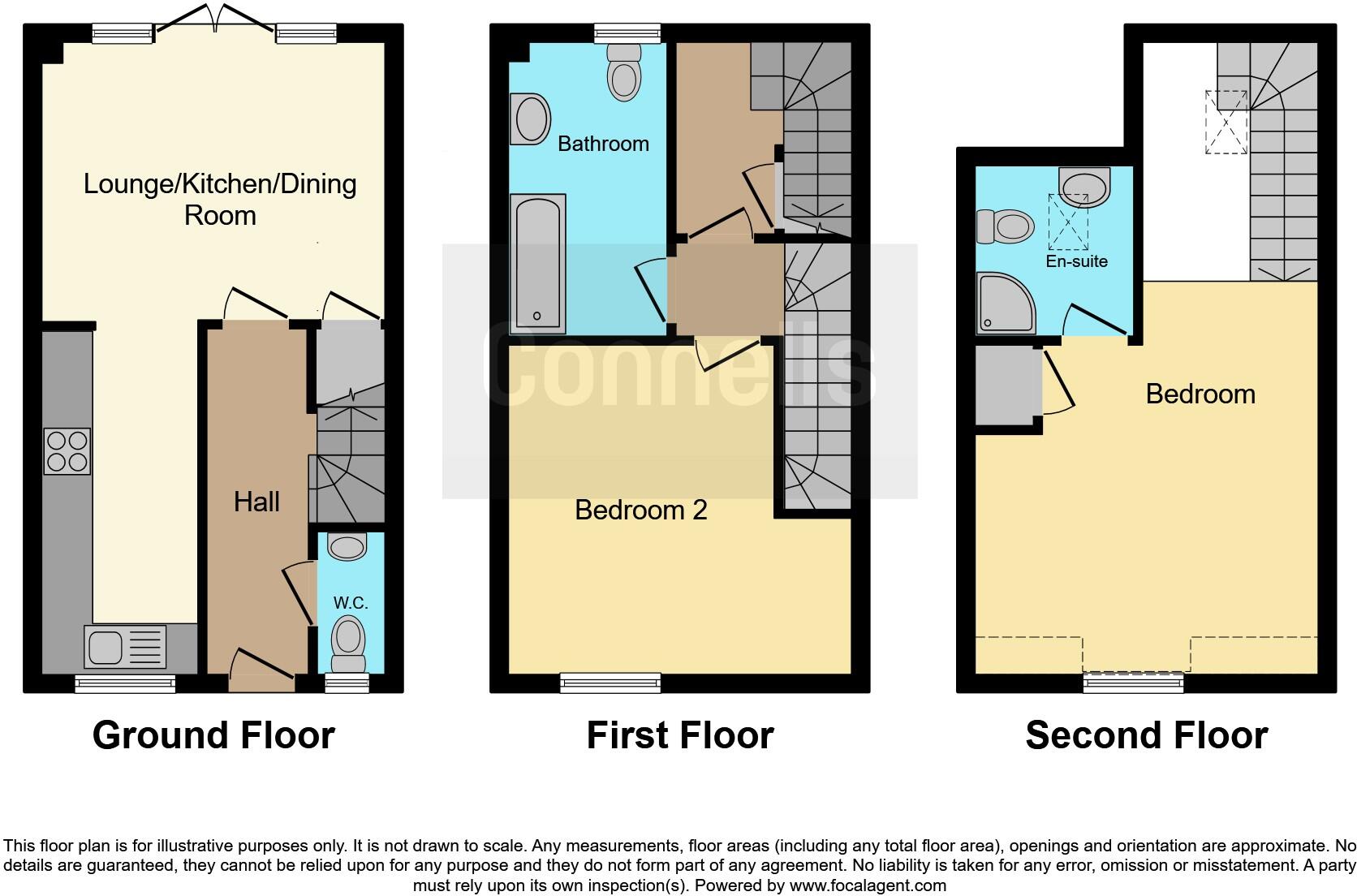Summary - Sutton Close, Amesbury, Salisbury SP4 7GS
2 bed 2 bath Terraced
High-spec small-family house with an impressive top-floor master and parking.
Three-storey townhouse with very large top-floor master suite
High specification interior with integrated appliances and downlighters
Solar panels fitted — reduced energy running costs likely
Allocated parking for two cars plus visitor parking on private road
Low-maintenance rear garden, external power supply and gated access
Small plot and compact footprint; not ideal for limited mobility
No onward chain — quicker sale potential
Measurements and appliances unverified; buyer should check
A modern three-storey townhouse in a quiet cul-de-sac, this two-bedroom home offers a high-spec interior and an impressive top-floor master suite. The property benefits from solar panels, gas central heating and allocated off-street parking for two cars, making running costs potentially lower than similar houses. Its compact, well-planned layout suits a small family, professional couple or buyers seeking a low-maintenance, luxury finish with easy access to Salisbury and the A303.
The top-floor master bedroom is a standout feature: very large double-aspect space with high vaulted ceiling, built-in storage and ensuite — a rare full-suite arrangement for a property of this size. The ground-floor living area has French doors to a modest, low-maintenance rear garden while the kitchen includes integrated appliances and contemporary finishes throughout. Private road setting and no onward chain simplify moving arrangements.
Buyers should note the plot is small and the house is vertically arranged across three storeys, which may not suit those with limited mobility. Some standard caveats apply: internal measurements are for guidance only and buyers are advised to verify details and appliance condition. Overall, this is a polished, space-efficient home that blends modern convenience with standout master-suite proportions in a very affluent, commuter-friendly location.
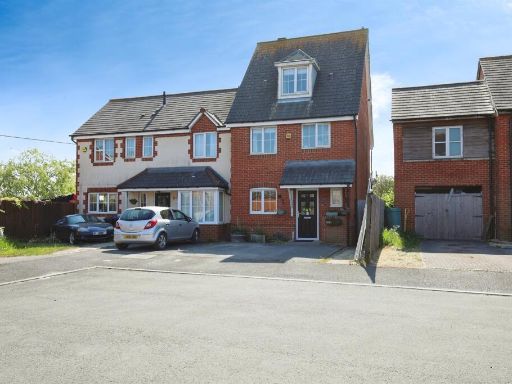 3 bedroom town house for sale in Pointers Way, Amesbury, Salisbury, SP4 — £310,000 • 3 bed • 2 bath • 1088 ft²
3 bedroom town house for sale in Pointers Way, Amesbury, Salisbury, SP4 — £310,000 • 3 bed • 2 bath • 1088 ft²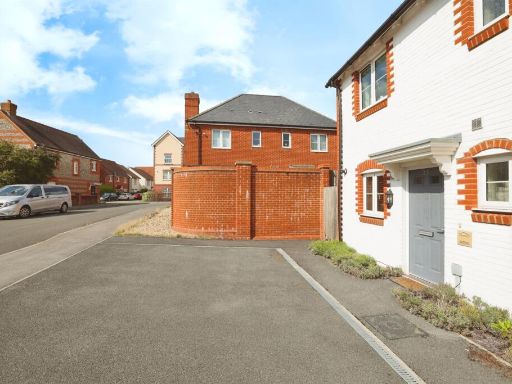 2 bedroom end of terrace house for sale in Holloway Close, Amesbury, Salisbury, SP4 — £270,000 • 2 bed • 2 bath • 416 ft²
2 bedroom end of terrace house for sale in Holloway Close, Amesbury, Salisbury, SP4 — £270,000 • 2 bed • 2 bath • 416 ft²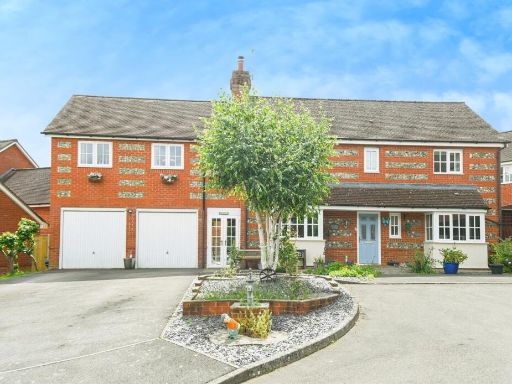 5 bedroom detached house for sale in Maple Way, Amesbury, Salisbury, SP4 — £550,000 • 5 bed • 3 bath • 1086 ft²
5 bedroom detached house for sale in Maple Way, Amesbury, Salisbury, SP4 — £550,000 • 5 bed • 3 bath • 1086 ft²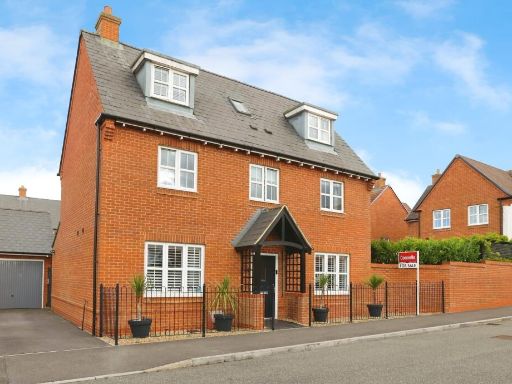 4 bedroom detached house for sale in Great Amber Way, Amesbury, SALISBURY, SP4 — £540,000 • 4 bed • 4 bath • 1411 ft²
4 bedroom detached house for sale in Great Amber Way, Amesbury, SALISBURY, SP4 — £540,000 • 4 bed • 4 bath • 1411 ft²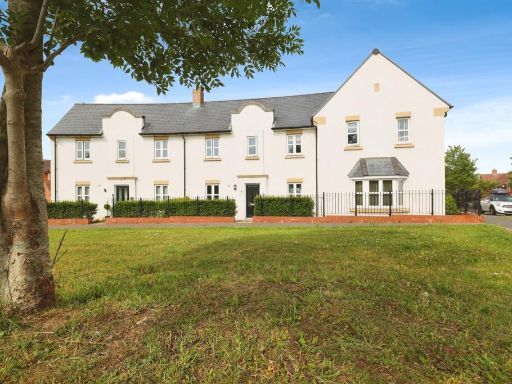 3 bedroom terraced house for sale in Penny Lane, Amesbury, SALISBURY, SP4 — £315,000 • 3 bed • 2 bath • 808 ft²
3 bedroom terraced house for sale in Penny Lane, Amesbury, SALISBURY, SP4 — £315,000 • 3 bed • 2 bath • 808 ft²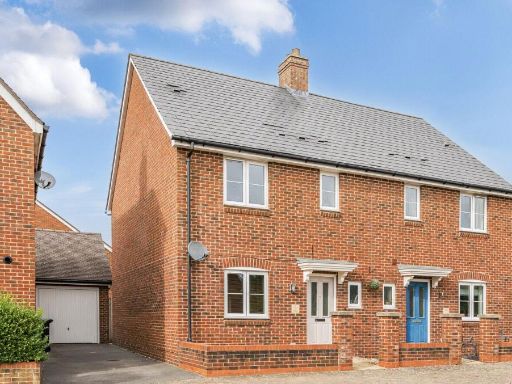 3 bedroom semi-detached house for sale in Dunford Close, Salisbury, SP4 — £325,000 • 3 bed • 2 bath • 902 ft²
3 bedroom semi-detached house for sale in Dunford Close, Salisbury, SP4 — £325,000 • 3 bed • 2 bath • 902 ft²