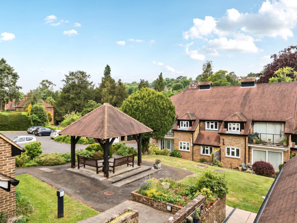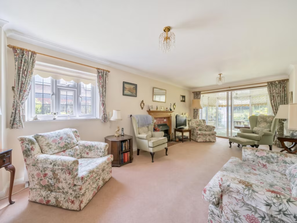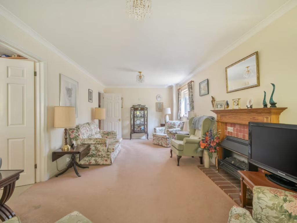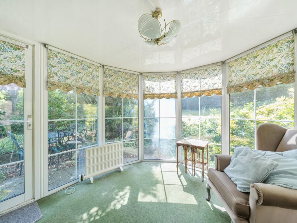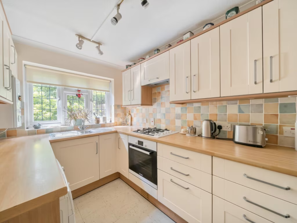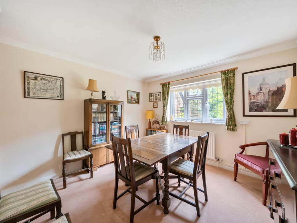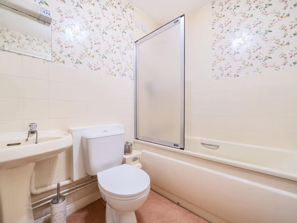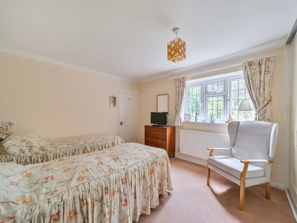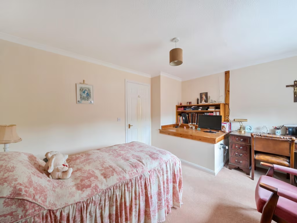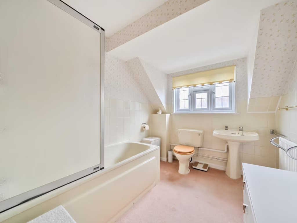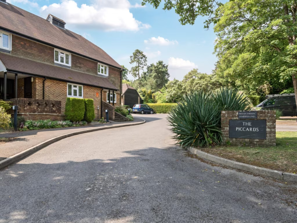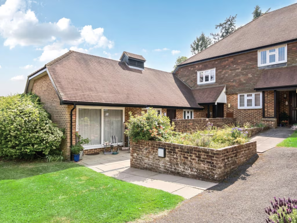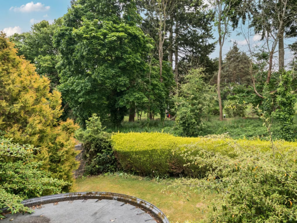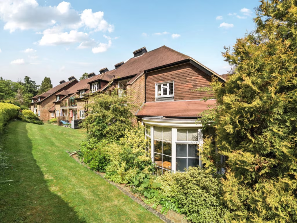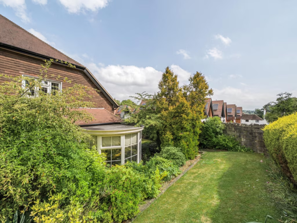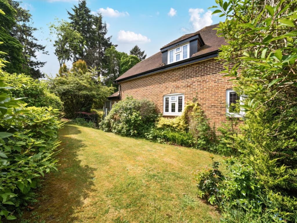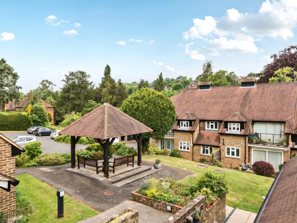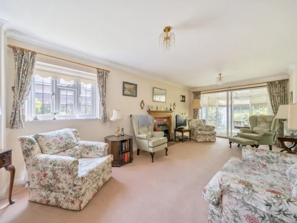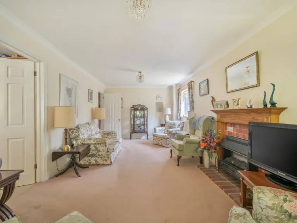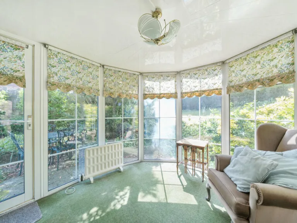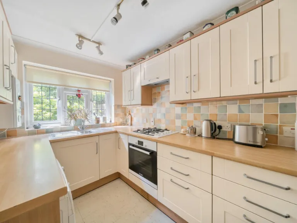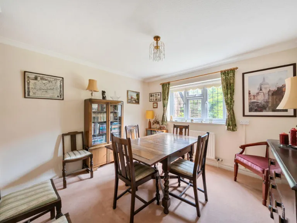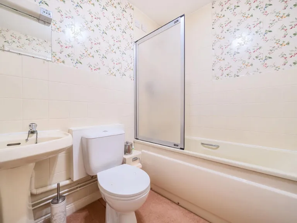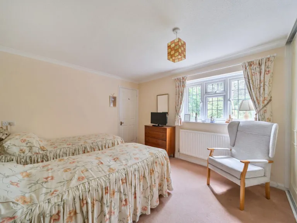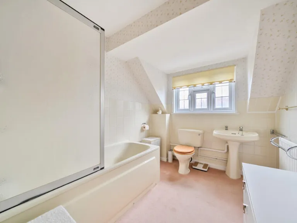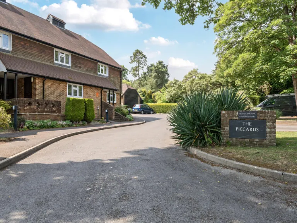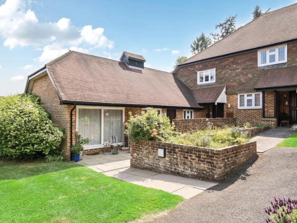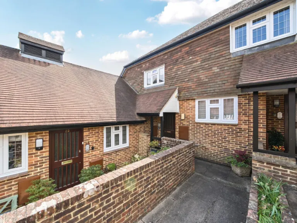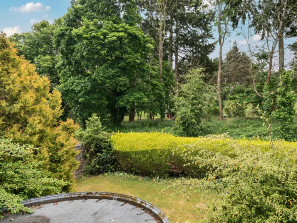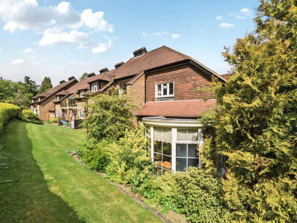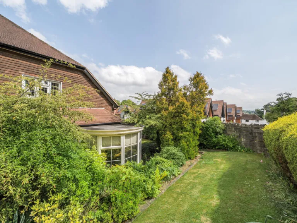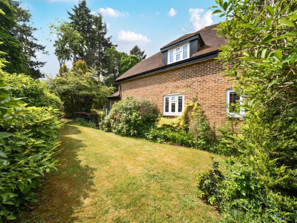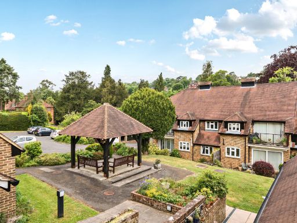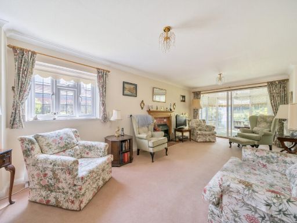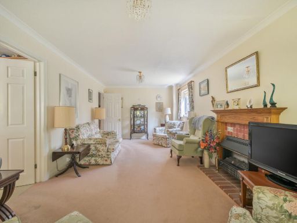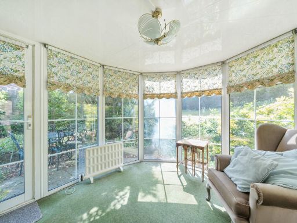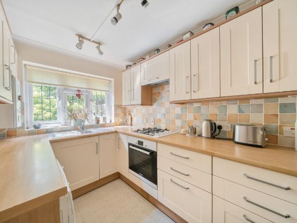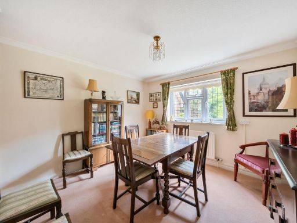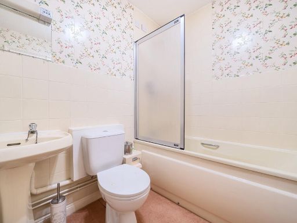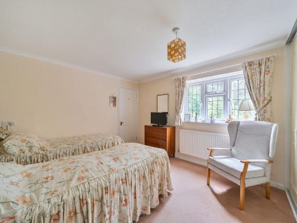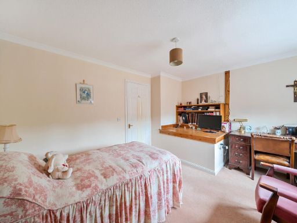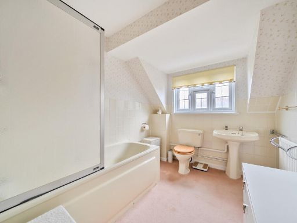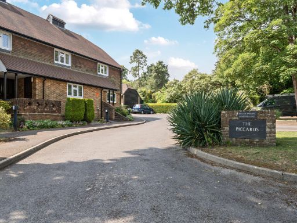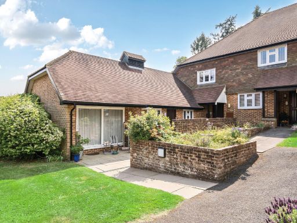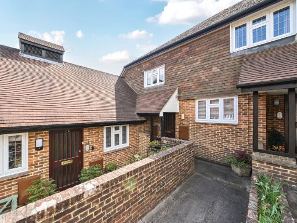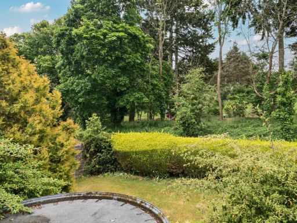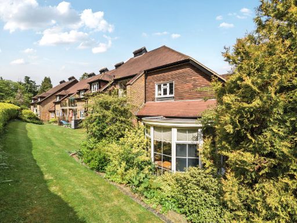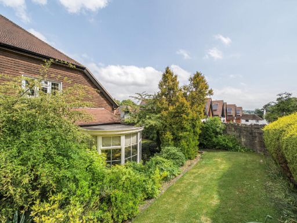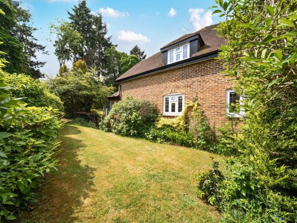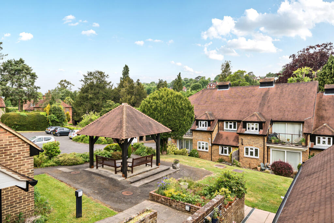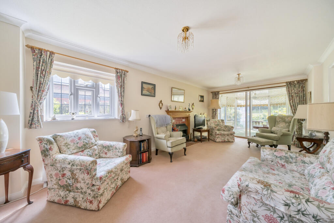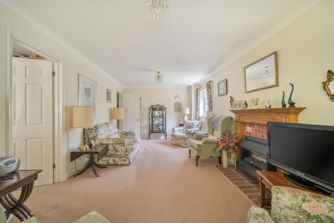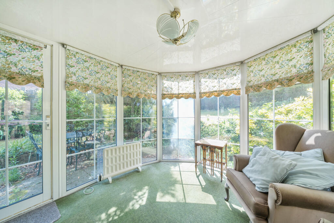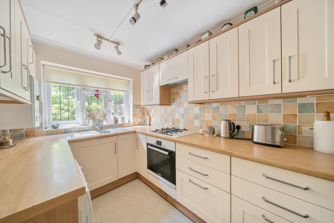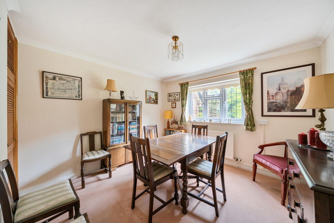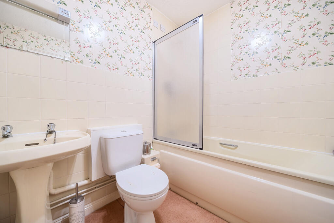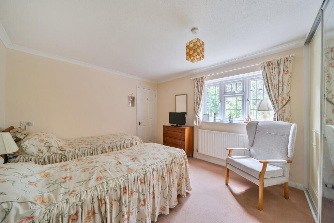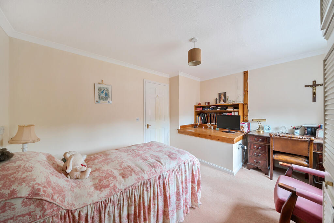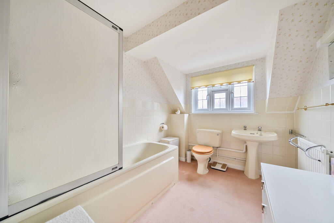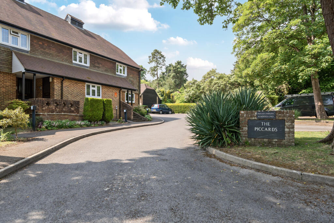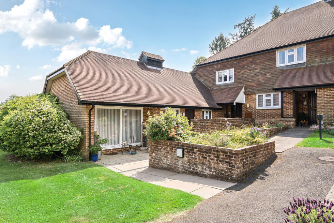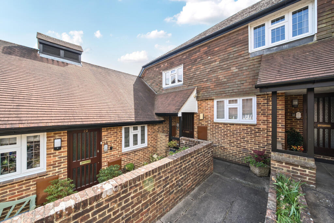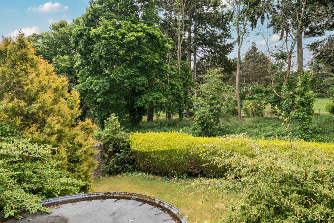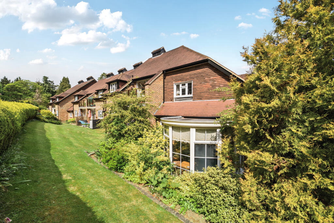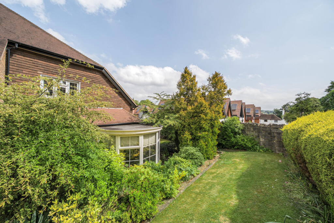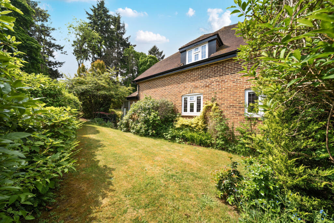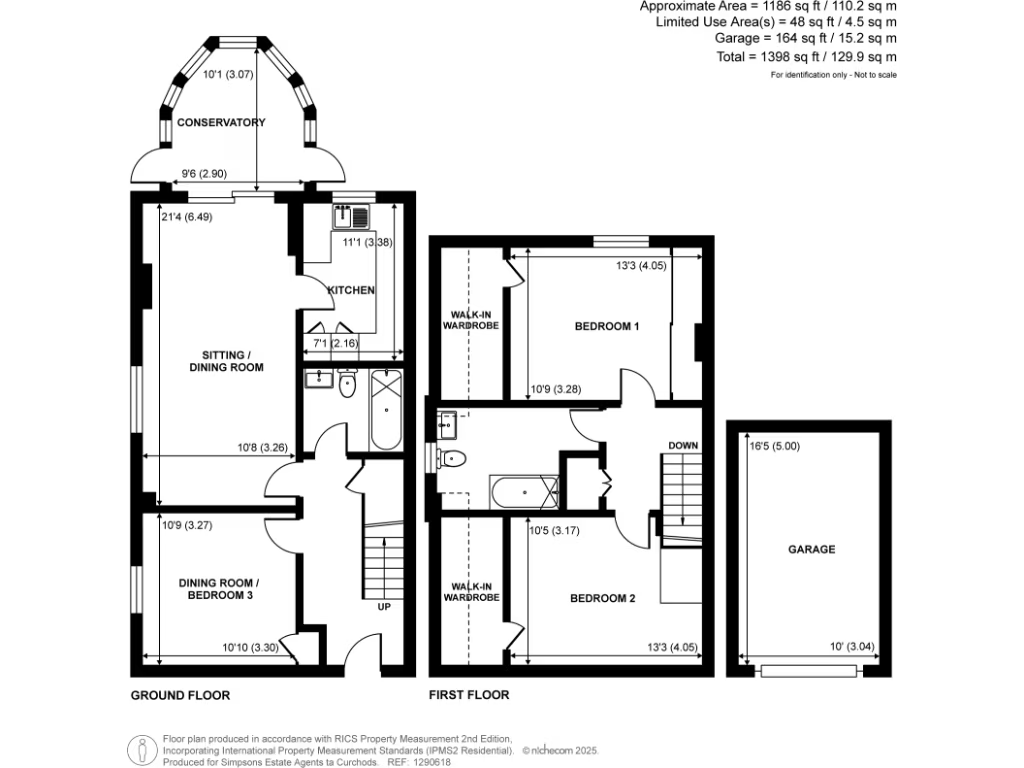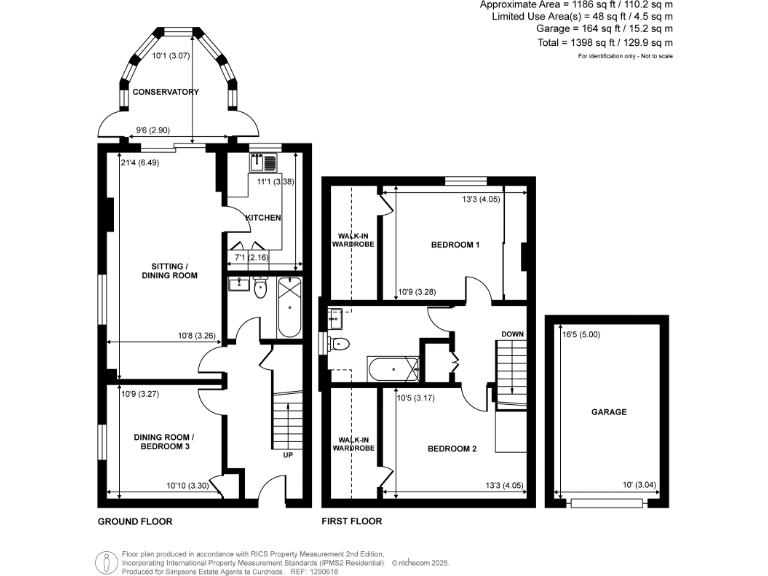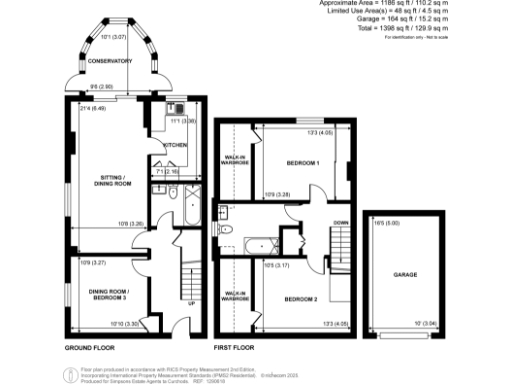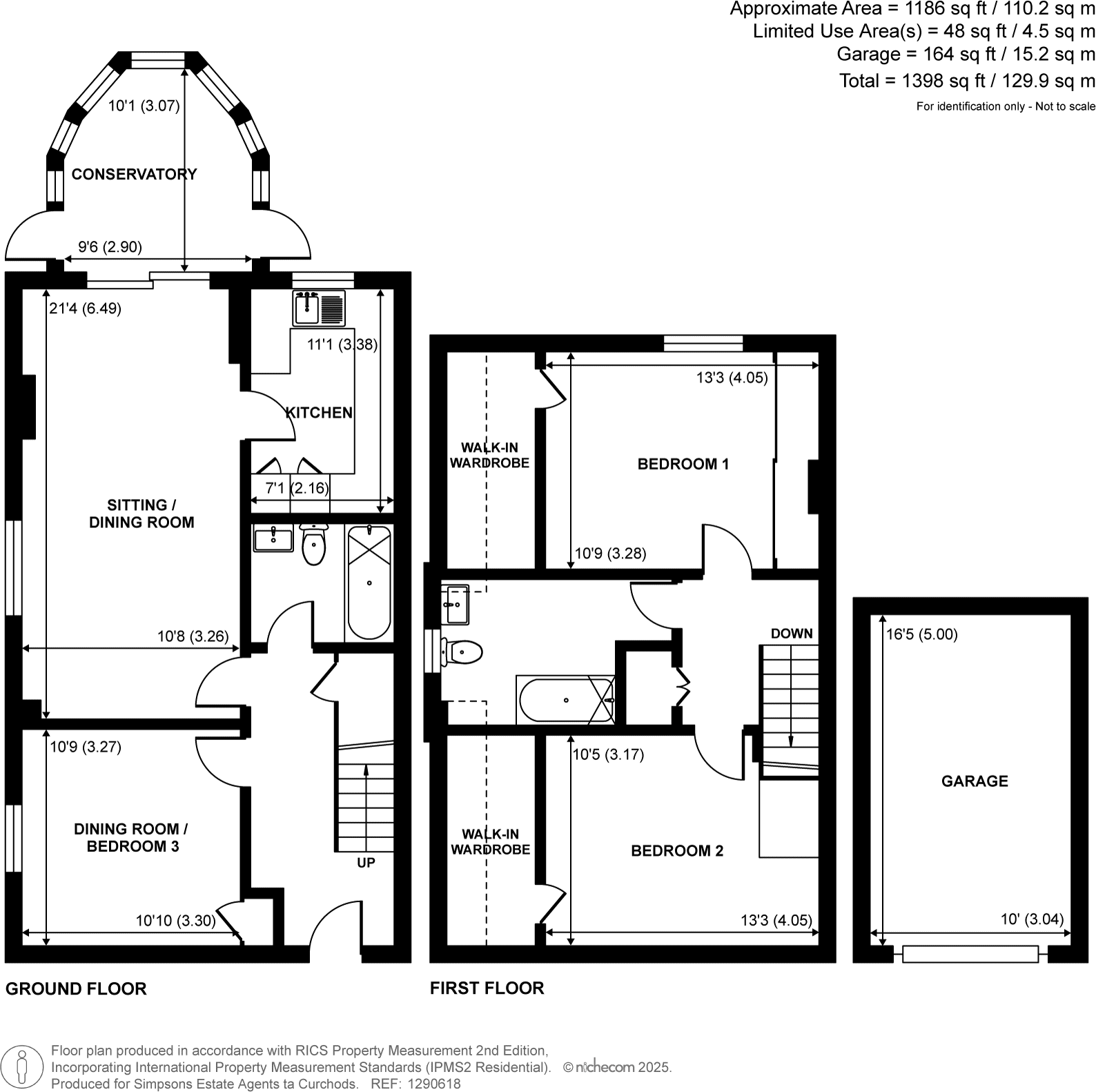Summary - 21 THE PICCARDS GUILDFORD GU2 4DW
2 bed 2 bath Retirement Property
Spacious two‑bed retirement home with garden, garage and close Guildford access.
Over‑55s development with quiet, communal setting
Bright sitting room with fireplace and adjoining conservatory
Separate dining room; versatile ground‑floor living space
Two generous double bedrooms and two bathrooms
Pretty private garden, garage and residents' parking included
Leasehold: 99 years remaining; seller to pay for extension
Council tax band above average
Multi‑storey layout — stairs required
Located in a peaceful over-55s development on Chestnut Avenue, this bright two-bedroom house offers comfortable, low‑maintenance living close to Guildford town centre. The sitting room with a fireplace, separate dining room and conservatory provide flexible reception space and a pleasant outlook over a pretty private garden. A garage and residents’ parking add everyday convenience.
Upstairs are two generous double bedrooms and a second bathroom, making the layout practical for guests or live‑in care needs. The home benefits from double glazing (installed 2002 or later) and gas central heating via a boiler and radiators. The property sits within an affluent, low‑crime neighbourhood with excellent mobile signal and fast broadband — useful for staying connected with family and services.
Important points to note: the property is leasehold and the lease commenced 01.07.2025 with 99 years remaining; the seller will pay for a lease extension. Council tax is above average, and the home is arranged over two floors, so stairs are involved. Overall, this is a well‑proportioned retirement home that balances independent living with easy access to local amenities and transport links.
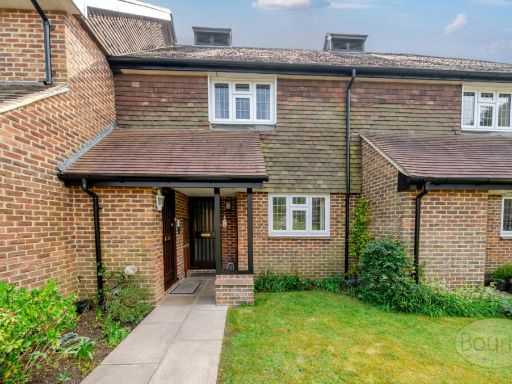 2 bedroom apartment for sale in The Piccards, Chestnut Avenue, Guildford, Surrey, GU2 — £375,000 • 2 bed • 2 bath • 801 ft²
2 bedroom apartment for sale in The Piccards, Chestnut Avenue, Guildford, Surrey, GU2 — £375,000 • 2 bed • 2 bath • 801 ft²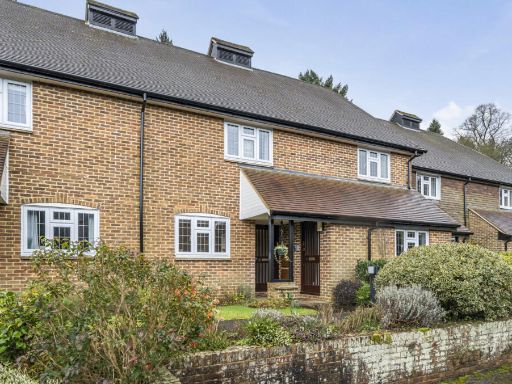 2 bedroom apartment for sale in Chestnut Avenue, Guildford, Surrey, GU2 — £365,000 • 2 bed • 2 bath • 800 ft²
2 bedroom apartment for sale in Chestnut Avenue, Guildford, Surrey, GU2 — £365,000 • 2 bed • 2 bath • 800 ft²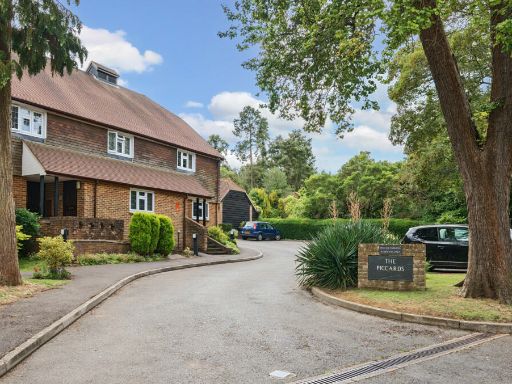 2 bedroom retirement property for sale in The Piccards, Chestnut Avenue, Guildford, Surrey, GU2 — £395,000 • 2 bed • 2 bath • 773 ft²
2 bedroom retirement property for sale in The Piccards, Chestnut Avenue, Guildford, Surrey, GU2 — £395,000 • 2 bed • 2 bath • 773 ft² 2 bedroom retirement property for sale in The Piccards, Chestnut Avenue, Guildford, GU2 — £295,000 • 2 bed • 1 bath • 851 ft²
2 bedroom retirement property for sale in The Piccards, Chestnut Avenue, Guildford, GU2 — £295,000 • 2 bed • 1 bath • 851 ft²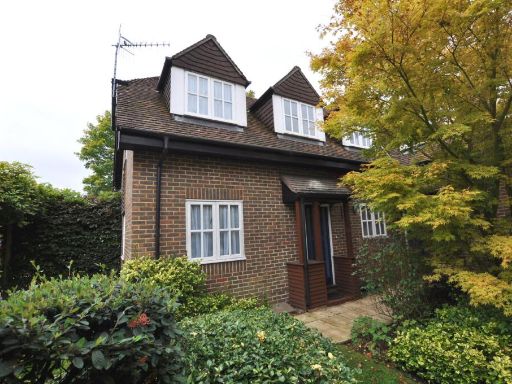 2 bedroom house for sale in Hillier Mews, Hillier Road, Guildford, GU1 — £425,000 • 2 bed • 1 bath • 746 ft²
2 bedroom house for sale in Hillier Mews, Hillier Road, Guildford, GU1 — £425,000 • 2 bed • 1 bath • 746 ft²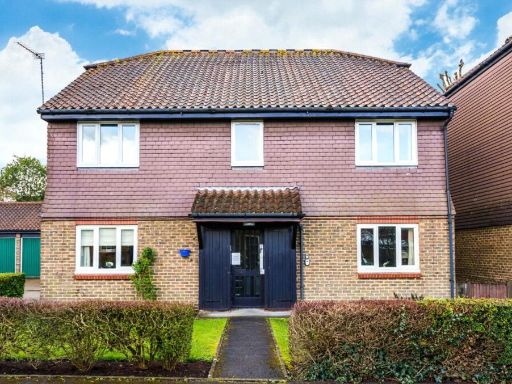 1 bedroom retirement property for sale in Chasefield Close, Guildford, Surrey, GU4 — £115,000 • 1 bed • 1 bath • 465 ft²
1 bedroom retirement property for sale in Chasefield Close, Guildford, Surrey, GU4 — £115,000 • 1 bed • 1 bath • 465 ft²