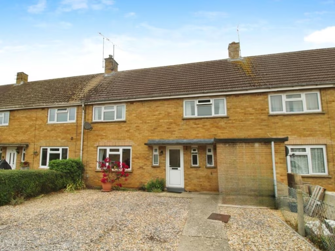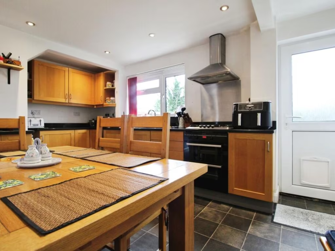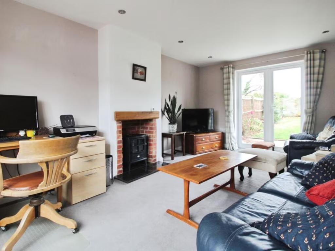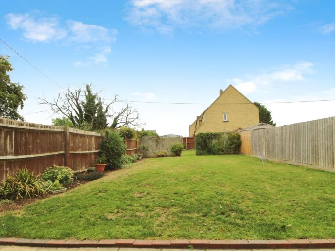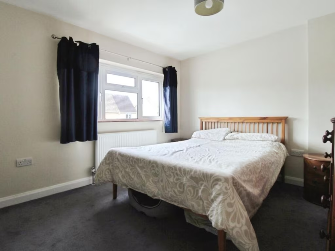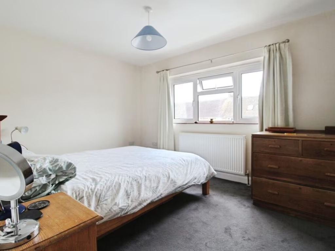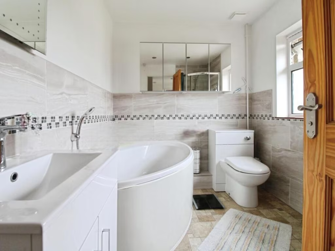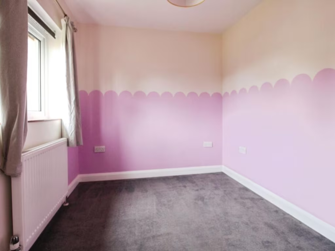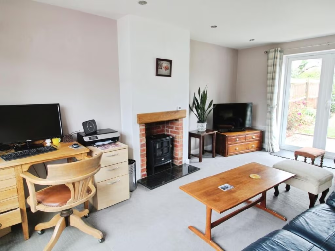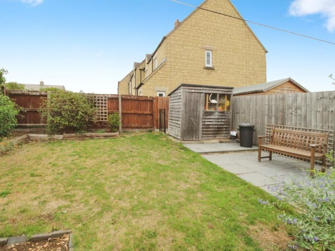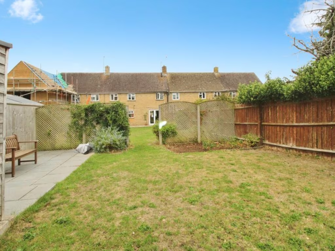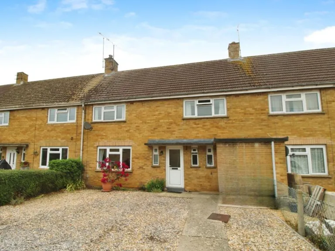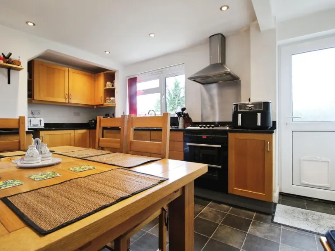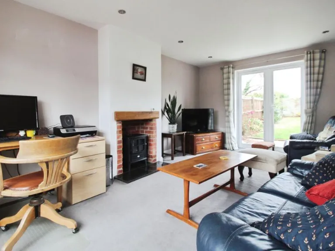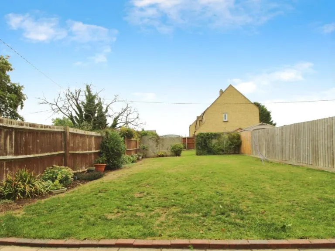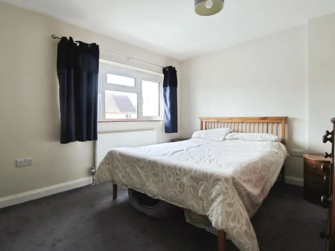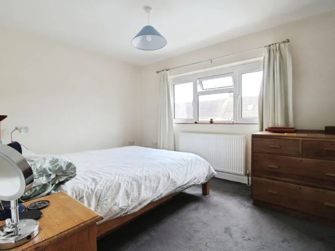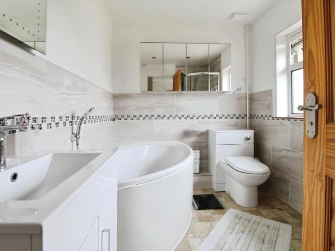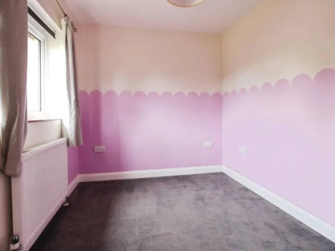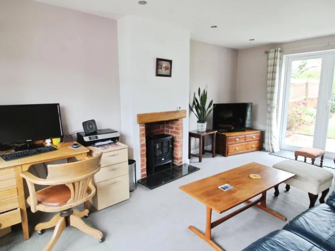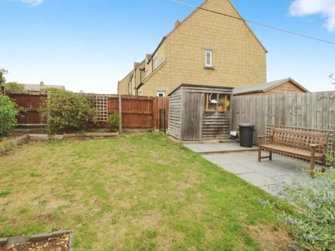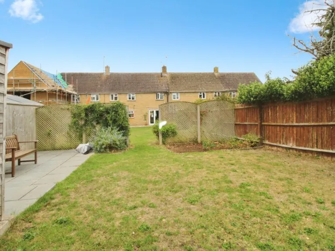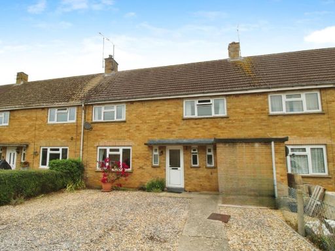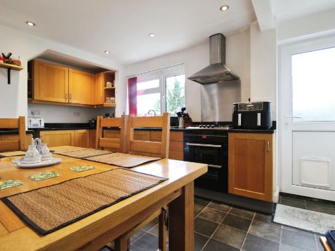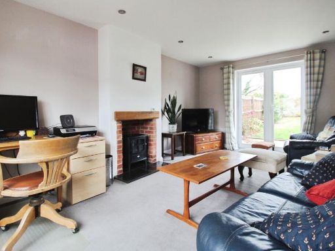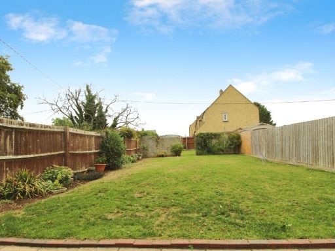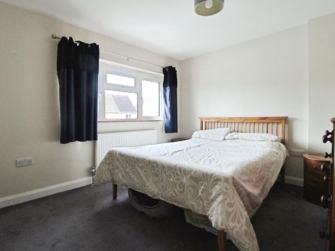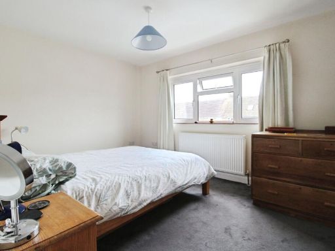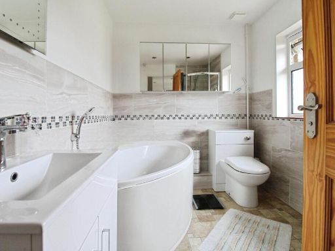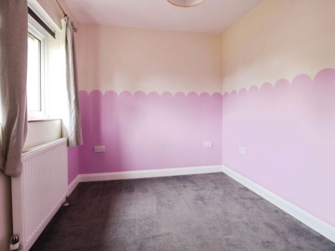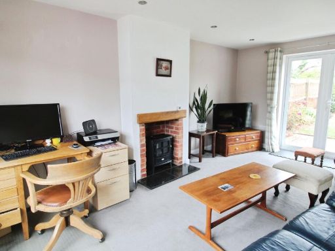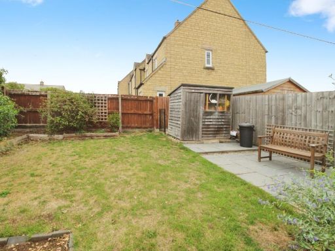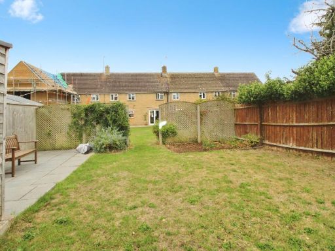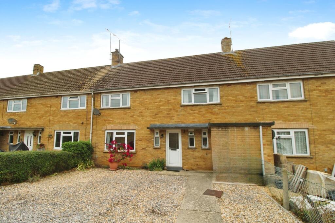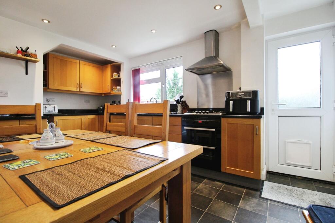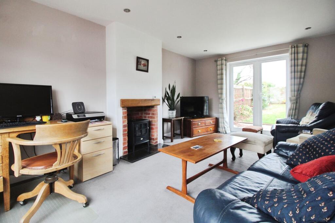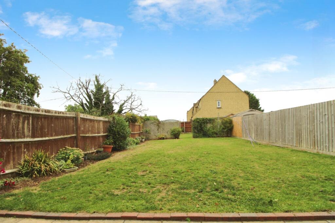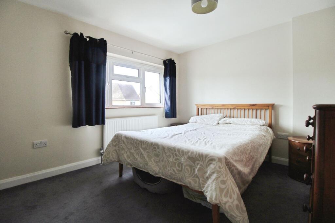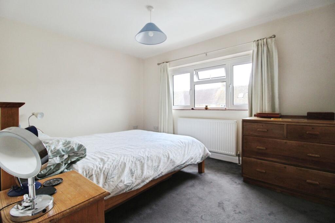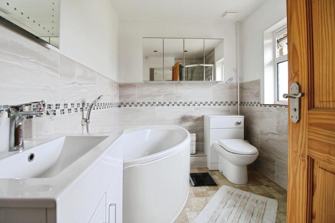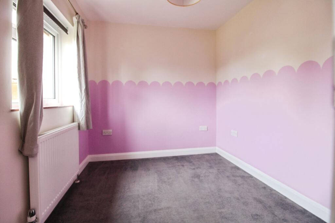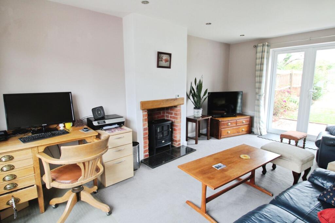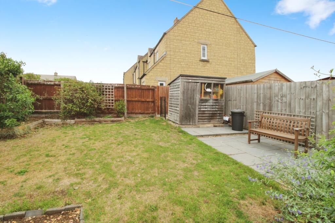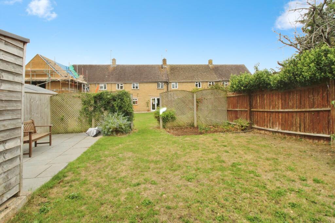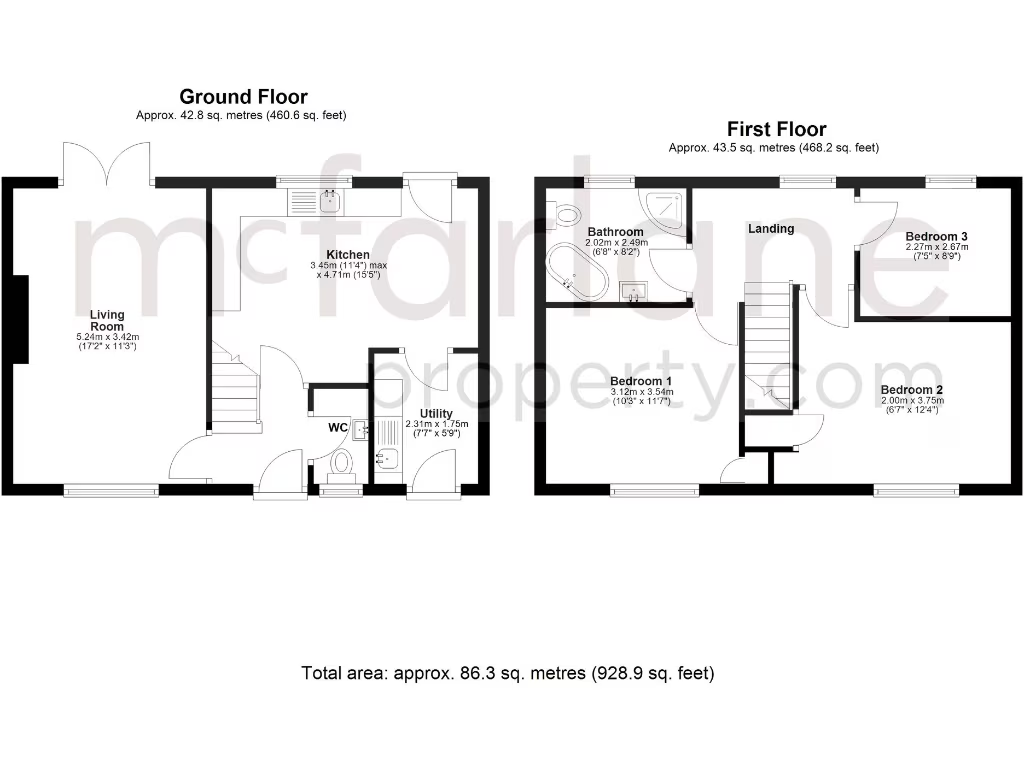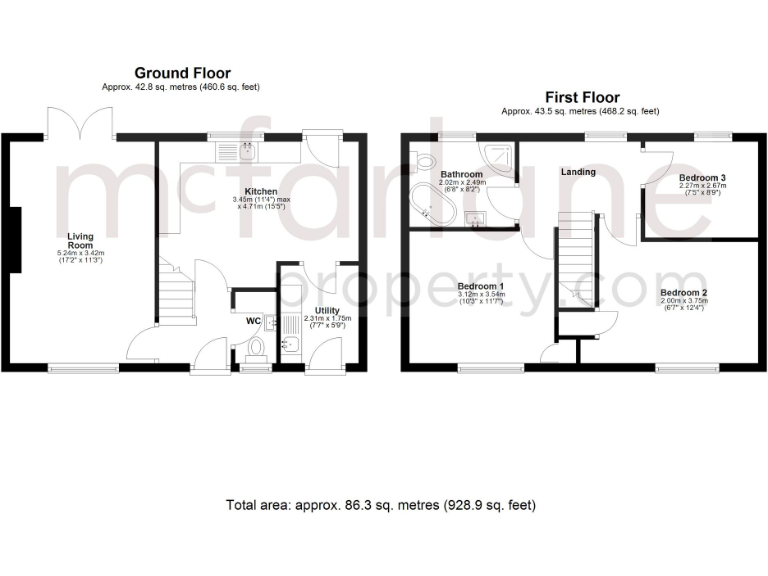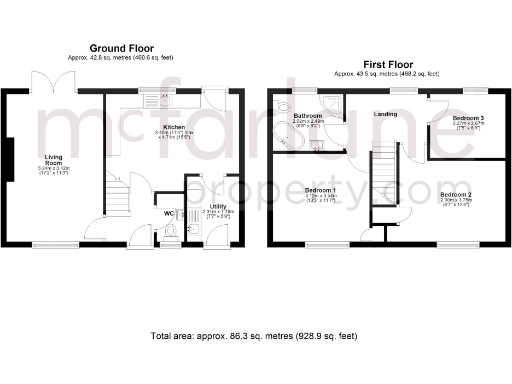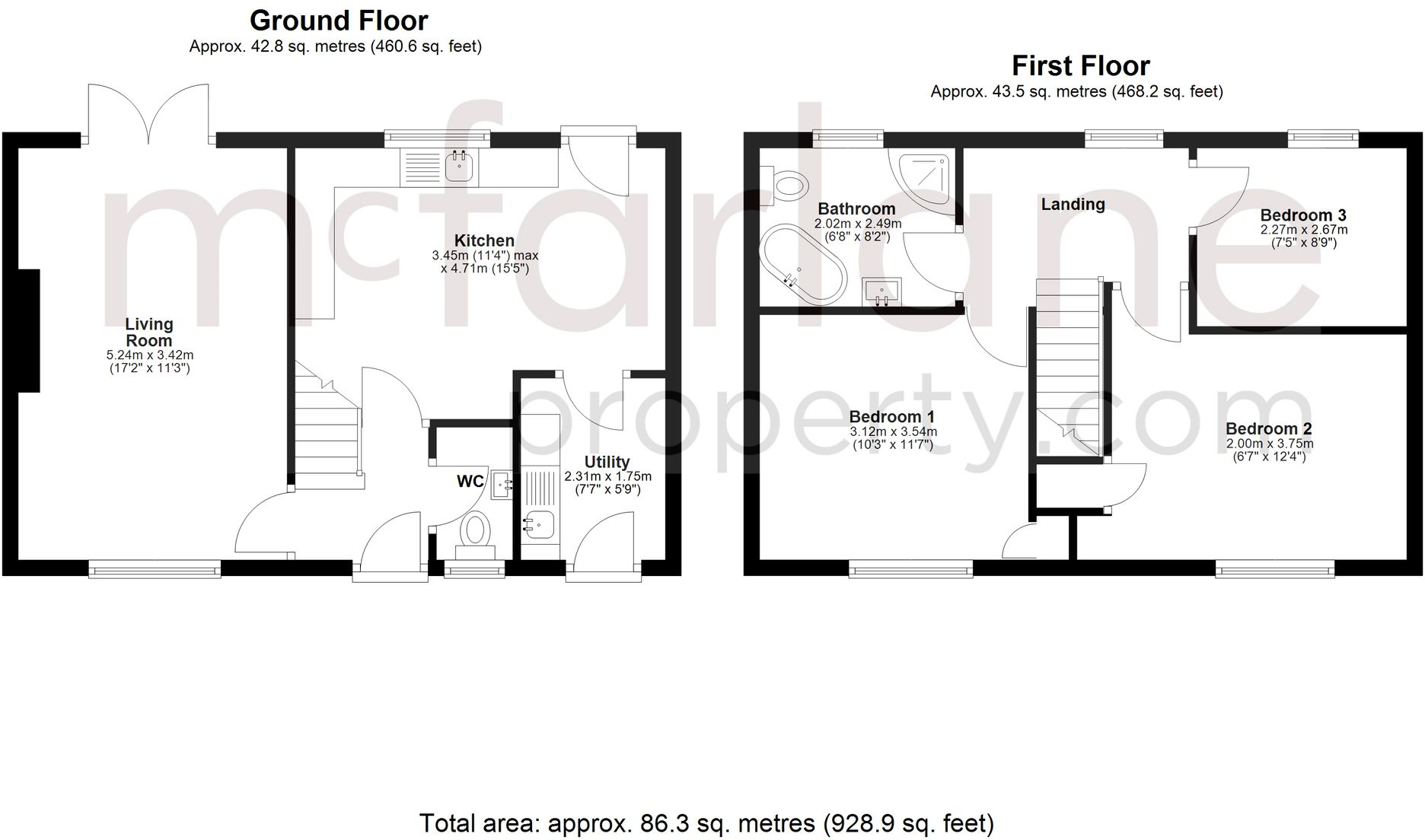Three bedrooms across two storeys, good family layout
Expansive rear garden; decent plot for family use
Dual-aspect living room with French doors and log burner feature
Kitchen/dining plus utility room and ground-floor cloakroom
Off-street parking for multiple cars on gravel drive
Double glazing installed before 2002; may not be current standard
Main heating recorded as electric storage heaters (confirm fuel)
Roof needs maintenance visible externally
A well-proportioned three-bedroom mid-terrace in the market town of Fairford, set on a generous plot with an expansive rear garden. The house offers a bright, neutral interior with a dual-aspect living room and French doors that bring the garden into daily use. A kitchen/dining room plus utility and cloakroom provide a flexible family layout.
Practical benefits include off-street parking for multiple cars, double glazing and a decent overall room count across two storeys. Local services and good schools are close by; the area is very affluent with very low crime, fast broadband and excellent mobile signal — useful for home-workers and growing families.
Notable defects and inconsistencies are stated plainly: the property data lists electric storage heaters and electric as the main fuel, while an earlier description referenced gas heating — this should be confirmed. The roof needs maintenance (pictured), and the glazing appears to be pre-2002 double glazing. There is one family bathroom plus a separate WC on the ground floor, which may require planning for larger households.
This freehold mid-century terrace will suit buyers seeking a comfortable family home in a popular Cotswold town with scope for updating some services and finishing touches. Viewing is recommended to assess heating, roof condition and to confirm any reported services before purchase.
