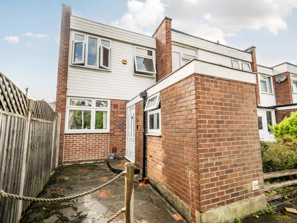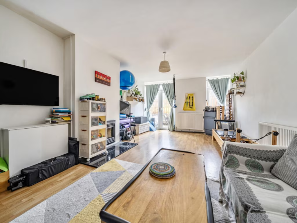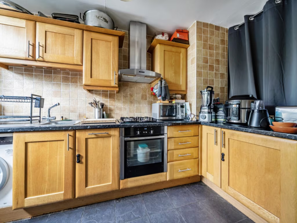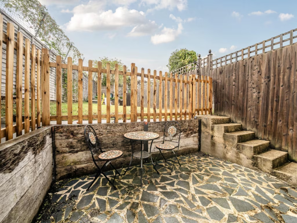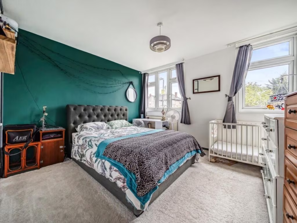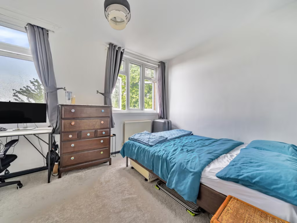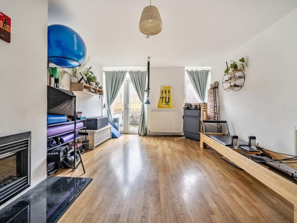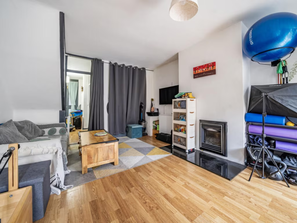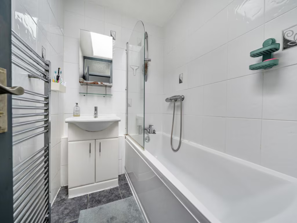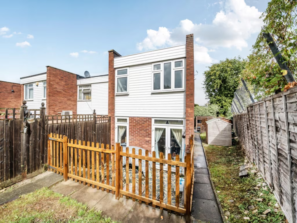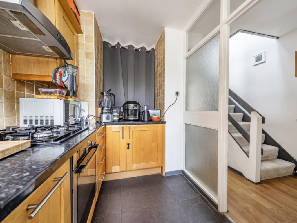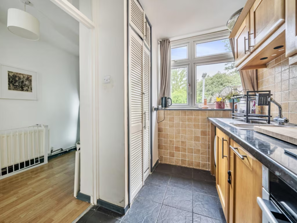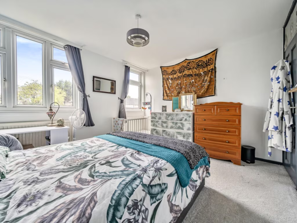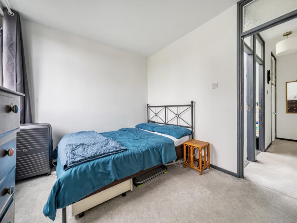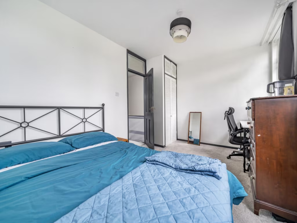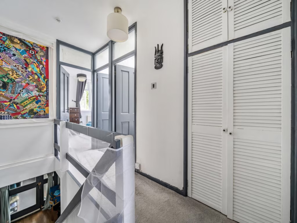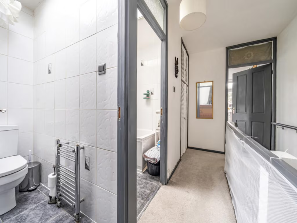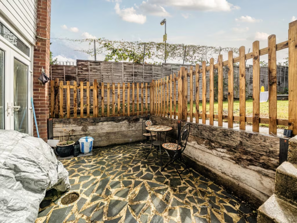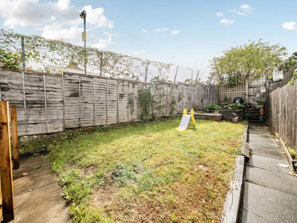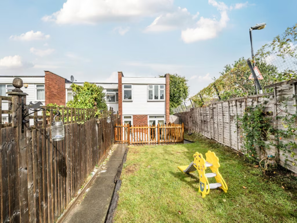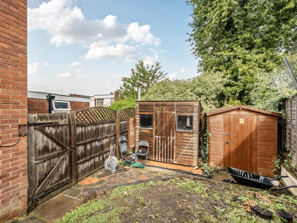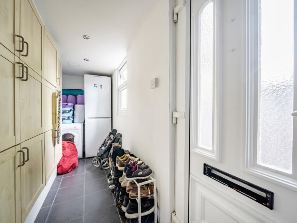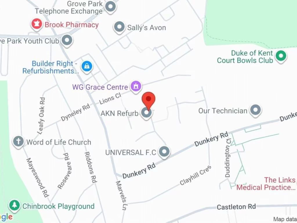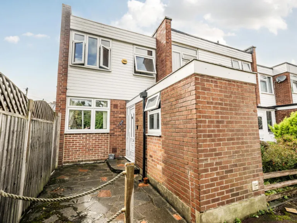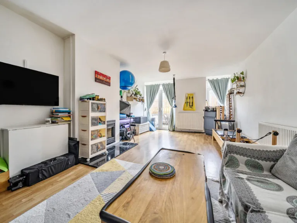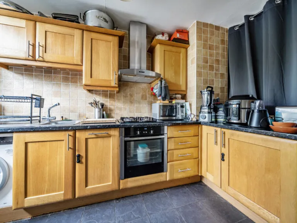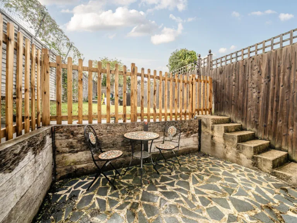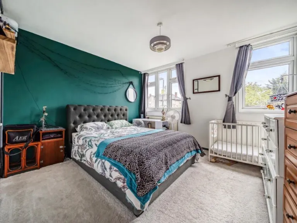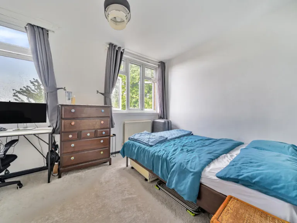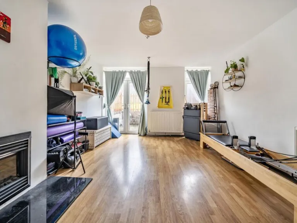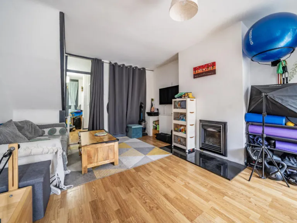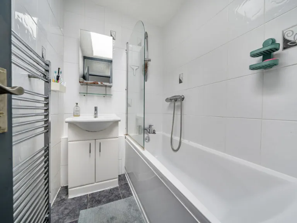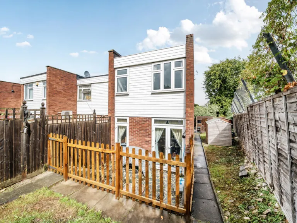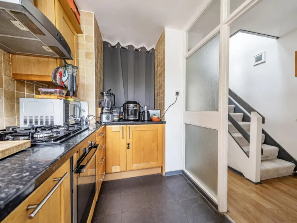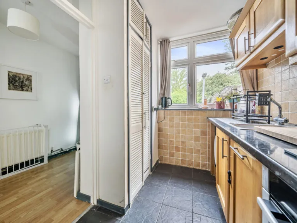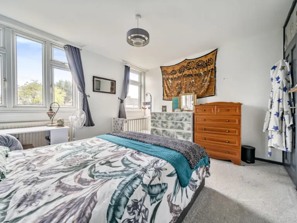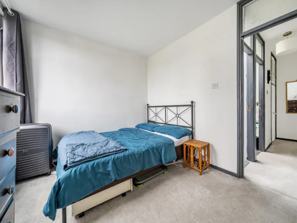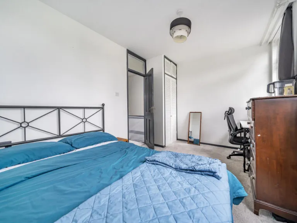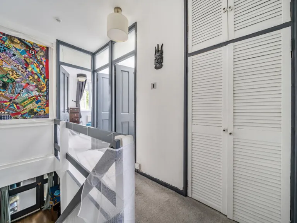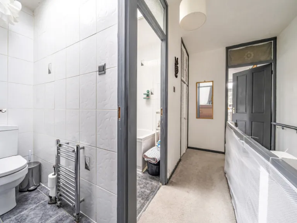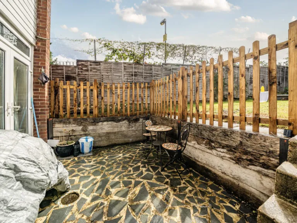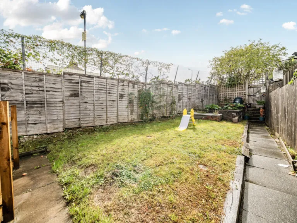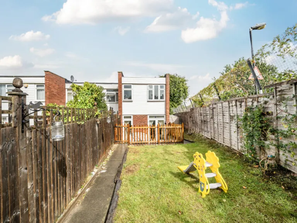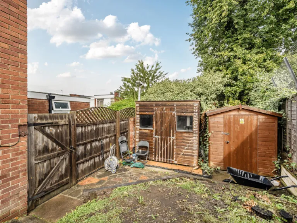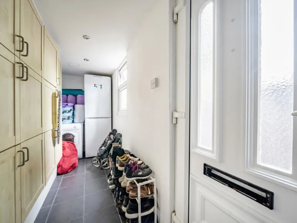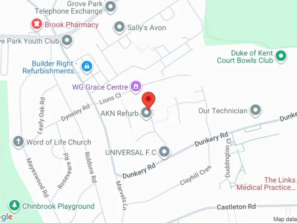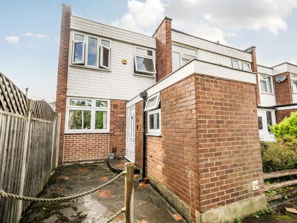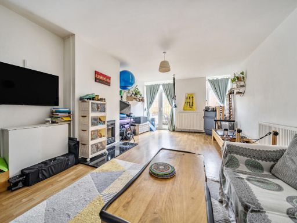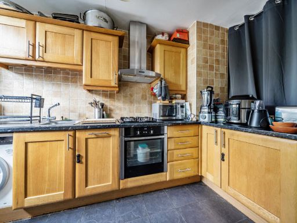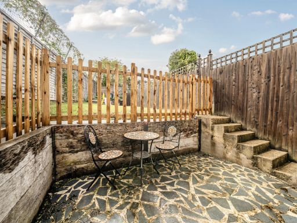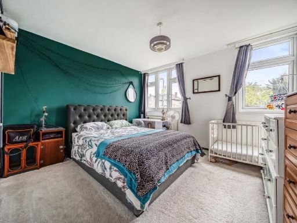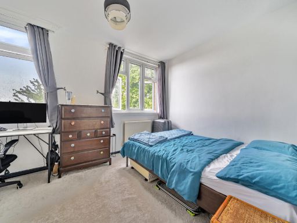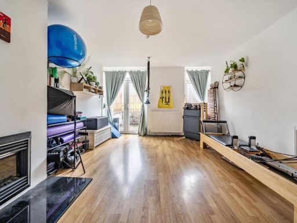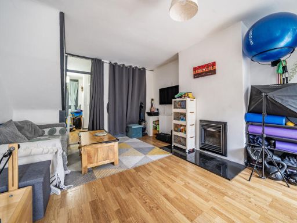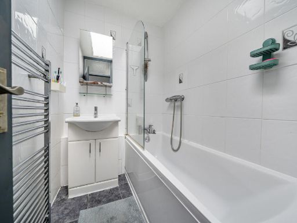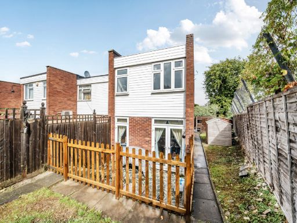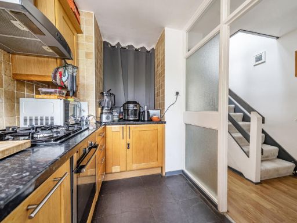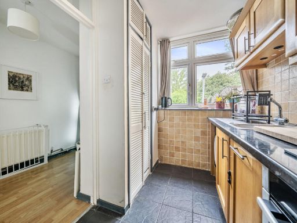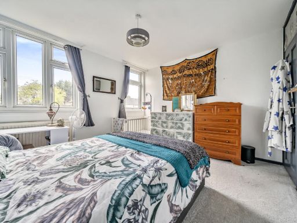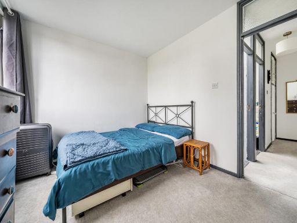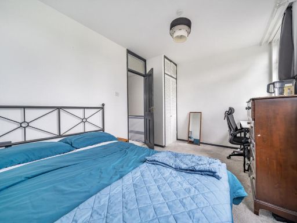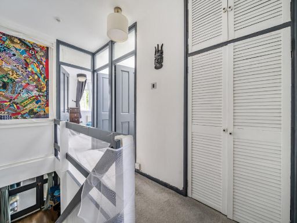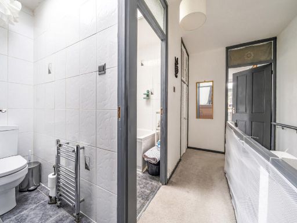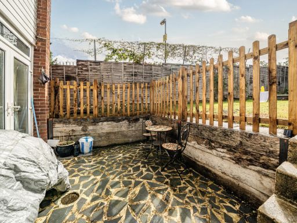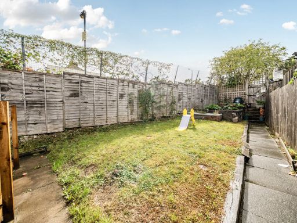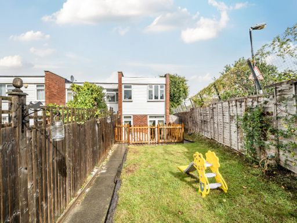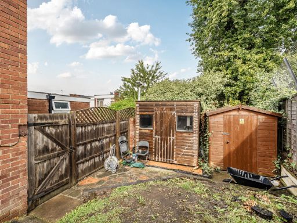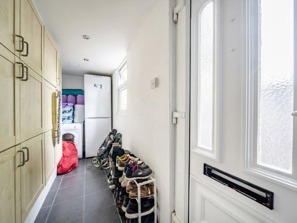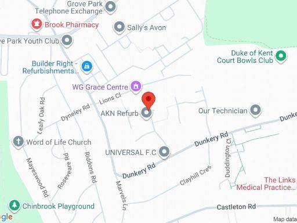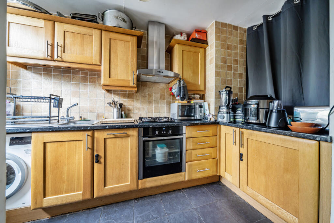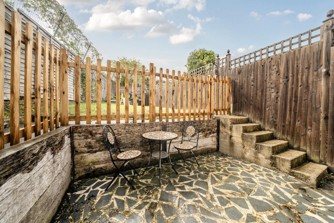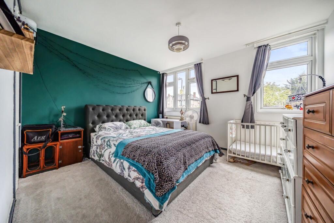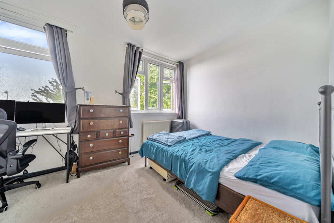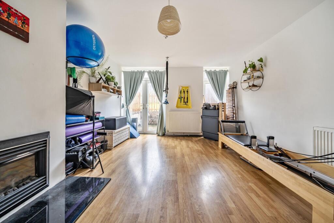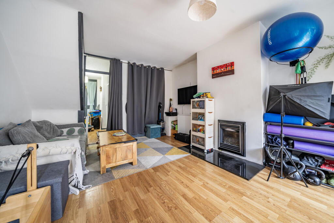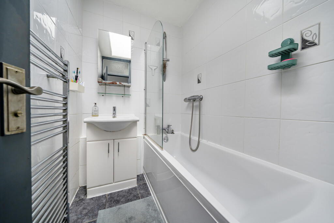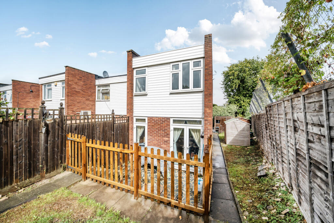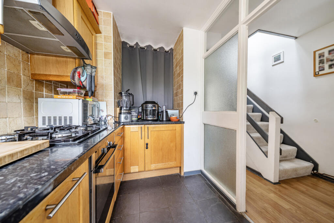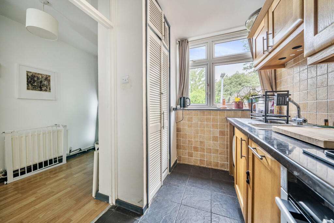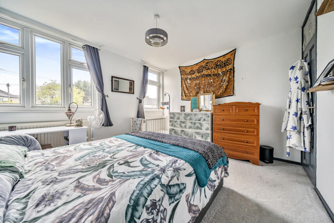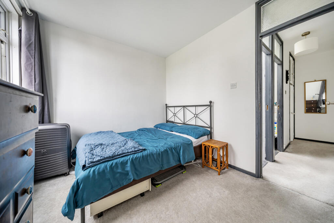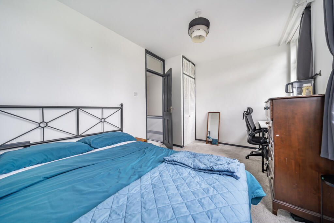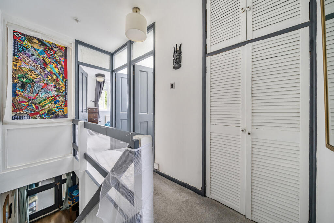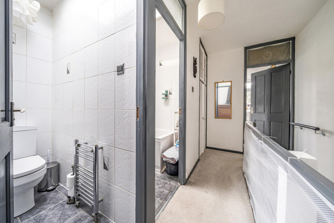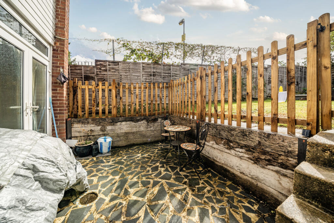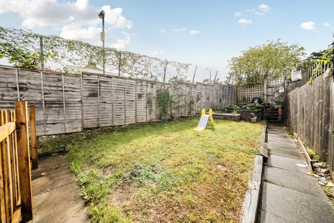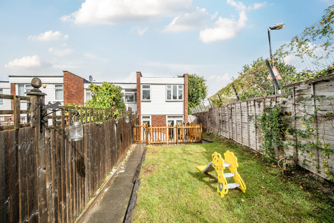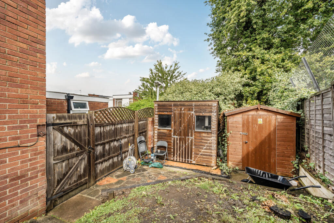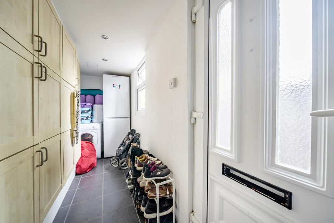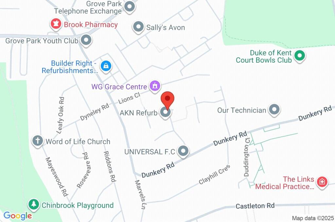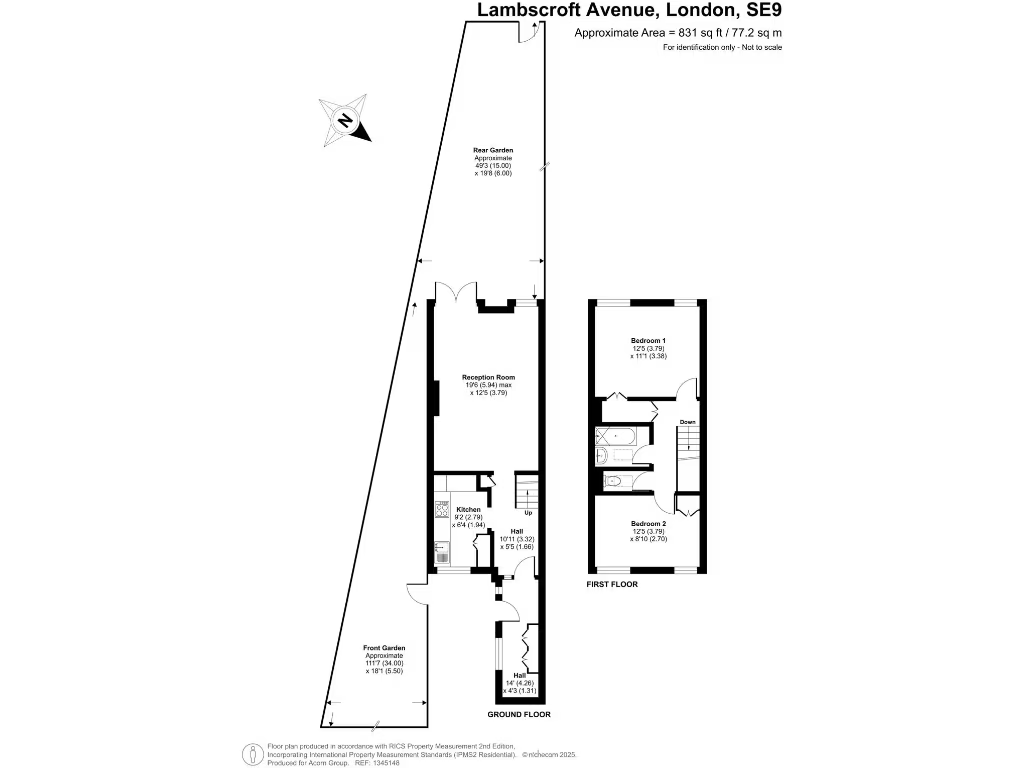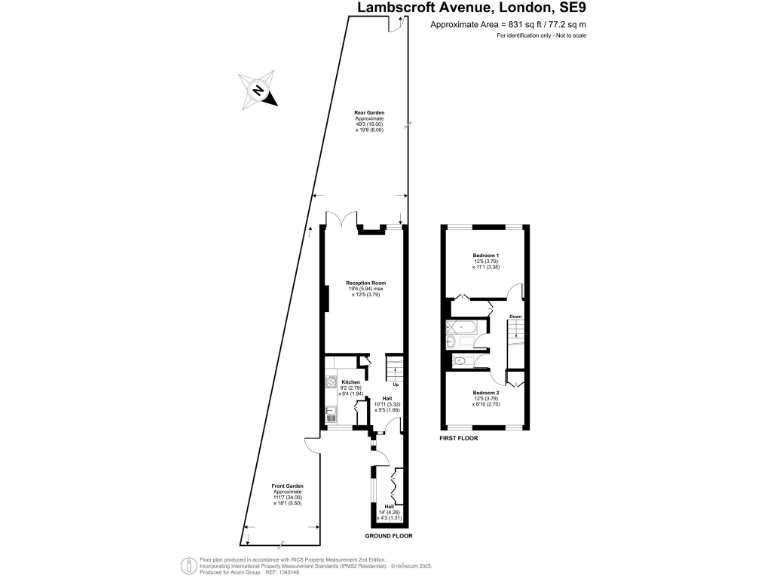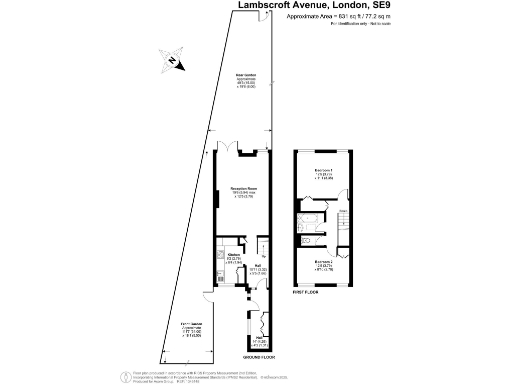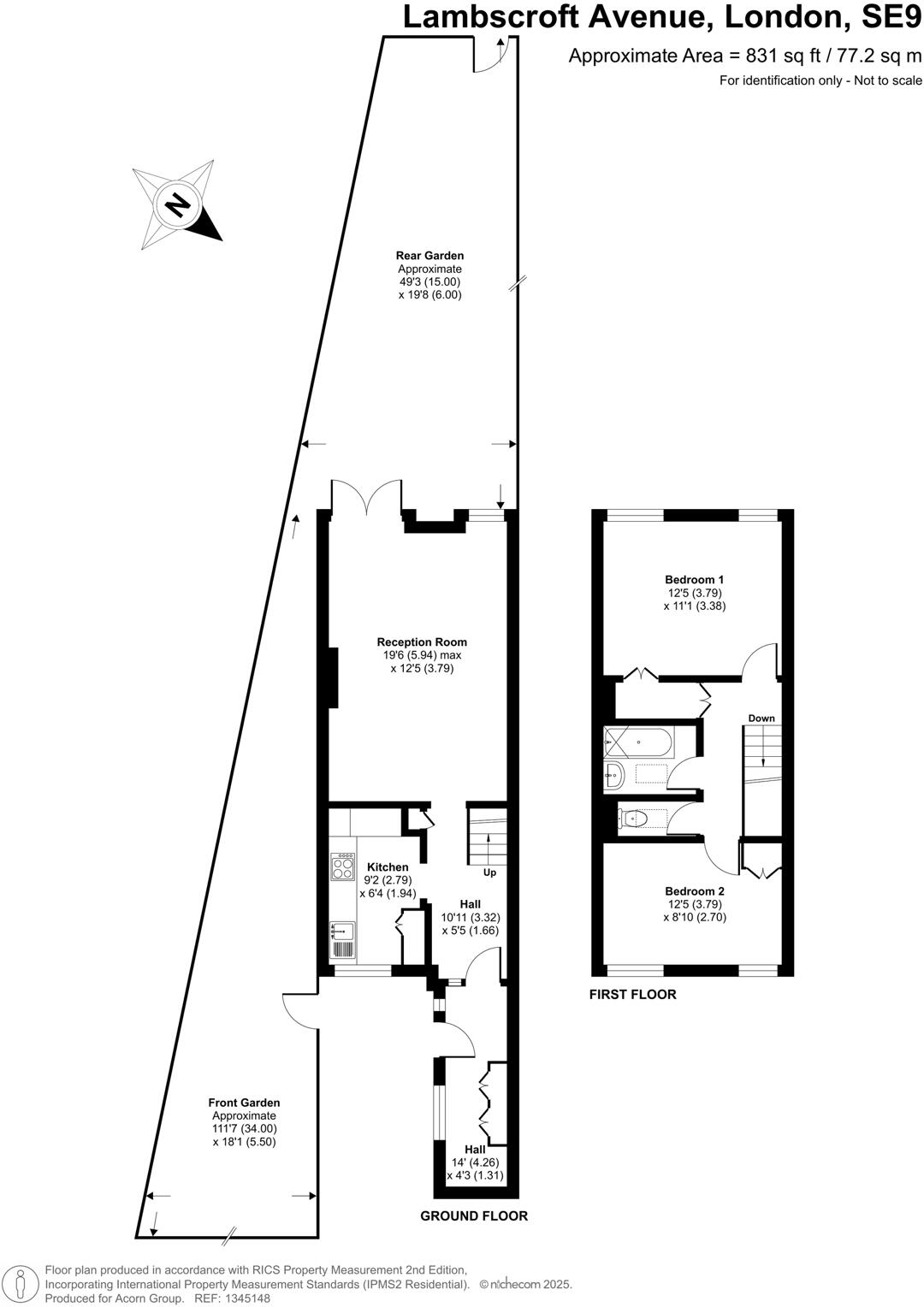Summary - 10 LAMBSCROFT AVENUE LONDON SE9 4NZ
2 bed 1 bath End of Terrace
Bright end‑of‑terrace with large garden, ideal for first‑time buyers wanting space to improve..
Two double bedrooms and spacious reception room with French doors
Large entrance lobby with built-in storage
South-west facing rear garden for afternoon/evening sun
Approx. 831 sq ft (77.2 sq m) over ground and first floors
Freehold tenure; affordable council tax band C
Double glazing installed before 2002; Energy Rating D
Cavity walls without added insulation (assumed) — improvement opportunity
Wider area: very deprived; crime level average
This two-double-bedroom end-of-terrace offers bright, flexible living across c.831 sq ft with a generous south-west facing rear garden. Positioned in a quiet Mottingham street, the layout includes a large entrance lobby, a spacious reception room with French doors, separate kitchen, and useful first-floor storage — practical for everyday family life or first-time buyers seeking space to grow.
The property is gas‑heated with a boiler and radiators and benefits from double glazing installed before 2002. Constructed in the late 1960s–1970s, the house has been well cared for but shows typical era features: cavity walls with no added insulation (assumed) and an Energy Rating of D. These are straightforward upgrade opportunities for buyers wanting to improve comfort and running costs.
Transport links are a strong local asset: buses nearby and Grove Park station within easy reach for fast commutes into central London. Local schools are well regarded, and nearby Chinbrook Meadows provides substantial green space and sports facilities — useful for families. Tenure is freehold and council tax is described as affordable.
Buyers should note the wider area scores high on deprivation measures and crime is average; the plot is recorded as small despite a long south‑westerly rear garden. Overall this home suits first-time buyers or young families seeking a practical, reasonably priced entry into the area with clear scope to add value through energy and cosmetic improvements.
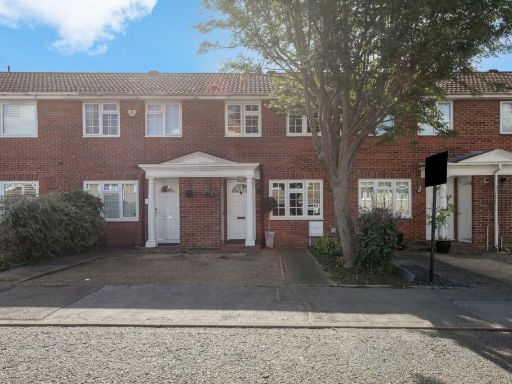 1 bedroom terraced house for sale in Albert Road, London, SE9 — £325,000 • 1 bed • 1 bath • 452 ft²
1 bedroom terraced house for sale in Albert Road, London, SE9 — £325,000 • 1 bed • 1 bath • 452 ft²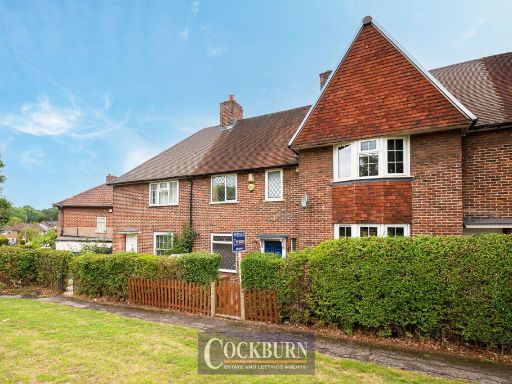 2 bedroom terraced house for sale in Mottingham Road, Mottingham, SE9 — £450,000 • 2 bed • 2 bath • 1243 ft²
2 bedroom terraced house for sale in Mottingham Road, Mottingham, SE9 — £450,000 • 2 bed • 2 bath • 1243 ft²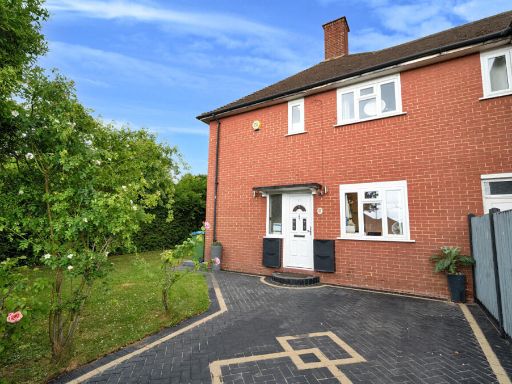 4 bedroom end of terrace house for sale in Kingsley Wood Drive, Mottingham, London, SE9 — £600,000 • 4 bed • 1 bath • 1511 ft²
4 bedroom end of terrace house for sale in Kingsley Wood Drive, Mottingham, London, SE9 — £600,000 • 4 bed • 1 bath • 1511 ft²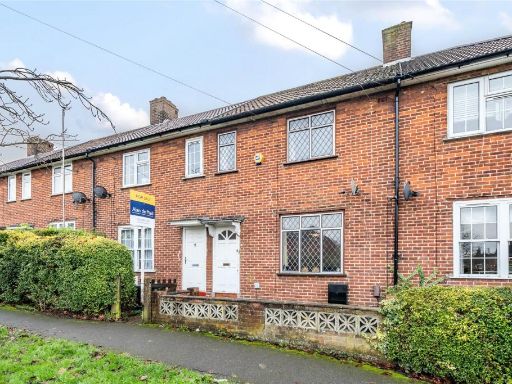 2 bedroom terraced house for sale in Mottingham Road, London, SE9 — £375,000 • 2 bed • 2 bath • 889 ft²
2 bedroom terraced house for sale in Mottingham Road, London, SE9 — £375,000 • 2 bed • 2 bath • 889 ft²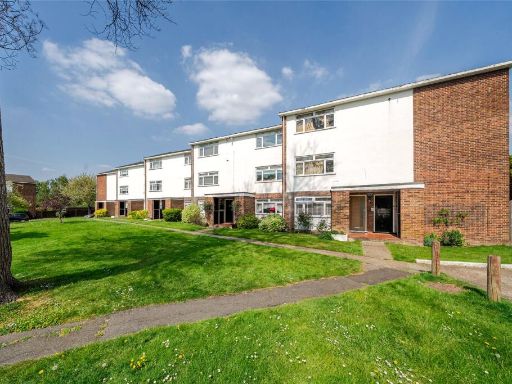 2 bedroom maisonette for sale in Carters Hill Close, London, SE9 — £385,000 • 2 bed • 1 bath • 925 ft²
2 bedroom maisonette for sale in Carters Hill Close, London, SE9 — £385,000 • 2 bed • 1 bath • 925 ft²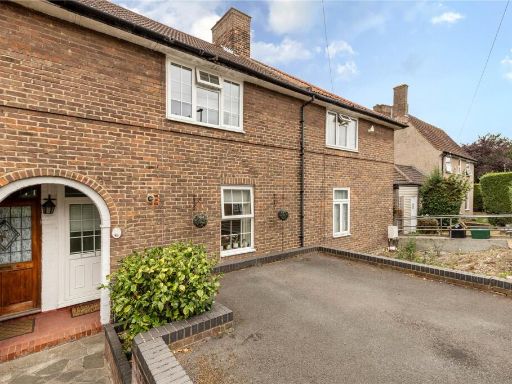 2 bedroom terraced house for sale in Southover, Bromley, BR1 — £425,000 • 2 bed • 1 bath • 817 ft²
2 bedroom terraced house for sale in Southover, Bromley, BR1 — £425,000 • 2 bed • 1 bath • 817 ft²